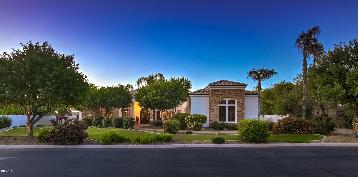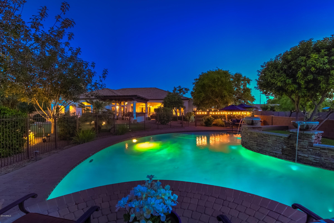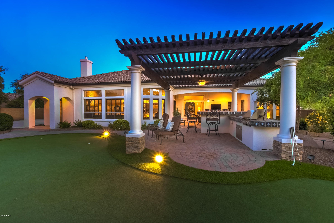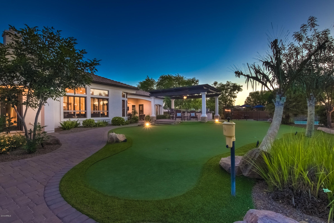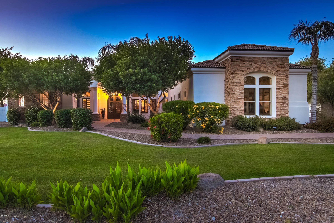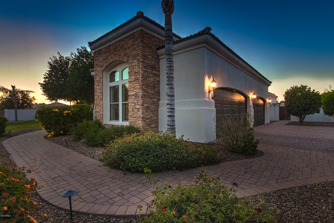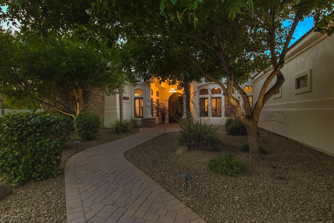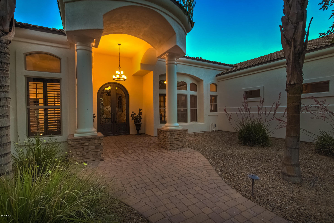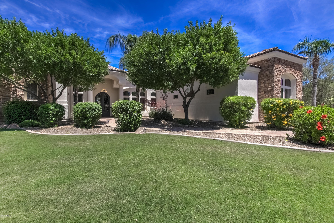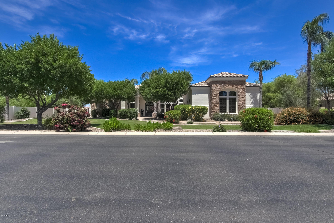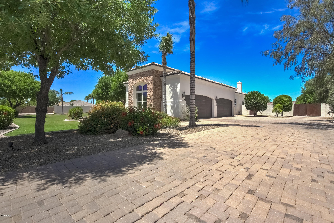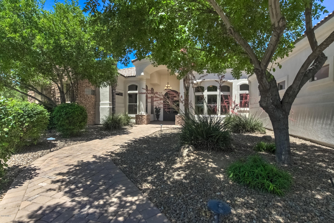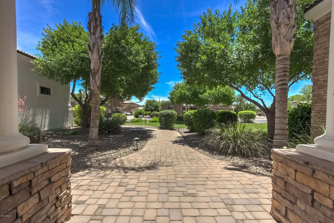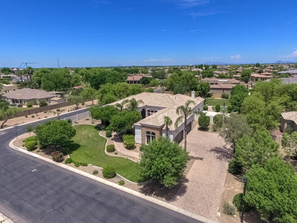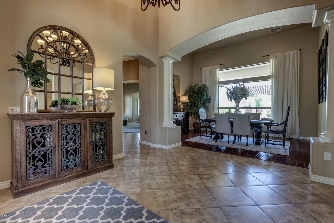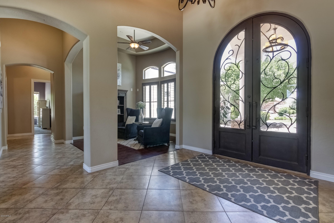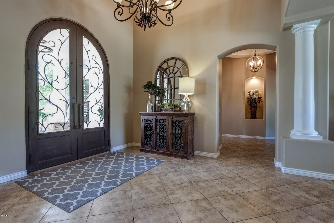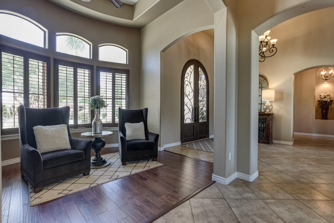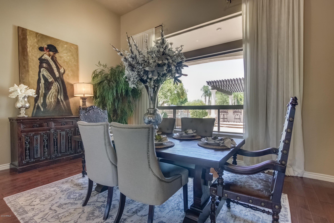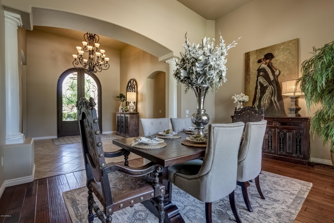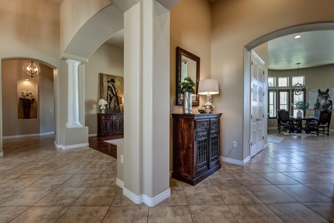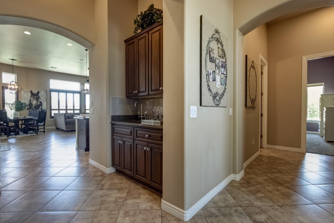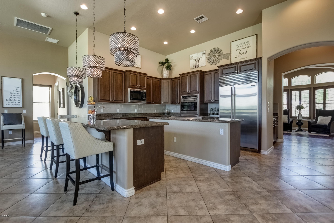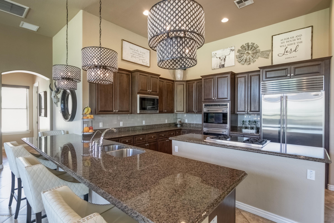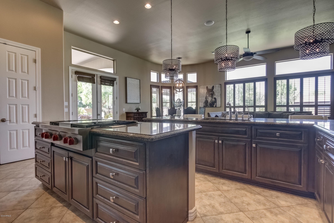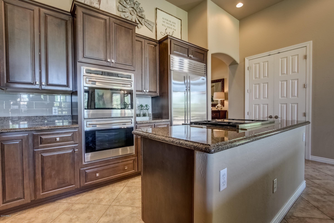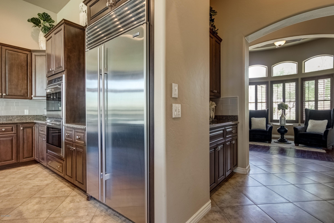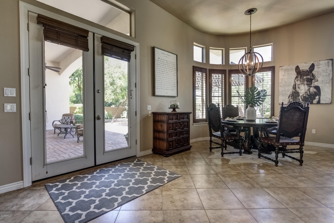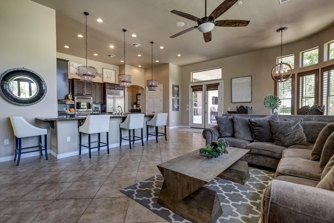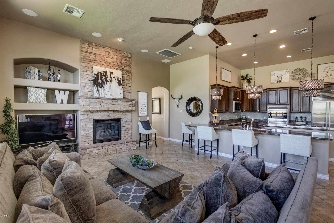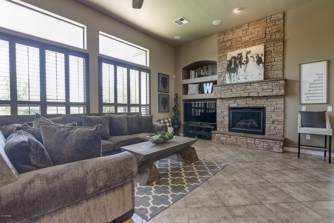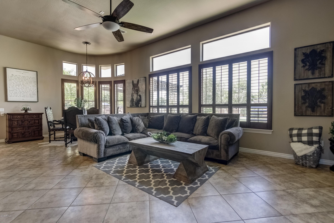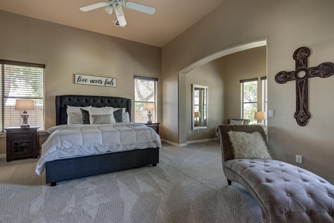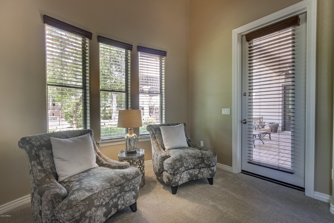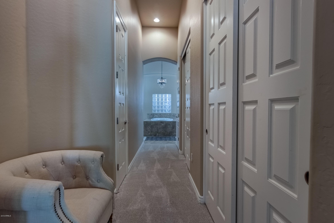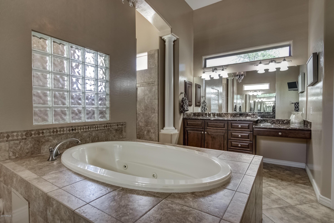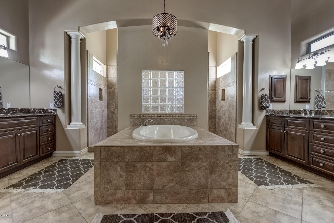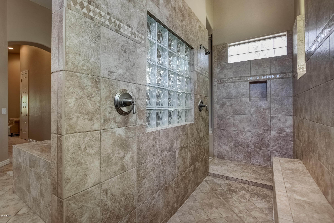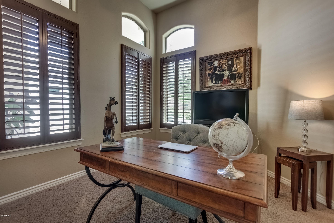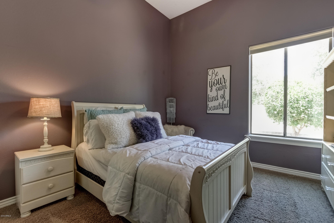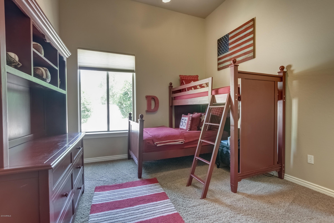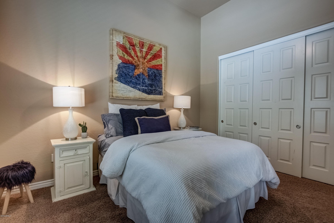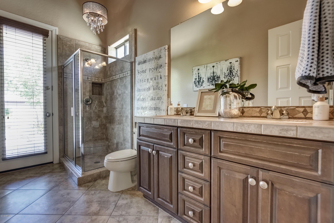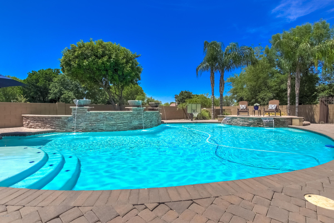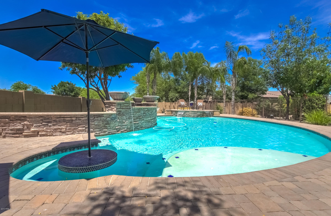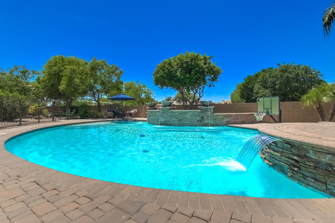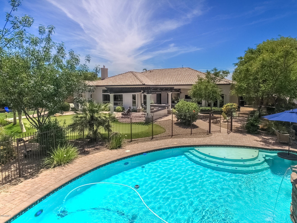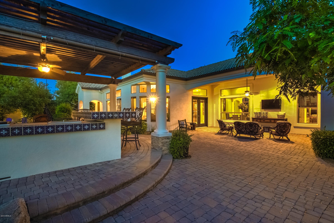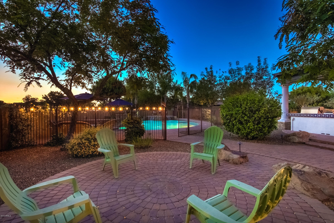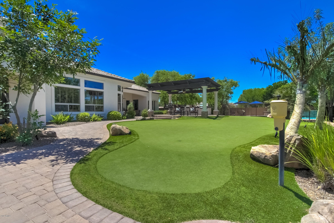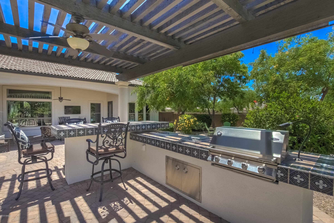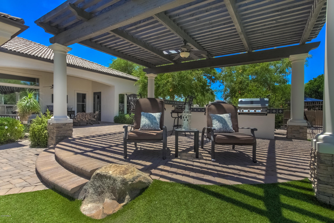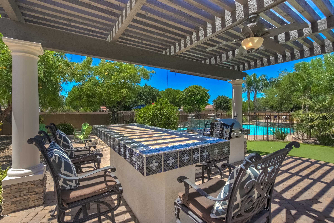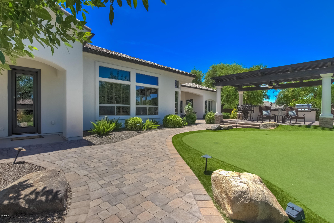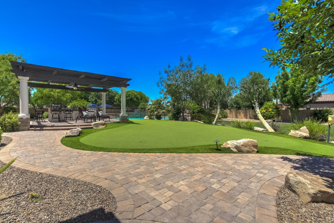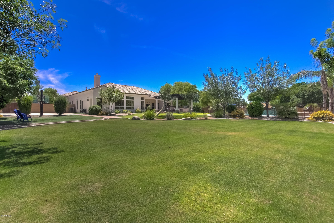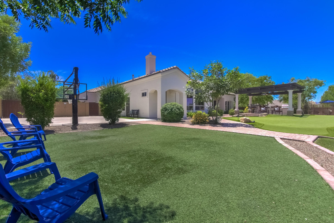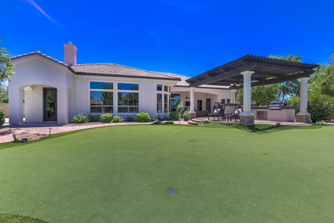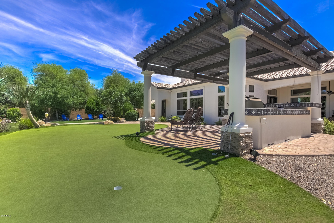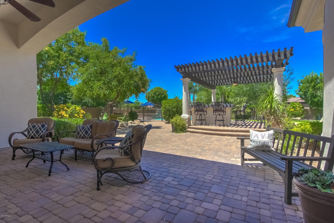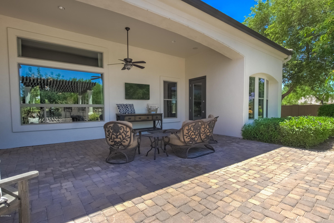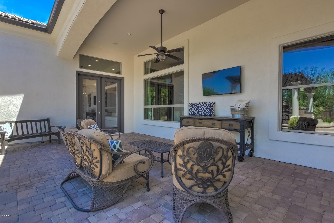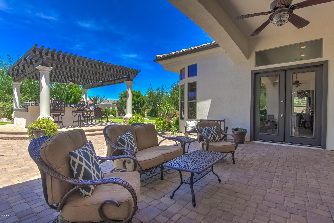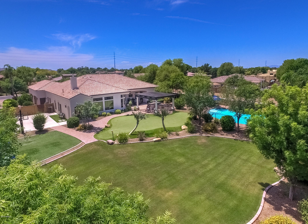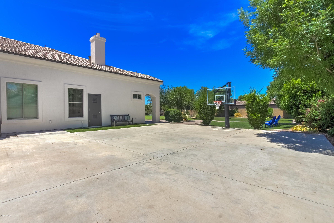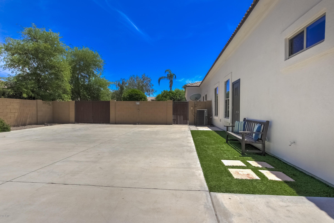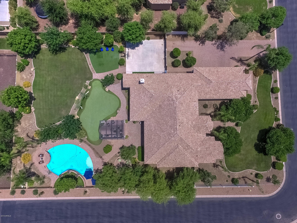2816 E Clark Drive, Gilbert, AZ 85297
- $915,000
- 4
- BD
- 3.5
- BA
- 3,912
- SqFt
- Sold Price
- $915,000
- List Price
- $948,900
- Closing Date
- Jan 06, 2020
- Days on Market
- 237
- Status
- CLOSED
- MLS#
- 5926388
- City
- Gilbert
- Bedrooms
- 4
- Bathrooms
- 3.5
- Living SQFT
- 3,912
- Lot Size
- 33,872
- Subdivision
- Weston Ranch Amd
- Year Built
- 2006
- Type
- Single Family - Detached
Property Description
PRICE REDUCED!! Spectacular CUSTOM home located in highly coveted WESTON RANCH, one of Gilbert's premier gated communities. Entertainer's dream both inside and out. 4 bedrooms, 3.5 bathrooms, office or teen room, great room, dining room, living room, 4 car epoxied extended length garage. Dream kitchen with high-end Sub-Zero and Wolf appliances. Large master retreat with sitting room, his and hers closets and walk-in double shower. Stunning resort-like backyard with gorgeous oversized pool, ramada, built-in BBQ and bar, putting green, basketball court and large grass area with plenty of room for volleyball, football, soccer, etc. Available space to add RV Garage, if needed. Great location close to dining, shopping, freeway access and Gilbert's Regional Park with its 25-acre water park.
Additional Information
- Elementary School
- Coronado Elementary School
- High School
- Williams Field High School
- Middle School
- Cooley Middle School
- School District
- Higley Unified District
- Acres
- 0.78
- Architecture
- Santa Barbara/Tuscan
- Assoc Fee Includes
- Maintenance Grounds, Street Maint
- Hoa Fee
- $162
- Hoa Fee Frequency
- Monthly
- Hoa
- Yes
- Hoa Name
- Weston Ranch HOA
- Builder Name
- Amberwood Homes
- Community Features
- Gated Community, Playground
- Construction
- Painted, Stucco, Stone, Frame - Wood
- Cooling
- Refrigeration, Programmable Thmstat, Ceiling Fan(s)
- Exterior Features
- Covered Patio(s), Misting System, Patio, Sport Court(s), Built-in Barbecue
- Fencing
- Block
- Fireplace
- 1 Fireplace, Family Room, Gas
- Flooring
- Carpet, Tile, Wood
- Garage Spaces
- 4
- Heating
- Natural Gas
- Laundry
- Wshr/Dry HookUp Only
- Living Area
- 3,912
- Lot Size
- 33,872
- New Financing
- Cash, Conventional, 1031 Exchange, FHA, VA Loan
- Other Rooms
- Great Room, Family Room
- Parking Features
- Attch'd Gar Cabinets, Dir Entry frm Garage, Electric Door Opener, Extnded Lngth Garage, RV Gate, Side Vehicle Entry
- Property Description
- Corner Lot, North/South Exposure
- Roofing
- Tile
- Sewer
- Public Sewer
- Pool
- Yes
- Spa
- None
- Stories
- 1
- Style
- Detached
- Subdivision
- Weston Ranch Amd
- Taxes
- $5,995
- Tax Year
- 2018
- Water
- City Water
Mortgage Calculator
Listing courtesy of ProSmart Realty. Selling Office: Russ Lyon Sotheby's International Realty.
All information should be verified by the recipient and none is guaranteed as accurate by ARMLS. Copyright 2024 Arizona Regional Multiple Listing Service, Inc. All rights reserved.
