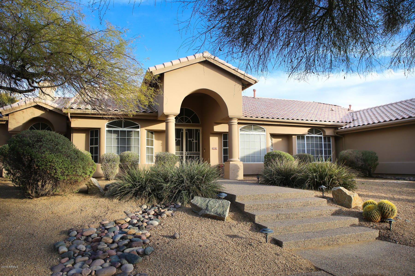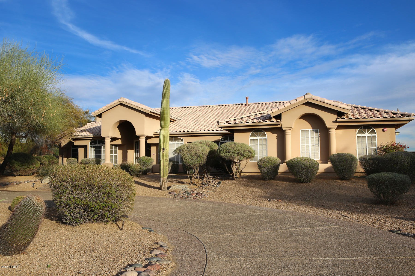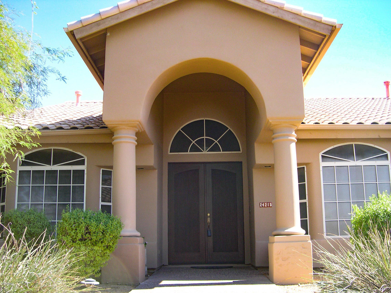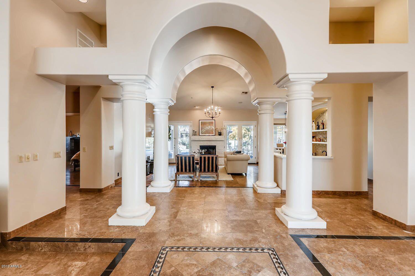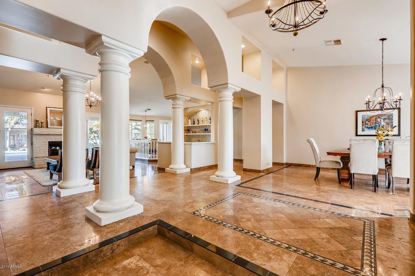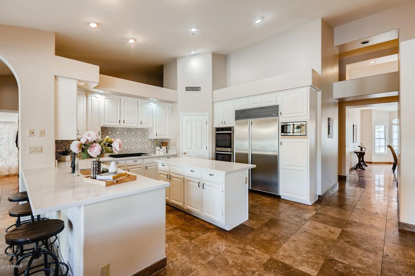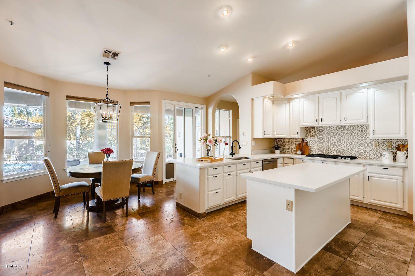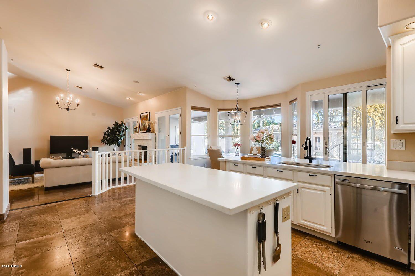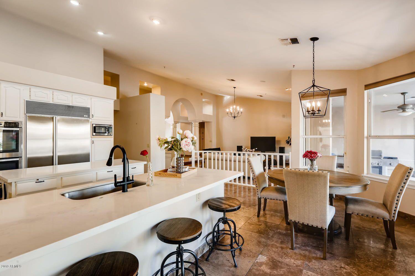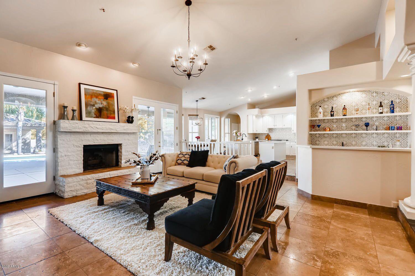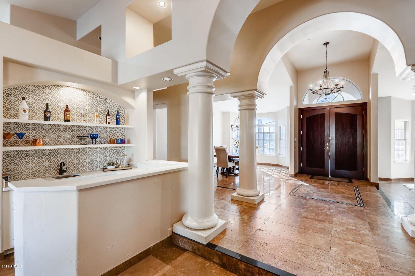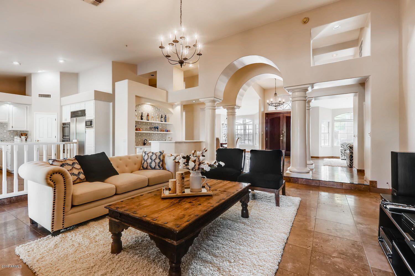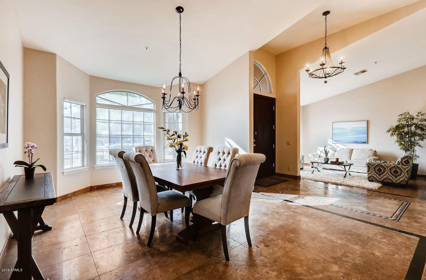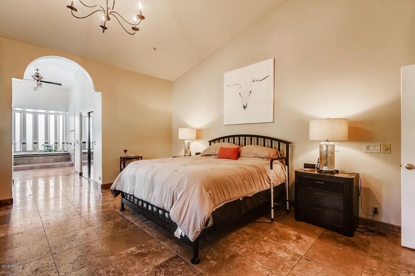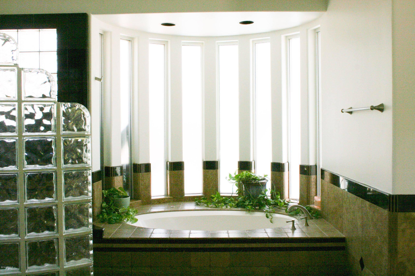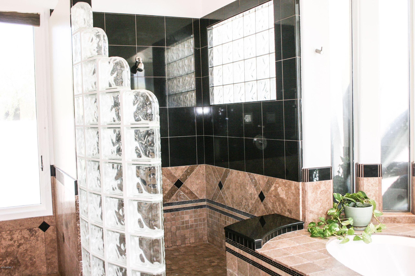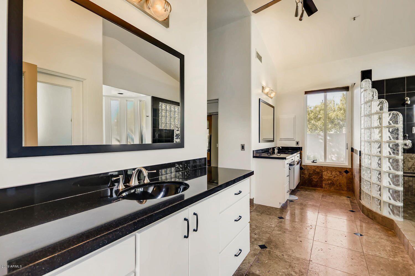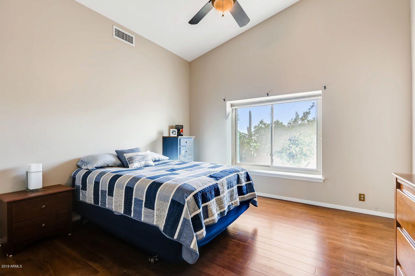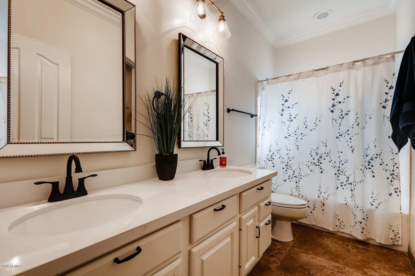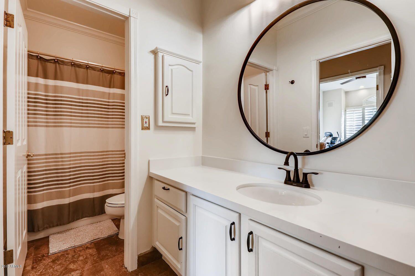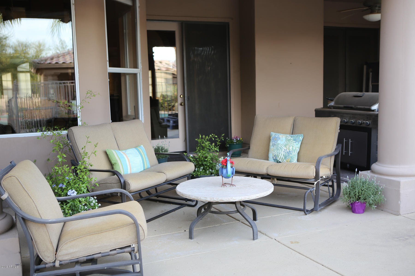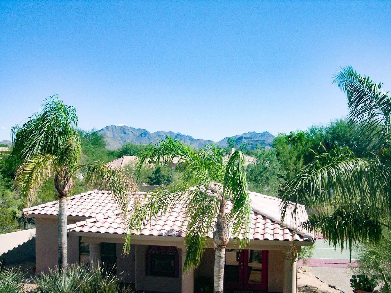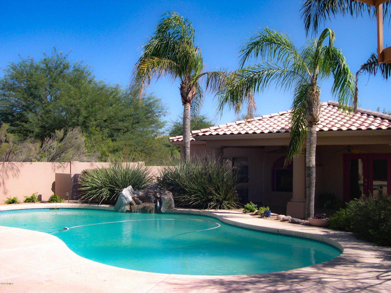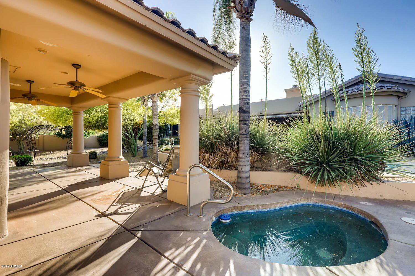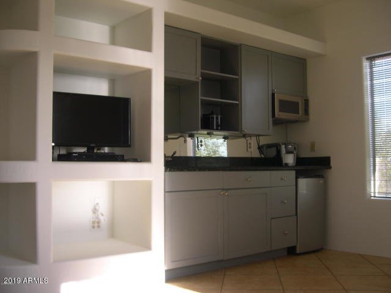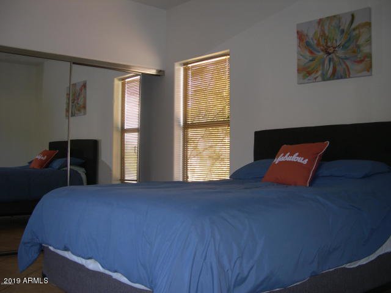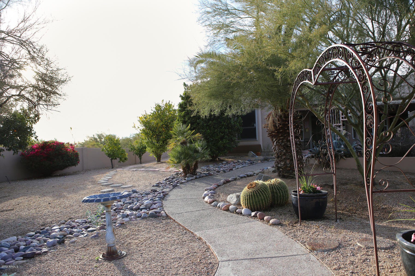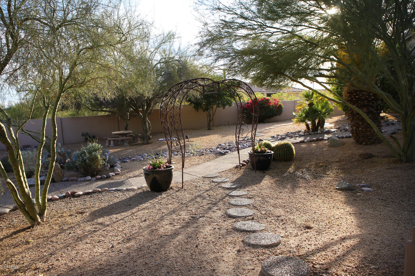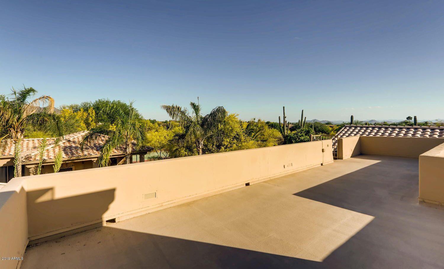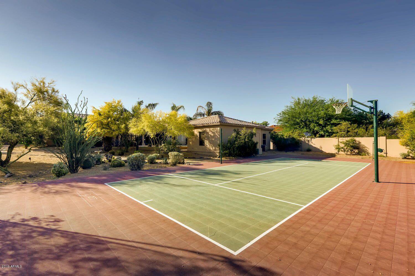24215 N 82nd Place, Scottsdale, AZ 85255
- $930,000
- 6
- BD
- 4
- BA
- 4,640
- SqFt
- Sold Price
- $930,000
- List Price
- $950,000
- Closing Date
- Oct 07, 2019
- Days on Market
- 145
- Status
- CLOSED
- MLS#
- 5926611
- City
- Scottsdale
- Bedrooms
- 6
- Bathrooms
- 4
- Living SQFT
- 4,640
- Lot Size
- 43,207
- Subdivision
- Pinnacle Peak Estates Unit 3 Phase 1 & 2 1-92 93-2
- Year Built
- 1991
- Type
- Single Family - Detached
Property Description
Premium Elevated Lot with Gorgeous New Updates, offering Forever Views and Privacy! Circular Drive leads to Dramatic Front Entry, and Open Floor plan with Soaring Ceilings, Abundance of Natural Light and Views of Backyard Paradise. Formal Living, Dining and Family Great room, with Fireplace and Wet Bar. Kitchen will Dazzle with Beautiful Renovation, including Quartz Counters, Refinished Cabinetry, New Hardware, Sinks and Appliances. Distinctive Travertine predominates with Tile and Carpet in Bedrooms and Office. Inviting and Spacious Master Suite with Fireplace and Custom Designed Master Bath. Tranquil Oasis in back with Walking path to Adorable Casita, which flanks the Pool, Jacuzzi and Expanisve Patio. Enjoy play-time with Sport Court and Breathtaking Views from Observation Deck. Close Proximity to an Abundance of Outdoor Activities like Lakes, Mountain Biking, and some of the Best Hiking the Valley has to Offer, in addition to World Class Shopping and Restaurants that Define Scottsdale. Come Experience the Unmatched Value that this Family Estate has to offer, you will not be Disappointed.
Additional Information
- Elementary School
- Pinnacle Peak Preparatory
- High School
- Paradise Valley High School
- Middle School
- Mountain Trail Middle School
- School District
- Paradise Valley Unified District
- Acres
- 0.99
- Architecture
- Santa Barbara/Tuscan
- Assoc Fee Includes
- Other (See Remarks)
- Hoa Fee
- $100
- Hoa Fee Frequency
- Annually
- Hoa
- Yes
- Hoa Name
- Pinnacle Peak Estate
- Builder Name
- UDC
- Community
- Pinnacle Peak Estates
- Construction
- Stucco, Frame - Wood
- Cooling
- Refrigeration, Programmable Thmstat, Ceiling Fan(s)
- Exterior Features
- Circular Drive, Covered Patio(s), Patio, Private Yard, Sport Court(s)
- Fencing
- Block
- Fireplace
- 3+ Fireplace, Exterior Fireplace, Gas
- Flooring
- Carpet, Laminate, Stone
- Garage Spaces
- 3
- Guest House SqFt
- 552
- Heating
- Natural Gas
- Living Area
- 4,640
- Lot Size
- 43,207
- New Financing
- Cash, Conventional, VA Loan
- Other Rooms
- Great Room, Media Room, Family Room
- Parking Features
- Electric Door Opener, RV Gate
- Property Description
- Mountain View(s), City Light View(s)
- Roofing
- Tile
- Sewer
- Septic Tank
- Pool
- Yes
- Spa
- Heated, Private
- Stories
- 1
- Style
- Detached
- Subdivision
- Pinnacle Peak Estates Unit 3 Phase 1 & 2 1-92 93-2
- Taxes
- $8,186
- Tax Year
- 2018
- Water
- City Water
Mortgage Calculator
Listing courtesy of HomeSmart. Selling Office: HomeSmart.
All information should be verified by the recipient and none is guaranteed as accurate by ARMLS. Copyright 2024 Arizona Regional Multiple Listing Service, Inc. All rights reserved.
