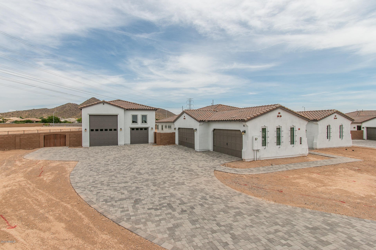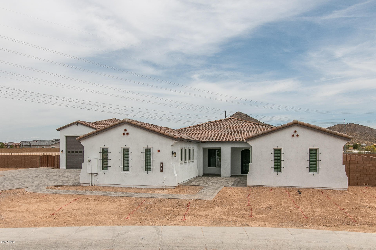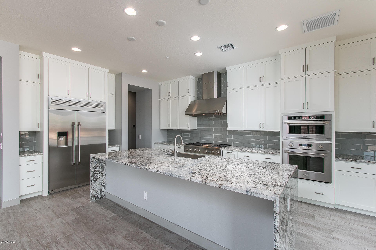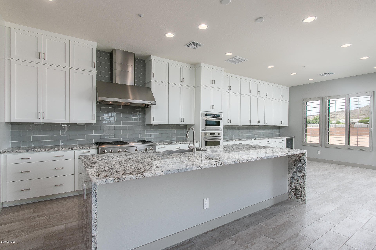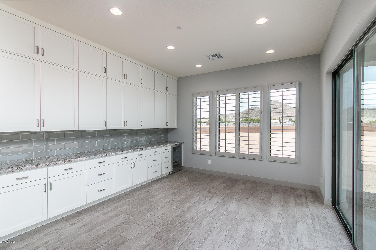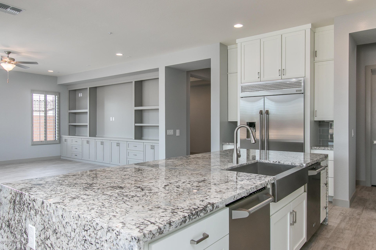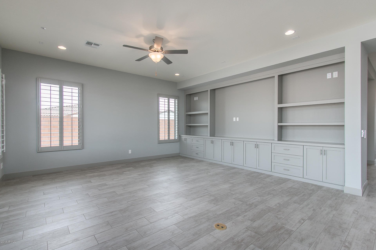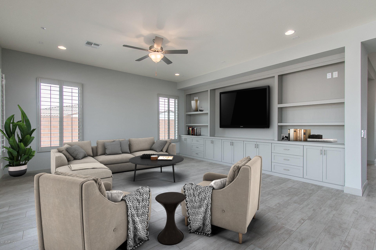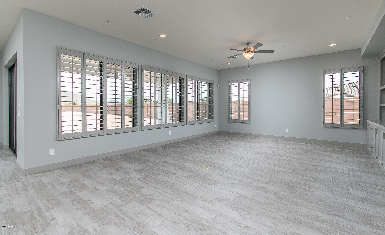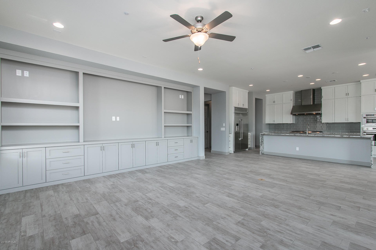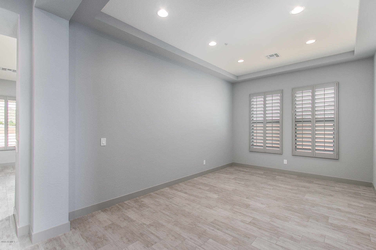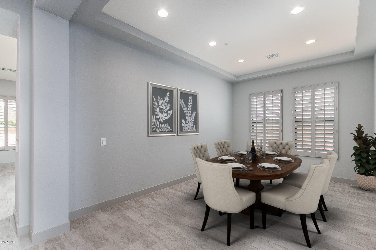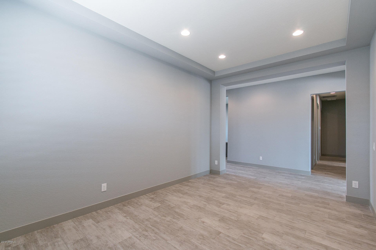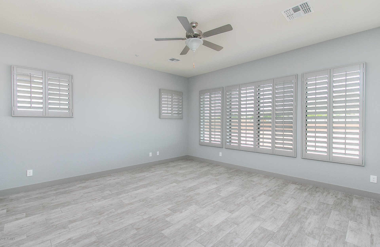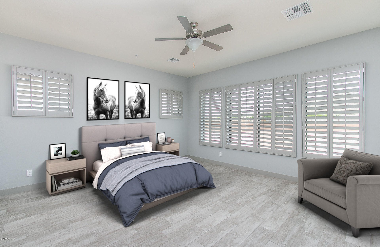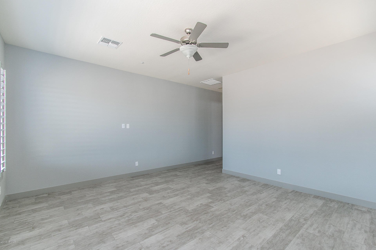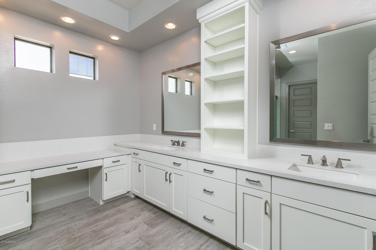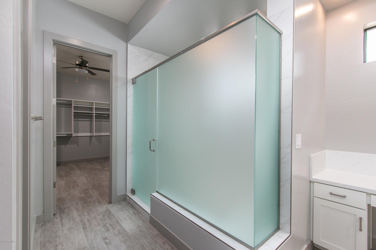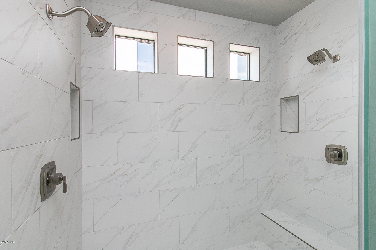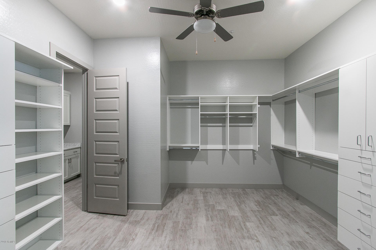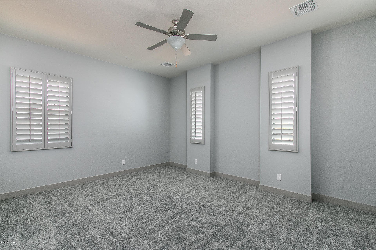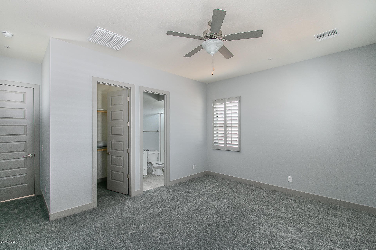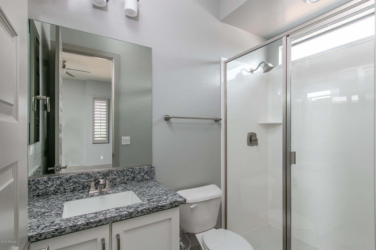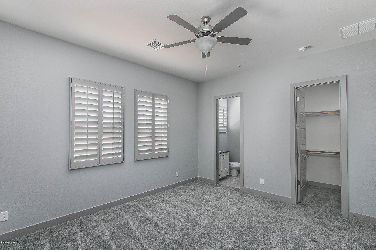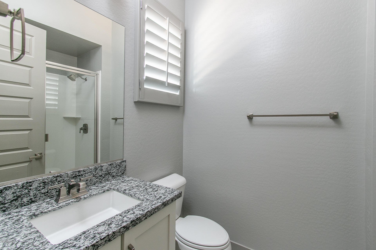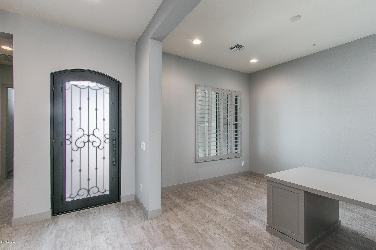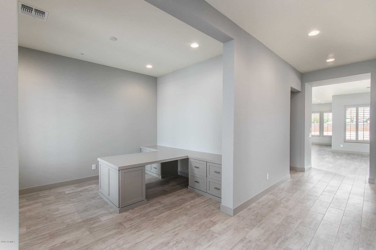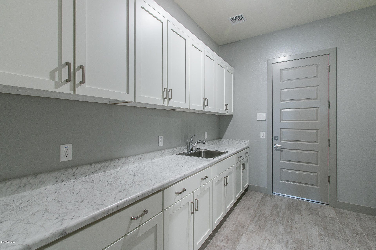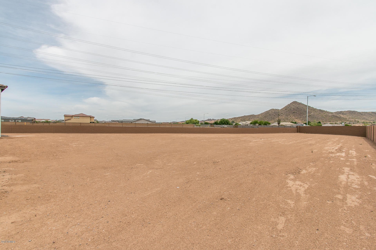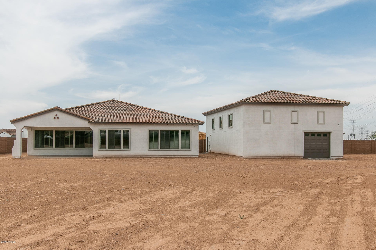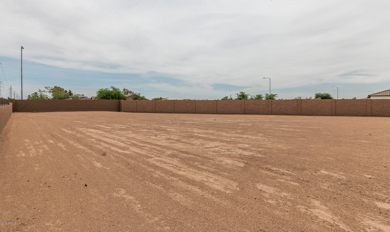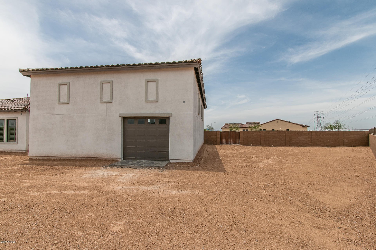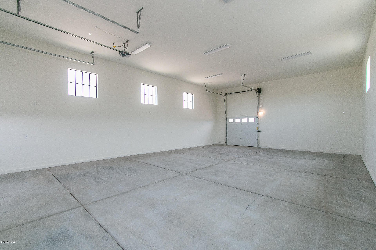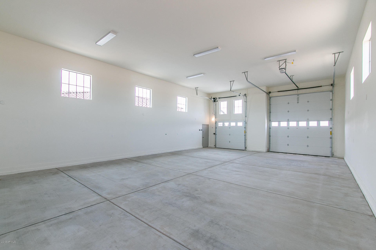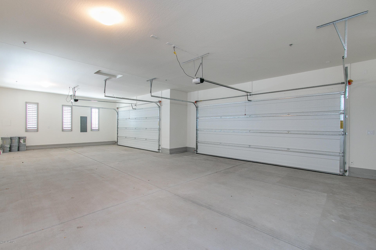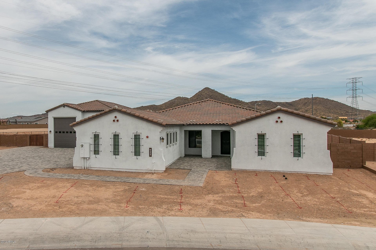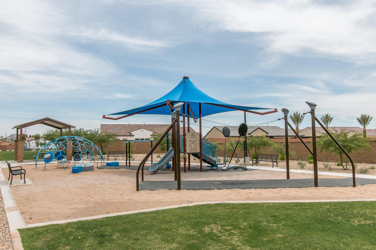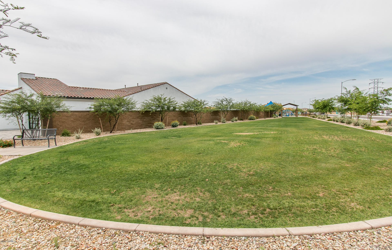9334 W Jj Ranch Road, Peoria, AZ 85383
- $875,000
- 3
- BD
- 3.5
- BA
- 3,091
- SqFt
- Sold Price
- $875,000
- List Price
- $910,000
- Closing Date
- Aug 20, 2020
- Days on Market
- 435
- Status
- CLOSED
- MLS#
- 5927041
- City
- Peoria
- Bedrooms
- 3
- Bathrooms
- 3.5
- Living SQFT
- 3,091
- Lot Size
- 35,024
- Subdivision
- Trailside At Happy Valley Phase 4
- Year Built
- 2019
- Type
- Single Family - Detached
Property Description
Highly upgraded, BRAND NEW HOME on a huge lot in a great North Peoria location. This beautiful home offers 3 bedrooms + office & 3.5 baths in 3091 SqFt with an open great room, additional living/dining rooms & split bedrooms. The gourmet kitchen features highly upgraded white shaker-style maple cabinetry, upgraded hardware, granite countertops, subway tile backsplash, GE Monogram stainless appliances, beverage cooler, & island with waterfall edge granite counters & breakfast bar seating. The great room has a wall of custom built-in cabinetry with room for a huge flat screen tv, bookshelves, and closed door storage. Sliding doors lead out to the covered patio & backyard waiting for your custom landscape design! The master retreat has a fabulous en-suite bath with an extended dual sink* vanity, tons of storage, oversized tiled shower with dual shower heads & enormous walk-in closet with custom built-ins & a door into the laundry room. Secondary bedrooms also have walk-in closets & private baths. Other features: PARKING FOR UP TO 13 CARS, oversized 4 car attached garage, detached 31x51 RV garage/workshop (1634 SqFt) with parking for up to 9 cars & access door to the backyard, 8-foot RV gate, extensive paver driveway & sidewalk, plantation shutters, wood-look tile floors throughout (carpet in secondary bedrooms), upper/lower laundry cabinets & utility sink, 5" baseboards, ceiling fans, mountain views & so much more!
Additional Information
- Elementary School
- Frontier Elementary School
- High School
- Sunrise Mountain High School
- Middle School
- Frontier Elementary School
- School District
- Peoria Unified School District
- Acres
- 0.80
- Assoc Fee Includes
- Maintenance Grounds
- Hoa Fee
- $96
- Hoa Fee Frequency
- Monthly
- Hoa
- Yes
- Hoa Name
- Cantilena
- Builder Name
- Shea Homes
- Community
- The Reserves At Cantilena
- Community Features
- Playground, Biking/Walking Path
- Construction
- Painted, Stucco, Frame - Wood
- Cooling
- Refrigeration, Ceiling Fan(s)
- Exterior Features
- Covered Patio(s)
- Fencing
- Block
- Fireplace
- None
- Flooring
- Carpet, Tile
- Garage Spaces
- 8
- Heating
- Natural Gas
- Laundry
- Wshr/Dry HookUp Only
- Living Area
- 3,091
- Lot Size
- 35,024
- Model
- 8501 FREEDOM
- New Financing
- Cash, Conventional, VA Loan
- Other Rooms
- Great Room, Family Room
- Parking Features
- Dir Entry frm Garage, Electric Door Opener, Extnded Lngth Garage, Over Height Garage, Rear Vehicle Entry, RV Gate, Detached, RV Access/Parking, RV Garage
- Roofing
- Tile
- Sewer
- Public Sewer
- Spa
- None
- Stories
- 1
- Style
- Detached
- Subdivision
- Trailside At Happy Valley Phase 4
- Taxes
- $1,175
- Tax Year
- 2019
- Water
- Pvt Water Company
Mortgage Calculator
Listing courtesy of Keller Williams Arizona Realty. Selling Office: Keller Williams Arizona Realty.
All information should be verified by the recipient and none is guaranteed as accurate by ARMLS. Copyright 2024 Arizona Regional Multiple Listing Service, Inc. All rights reserved.
