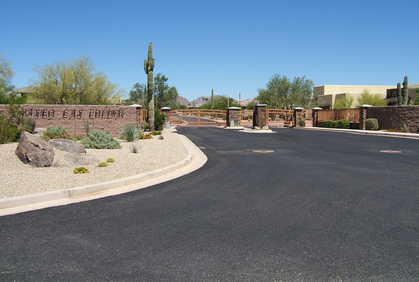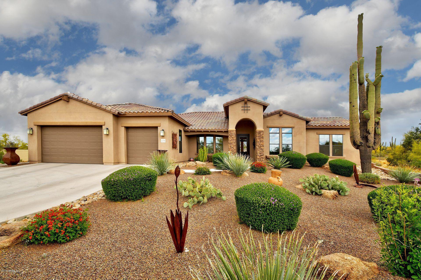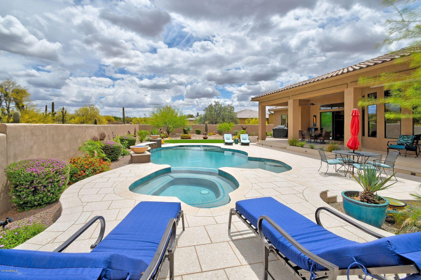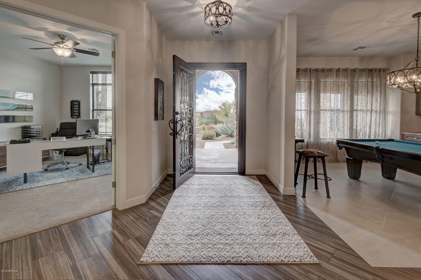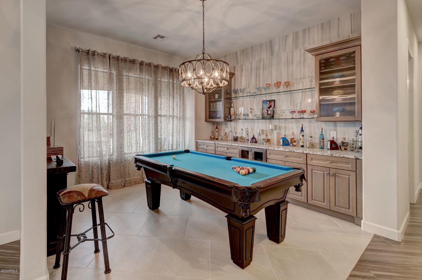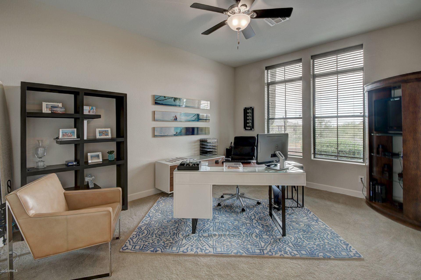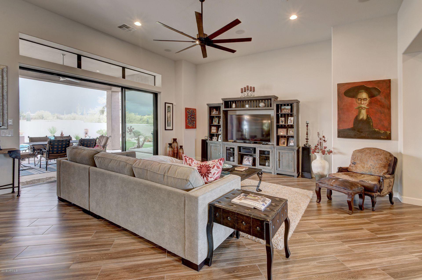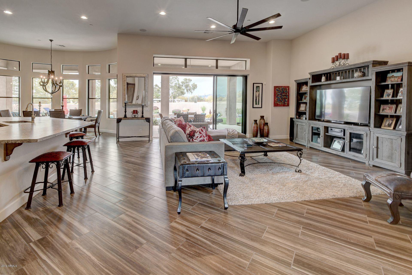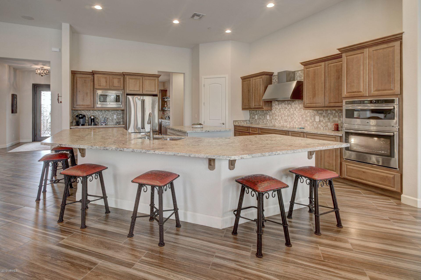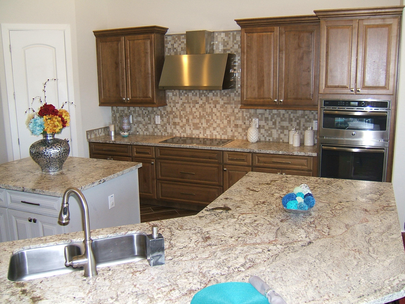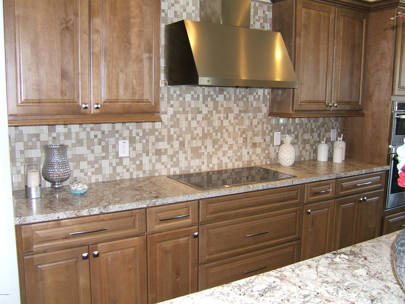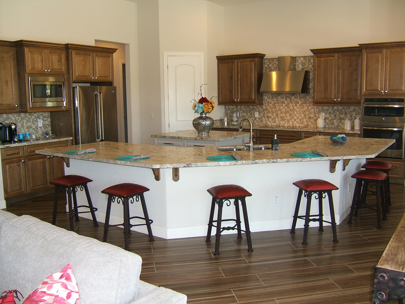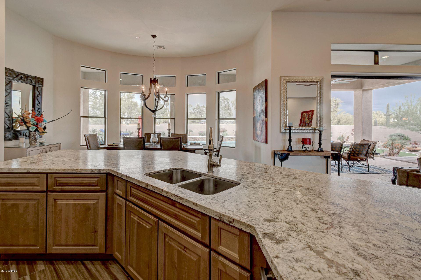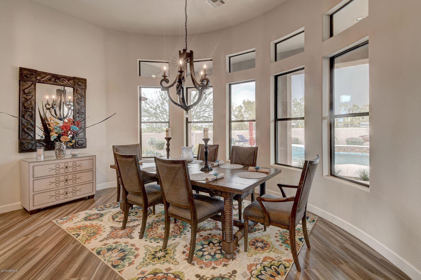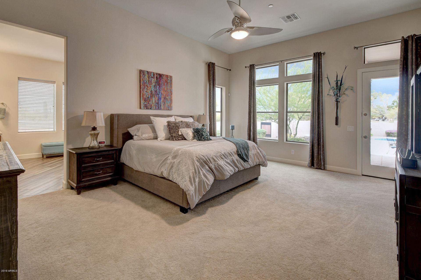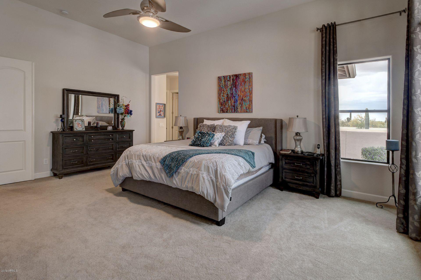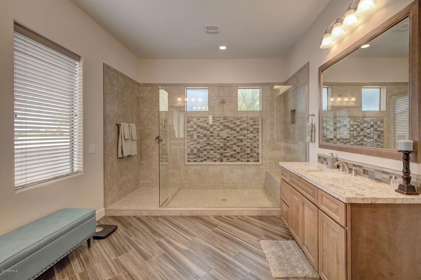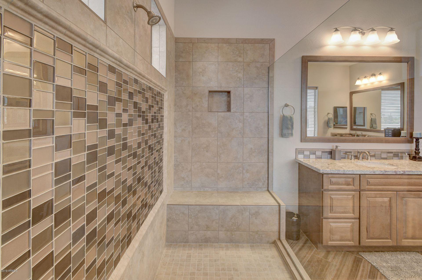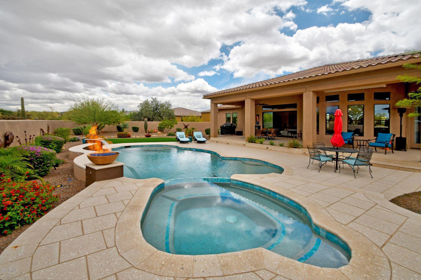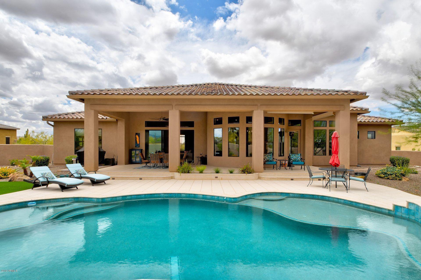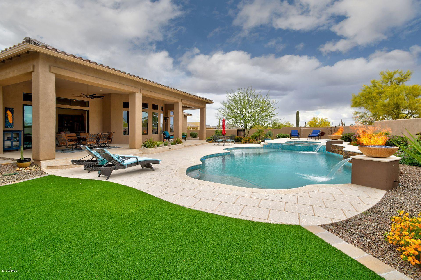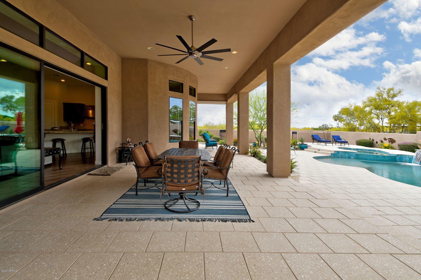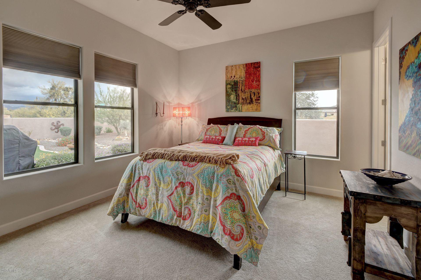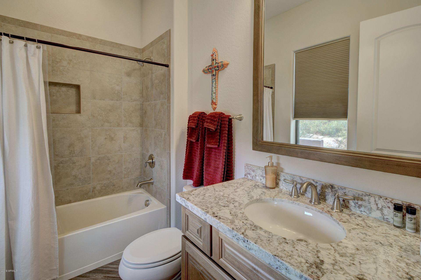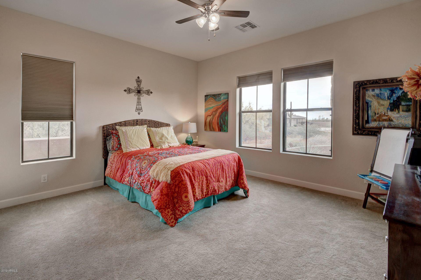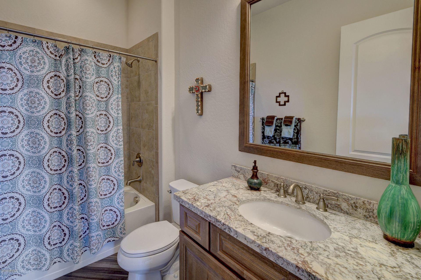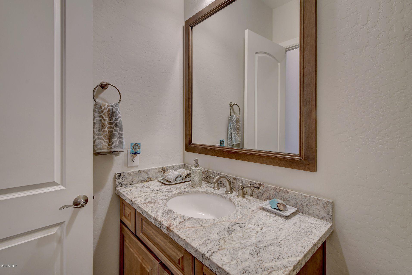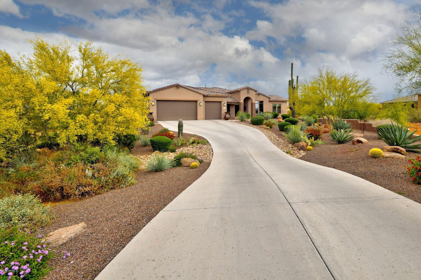6498 E Monterra Way, Scottsdale, AZ 85266
- $910,000
- 3
- BD
- 3.5
- BA
- 3,318
- SqFt
- Sold Price
- $910,000
- List Price
- $949,000
- Closing Date
- Aug 19, 2019
- Days on Market
- 57
- Status
- CLOSED
- MLS#
- 5929546
- City
- Scottsdale
- Bedrooms
- 3
- Bathrooms
- 3.5
- Living SQFT
- 3,318
- Lot Size
- 46,285
- Subdivision
- Paseo Las Colinas
- Year Built
- 2014
- Type
- Single Family - Detached
Property Description
''Beautiful'' Home In The Desirable Gated Community of ''Paseo Las Colinas''.. This Sprawling Entertaining Home Is Ready To Meet Your Needs.. From Entering The Foyer Through The Iron Cantera Front Door You Overlook A Spacious Great Room w/12' Ceilings, A Wall of Triple 8' High Glass Retractable Doors Leading to A Huge Covered Patio.. Off the Great Room Is An Executive Office and Dinning Bar Area, Currently Used As a Billiard Room.. This Desirable Split Floor Plan Has A Spacious Kitchen With Rich Cabinetry, High End Appliances Oversize Granite Island w/ Seating For Your Family or Your Entertaining Needs Open To Great Room and a Dinning Area That Overlooks the Pool.. Large Master Suite Boasts Elegance Accompanied By A Spacious En'Suite w/ Oversize Glass Shower & Huge Closet.. Additionally Other Bedrooms All Have Full En"Suites & Walk-in Closets.. Recently Finished $124,000 Backyard.. Which Features A Spectacular Pool with an Elevated SPA , Sheer Water Falls, Gas Fire Pots, Bluetooth Controls, Surrounded with Stone Decking Complimented with Artificial Grass & Mountain Views..
Additional Information
- Elementary School
- Desert Sun Academy
- High School
- Cactus Shadows High School
- Middle School
- Sonoran Trails Middle School
- School District
- Cave Creek Unified District
- Acres
- 1.06
- Architecture
- Spanish
- Assoc Fee Includes
- Maintenance Grounds, Street Maint
- Hoa Fee
- $100
- Hoa Fee Frequency
- Monthly
- Hoa
- Yes
- Hoa Name
- Paseo Las Colinas
- Builder Name
- Homes by Towne
- Community Features
- Gated Community
- Construction
- Painted, Stucco, Frame - Wood
- Cooling
- Refrigeration, Programmable Thmstat, Ceiling Fan(s)
- Exterior Features
- Covered Patio(s), Playground, Patio, Private Street(s)
- Fencing
- Block, None, Wrought Iron
- Fireplace
- None
- Flooring
- Carpet, Tile
- Garage Spaces
- 3
- Heating
- Natural Gas
- Laundry
- Engy Star (See Rmks), Wshr/Dry HookUp Only
- Living Area
- 3,318
- Lot Size
- 46,285
- Model
- Vilana
- New Financing
- Cash, Conventional
- Other Rooms
- Great Room
- Parking Features
- Attch'd Gar Cabinets, Dir Entry frm Garage, Electric Door Opener, Over Height Garage
- Property Description
- North/South Exposure, Adjacent to Wash, Borders Common Area, Mountain View(s), City Light View(s)
- Roofing
- Tile
- Sewer
- Septic Tank
- Pool
- Yes
- Spa
- Heated, Private
- Stories
- 1
- Style
- Detached
- Subdivision
- Paseo Las Colinas
- Taxes
- $3,164
- Tax Year
- 2018
- Water
- City Water
Mortgage Calculator
Listing courtesy of Pro Star Realty. Selling Office: Berkshire Hathaway HomeServices Arizona Properties.
All information should be verified by the recipient and none is guaranteed as accurate by ARMLS. Copyright 2024 Arizona Regional Multiple Listing Service, Inc. All rights reserved.
