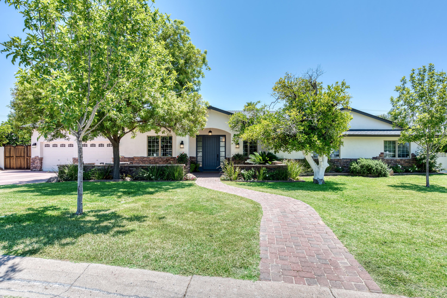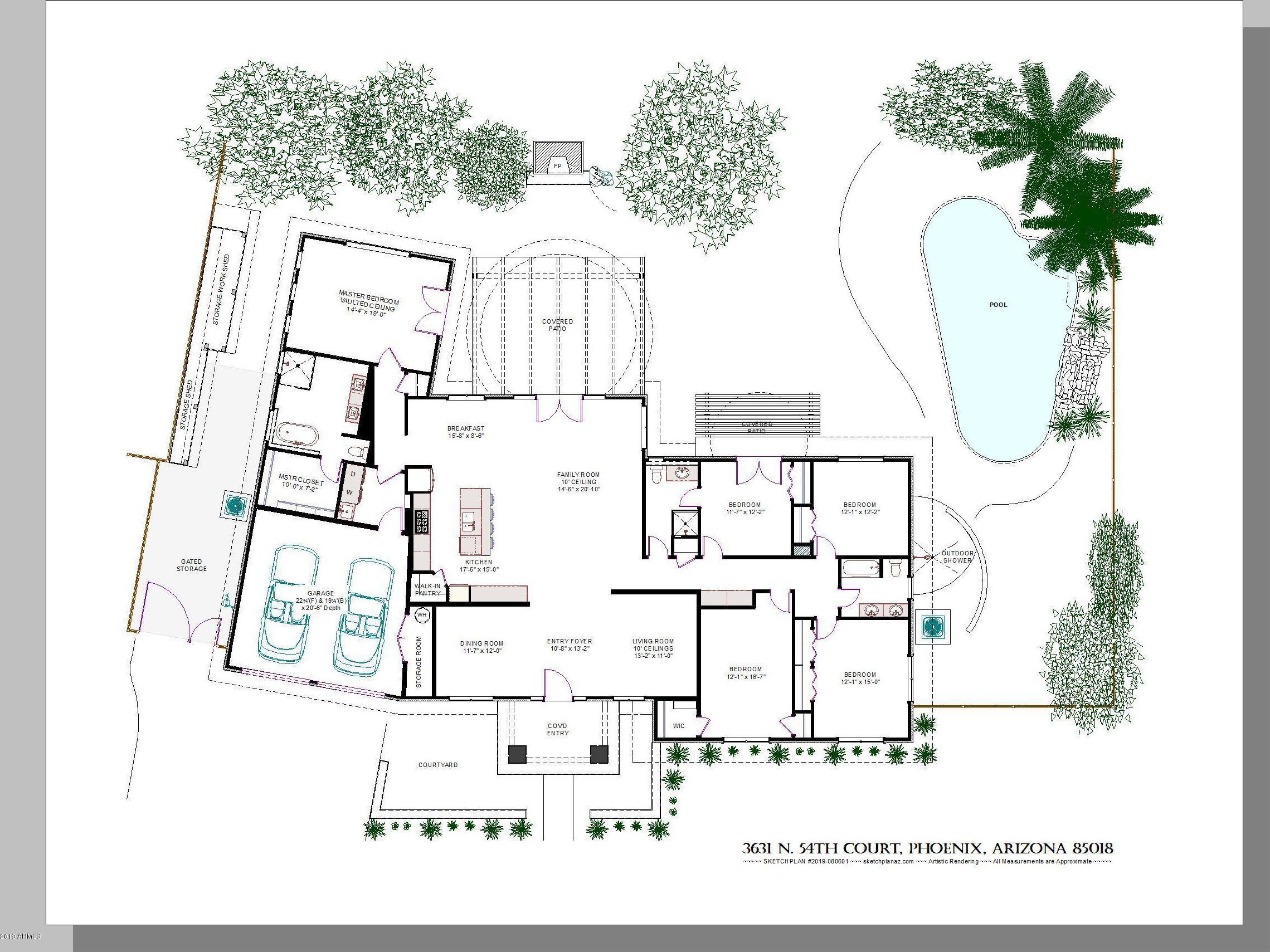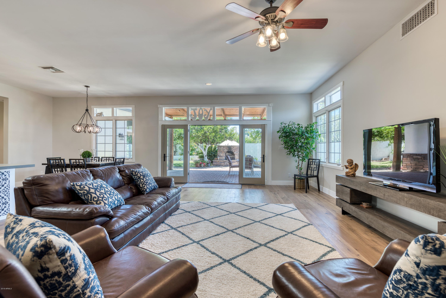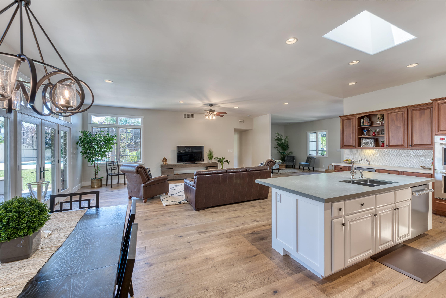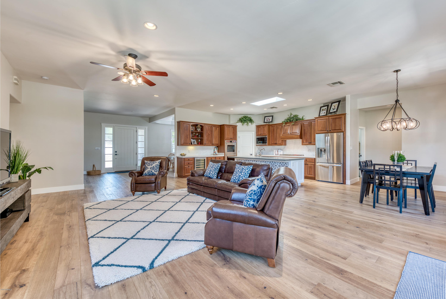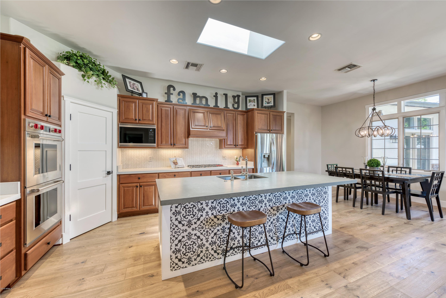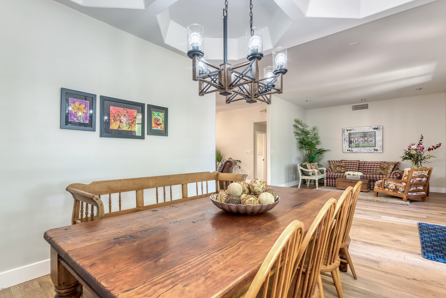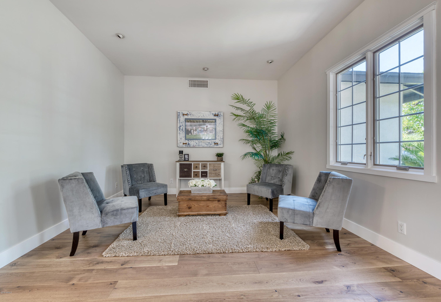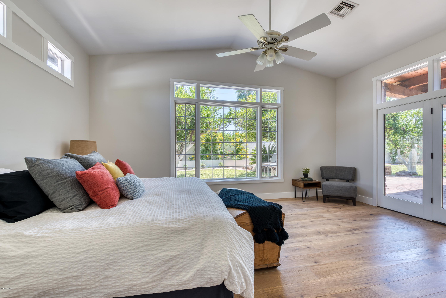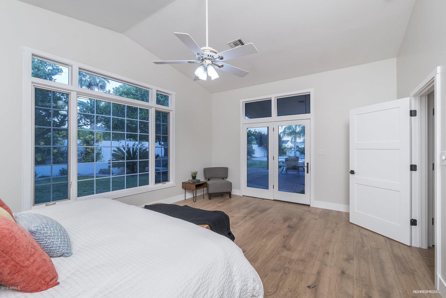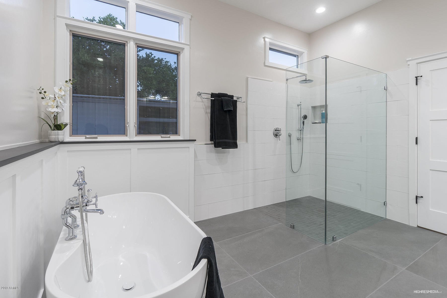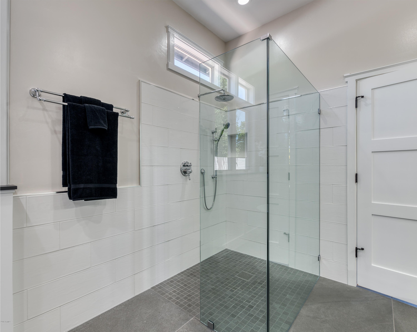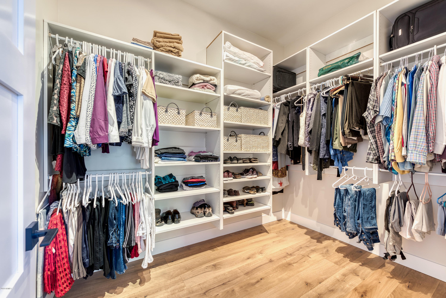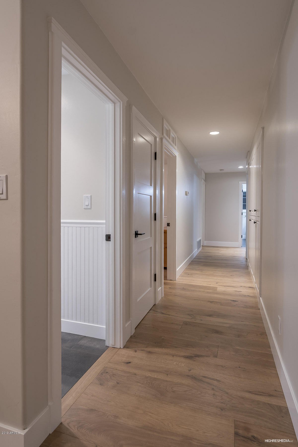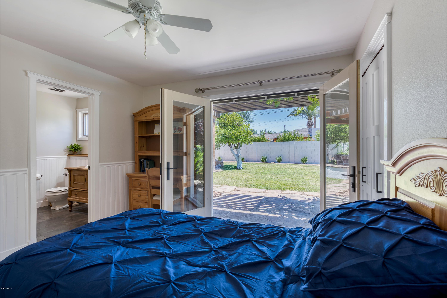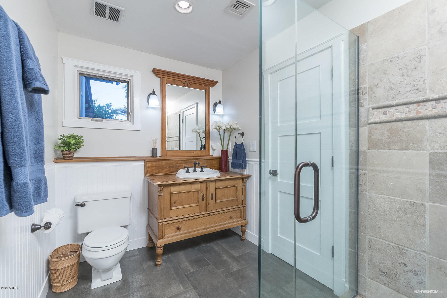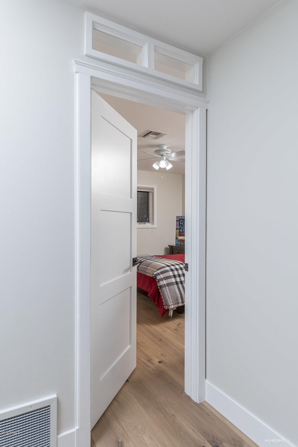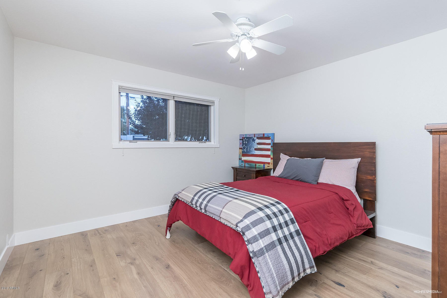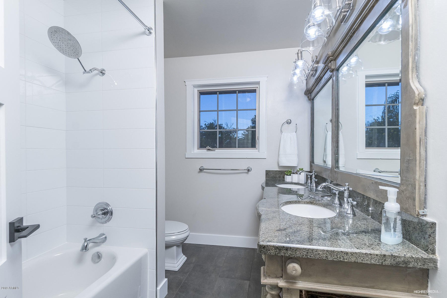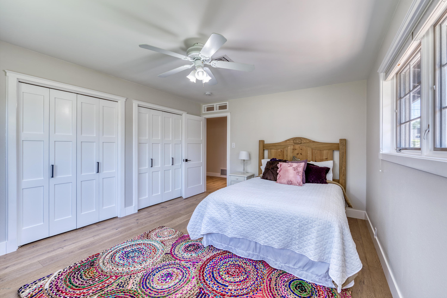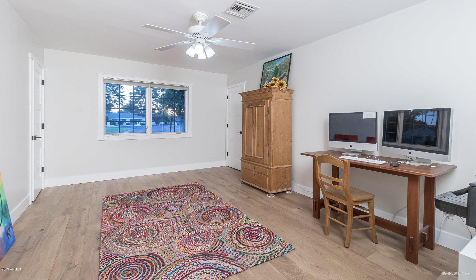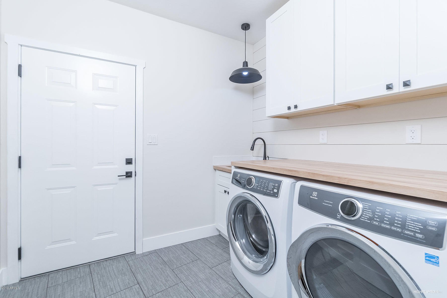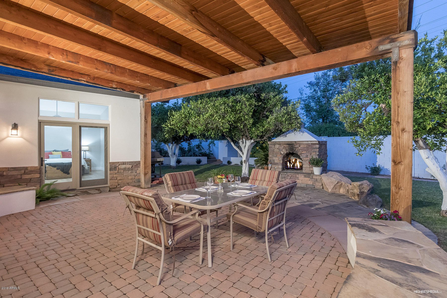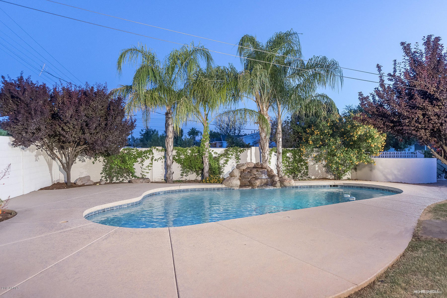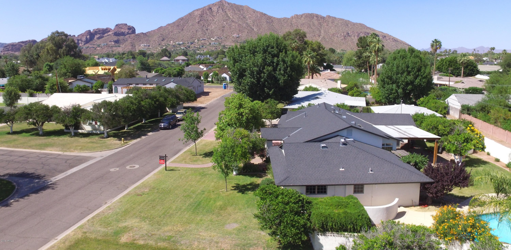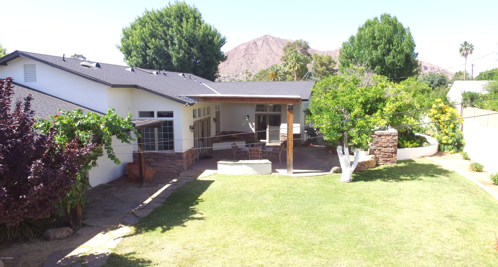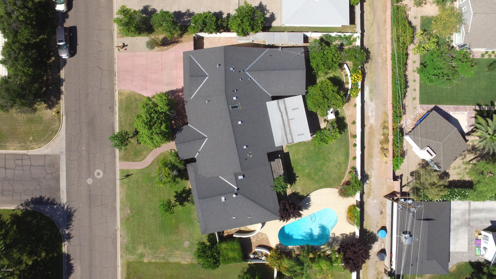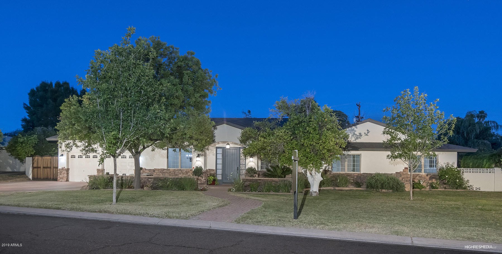3631 N 54th Court, Phoenix, AZ 85018
- $1,331,250
- 5
- BD
- 3
- BA
- 3,162
- SqFt
- Sold Price
- $1,331,250
- List Price
- $1,495,000
- Closing Date
- Sep 30, 2019
- Days on Market
- 127
- Status
- CLOSED
- MLS#
- 5931069
- City
- Phoenix
- Bedrooms
- 5
- Bathrooms
- 3
- Living SQFT
- 3,162
- Lot Size
- 14,214
- Subdivision
- Hidden Village 17
- Year Built
- 1973
- Type
- Single Family - Detached
Property Description
The Arcadia quality you are looking for with the latest ''must haves'' & amenities on one of the most charming streets in Arcadia Proper. Fabulous 2019 remodel features an open, airy layout with 10 ft ceiling, warm, French Oak hardwood floors, skylights, transoms, solid-wood interior doors & Pella doors & windows. Enjoy gatherings in the expansive kitchen boasting quartz counters, marble backsplash, Wolf appliances & handpainted encaustic cement tile. The large master bedroom is complete with vaulted ceilings & ensuite that showcases a Mirabelle soaking tub, curbless shower & walk-in closet. This 5 bedroom split floor plan ensures parents' privacy, a guest bedroom is ensuite w/ French Doors to backyard & another bedroom is oversized, ideal for a playroom. An entertainer's dream home - appetizers on the front porch, dinner inside & after hours on the back patio by the fireplace. A 14,000+ sf lot w/ pool & water feature & outdoor shower. Plenty of room for a vegetable garden, a swing set, side yard for your toys and even a chicken coop. Prime location in the neighborhood. Walk to Hopi Elementary or Veritas, grocery, healthcare, pet groomers, coffee shop & so many restaurants. A bike ride down the canal will take you to LGO & Postinos and Downtown Scottsdale. You will love living here.
Additional Information
- Elementary School
- Hopi Elementary School
- High School
- Arcadia High School
- Middle School
- Ingleside Middle School
- School District
- Scottsdale Unified District
- Acres
- 0.33
- Architecture
- Ranch
- Assoc Fee Includes
- No Fees
- Builder Name
- Allied/Custom
- Community
- Arcadia
- Community Features
- Biking/Walking Path
- Construction
- See Remarks, Blown Cellulose, Painted, Stucco, Stone, Block, Frame - Wood
- Cooling
- Refrigeration, Programmable Thmstat, Ceiling Fan(s)
- Exterior Features
- Covered Patio(s), Playground, Patio, Private Yard, Storage
- Fencing
- Block
- Fireplace
- 1 Fireplace, Exterior Fireplace
- Flooring
- Tile, Wood
- Garage Spaces
- 2
- Accessibility Features
- Lever Handles, Bath Scald Ctrl Fct, Accessible Hallway(s)
- Heating
- Natural Gas
- Laundry
- Engy Star (See Rmks)
- Living Area
- 3,162
- Lot Size
- 14,214
- New Financing
- Cash, Conventional, VA Loan
- Other Rooms
- Family Room
- Parking Features
- Electric Door Opener, Over Height Garage, Separate Strge Area
- Property Description
- Alley, Mountain View(s)
- Roofing
- Composition
- Sewer
- Public Sewer
- Pool
- Yes
- Spa
- None
- Stories
- 1
- Style
- Detached
- Subdivision
- Hidden Village 17
- Taxes
- $6,508
- Tax Year
- 2018
- Water
- City Water
Mortgage Calculator
Listing courtesy of Launch Powered By Compass. Selling Office: Launch Powered By Compass.
All information should be verified by the recipient and none is guaranteed as accurate by ARMLS. Copyright 2024 Arizona Regional Multiple Listing Service, Inc. All rights reserved.
