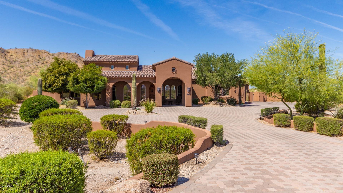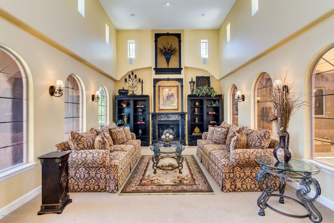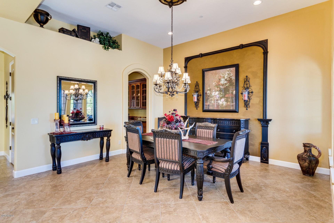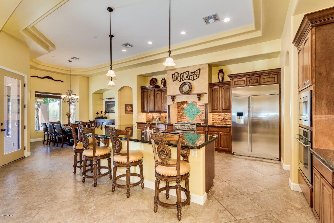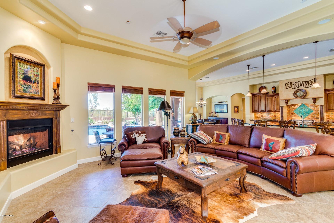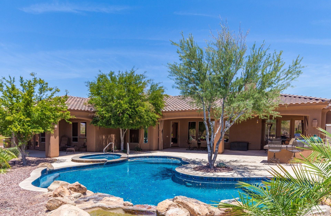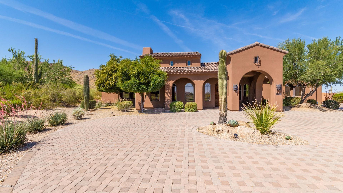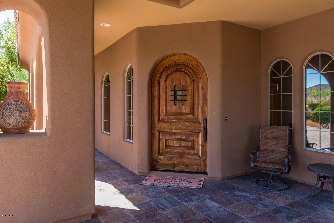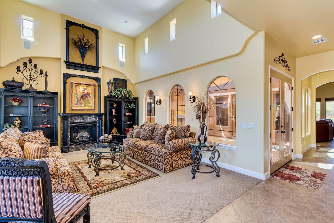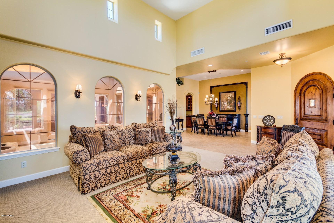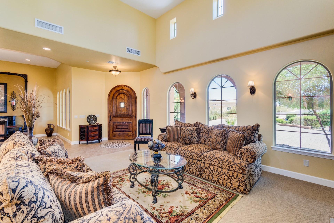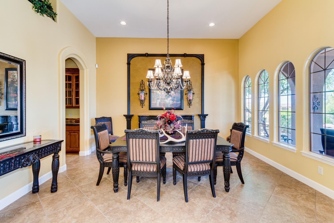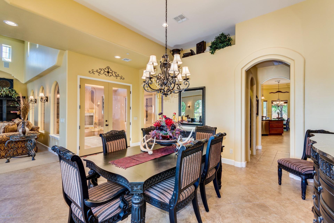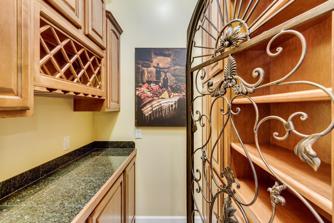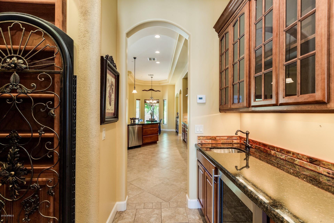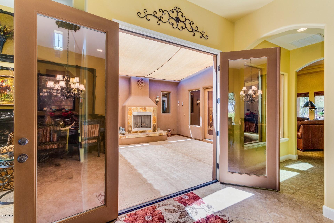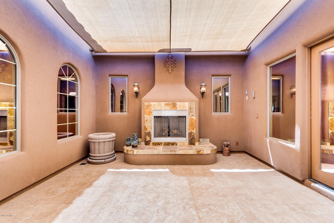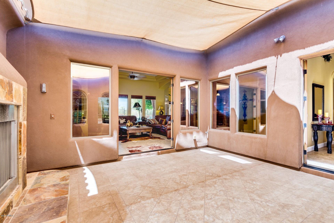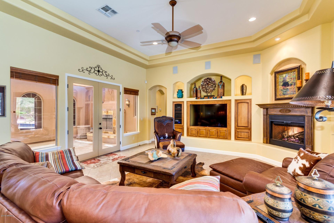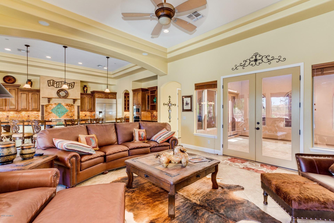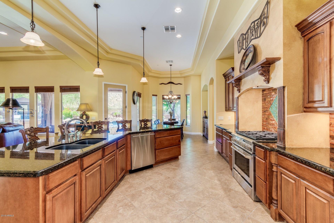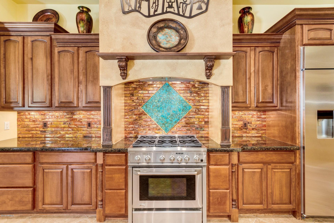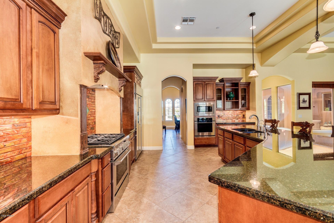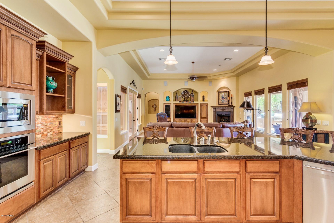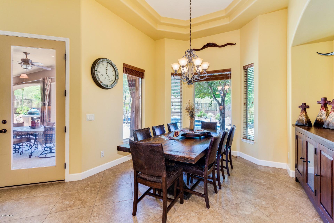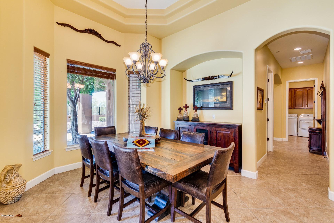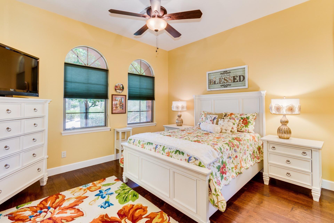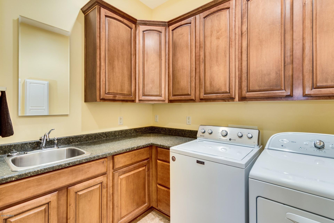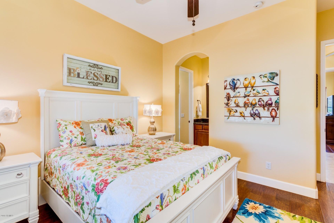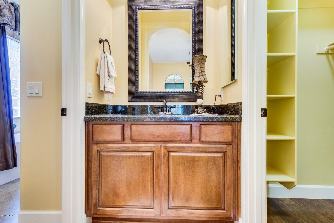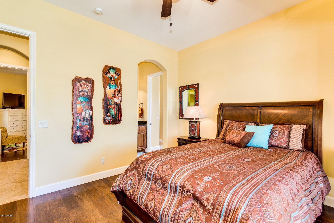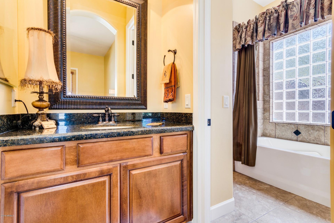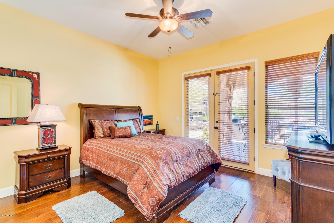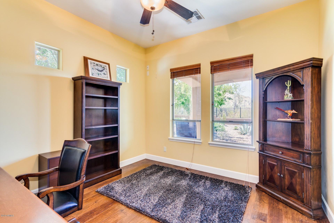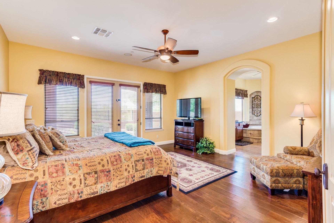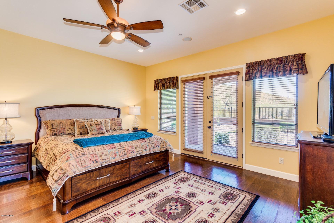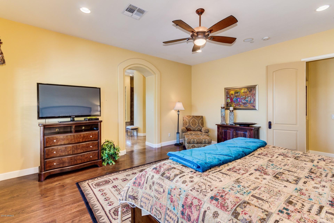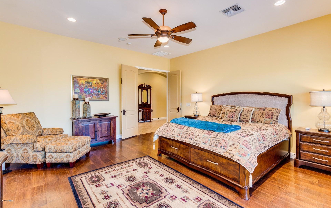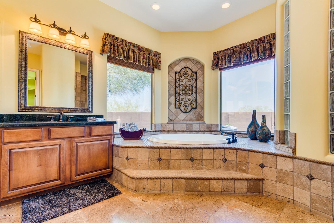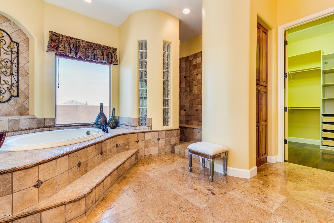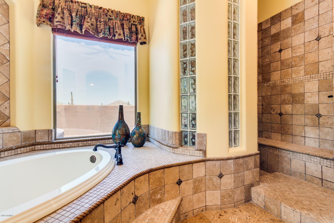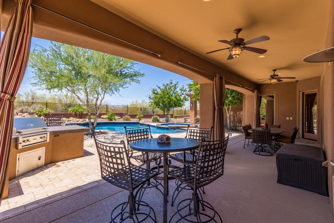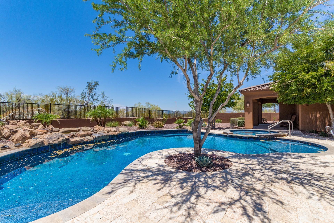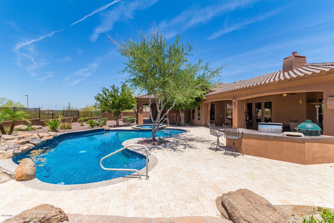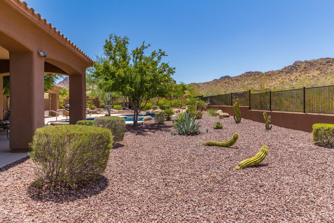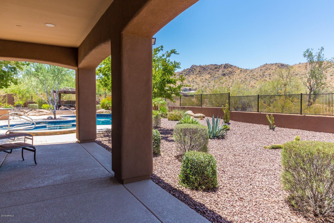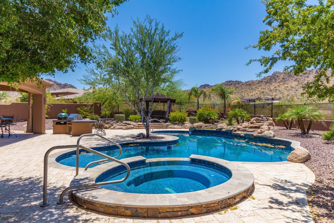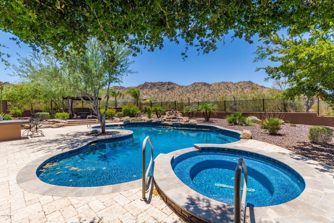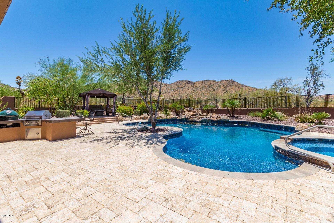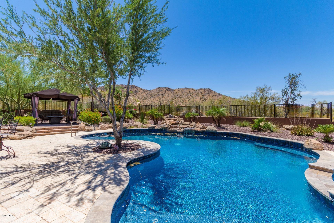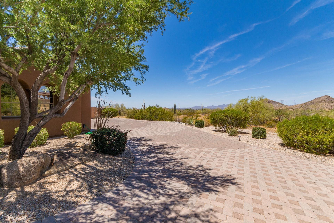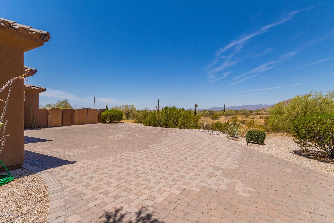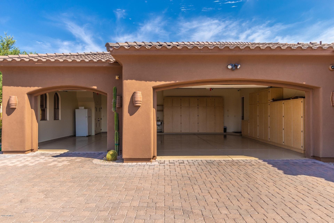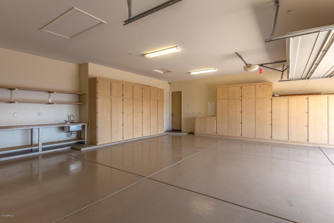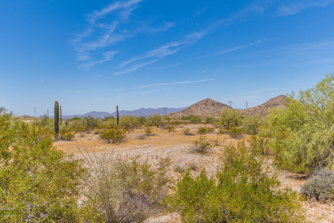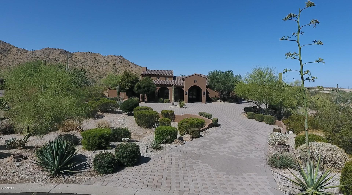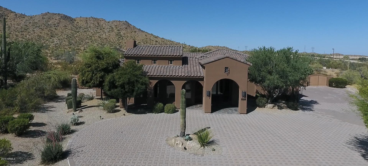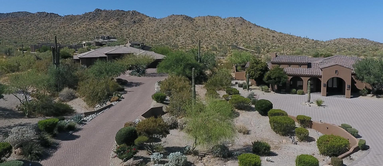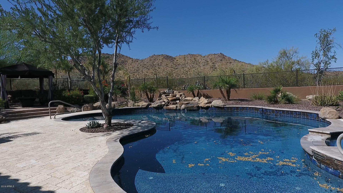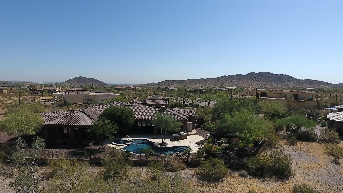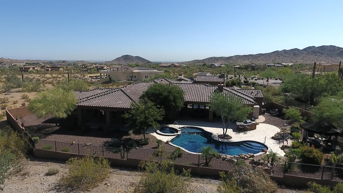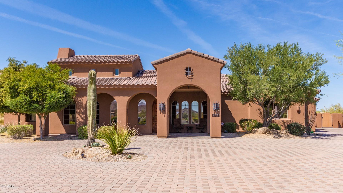16486 W San Pedro Circle, Goodyear, AZ 85338
- $770,000
- 3
- BD
- 2.5
- BA
- 3,524
- SqFt
- Sold Price
- $770,000
- List Price
- $799,000
- Closing Date
- Oct 09, 2019
- Days on Market
- 110
- Status
- CLOSED
- MLS#
- 5937238
- City
- Goodyear
- Bedrooms
- 3
- Bathrooms
- 2.5
- Living SQFT
- 3,524
- Lot Size
- 34,353
- Subdivision
- Estrella Parcel 9 Lot 1-92 Tr A-D
- Year Built
- 2005
- Type
- Single Family - Detached
Property Description
THIS LOOKS LIKE A MILLION DOLLAR HOME!! No expense spared on the remodel/upgrade! Views of the Valley to die for from your private backyard retreat! Stunning entry way with large porch area and custom door leads into a breath taking view of the formal living and dining area plus a courtyard sitting area with fireplace in the center of the home! Venture on into the amazing updated kitchen with custom accent wall above range, newer refrigerator, granite counter tops and butler pantry to name a few. In addition, there is a spacious breakfast nook with beautiful views of backyard. Relaxing family room with fireplace and large entertainment center. Beautiful master suite with private bedroom exit to backyard, his and her vanity in master bath and custom tile work throughout! Backyard has new custom built pool and spa (2015) plus out door cooking area (remodel 2016), gazebo and endless views of our beautiful desert. Easy maintenance desert landscaping in front and back. This is a must see! Unique touches throughout the home and lots more upgrades throughout! See additional upgrades in document tab. Some items for sale outside of purchase, see document tab.
Additional Information
- Elementary School
- Estrella Mountain Elementary School
- High School
- Estrella Foothills High School
- Middle School
- Estrella Mountain Elementary School
- School District
- Buckeye Union High School District
- Acres
- 0.79
- Architecture
- Santa Barbara/Tuscan
- Assoc Fee Includes
- No Fees
- Hoa Fee
- $309
- Hoa Fee Frequency
- Quarterly
- Hoa
- Yes
- Hoa Name
- Estrella Community
- Builder Name
- Custom
- Community Features
- Community Spa, Community Pool, Lake Subdivision, Golf, Biking/Walking Path, Clubhouse, Fitness Center
- Construction
- EIFS Synthetic Stcco, Blown Cellulose, Stucco, Frame - Wood
- Cooling
- Refrigeration, Programmable Thmstat, Ceiling Fan(s)
- Exterior Features
- Circular Drive, Covered Patio(s), Patio, Storage, Built-in Barbecue
- Fencing
- Block, Wrought Iron
- Fireplace
- 3+ Fireplace, Exterior Fireplace, Family Room, Living Room, Gas
- Flooring
- Tile, Wood
- Garage Spaces
- 3
- Heating
- Natural Gas
- Laundry
- Wshr/Dry HookUp Only
- Living Area
- 3,524
- Lot Size
- 34,353
- New Financing
- Cash, Conventional, VA Loan
- Other Rooms
- Great Room
- Parking Features
- Attch'd Gar Cabinets, Electric Door Opener, Extnded Lngth Garage, RV Gate, Separate Strge Area, Side Vehicle Entry
- Property Description
- Adjacent to Wash, Cul-De-Sac Lot, Mountain View(s)
- Roofing
- Tile
- Sewer
- Public Sewer
- Pool
- Yes
- Spa
- Heated, Private
- Stories
- 1
- Style
- Detached
- Subdivision
- Estrella Parcel 9 Lot 1-92 Tr A-D
- Taxes
- $5,130
- Tax Year
- 2018
- Water
- City Water
Mortgage Calculator
Listing courtesy of Realty ONE Group. Selling Office: eXp Realty.
All information should be verified by the recipient and none is guaranteed as accurate by ARMLS. Copyright 2024 Arizona Regional Multiple Listing Service, Inc. All rights reserved.
