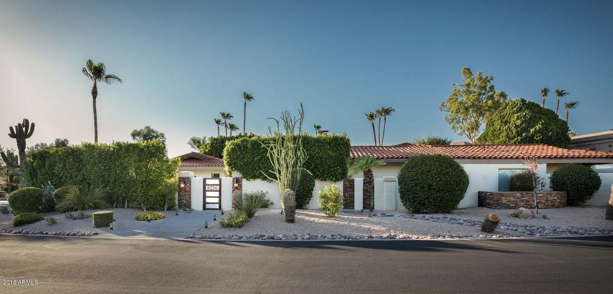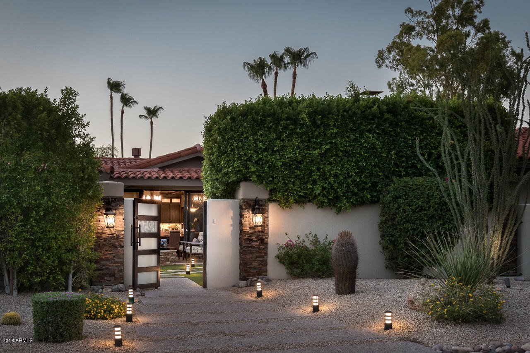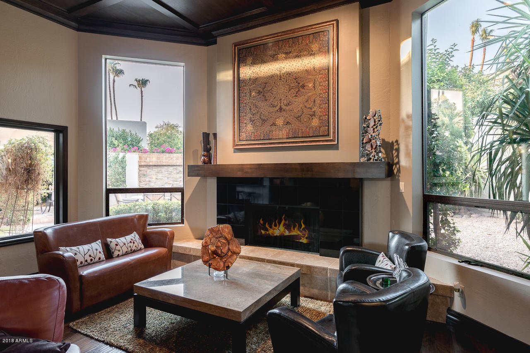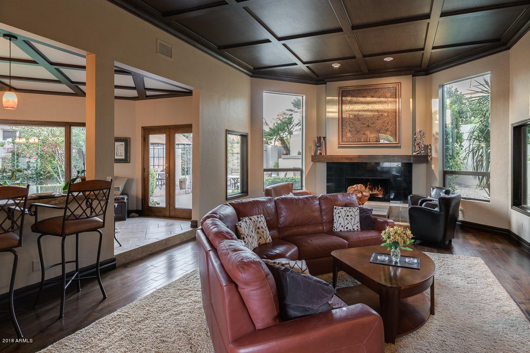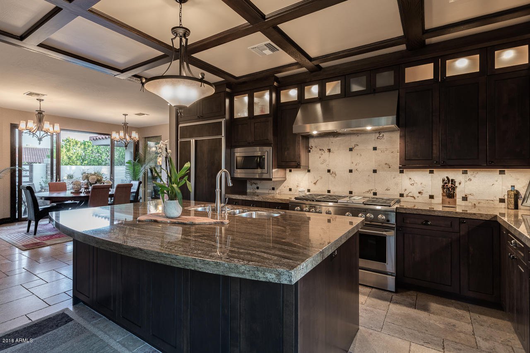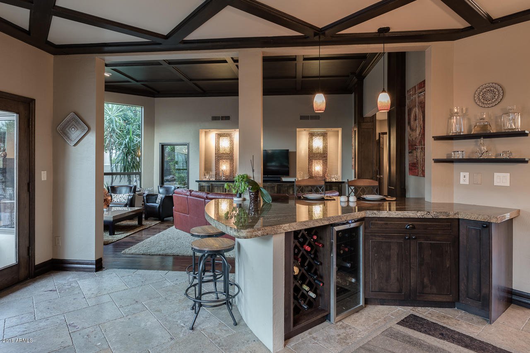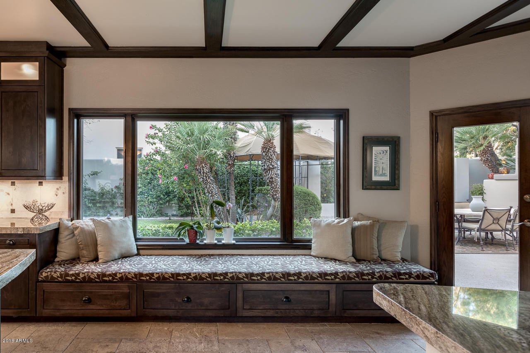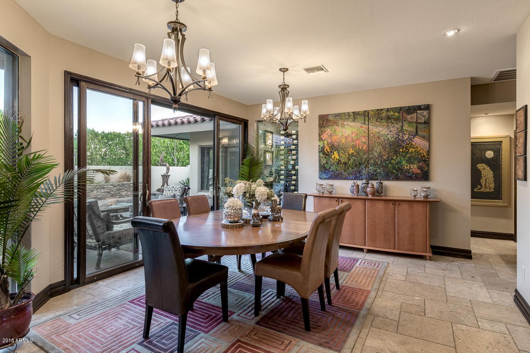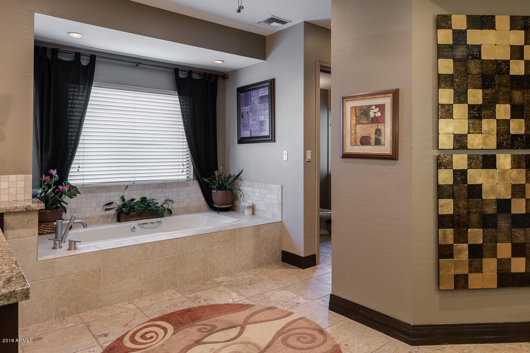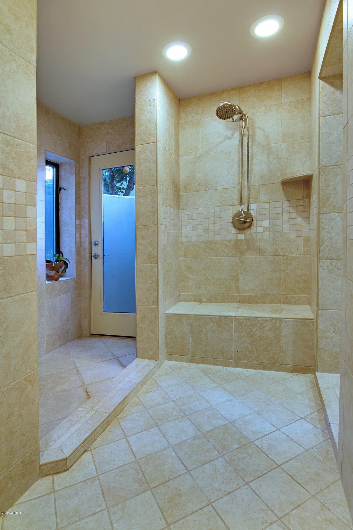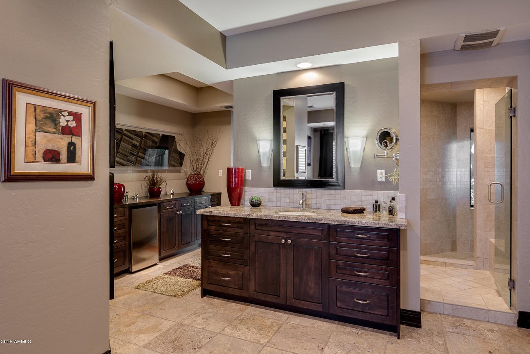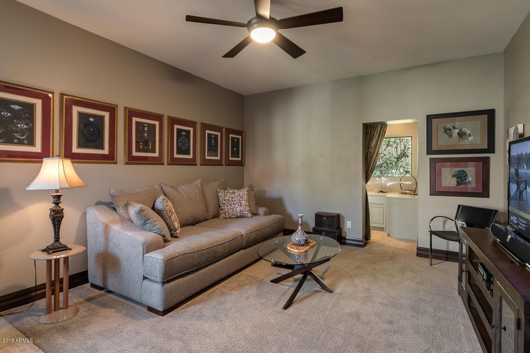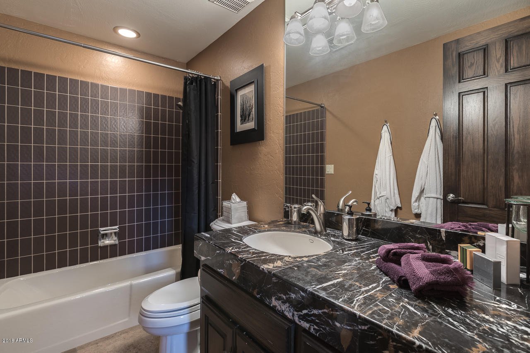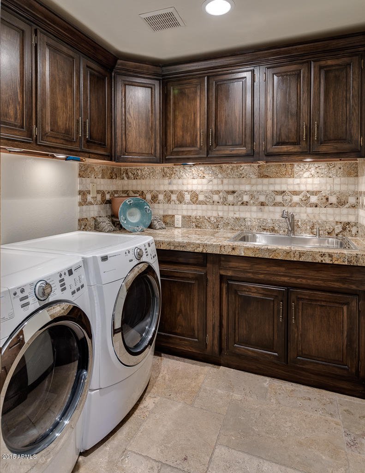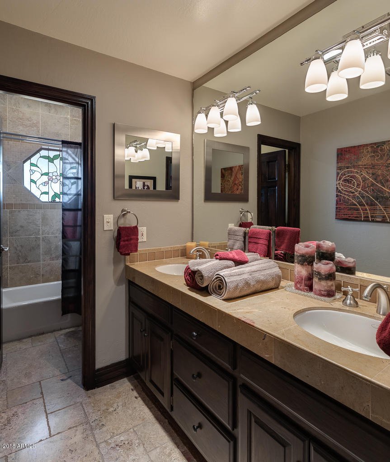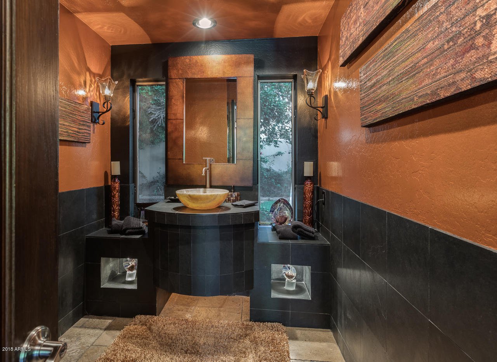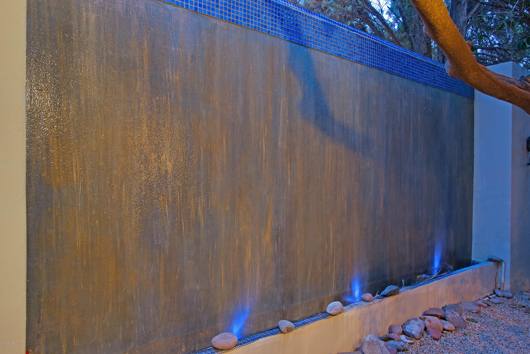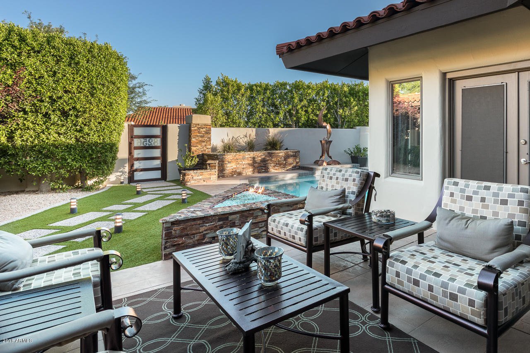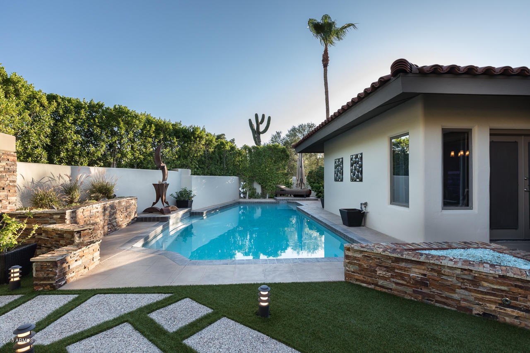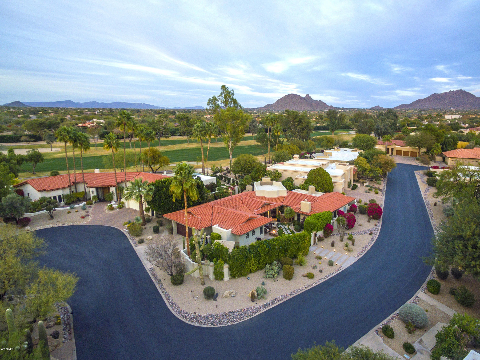8256 E Calle De Alegria --, Scottsdale, AZ 85255
- $974,900
- 3
- BD
- 3.5
- BA
- 3,393
- SqFt
- Sold Price
- $974,900
- List Price
- $999,000
- Closing Date
- Sep 06, 2019
- Days on Market
- 75
- Status
- CLOSED
- MLS#
- 5943680
- City
- Scottsdale
- Bedrooms
- 3
- Bathrooms
- 3.5
- Living SQFT
- 3,393
- Lot Size
- 14,212
- Subdivision
- Pinnacle Peak Country Club Estates
- Year Built
- 1983
- Type
- Single Family - Detached
Property Description
Professionally designed with sophisticated style, this private courtyard home with casita is perfect for entertaining with a continuous flow of indoor/outdoor living spaces. Infused with custom details and finishes, the unifying nature of this 3393 sf floor plan offers a lavish wet bar with spacious living room, large inviting fireplace, symmetrical kitchen with large kitchen island, custom cabinetry, exotic granite counters, extraordinary wine room and floor to ceiling windows. A neutral palette of warm earth tones accented by warm wood, contemporary décor and modern chandeliers throughout sets a graceful tone for entertaining guests or quiet evenings at home. Accentuated by vaulted ceilings, the master suite is a cozy retreat from the world with a private sitting patio, water feature
Additional Information
- Elementary School
- Grayhawk Elementary School
- High School
- Pinnacle High School
- Middle School
- Desert Shadows Middle School - Scottsdale
- School District
- Paradise Valley Unified District
- Acres
- 0.33
- Architecture
- Contemporary
- Assoc Fee Includes
- Maintenance Grounds, Street Maint
- Hoa Fee
- $900
- Hoa Fee Frequency
- Semi-Annually
- Hoa
- Yes
- Hoa Name
- Brown Management
- Builder Name
- unknown
- Community Features
- Gated Community, Guarded Entry, Golf
- Construction
- Painted, Stucco, Block
- Cooling
- Refrigeration, Ceiling Fan(s)
- Exterior Features
- Playground, Patio, Private Yard, Built-in Barbecue
- Fencing
- Block
- Fireplace
- 3+ Fireplace, Exterior Fireplace, Fire Pit, Free Standing, Living Room, Master Bedroom, Gas
- Flooring
- Carpet, Stone, Wood
- Garage Spaces
- 2
- Guest House SqFt
- 700
- Heating
- Electric
- Living Area
- 3,393
- Lot Size
- 14,212
- New Financing
- Cash, Conventional
- Other Rooms
- Great Room, Guest Qtrs-Sep Entrn
- Parking Features
- Attch'd Gar Cabinets, Electric Door Opener, Separate Strge Area, Side Vehicle Entry
- Property Description
- Corner Lot
- Roofing
- Tile, Built-Up, Foam
- Sewer
- Septic in & Cnctd, Septic Tank
- Pool
- Yes
- Spa
- None
- Stories
- 1
- Style
- Detached
- Subdivision
- Pinnacle Peak Country Club Estates
- Taxes
- $5,350
- Tax Year
- 2017
- Water
- City Water
Mortgage Calculator
Listing courtesy of Realty ONE Group. Selling Office: Russ Lyon Sotheby's International Realty.
All information should be verified by the recipient and none is guaranteed as accurate by ARMLS. Copyright 2024 Arizona Regional Multiple Listing Service, Inc. All rights reserved.
