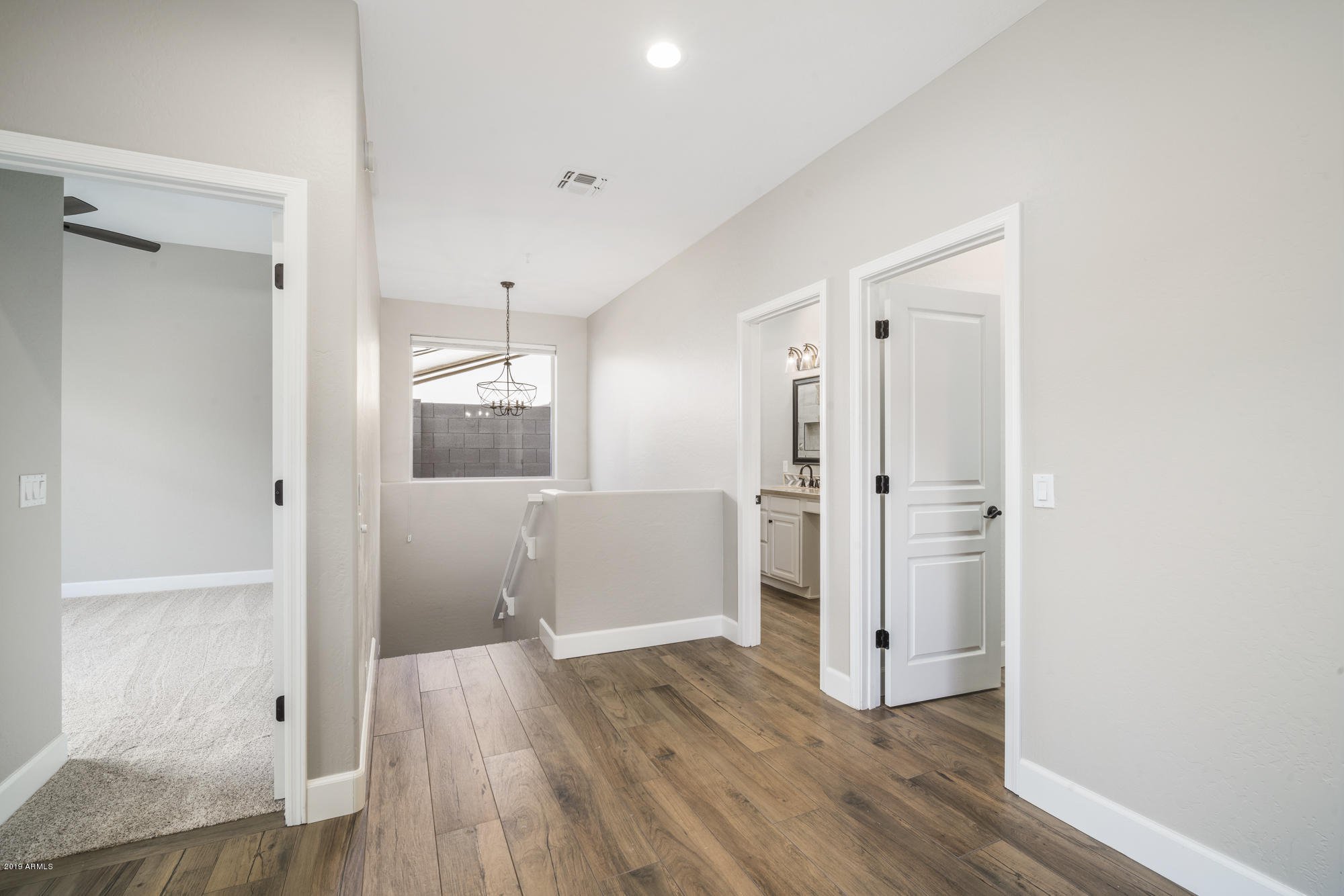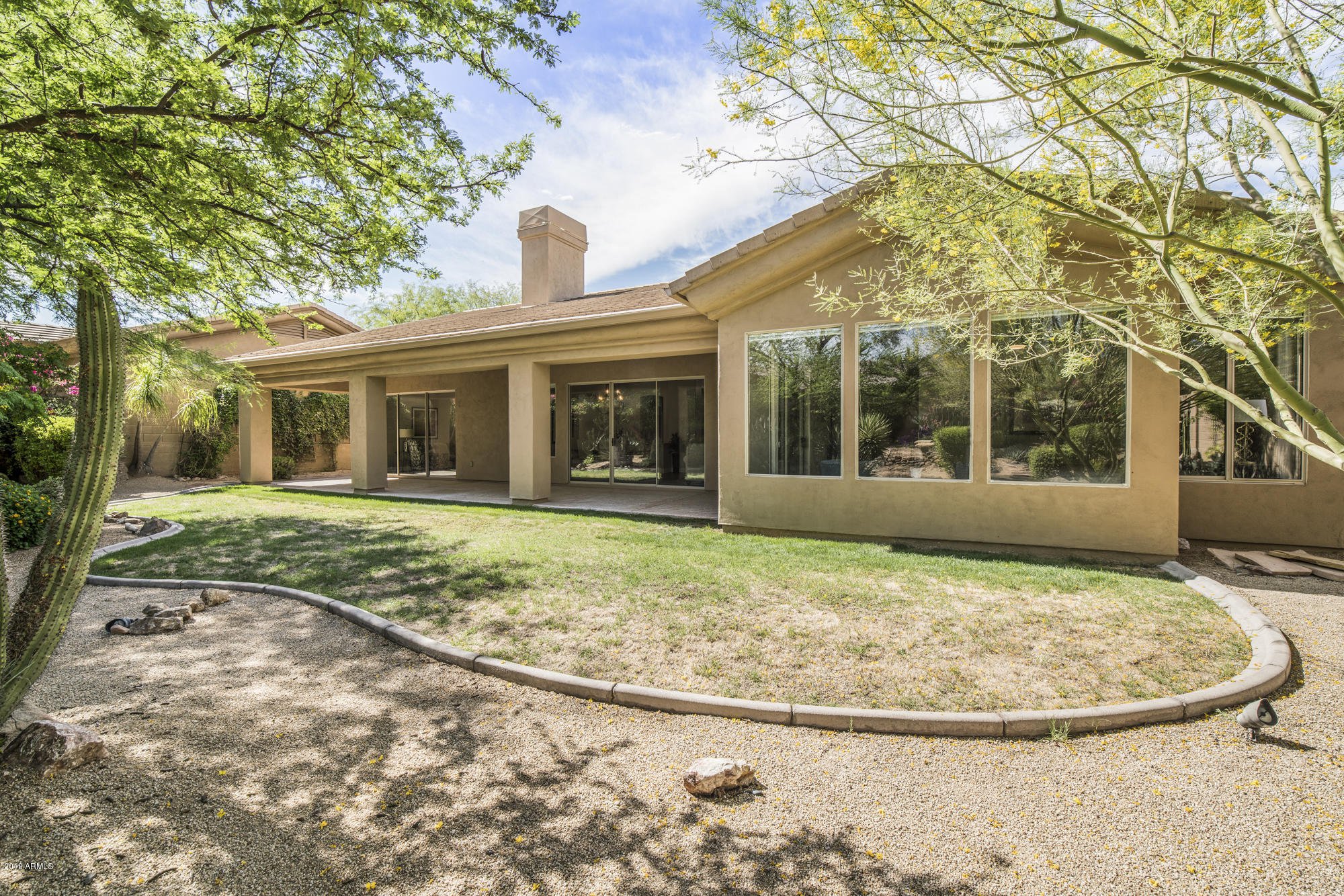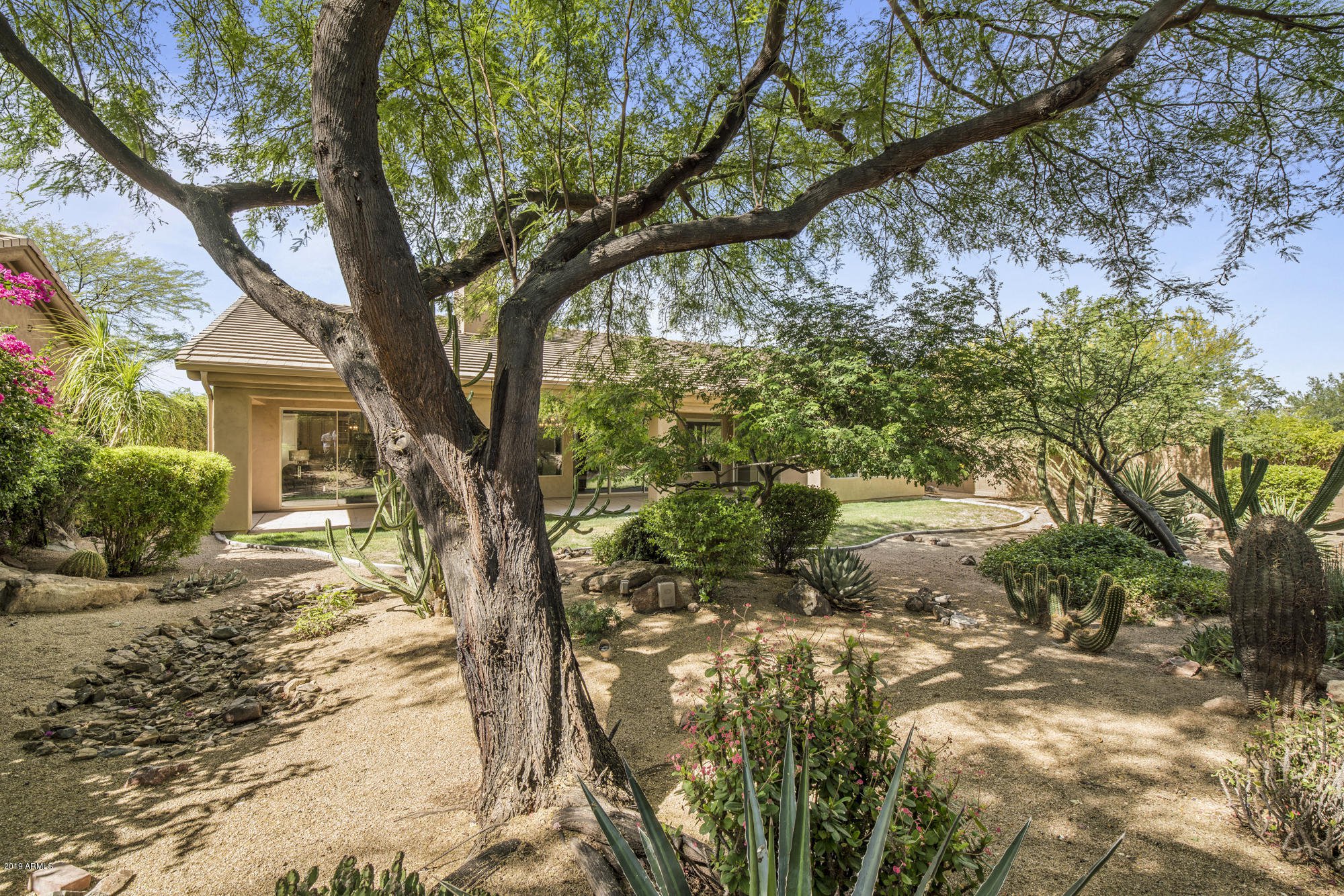8926 E Calle De Las Brisas --, Scottsdale, AZ 85255
- $935,000
- 5
- BD
- 3.5
- BA
- 4,218
- SqFt
- Sold Price
- $935,000
- List Price
- $960,000
- Closing Date
- Dec 20, 2019
- Days on Market
- 175
- Status
- CLOSED
- MLS#
- 5945643
- City
- Scottsdale
- Bedrooms
- 5
- Bathrooms
- 3.5
- Living SQFT
- 4,218
- Lot Size
- 11,305
- Subdivision
- Canada Vistas
- Year Built
- 1996
- Type
- Single Family - Detached
Property Description
BEAUTIFUL REMODELED DREAM HOME IN DESIRABLE NORTH SCOTTSDALE GATED CANADA VISTAS! Perfect family home on quiet cul-de-sac. Ideal for entertaining family and friends. Unique Arizona basement home offers split floor plan with 3 bedrooms/2.5 baths on main floor; basement offers 2 bedrooms and full bath including an additional family room/game room - ideal space for kids hang out. Enjoy the nicely landscaped backyard while relaxing on the expansive covered patio.
Additional Information
- Elementary School
- Copper Ridge Elementary School
- High School
- Chaparral High School
- Middle School
- Copper Ridge Middle School
- School District
- Scottsdale Unified District
- Acres
- 0.26
- Architecture
- Santa Barbara/Tuscan
- Assoc Fee Includes
- Maintenance Grounds, Street Maint
- Hoa Fee
- $310
- Hoa Fee Frequency
- Quarterly
- Hoa
- Yes
- Hoa Name
- Canada Vistas HOA
- Basement Description
- Finished, Full
- Builder Name
- Monterey Homes
- Community Features
- Gated Community
- Construction
- Painted, Stucco, Frame - Wood
- Cooling
- Refrigeration, Ceiling Fan(s)
- Exterior Features
- Covered Patio(s), Private Street(s), Private Yard
- Fencing
- Block
- Fireplace
- 1 Fireplace, Family Room, Gas
- Flooring
- Carpet, Tile
- Garage Spaces
- 3
- Heating
- Natural Gas
- Laundry
- Wshr/Dry HookUp Only
- Living Area
- 4,218
- Lot Size
- 11,305
- New Financing
- Cash, Conventional
- Other Rooms
- Family Room, Bonus/Game Room
- Parking Features
- Electric Door Opener
- Property Description
- North/South Exposure, Cul-De-Sac Lot
- Roofing
- Tile, Concrete
- Sewer
- Public Sewer
- Spa
- None
- Stories
- 1
- Style
- Detached
- Subdivision
- Canada Vistas
- Taxes
- $4,528
- Tax Year
- 2018
- Water
- City Water
Mortgage Calculator
Listing courtesy of HomeSmart. Selling Office: HomeSmart.
All information should be verified by the recipient and none is guaranteed as accurate by ARMLS. Copyright 2024 Arizona Regional Multiple Listing Service, Inc. All rights reserved.
































