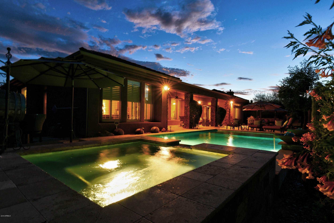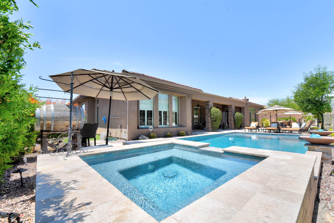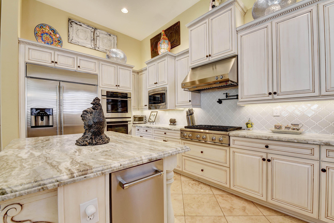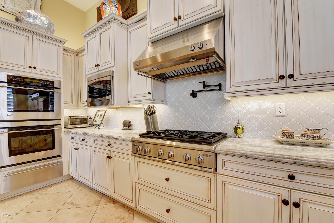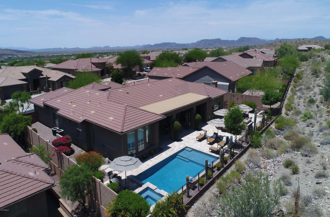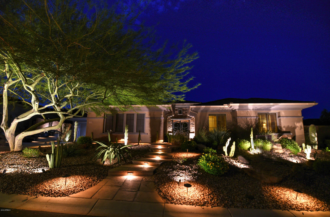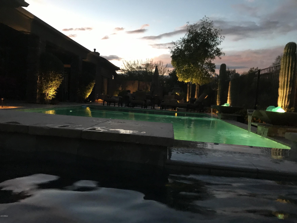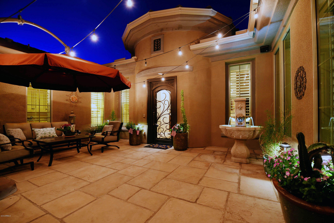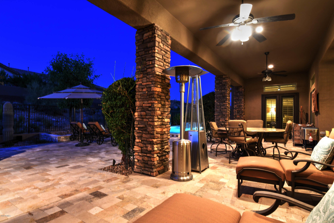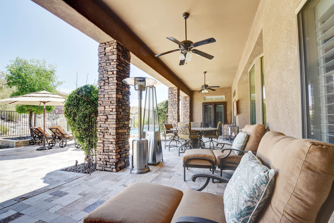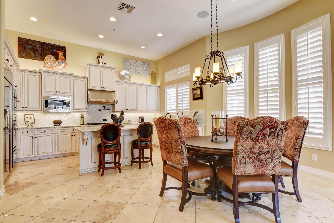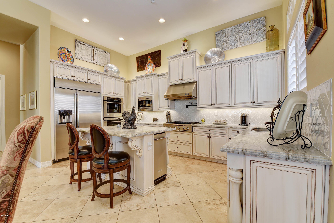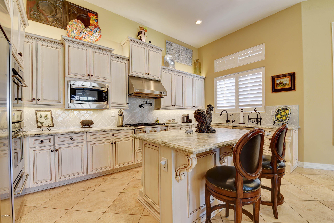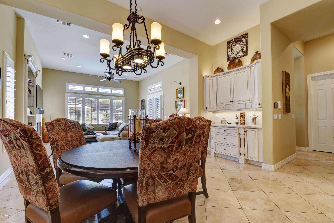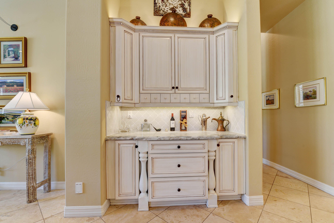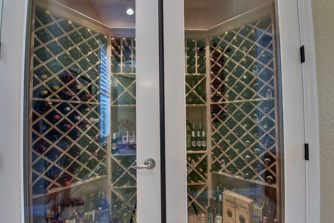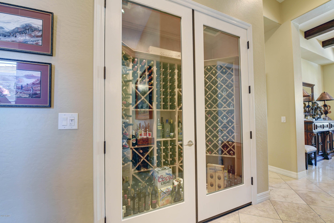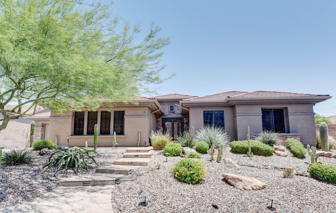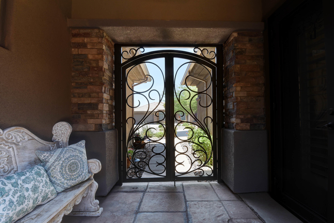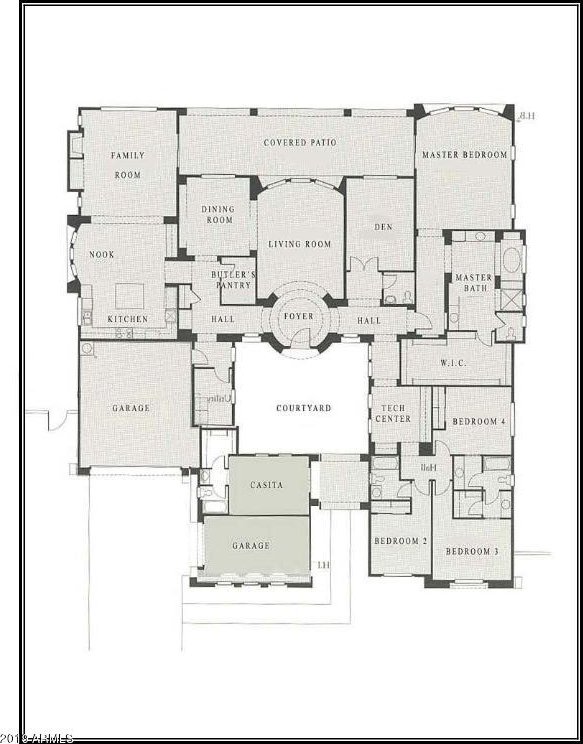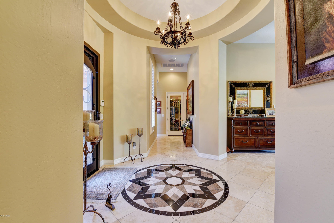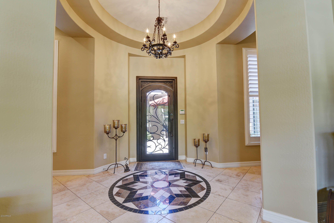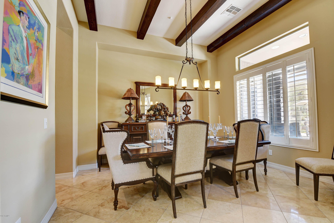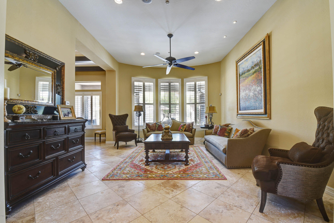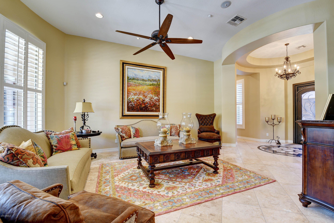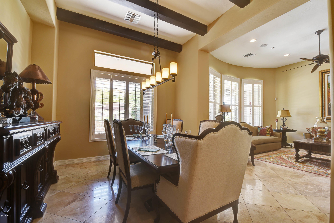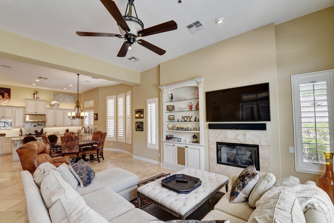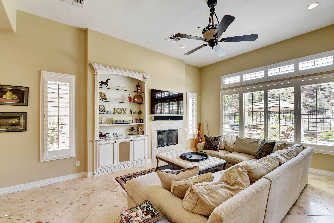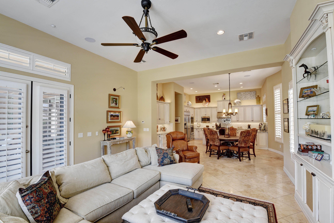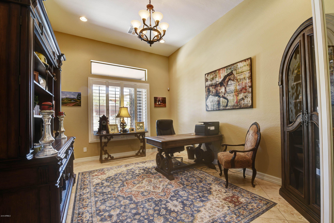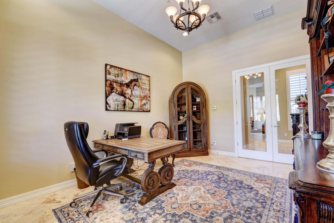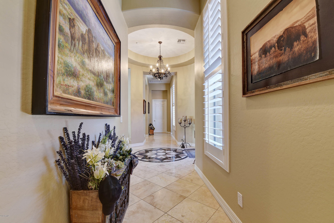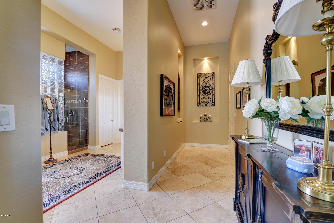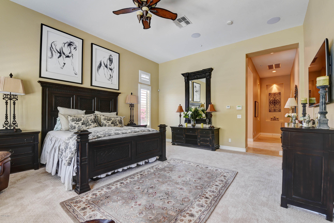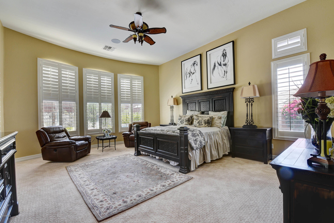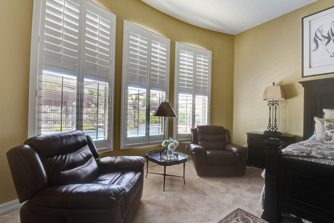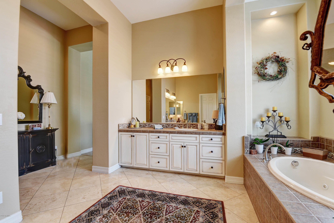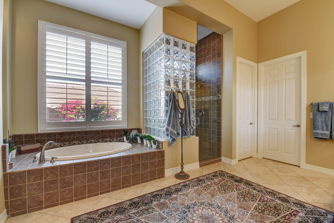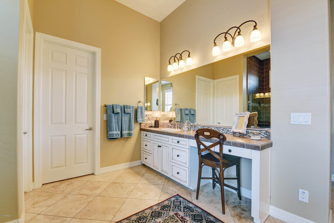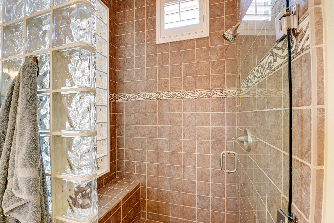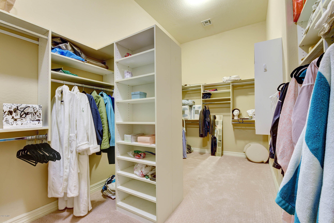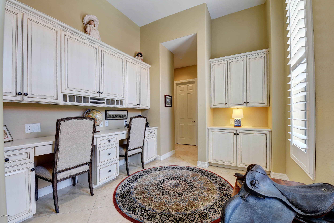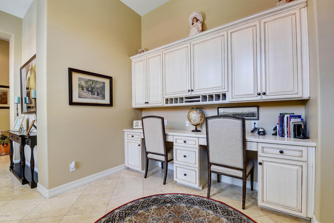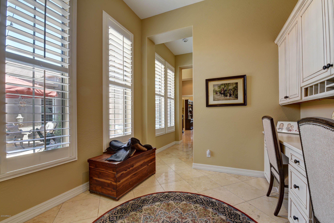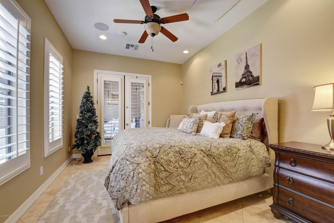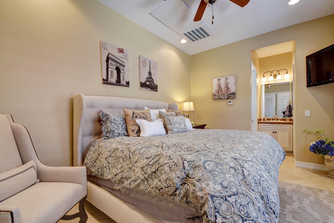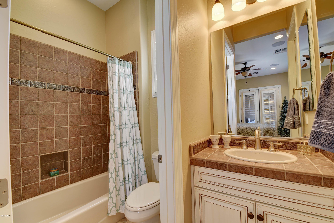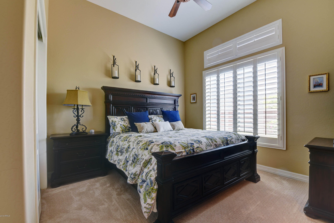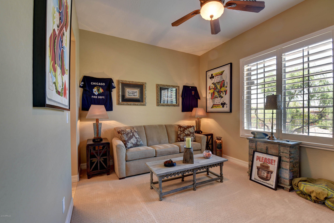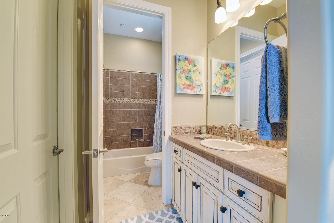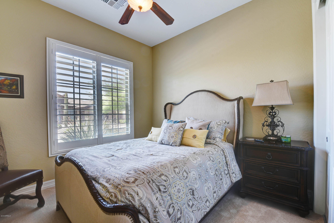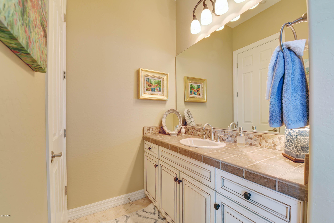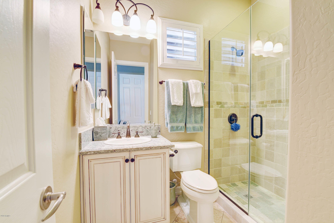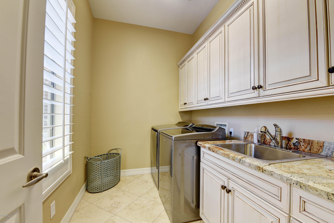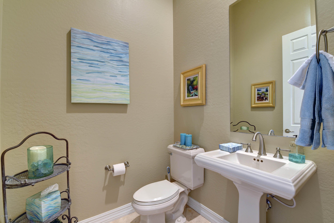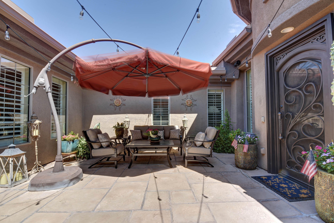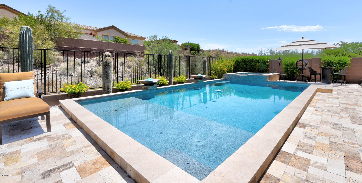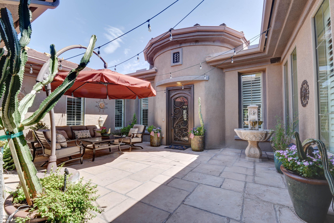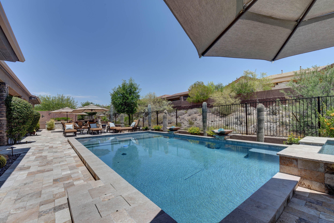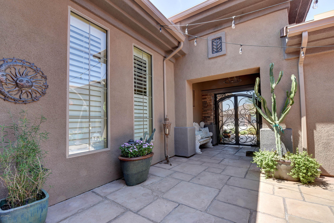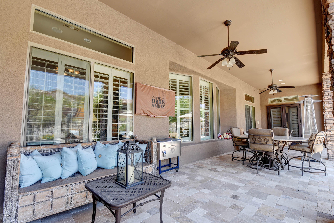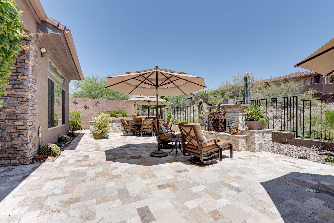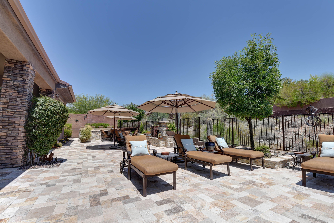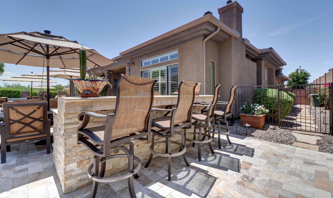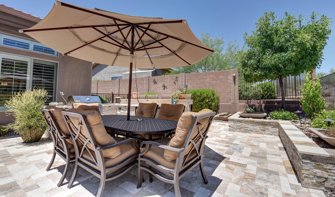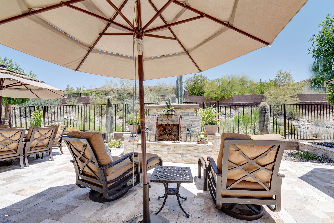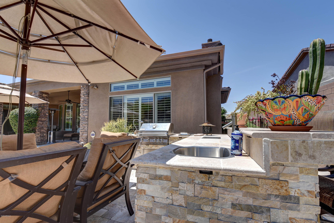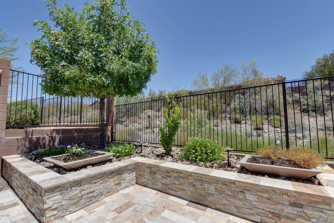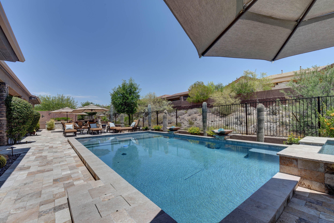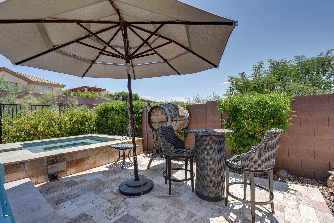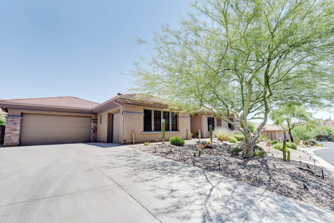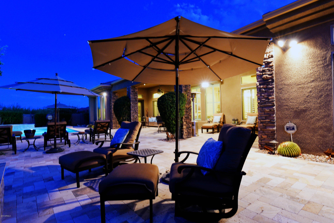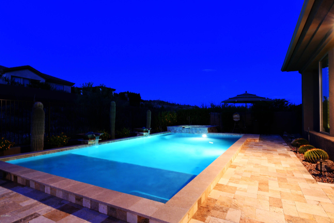2514 W Pumpkin Ridge Drive, Anthem, AZ 85086
- $750,000
- 5
- BD
- 4.5
- BA
- 4,304
- SqFt
- Sold Price
- $750,000
- List Price
- $765,000
- Closing Date
- Nov 20, 2019
- Days on Market
- 143
- Status
- CLOSED
- MLS#
- 5946610
- City
- Anthem
- Bedrooms
- 5
- Bathrooms
- 4.5
- Living SQFT
- 4,304
- Lot Size
- 13,613
- Subdivision
- Anthem Country Club
- Year Built
- 2007
- Type
- Single Family - Detached
Property Description
Executive home with spacious guest casita has been exquisitely appointed with over $300K in upgrades since purchase to include: 2016 heated Pebble Sheen pool/spa with Pentair WIFI, extensive travertine decking, outdoor kitchen & fplace, wrought iron doors, french doors & french door screens, outdoor cameras, courtyard fountain, rain gutters. Inside: Professionally finished cabinetry throughout, leathered granite counters, decorative back splash, trash compactor, custom wine cellar, family room entertainment center, dining room ceiling beams, lighting upgrades, master & spare bed carpets, enhanced audio w/5 TV's, interior paint, additional plantation shutters, security system & garage confetti epoxy. Sought after features: Stone floors & stainless appliances.
Additional Information
- Elementary School
- Gavilan Peak Elementary
- High School
- Boulder Creek High School
- Middle School
- Gavilan Peak Elementary
- School District
- Deer Valley Unified District
- Acres
- 0.31
- Assoc Fee Includes
- Maintenance Grounds, Street Maint
- Hoa Fee
- $484
- Hoa Fee Frequency
- Quarterly
- Hoa
- Yes
- Hoa Name
- ACCCA
- Builder Name
- Del Webb
- Community
- Anthem Country Club
- Community Features
- Gated Community, Community Spa Htd, Community Pool Htd, Community Media Room, Guarded Entry, Golf, Tennis Court(s), Playground, Biking/Walking Path, Clubhouse, Fitness Center
- Construction
- Painted, Stucco, Frame - Wood
- Cooling
- Refrigeration, Ceiling Fan(s)
- Exterior Features
- Covered Patio(s), Patio, Private Street(s), Private Yard, Built-in Barbecue
- Fencing
- Block, Wrought Iron
- Fireplace
- 2 Fireplace, Exterior Fireplace, Family Room, Gas
- Flooring
- Carpet, Stone
- Garage Spaces
- 3
- Accessibility Features
- Accessible Door 32in+ Wide, Lever Handles, Hard/Low Nap Floors, Bath Lever Faucets, Accessible Hallway(s)
- Heating
- Natural Gas
- Laundry
- Inside, Wshr/Dry HookUp Only
- Living Area
- 4,304
- Lot Size
- 13,613
- Model
- Hampton
- New Financing
- Cash, Conventional, VA Loan
- Other Rooms
- Family Room, Guest Qtrs-Sep Entrn
- Parking Features
- Attch'd Gar Cabinets, Dir Entry frm Garage, Electric Door Opener, Extnded Lngth Garage, Side Vehicle Entry
- Property Description
- North/South Exposure, Adjacent to Wash, Mountain View(s)
- Roofing
- Tile
- Sewer
- Private Sewer
- Pool
- Yes
- Spa
- None, Heated, Private
- Stories
- 1
- Style
- Detached
- Subdivision
- Anthem Country Club
- Taxes
- $6,498
- Tax Year
- 2018
- Water
- Pvt Water Company
Mortgage Calculator
Listing courtesy of RE/MAX Professionals. Selling Office: Keller Williams Integrity First.
All information should be verified by the recipient and none is guaranteed as accurate by ARMLS. Copyright 2024 Arizona Regional Multiple Listing Service, Inc. All rights reserved.
