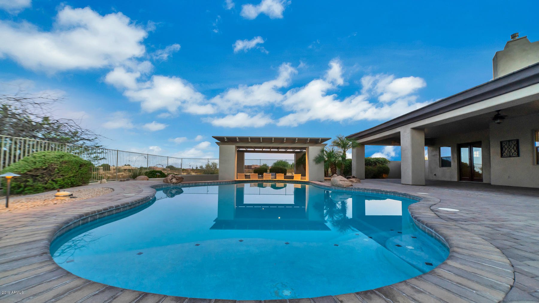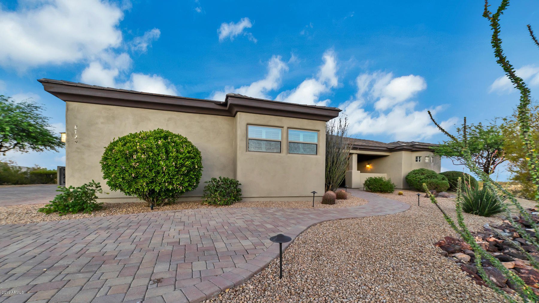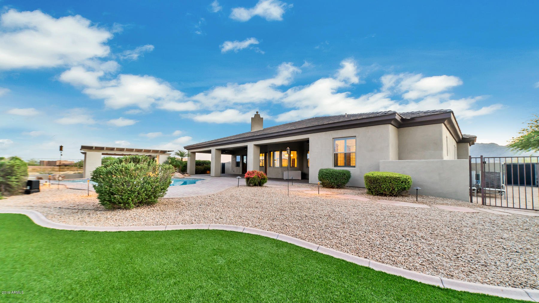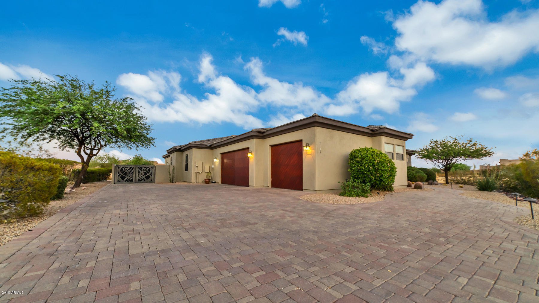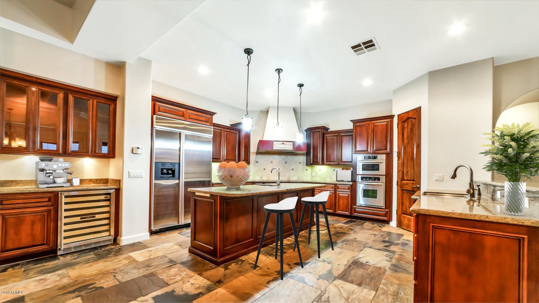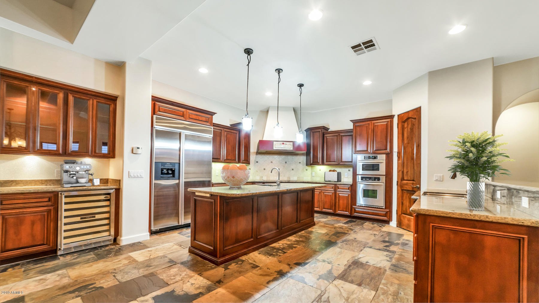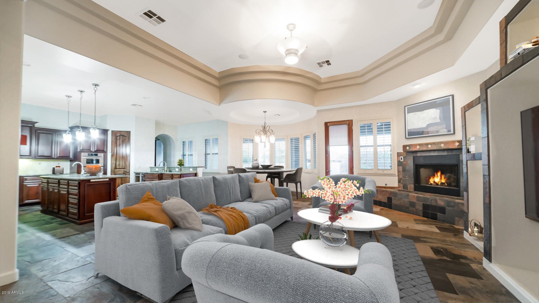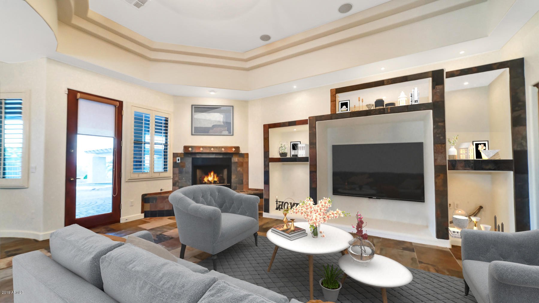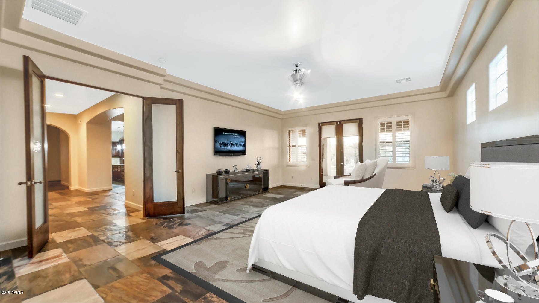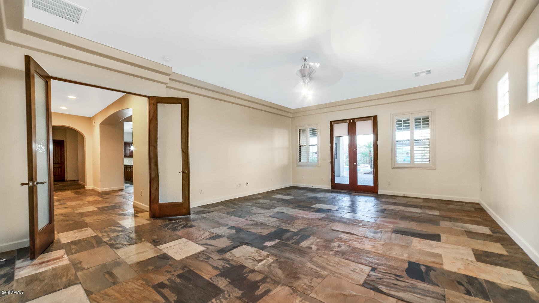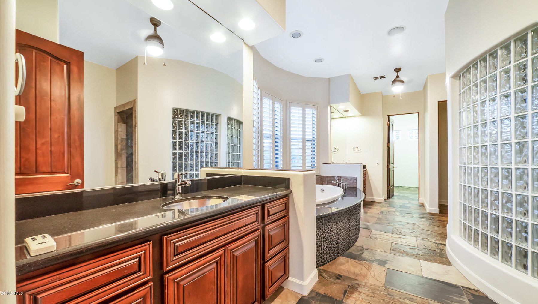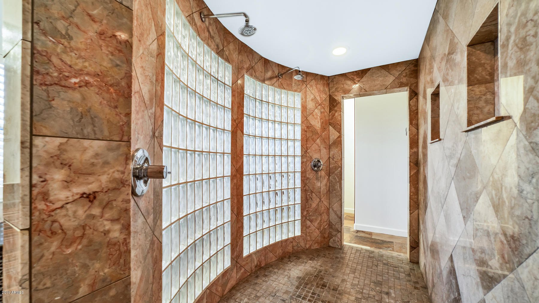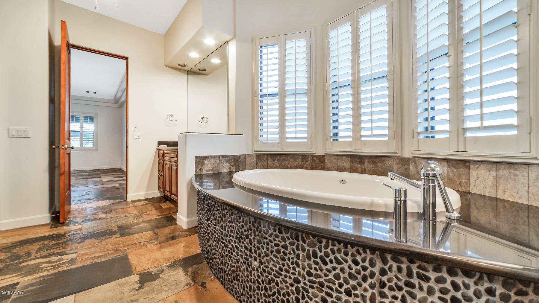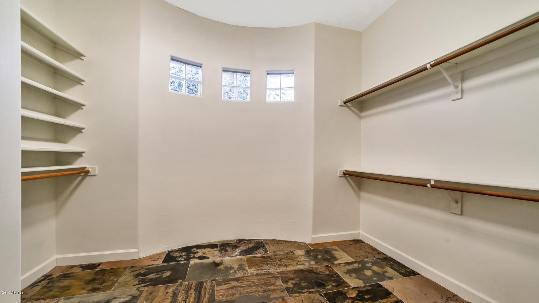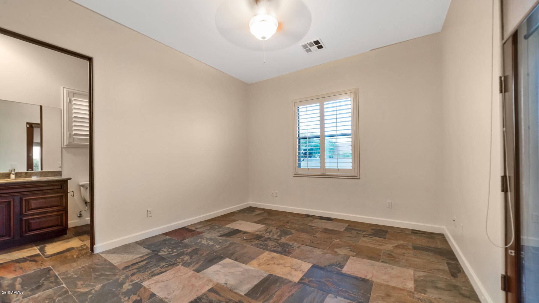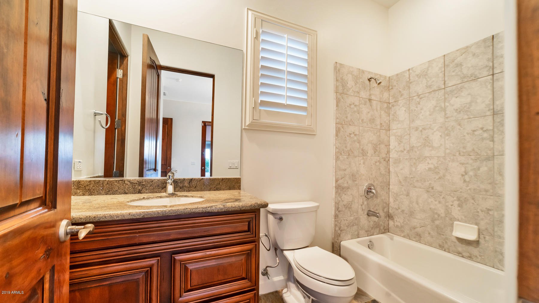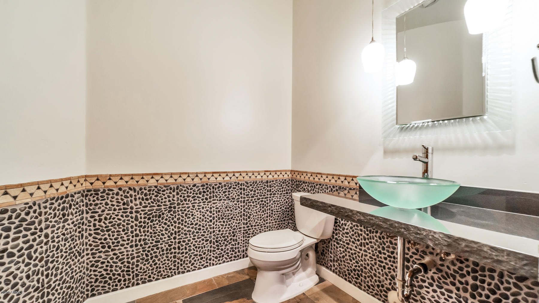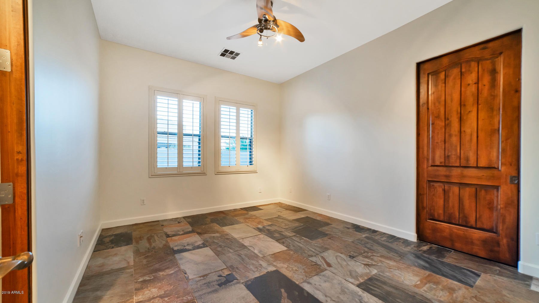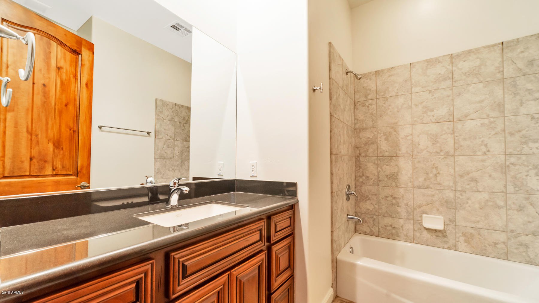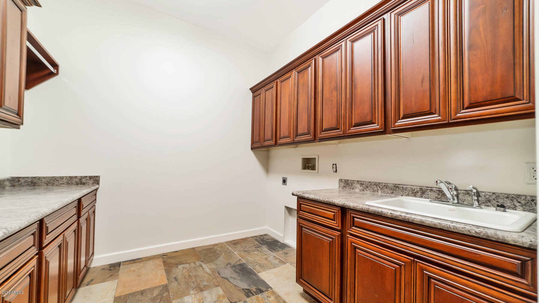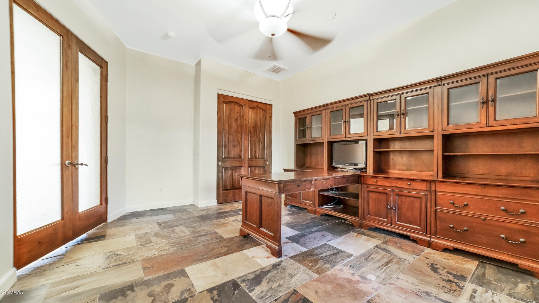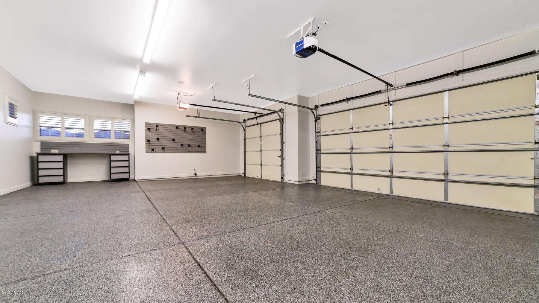8729 N 193rd Drive, Waddell, AZ 85355
- $665,000
- 4
- BD
- 4.5
- BA
- 3,502
- SqFt
- Sold Price
- $665,000
- List Price
- $690,000
- Closing Date
- Feb 27, 2020
- Days on Market
- 232
- Status
- CLOSED
- MLS#
- 5950825
- City
- Waddell
- Bedrooms
- 4
- Bathrooms
- 4.5
- Living SQFT
- 3,502
- Lot Size
- 28,800
- Subdivision
- Sonoran Ridge Estates Unit 3
- Year Built
- 2006
- Type
- Single Family - Detached
Property Description
Gorgeous custom built home at the foot of the White Tank Mountains located in the luxurious gated Sonoran Ridge Estates subdivision. Easy access to hiking, biking, and the true desert lifestyle. The home features four bedrooms all with full baths, office or additional bedroom, gorgeous chefs kitchen with granite counter tops and knotty alder cabinetry & doors throughout the home. Slate tile throughout the home, great covered patio leads to the sparkling pool with a swim up serving area and gazebo. Surround sound throughout home and exterior. Plantation shutters throughout home. Three car over sized garage beautiful desert landscaping and much more. 5 minutes from White Tank Regional Park, golf, shopping and many more amenities.
Additional Information
- Elementary School
- Mountain View Elementary School
- High School
- Shadow Ridge High School
- Middle School
- Mountain View Elementary School
- School District
- Dysart Unified District
- Acres
- 0.66
- Architecture
- Ranch
- Assoc Fee Includes
- Maintenance Grounds, Street Maint
- Hoa Fee
- $58
- Hoa Fee Frequency
- Monthly
- Hoa
- Yes
- Hoa Name
- Sonoran Ride Estates
- Builder Name
- Custom
- Community Features
- Gated Community, Biking/Walking Path
- Construction
- Painted, Stucco, Frame - Wood
- Cooling
- Refrigeration, Programmable Thmstat, Ceiling Fan(s)
- Exterior Features
- Covered Patio(s), Gazebo/Ramada, Patio, Storage, Built-in Barbecue
- Fencing
- Block, Wrought Iron
- Fireplace
- Fire Pit, Living Room, Gas
- Flooring
- Tile
- Garage Spaces
- 3
- Heating
- Electric
- Laundry
- Wshr/Dry HookUp Only
- Living Area
- 3,502
- Lot Size
- 28,800
- New Financing
- Cash, Conventional, VA Loan
- Other Rooms
- Great Room, Family Room
- Parking Features
- Attch'd Gar Cabinets, Electric Door Opener, Extnded Lngth Garage, Over Height Garage, RV Gate
- Property Description
- Mountain View(s)
- Roofing
- Tile, Concrete
- Sewer
- Septic Tank
- Pool
- Yes
- Spa
- None
- Stories
- 1
- Style
- Detached
- Subdivision
- Sonoran Ridge Estates Unit 3
- Taxes
- $4,642
- Tax Year
- 2018
- Utilities
- Propane
- Water
- City Water
Mortgage Calculator
Listing courtesy of Realty ONE Group. Selling Office: Realty ONE Group.
All information should be verified by the recipient and none is guaranteed as accurate by ARMLS. Copyright 2024 Arizona Regional Multiple Listing Service, Inc. All rights reserved.
