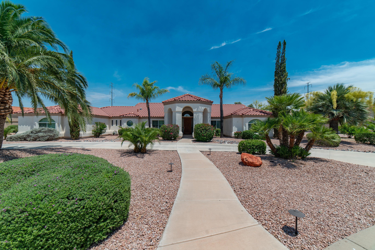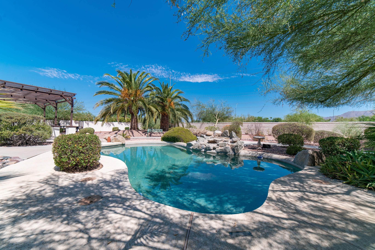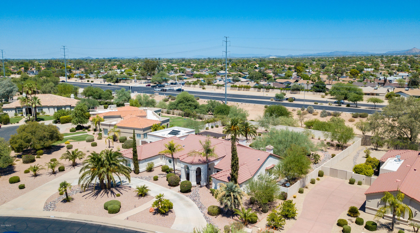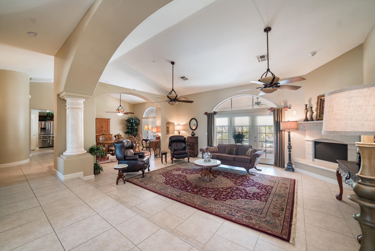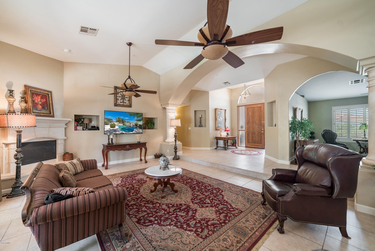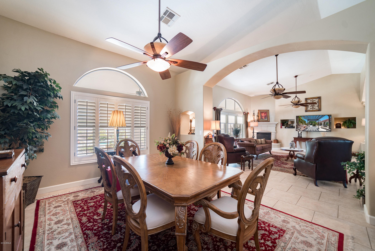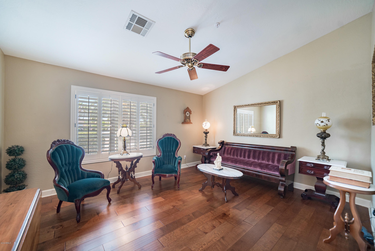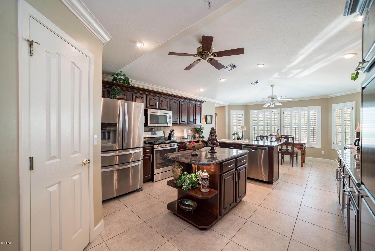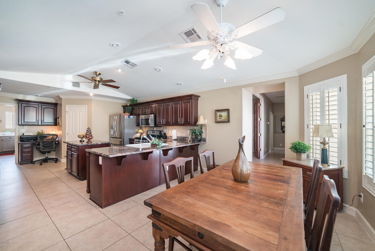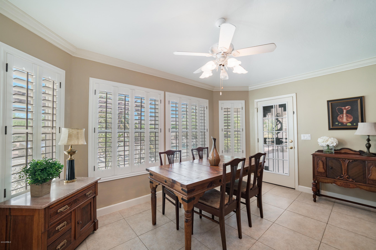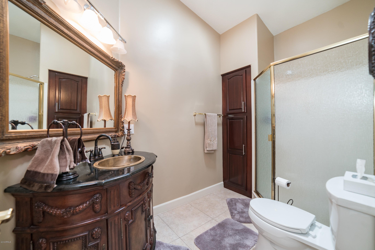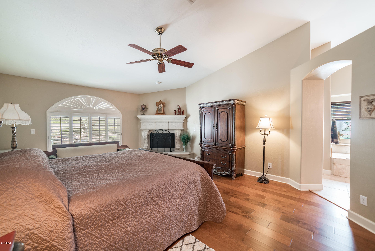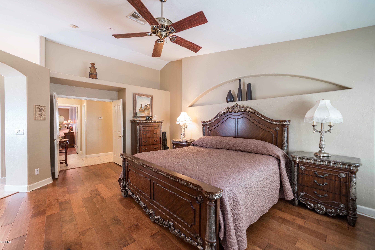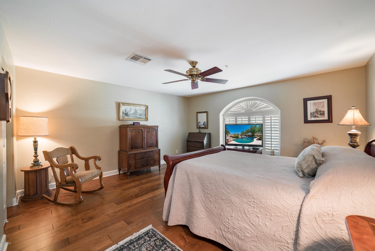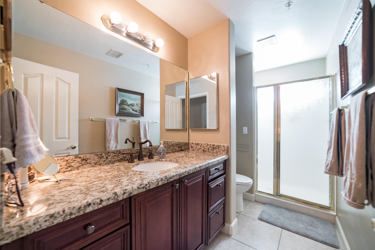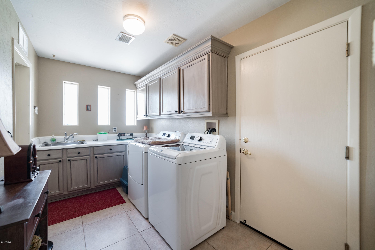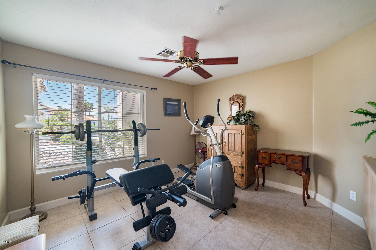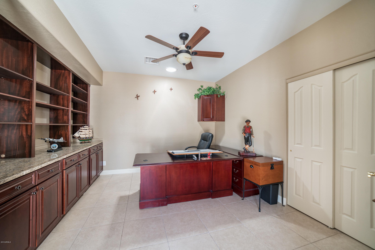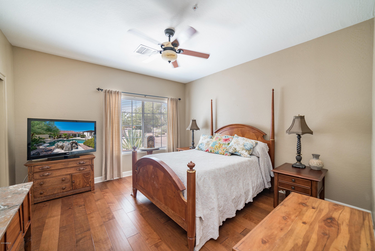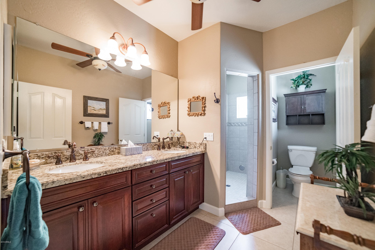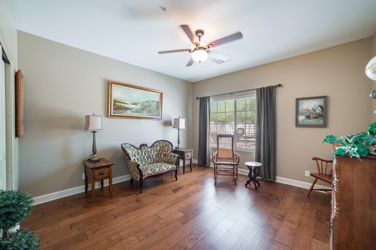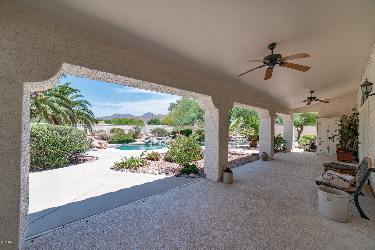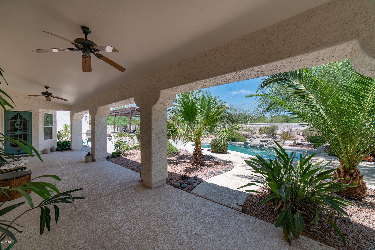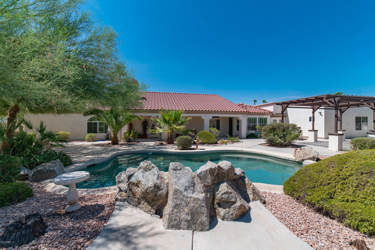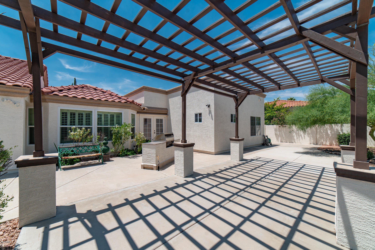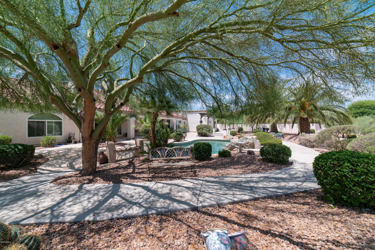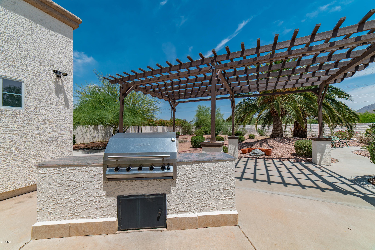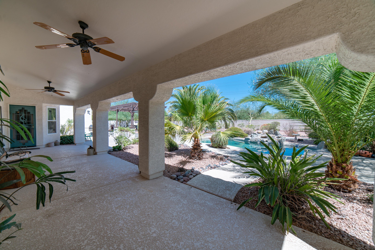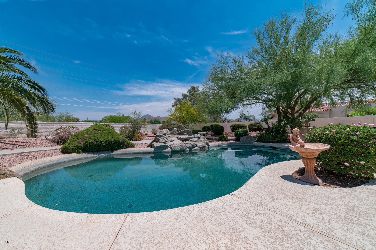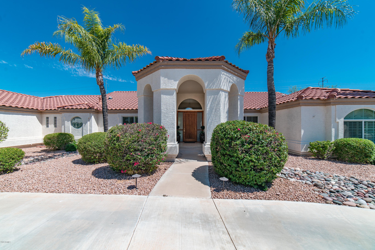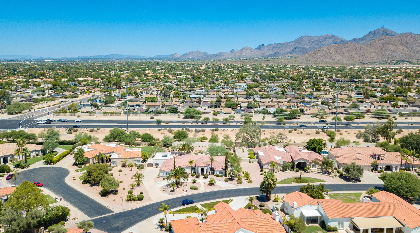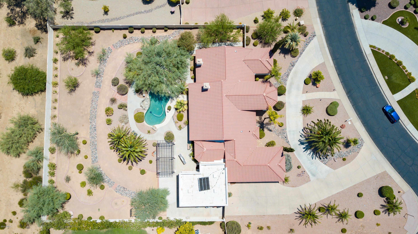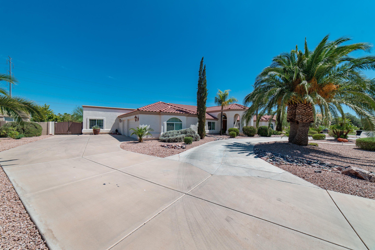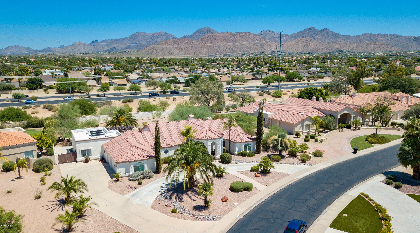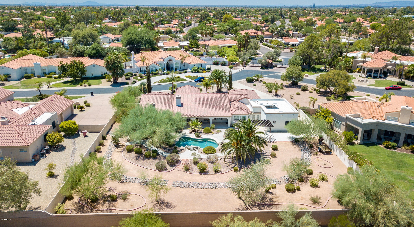10492 N 106th Place, Scottsdale, AZ 85258
- $815,000
- 5
- BD
- 4
- BA
- 4,059
- SqFt
- Sold Price
- $815,000
- List Price
- $880,000
- Closing Date
- Jun 26, 2020
- Days on Market
- 340
- Status
- CLOSED
- MLS#
- 5955454
- City
- Scottsdale
- Bedrooms
- 5
- Bathrooms
- 4
- Living SQFT
- 4,059
- Lot Size
- 30,914
- Subdivision
- Estates At Scottsdale Ranch Unit 1 Lot 1-34
- Year Built
- 1996
- Type
- Single Family - Detached
Property Description
The epitome of Scottsdale sophistication- Santa Barbara style single level home available in the exclusive enclave of The Estates at Scottsdale Ranch. Homes don't come up often for sale in this wonderful neighborhood. Residents of Scottsdale have always wanted an opportunity to live in this pocket of homes and now is your chance. Single story home, expansive split floor plan. Currently utilized as 4 bedrooms with option for 2 more bedrooms currently being used as an exercise room and office. Separate wing is the perfect scenario for visitors, family. Wonderful opportunity to enjoy this home now or customize to your specific style. High ceilings, big rooms,plenty of storage in the three car garage. Top Scottsdale Schools like Basis, Des. Mtn and close to ALL shopping.
Additional Information
- Elementary School
- Laguna Elementary School
- High School
- Desert Mountain High School
- Middle School
- Mountainside Middle School
- School District
- Scottsdale Unified District
- Acres
- 0.71
- Architecture
- Spanish
- Assoc Fee Includes
- Maintenance Grounds, Other (See Remarks)
- Hoa Fee
- $190
- Hoa Fee Frequency
- Monthly
- Hoa
- Yes
- Hoa Name
- Estates Scottsdale R
- Builder Name
- Custom
- Community
- Estates At Scottsdale Ranch
- Community Features
- Gated Community, Near Bus Stop, Tennis Court(s)
- Construction
- See Remarks, Blown Cellulose, Painted, Stucco, Frame - Wood
- Cooling
- Refrigeration, Programmable Thmstat, Ceiling Fan(s)
- Exterior Features
- Circular Drive, Covered Patio(s), Gazebo/Ramada, Patio, Private Yard, Built-in Barbecue
- Fencing
- Block
- Fireplace
- 2 Fireplace, Family Room, Master Bedroom, Gas
- Flooring
- Tile, Wood
- Garage Spaces
- 3
- Accessibility Features
- Lever Handles, Hard/Low Nap Floors, Bath Scald Ctrl Fct, Accessible Hallway(s)
- Heating
- Electric
- Laundry
- 220 V Dryer Hookup, Dryer Included, Inside, Washer Included
- Living Area
- 4,059
- Lot Size
- 30,914
- New Financing
- Cash, Conventional
- Other Rooms
- Family Room, Separate Workshop, Exercise/Sauna Room
- Parking Features
- Attch'd Gar Cabinets, Electric Door Opener, Separate Strge Area
- Property Description
- North/South Exposure, Mountain View(s)
- Roofing
- Reflective Coating, Tile, Foam
- Sewer
- Public Sewer
- Pool
- Yes
- Spa
- None
- Stories
- 1
- Style
- Detached
- Subdivision
- Estates At Scottsdale Ranch Unit 1 Lot 1-34
- Taxes
- $6,326
- Tax Year
- 2019
- Water
- City Water
Mortgage Calculator
Listing courtesy of Coldwell Banker Realty. Selling Office: eXp Realty.
All information should be verified by the recipient and none is guaranteed as accurate by ARMLS. Copyright 2024 Arizona Regional Multiple Listing Service, Inc. All rights reserved.
