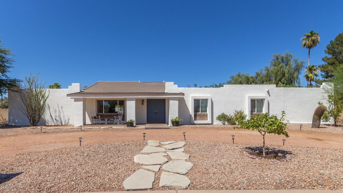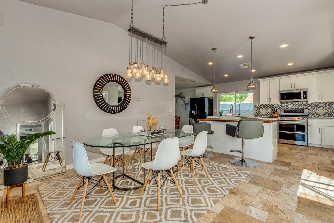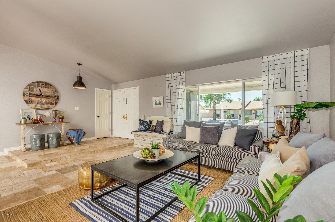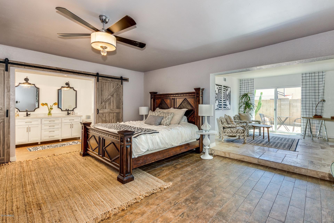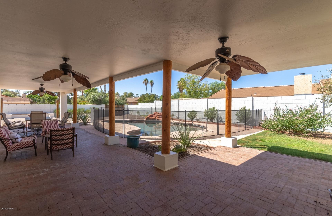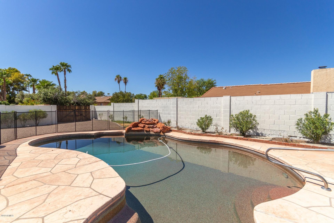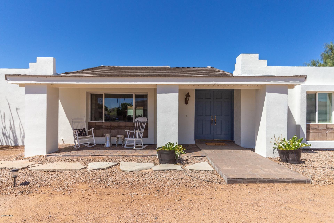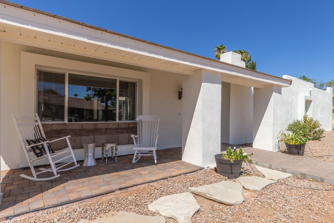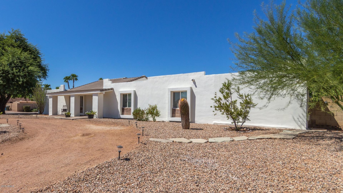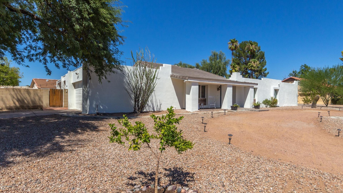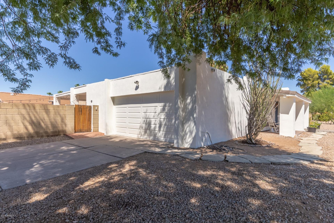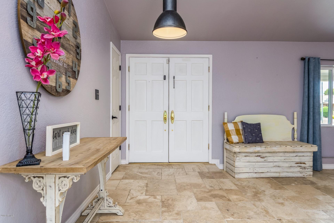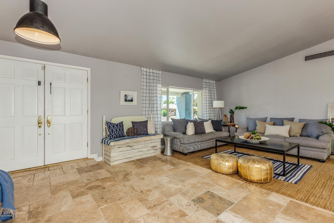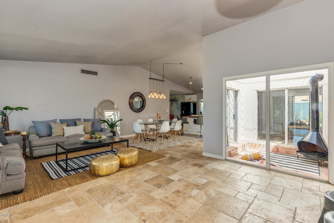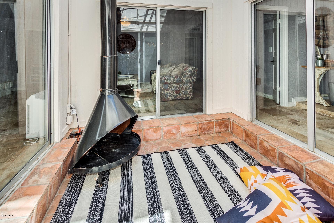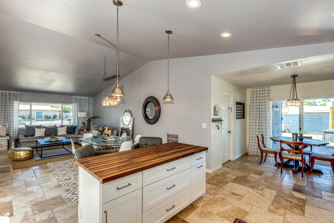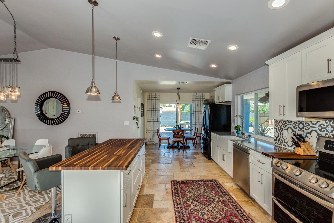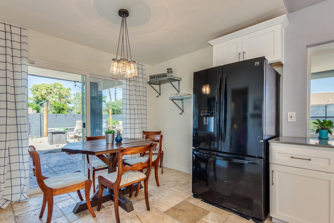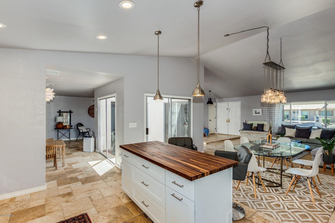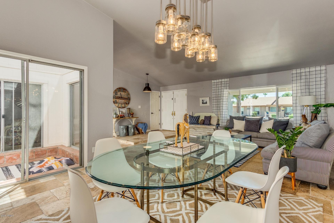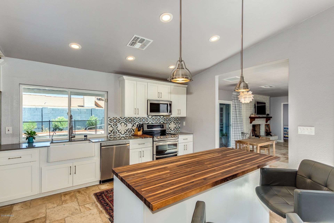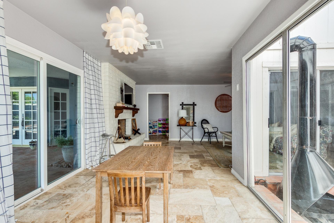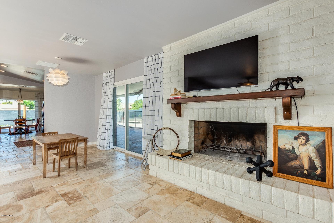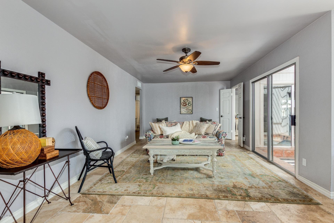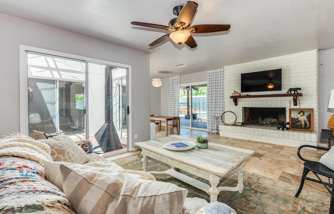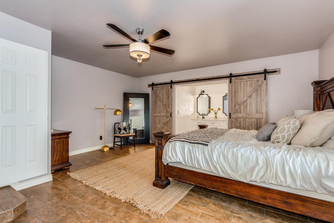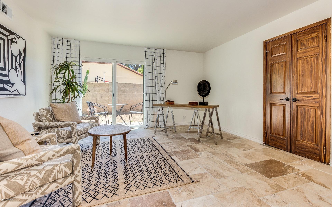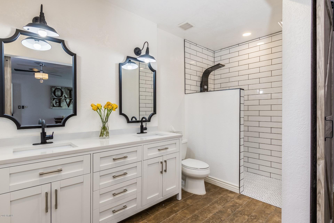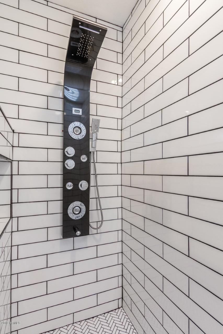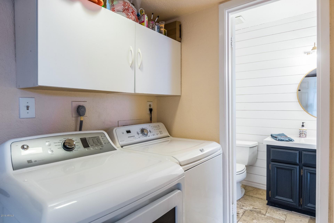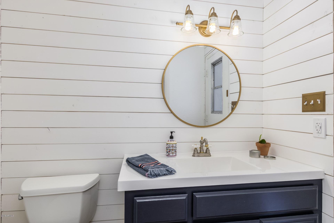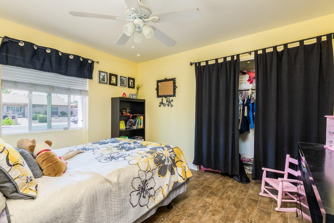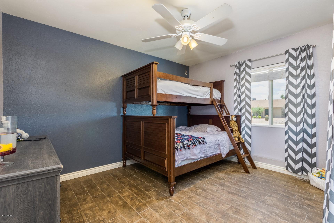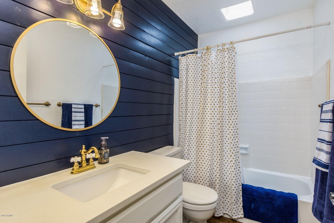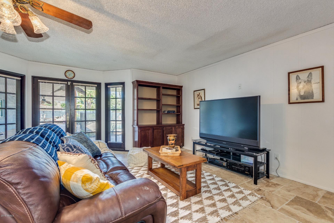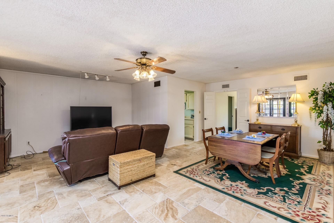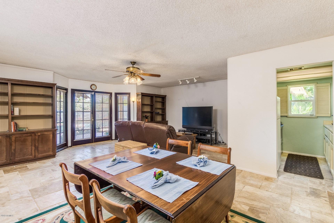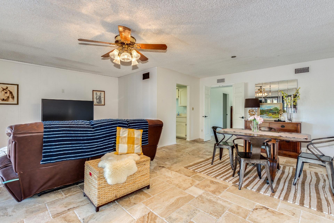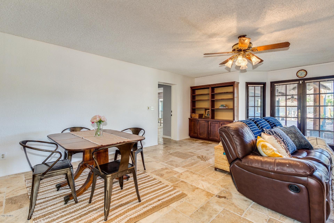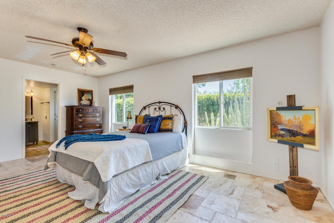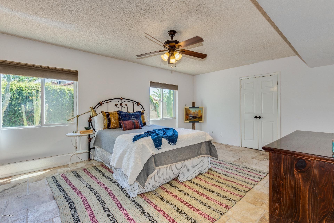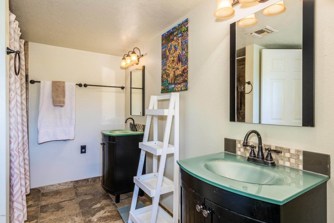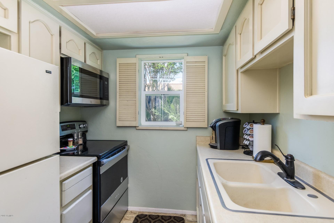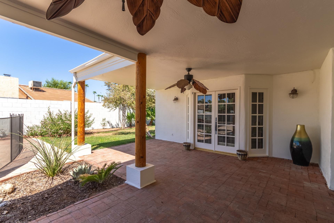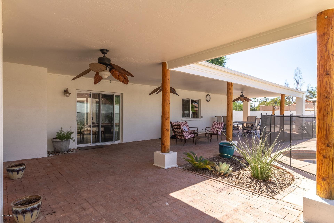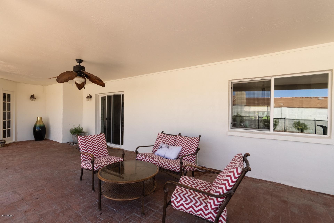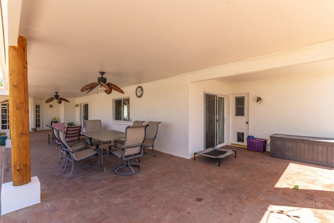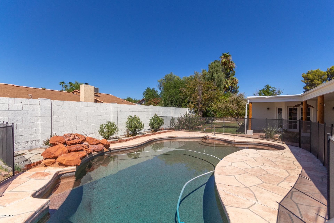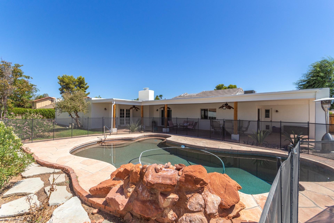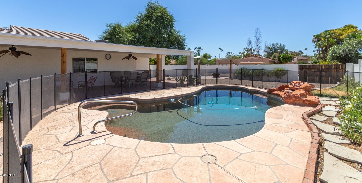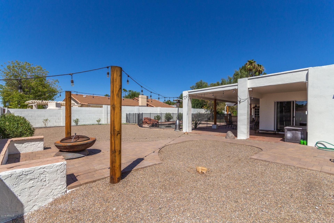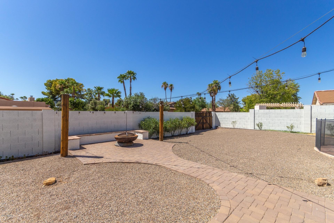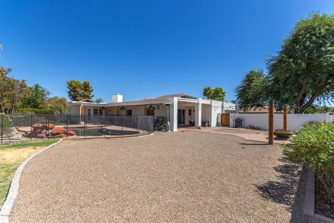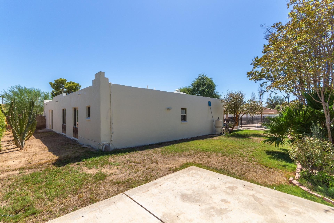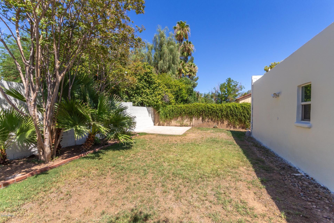5928 E Windrose Drive, Scottsdale, AZ 85254
- $655,000
- 4
- BD
- 3.5
- BA
- 3,610
- SqFt
- Sold Price
- $655,000
- List Price
- $675,000
- Closing Date
- Nov 15, 2019
- Days on Market
- 27
- Status
- CLOSED
- MLS#
- 5968237
- City
- Scottsdale
- Bedrooms
- 4
- Bathrooms
- 3.5
- Living SQFT
- 3,610
- Lot Size
- 15,936
- Subdivision
- Avant 1 Unit 5
- Year Built
- 1977
- Type
- Single Family - Detached
Property Description
Gorgeously remodeled and upgraded, 4 bedroom, 3.5 bathroom home (Includes a 1 bedroom, 1 bathroom Guest House with a FULL kitchen, living, and dining area) located in the magic Scottsdale zip code 85254 and under $190/sq. ft! Most everything was recently done, such as: NEW exterior paint (2019), NEW roof (2019), NEW A/C (2018), UPDATED kitchen (2018), and a REMODELED master bath (2019). The fabulous and functional floor plan also includes: vaulted ceilings, dual pane windows, travertine flooring (2018), fireplace, and ceiling fans throughout. The LARGE and trendy living area gives access to the backyard patio through sliding glass doors. This area also features an atrium in the middle perfect for your morning coffee, a reading nook, or to let that extra sunshine in! The UPDATED eat-in kitchen (2018) is complete with a Butcher Block island, quartz counters, white cabinets with 42'' uppers, a farm sink, and stainless steel appliances. The HUGE master suite with BONUS area, features a walk-in closet, and stunning DOUBLE barn doors into the master bath. Bathroom has dual sinks, tiled shower, an extravagant shower panel, and large sitting area. ALL bathrooms have been recently remodeled (2019) and look amazing! Have in-laws staying, need extra space for guests visiting, or want to host an Airbnb? The top-notch attached guest house makes for the picture perfect space, featuring travertine flooring and ceiling fans throughout. It also has a FULL kitchen with NEW stainless steel appliances, as well as LARGE living and dining areas. The bedroom has a walk-in closet and the bathroom includes dual sinks and shower/tub combo. And guess what? This area also has a SEPARATE A/C and water heater! The fabulous backyard includes a SPACIOUS covered patio with fans, a fenced Pebble Tec pool with TWO water features, and plenty of space for the kids to play! This home also has front and back sprinklers with a timer, a 2-car garage, and water softener. There are SO many home perks on this over 15,000 sq. ft. lot! Located a short distance to shopping at the Paradise Valley Mall or Kierland Commons, as well of plenty of dining options close by! Just a short walk or bike to Sereno or Sonrisa Parks. Schools nearby include Desert Shadows Middle School, Horizon High School, Sequoya Elementary, and more! QUICK access to the AZ-51 and AZ-101 for a FAST commute anywhere in the Valley!
Additional Information
- Elementary School
- Desert Shadows Elementary School
- High School
- Horizon High School
- Middle School
- Desert Shadows Middle School - Scottsdale
- School District
- Paradise Valley Unified District
- Acres
- 0.37
- Architecture
- Ranch
- Assoc Fee Includes
- No Fees
- Builder Name
- UNKNOWN
- Construction
- Painted, Stucco, Block
- Cooling
- Refrigeration, Ceiling Fan(s)
- Exterior Features
- Covered Patio(s), Private Yard
- Fencing
- Block
- Fireplace
- 1 Fireplace, Family Room
- Flooring
- Stone
- Garage Spaces
- 2
- Guest House SqFt
- 750
- Heating
- Electric
- Living Area
- 3,610
- Lot Size
- 15,936
- New Financing
- Cash, Conventional, FHA, VA Loan
- Other Rooms
- Great Room, Guest Qtrs-Sep Entrn
- Parking Features
- Dir Entry frm Garage, Electric Door Opener, RV Gate
- Property Description
- Corner Lot, North/South Exposure
- Roofing
- Tile, Built-Up
- Sewer
- Public Sewer
- Pool
- Yes
- Spa
- None
- Stories
- 1
- Style
- Detached
- Subdivision
- Avant 1 Unit 5
- Taxes
- $4,001
- Tax Year
- 2018
- Water
- City Water
Mortgage Calculator
Listing courtesy of My Home Group Real Estate. Selling Office: HomeSmart.
All information should be verified by the recipient and none is guaranteed as accurate by ARMLS. Copyright 2024 Arizona Regional Multiple Listing Service, Inc. All rights reserved.
