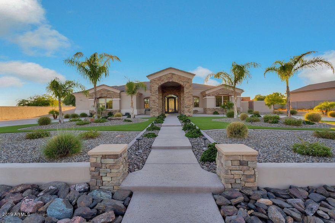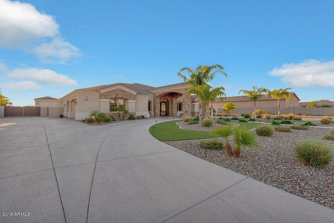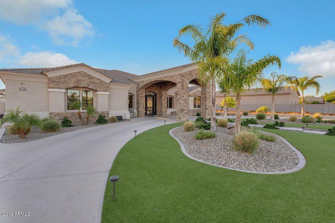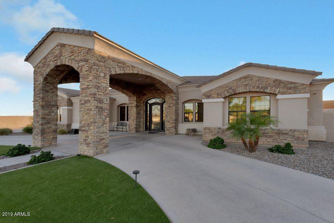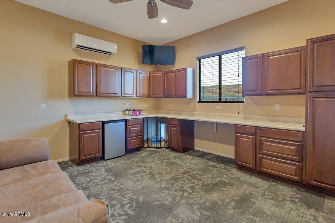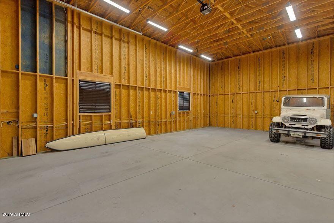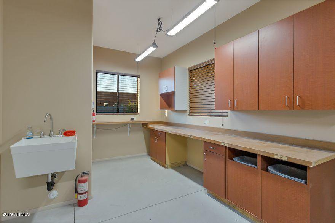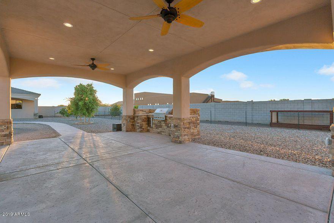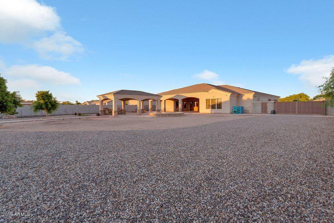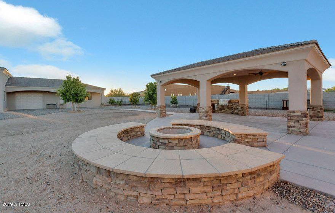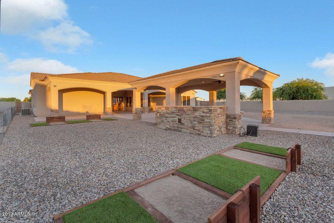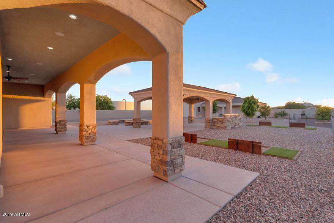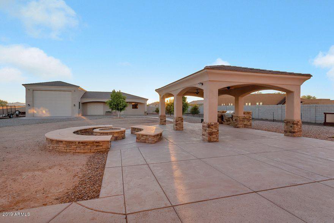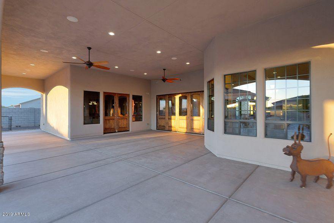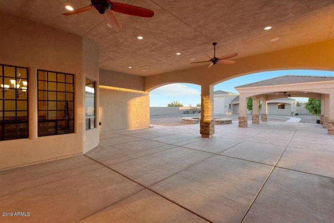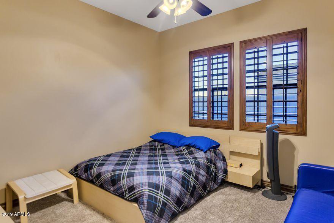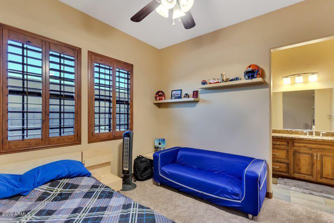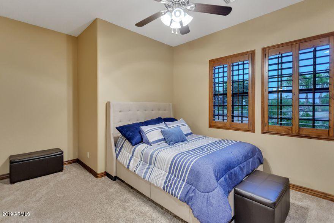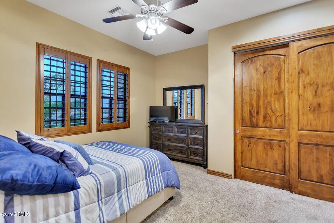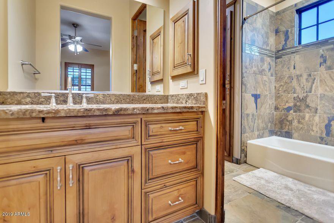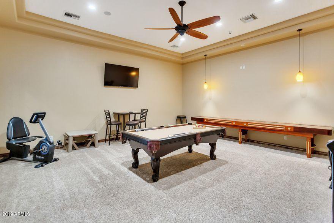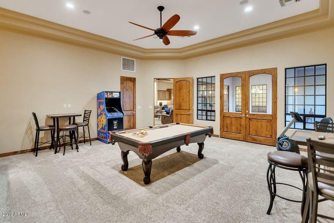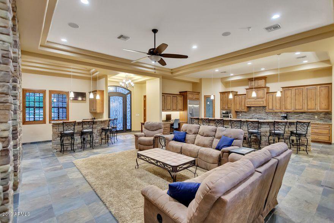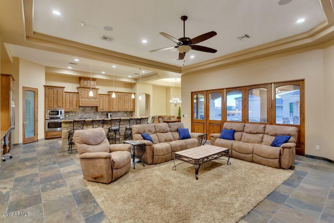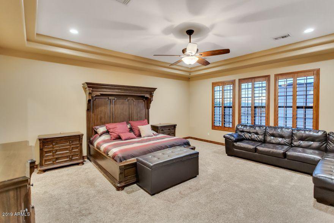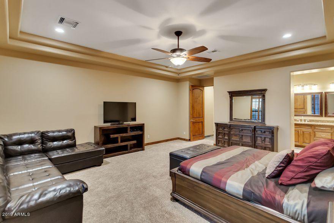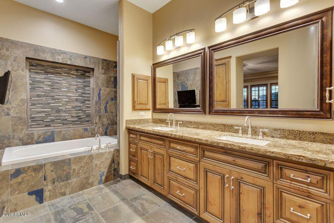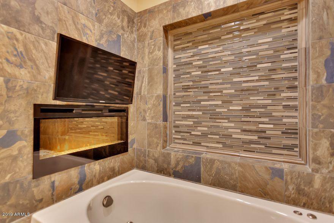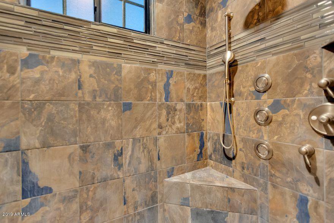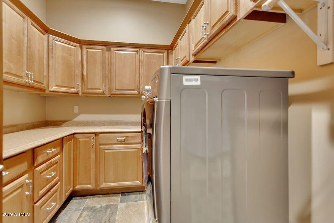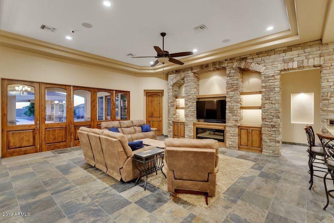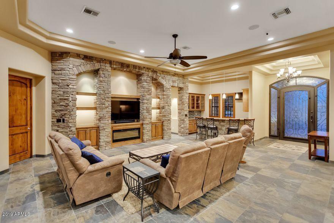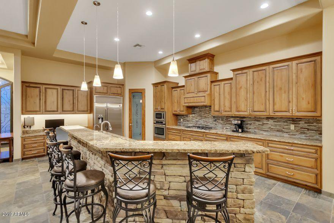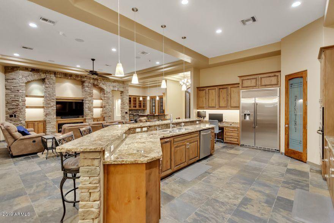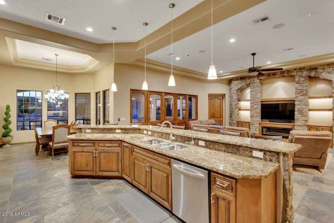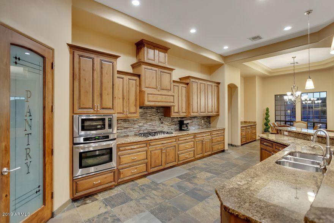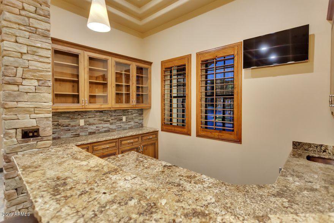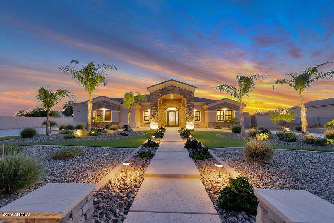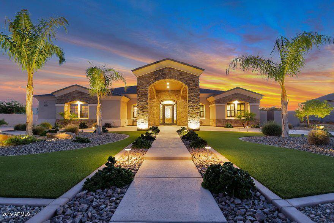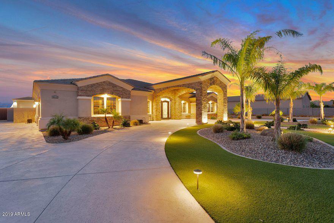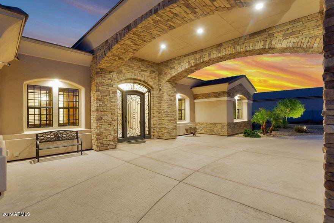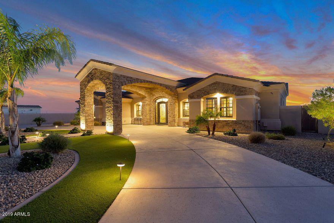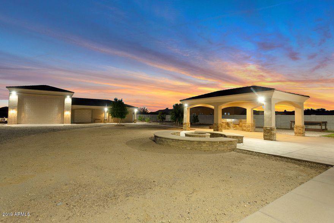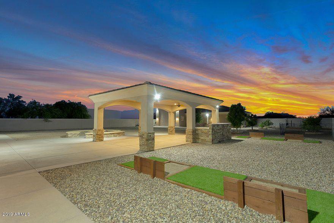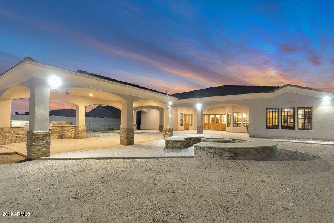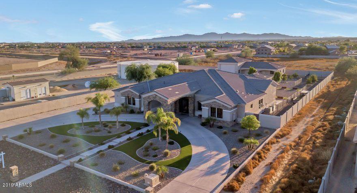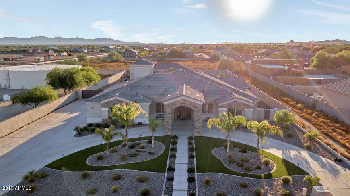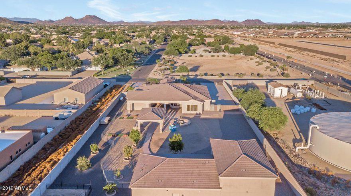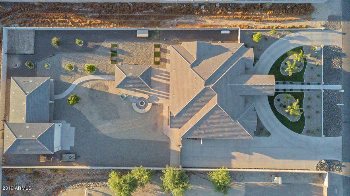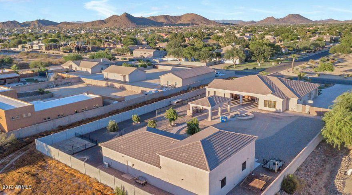23412 N 97th Avenue, Peoria, AZ 85383
- $875,000
- 3
- BD
- 2.5
- BA
- 3,482
- SqFt
- Sold Price
- $875,000
- List Price
- $995,000
- Closing Date
- Oct 23, 2019
- Days on Market
- 60
- Status
- CLOSED
- MLS#
- 5969392
- City
- Peoria
- Bedrooms
- 3
- Bathrooms
- 2.5
- Living SQFT
- 3,482
- Lot Size
- 44,004
- Subdivision
- N/A
- Year Built
- 2014
- Type
- Single Family - Detached
Property Description
Gorgeous custom home nestled on over an acre. The Porte Cechere carries you to the custom made iron front door. Upon entering you are greeted w/ Slate Stone flooring & upgrades galore. To the right is the wet bar w/ elegant stone work. The Chef's kitchen is equipped w/ ample custom Knotty Alder cabinets, granite counters, an expansive center island, high end stainless steel appliances, double ovens, and a custom built in refrigerator. The kitchen overlooks the great room w/ stone entertainment niches and a gas fireplace. Off the great room is the game room w/ plenty of space for entertaining friends & family. The Grand master suite has an en-suite master bath w/ a 2 way fireplace, jetted tub & stone shower, . You can house all of your toys & vehicles in the detached shop. Custom tile work in Master Bath, bath 2 jack-n-jill and through out the home. The backyard has an outdoor fire pit, a custom ramada , outdoor kitchen/bbq, horse shoe pit and dog run. This home is absolutely gorgeous.
Additional Information
- Elementary School
- Zuni Hills Elementary School
- High School
- Liberty High School
- Middle School
- Zuni Hills Elementary School
- School District
- Peoria Unified School District
- Acres
- 1.01
- Architecture
- Santa Barbara/Tuscan
- Assoc Fee Includes
- No Fees
- Builder Name
- Unknown
- Construction
- Painted, Stucco, Stone, Frame - Wood, Spray Foam Insulation
- Cooling
- Refrigeration, Programmable Thmstat, Ceiling Fan(s), See Remarks
- Exterior Features
- Circular Drive, Covered Patio(s), Gazebo/Ramada, Built-in Barbecue
- Fencing
- Block
- Fireplace
- Fire Pit, Family Room, Master Bedroom
- Flooring
- Carpet, Stone
- Garage Spaces
- 6
- Accessibility Features
- Bath Lever Faucets
- Heating
- Electric, Other
- Laundry
- Wshr/Dry HookUp Only
- Living Area
- 3,482
- Lot Size
- 44,004
- Model
- Custom
- New Financing
- Cash, Conventional
- Other Rooms
- Great Room, Bonus/Game Room, Separate Workshop
- Parking Features
- Electric Door Opener, RV Gate, Side Vehicle Entry, RV Access/Parking, RV Garage
- Property Description
- Corner Lot
- Roofing
- Tile
- Sewer
- Septic in & Cnctd
- Spa
- None
- Stories
- 1
- Style
- Detached
- Subdivision
- N/A
- Taxes
- $5,065
- Tax Year
- 2018
- Utilities
- Propane
- Water
- Pvt Water Company
Mortgage Calculator
Listing courtesy of HUNT Real Estate ERA. Selling Office: Keller Williams Arizona Realty.
All information should be verified by the recipient and none is guaranteed as accurate by ARMLS. Copyright 2024 Arizona Regional Multiple Listing Service, Inc. All rights reserved.
