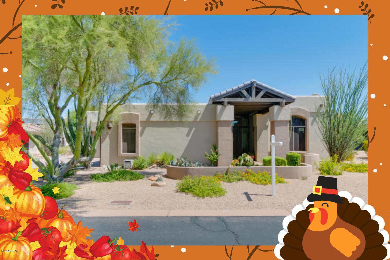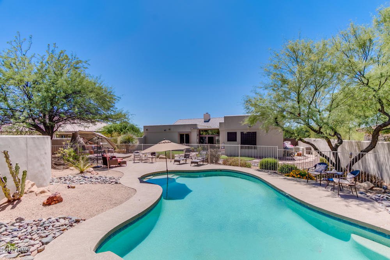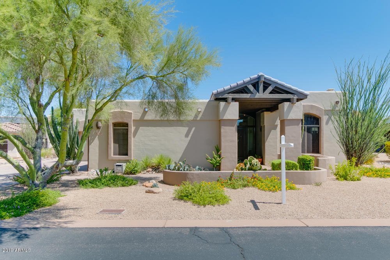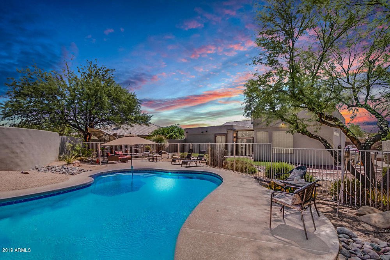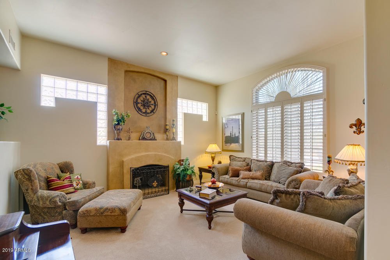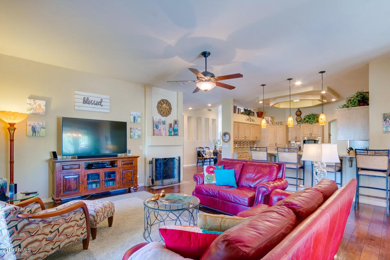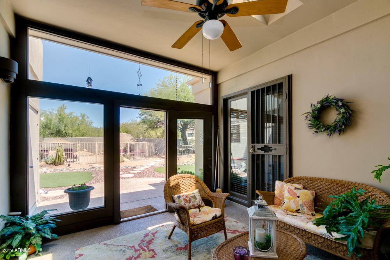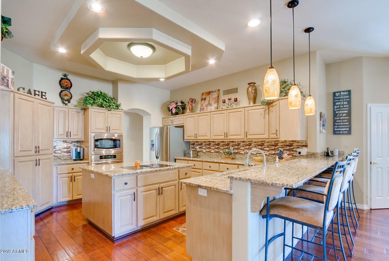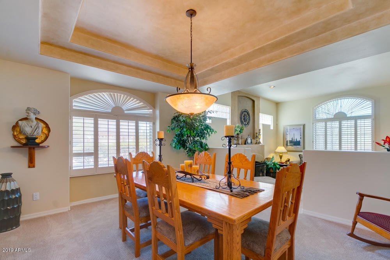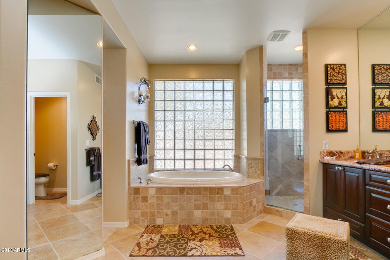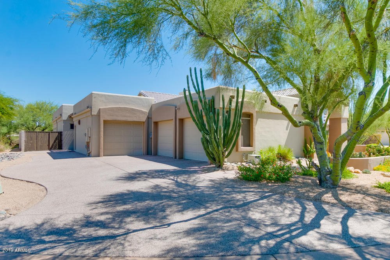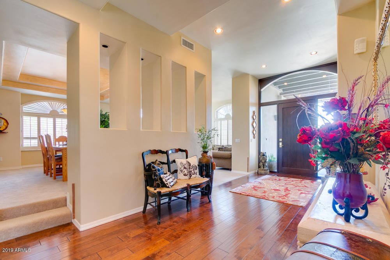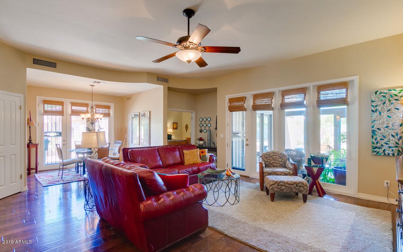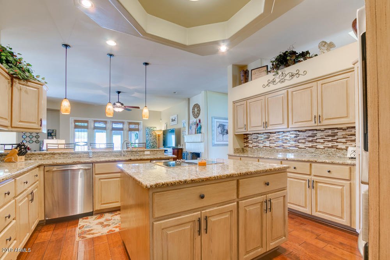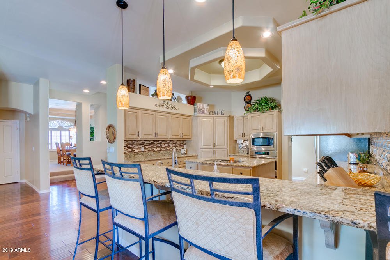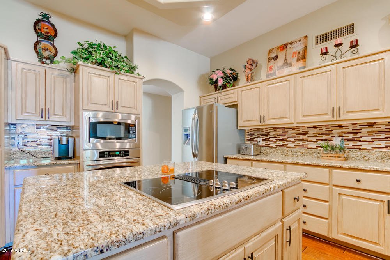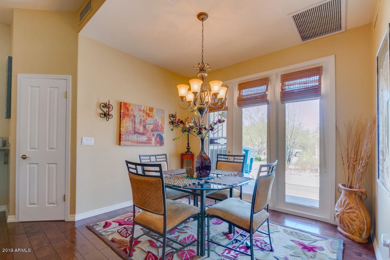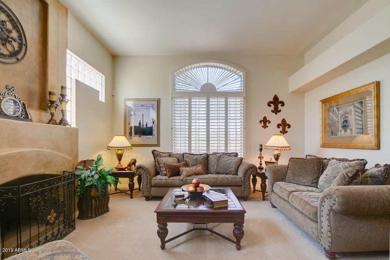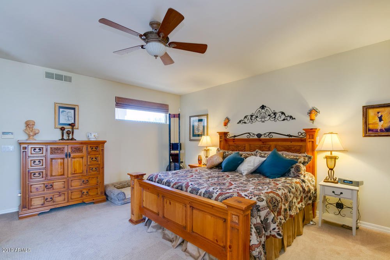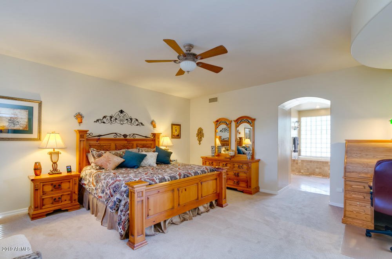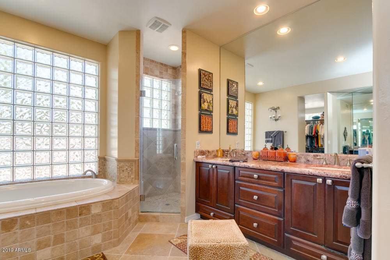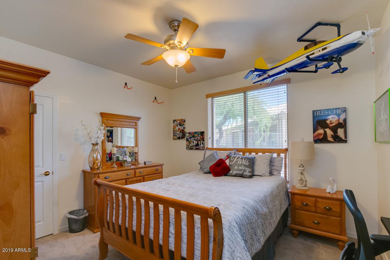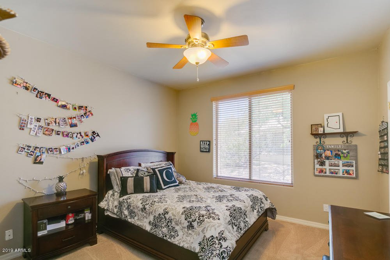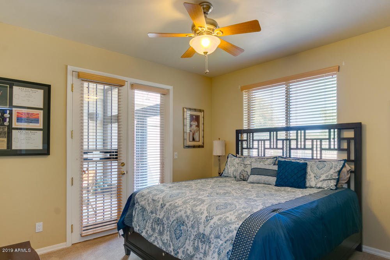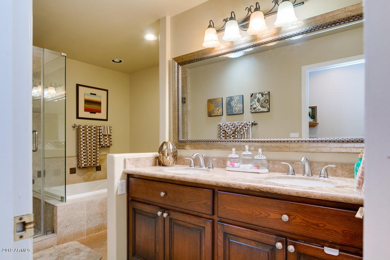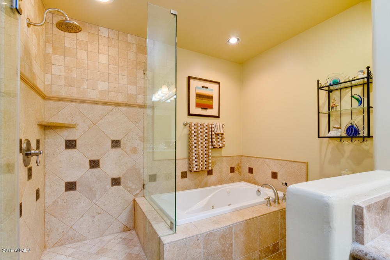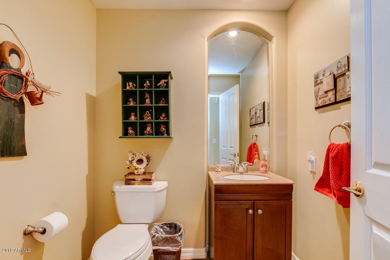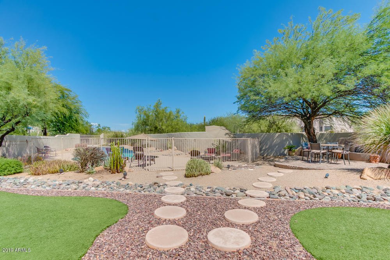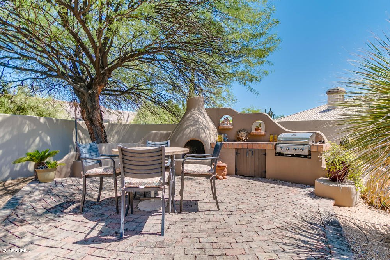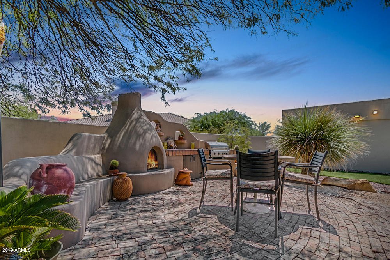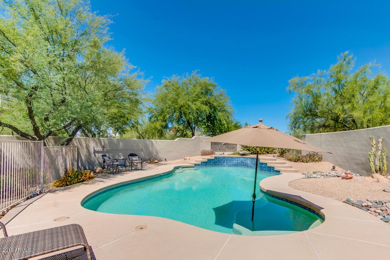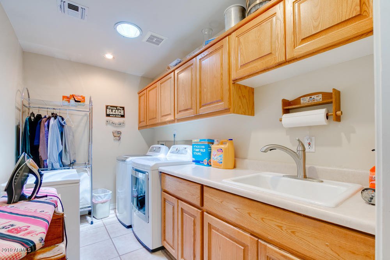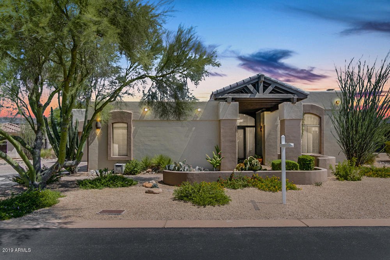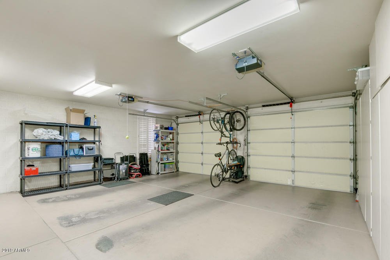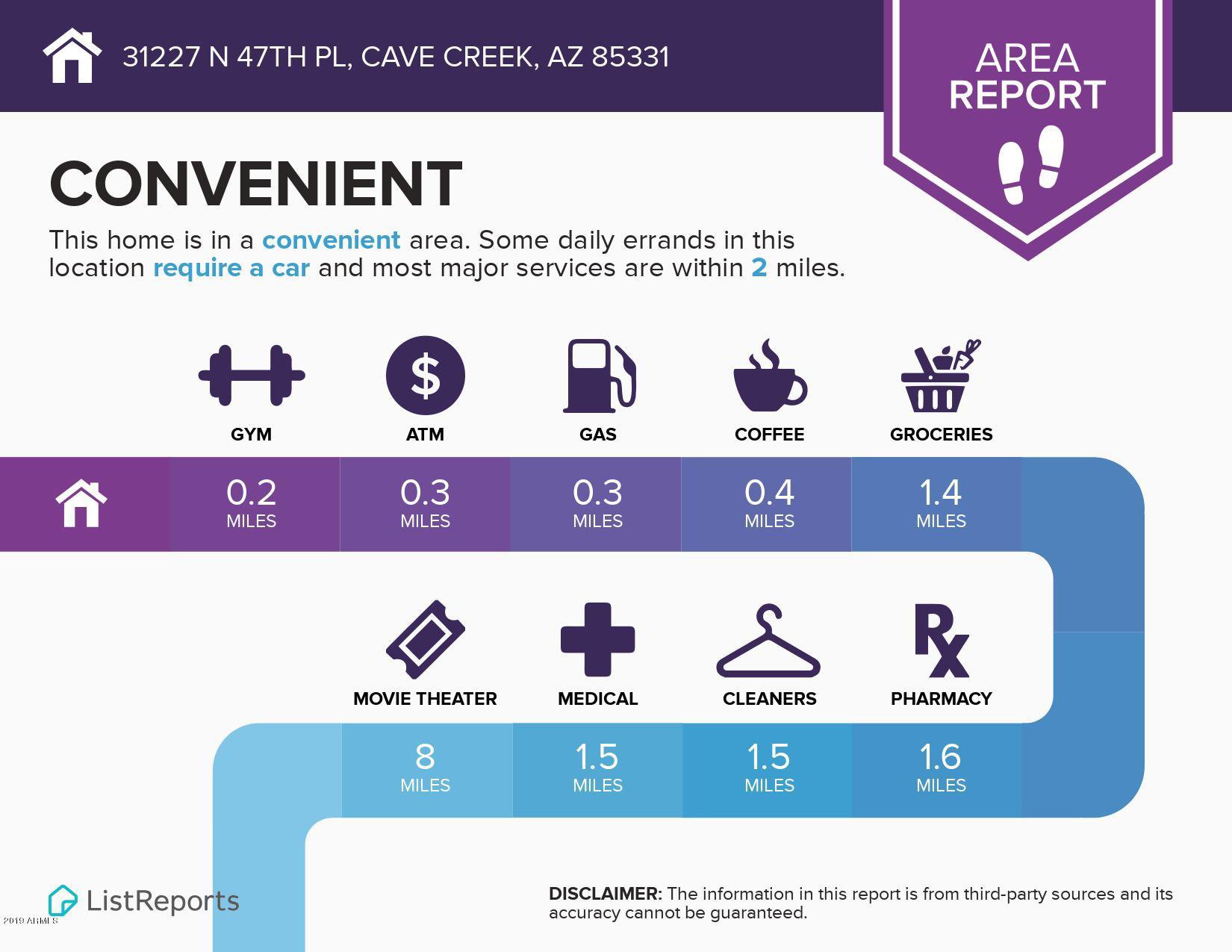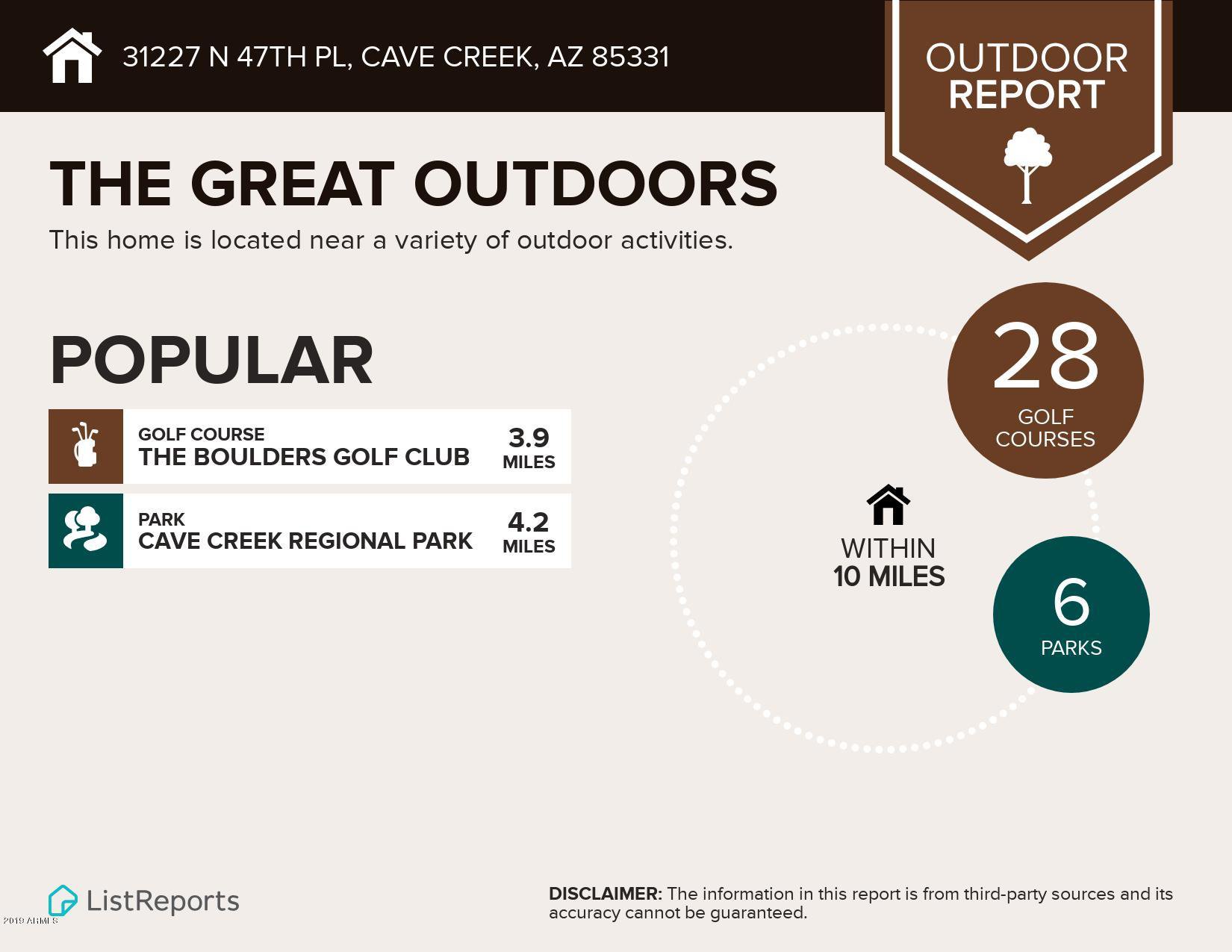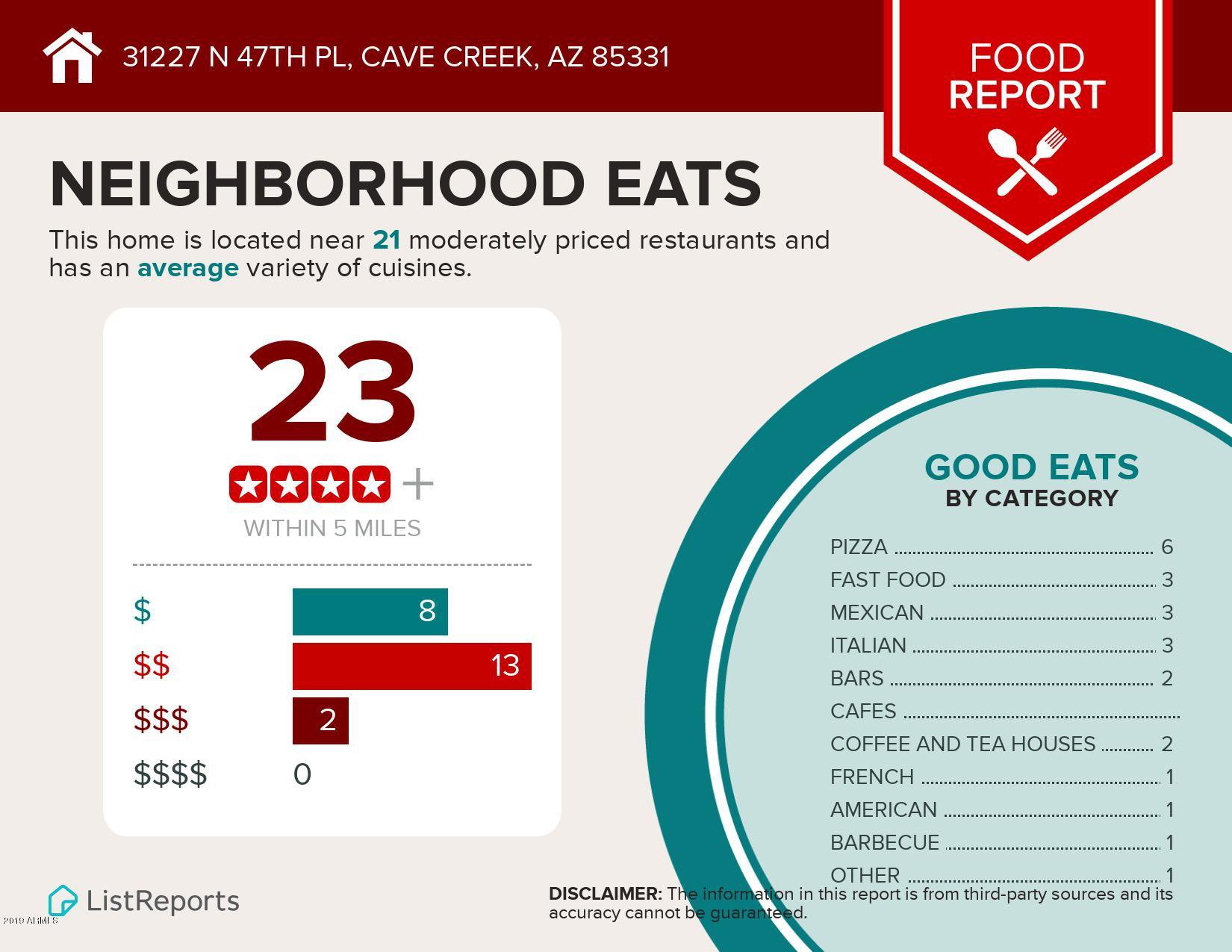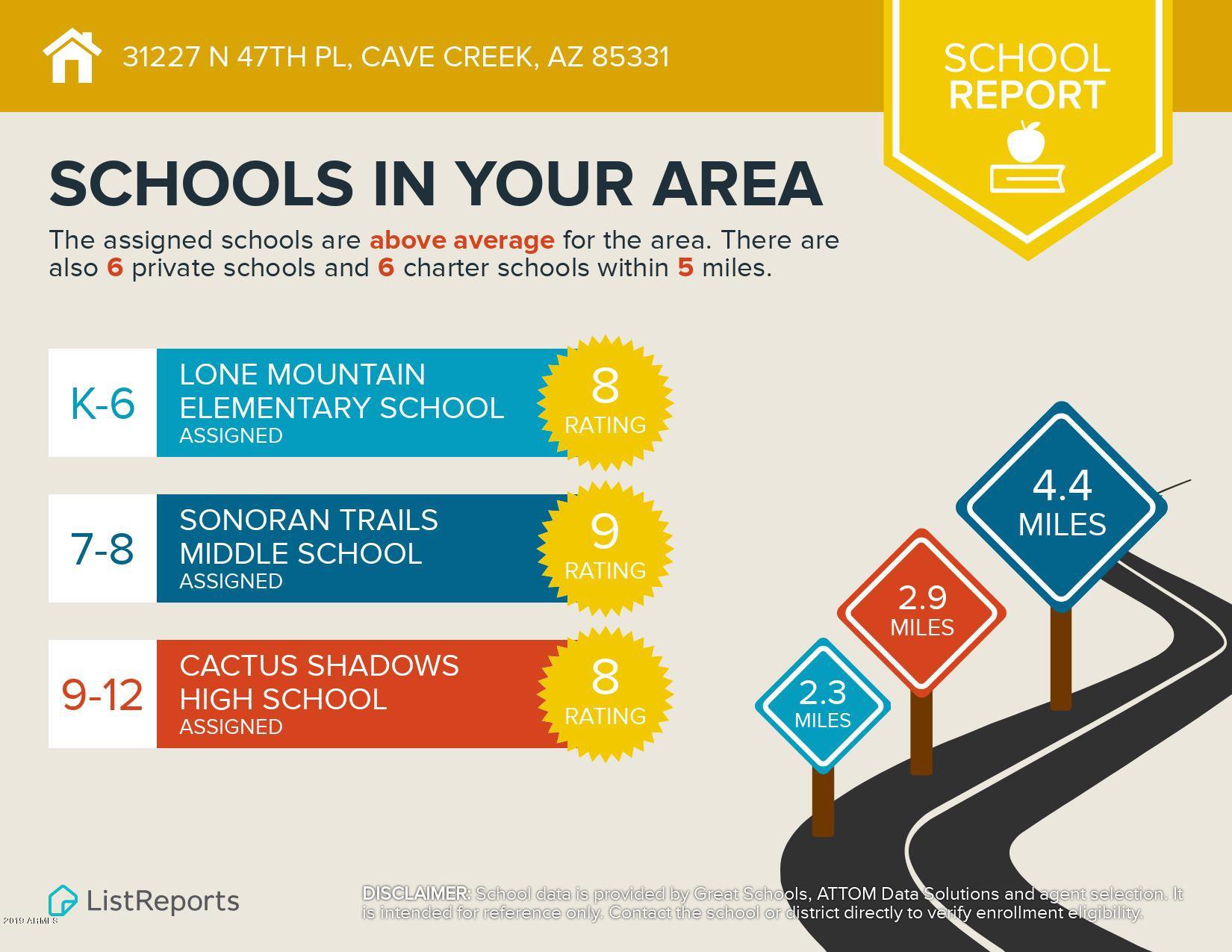31227 N 47th Place, Cave Creek, AZ 85331
- $720,750
- 4
- BD
- 2.5
- BA
- 3,450
- SqFt
- Sold Price
- $720,750
- List Price
- $739,000
- Closing Date
- Nov 08, 2019
- Days on Market
- 58
- Status
- CLOSED
- MLS#
- 5977011
- City
- Cave Creek
- Bedrooms
- 4
- Bathrooms
- 2.5
- Living SQFT
- 3,450
- Lot Size
- 18,844
- Subdivision
- Tatum Ranch
- Year Built
- 1994
- Type
- Single Family - Detached
Property Description
Beautifully updated home in Sonoran Vista at Tatum Ranch! This Integra block construction home is situated on a large & quiet 1/2 acre cul-de-sac lot. Enter and note the light & bright living room with fireplace and formal dining room complete with custom white plantation shutters. Gorgeous chef's kitchen features granite countertops, tiled backsplash, stainless steel appliances, cooktop, and large pantry. Relax in the spacious family room which features a 2nd fireplace! This home also has a beautiful Arizona room for year-round enjoyment. Elegant master suite includes a generous walk-in closet. Spa-like master bath features dual sink vanities & separate tiled shower & soaking tub. New wood flooring and carpeting throughout home! As an added bonus, ALL bedrooms have walk-in closets! The backyard is an entertainer's delight with a sparkling fenced pool w/water feature, beehive fireplace, and built-in BBQ & seating area. This true custom home includes three oversized garage bays with 10' doors and a 10' RV gate with concrete parking area. Garage has tons of built-in cabinets and a workbench with excellent overhead lighting. New roof installed in 2016. Fantastic Cave Creek location - adjacent to Tatum Ranch Golf Club, highly rated schools, and numerous dining & shopping options nearby. Don't miss this amazing home!
Additional Information
- Elementary School
- Desert Willow Elementary School - Cave Creek
- High School
- Cactus Shadows High School
- Middle School
- Sonoran Trails Middle School
- School District
- Cave Creek Unified District
- Acres
- 0.43
- Assoc Fee Includes
- Maintenance Grounds, Street Maint
- Hoa Fee
- $120
- Hoa Fee Frequency
- Quarterly
- Hoa
- Yes
- Hoa Name
- Sonoran Vista
- Builder Name
- Denco
- Community
- Tatum Ranch
- Community Features
- Gated Community
- Construction
- Painted, Stucco, Block
- Cooling
- Refrigeration, Ceiling Fan(s)
- Exterior Features
- Covered Patio(s), Patio, Private Street(s)
- Fencing
- Block, Wrought Iron
- Fireplace
- 2 Fireplace, Fire Pit, Family Room, Living Room
- Flooring
- Carpet, Wood
- Garage Spaces
- 3
- Heating
- Electric
- Living Area
- 3,450
- Lot Size
- 18,844
- Model
- True Custom!
- New Financing
- Cash, Conventional, FHA, VA Loan
- Other Rooms
- Family Room, Arizona Room/Lanai
- Parking Features
- Dir Entry frm Garage, RV Gate, RV Access/Parking
- Property Description
- North/South Exposure, Cul-De-Sac Lot, Mountain View(s)
- Roofing
- See Remarks, Tile
- Sewer
- Public Sewer
- Pool
- Yes
- Spa
- None
- Stories
- 1
- Style
- Detached
- Subdivision
- Tatum Ranch
- Taxes
- $3,117
- Tax Year
- 2018
- Water
- City Water
Mortgage Calculator
Listing courtesy of eXp Realty. Selling Office: My Home Group Real Estate.
All information should be verified by the recipient and none is guaranteed as accurate by ARMLS. Copyright 2024 Arizona Regional Multiple Listing Service, Inc. All rights reserved.
