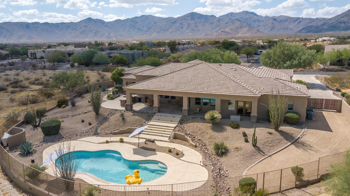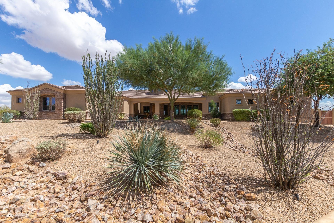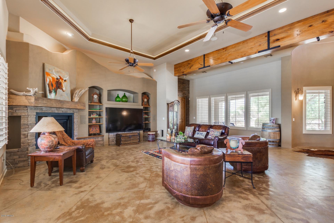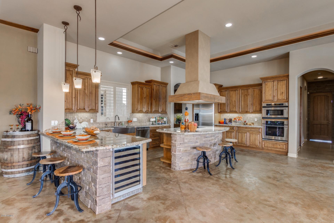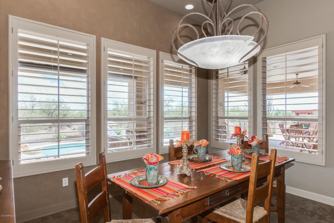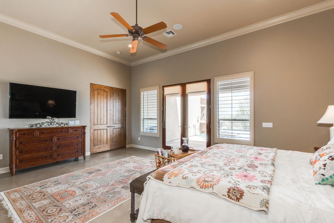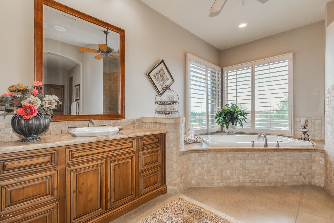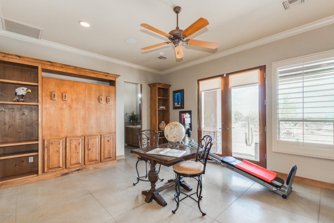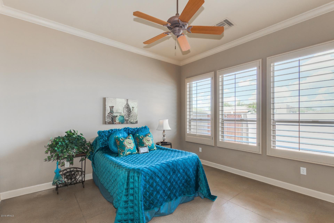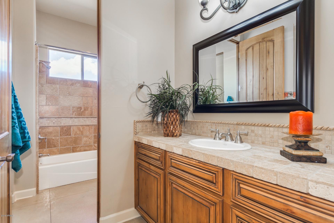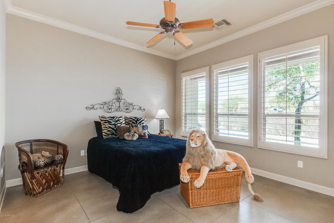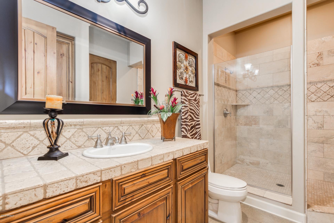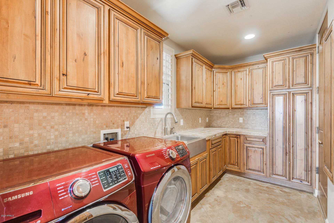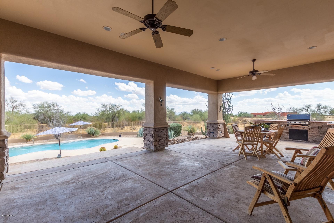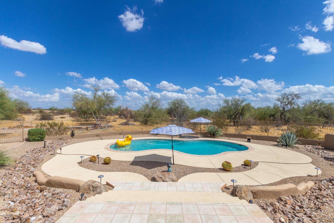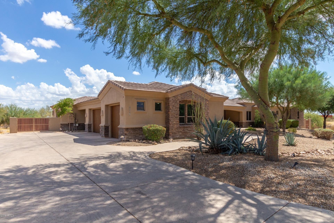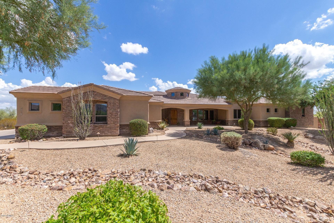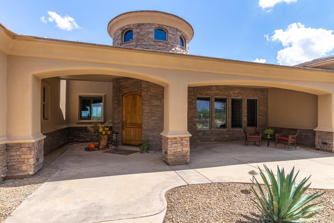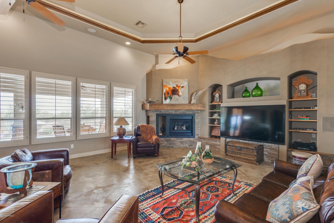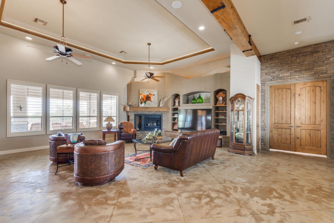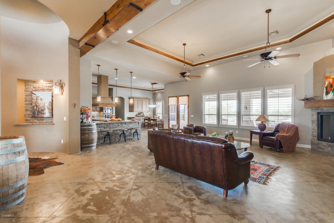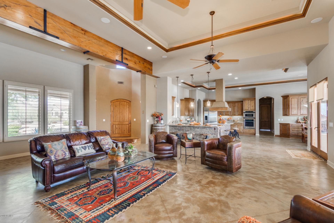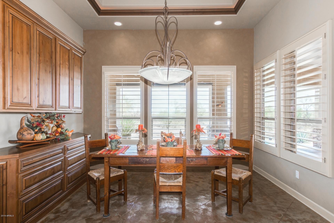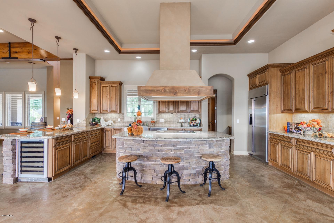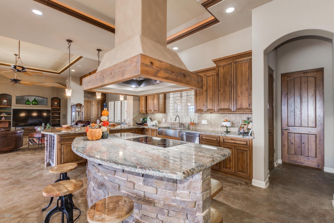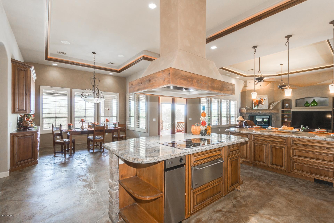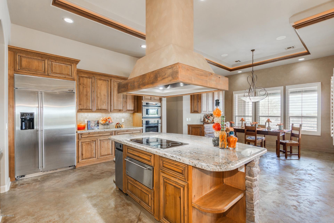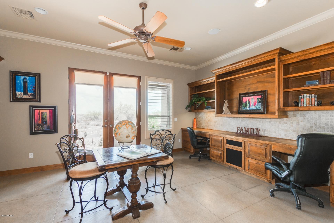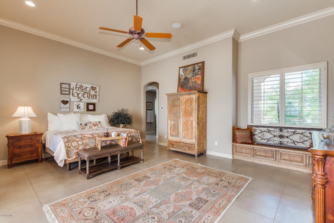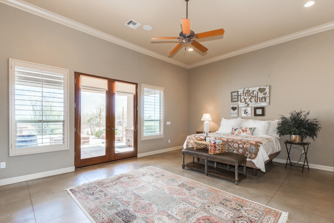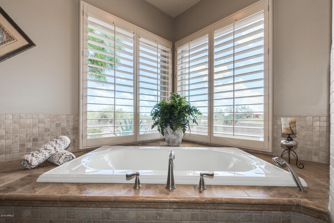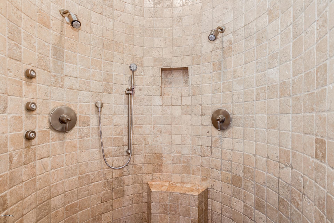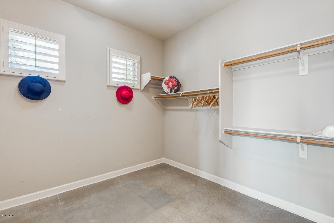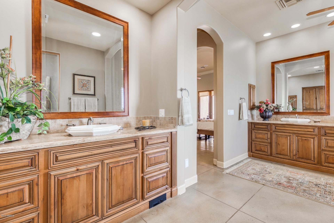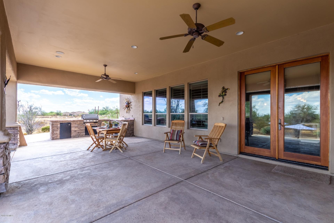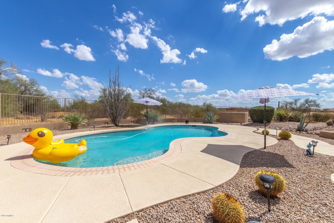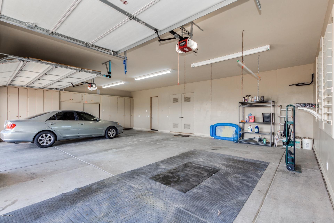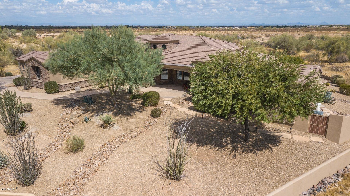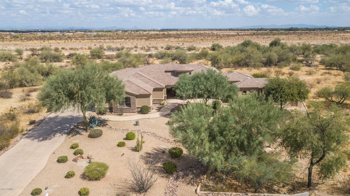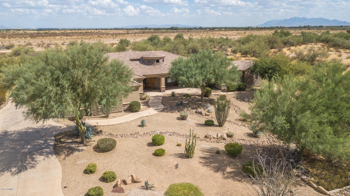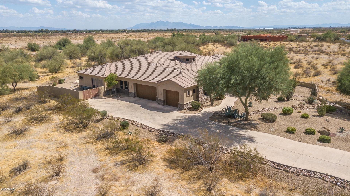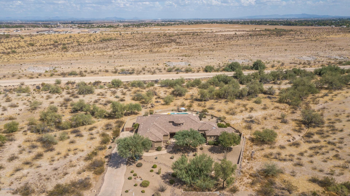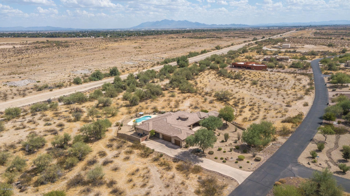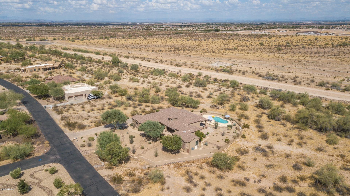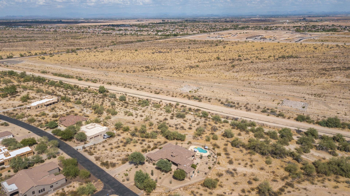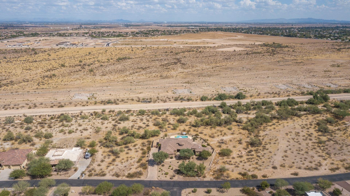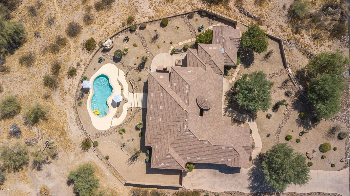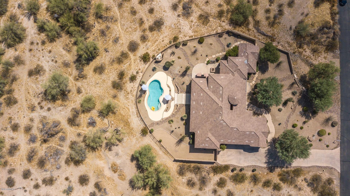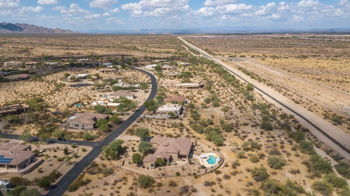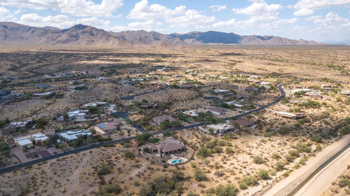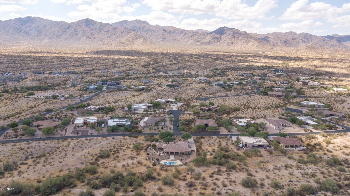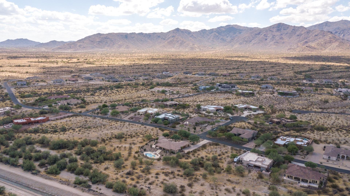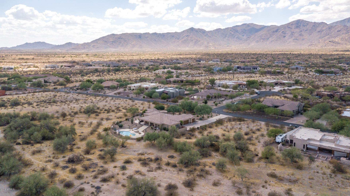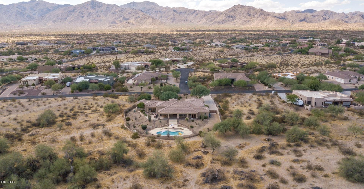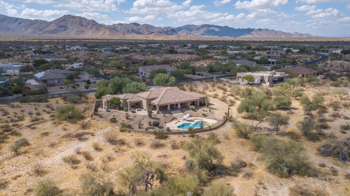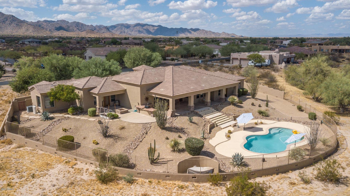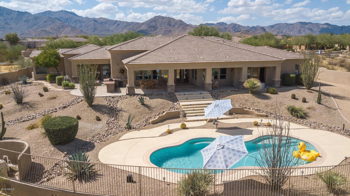8619 N 192nd Avenue, Waddell, AZ 85355
- $688,000
- 3
- BD
- 3
- BA
- 3,485
- SqFt
- Sold Price
- $688,000
- List Price
- $699,000
- Closing Date
- Dec 13, 2019
- Days on Market
- 93
- Status
- CLOSED
- MLS#
- 5977312
- City
- Waddell
- Bedrooms
- 3
- Bathrooms
- 3
- Living SQFT
- 3,485
- Lot Size
- 62,858
- Subdivision
- Sonoran Ridge Estates Unit 2
- Year Built
- 2004
- Type
- Single Family - Detached
Property Description
Wow! This custom home is incredible! Sitting on a 1.44-acre lot you have privacy & neighbors. Awesome views of the White Tanks. Salt-water pool & freshly finished cool decking. Generous 3-car garage with storage cabinets & separate mechanical room. Kinetico whole house water softener/filtration system. Master suite feels like you are on vacation every day! His & her's vanities &cool snail shower. Two more bedrooms & a huge flex room for office, fitness, or guest room. Private access to wild lands for off road adventures. Wonderful cabinetry & a kitchen full of nice touches like granite, wine fridge, stainless farm sink & huge breakfast island. Laundry room is stocked with storage cabinets. Back lit, mountain relief in the great room. Coffer ceilings & beams. Your heart's desire awaits! The spacious master has private entrance, sitting area, gorgeous en-suite that boasts split double vanity, soaking tun, tiled walk-in shower, private water closet and expansive walk-in closet. The backyard has majestic views, large covered patio with outdoor kitchen and sparkling pool. This is a must see home!
Additional Information
- Elementary School
- Mountain View Elementary School
- High School
- Shadow Ridge High School
- Middle School
- Mountain View Elementary School
- School District
- Dysart Unified District
- Acres
- 1.44
- Assoc Fee Includes
- Maintenance Grounds
- Hoa Fee
- $58
- Hoa Fee Frequency
- Monthly
- Hoa
- Yes
- Hoa Name
- Sonoran Ridge
- Builder Name
- Custom
- Community Features
- Gated Community
- Construction
- Brick Veneer, Painted, Stucco, Frame - Wood
- Cooling
- Refrigeration, Ceiling Fan(s)
- Exterior Features
- Covered Patio(s), Patio, Built-in Barbecue
- Fencing
- Block, Wrought Iron
- Fireplace
- 1 Fireplace, Living Room
- Flooring
- Concrete
- Garage Spaces
- 3
- Heating
- Electric
- Living Area
- 3,485
- Lot Size
- 62,858
- New Financing
- Cash, Conventional, FHA, VA Loan
- Parking Features
- Attch'd Gar Cabinets, Electric Door Opener
- Property Description
- Adjacent to Wash, Mountain View(s)
- Roofing
- Tile
- Sewer
- Septic Tank
- Pool
- Yes
- Spa
- None
- Stories
- 1
- Style
- Detached
- Subdivision
- Sonoran Ridge Estates Unit 2
- Taxes
- $4,009
- Tax Year
- 2018
- Water
- City Water
Mortgage Calculator
Listing courtesy of West USA Realty. Selling Office: HomeSmart.
All information should be verified by the recipient and none is guaranteed as accurate by ARMLS. Copyright 2024 Arizona Regional Multiple Listing Service, Inc. All rights reserved.
