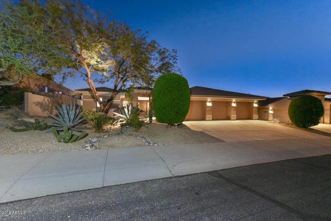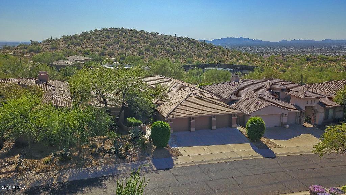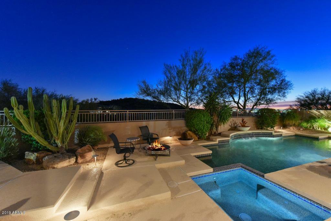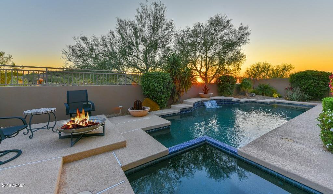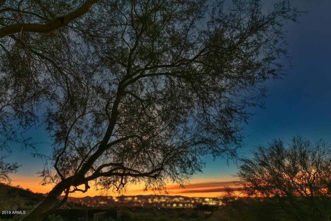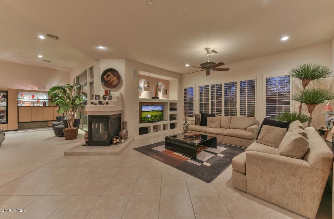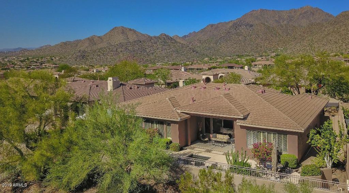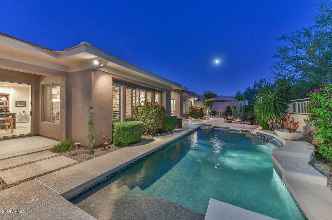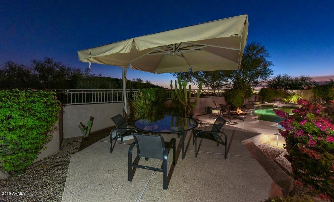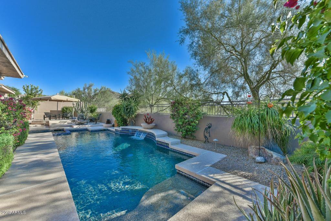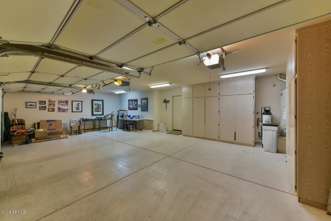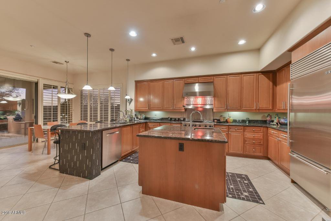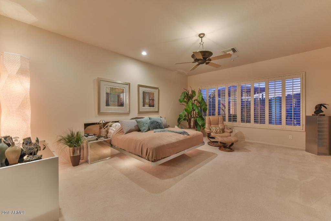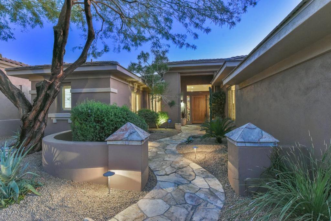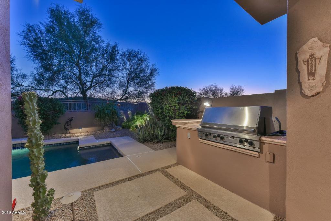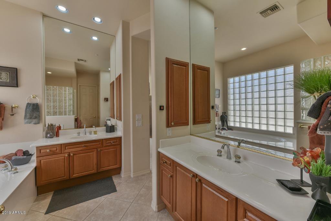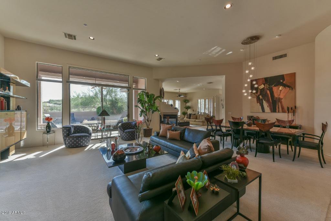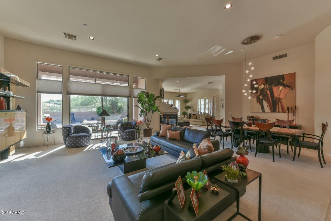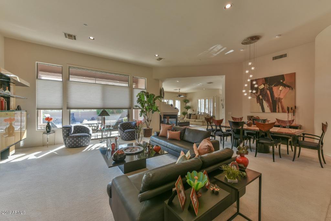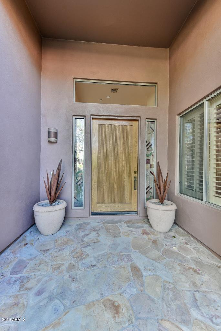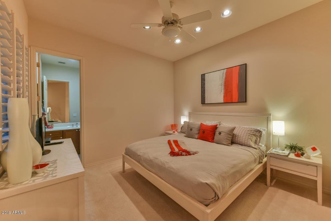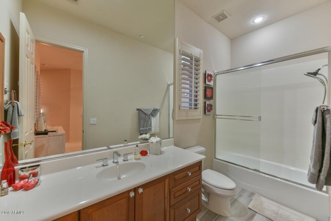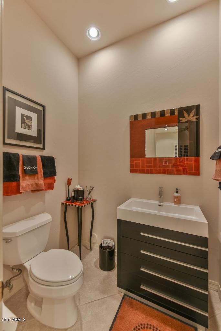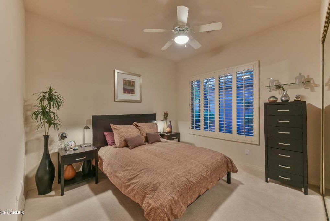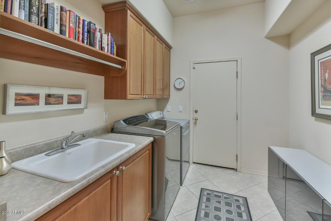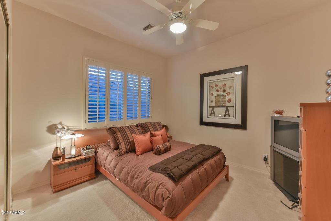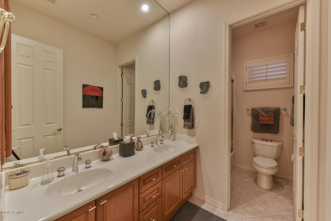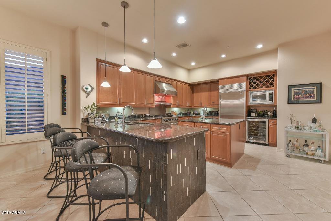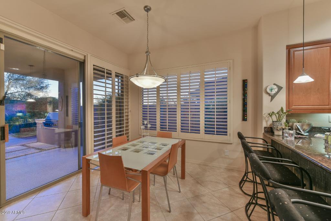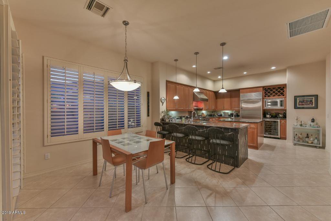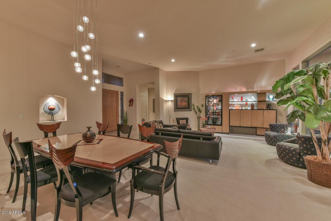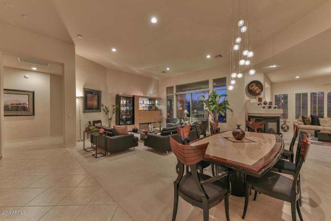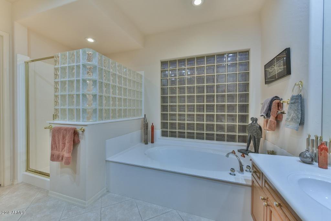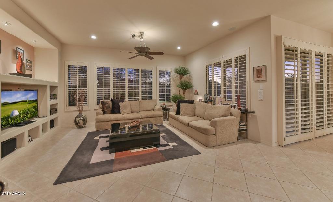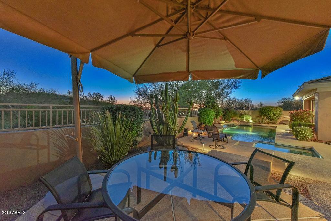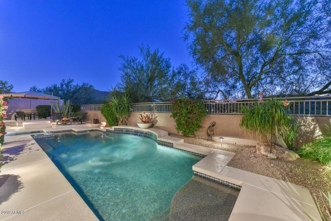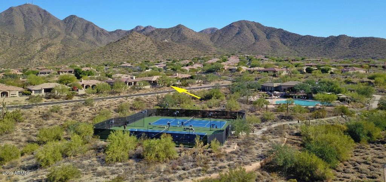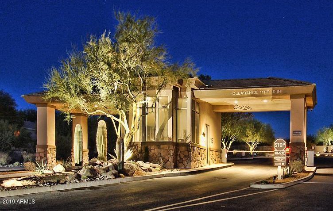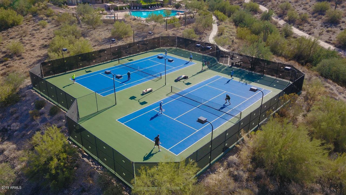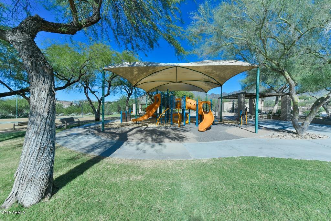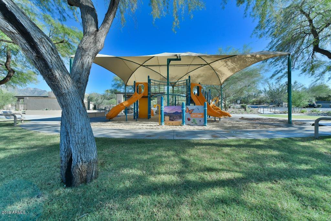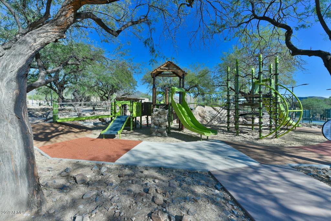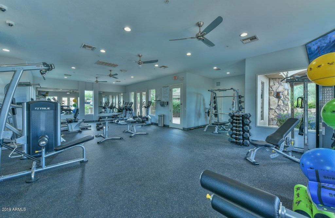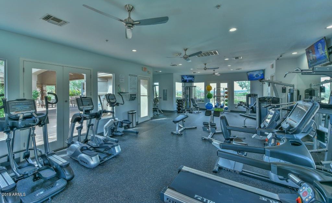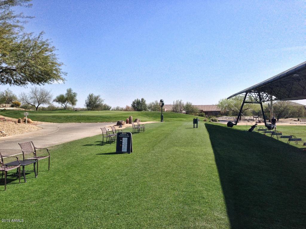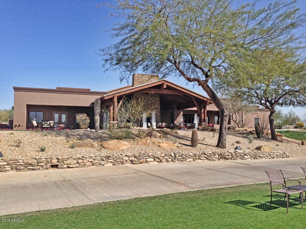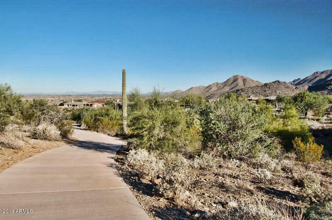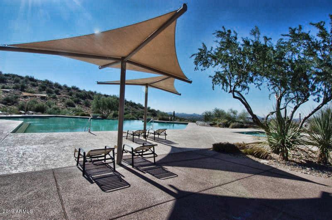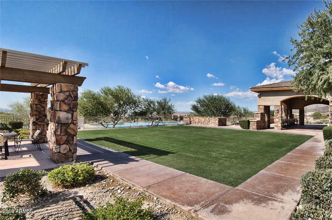11351 E Beck Lane, Scottsdale, AZ 85255
- $898,000
- 4
- BD
- 3.5
- BA
- 3,375
- SqFt
- Sold Price
- $898,000
- List Price
- $925,000
- Closing Date
- Jan 29, 2020
- Days on Market
- 111
- Status
- CLOSED
- MLS#
- 5990721
- City
- Scottsdale
- Bedrooms
- 4
- Bathrooms
- 3.5
- Living SQFT
- 3,375
- Lot Size
- 10,048
- Subdivision
- Mcdowell Mountain Ranch Parcel S
- Year Built
- 2000
- Type
- Single Family - Detached
Property Description
Stunning SUNSETS. Twinkling CITY LIGHTS. Majestic MOUNTAINS. Perched high above the Valley, views abound! Compact low maintenance yard with South backyard exposure with lots of light and wintertime warmth makes this an ideal lock and leave, or full time home, in Scottsdale's premier guard gated community. Gourmet kitchen with professional series stainless steel Sub-Zero, Viking and Bosch (Oct19) appliances. Patriot PCO whole house air purification system. Plantation shutters throughout. New exterior paint (Oct19). Open concept great room floor plan features 12 foot ceilings. Spacious master, three more bedrooms, and den. 3.5 baths. Easy no-turn access three car garage. Pebble finish pool with in floor cleaning system. Walk to tennis, heated spa, and fitness center.
Additional Information
- Elementary School
- Desert Canyon Elementary
- High School
- Desert Mountain High School
- Middle School
- Desert Canyon Middle School
- School District
- Scottsdale Unified District
- Acres
- 0.23
- Architecture
- Contemporary
- Assoc Fee Includes
- Maintenance Grounds, Street Maint
- Hoa Fee
- $123
- Hoa Fee Frequency
- Quarterly
- Hoa
- Yes
- Hoa Name
- McDowell Mtn Ranch
- Builder Name
- Toll Brothers
- Community
- Mcdowell Mountain Ranch
- Community Features
- Gated Community, Community Spa Htd, Community Spa, Community Pool Htd, Community Pool, Guarded Entry, Golf, Tennis Court(s), Playground, Biking/Walking Path, Clubhouse, Fitness Center
- Construction
- Painted, Stucco, Frame - Wood
- Cooling
- Refrigeration, Programmable Thmstat, Ceiling Fan(s)
- Exterior Features
- Covered Patio(s), Patio, Private Street(s), Built-in Barbecue
- Fencing
- Block, Wrought Iron
- Fireplace
- 1 Fireplace, Two Way Fireplace, Living Room, Gas
- Flooring
- Carpet, Tile
- Garage Spaces
- 3
- Heating
- Natural Gas
- Living Area
- 3,375
- Lot Size
- 10,048
- Model
- Escalante
- New Financing
- Cash, Conventional, FHA, VA Loan
- Parking Features
- Attch'd Gar Cabinets, Dir Entry frm Garage, Electric Door Opener
- Property Description
- Hillside Lot, North/South Exposure, Adjacent to Wash, Borders Common Area, Cul-De-Sac Lot, Mountain View(s), City Light View(s)
- Roofing
- Tile
- Sewer
- Public Sewer
- Pool
- Yes
- Spa
- Private
- Stories
- 1
- Style
- Detached
- Subdivision
- Mcdowell Mountain Ranch Parcel S
- Taxes
- $6,602
- Tax Year
- 2019
- Water
- City Water
Mortgage Calculator
Listing courtesy of RE/MAX Fine Properties. Selling Office: RE/MAX Fine Properties.
All information should be verified by the recipient and none is guaranteed as accurate by ARMLS. Copyright 2024 Arizona Regional Multiple Listing Service, Inc. All rights reserved.
