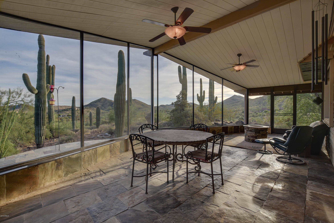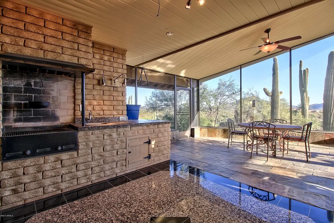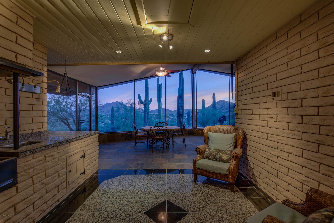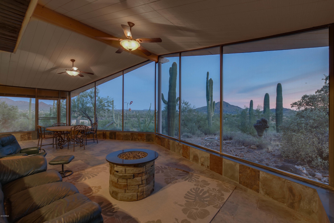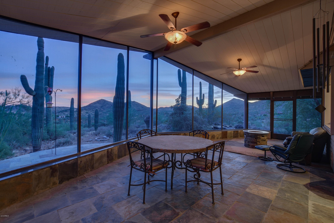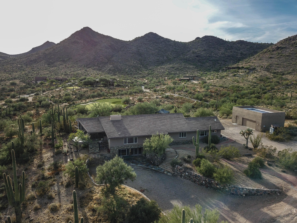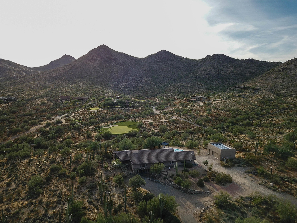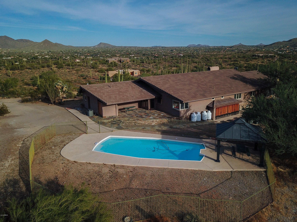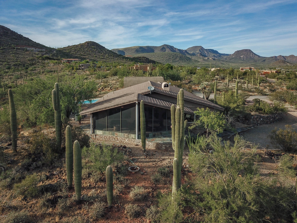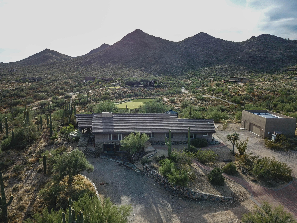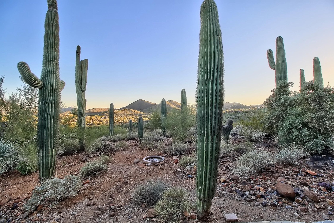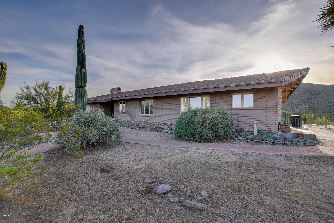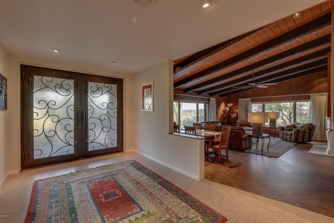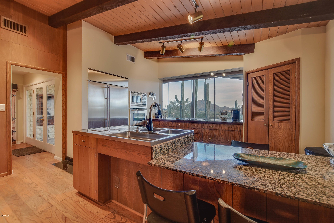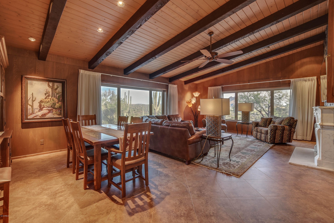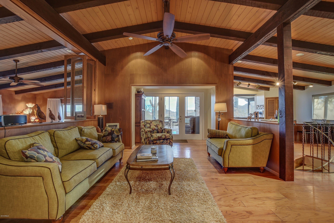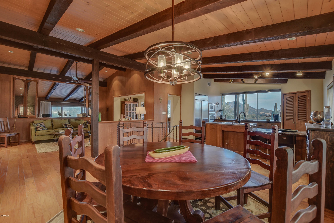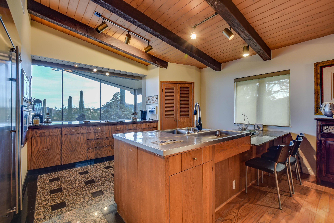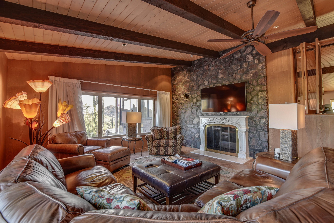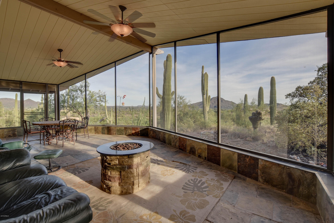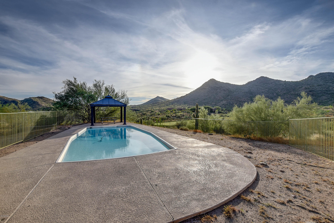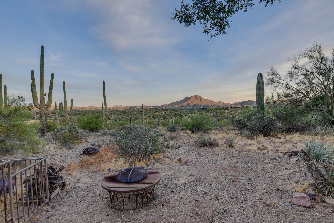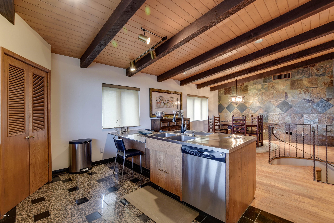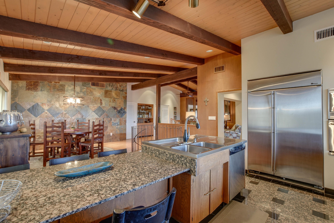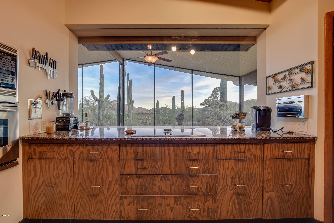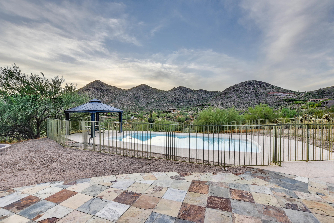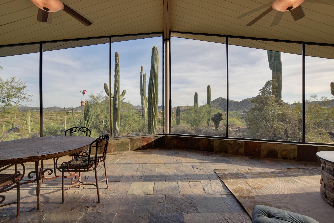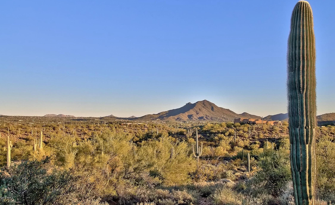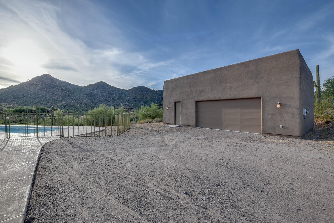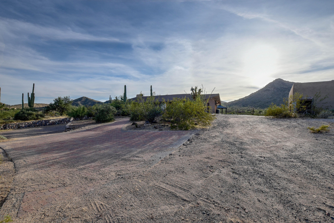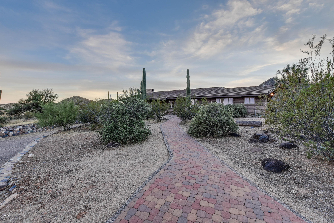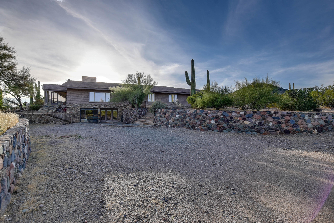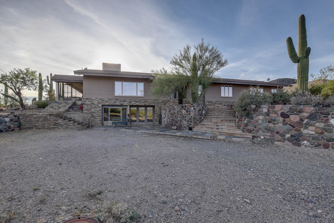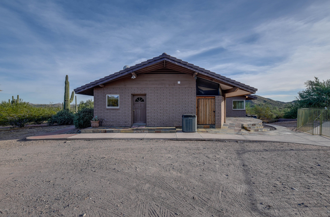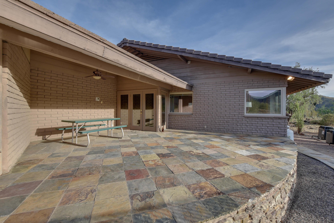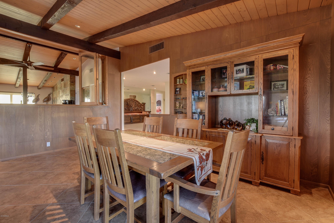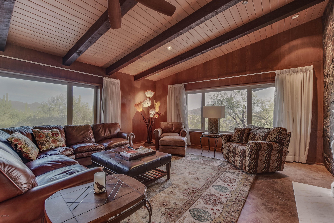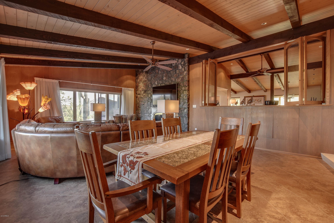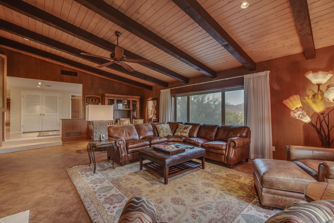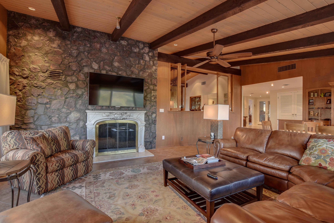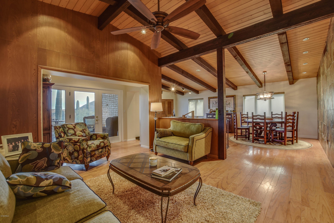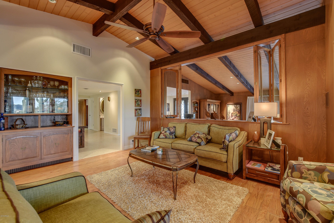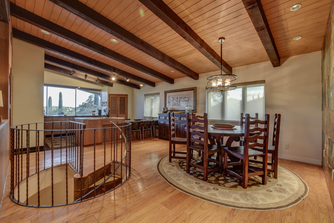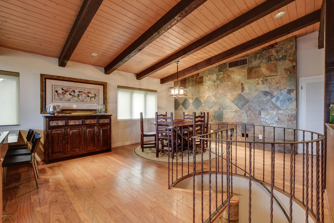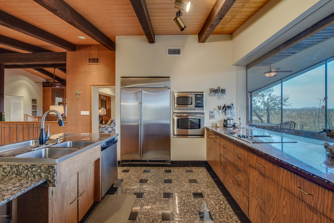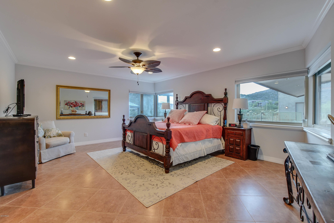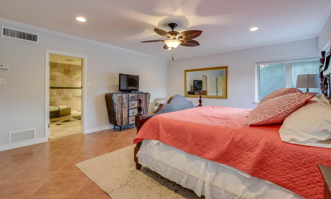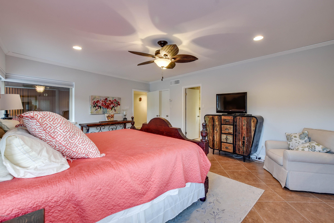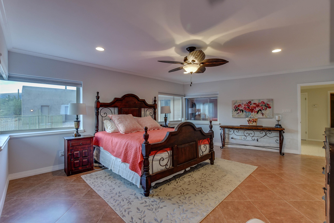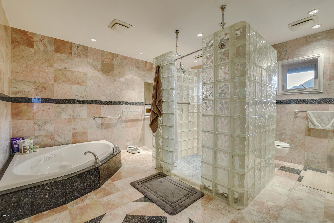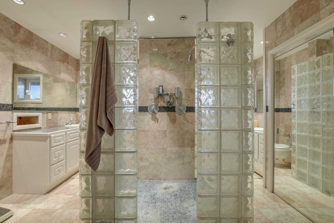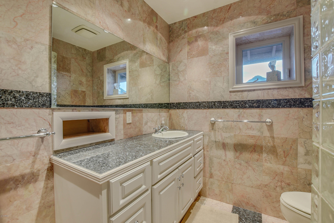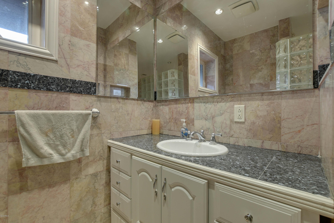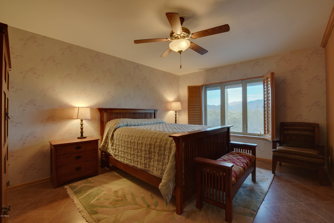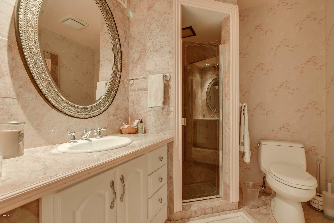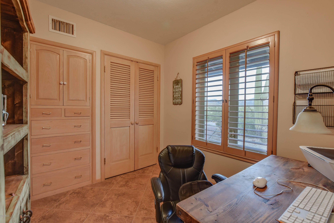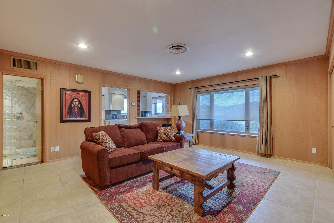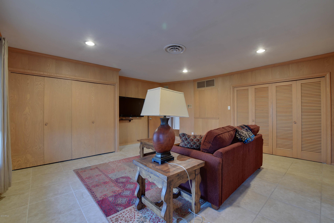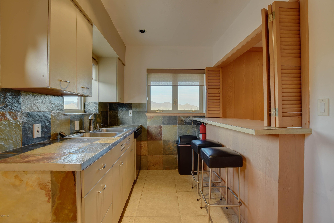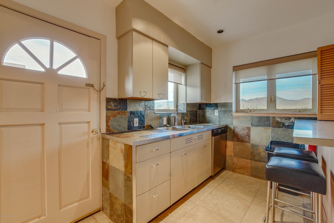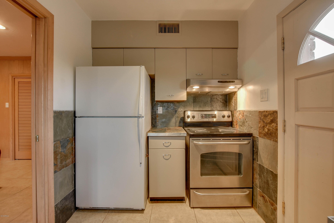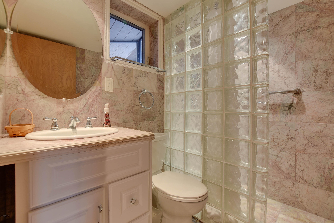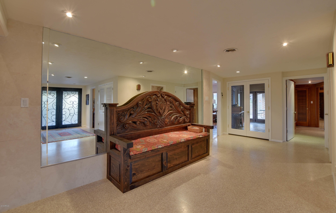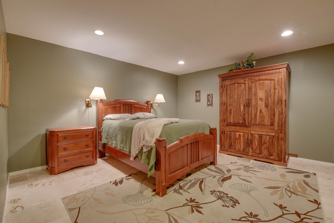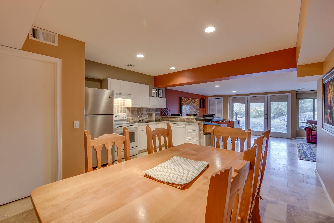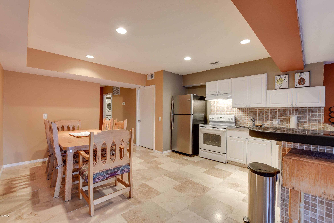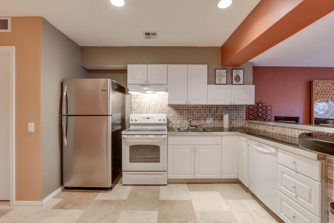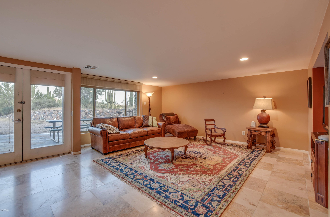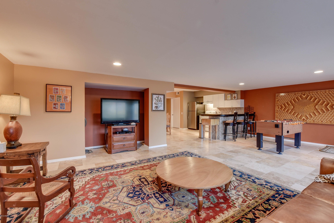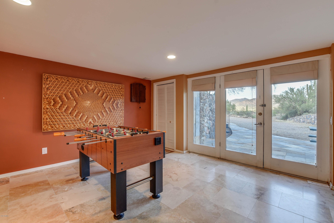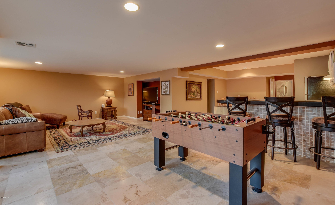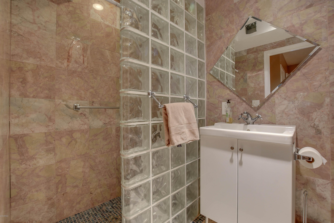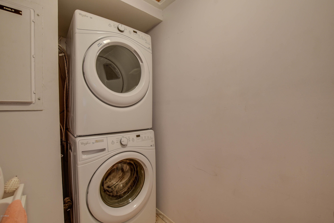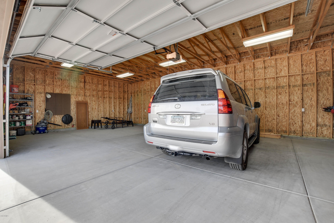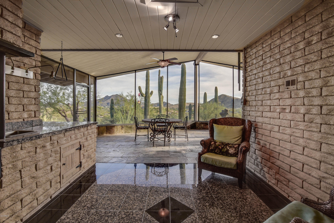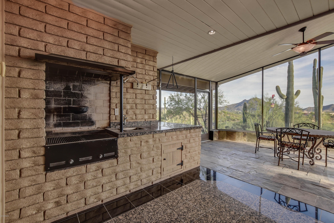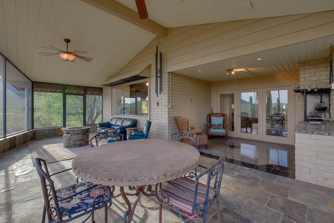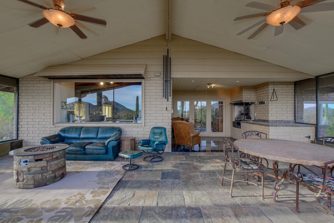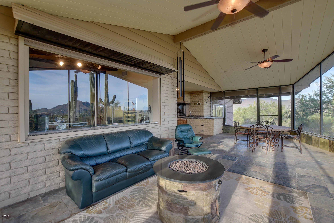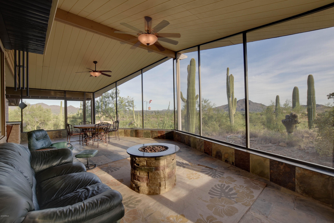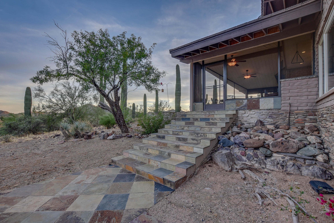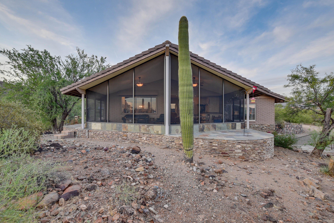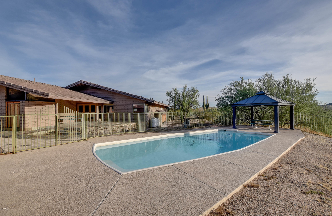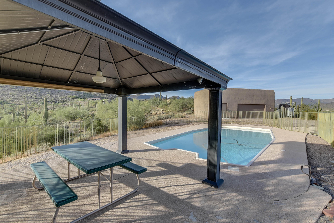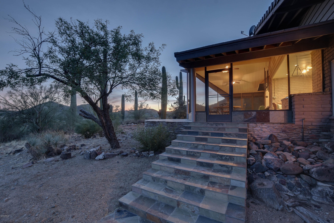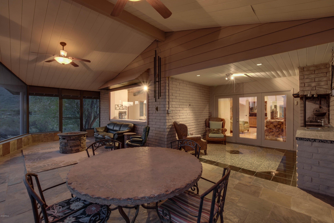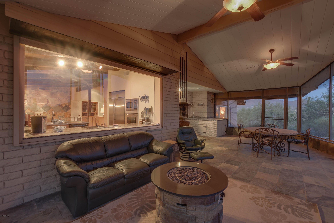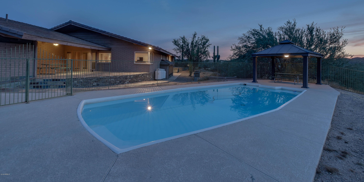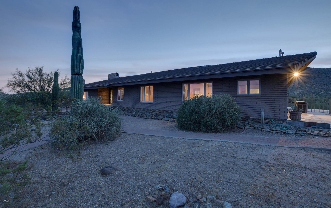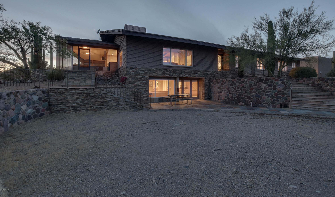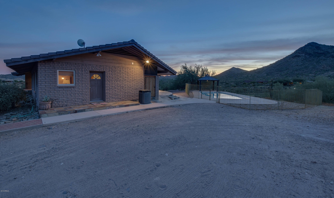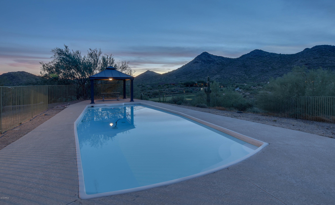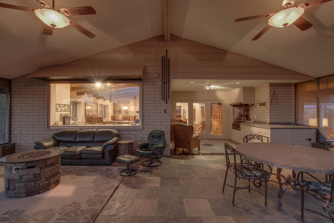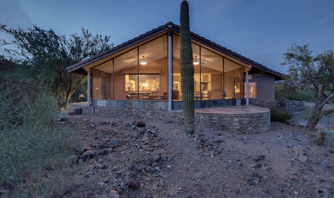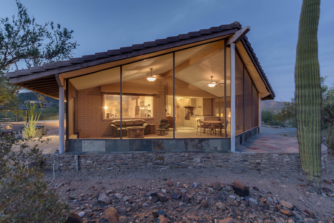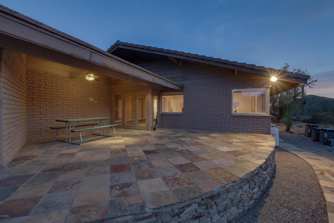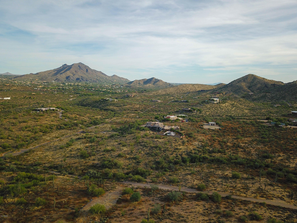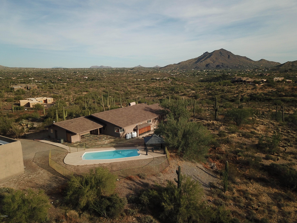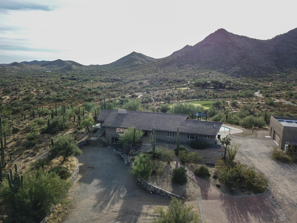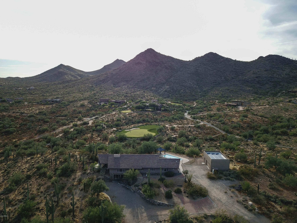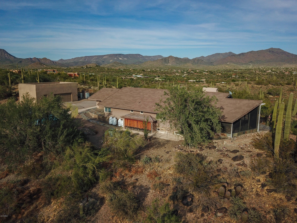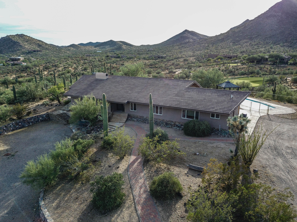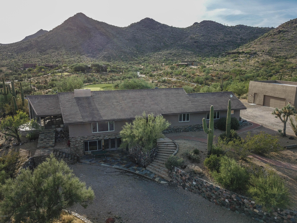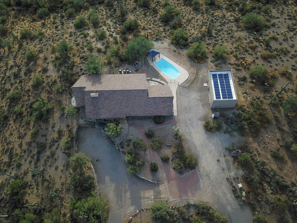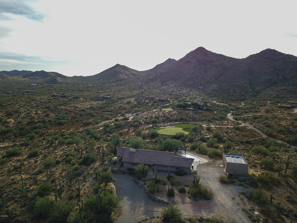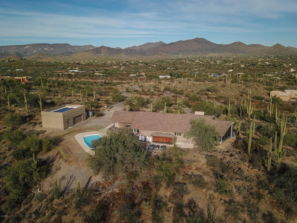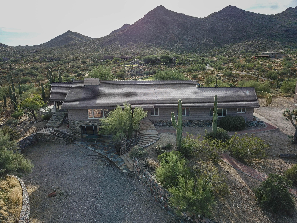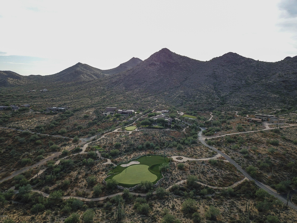5201 E Rockaway Hills Drive, Cave Creek, AZ 85331
- $881,000
- 4
- BD
- 4
- BA
- 4,874
- SqFt
- Sold Price
- $881,000
- List Price
- $949,500
- Closing Date
- Mar 09, 2020
- Days on Market
- 147
- Status
- CLOSED
- MLS#
- 5994290
- City
- Cave Creek
- Bedrooms
- 4
- Bathrooms
- 4
- Living SQFT
- 4,874
- Lot Size
- 366,339
- Subdivision
- Cahava Ranch Area At Base Of 7 Sister Mountains.
- Year Built
- 1958
- Type
- Single Family - Detached
Property Description
Magnificently perched on a promontory overlooking the desert valley floor discover this pristine 8.41 acre cactus studded retreat with spectacular 360 degree views to Black Mountain , Elephant Butte and beyond. The property includes a custom 4874 sf residence with Mid-century modern design elements and includes the main home , second self contained lower level with a second kitchen ,wine room and bedroom as well as a Guest suite with a third kitchen. One enters the main home through double Canterra style iron doors which opens to a large entry foyer with beautiful Terrazzo floors. The formal living room , formal dining room and family room feature soaring beam and tongue and groove ceilings; The interior walls have rich panelling and generous windows provide fantastic views of the surrounding desert focal point of the house is a magnificent screened in patio which brings nature inside.A new-owned solar system will reduce your electricity bills to less than $100 per month. A recently built over height 4 car plus detached garage is perfect for the car hobbyist and storage . The pool is heated and a ramada provides a shady respite while taking in the expansive mountain and Sonoran desert vistas. The home has incredible structural integrity and is perfect to enjoy as is or to update in a modern ranch/farmhouse style or even a current mid century modern masterpiece.
Additional Information
- Elementary School
- Black Mountain Elementary School
- High School
- Cactus Shadows High School
- Middle School
- Sonoran Trails Middle School
- School District
- Cave Creek Unified District
- Acres
- 8.41
- Architecture
- Contemporary, Ranch
- Assoc Fee Includes
- No Fees
- Basement Description
- Finished, Walk-Out Access, Full
- Builder Name
- Custom
- Community Features
- Biking/Walking Path
- Construction
- Painted, Block, Slump Block
- Cooling
- Refrigeration, Ceiling Fan(s)
- Exterior Features
- Circular Drive, Covered Patio(s), Gazebo/Ramada, Patio, Private Yard, Screened in Patio(s), Storage, Built-in Barbecue
- Fencing
- None, Other, See Remarks
- Fireplace
- 1 Fireplace
- Flooring
- Carpet, Stone, Tile, Wood
- Garage Spaces
- 4
- Accessibility Features
- Zero-Grade Entry, Bath Grab Bars, Accessible Hallway(s)
- Heating
- Electric
- Horses
- Yes
- Living Area
- 4,874
- Lot Size
- 366,339
- New Financing
- Cash, Conventional
- Other Rooms
- Media Room, Family Room, Bonus/Game Room, Arizona Room/Lanai, Exercise/Sauna Room, Guest Qtrs-Sep Entrn
- Parking Features
- Over Height Garage
- Property Description
- Mountain View(s), City Light View(s)
- Roofing
- Concrete
- Sewer
- Septic in & Cnctd, Septic Tank
- Pool
- Yes
- Spa
- None
- Stories
- 1
- Style
- Detached
- Subdivision
- Cahava Ranch Area At Base Of 7 Sister Mountains.
- Taxes
- $2,761
- Tax Year
- 2019
- Water
- Pvt Water Company
Mortgage Calculator
Listing courtesy of Platinum Living Realty. Selling Office: Russ Lyon Sotheby's International Realty.
All information should be verified by the recipient and none is guaranteed as accurate by ARMLS. Copyright 2024 Arizona Regional Multiple Listing Service, Inc. All rights reserved.
