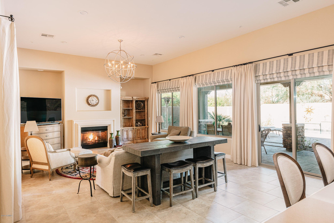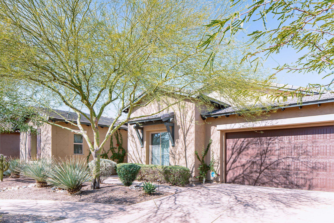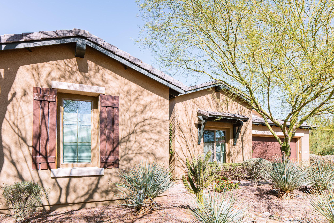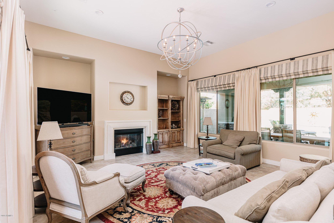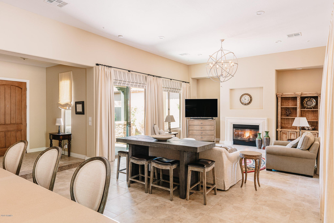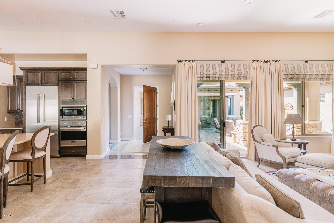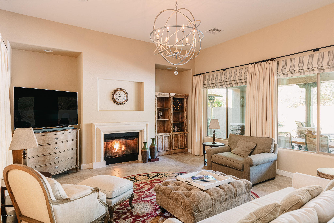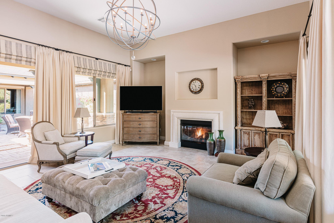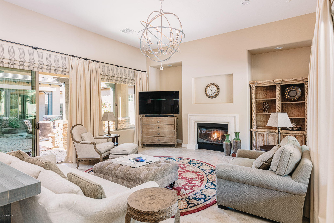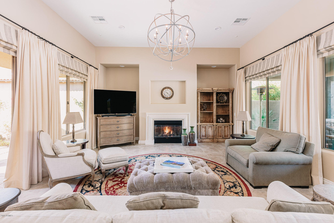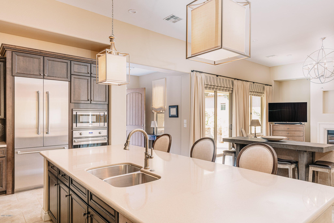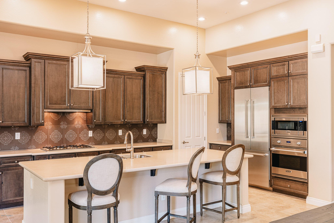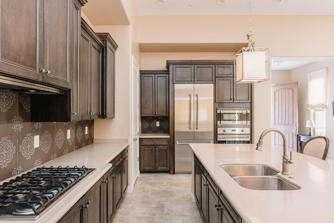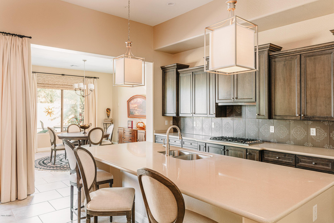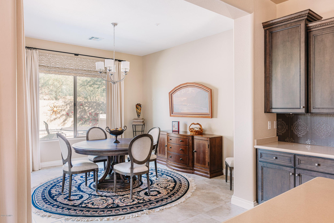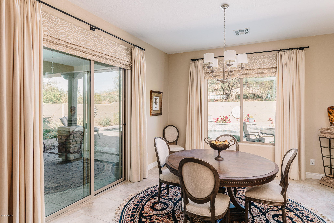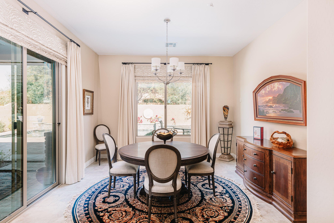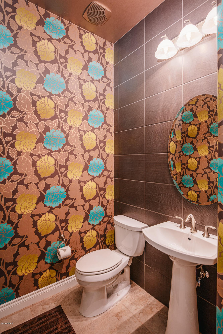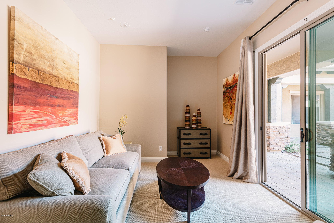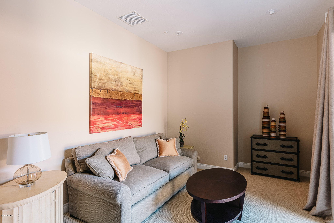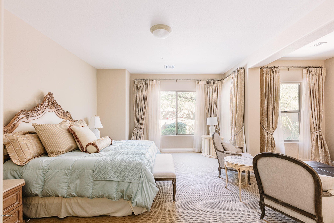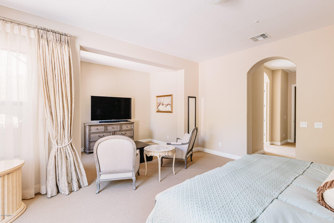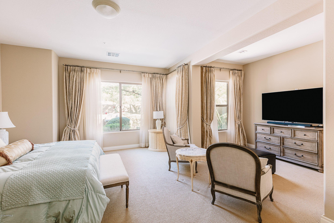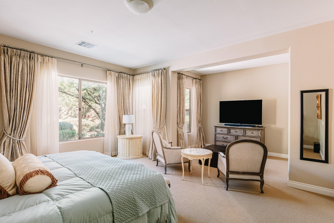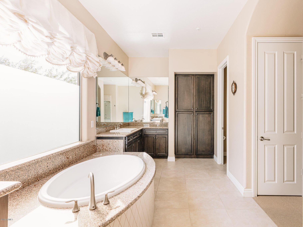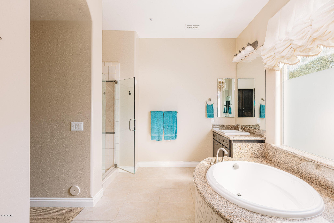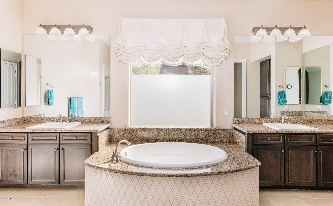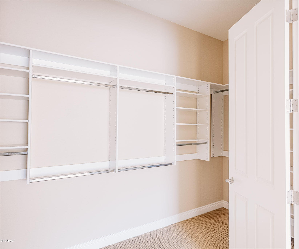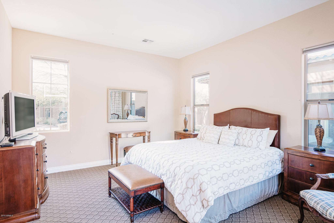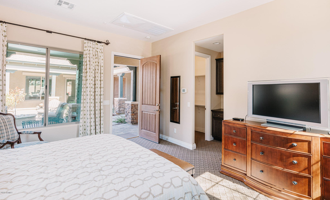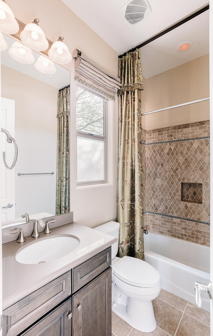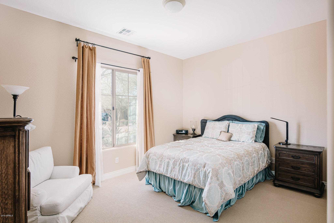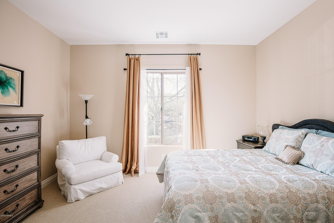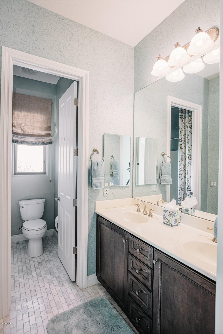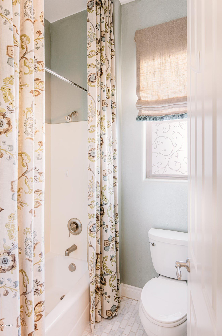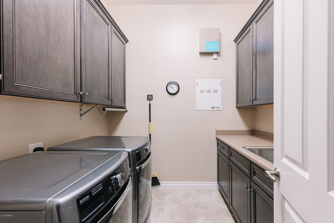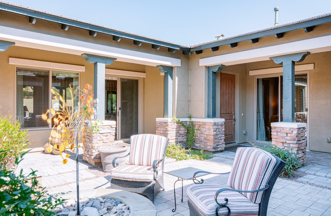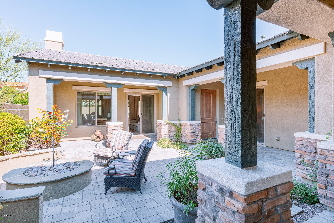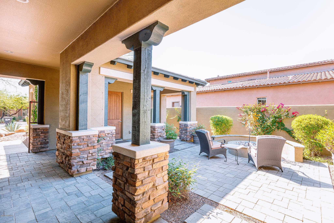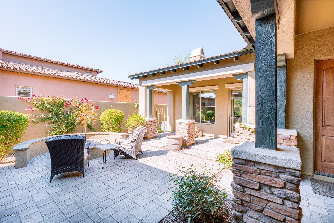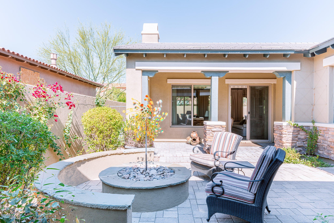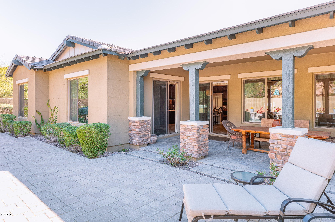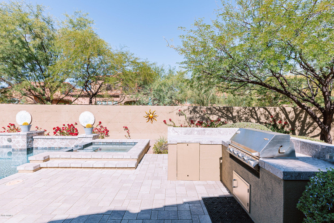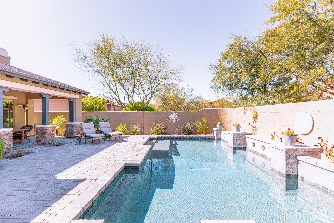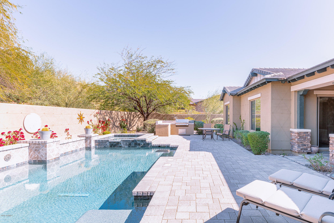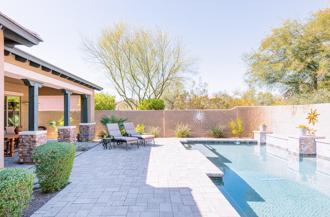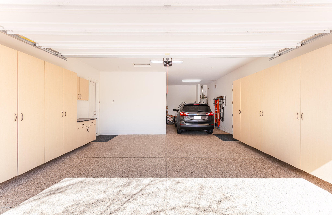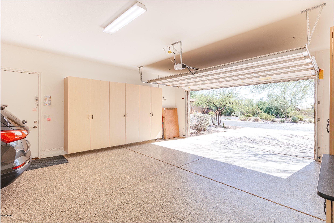9416 E Canyon View Road, Scottsdale, AZ 85255
- $945,000
- 3
- BD
- 3.5
- BA
- 3,129
- SqFt
- Sold Price
- $945,000
- List Price
- $998,000
- Closing Date
- Mar 26, 2020
- Days on Market
- 139
- Status
- CLOSED
- MLS#
- 5996289
- City
- Scottsdale
- Bedrooms
- 3
- Bathrooms
- 3.5
- Living SQFT
- 3,129
- Lot Size
- 10,791
- Subdivision
- Sera Brisa
- Year Built
- 2010
- Type
- Single Family - Detached
Property Description
Built for comfortable living and entertaining, this fine home offers the efficiency of a great room floor plan plus lovely amenities such as a detached casita, an inviting private courtyard with ample room for seating, a versatile den/office that opens onto the courtyard, an open kitchen (fitted with a large center island, high-end appliances, and walk-in pantry), a well-conceived master suite with a sitting area, and a double-vanity master bath with extra generous storage. All 3 bedrooms have their own dedicated baths. The outdoor living spaces include a covered patio, L-shaped BBQ island, heated pool and spa. The 3-car garage has ample built-in storage, epoxy floor, plus a state of the art, whole-house water filtration and scale-control system. A recently installed metal overhead cover.. for pool equipment improves longevity. New exterior paint in Oct 2018. Low HOA. Only single-level homes in this neighborhood. Scottsdale's shopping, dining, recreation, entertainment, heath care, and other amenities close at hand. Lightly lived in, move-in ready. Furniture available separately.
Additional Information
- Elementary School
- Copper Ridge Elementary School
- High School
- Chaparral High School
- Middle School
- Copper Ridge Middle School
- School District
- Scottsdale Unified District
- Acres
- 0.25
- Architecture
- Ranch
- Assoc Fee Includes
- Maintenance Grounds, Street Maint
- Hoa Fee
- $360
- Hoa Fee Frequency
- Quarterly
- Hoa
- Yes
- Hoa Name
- Sera Brisa Comm Assn
- Builder Name
- Meritage
- Community Features
- Gated Community
- Construction
- Painted, Stucco, Frame - Wood
- Cooling
- Refrigeration, Programmable Thmstat
- Exterior Features
- Covered Patio(s), Patio, Private Yard, Built-in Barbecue
- Fencing
- Block
- Fireplace
- 1 Fireplace
- Flooring
- Carpet, Tile
- Garage Spaces
- 3
- Guest House SqFt
- 356
- Heating
- Natural Gas
- Living Area
- 3,129
- Lot Size
- 10,791
- New Financing
- Cash, Conventional
- Other Rooms
- Great Room, Guest Qtrs-Sep Entrn
- Parking Features
- Attch'd Gar Cabinets, Dir Entry frm Garage, Electric Door Opener, Extnded Lngth Garage, Tandem
- Property Description
- North/South Exposure, Cul-De-Sac Lot
- Roofing
- Tile
- Sewer
- Public Sewer
- Pool
- Yes
- Spa
- Heated, Private
- Stories
- 1
- Style
- Detached
- Subdivision
- Sera Brisa
- Taxes
- $5,885
- Tax Year
- 2019
- Water
- City Water
Mortgage Calculator
Listing courtesy of HomeSmart. Selling Office: Russ Lyon Sotheby's International Realty.
All information should be verified by the recipient and none is guaranteed as accurate by ARMLS. Copyright 2024 Arizona Regional Multiple Listing Service, Inc. All rights reserved.
