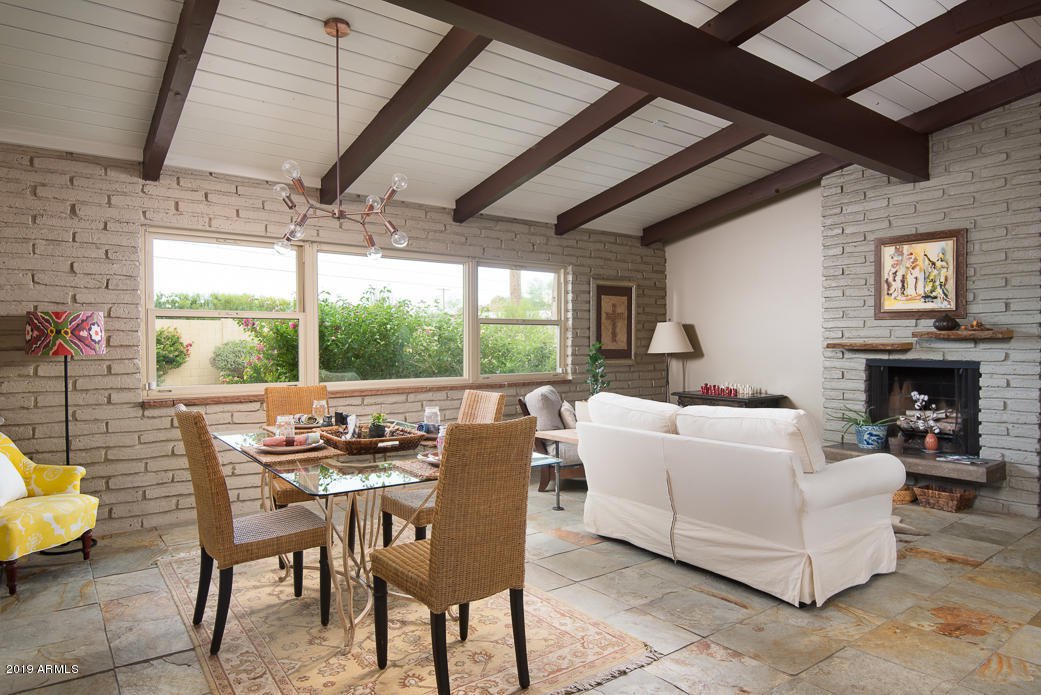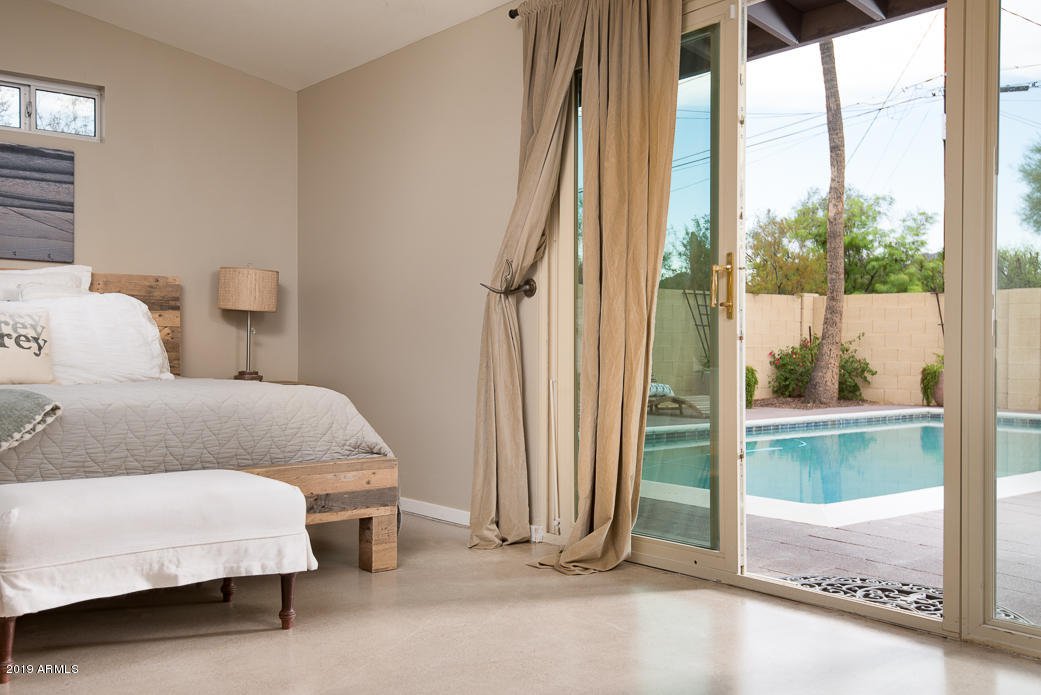4316 E Stanford Drive, Phoenix, AZ 85018
- $989,000
- 5
- BD
- 5.5
- BA
- 3,050
- SqFt
- Sold Price
- $989,000
- List Price
- $999,000
- Closing Date
- Feb 04, 2020
- Days on Market
- 86
- Status
- CLOSED
- MLS#
- 6003581
- City
- Phoenix
- Bedrooms
- 5
- Bathrooms
- 5.5
- Living SQFT
- 3,050
- Lot Size
- 17,742
- Subdivision
- Marion Estates Blk E Lots 19-34
- Year Built
- 1956
- Type
- Single Family - Detached
Property Description
Welcome to this exclusive Marion Estates classic ranch-style home custom built in the 50's by Del Webb. Recent renovations were deliberate to increase functional living space by adding an attached 778 SF one bedroom/one bathroom contemporary GUEST HOUSE (perfect for in-laws, visitors, a home office, or investment income) with a full kitchen, W/D, living room, and office, as well as a 2 BEDROOM SUITE with J&J bathroom in the main house, which can easily be converted to a bonus room. With a total square footage of 3828, this home is priced to sell. The beautiful sunsets, views of Camelback Mountain and Piestawa Peak, spacious and quiet backyard with private pool, glass fire pit, indoor/outdoor sound system, island BBQ, lush lawn (and tree house) render this home ideal for entertaining...or just a permanent staycation. Enjoy all Arcadia has to offer: close to Paradise Valley, Scottsdale & Downtown Phoenix, popular hiking/biking destinations and within walking distance to The Village athletic club and the Phoenix Suns training facility (under development) as well as a plethora of boutique shops, grocers and authentic restaurants such as AJ's, The Henry, Buck & Rider, Chelsea's Kitchen and so much more. The home is also located in the highly desirable Scottsdale School District (which includes Hopi Elementary School) and is a 5 minute walk to the esteemed Phoenix Country Day School. As one of the few homes in Arcadia to offer a full, modern guest house, this Arizona treasure truly has it all.
Additional Information
- Elementary School
- Hopi Elementary School
- High School
- Arcadia High School
- Middle School
- Ingleside Middle School
- School District
- Scottsdale Unified District
- Acres
- 0.41
- Architecture
- Ranch
- Assoc Fee Includes
- No Fees
- Builder Name
- Unknown
- Construction
- Brick Veneer, Painted, Stucco, Block, Brick
- Cooling
- Refrigeration, Ceiling Fan(s)
- Exterior Features
- Circular Drive, Private Yard, Storage, Built-in Barbecue
- Fencing
- Block
- Fireplace
- 1 Fireplace, Fire Pit, Living Room
- Flooring
- Stone, Concrete
- Garage Spaces
- 2
- Guest House SqFt
- 778
- Heating
- Natural Gas
- Living Area
- 3,050
- Lot Size
- 17,742
- New Financing
- Cash, Conventional, VA Loan
- Other Rooms
- Guest Qtrs-Sep Entrn
- Parking Features
- Electric Door Opener, RV Gate, Separate Strge Area
- Property Description
- Alley, North/South Exposure, Mountain View(s)
- Roofing
- Composition
- Sewer
- Sewer in & Cnctd, Public Sewer
- Pool
- Yes
- Spa
- None
- Stories
- 1
- Style
- Detached
- Subdivision
- Marion Estates Blk E Lots 19-34
- Taxes
- $5,645
- Tax Year
- 2019
- Water
- City Water
Mortgage Calculator
Listing courtesy of NORTH&CO.. Selling Office: NORTH&CO..
All information should be verified by the recipient and none is guaranteed as accurate by ARMLS. Copyright 2024 Arizona Regional Multiple Listing Service, Inc. All rights reserved.



























