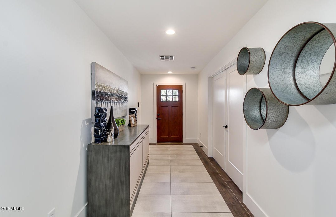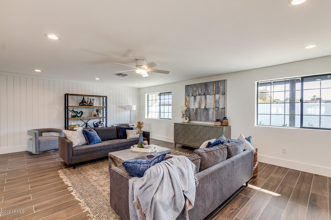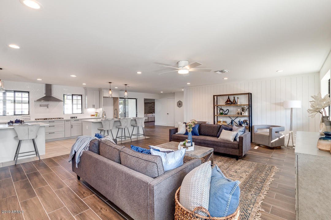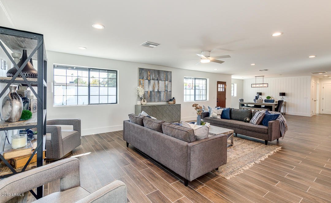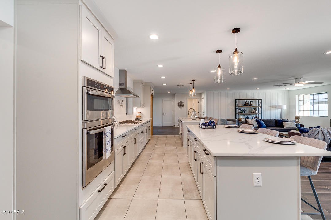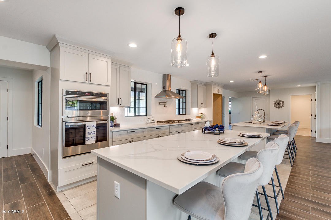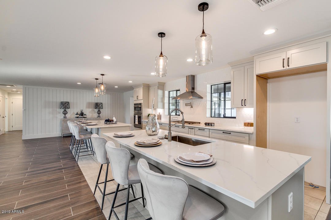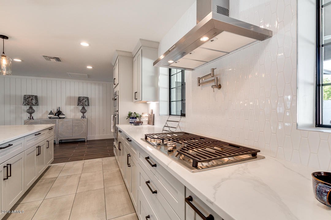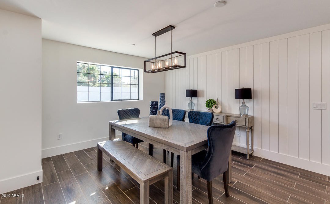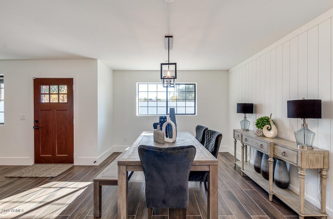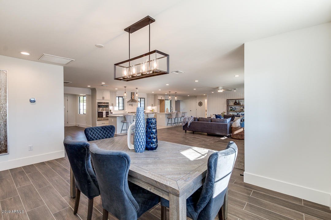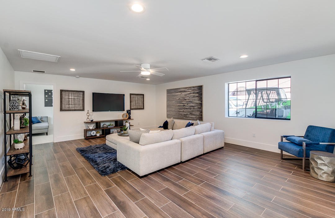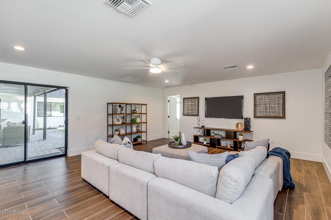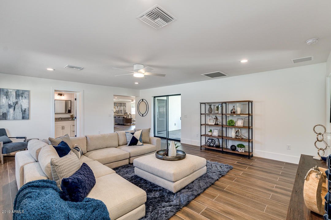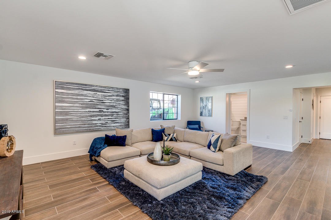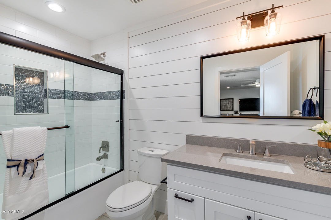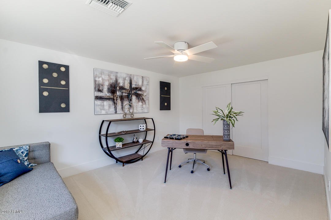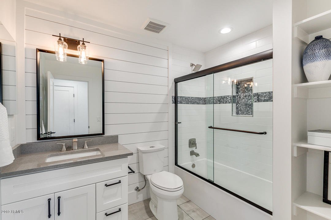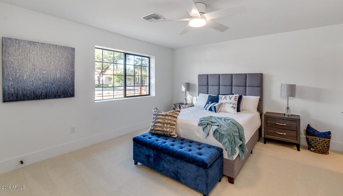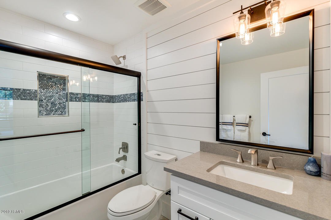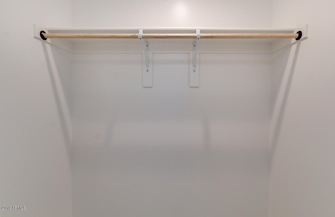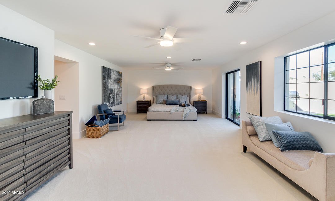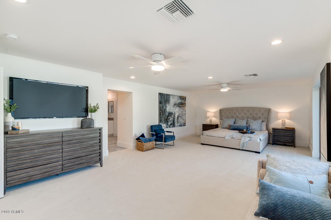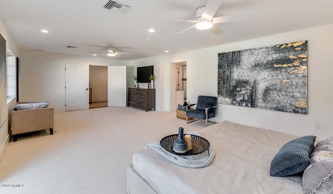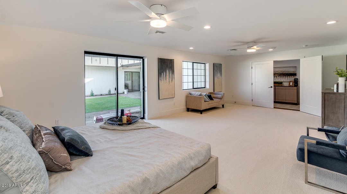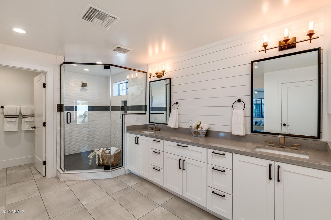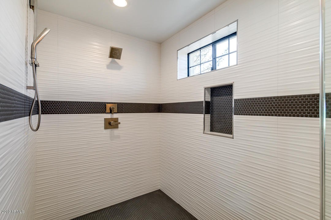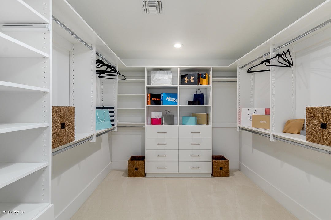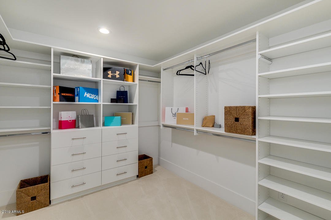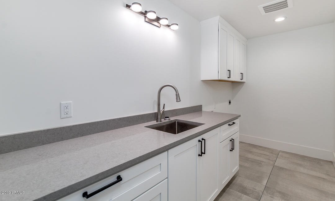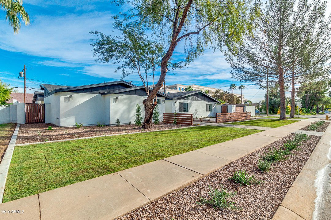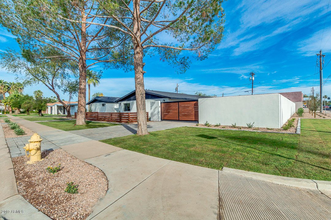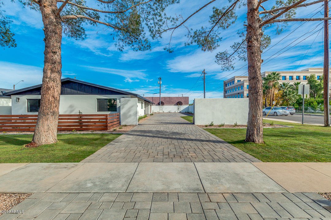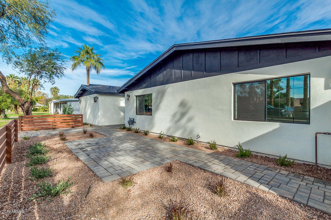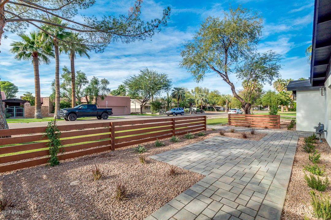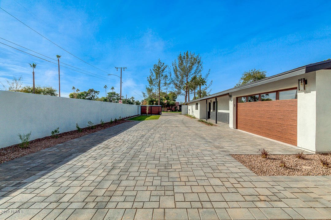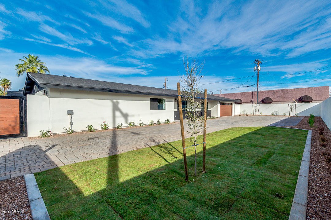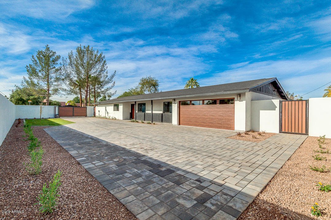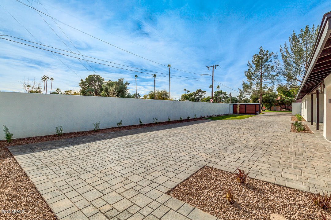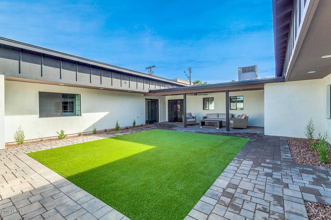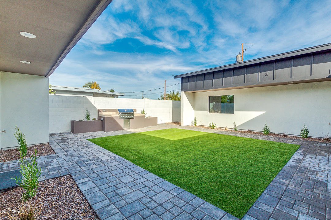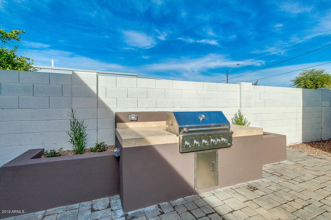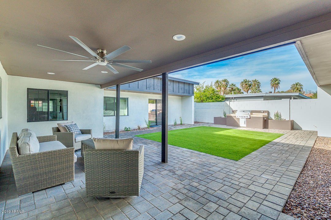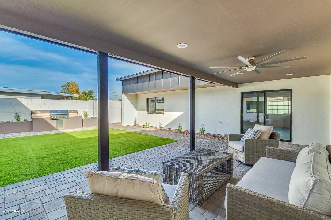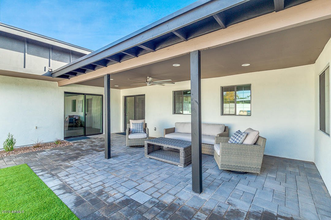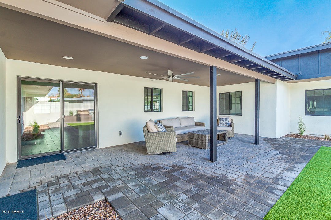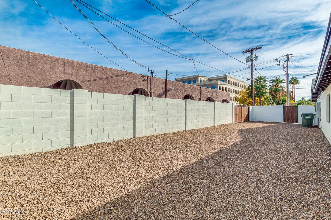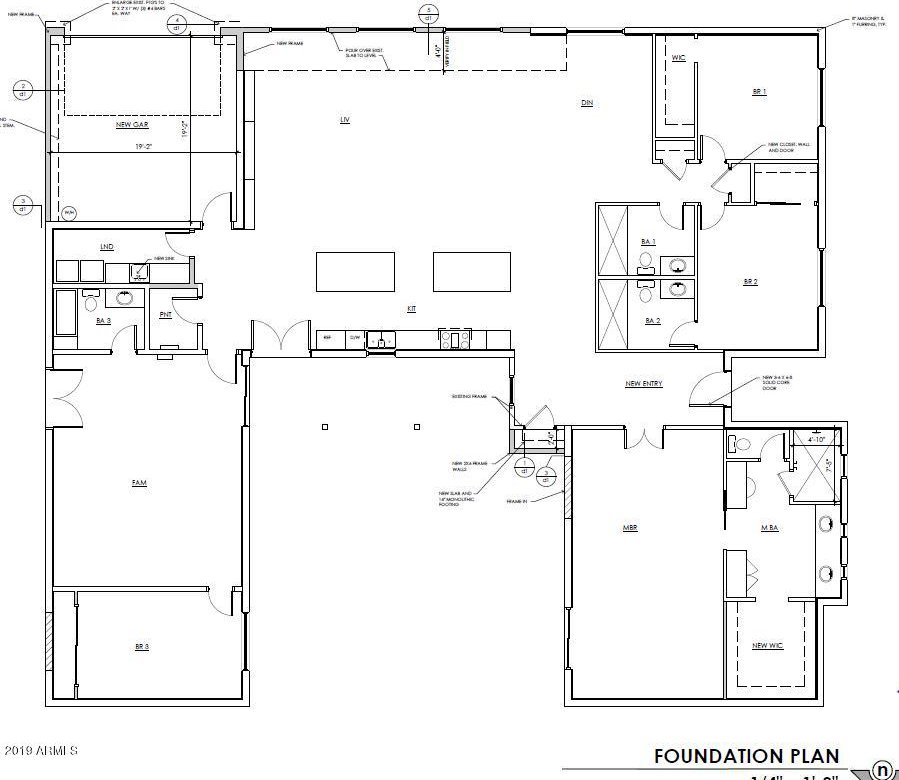5505 N 6th Street, Phoenix, AZ 85012
- $895,000
- 4
- BD
- 4
- BA
- 4,041
- SqFt
- Sold Price
- $895,000
- List Price
- $899,000
- Closing Date
- Apr 09, 2020
- Days on Market
- 120
- Status
- CLOSED
- MLS#
- 6013691
- City
- Phoenix
- Bedrooms
- 4
- Bathrooms
- 4
- Living SQFT
- 4,041
- Lot Size
- 15,150
- Subdivision
- Missouri Estates
- Year Built
- 1959
- Type
- Single Family - Detached
Property Description
Entertainers Dream! AMAZING North Central Phoenix Corridor has been taken to the studs and completely remodeled. This 4,041 SF Single level 4 bedroom, 4 bathroom home is like a BRAND NEW home. New Roof, A/C, windows, plumbing, electrical, fixtures.. EVERYTHING! Two Huge living rooms for entertaining/family. Gourmet kitchen with double islands, SS appliances, 36'' gas cooktop with decorative range hood, pot filler, Shaker Greige Cabinetry with quartz countertops, with undermount lighting.Walk in pantry. The spacious master bath features a beautifully tiled enclosure with glass and double vanity. Shaker Cabinetry with quartz. The master bedroom is HUGE with a spacious sitting area. All other bedrooms are very large and could easily fit a king size bed. Walk in closets in 2 of the bedrooms Gorgeous tile in all main living areas and bathrooms. Carpet in the bedrooms. New Low E dual pane windows. Two new tankless hot water heaters. Lovely large laundry room with sink and Shaker Cabinetry. The property is fenced in with a new self opening gate, remote operated, into the beautifully paved entry to your two car garage. This could double for an outdoor event! The home is prewired for all wall hung televisions and new media box. The North backyard offers pavers, Built in BBQ and artificial grass. It's like living in a RESORT. North East Backyard offers a 16 foot RV gate to park your toys in. Prewired for security system. For the Foodies, there are SO many choices nearby. You can walk to Culinary Dropout. The variety of dining and entertainment options are endless. Welcome Home!!!
Additional Information
- Elementary School
- Madison Elementary School
- High School
- Central High School
- Middle School
- Madison Meadows School
- School District
- Phoenix Union High School District
- Acres
- 0.35
- Architecture
- Contemporary, Ranch
- Assoc Fee Includes
- No Fees
- Builder Name
- unknown
- Construction
- Stucco, Siding, Block
- Cooling
- Refrigeration, Ceiling Fan(s)
- Exterior Features
- Patio, Private Yard, Built-in Barbecue
- Fencing
- Block
- Fireplace
- None
- Flooring
- Carpet, Tile
- Garage Spaces
- 2
- Heating
- Electric
- Laundry
- Wshr/Dry HookUp Only
- Living Area
- 4,041
- Lot Size
- 15,150
- New Financing
- Cash, Conventional, FHA, VA Loan
- Other Rooms
- Great Room, Family Room
- Parking Features
- Electric Door Opener, RV Gate, RV Access/Parking
- Property Description
- Corner Lot
- Roofing
- Composition
- Sewer
- Public Sewer
- Spa
- None
- Stories
- 1
- Style
- Detached
- Subdivision
- Missouri Estates
- Taxes
- $6,041
- Tax Year
- 2019
- Water
- City Water
Mortgage Calculator
Listing courtesy of HomeSmart. Selling Office: Berkshire Hathaway HomeServices Arizona Properties.
All information should be verified by the recipient and none is guaranteed as accurate by ARMLS. Copyright 2024 Arizona Regional Multiple Listing Service, Inc. All rights reserved.

