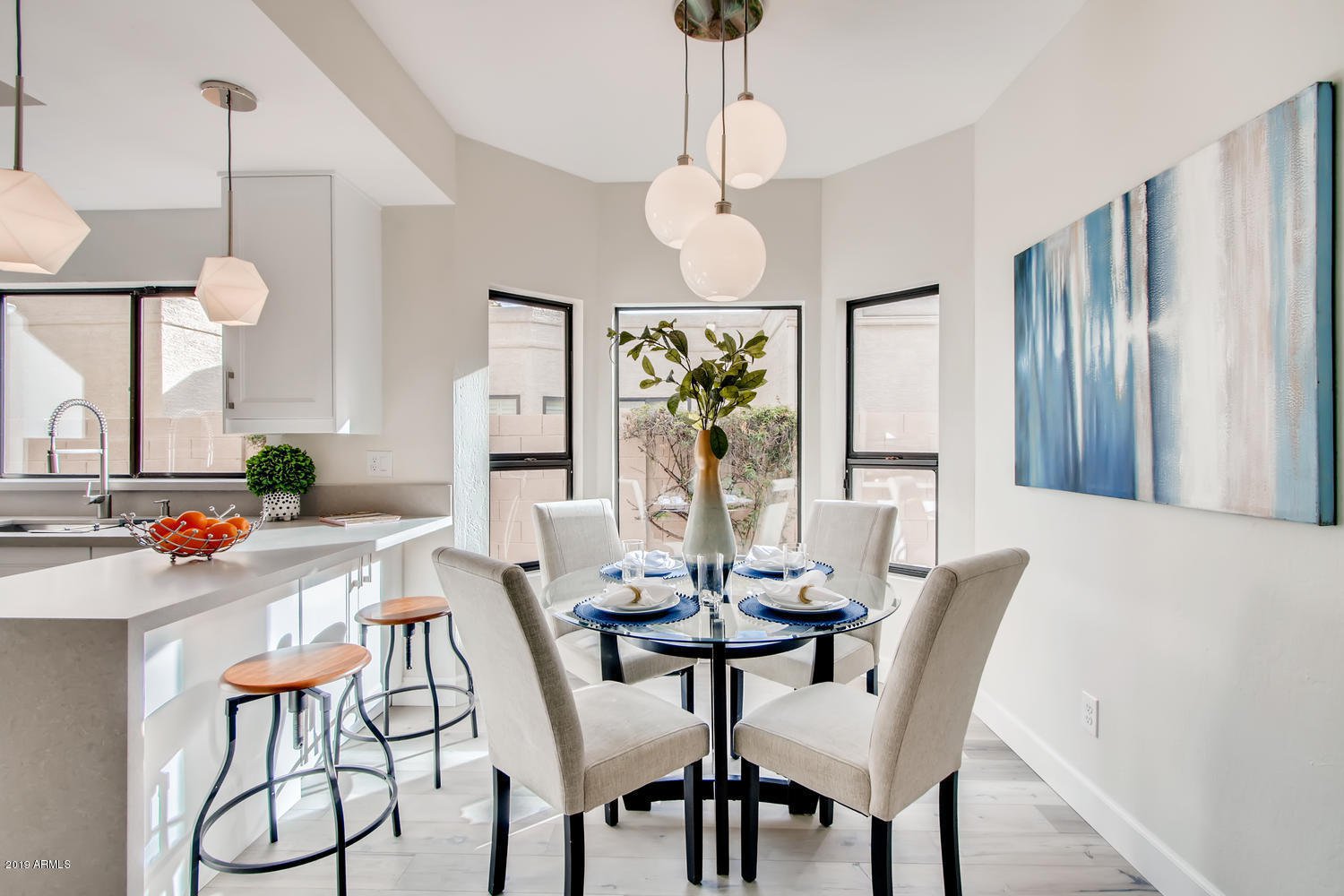7475 E Mercer Lane, Scottsdale, AZ 85260
- $575,000
- 3
- BD
- 2
- BA
- 2,616
- SqFt
- Sold Price
- $575,000
- List Price
- $625,000
- Closing Date
- Feb 06, 2020
- Days on Market
- 48
- Status
- CLOSED
- MLS#
- 6013767
- City
- Scottsdale
- Bedrooms
- 3
- Bathrooms
- 2
- Living SQFT
- 2,616
- Lot Size
- 9,029
- Subdivision
- Briarwood North
- Year Built
- 1986
- Type
- Patio Home
Property Description
Beautiful newly remodeled 3 Bedroom, 2.5 Bath, Single Story, 2,616sf Patio Home with resort like backyard, pool/spa and grassy area within Briarwood North, conveniently located near McCormick Ranch and Gainey Ranch. You will be greeted by 15' Vaulted Beamed Ceilings in Entry, Living Room and Dining Room with an impressive Three Way Gas Fireplace as the focal point. This stunning remodel encompasses New Hardwood Floors in all of the entertaining spaces and New Tile Flooring in the bathrooms. The Gourmet Kitchen is appointed with soft close cabinetry, stainless steel Bosch appliances, wine fridge and Quartz countertops. Contemporary lighting fixtures, ceiling fans and oversized baseboards appoint the home throughout. The Bathrooms feature Custom Shower READ MORE! SEE DOC TAB! tile work, floating vanities and a free-standing soaking tub in the master bath. Enjoy your spacious Master Suite with sitting area and a naturally lit 15' walk-in closet. This home has be skillfully remodeled and is ready for you to make it your own today!!
Additional Information
- Elementary School
- Cochise Elementary School
- High School
- Chaparral High School
- Middle School
- Cocopah Middle School
- School District
- Scottsdale Unified District
- Acres
- 0.21
- Architecture
- Spanish
- Assoc Fee Includes
- Maintenance Grounds, Front Yard Maint
- Hoa Fee
- $175
- Hoa Fee Frequency
- Monthly
- Land Lease Fee
- 625
- Land Lease Fee Frequency
- Monthly
- Hoa
- Yes
- Hoa Name
- Briarwood North HOA
- Builder Name
- Malouf
- Community Features
- Near Bus Stop
- Construction
- Painted, Stucco, Frame - Wood
- Cooling
- Refrigeration, Programmable Thmstat, Ceiling Fan(s)
- Exterior Features
- Covered Patio(s), Playground, Patio
- Fencing
- Block
- Fireplace
- Other (See Remarks), 1 Fireplace, Family Room, Living Room, Gas
- Flooring
- Carpet, Tile, Wood
- Garage Spaces
- 2
- Accessibility Features
- Zero-Grade Entry, Bath Roll-In Shower, Accessible Hallway(s)
- Heating
- Natural Gas
- Living Area
- 2,616
- Lot Size
- 9,029
- Model
- Unknown
- New Financing
- Cash, Conventional
- Other Rooms
- Family Room
- Parking Features
- Attch'd Gar Cabinets, Dir Entry frm Garage, Electric Door Opener, Separate Strge Area
- Property Description
- North/South Exposure
- Roofing
- Tile, Foam
- Sewer
- Public Sewer
- Pool
- Yes
- Spa
- Heated, Private
- Stories
- 1
- Style
- Attached
- Subdivision
- Briarwood North
- Taxes
- $2,523
- Tax Year
- 2019
- Water
- City Water
Mortgage Calculator
Listing courtesy of Russ Lyon Sotheby's International Realty. Selling Office: My Home Group Real Estate.
All information should be verified by the recipient and none is guaranteed as accurate by ARMLS. Copyright 2024 Arizona Regional Multiple Listing Service, Inc. All rights reserved.































