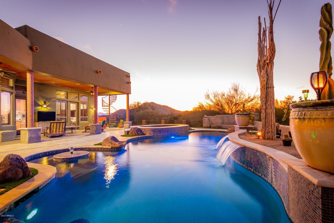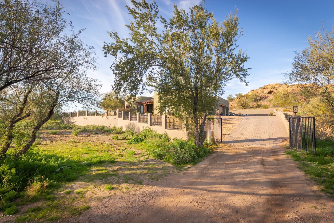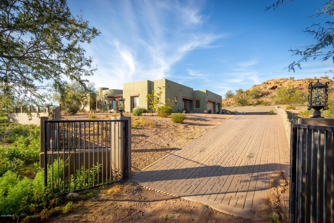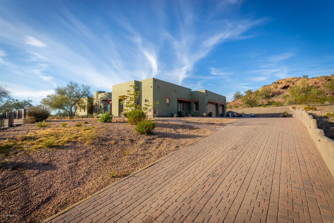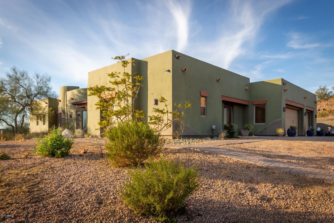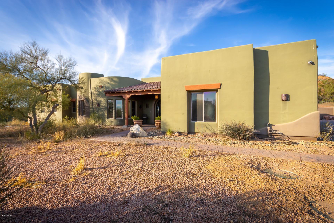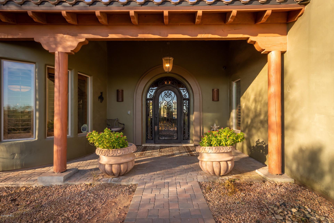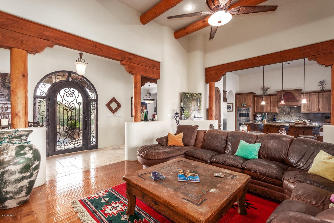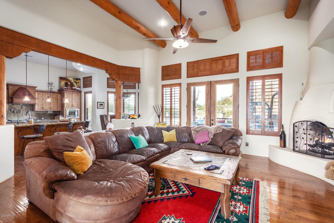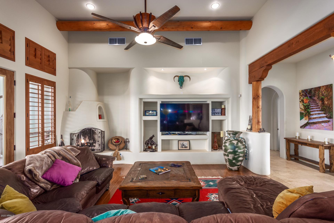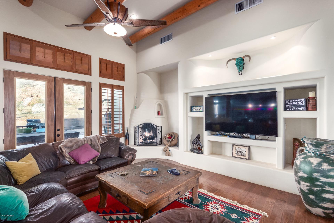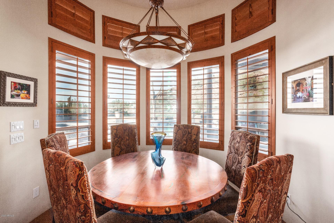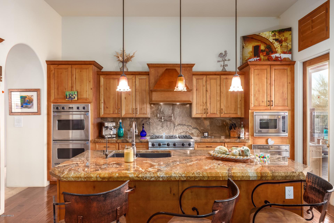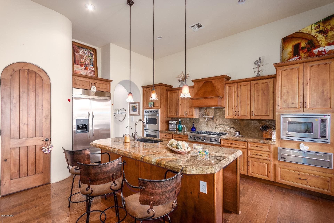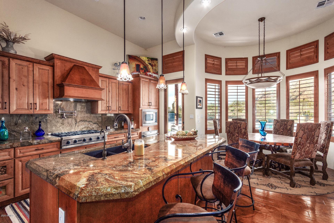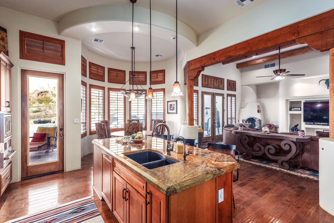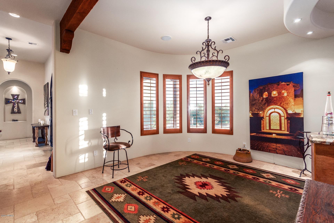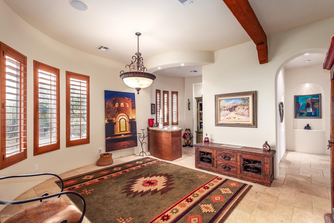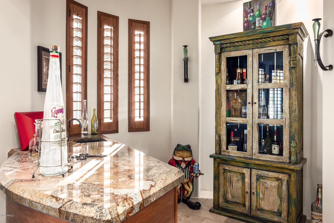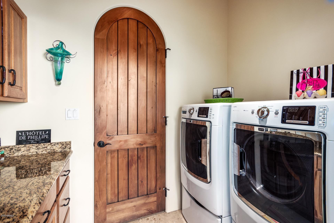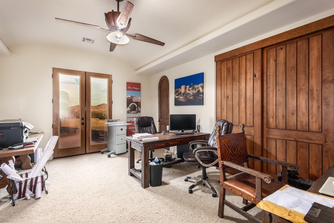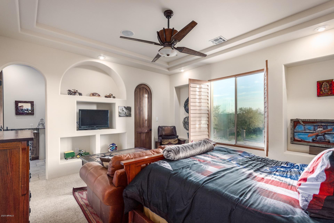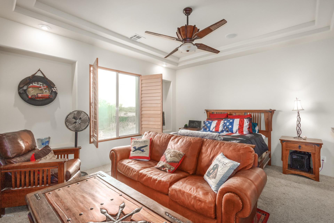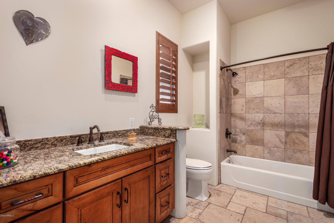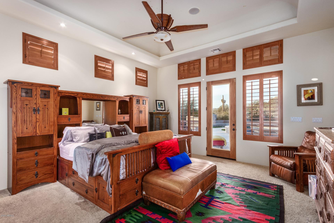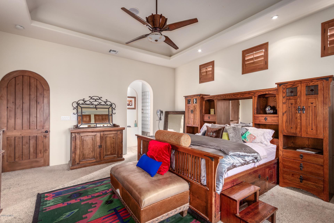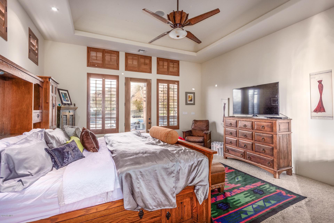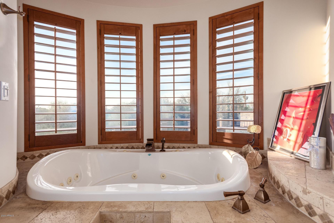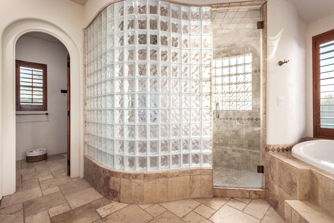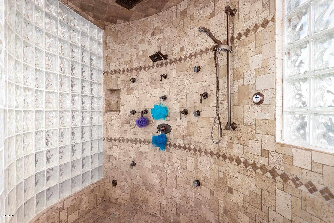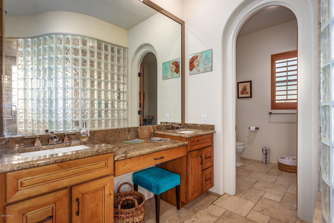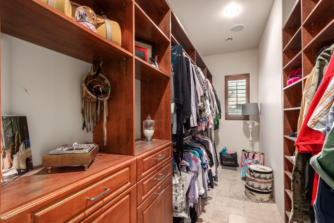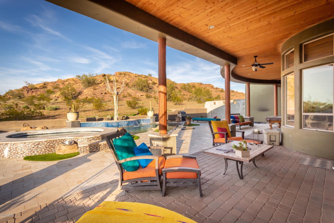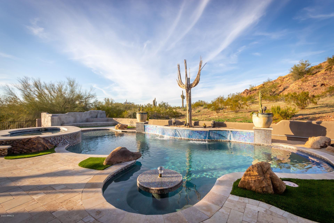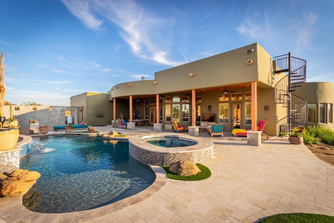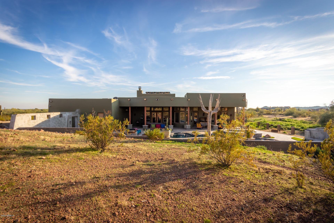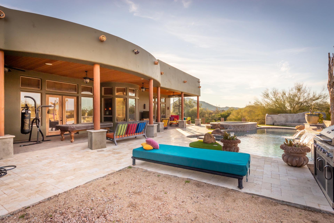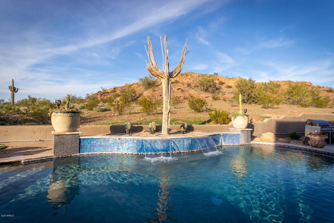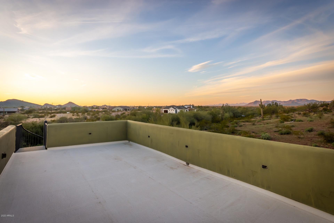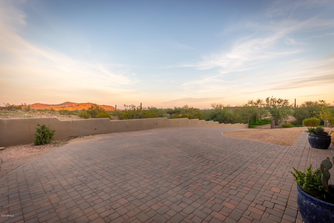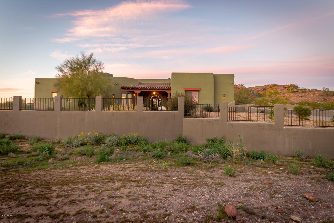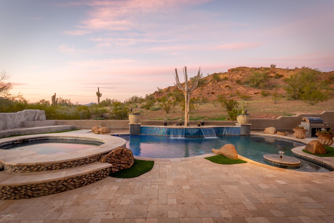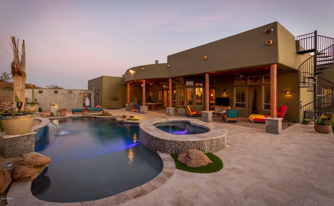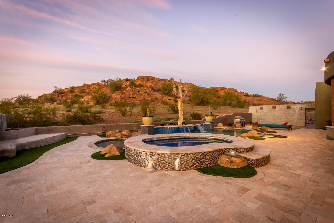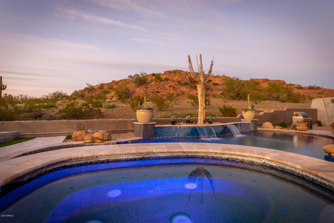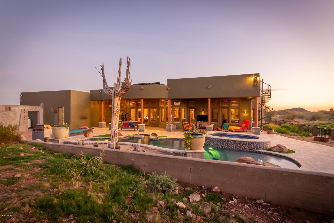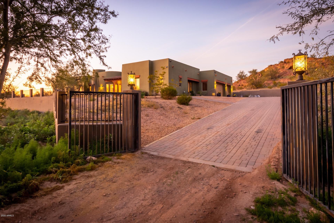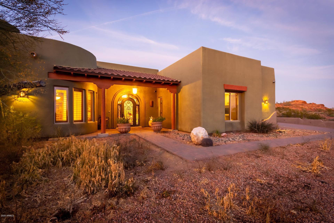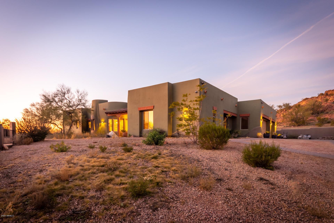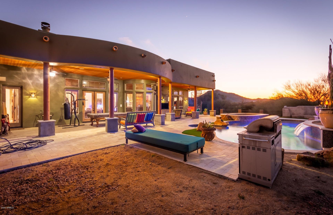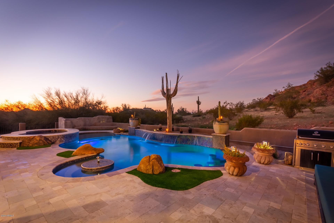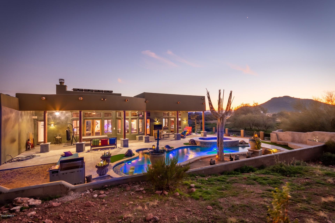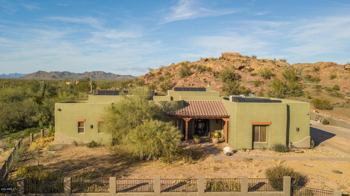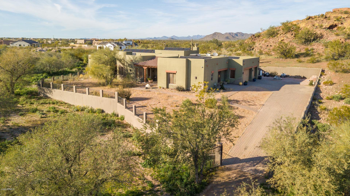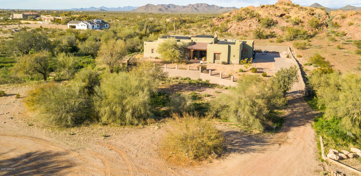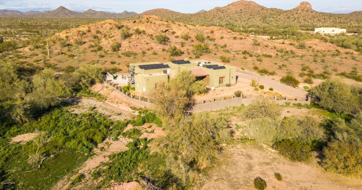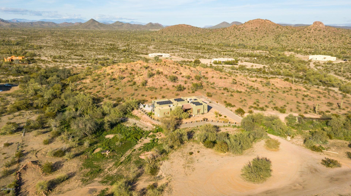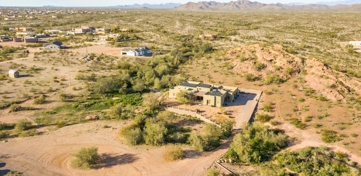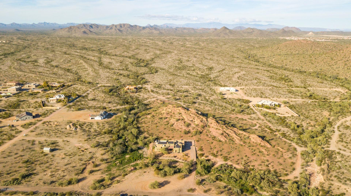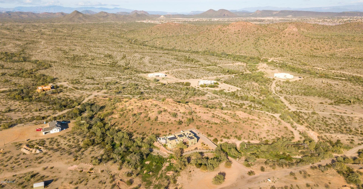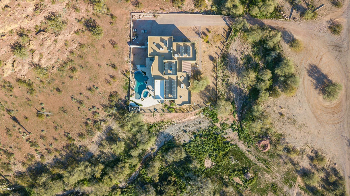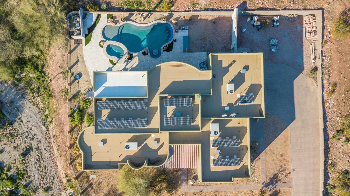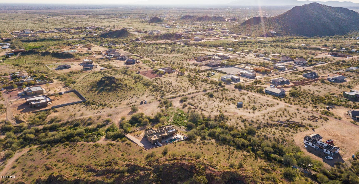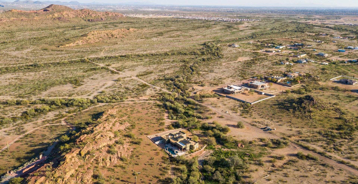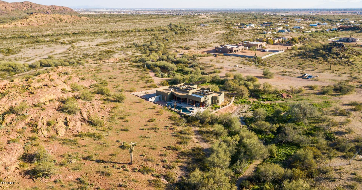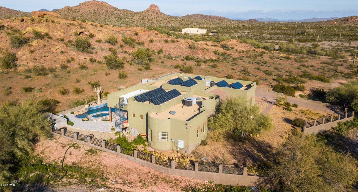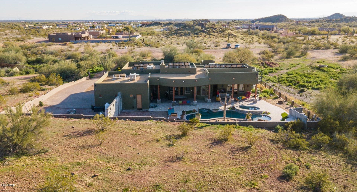14506 W Oberlin Way, Surprise, AZ 85387
- $650,000
- 3
- BD
- 2.5
- BA
- 3,455
- SqFt
- Sold Price
- $650,000
- List Price
- $648,900
- Closing Date
- May 21, 2020
- Days on Market
- 73
- Status
- CLOSED
- MLS#
- 6028243
- City
- Surprise
- Bedrooms
- 3
- Bathrooms
- 2.5
- Living SQFT
- 3,455
- Lot Size
- 108,912
- Subdivision
- Metes And Bound
- Year Built
- 2007
- Type
- Single Family - Detached
Property Description
Outstanding Custom Home & Horse Property nestled on 2.5 acres with breathtaking views & resort style backyard! OWNED solar! Private gated entry boasts impressive paver driveway w/3 car garage. Exquisite Territorial Home with wood beamed ceilings, wood columns, beehive fireplace, plantation shutters, ceiling fans, beautiful hardwood floors, French doors to patio, custom front doors, formal dining room, & travertine floors in all the right places. Granite kitchen counters, center island, under-mount sink, breakfast bar, SS appliances, & plethora of wood cabinetry w/hardware. Bright & cherry breakfast area. Perfect Home for entertaining inside & out. Wet bar, art niches, & rounded wood doors add to the aesthetics pf this gorgeous home! Master retreat w/coffered ceiling, patio access, large walk-in closet, & spa-like private en suite. Plush carpet in all bedrooms, ample closets, & 3 upscale baths. Roof deck for watching the brilliant sunsets. Sparkling pool w/water features, spa, extended covered patio, & spiral stairway to roof deck. See It! Love It! Live It!
Additional Information
- Elementary School
- Kingswood Elementary School
- High School
- Willow Canyon High School
- Middle School
- Kingswood Elementary School
- School District
- Dysart Unified District
- Acres
- 2.50
- Architecture
- Territorial/Santa Fe
- Assoc Fee Includes
- No Fees
- Builder Name
- Custom
- Construction
- Painted, Stucco, Frame - Wood
- Cooling
- Refrigeration, Ceiling Fan(s)
- Exterior Features
- Balcony, Covered Patio(s), Patio
- Fencing
- Block, Other, Wrought Iron, See Remarks
- Fireplace
- 1 Fireplace, Gas
- Flooring
- Carpet, Stone, Wood
- Garage Spaces
- 3
- Heating
- Electric
- Horses
- Yes
- Laundry
- Wshr/Dry HookUp Only
- Living Area
- 3,455
- Lot Size
- 108,912
- New Financing
- Cash, Conventional
- Other Rooms
- Great Room
- Parking Features
- Electric Door Opener, Extnded Lngth Garage, Over Height Garage, Side Vehicle Entry, RV Access/Parking
- Property Description
- North/South Exposure, Adjacent to Wash, Mountain View(s), City Light View(s)
- Roofing
- Built-Up
- Sewer
- Septic Tank
- Pool
- Yes
- Spa
- Heated, Private
- Stories
- 1
- Style
- Detached
- Subdivision
- Metes And Bound
- Taxes
- $2,051
- Tax Year
- 2019
- Utilities
- Propane
- Water
- Shared Well
Mortgage Calculator
Listing courtesy of My Home Group Real Estate. Selling Office: My Home Group Real Estate.
All information should be verified by the recipient and none is guaranteed as accurate by ARMLS. Copyright 2024 Arizona Regional Multiple Listing Service, Inc. All rights reserved.
