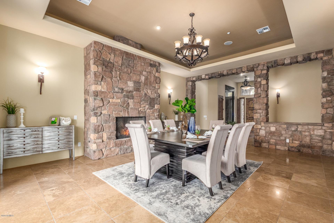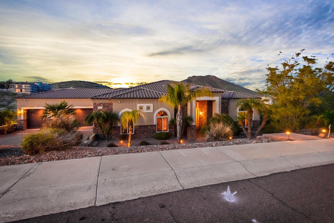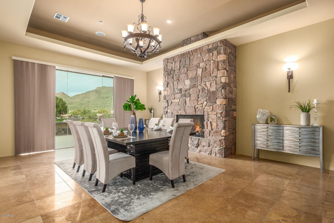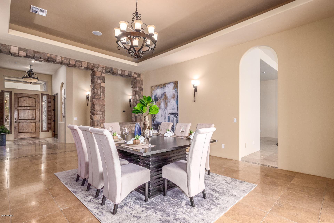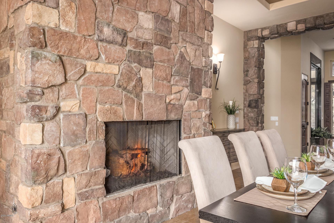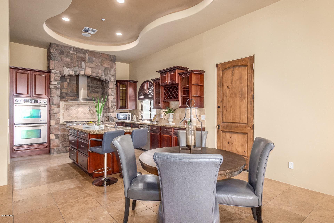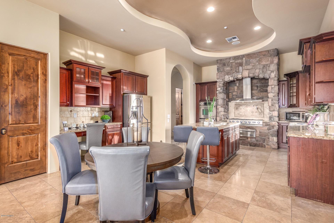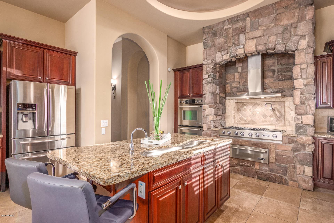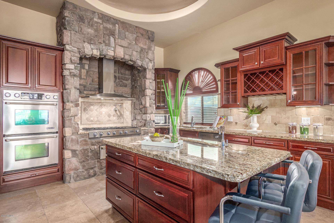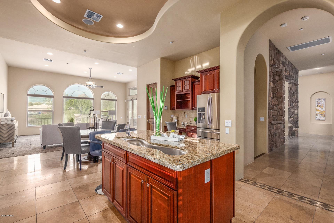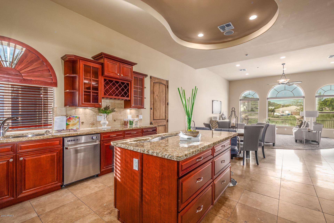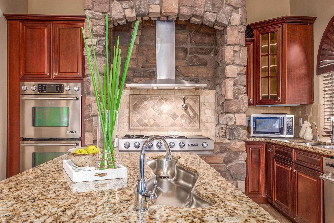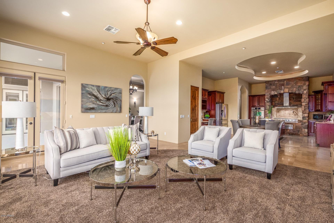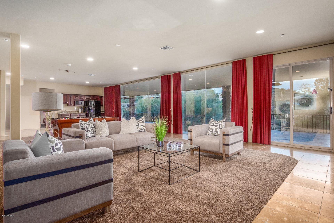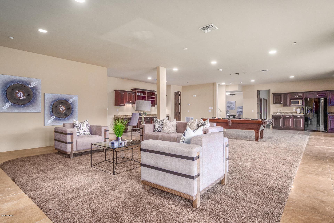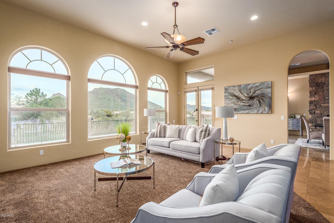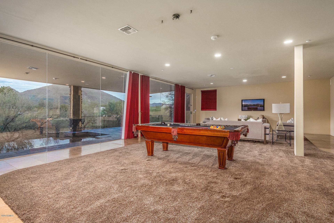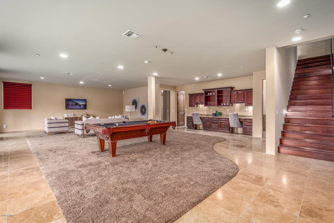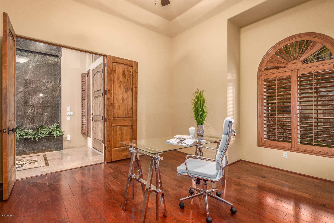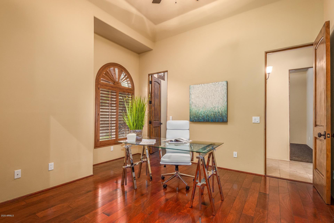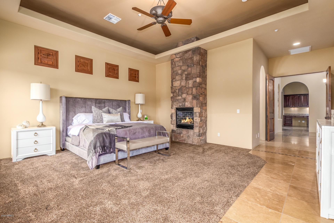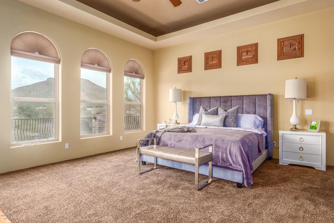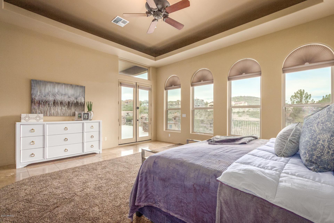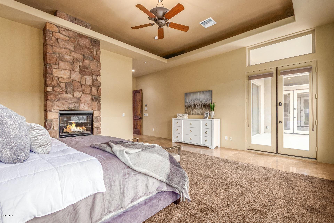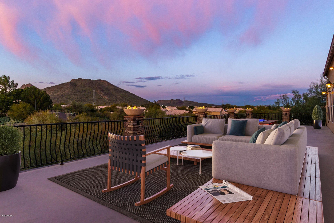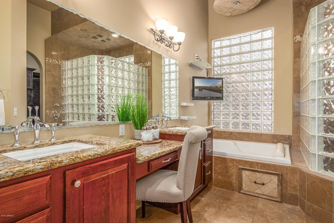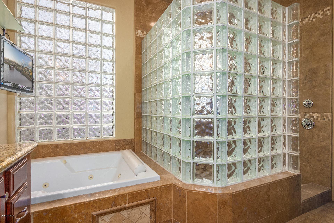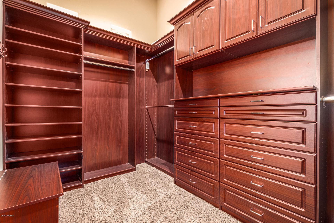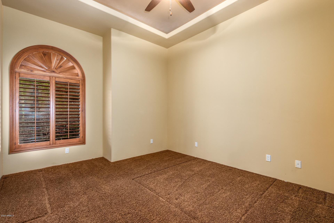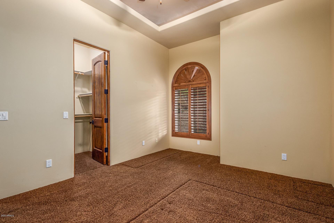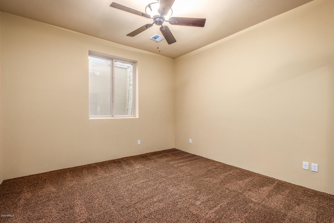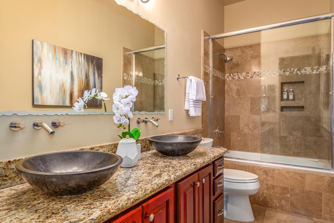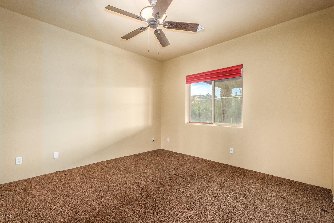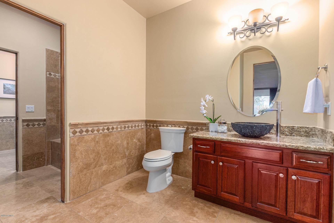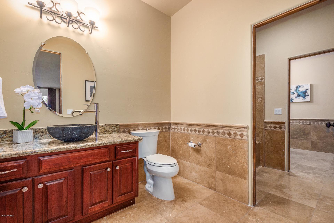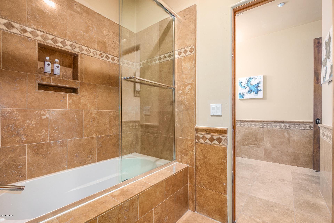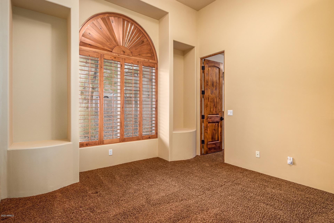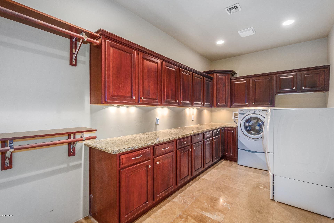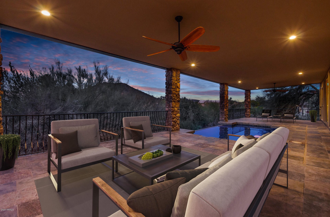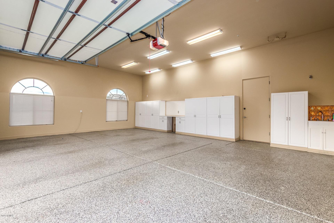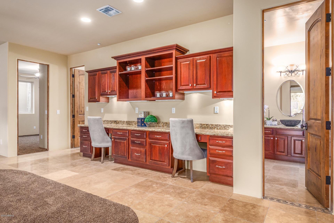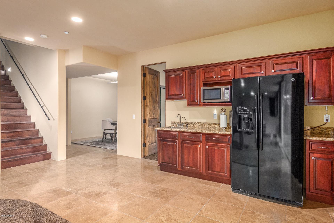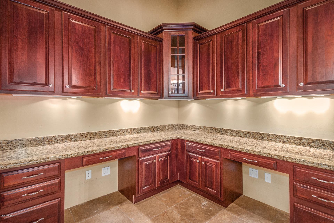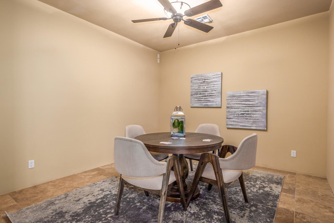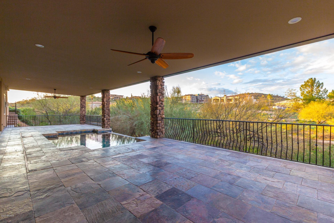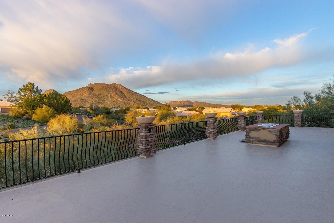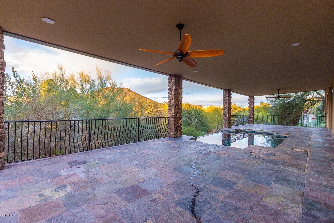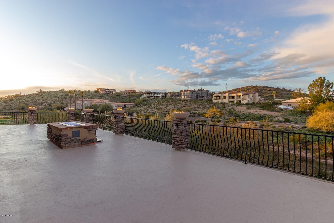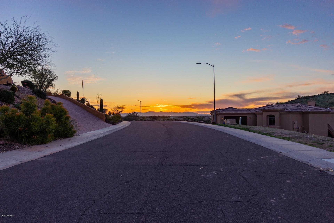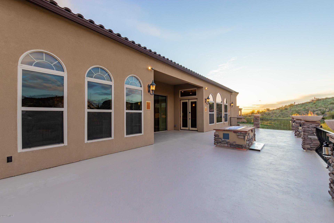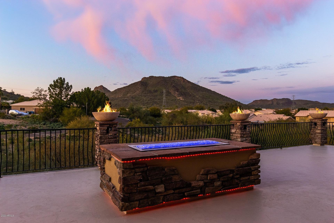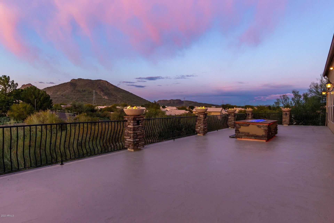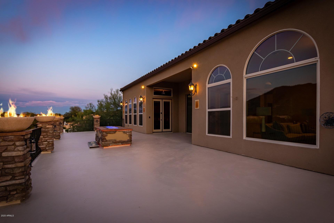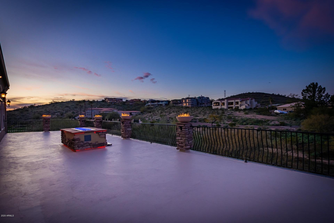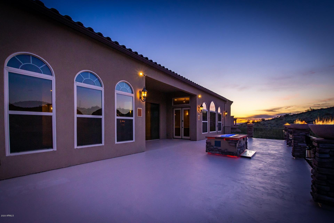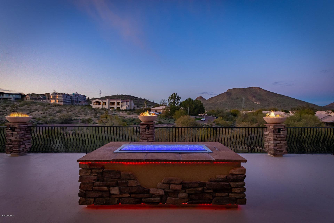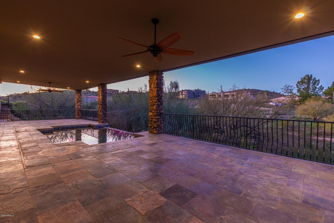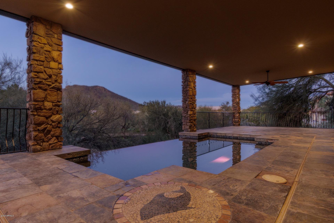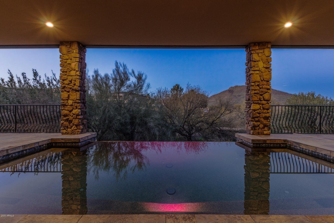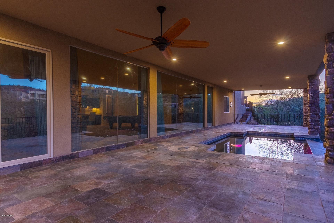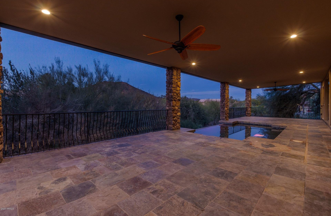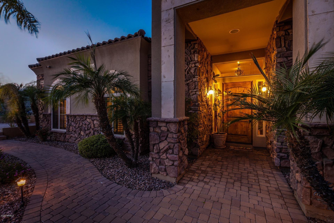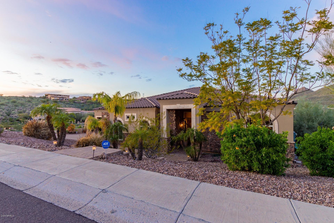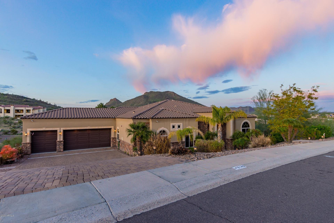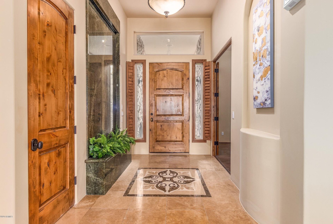6140 W Alameda Road, Glendale, AZ 85310
- $878,000
- 6
- BD
- 4.5
- BA
- 5,557
- SqFt
- Sold Price
- $878,000
- List Price
- $899,900
- Closing Date
- Oct 01, 2020
- Days on Market
- 244
- Status
- CLOSED
- MLS#
- 6031348
- City
- Glendale
- Bedrooms
- 6
- Bathrooms
- 4.5
- Living SQFT
- 5,557
- Lot Size
- 17,656
- Subdivision
- Thunderbird Vistas Amd 2
- Year Built
- 2005
- Type
- Single Family - Detached
Property Description
Pristine hillside property with beautiful mountain, sunset and natural desert views. This home features 6 large bedrooms, 1 is set up as an office and 4 of them have walk in closets. There are 4.5 bathrooms. The kitchen opens to the family room and features custom cherrywood cabinets, granite countertops and travertine backsplash. The kitchen also includes a large island with an extra sink, stainless steel JENN-AIR 6 burner gas cooktop, warming drawer, pot filler and double ovens. The Dining Room is light and bright and with a stone natural gas fireplace and butted glass windows from almost the floor to ceiling to enjoy the incredible views. The Master Suite includes a natural gas fireplace, coffered ceiling and double doors to the huge patio. (See Supplement) Large master bathroom with double sinks, jetted tub, separate shower, private toilet room and a large custom built out closet. The lower level living area includes two bedrooms, kitchenette, and a large great room that leads to an amazing full- length covered patio with a heated negative edge pool. Enjoy the mountain views from the second level deck while relaxing near the gas fire-pit. The 3 car garage has custom doors, built-in storage cabinets, extra storage room and epoxy flooring. This hillside estate has great curb appeal with a paver driveway, walkway and professional landscaping with lots of landscape lighting.
Additional Information
- Elementary School
- Las Brisas Elementary School - Glendale
- High School
- Sandra Day O'Connor High School
- Middle School
- Hillcrest Middle School
- School District
- Deer Valley Unified District
- Acres
- 0.41
- Architecture
- Santa Barbara/Tuscan
- Assoc Fee Includes
- Maintenance Grounds
- Hoa Fee
- $300
- Hoa Fee Frequency
- Annually
- Hoa
- Yes
- Hoa Name
- Thunderbird Vistas
- Basement Description
- Finished, Walk-Out Access
- Builder Name
- Unknown
- Community Features
- Biking/Walking Path
- Construction
- Painted, Stucco, Stone, Frame - Wood
- Cooling
- Refrigeration, Programmable Thmstat, Ceiling Fan(s)
- Exterior Features
- Balcony, Covered Patio(s), Patio
- Fencing
- None
- Fireplace
- Other (See Remarks), 2 Fireplace, Fire Pit, Family Room, Master Bedroom, Gas
- Flooring
- Carpet, Stone, Wood
- Garage Spaces
- 3
- Heating
- Electric
- Living Area
- 5,557
- Lot Size
- 17,656
- Model
- UNKNOWN
- New Financing
- Cash, Conventional
- Other Rooms
- Media Room, Family Room, Bonus/Game Room
- Parking Features
- Attch'd Gar Cabinets, Electric Door Opener, Extnded Lngth Garage, Over Height Garage
- Property Description
- Hillside Lot, North/South Exposure, Adjacent to Wash, Border Pres/Pub Lnd, Mountain View(s), City Light View(s)
- Roofing
- Tile
- Sewer
- Public Sewer
- Pool
- Yes
- Spa
- None
- Stories
- 2
- Style
- Detached
- Subdivision
- Thunderbird Vistas Amd 2
- Taxes
- $5,885
- Tax Year
- 2019
- Water
- City Water
Mortgage Calculator
Listing courtesy of CPA Advantage Realty, LLC. Selling Office: HomeSmart.
All information should be verified by the recipient and none is guaranteed as accurate by ARMLS. Copyright 2024 Arizona Regional Multiple Listing Service, Inc. All rights reserved.
