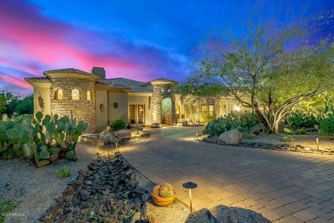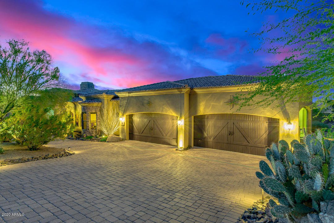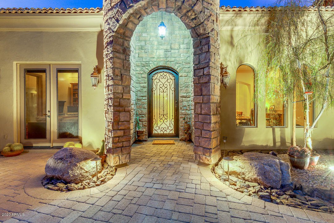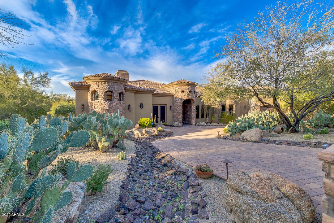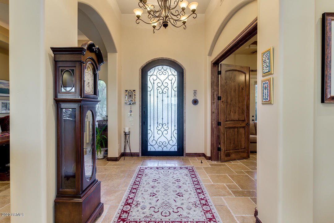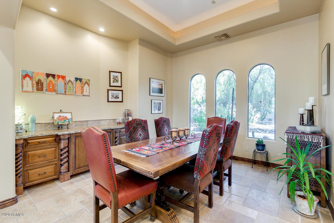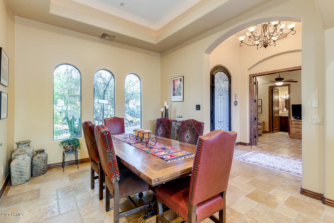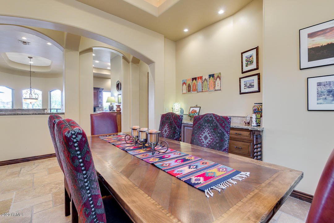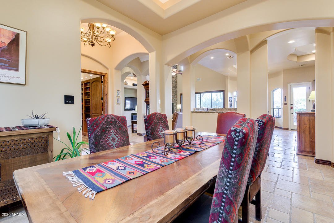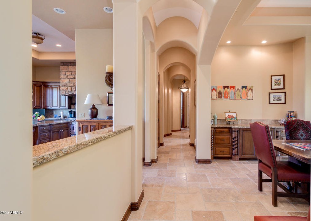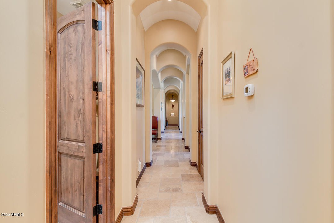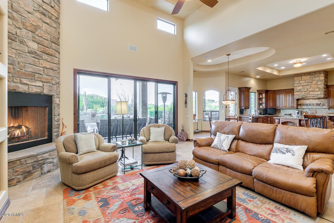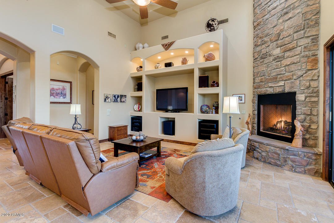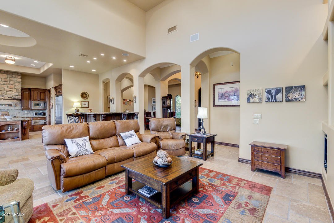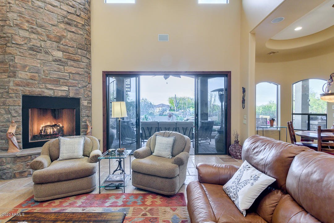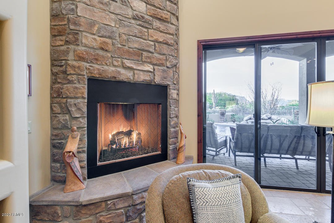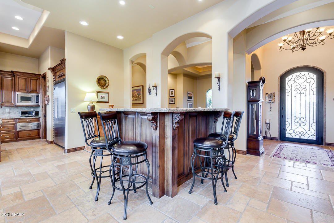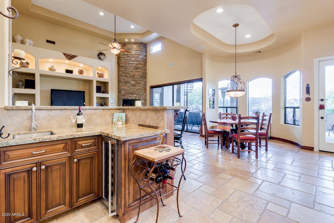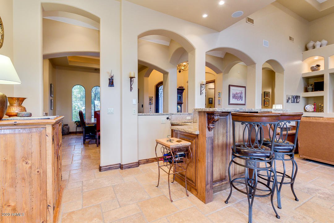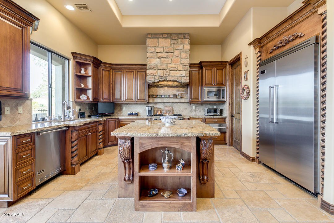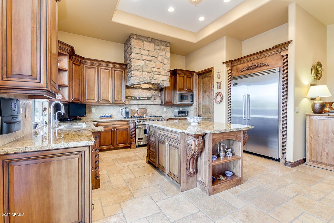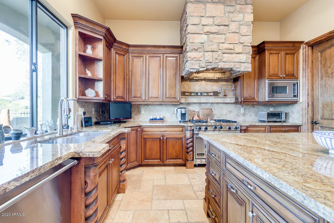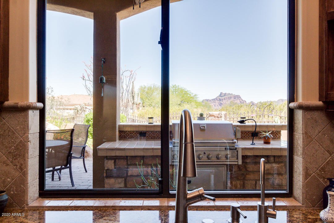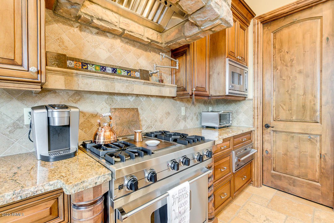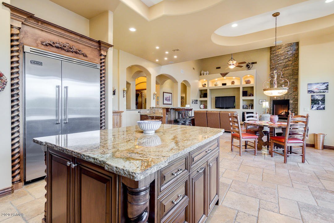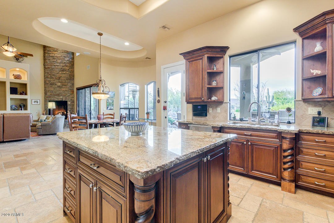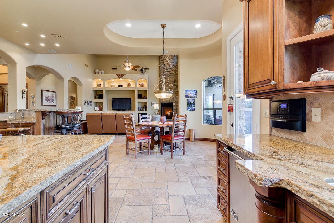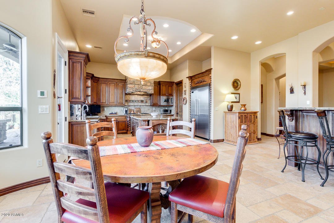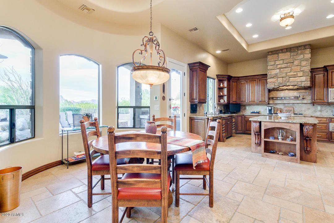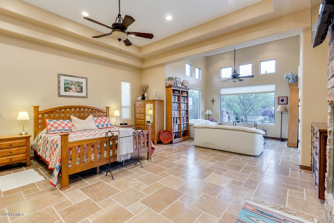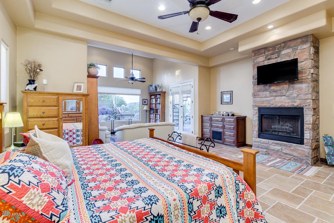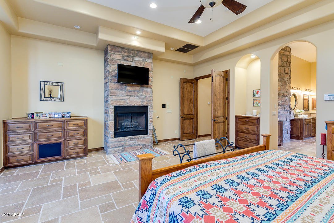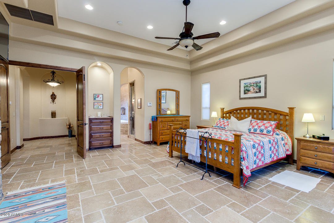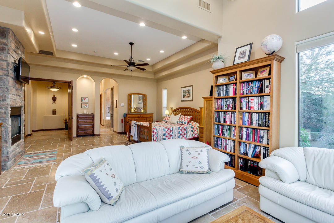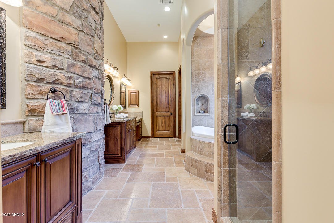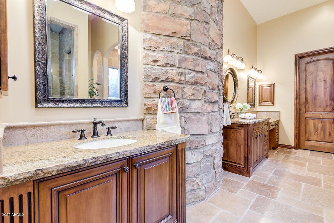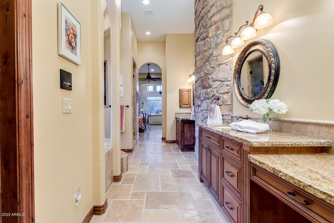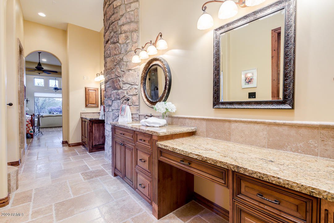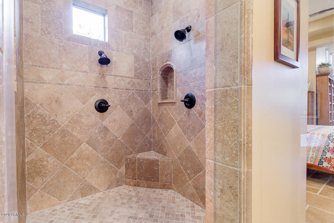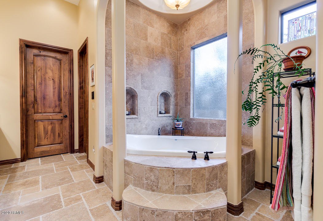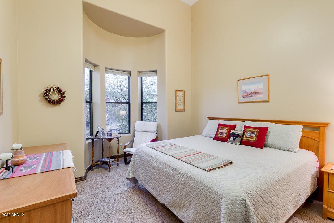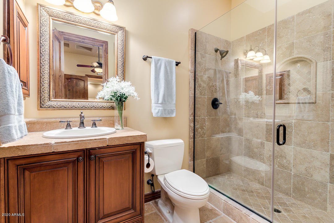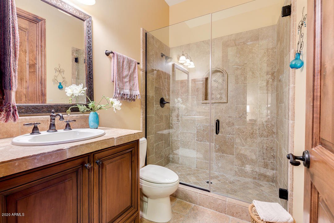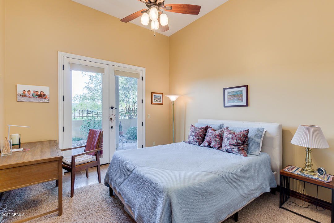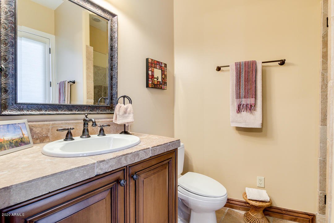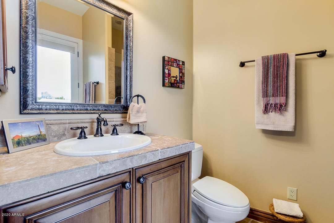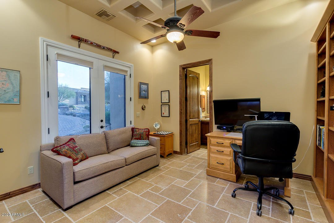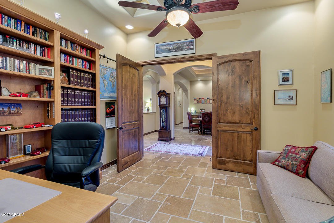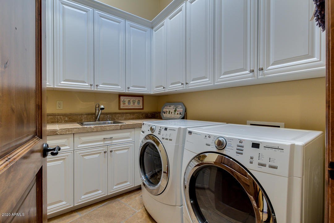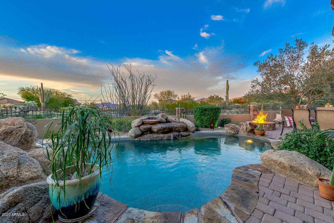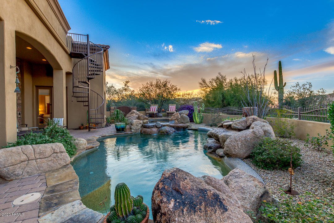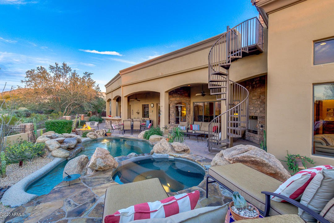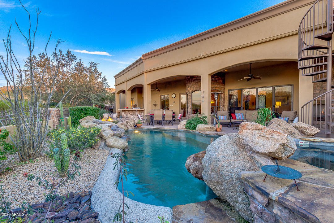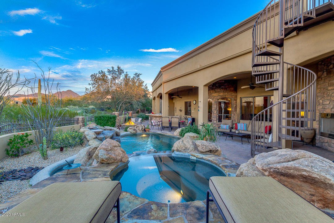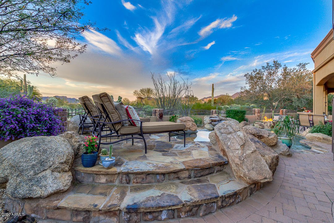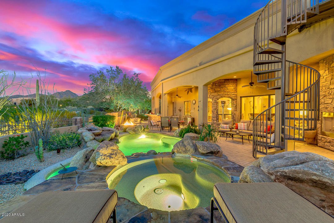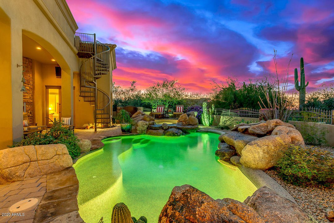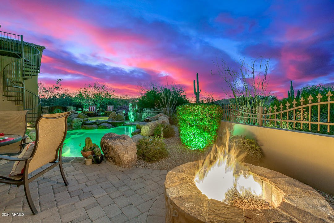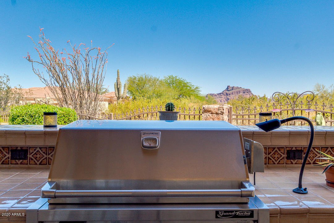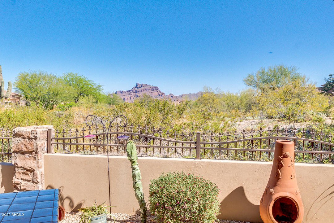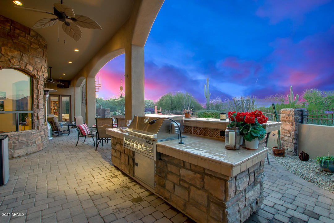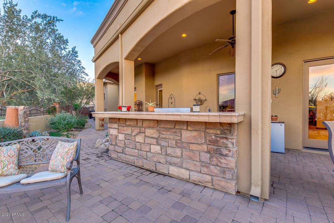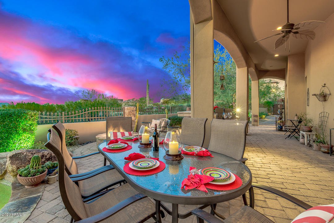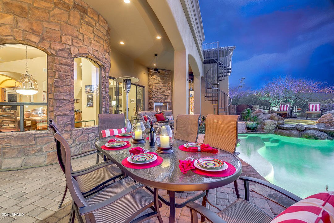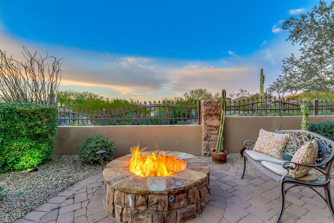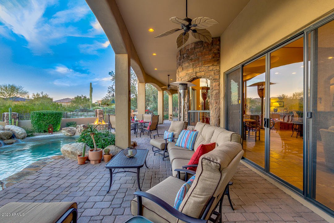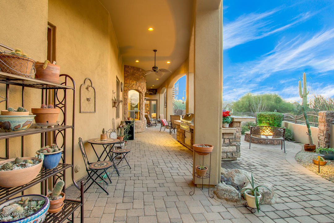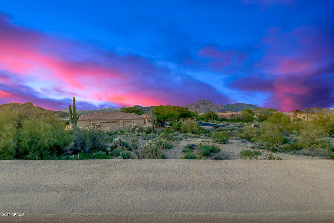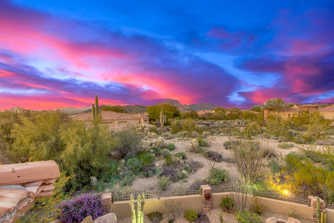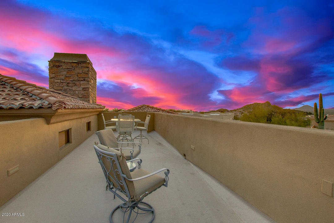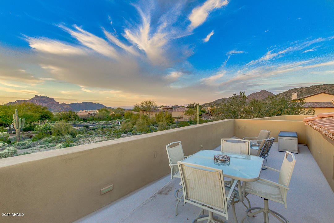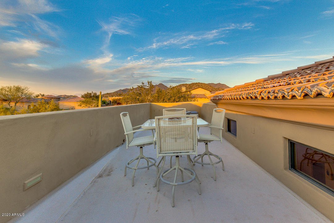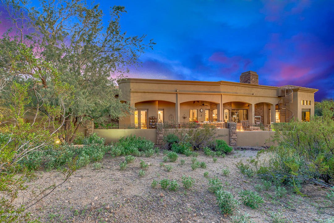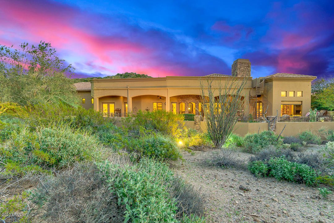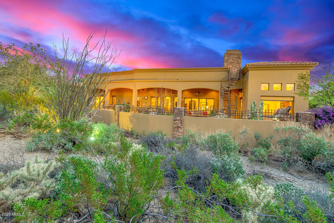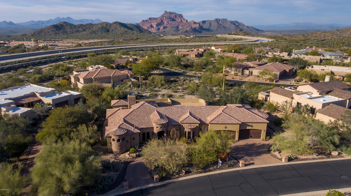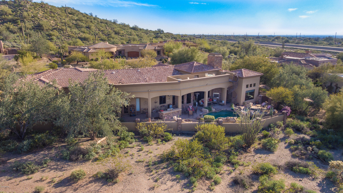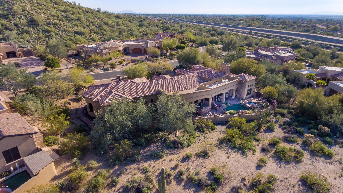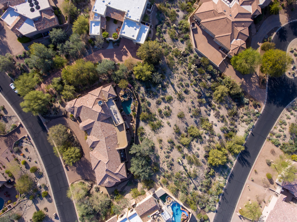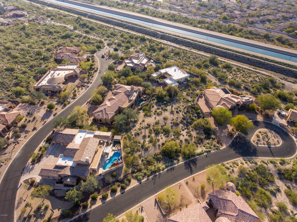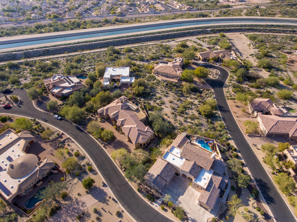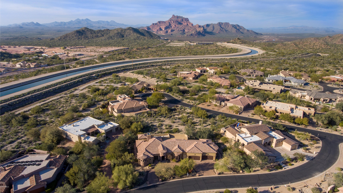7260 E Eagle Crest Drive Unit 23, Mesa, AZ 85207
- $950,000
- 4
- BD
- 4.5
- BA
- 3,721
- SqFt
- Sold Price
- $950,000
- List Price
- $999,999
- Closing Date
- Jun 30, 2020
- Days on Market
- 120
- Status
- CLOSED
- MLS#
- 6039142
- City
- Mesa
- Bedrooms
- 4
- Bathrooms
- 4.5
- Living SQFT
- 3,721
- Lot Size
- 19,506
- Subdivision
- Las Sendas
- Year Built
- 2006
- Type
- Single Family - Detached
Property Description
Welcome to this elegant custom home which invites you to embrace the relaxed desert lifestyle w/in the gated & golf course community of Las Sendas. This custom home offers some of the most majestic sunset & Red Mountain views. Luxurious single level home is ideal for entertaining w/expansive open living & dining areas that enjoy the peaceful views. Dining area w/ built in buffet. Family room has soaring ceiling, FP, wet bar open to the gourmet kitchen which offers center-island w/ the Viking appliances, slab-stone counters, custom cabinetry, walk in pantry. Tumbled travertine flooring. Private master suite w/ full sitting room & gas FP all with stunning views! master bath has duel vanity, walk in shower, 3 other BR w/ full baths & walk in closets. 4 car extended garage w/ epoxy flooring! Backyard is perfect for entertaining, offering an extended covered patio to allow for multiple outdoor dining/gathering areas, pools, spa, outdoor BBQ, fire pit, FP & stairway to the view deck to enjoy 360-degree Valley views. Las Sendas offers clubhouse, pools, tennis, pickle ball, sport courts & A+ schools. Close to hiking, lakes restaurants & golf, with convenient access to regional & international airports.
Additional Information
- Elementary School
- Las Sendas Elementary School
- High School
- Red Mountain High School
- Middle School
- Fremont Junior High School
- School District
- Mesa Unified District
- Acres
- 0.45
- Architecture
- Santa Barbara/Tuscan
- Assoc Fee Includes
- Maintenance Grounds, Street Maint
- Hoa Fee
- $365
- Hoa Fee Frequency
- Quarterly
- Hoa
- Yes
- Hoa Name
- Las Sendas
- Builder Name
- Micela Properties
- Community
- Las Sendas
- Community Features
- Gated Community, Community Spa Htd, Community Spa, Community Pool Htd, Community Pool, Golf, Tennis Court(s), Playground, Biking/Walking Path, Clubhouse, Fitness Center
- Construction
- Stucco, Stone, Frame - Wood
- Cooling
- Refrigeration, Ceiling Fan(s)
- Exterior Features
- Balcony, Circular Drive, Covered Patio(s), Patio, Private Street(s), Private Yard, Built-in Barbecue
- Fencing
- Wrought Iron
- Fireplace
- 2 Fireplace, Exterior Fireplace, Fire Pit, Family Room, Master Bedroom, Gas
- Flooring
- Carpet, Stone
- Garage Spaces
- 4
- Heating
- Natural Gas
- Living Area
- 3,721
- Lot Size
- 19,506
- Model
- Custom home
- New Financing
- Cash, Conventional, VA Loan
- Other Rooms
- Family Room
- Parking Features
- Attch'd Gar Cabinets, Electric Door Opener, Extnded Lngth Garage, Over Height Garage, Separate Strge Area
- Property Description
- Cul-De-Sac Lot, Mountain View(s), City Light View(s)
- Roofing
- Tile
- Sewer
- Public Sewer
- Pool
- Yes
- Spa
- Heated, Private
- Stories
- 1
- Style
- Detached
- Subdivision
- Las Sendas
- Taxes
- $7,182
- Tax Year
- 2019
- Water
- City Water
Mortgage Calculator
Listing courtesy of Realty Executives. Selling Office: Realty Executives.
All information should be verified by the recipient and none is guaranteed as accurate by ARMLS. Copyright 2024 Arizona Regional Multiple Listing Service, Inc. All rights reserved.
