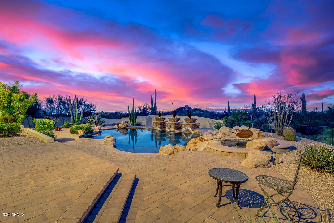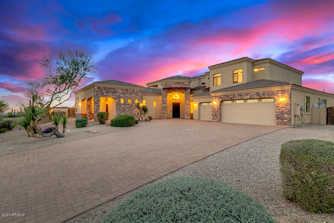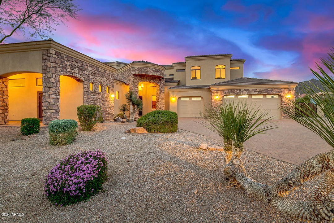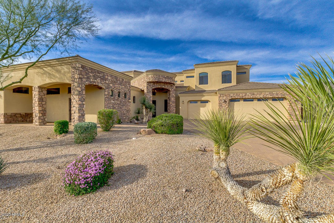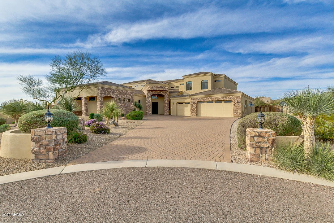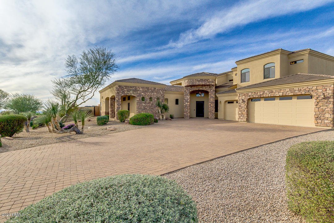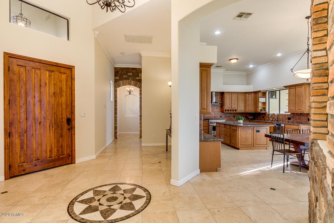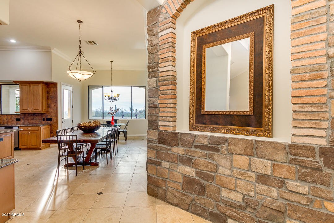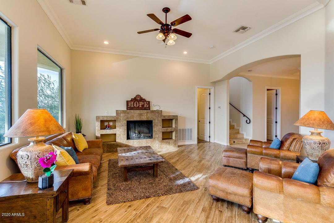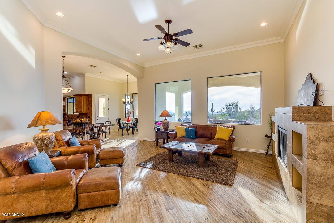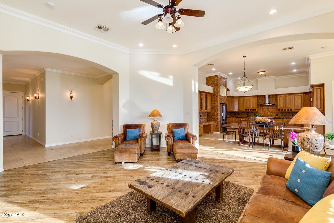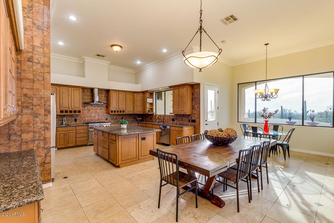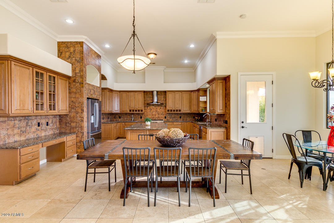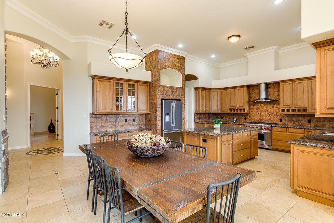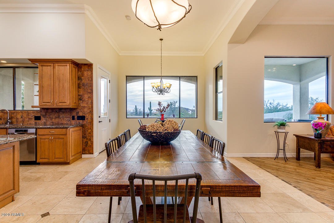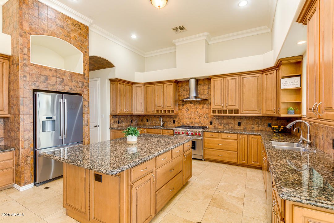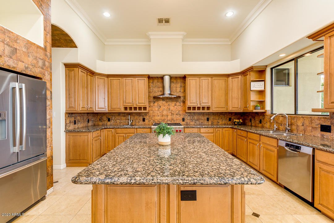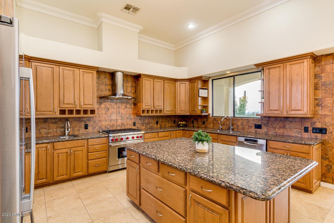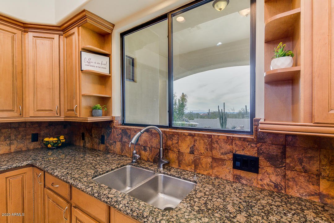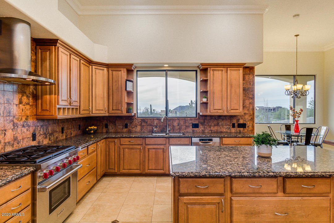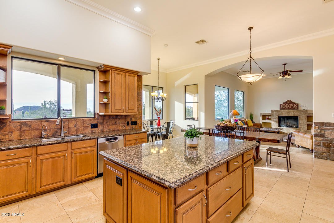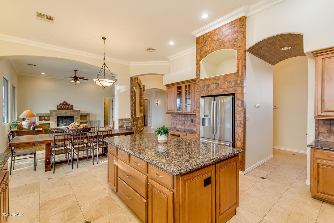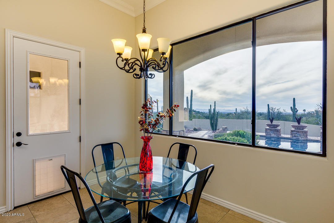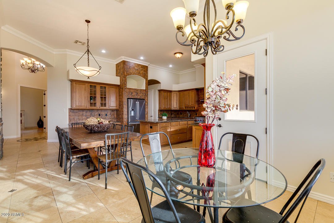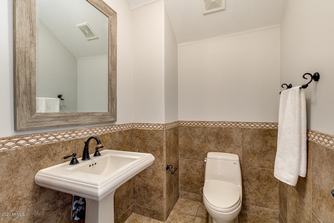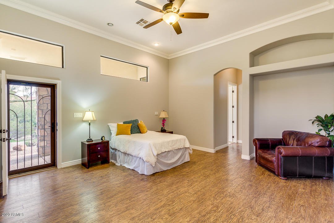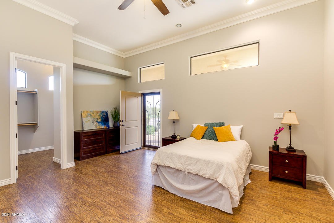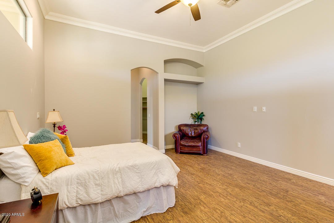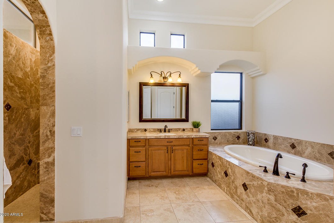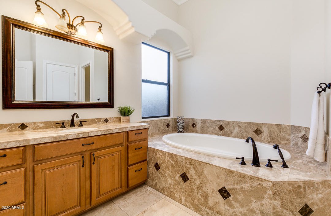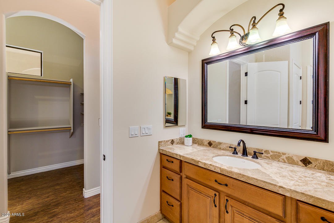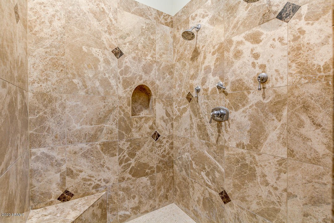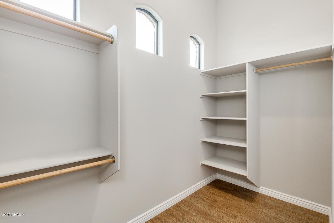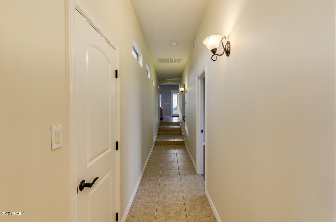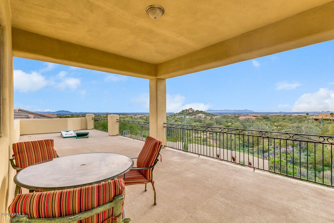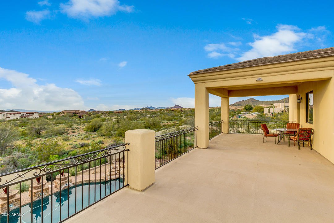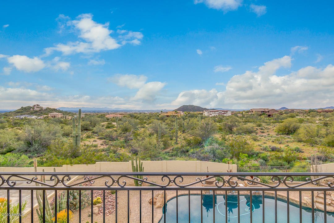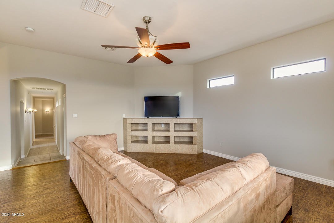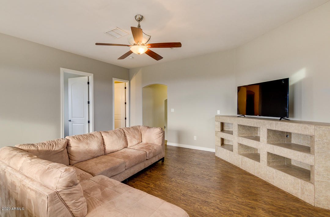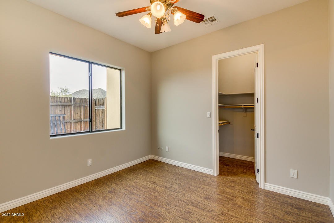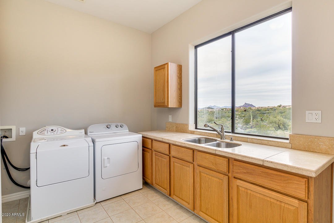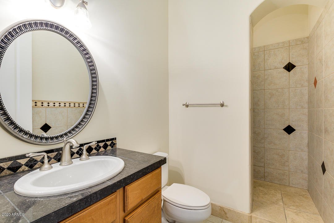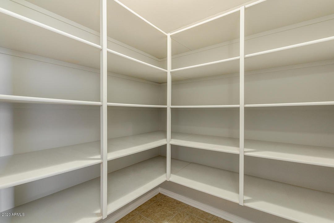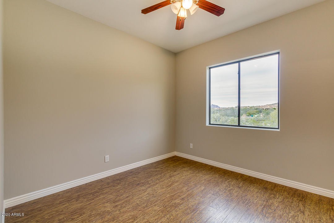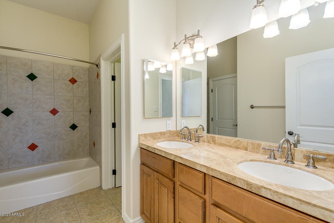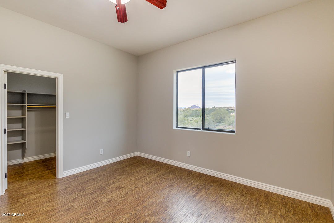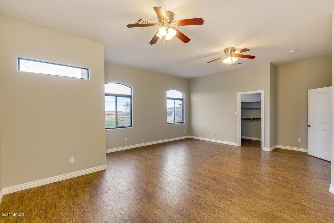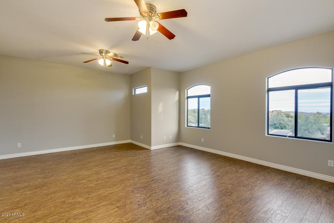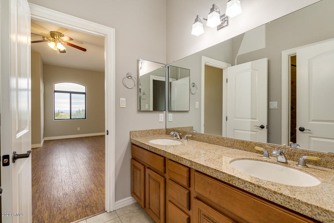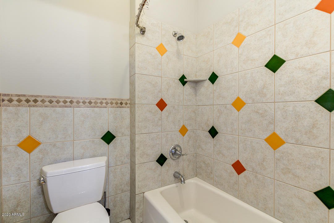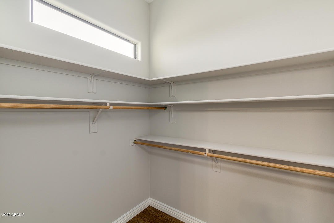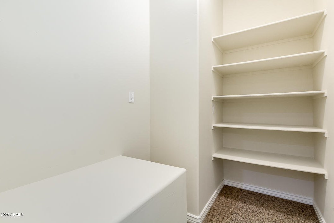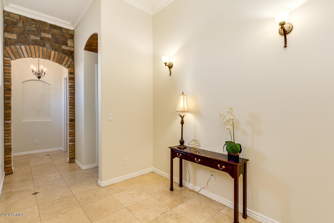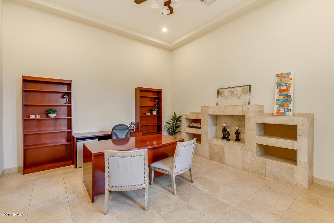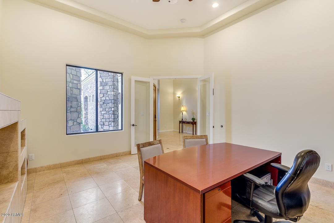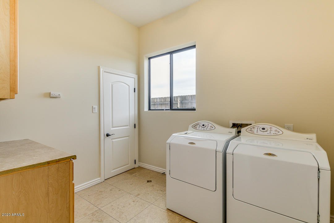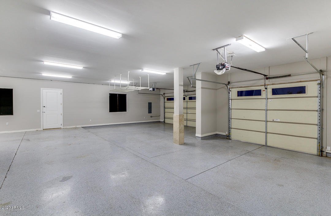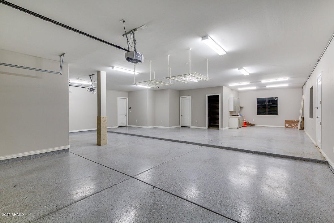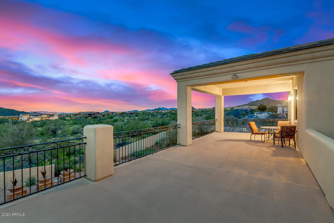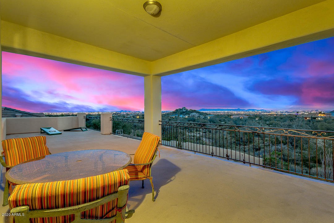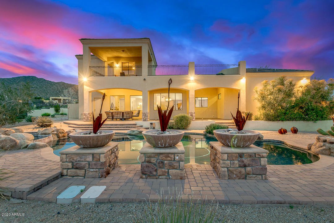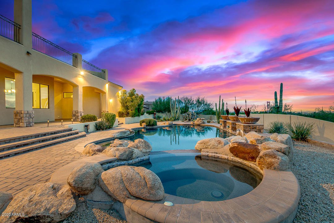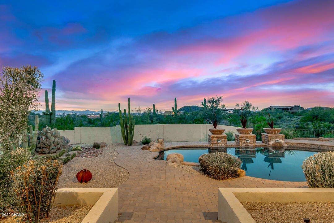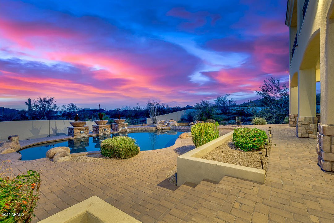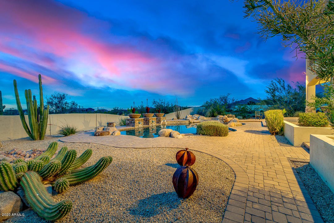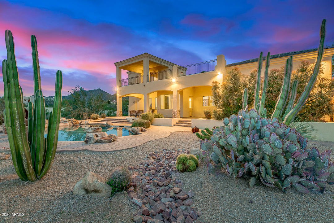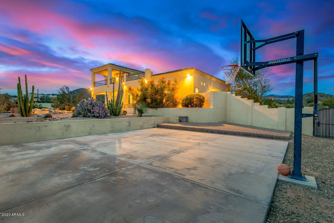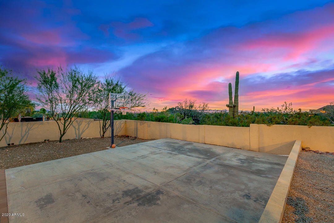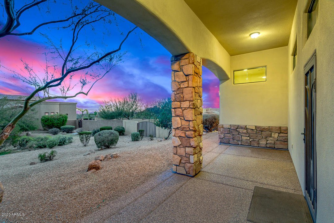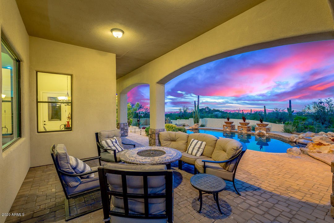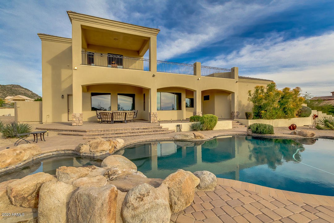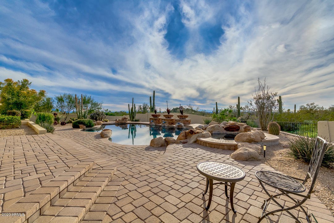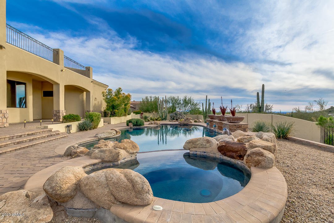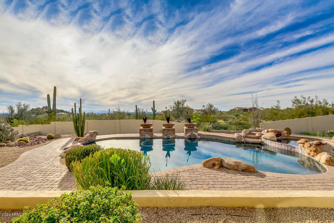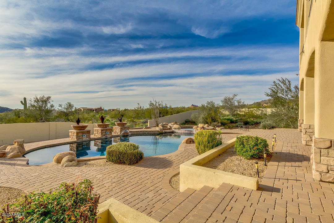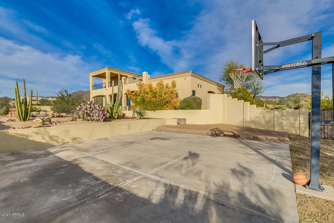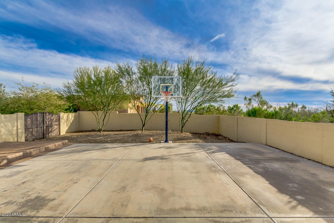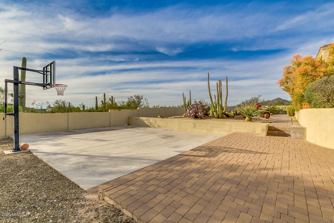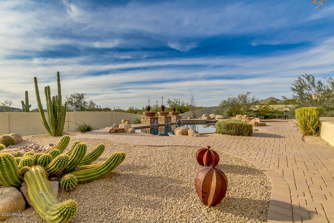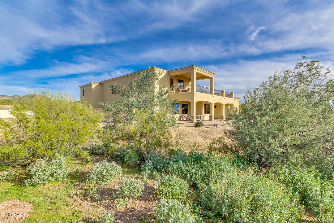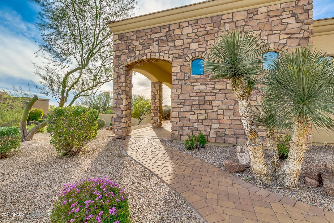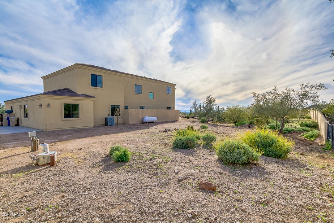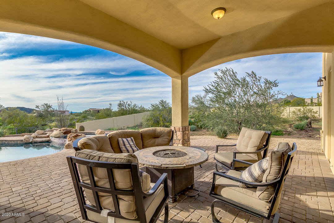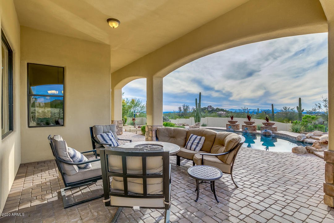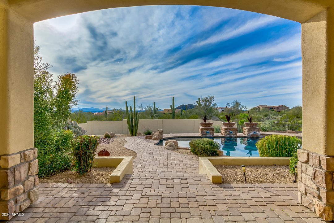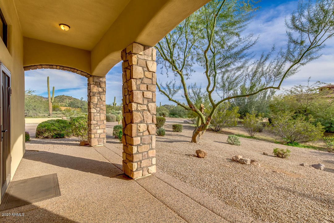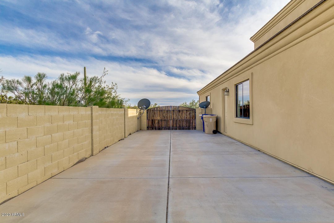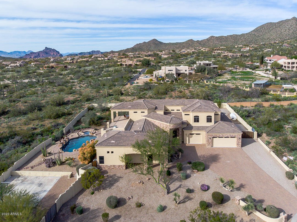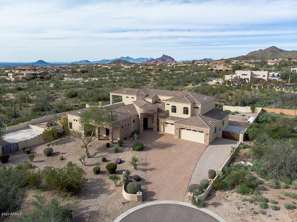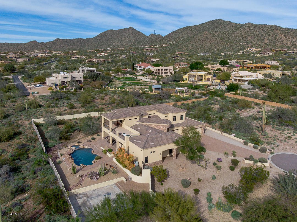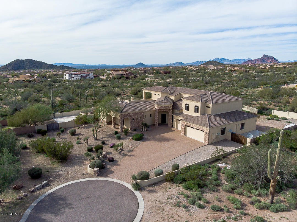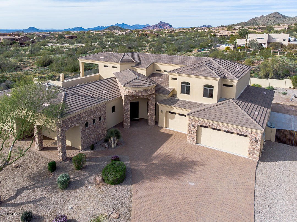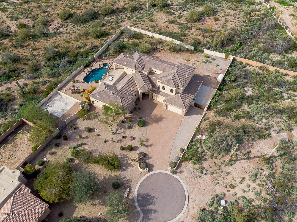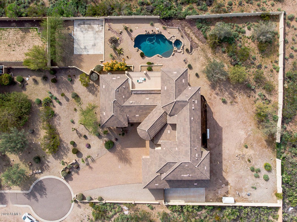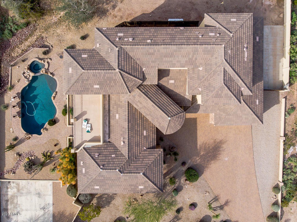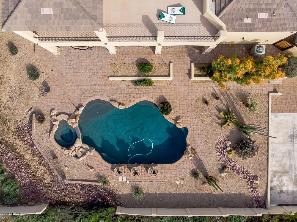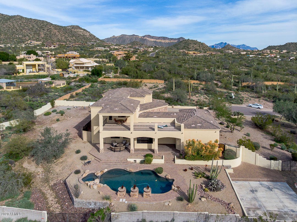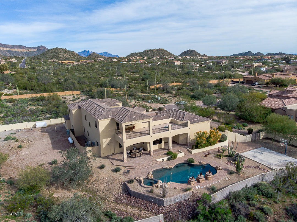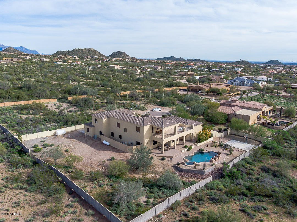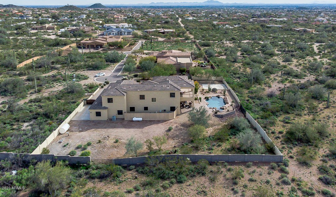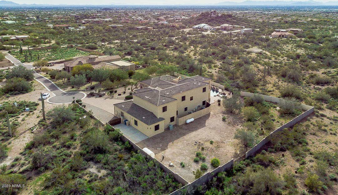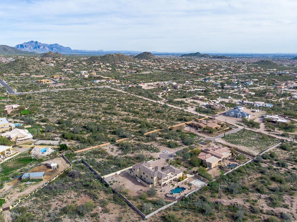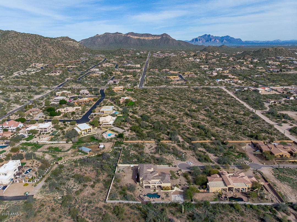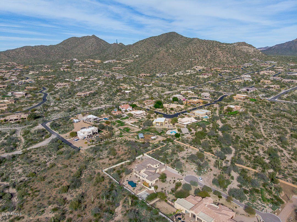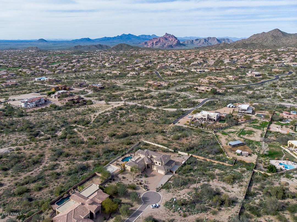3432 N 82nd Place, Mesa, AZ 85207
- $850,000
- 5
- BD
- 5
- BA
- 4,862
- SqFt
- Sold Price
- $850,000
- List Price
- $949,000
- Closing Date
- Jan 13, 2021
- Days on Market
- 320
- Status
- CLOSED
- MLS#
- 6043363
- City
- Mesa
- Bedrooms
- 5
- Bathrooms
- 5
- Living SQFT
- 4,862
- Lot Size
- 35,001
- Subdivision
- Metes And Bounds
- Year Built
- 2007
- Type
- Single Family - Detached
Property Description
Welcome to Paradise on 82nd-where you can enjoy 360 degree mountain views and breathtaking sunsets from your own private Oasis. Your custom home is located in a gated community where the private road leads to your extended paved driveway and well manicured desert landscaping that will draw your eye to the beautiful stone veneer accents. You will also notice two full length RV gates-one for your RV, the other leads to your private sport court. Upon entry, you will be greeted by soaring ceilings, travertine flooring, crown-molding, recessed lighting, and endless space for entertaining. The Chef's kitchen features 42 inch cabinets with crown molding, oversized island, prep sink, spacious pantry, and brand new stainless appliances. (Click More) The interior features 5 bedrooms and 5 bathrooms+ main level den/office, and 2nd floor loft. The master bedroom and a guest bedroom are both located on the main level. The master bedroom includes two walk in closets, walk- in shower, relaxing bathtub, and private access to the exterior. The second level includes 3 spacious bedrooms- one of which can sleep four comfortably. Entertain in the loft, which leads to the immense view deck that overlooks the city and direct view into the backyard. The backyard includes a heated pebble tech pool and spa, basketball court, and plenty of side yard space to add your own personal touch. Additional features included both upstairs and downstairs laundry rooms, 4 car extended garage complete with workspace and two additional storage rooms+exterior access door, water softener, RO System, newer hvac units, and freshly painted interior and exterior. Please note, there is a short dirt road to get to this property-which ensures your private access, a minimal through traffic. This home is located on a county island, so your taxes are slightly lower.
Additional Information
- Elementary School
- Las Sendas Elementary School
- High School
- Red Mountain High School
- Middle School
- Fremont Junior High School
- School District
- Mesa Unified District
- Acres
- 0.80
- Architecture
- Other (See Remarks)
- Assoc Fee Includes
- No Fees
- Builder Name
- CUSTOM HOME
- Construction
- Painted, Stucco, Stone, Frame - Wood
- Cooling
- Refrigeration, Programmable Thmstat, Ceiling Fan(s)
- Exterior Features
- Balcony, Covered Patio(s), Patio, Private Street(s), Sport Court(s)
- Fencing
- Block, Wrought Iron
- Fireplace
- 1 Fireplace, Living Room, Gas
- Flooring
- Stone, Tile
- Garage Spaces
- 4
- Heating
- Electric
- Horses
- Yes
- Living Area
- 4,862
- Lot Size
- 35,001
- New Financing
- Cash, Conventional, 1031 Exchange, VA Loan
- Other Rooms
- Loft, Family Room
- Parking Features
- Dir Entry frm Garage, Electric Door Opener, Extnded Lngth Garage, Over Height Garage, RV Gate, Separate Strge Area, Tandem, RV Access/Parking
- Property Description
- Hillside Lot, North/South Exposure, Border Pres/Pub Lnd, Cul-De-Sac Lot, Mountain View(s), City Light View(s), Street(s) Not Paved
- Roofing
- Tile
- Sewer
- Septic in & Cnctd, Septic Tank
- Pool
- Yes
- Spa
- Heated, Private
- Stories
- 2
- Style
- Detached
- Subdivision
- Metes And Bounds
- Taxes
- $6,812
- Tax Year
- 2019
- Water
- Well - Pvtly Owned
Mortgage Calculator
Listing courtesy of eXp Realty. Selling Office: West USA Realty.
All information should be verified by the recipient and none is guaranteed as accurate by ARMLS. Copyright 2024 Arizona Regional Multiple Listing Service, Inc. All rights reserved.
