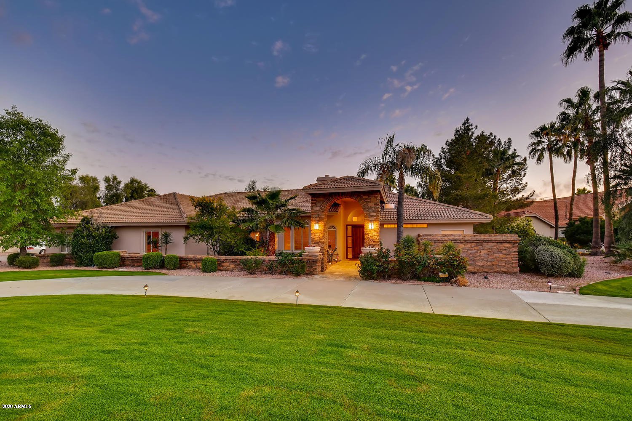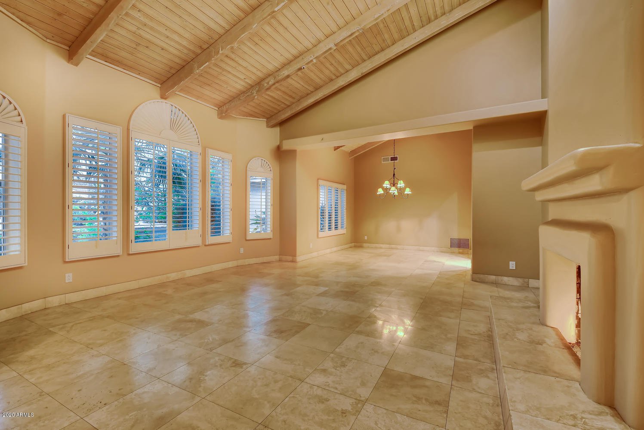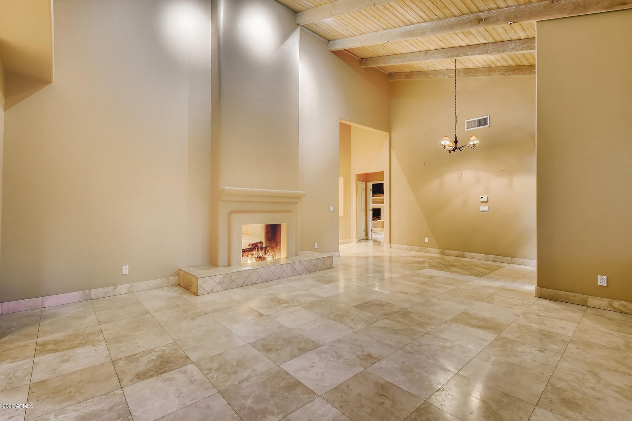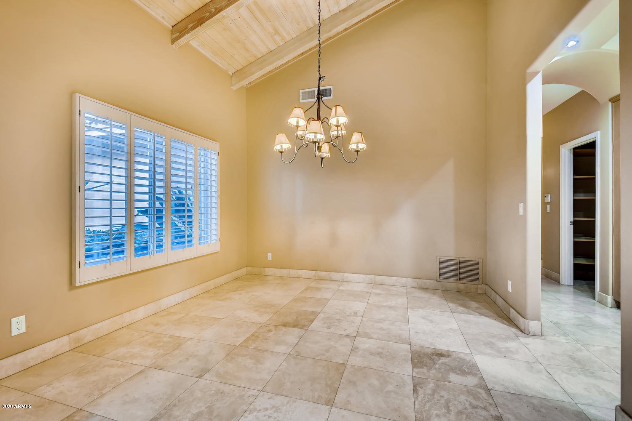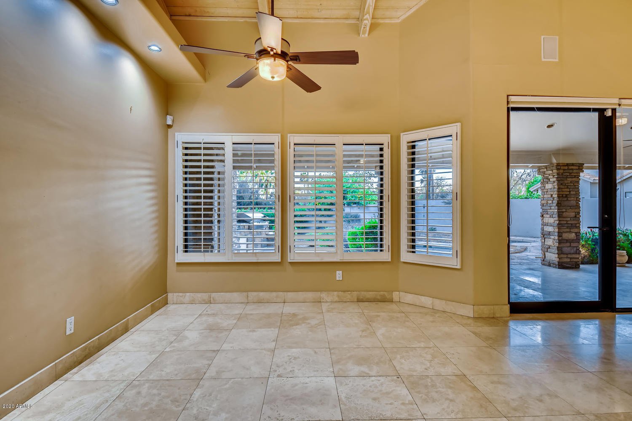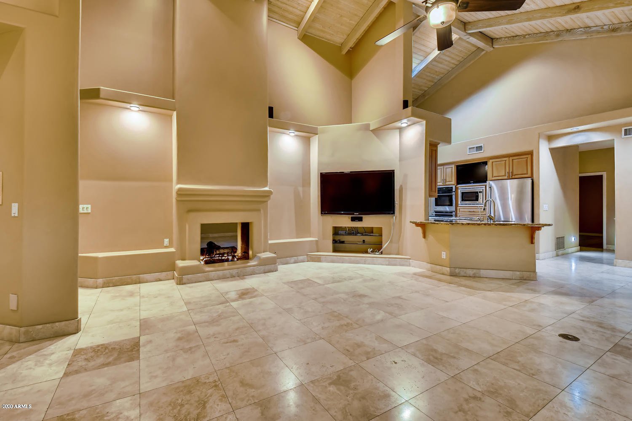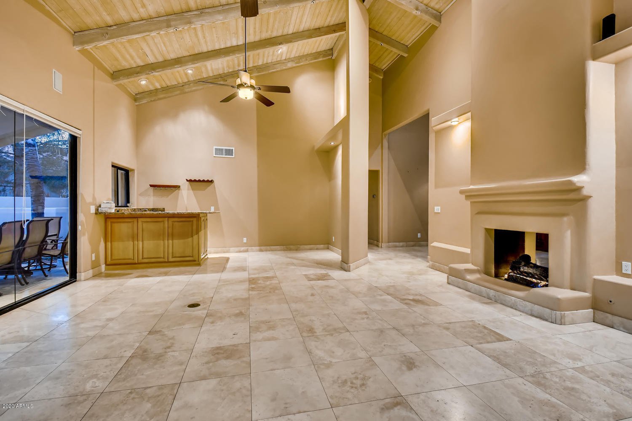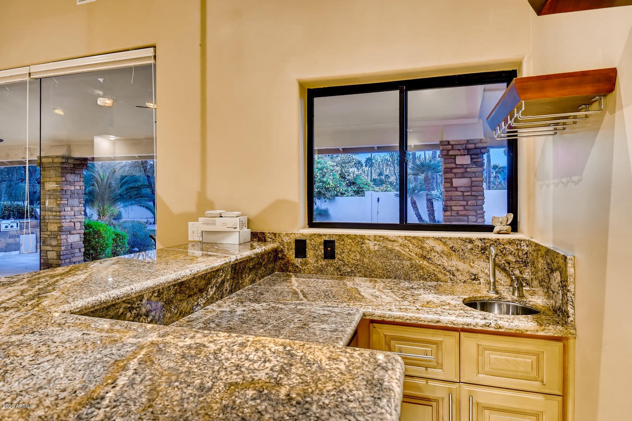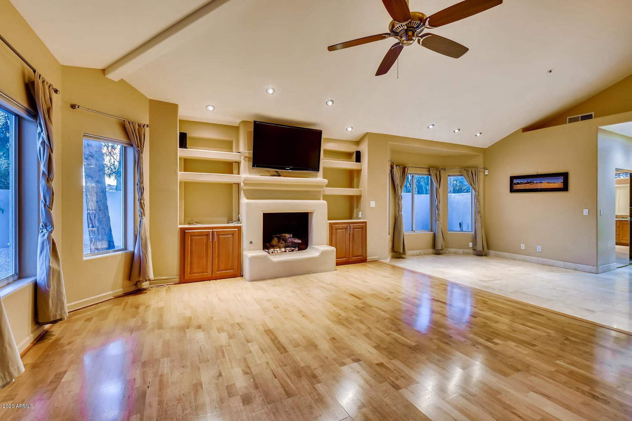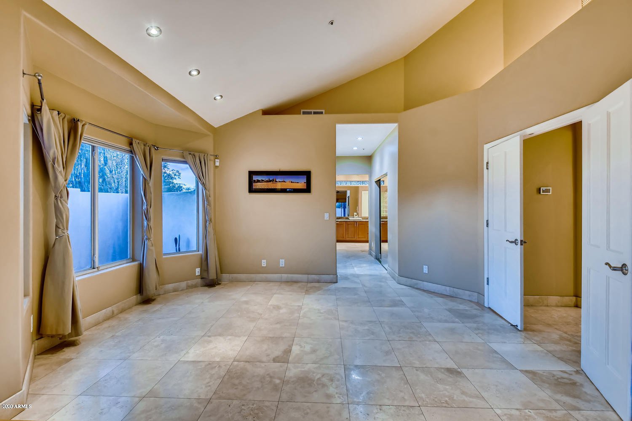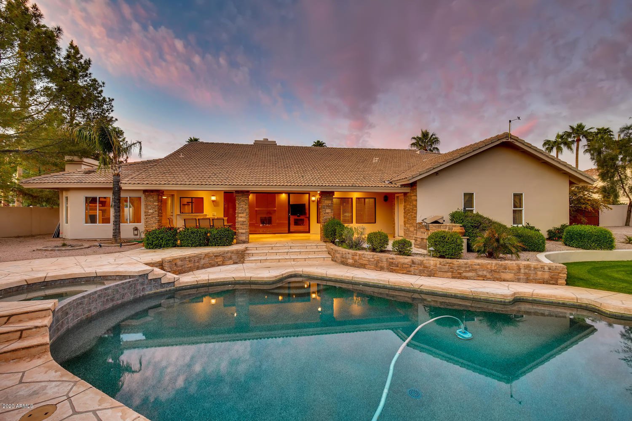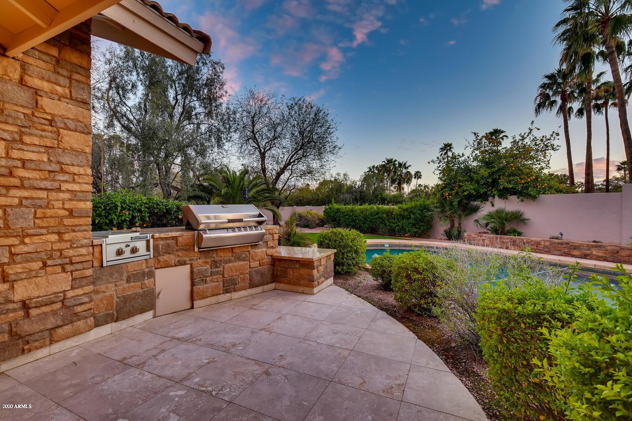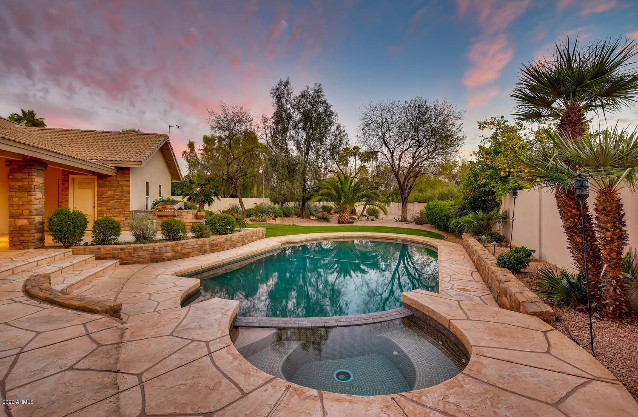8261 E Corrine Drive, Scottsdale, AZ 85260
- $952,000
- 4
- BD
- 4
- BA
- 3,716
- SqFt
- Sold Price
- $952,000
- List Price
- $999,000
- Closing Date
- Jun 25, 2020
- Days on Market
- 98
- Status
- CLOSED
- MLS#
- 6053136
- City
- Scottsdale
- Bedrooms
- 4
- Bathrooms
- 4
- Living SQFT
- 3,716
- Lot Size
- 36,002
- Subdivision
- Villa Capistrano 2 Lot 1-40
- Year Built
- 1989
- Type
- Single Family - Detached
Property Description
Gorgeous home in Highly desired Villa Capistrano. Bright and open home with Vaulted ceilings,, Travertine flooring , custom paint throughout. Kitchen features Stainless Steel Appliances, Custom Cabinets & kitchen island. Over-sized Master bedroom has separate seating area, cozy fireplace and spa like bath with stone tile and custom cabinets. Large covered patio overlooks grassy area, relaxing pool & built in BBQ. Close to the best Schools, Dining and Shopping in Scottsdale! see it today!
Additional Information
- Elementary School
- Sonoran Sky Elementary School - Scottsdale
- High School
- Horizon School
- Middle School
- Desert Shadows Middle School - Scottsdale
- School District
- Scottsdale Unified District
- Acres
- 0.83
- Assoc Fee Includes
- Maintenance Grounds
- Hoa Fee
- $450
- Hoa Fee Frequency
- Annually
- Hoa
- Yes
- Hoa Name
- Villa Capistrano
- Builder Name
- Custom
- Construction
- Stucco, Frame - Wood
- Cooling
- Refrigeration, Ceiling Fan(s)
- Exterior Features
- Circular Drive, Covered Patio(s), Private Yard, Built-in Barbecue
- Fencing
- Block
- Fireplace
- 3+ Fireplace, Two Way Fireplace, Family Room, Living Room, Master Bedroom, Gas
- Garage Spaces
- 3
- Heating
- Electric
- Living Area
- 3,716
- Lot Size
- 36,002
- New Financing
- Conventional
- Other Rooms
- Family Room
- Parking Features
- Side Vehicle Entry
- Property Description
- North/South Exposure, Mountain View(s)
- Roofing
- Tile
- Sewer
- Public Sewer
- Pool
- Yes
- Spa
- None
- Stories
- 1
- Style
- Detached
- Subdivision
- Villa Capistrano 2 Lot 1-40
- Taxes
- $7,270
- Tax Year
- 2019
- Water
- City Water
Mortgage Calculator
Listing courtesy of Jason Mitchell Real Estate. Selling Office: Launch Powered By Compass.
All information should be verified by the recipient and none is guaranteed as accurate by ARMLS. Copyright 2024 Arizona Regional Multiple Listing Service, Inc. All rights reserved.
