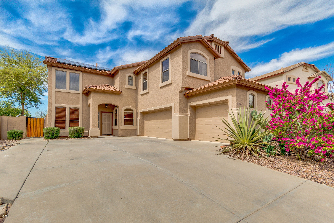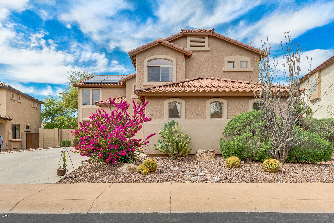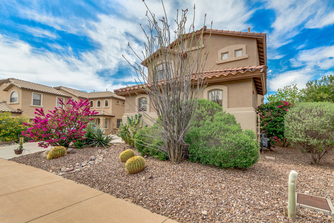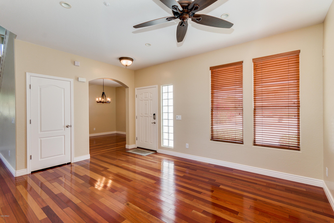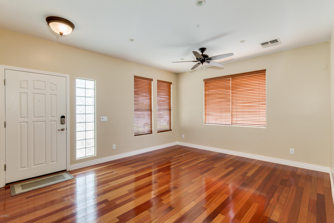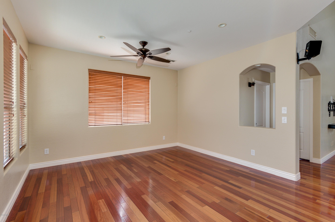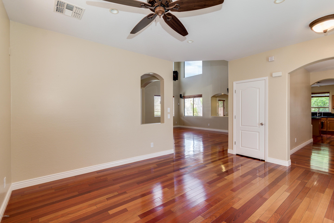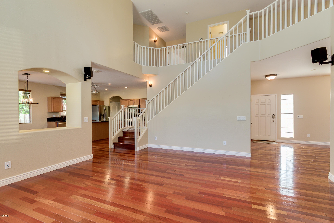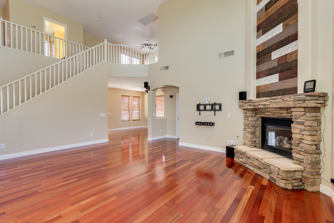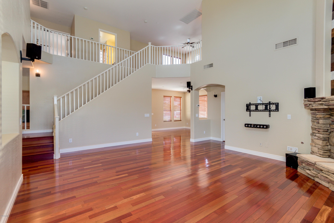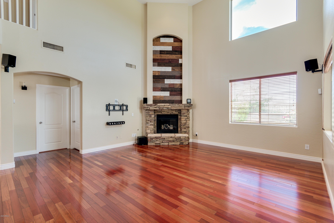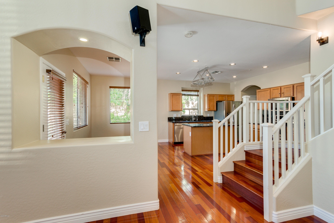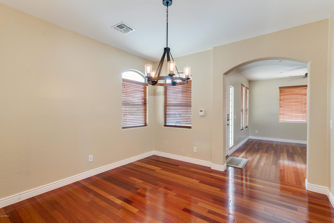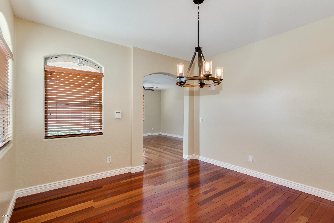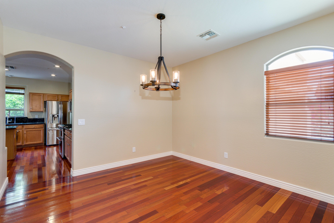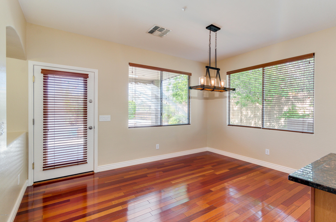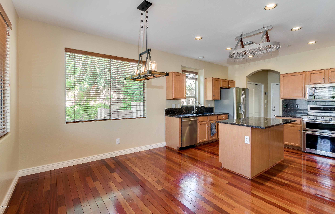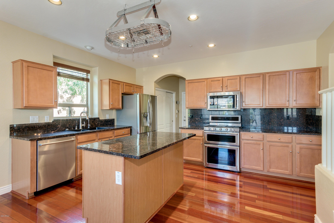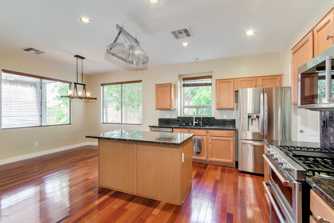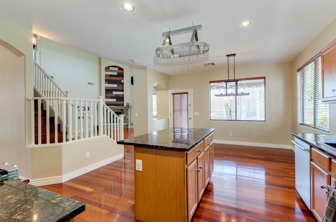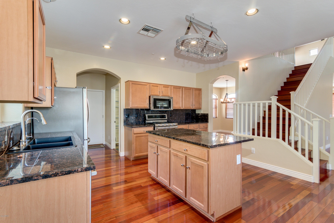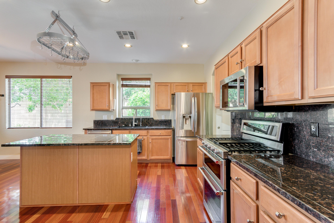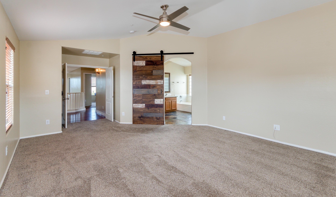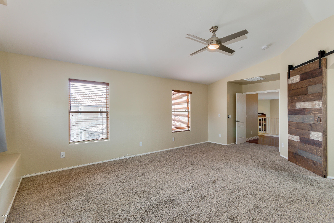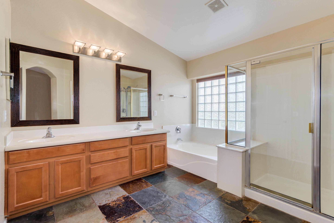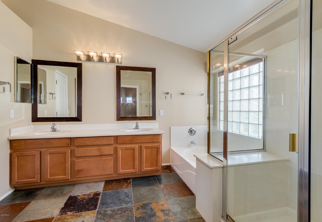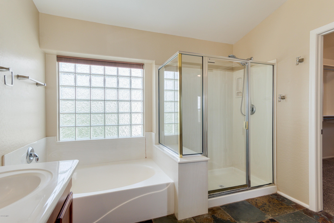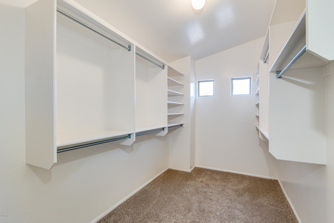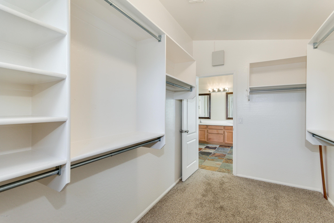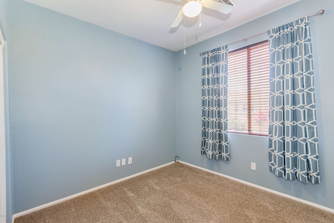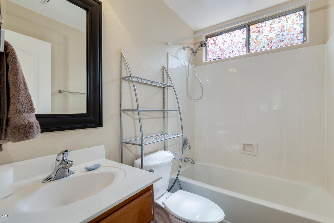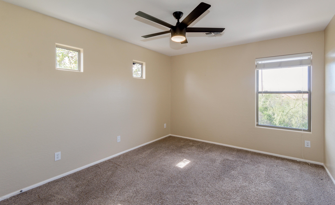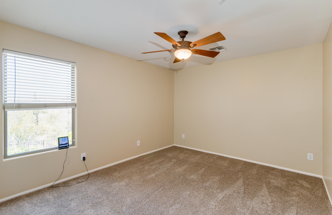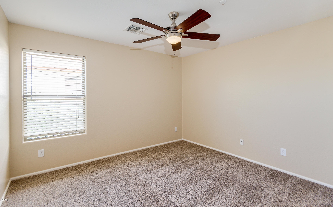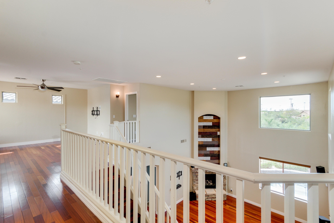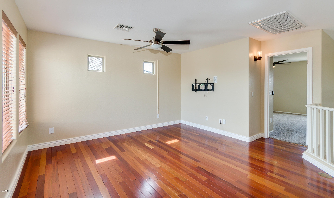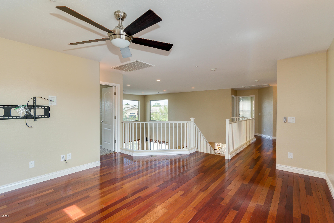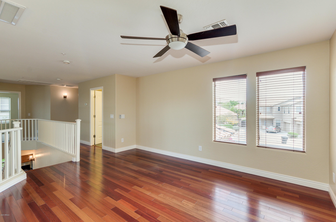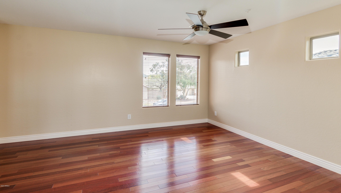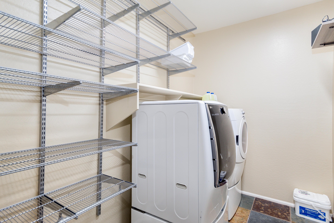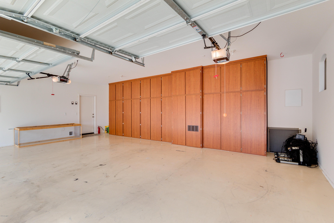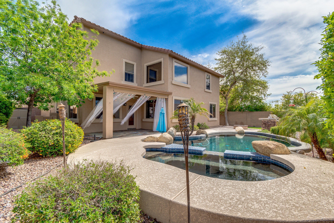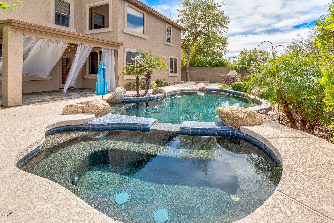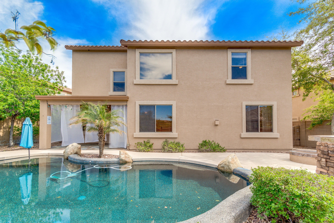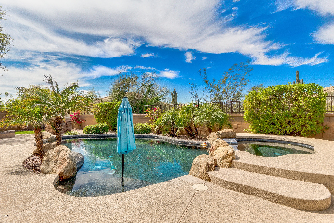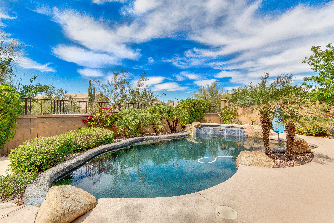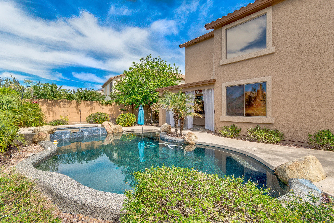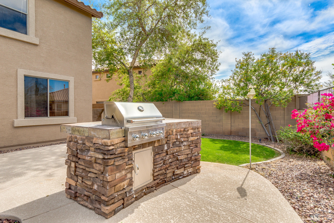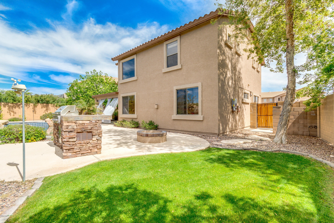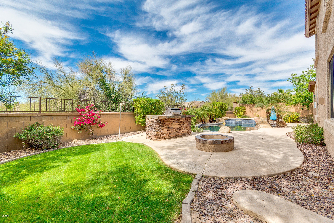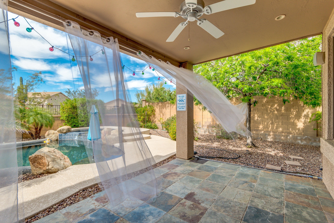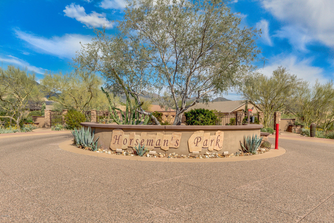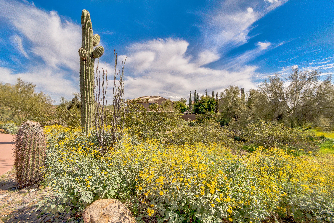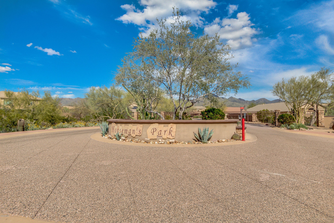16228 N 99th Place, Scottsdale, AZ 85260
- $620,000
- 5
- BD
- 3
- BA
- 2,969
- SqFt
- Sold Price
- $620,000
- List Price
- $639,000
- Closing Date
- May 06, 2020
- Days on Market
- 39
- Status
- CLOSED
- MLS#
- 6057363
- City
- Scottsdale
- Bedrooms
- 5
- Bathrooms
- 3
- Living SQFT
- 2,969
- Lot Size
- 7,779
- Subdivision
- Horseman's Park
- Year Built
- 2003
- Type
- Single Family - Detached
Property Description
This lovely home with 5 Bedrooms, 3 Baths and 3 Car Garage represents a great opportunity to live in desirable Gated Horseman's Park. Walk in the grand entrance to vaulted ceiling living room and dining room, open floor plan, wood shutters and gas fireplace at family room. Your kitchen has a large island, stainless steel appliances, solid surface countertops and beautiful cabinetry. The Master suite features a double door entry, Huge walk-in closet, dual vanity sinks, walk-in shower and large soaking tub! Walk out back to a large covered patio and a Huge extended paver patio with built-in fire pit. Fresh exterior paint. Amazing pool and spa, along with a custom stone built in BBQ! You will not want to leave your backyard! Surround sound speakers in living room, back porch outdoor speakers, smart keypad door lock, smart wi-fi irrigation, touchless kitchen faucet. Just minutes from surrounding entertainment, walking distance to Notre Dame Prep HS, sporting attractions, parks, restaurants and shopping.
Additional Information
- Elementary School
- Desert Canyon Elementary
- High School
- Desert Mountain High School
- Middle School
- Desert Canyon Middle School
- School District
- Scottsdale Unified District
- Acres
- 0.18
- Architecture
- Santa Barbara/Tuscan
- Assoc Fee Includes
- Maintenance Grounds, Street Maint
- Hoa Fee
- $172
- Hoa Fee Frequency
- Quarterly
- Hoa
- Yes
- Hoa Name
- Horseman's Park
- Builder Name
- Continental Homes
- Community Features
- Gated Community
- Construction
- Painted, Stucco, Frame - Wood
- Cooling
- Refrigeration, Programmable Thmstat, Ceiling Fan(s)
- Exterior Features
- Covered Patio(s), Patio, Built-in Barbecue
- Fencing
- Block, Wrought Iron
- Fireplace
- 1 Fireplace, Family Room, Gas
- Flooring
- Carpet, Stone, Wood
- Garage Spaces
- 3
- Heating
- Natural Gas
- Living Area
- 2,969
- Lot Size
- 7,779
- New Financing
- Cash, Conventional, VA Loan
- Other Rooms
- Loft, Family Room
- Parking Features
- Attch'd Gar Cabinets, Dir Entry frm Garage, Electric Door Opener
- Property Description
- Border Pres/Pub Lnd, Mountain View(s)
- Roofing
- Tile
- Sewer
- Public Sewer
- Pool
- Yes
- Spa
- Private
- Stories
- 2
- Style
- Detached
- Subdivision
- Horseman's Park
- Taxes
- $3,657
- Tax Year
- 2019
- Water
- City Water
Mortgage Calculator
Listing courtesy of Redfin Corporation. Selling Office: HomeSmart.
All information should be verified by the recipient and none is guaranteed as accurate by ARMLS. Copyright 2024 Arizona Regional Multiple Listing Service, Inc. All rights reserved.
