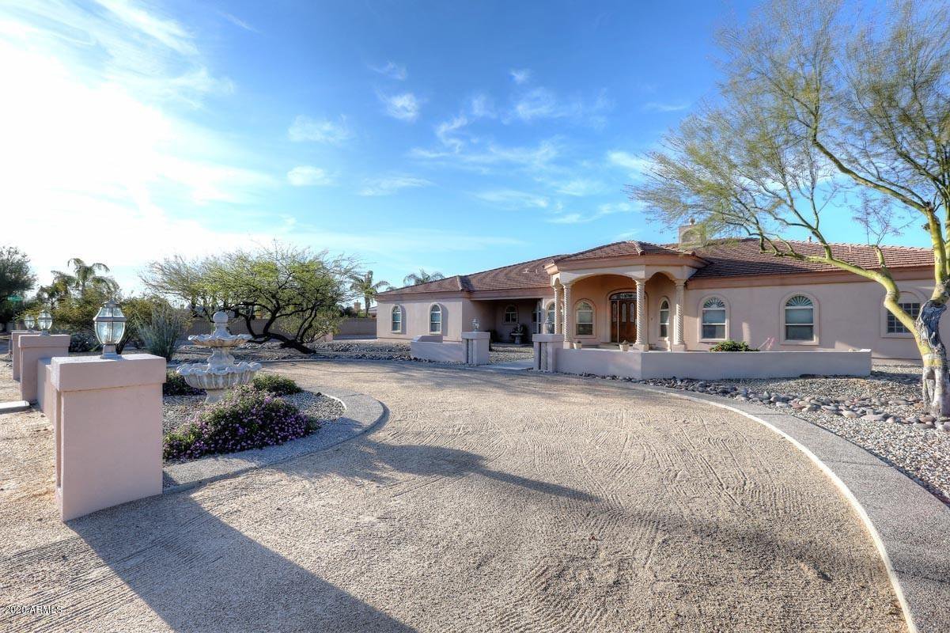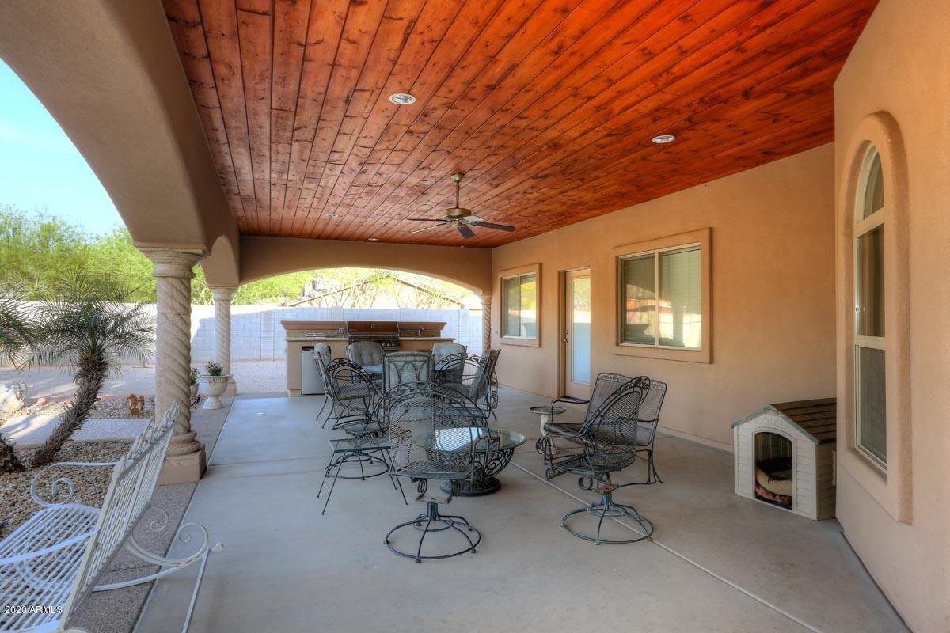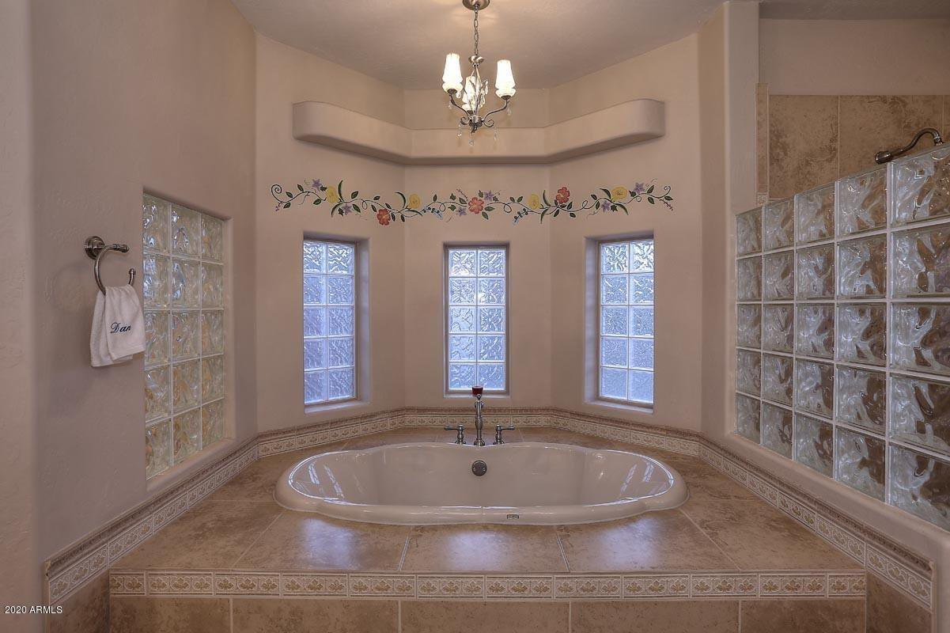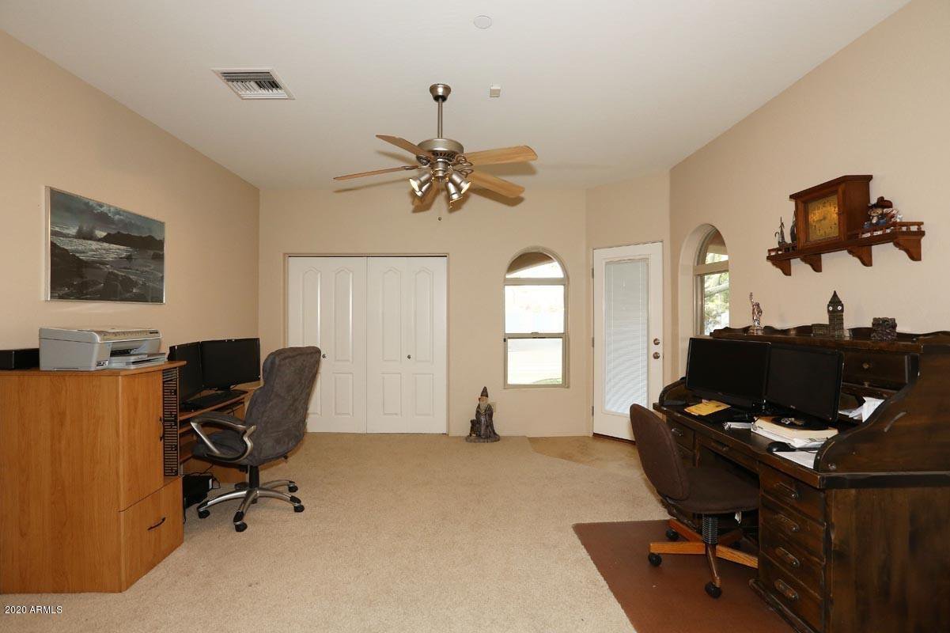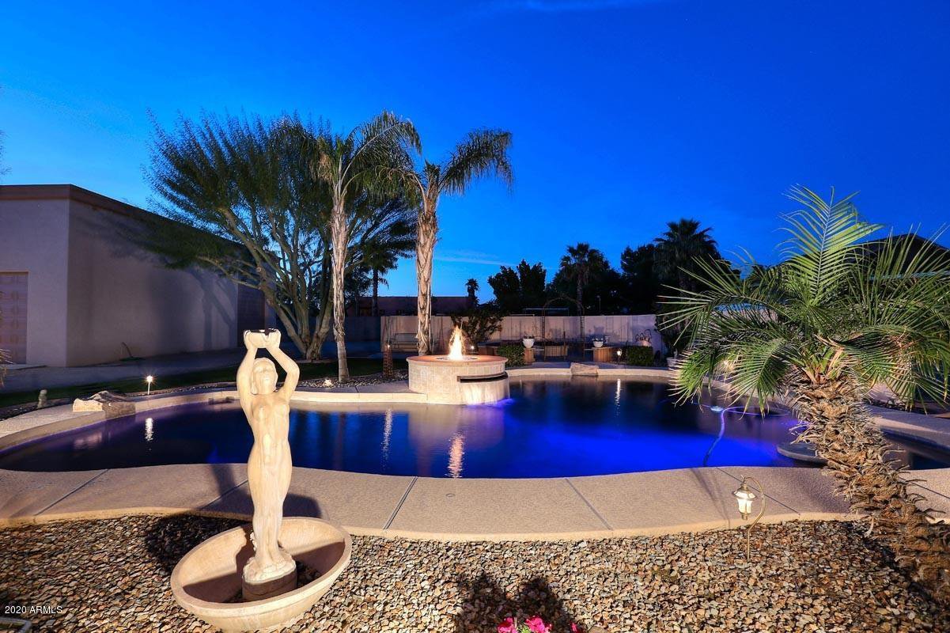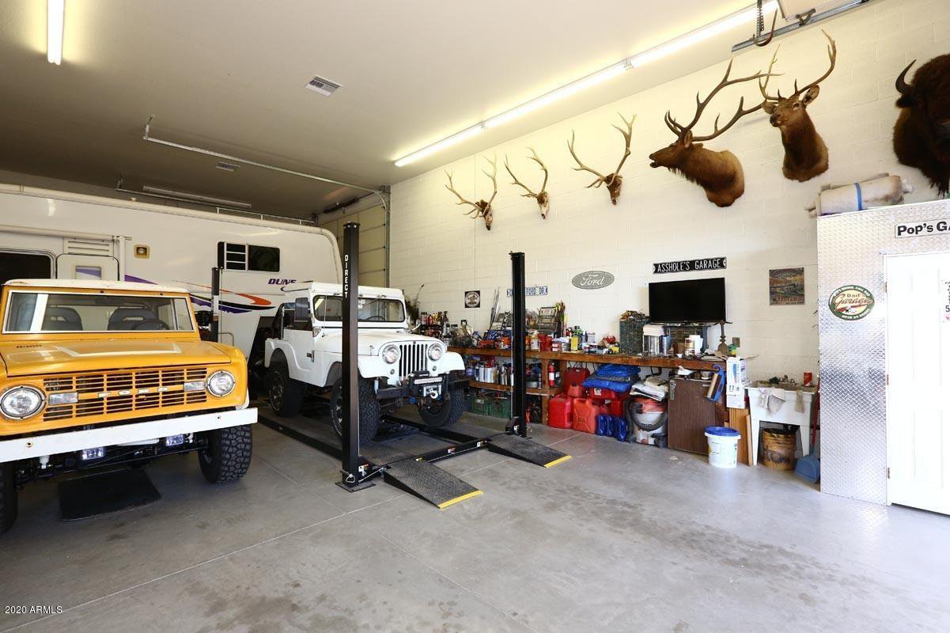6520 W Parkside Lane, Glendale, AZ 85310
- $872,000
- 4
- BD
- 2.5
- BA
- 3,600
- SqFt
- Sold Price
- $872,000
- List Price
- $895,000
- Closing Date
- Sep 04, 2020
- Days on Market
- 159
- Status
- CLOSED
- MLS#
- 6058909
- City
- Glendale
- Bedrooms
- 4
- Bathrooms
- 2.5
- Living SQFT
- 3,600
- Lot Size
- 43,560
- Subdivision
- Na
- Year Built
- 2006
- Type
- Single Family - Detached
Property Description
Pure Paradise and RV owners dream, Beautiful custom home completed in 2006 on approx. 1 acre corner lot. Very secluded neighborhood with surrounding mountains. 3 car garage with 8' doors, 400amp recessed service w/ separate 200amp panel inside garage. Full fir sprinklers throughout home. Spacious kitchen with custom oak cabinets with roll out shelves, granite countertops, Gas cooktop, double ovens, and island bar with stainless sinks, separate pool room with wet bar, tv, and built in Keggerator. Custom built in entertainment center. Huge master bedroom and master bath with built in roman tub and dual faucet snail shower. Massive dual diving / play pool with beautiful fountain and gas fire pit. Huge patio with tongue and grooved ceiling. Built in masonry BBQ built with the house with all utilities, gas, water , elec., and sewer. RV owners dream 2000 sqft masonry shop commercially built with pull through RV parking, 4 RV gates, 2-12', 1-15', and 1-36' roller. Excellent area with hillcrest elem. mountain ridge HS just across 67th ave, and Thunderbird park within a few blocks. This is Living social distancing in paradise. Shown by appointment only.
Additional Information
- Elementary School
- Hillcrest Middle School
- High School
- Mountain Ridge High School
- Middle School
- Hillcrest Middle School
- School District
- Deer Valley Unified District
- Acres
- 1
- Architecture
- Contemporary
- Assoc Fee Includes
- No Fees
- Builder Name
- Owner- Custom Home
- Community Features
- Biking/Walking Path
- Construction
- EIFS Synthetic Stcco, Block, Brick, Frame - Wood, Ducts Professionally Air-Sealed
- Cooling
- Refrigeration, Ceiling Fan(s)
- Exterior Features
- Circular Drive, Covered Patio(s), Patio, Built-in Barbecue
- Fencing
- Block
- Fireplace
- Two Way Fireplace
- Flooring
- Carpet, Tile, Wood
- Garage Spaces
- 3
- Heating
- Natural Gas
- Horses
- Yes
- Living Area
- 3,600
- Lot Size
- 43,560
- New Financing
- Cash, Conventional, FHA
- Other Rooms
- Great Room, Family Room, Separate Workshop
- Parking Features
- Attch'd Gar Cabinets, Over Height Garage, Rear Vehicle Entry, RV Gate, Side Vehicle Entry, Detached, RV Access/Parking, RV Garage
- Property Description
- Corner Lot, North/South Exposure, Mountain View(s)
- Roofing
- Tile, Concrete, Rolled/Hot Mop
- Sewer
- Septic Tank
- Pool
- Yes
- Spa
- None
- Stories
- 1
- Style
- Detached
- Subdivision
- Na
- Taxes
- $6,067
- Tax Year
- 2019
- Water
- City Water
Mortgage Calculator
Listing courtesy of Revinre. Selling Office: HomeSmart.
All information should be verified by the recipient and none is guaranteed as accurate by ARMLS. Copyright 2024 Arizona Regional Multiple Listing Service, Inc. All rights reserved.


