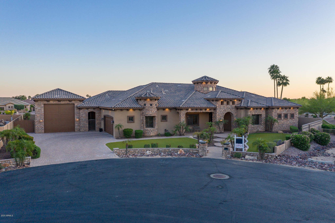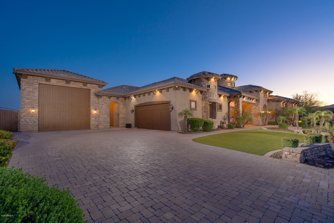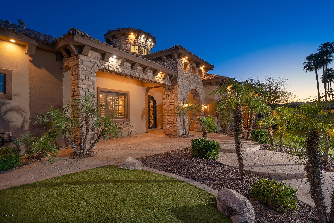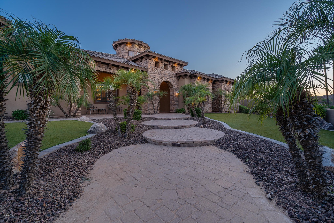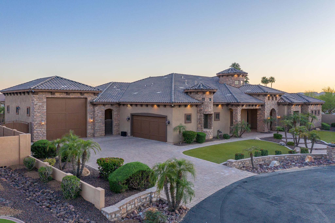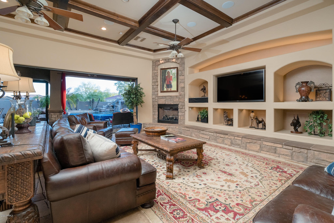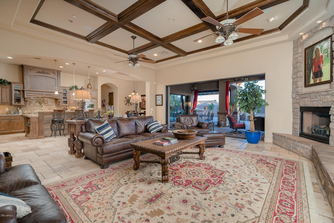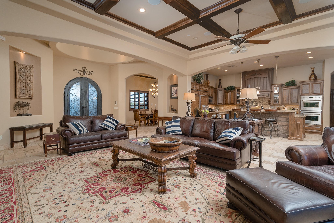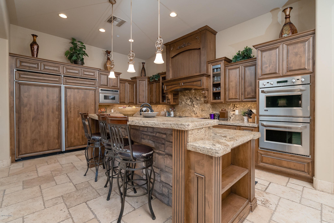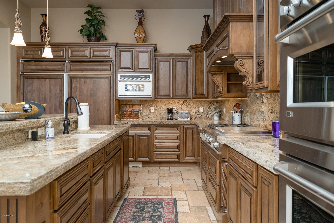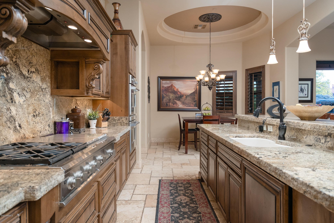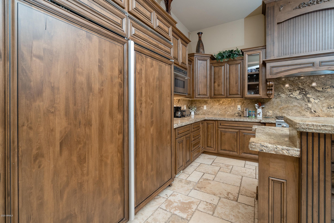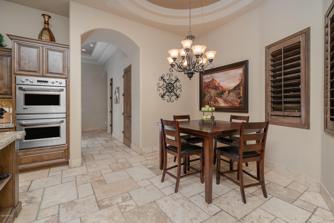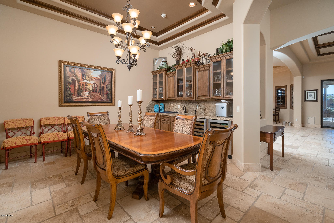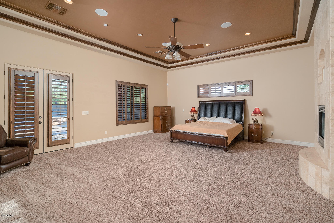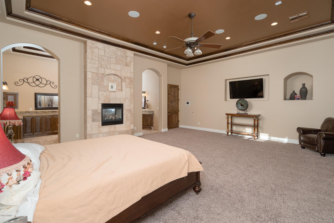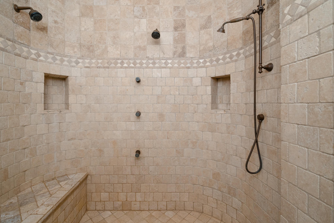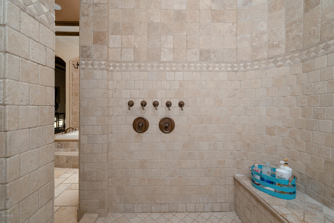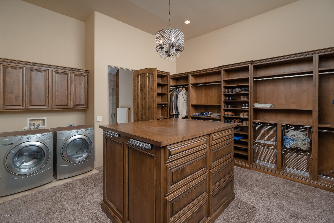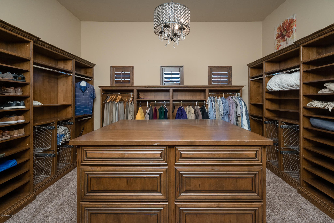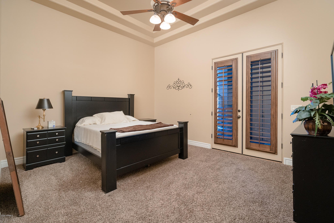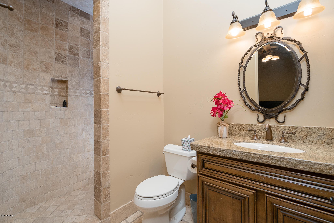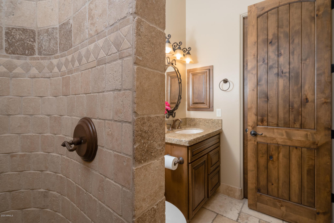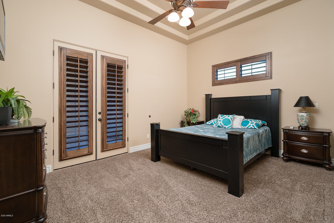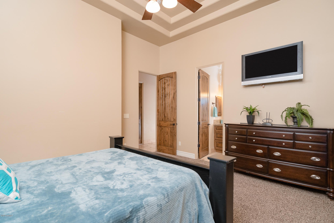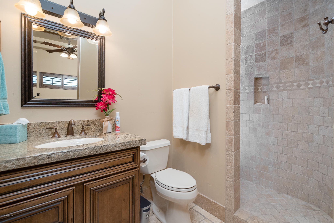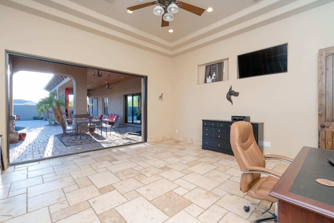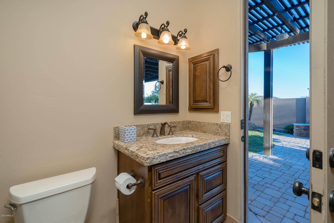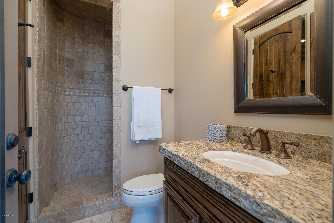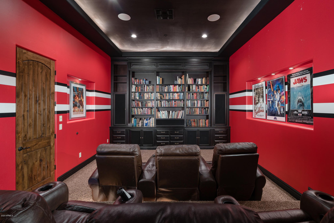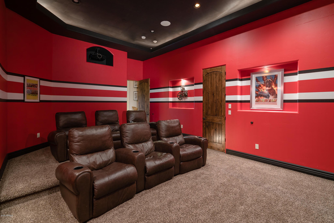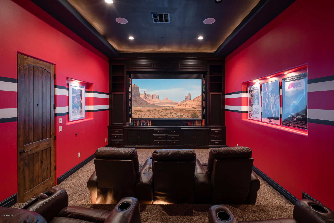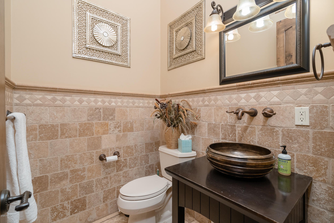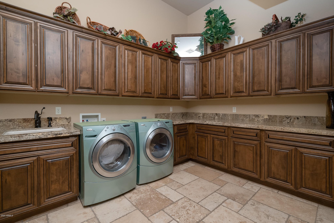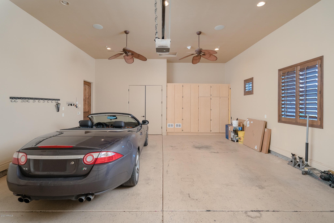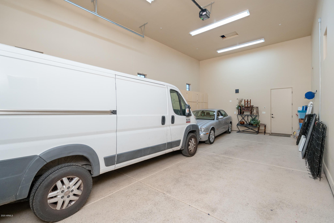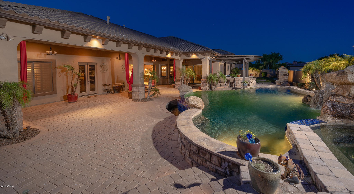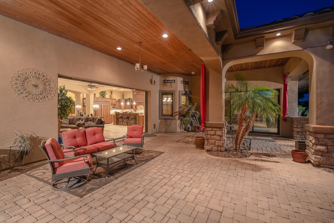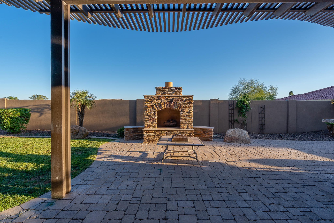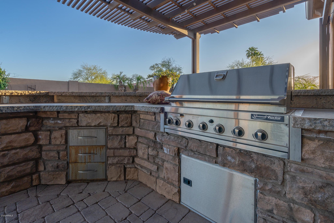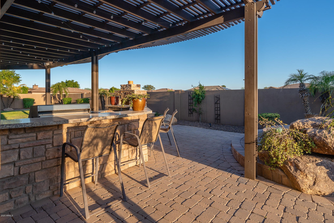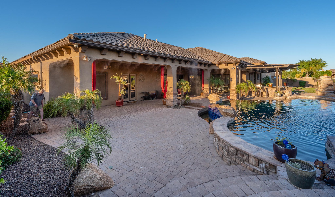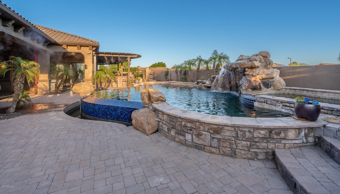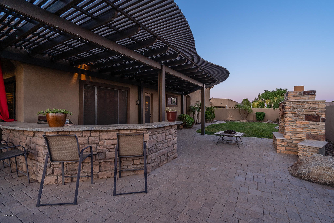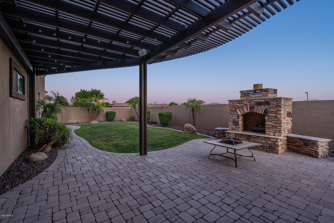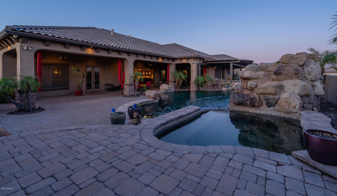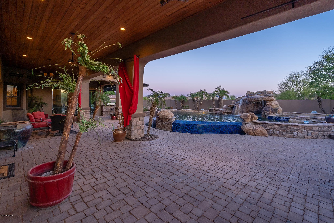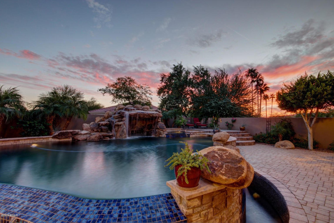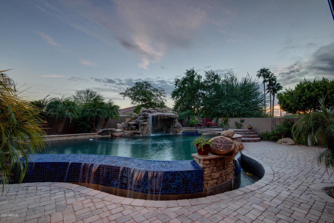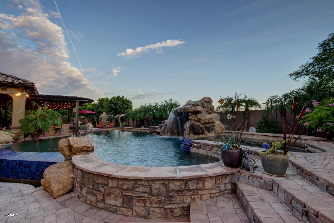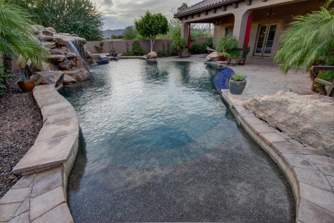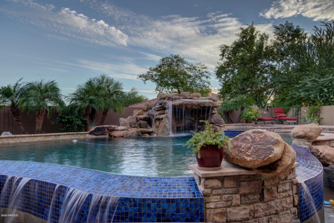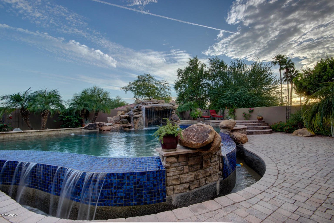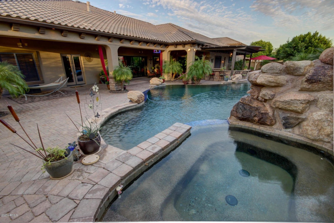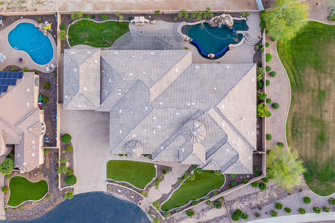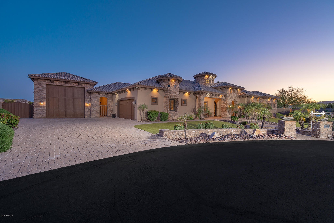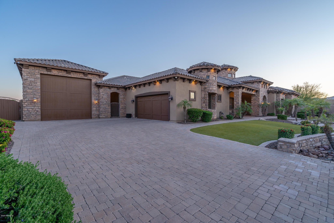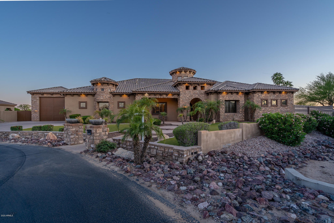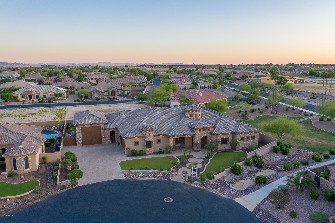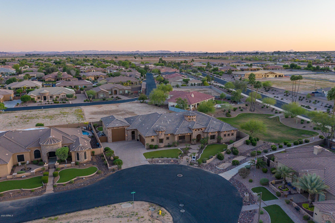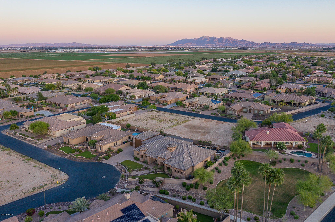18031 W Solano Drive, Litchfield Park, AZ 85340
- $935,000
- 4
- BD
- 4.5
- BA
- 4,818
- SqFt
- Sold Price
- $935,000
- List Price
- $949,900
- Closing Date
- Aug 28, 2020
- Days on Market
- 132
- Status
- CLOSED
- MLS#
- 6067999
- City
- Litchfield Park
- Bedrooms
- 4
- Bathrooms
- 4.5
- Living SQFT
- 4,818
- Lot Size
- 19,004
- Subdivision
- Russell Ranch
- Year Built
- 2007
- Type
- Single Family - Detached
Property Description
Custom beauty in the prestigious gated Litchfield Park community of Russell Ranch. 4850sf home is located on a premium corner lot with mountain views and includes such upgrades as a home theater with a 120 inch built in screen with a 3-D capable projector, a grand master suite is connected to a spa like bathroom with a jetted 2 person tub, 5 head stone tiled shower with a rain shower, 3 body sprayers, 2 personal showers, and a hand held sprayer, built in master closet with upgraded cabinets with washer/dryer, travertine throughout home, elegant alder kitchen cabinetry, full granite kitchen island and backsplash, monogram built in appliances, professional gas cooktop with griddle, double ovens, designer woodwork includes double crown molding in master and formal dining room, box beams in family room, full tongue and groove patio ceiling, shutters, negative edge pool, 12 person spa, professional strength outdoor fog and mist system, paver patio/driveway/walkways around the home, 18 x 36 foot RV garage, side RV gate, real wood garage doors, turf front yard landscaping, designer exterior/interior lighting, and so much more!!
Additional Information
- Elementary School
- Scott L Libby Elementary School
- High School
- Verrado High School
- Middle School
- Verrado Middle School
- School District
- Buckeye Union High School District
- Acres
- 0.44
- Assoc Fee Includes
- Maintenance Grounds
- Hoa Fee
- $280
- Hoa Fee Frequency
- Quarterly
- Hoa
- Yes
- Hoa Name
- Bella Community Mana
- Builder Name
- Custom
- Community
- Russell Ranch
- Community Features
- Gated Community, Playground, Biking/Walking Path
- Construction
- Painted, Stucco, Stone, Frame - Wood
- Cooling
- Refrigeration, Ceiling Fan(s)
- Exterior Features
- Covered Patio(s), Misting System, Patio, Private Street(s), Private Yard, Built-in Barbecue
- Fencing
- Block
- Fireplace
- 3+ Fireplace, Two Way Fireplace, Exterior Fireplace, Family Room, Living Room, Master Bedroom, Gas
- Flooring
- Carpet, Stone, Other
- Garage Spaces
- 6
- Heating
- Natural Gas, See Remarks
- Living Area
- 4,818
- Lot Size
- 19,004
- New Financing
- Cash, Conventional, VA Loan
- Other Rooms
- Great Room, Media Room, Bonus/Game Room, Guest Qtrs-Sep Entrn
- Parking Features
- Electric Door Opener, Extnded Lngth Garage, Over Height Garage, RV Gate, RV Access/Parking, RV Garage
- Property Description
- Corner Lot, North/South Exposure, Adjacent to Wash, Borders Common Area, Mountain View(s)
- Roofing
- Tile
- Sewer
- Public Sewer
- Pool
- Yes
- Spa
- Heated, Private
- Stories
- 1
- Style
- Detached
- Subdivision
- Russell Ranch
- Taxes
- $6,275
- Tax Year
- 2019
- Water
- Pvt Water Company
Mortgage Calculator
Listing courtesy of Platinum Integrity Real Estate. Selling Office: West USA Realty.
All information should be verified by the recipient and none is guaranteed as accurate by ARMLS. Copyright 2024 Arizona Regional Multiple Listing Service, Inc. All rights reserved.
