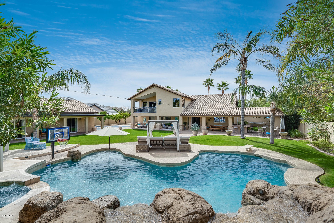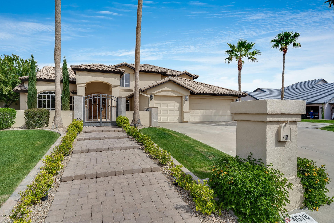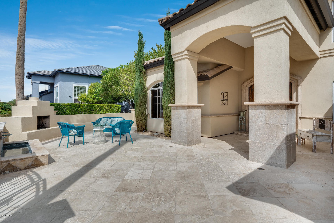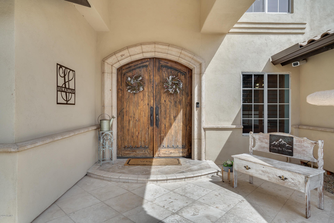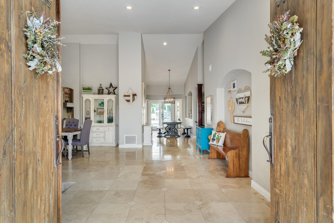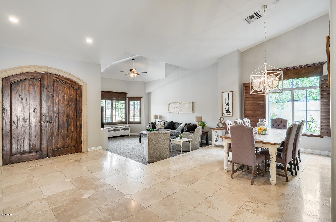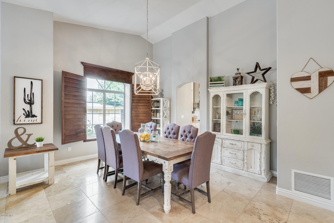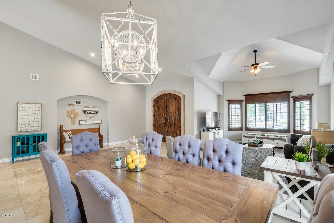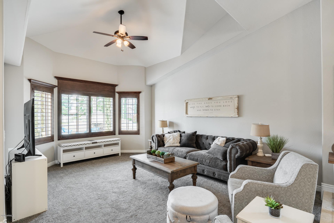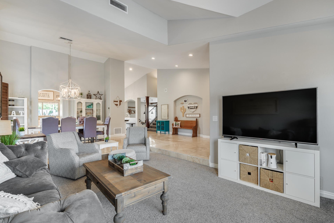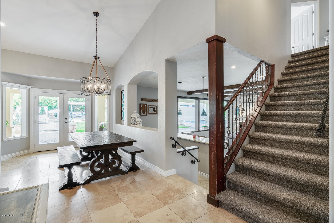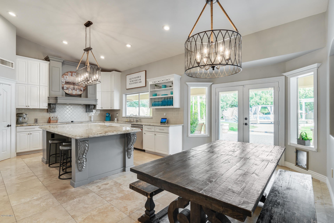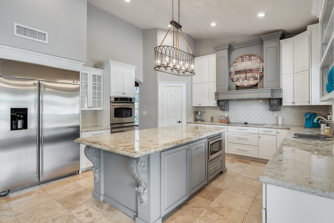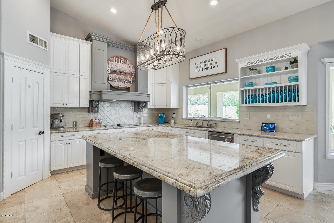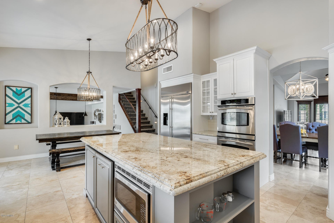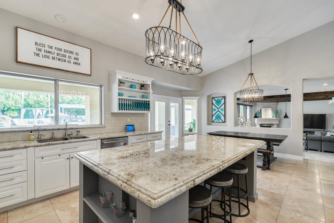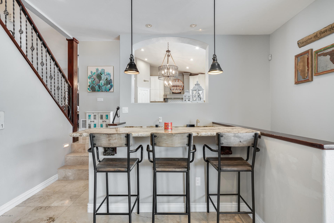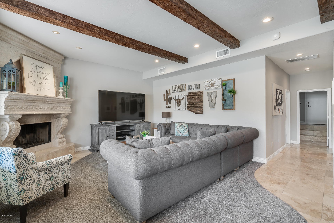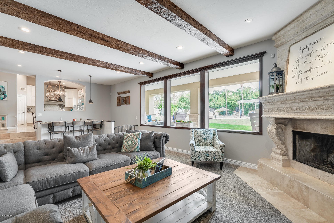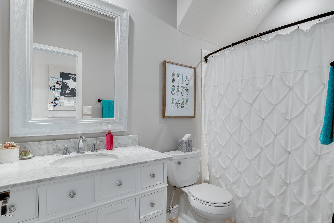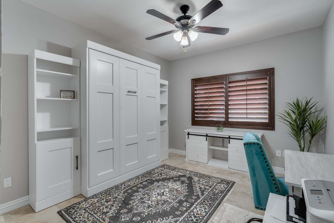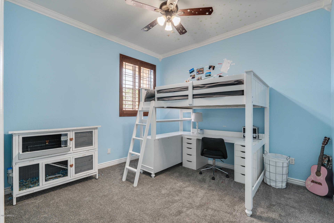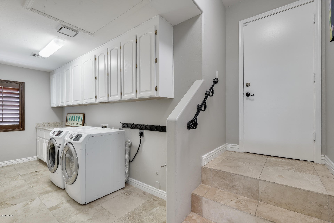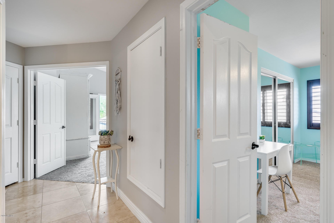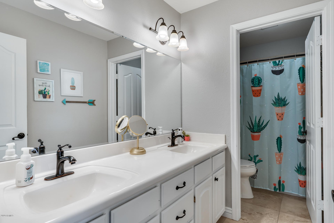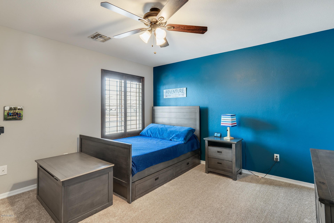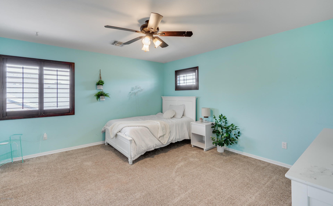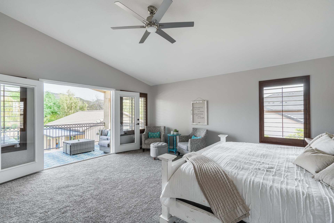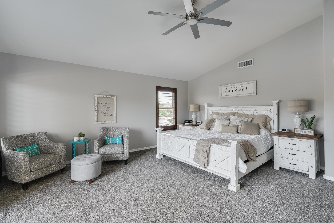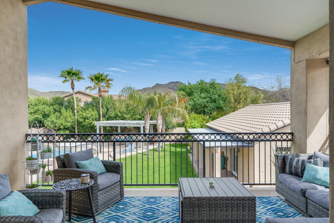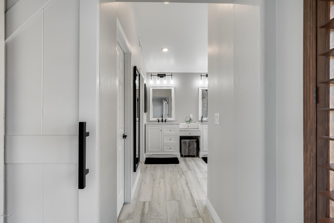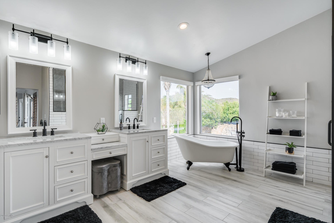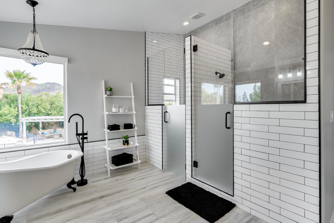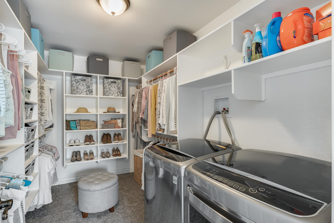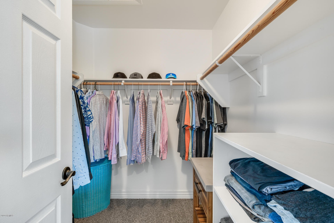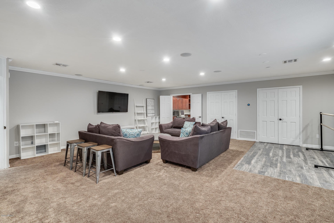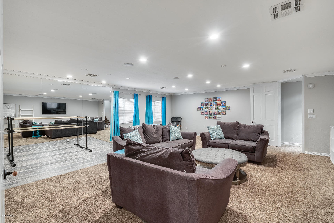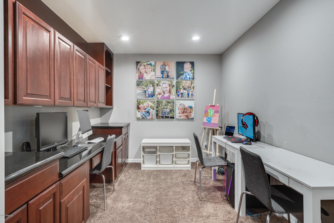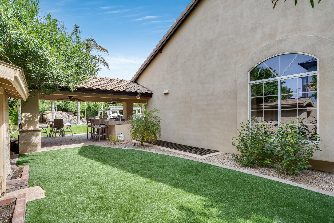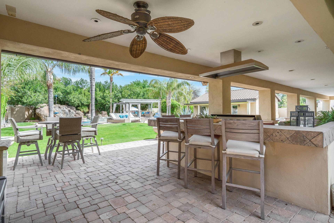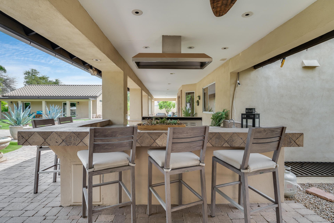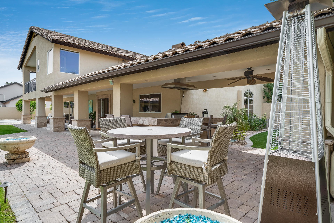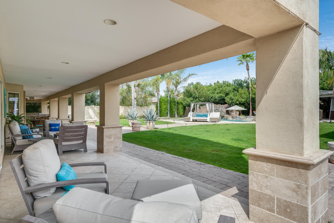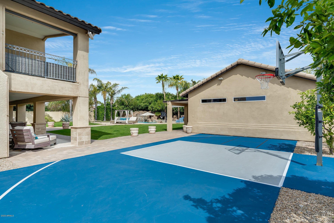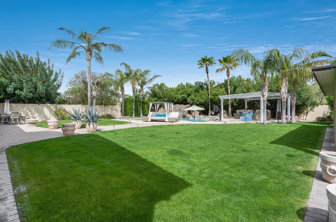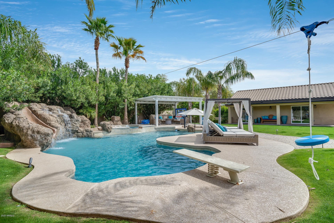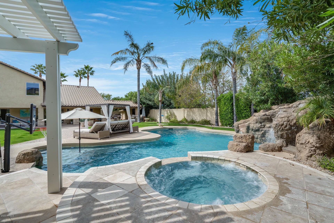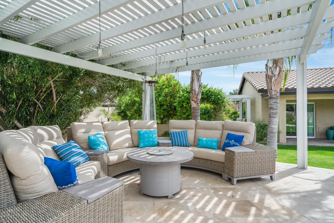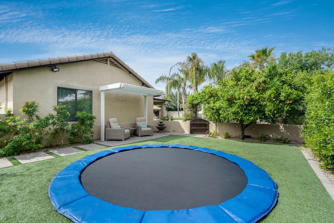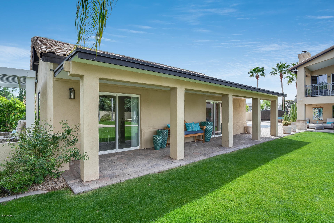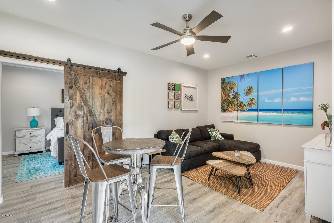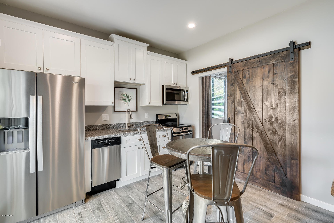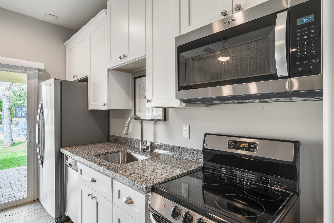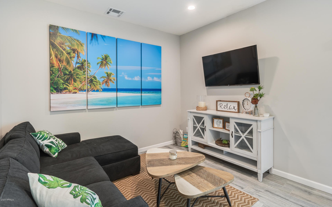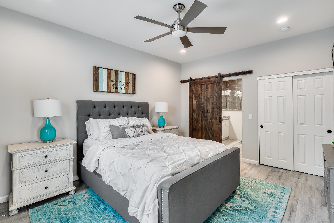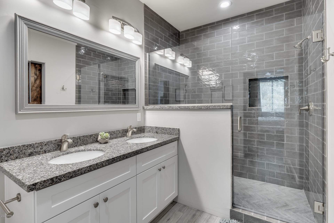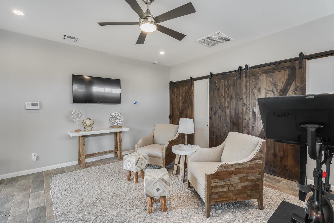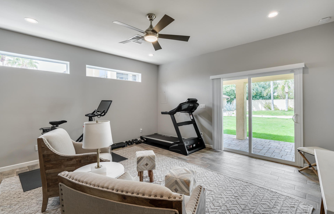4618 W Saddlehorn Road, Phoenix, AZ 85083
- $960,000
- 6
- BD
- 4.5
- BA
- 5,312
- SqFt
- Sold Price
- $960,000
- List Price
- $1,000,000
- Closing Date
- Jul 01, 2020
- Days on Market
- 45
- Status
- CLOSED
- MLS#
- 6068346
- City
- Phoenix
- Bedrooms
- 6
- Bathrooms
- 4.5
- Living SQFT
- 5,312
- Lot Size
- 22,994
- Subdivision
- Indian Springs Estates Lot 1-132 Tr A-F
- Year Built
- 1993
- Type
- Single Family - Detached
Property Description
Welcome to Ms. Saddlehorn, the Quarantine Dream. You will never want to leave anyway. Square footage breakdown 4448 sq ft main house, 864 sq ft guest house. Highly sought after North Phoenix location with elbow room on a 1/2 acre lot. Beautifully manicured front lawn leads you to the court yard nicely appointed with a tranquil fountain and gathering fireplace. Gorgeous, arched wood front doors open into the living and dining space. Beautiful plantation shutters casing the windows. Next up, the timeless gourmet kitchen with large center island and stainless steel appliances. Catch that view at the kitchen sink. Head down to the family room with wet bar area, statement fireplace, and wood beams on the ceiling. Full bathroom on this level, den, bedroom, and oversized laundry room, AND the stairway that leads you to the basement. What an amazing space to have. Large living area, tons of storage and an office. This entire space can be so many different things. Limitless possibilities. Heading upstairs. Double door entry to the master bedroom, or should we say master retreat. Spacious room with large covered balcony overlooking the breathtaking backyard and mountains. Newly renovated master bathroom with timeless use of black and white. Probably the coolest design element in here is the shower and toilet area with privacy glass doors. Free standing tub and dual vanities. His and hers closets equipped with washer and dryer. Nice! Let's head out back. This is the showstopper, an entertainers dream. Endless seating areas, built in BBQ grill with wraparound bar, lush green grass, diving pool, jacuzzi, rockslide waterfall, zipline, pergola, ligthed sport court, in ground trampoline, automatic RV gate. Oh and the 864 sq ft guest house complete with full kitchen, bedroom, bathroom, and living space. This home truly has it all!
Additional Information
- Elementary School
- Stetson Hills Elementary
- High School
- Sandra Day O'Connor High School
- Middle School
- Hillcrest Middle School
- School District
- Deer Valley Unified District
- Acres
- 0.53
- Assoc Fee Includes
- Other (See Remarks)
- Hoa Fee
- $132
- Hoa Fee Frequency
- Annually
- Hoa
- Yes
- Hoa Name
- Indian Springs
- Basement Description
- Finished
- Builder Name
- Custom
- Construction
- Painted, Stucco, Frame - Wood
- Cooling
- Refrigeration, Ceiling Fan(s)
- Exterior Features
- Balcony, Covered Patio(s), Playground, Gazebo/Ramada, Misting System, Patio, Private Yard, Sport Court(s), Built-in Barbecue
- Fencing
- Block
- Fireplace
- 3+ Fireplace, Exterior Fireplace, Family Room
- Flooring
- Carpet, Tile
- Garage Spaces
- 3
- Guest House SqFt
- 864
- Heating
- Electric
- Laundry
- Wshr/Dry HookUp Only
- Living Area
- 5,312
- Lot Size
- 22,994
- New Financing
- Cash, Conventional, 1031 Exchange, FHA, VA Loan
- Other Rooms
- Family Room, Bonus/Game Room
- Parking Features
- Dir Entry frm Garage, Electric Door Opener, RV Gate, RV Access/Parking
- Property Description
- North/South Exposure, Mountain View(s)
- Roofing
- Tile
- Sewer
- Public Sewer
- Pool
- Yes
- Spa
- Heated, Private
- Stories
- 2
- Style
- Detached
- Subdivision
- Indian Springs Estates Lot 1-132 Tr A-F
- Taxes
- $4,139
- Tax Year
- 2019
- Water
- City Water
Mortgage Calculator
Listing courtesy of My Home Group Real Estate. Selling Office: HomeSmart.
All information should be verified by the recipient and none is guaranteed as accurate by ARMLS. Copyright 2024 Arizona Regional Multiple Listing Service, Inc. All rights reserved.
