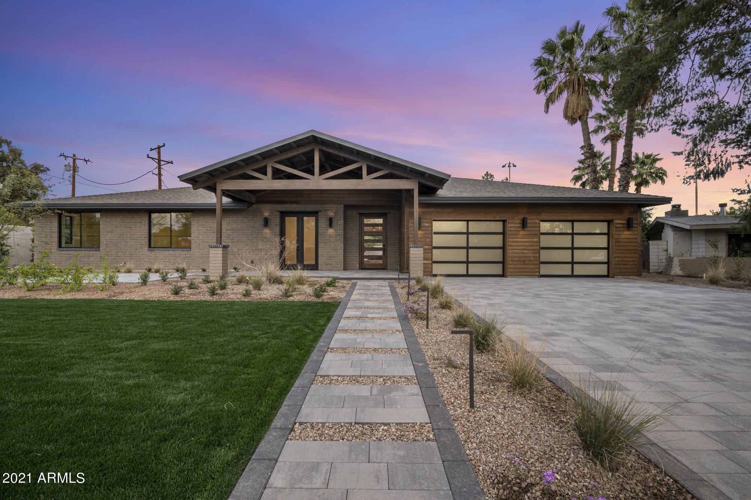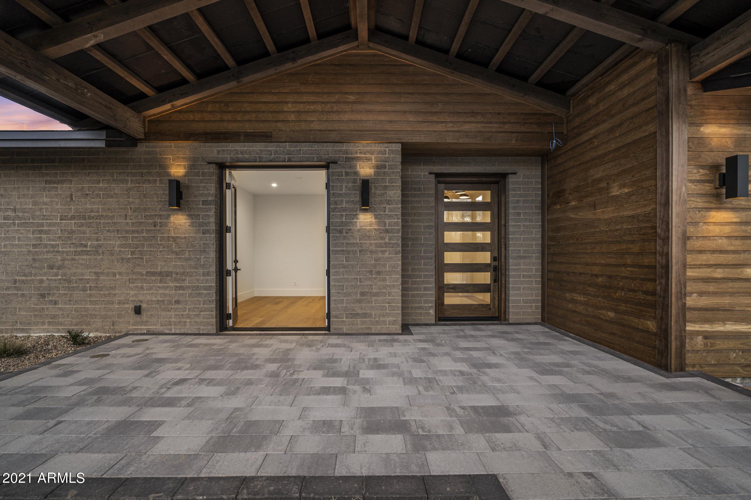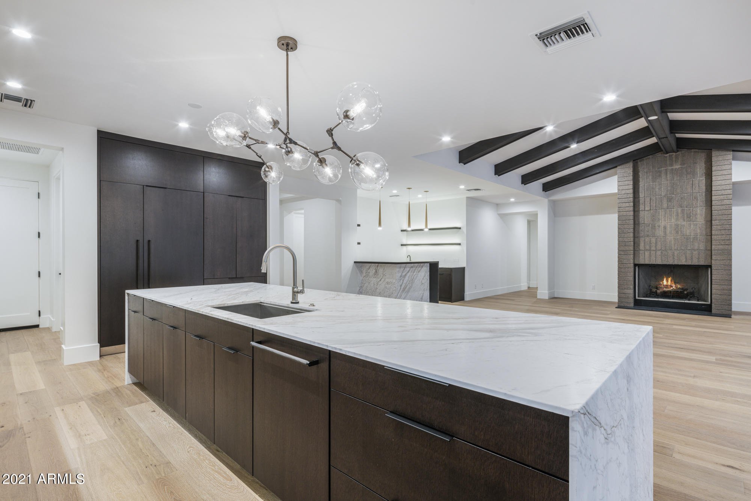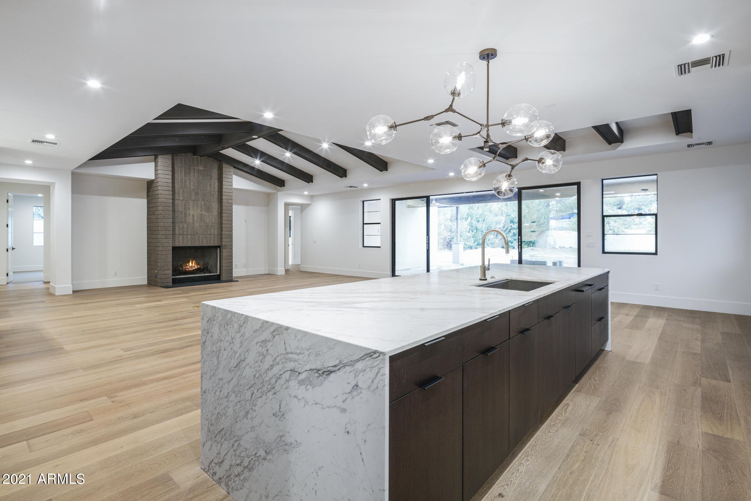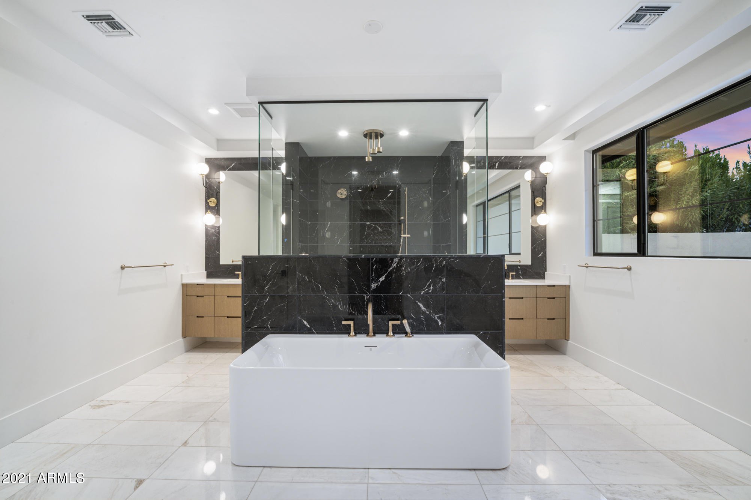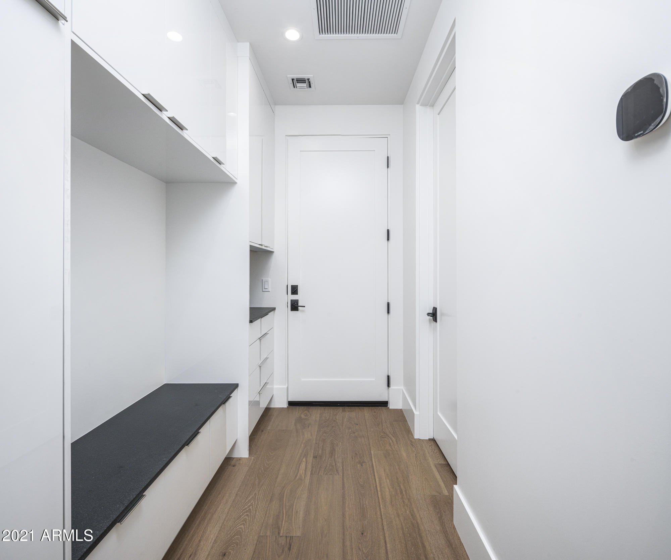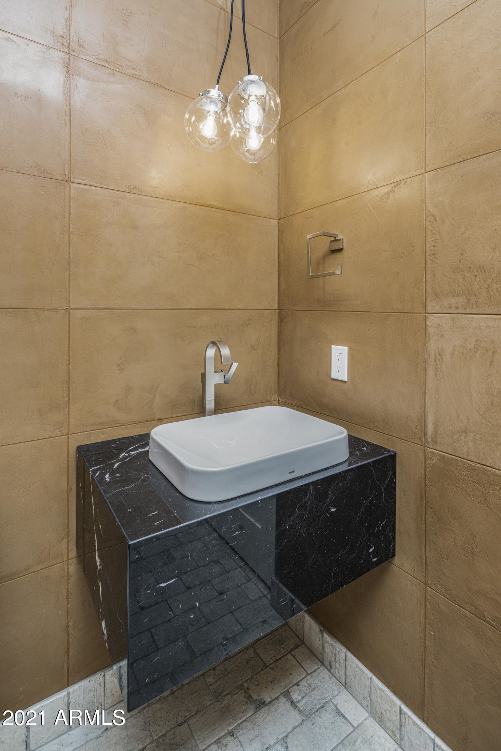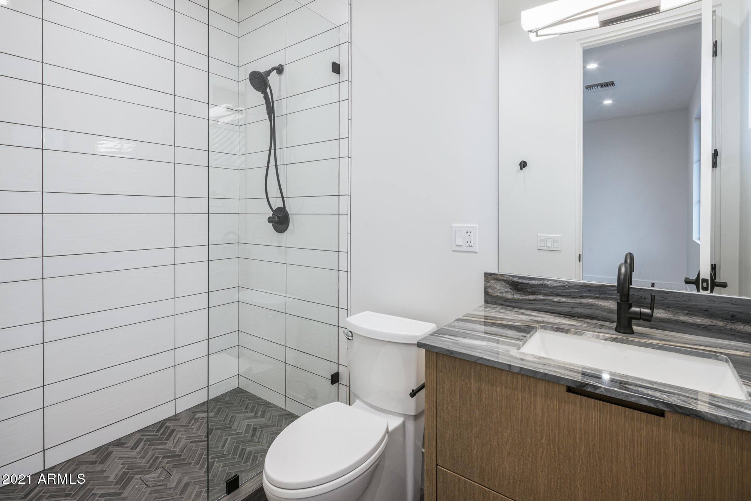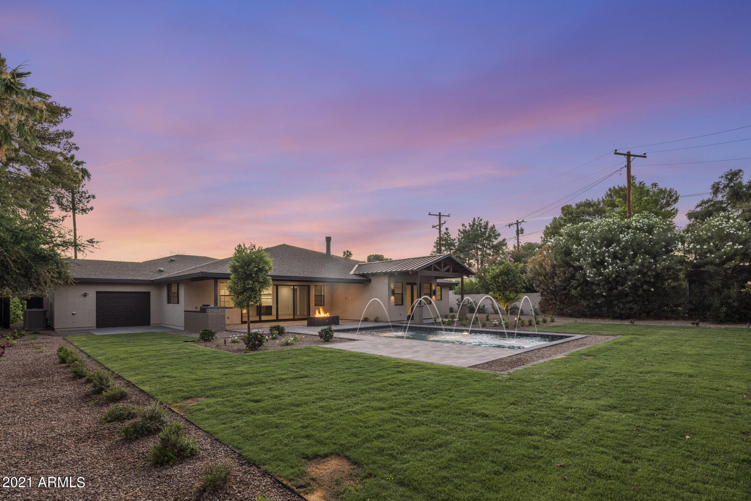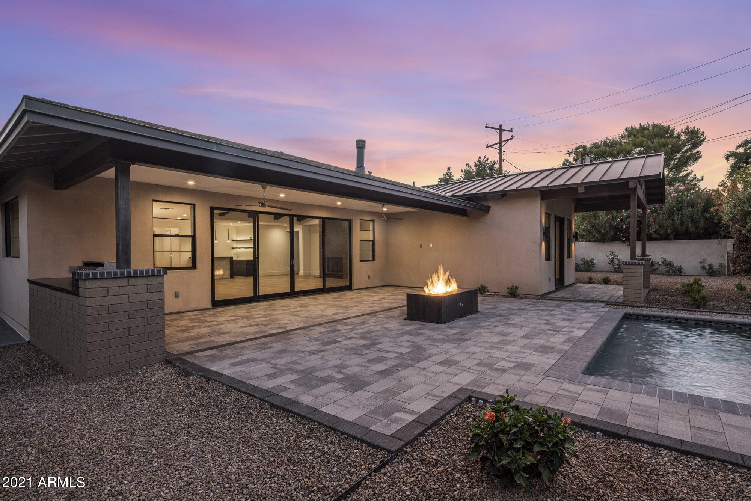3453 N 53rd Street, Phoenix, AZ 85018
- $2,500,000
- 4
- BD
- 4.5
- BA
- 4,028
- SqFt
- Sold Price
- $2,500,000
- List Price
- $2,500,000
- Closing Date
- Jul 16, 2021
- Days on Market
- 395
- Status
- CLOSED
- MLS#
- 6085733
- City
- Phoenix
- Bedrooms
- 4
- Bathrooms
- 4.5
- Living SQFT
- 4,028
- Lot Size
- 18,687
- Subdivision
- Osborn East Estates
- Year Built
- 2020
- Type
- Single Family - Detached
Property Description
BACK ON THE MARKET!!! This exceptional custom home in Arcadia featuring modern ranch architecture is now 100% completed and ready for your clients to move in. The Certificate of Occupancy has been issued and possession can be given as soon as a buyer can close escrow. This home has 4 en-suite bedrooms, office, game/media room, 3 car tandem garage. The home is located on a .429 acre lot with a very generously sized backyard featuring a new beautiful play pool. Pool is plumbed for both a chiller and/or a natural gas heating system should a buyer desire one or both. This home is extremely energy efficient with a HERS score of 59 and is pre-wired for a solar system as well as for a Smart Home system. Energy efficiency documents can be found under the Documents Tab.
Additional Information
- Elementary School
- Tavan Elementary School
- High School
- Arcadia High School
- Middle School
- Ingleside Middle School
- School District
- Scottsdale Unified District
- Acres
- 0.43
- Architecture
- Ranch
- Assoc Fee Includes
- No Fees
- Builder Name
- Genova-Detwiler
- Community
- Arcadia
- Construction
- Painted, Stucco, Siding, Block, Frame - Wood, Spray Foam Insulation, ICAT Recessed Lighting
- Cooling
- Refrigeration, Programmable Thmstat, ENERGY STAR Qualified Equipment
- Exterior Features
- Covered Patio(s), Patio
- Fencing
- Block
- Fireplace
- 1 Fireplace, Family Room, Gas
- Flooring
- Carpet, Tile, Wood
- Garage Spaces
- 3
- Heating
- Natural Gas, ENERGY STAR Qualified Equipment
- Laundry
- 220 V Dryer Hookup, Inside, Wshr/Dry HookUp Only
- Living Area
- 4,028
- Lot Size
- 18,687
- Model
- Custom
- New Financing
- Cash, Conventional
- Other Rooms
- Great Room, Bonus/Game Room
- Parking Features
- Dir Entry frm Garage, Electric Door Opener, Extnded Lngth Garage, Over Height Garage, RV Gate, Tandem
- Property Description
- Alley
- Roofing
- Composition, Metal
- Sewer
- Sewer in & Cnctd, Public Sewer
- Pool
- Yes
- Spa
- None
- Stories
- 1
- Style
- Detached
- Subdivision
- Osborn East Estates
- Taxes
- $3,156
- Tax Year
- 2019
- Water
- City Water
Mortgage Calculator
Listing courtesy of Chase Realty Advisors. Selling Office: Iannelli and Associates.
All information should be verified by the recipient and none is guaranteed as accurate by ARMLS. Copyright 2024 Arizona Regional Multiple Listing Service, Inc. All rights reserved.

