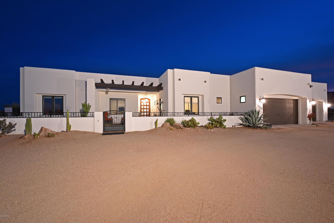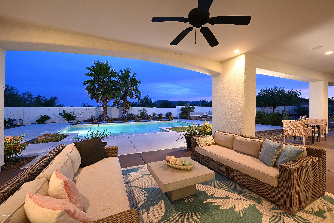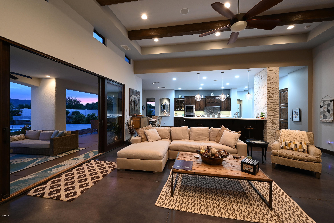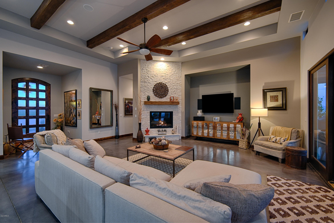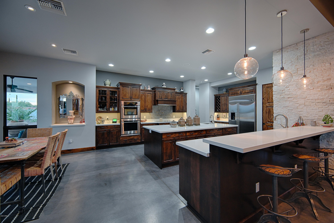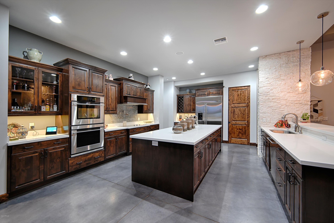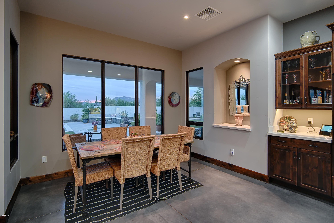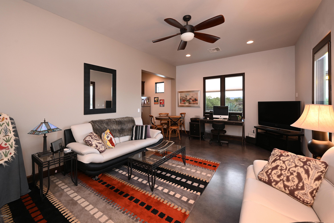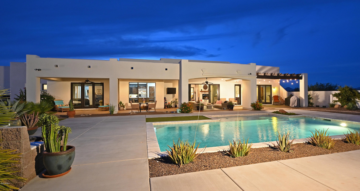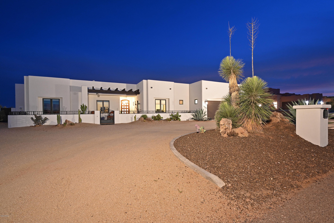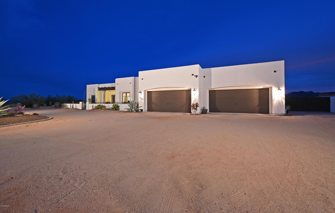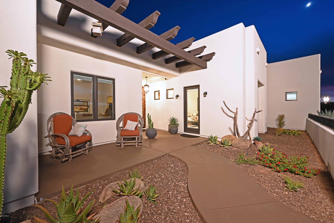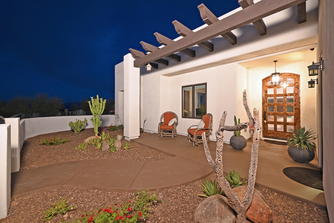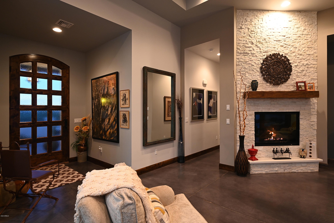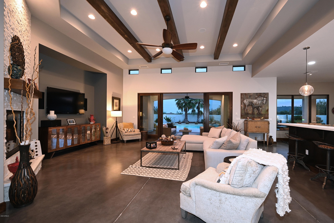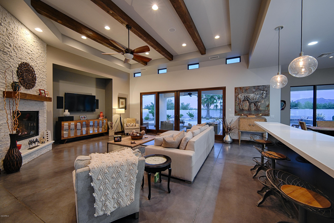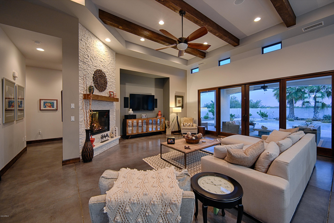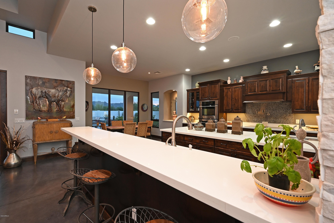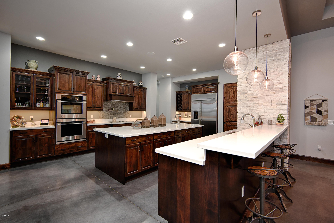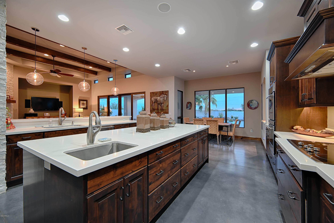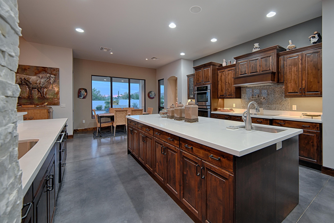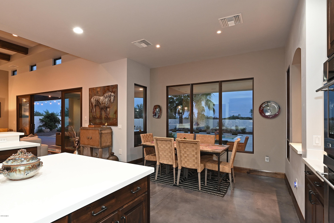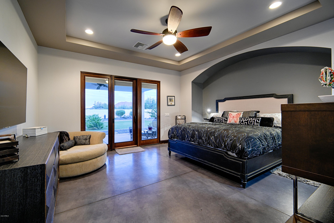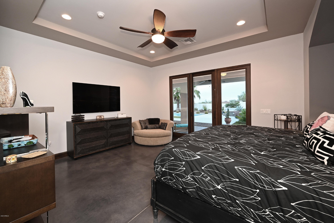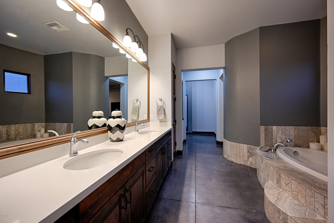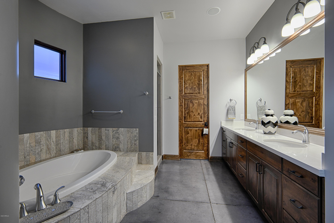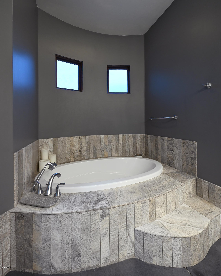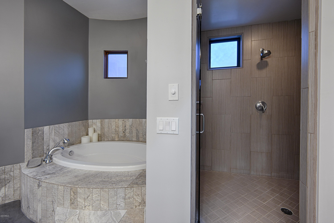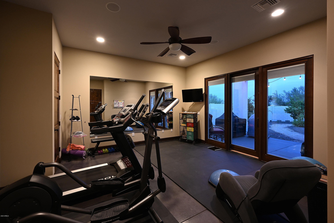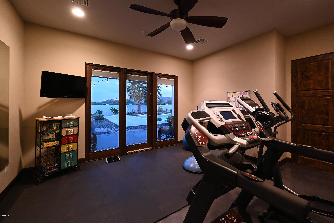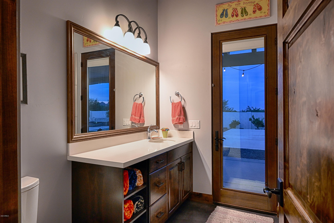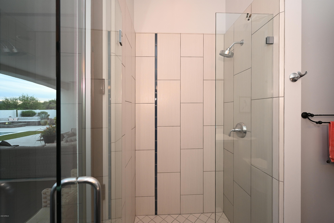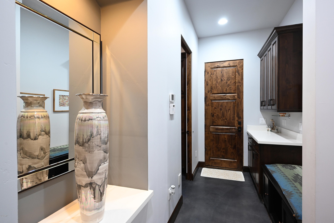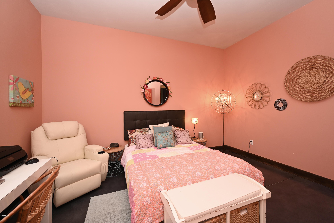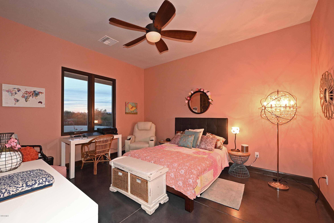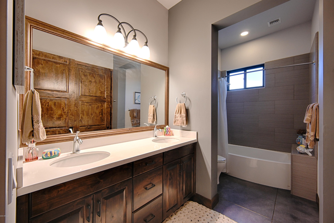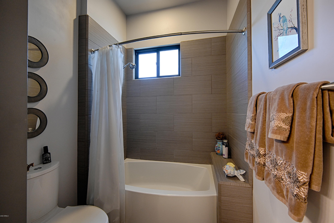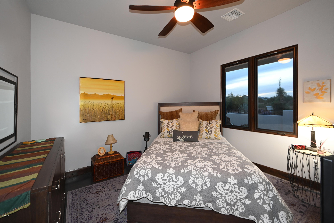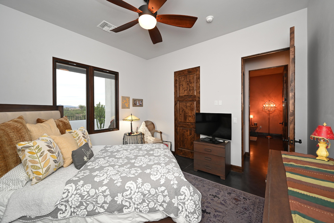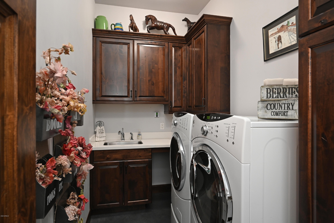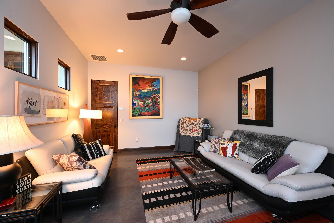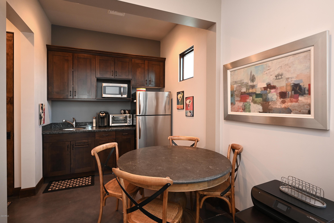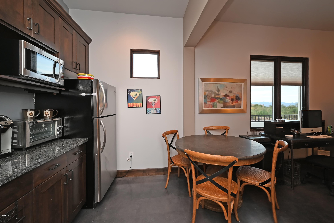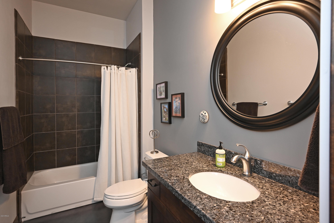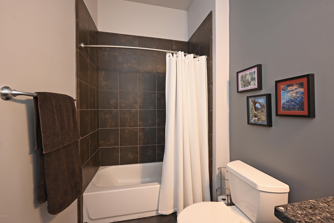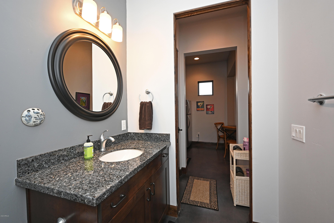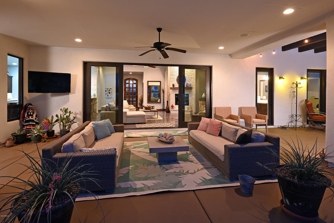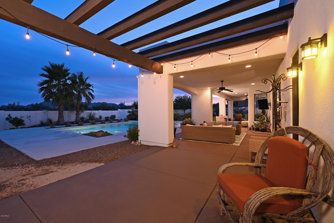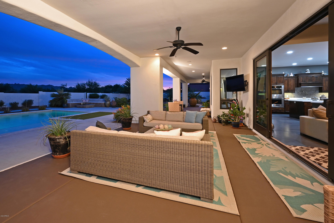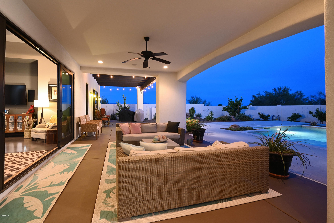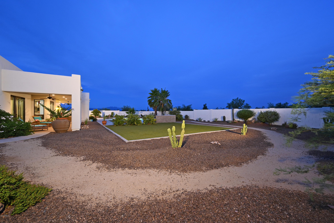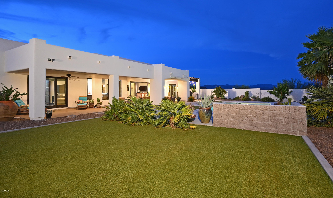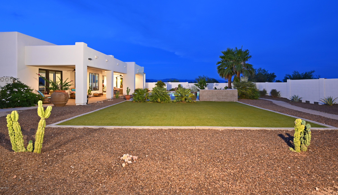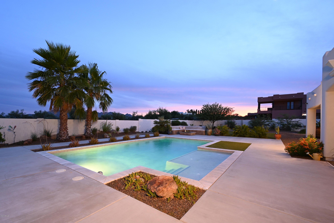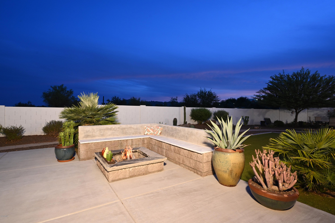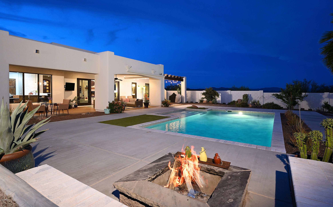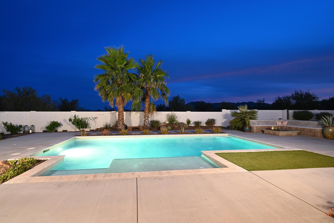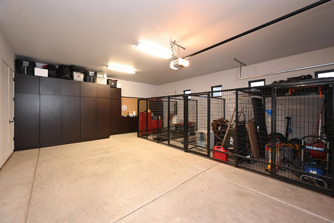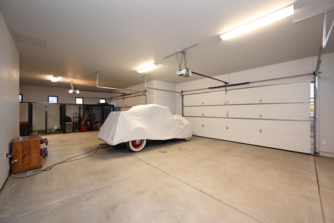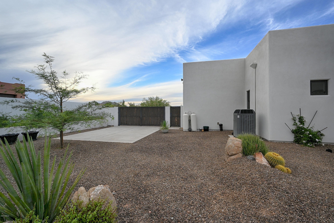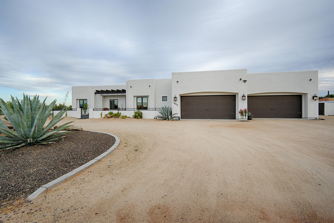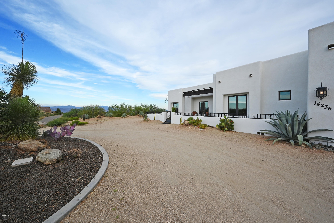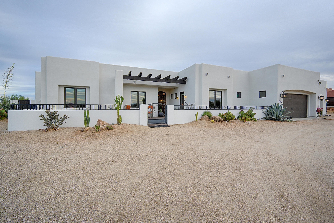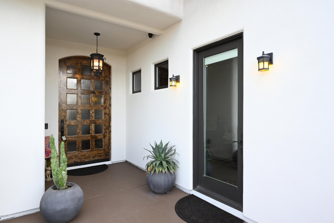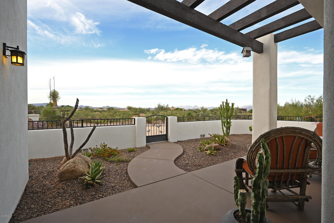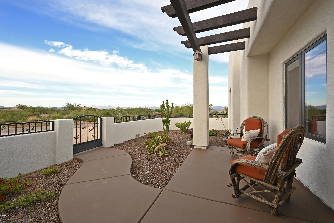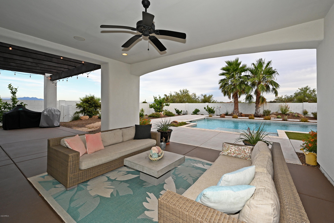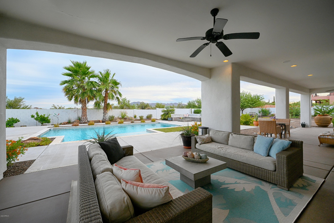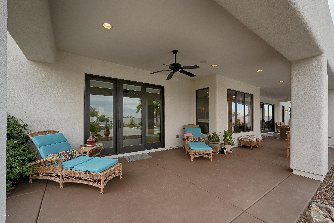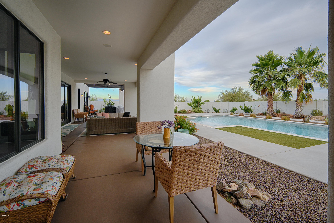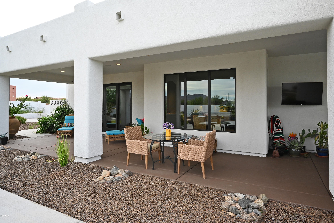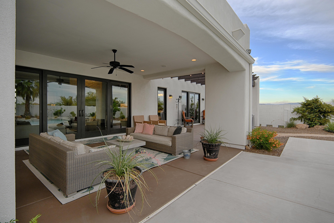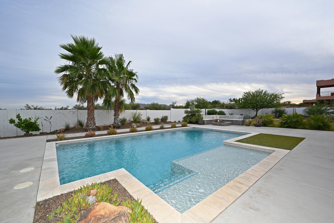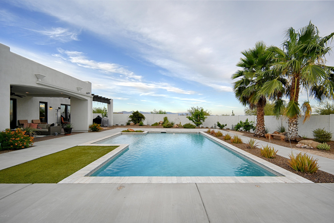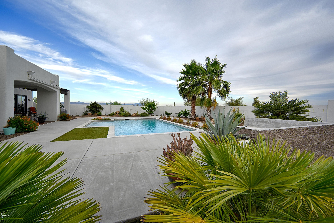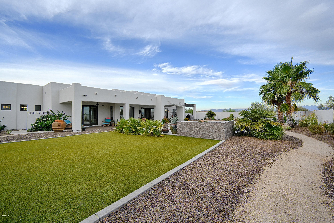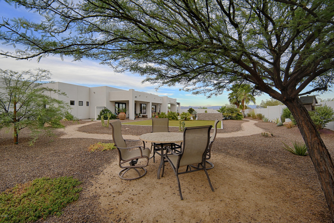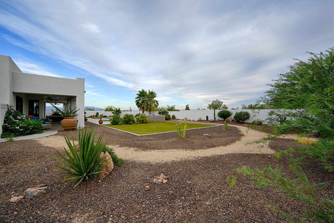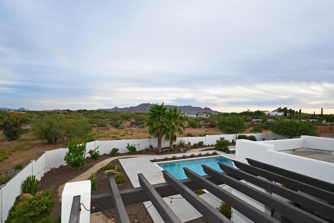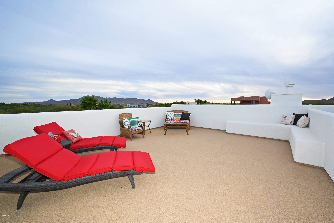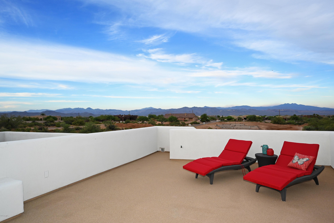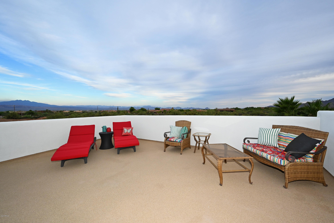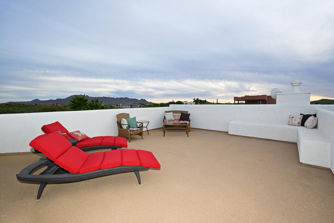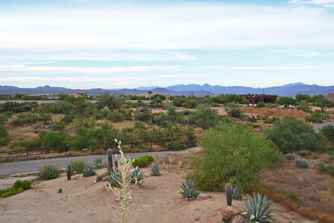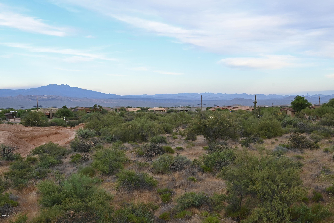14235 E Dale Lane, Scottsdale, AZ 85262
- $935,000
- 5
- BD
- 4
- BA
- 3,322
- SqFt
- Sold Price
- $935,000
- List Price
- $949,000
- Closing Date
- Sep 01, 2020
- Days on Market
- 15
- Status
- CLOSED
- MLS#
- 6099980
- City
- Scottsdale
- Bedrooms
- 5
- Bathrooms
- 4
- Living SQFT
- 3,322
- Lot Size
- 44,084
- Subdivision
- E 779.03f Of Se4 Se4 Sec 30 Ex S 1075.64f Th/Of & Ex E 598.04f Th/Of P/F 06-176930
- Year Built
- 2011
- Type
- Single Family - Detached
Property Description
Magnificent home on paved road with mountain views from the front door to the backyard. Open flowing floorplan with huge patio doors perfect for entertaining inside and out. Lots of features not seen in photos. Soy stained concrete floors and HEPA air filtration throughout home, Pella windows, EnergyOne whole house water treatment system, Eco friendly quartz counter tops, surround stereo, custom rustic Sabel Alder Cabinets, massive island, floor to ceiling Quartz stone fireplace. Supersized 4 car garage. Self sufficient guest casita off front patio. Huge covered patio with observation deck with water, power to capture the incredible sunrises and sunsets!! Generous sized pool, 35'x30' artificial grass area, lots of cool decking areas. RV gate entry with pad and hookup. Dazzling home!
Additional Information
- Elementary School
- Desert Sun Academy
- High School
- Cactus Shadows High School
- Middle School
- Sonoran Trails Middle School
- School District
- Cave Creek Unified District
- Acres
- 1.01
- Architecture
- Contemporary
- Assoc Fee Includes
- No Fees
- Builder Name
- Custom
- Construction
- Low VOC Paint, Blown Cellulose, Painted, Stucco, Frame - Wood, Spray Foam Insulation
- Cooling
- Refrigeration, Programmable Thmstat, Ceiling Fan(s)
- Exterior Features
- Balcony, Circular Drive, Covered Patio(s), Private Street(s), Private Yard
- Fencing
- Block, Other, See Remarks
- Fireplace
- 1 Fireplace, Fire Pit, Living Room, Gas
- Flooring
- Concrete
- Garage Spaces
- 4
- Heating
- Electric
- Horses
- Yes
- Laundry
- Engy Star (See Rmks)
- Living Area
- 3,322
- Lot Size
- 44,084
- New Financing
- Cash, Conventional
- Other Rooms
- Great Room, Guest Qtrs-Sep Entrn
- Parking Features
- Attch'd Gar Cabinets, Dir Entry frm Garage, Electric Door Opener, Extnded Lngth Garage, Over Height Garage, RV Gate, Separate Strge Area, RV Access/Parking
- Property Description
- North/South Exposure, Mountain View(s)
- Roofing
- Built-Up
- Sewer
- Septic in & Cnctd
- Pool
- Yes
- Spa
- None
- Stories
- 1
- Style
- Detached
- Subdivision
- E 779.03f Of Se4 Se4 Sec 30 Ex S 1075.64f Th/Of & Ex E 598.04f Th/Of P/F 06-176930
- Taxes
- $2,473
- Tax Year
- 2019
- Utilities
- Propane
- Water
- Shared Well
Mortgage Calculator
Listing courtesy of RE/MAX Fine Properties. Selling Office: Russ Lyon Sotheby's International Realty.
All information should be verified by the recipient and none is guaranteed as accurate by ARMLS. Copyright 2024 Arizona Regional Multiple Listing Service, Inc. All rights reserved.

