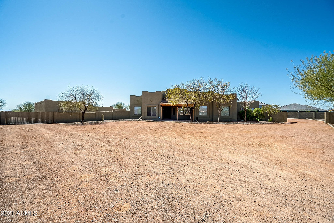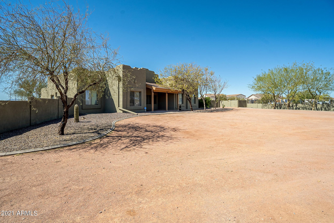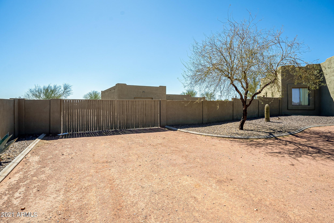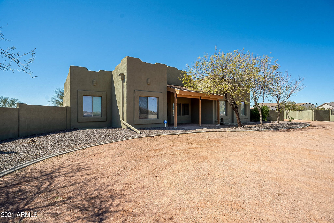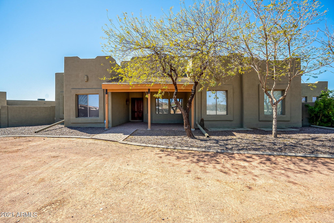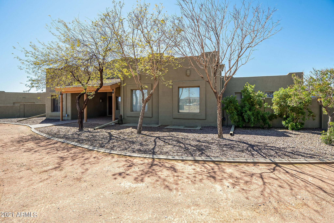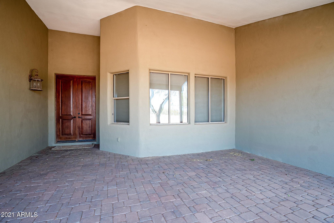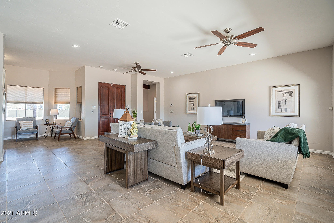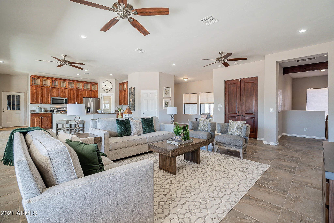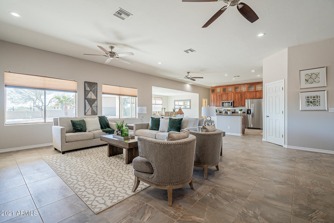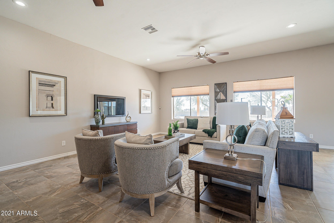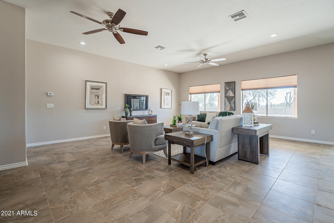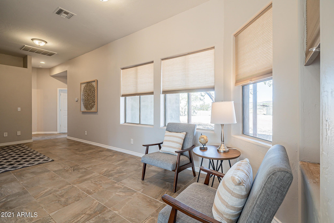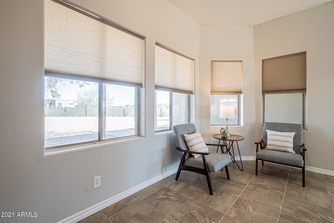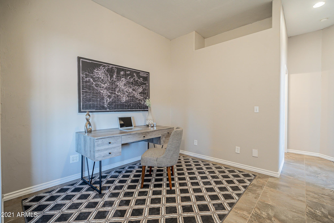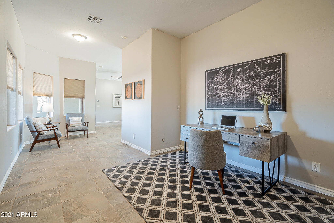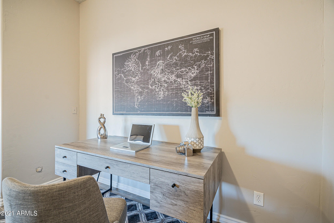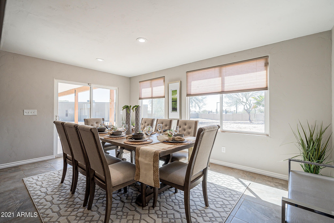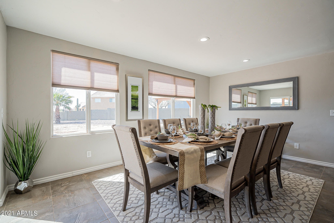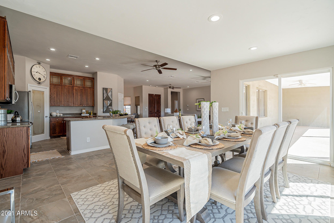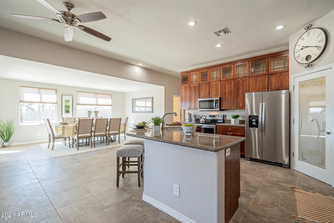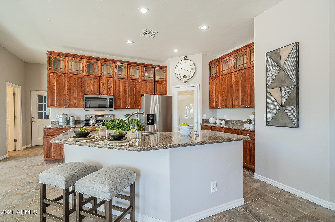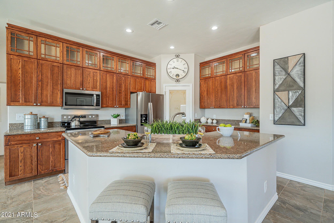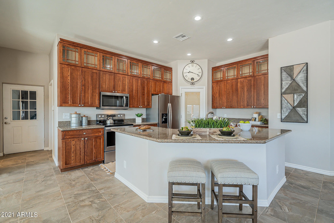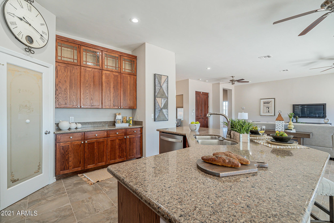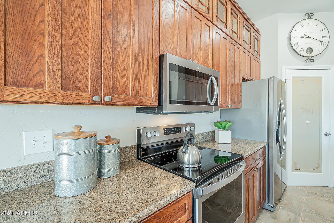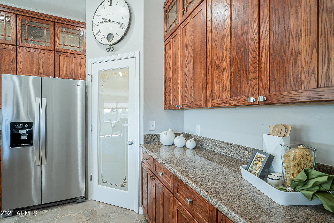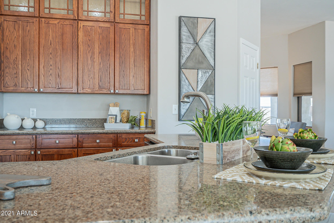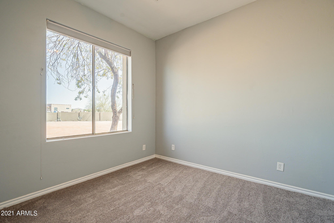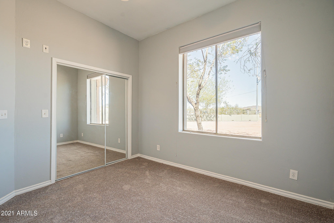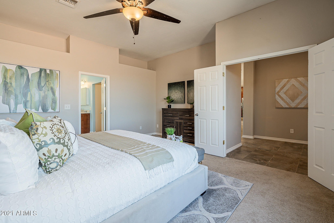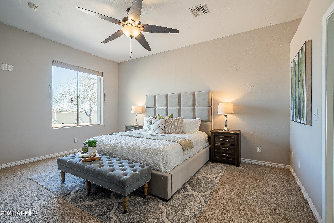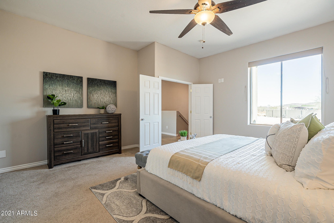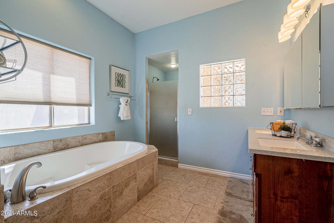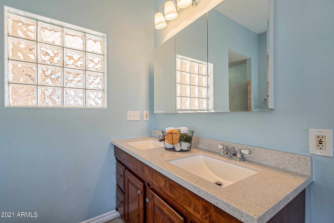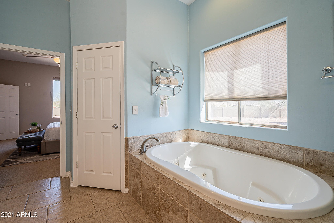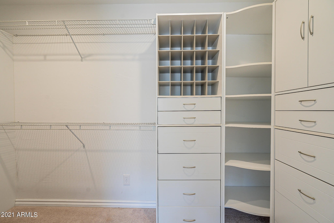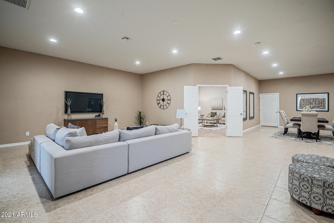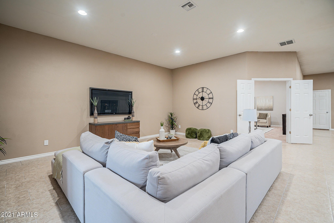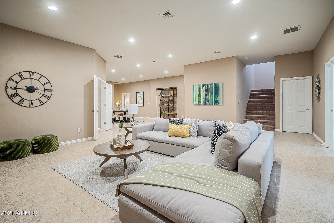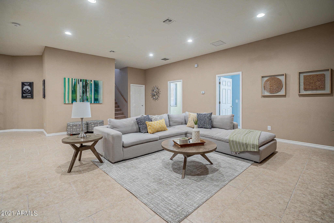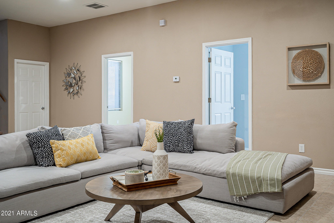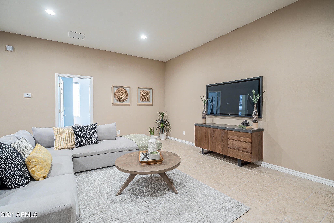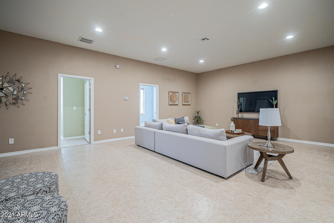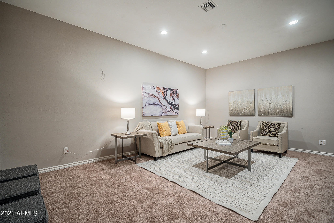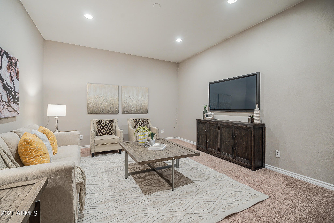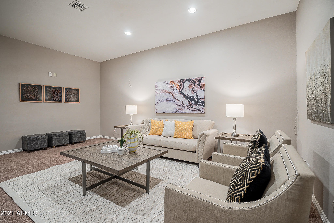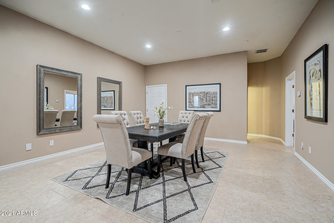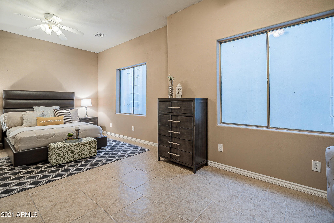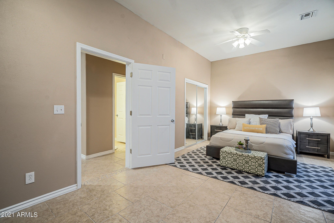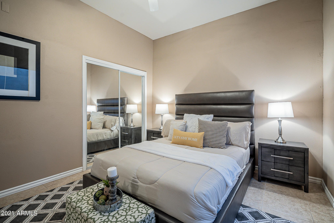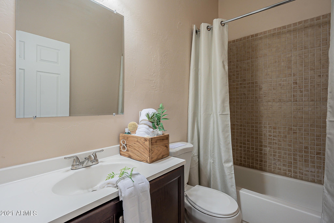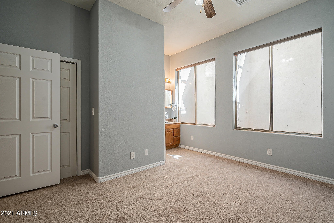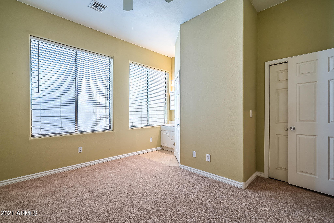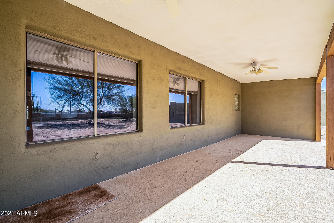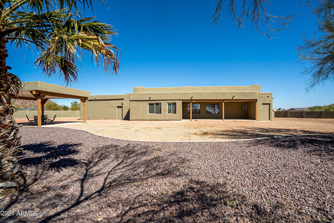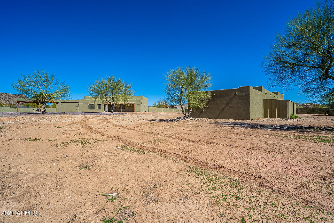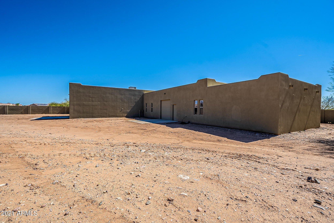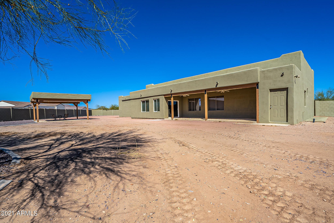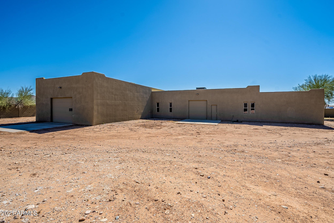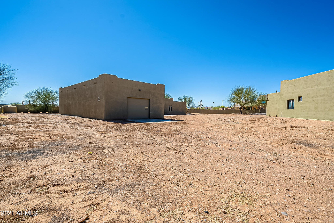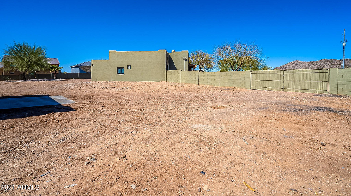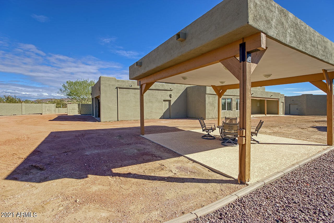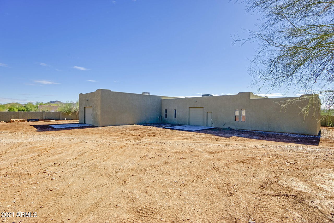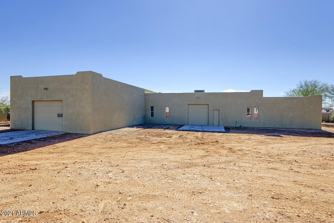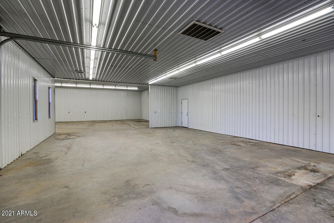10009 W Jomax Road, Peoria, AZ 85383
- $934,000
- 6
- BD
- 4.5
- BA
- 4,940
- SqFt
- Sold Price
- $934,000
- List Price
- $945,000
- Closing Date
- Apr 23, 2021
- Days on Market
- 287
- Status
- CLOSED
- MLS#
- 6103032
- City
- Peoria
- Bedrooms
- 6
- Bathrooms
- 4.5
- Living SQFT
- 4,940
- Lot Size
- 54,245
- Subdivision
- S 277.53f Of E 196f Of W2 Lot 1 Sec 5 T4n R1e
- Year Built
- 2005
- Type
- Single Family - Detached
Property Description
MOVE-IN READY! Newly remodeled custom home with finished basement on 1.25 acres, surrounded by block walls with end of the road privacy. 6 bedrooms, 4.5 bath, 5,000 sf house with open concept living spaces on both levels. An impressive 4,000 sf detached workshop/garage with 1/2 bath, 2 offices, large doors, 200 amp service, plus a 500 sf storage lean-to is located on a business-friendly county island with no HOA. Shop includes a 20x26 hardened-secure vault. House has new kitchen appliances, tile throughout, media room, large master and en suite with jetted tub, enormous living space downstairs, covered patio and ramada. Curbed landscaping and watering system in both front and back. Close to everything North Peoria has to offer. QUICK CLOSE POSSIBLE!
Additional Information
- Elementary School
- Parkridge Elementary
- High School
- Sunrise Mountain High School
- Middle School
- Parkridge Elementary
- School District
- Peoria Unified School District
- Acres
- 1.25
- Architecture
- Territorial/Santa Fe
- Assoc Fee Includes
- No Fees
- Basement Description
- Finished, Full
- Builder Name
- CUSTOM
- Construction
- Painted, Stucco, Frame - Wood
- Cooling
- Refrigeration, Programmable Thmstat
- Exterior Features
- Covered Patio(s), Gazebo/Ramada, Other, Patio, Private Street(s), Private Yard
- Fencing
- Block
- Fireplace
- None
- Flooring
- Carpet, Tile
- Garage Spaces
- 5
- Accessibility Features
- Zero-Grade Entry, Accessible Hallway(s)
- Horse Features
- See Remarks
- Horses
- Yes
- Laundry
- Engy Star (See Rmks)
- Living Area
- 4,940
- Lot Size
- 54,245
- New Financing
- Cash, Conventional
- Other Rooms
- Great Room, Media Room, Family Room, Bonus/Game Room, Separate Workshop
- Parking Features
- Electric Door Opener, Detached
- Property Description
- North/South Exposure, Mountain View(s), Street(s) Not Paved
- Roofing
- Reflective Coating, Rolled/Hot Mop
- Sewer
- Private Sewer
- Spa
- None
- Stories
- 1
- Style
- Detached
- Subdivision
- S 277.53f Of E 196f Of W2 Lot 1 Sec 5 T4n R1e
- Taxes
- $2,984
- Tax Year
- 2019
- Water
- Shared Well
Mortgage Calculator
Listing courtesy of Unique Homes Realty, Inc. Selling Office: Down-Home Realty, LLC.
All information should be verified by the recipient and none is guaranteed as accurate by ARMLS. Copyright 2024 Arizona Regional Multiple Listing Service, Inc. All rights reserved.

