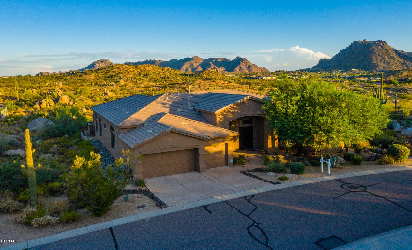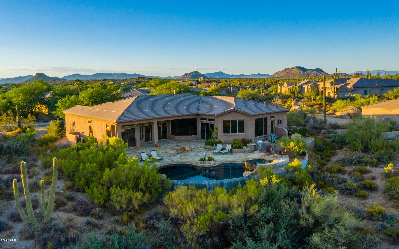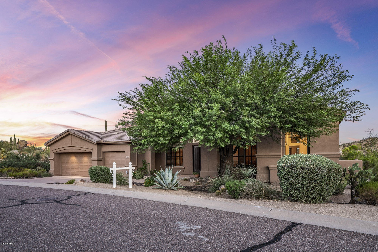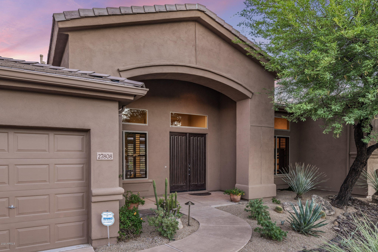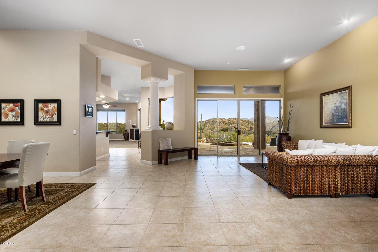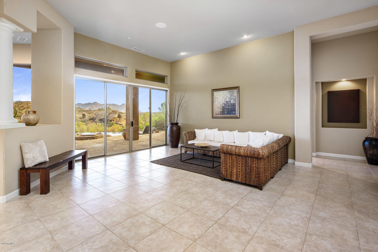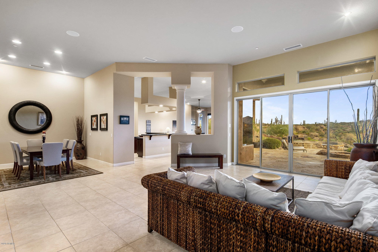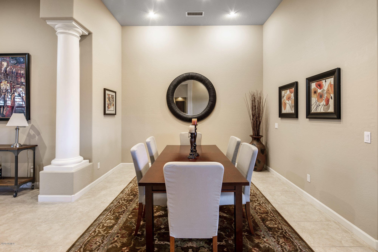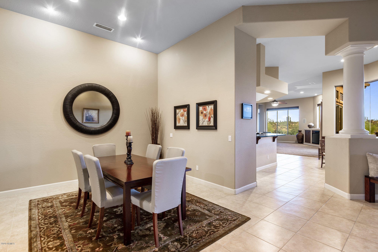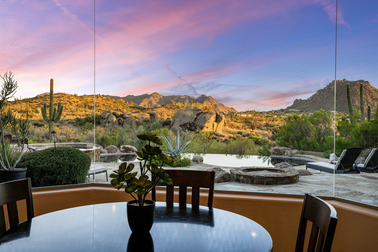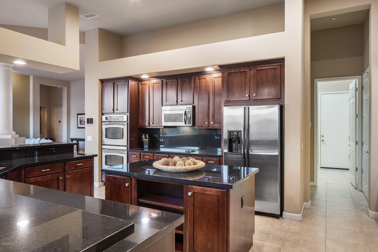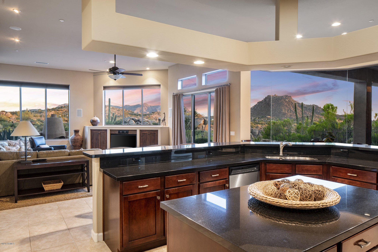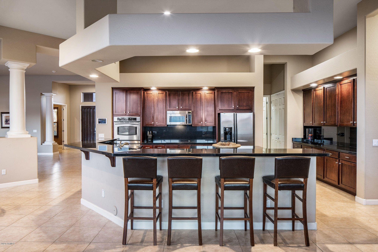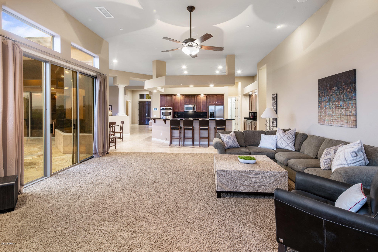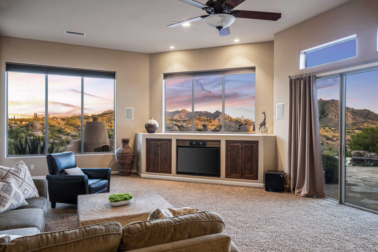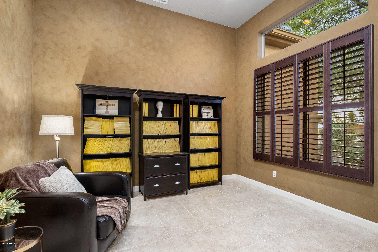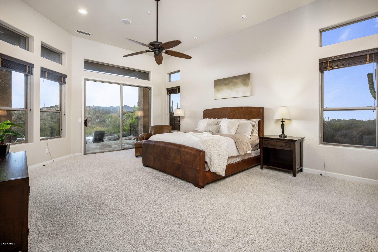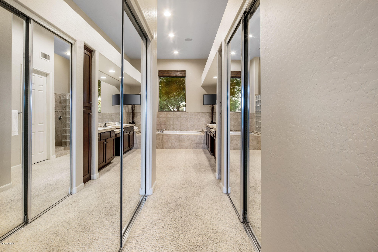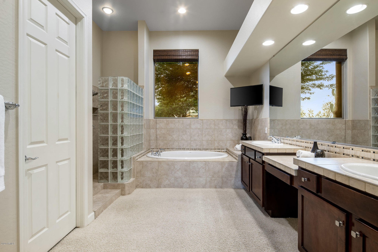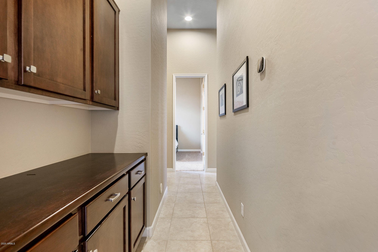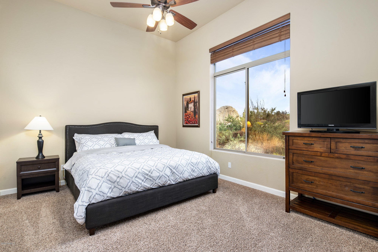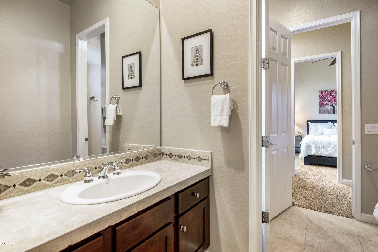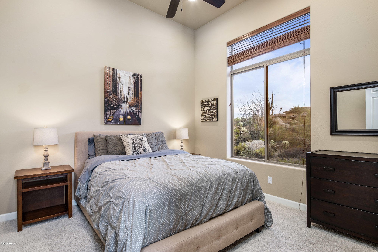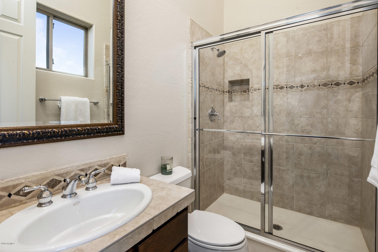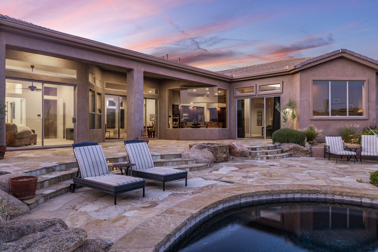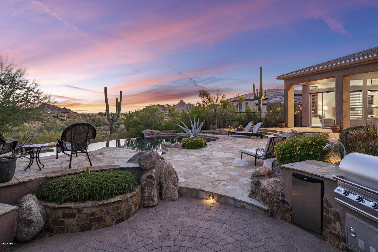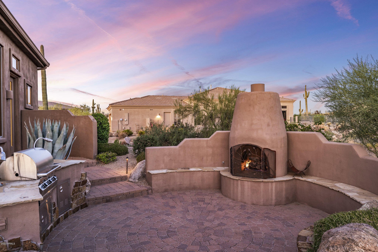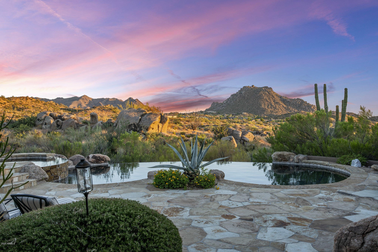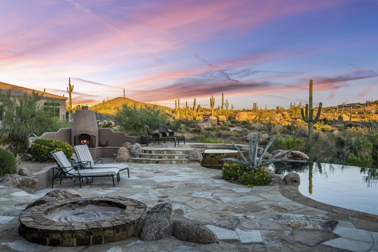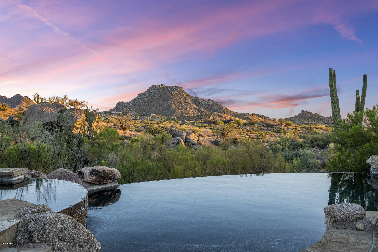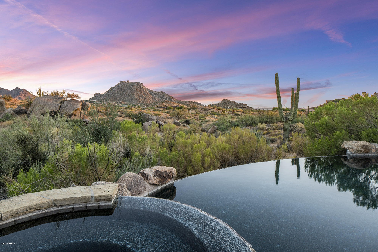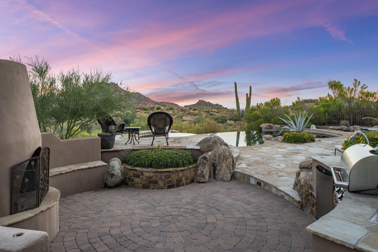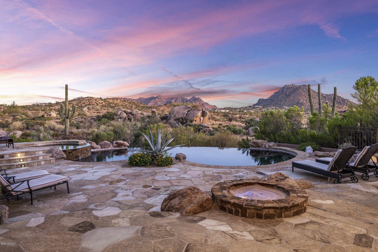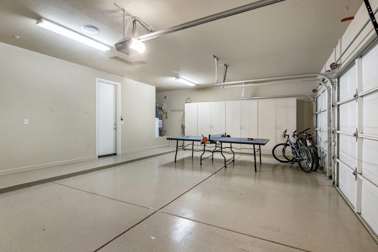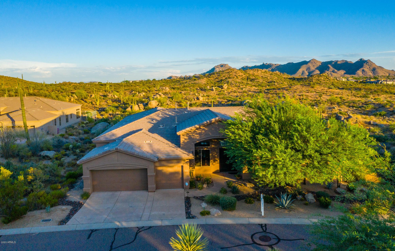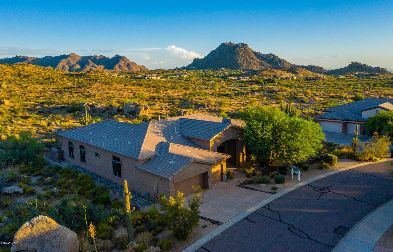27808 N 114th Way, Scottsdale, AZ 85262
- $1,065,000
- 4
- BD
- 3
- BA
- 3,719
- SqFt
- Sold Price
- $1,065,000
- List Price
- $999,000
- Closing Date
- Aug 18, 2020
- Days on Market
- 23
- Status
- CLOSED
- MLS#
- 6108949
- City
- Scottsdale
- Bedrooms
- 4
- Bathrooms
- 3
- Living SQFT
- 3,719
- Lot Size
- 28,007
- Subdivision
- Desert Vista
- Year Built
- 2002
- Type
- Single Family - Detached
Property Description
Experience desert luxury in Troon area location retreat. Relax and soak in the warm Arizona sun and breathtaking views of Tom's Thumb, Troon and Pinnacle Peak mountains while you bask in the resort style backyard with heated negative edge pool framing an unspoiled desert backdrop. The natural stone hardscaped patios open to multiple entertaining areas including an outdoor gas fireplace and fire-pit for enjoying cool desert evenings and built-in custom barbeque. The open and easy flow of the great room design captures stunning views from every angle, leading to a bright and open gourmet kitchen with stainless appliances, double ovens and plenty of counter space for entertaining. The split floor plan with master bedroom retreat and 3 private bedroom suites provide the ideal layout for family or guests. This exceptional home is less than a mile from golf, dining, hiking and shopping.
Additional Information
- Elementary School
- Desert Sun Academy
- High School
- Cactus Shadows High School
- Middle School
- Sonoran Trails Middle School
- School District
- Cave Creek Unified District
- Acres
- 0.64
- Architecture
- Contemporary, Other (See Remarks), Ranch, Santa Barbara/Tuscan
- Assoc Fee Includes
- Maintenance Grounds
- Hoa Fee
- $140
- Hoa Fee Frequency
- Quarterly
- Hoa
- Yes
- Hoa Name
- PETERSON CO
- Builder Name
- US Homes Inc
- Community Features
- Biking/Walking Path
- Construction
- Painted, Stucco, Frame - Wood
- Cooling
- Refrigeration, Ceiling Fan(s)
- Exterior Features
- Covered Patio(s), Patio, Built-in Barbecue
- Fencing
- Block, Wrought Iron
- Fireplace
- Exterior Fireplace, Fire Pit, Gas
- Flooring
- Carpet, Tile
- Garage Spaces
- 3
- Heating
- Natural Gas
- Living Area
- 3,719
- Lot Size
- 28,007
- New Financing
- Cash, Conventional
- Other Rooms
- Great Room, Family Room
- Parking Features
- Attch'd Gar Cabinets, Electric Door Opener
- Property Description
- North/South Exposure, Adjacent to Wash, Borders Common Area, Mountain View(s)
- Roofing
- Tile
- Sewer
- Public Sewer
- Pool
- Yes
- Spa
- Heated, Private
- Stories
- 1
- Style
- Detached
- Subdivision
- Desert Vista
- Taxes
- $4,374
- Tax Year
- 2019
- Water
- City Water
Mortgage Calculator
Listing courtesy of Realty ONE Group. Selling Office: NORTH&CO..
All information should be verified by the recipient and none is guaranteed as accurate by ARMLS. Copyright 2024 Arizona Regional Multiple Listing Service, Inc. All rights reserved.

