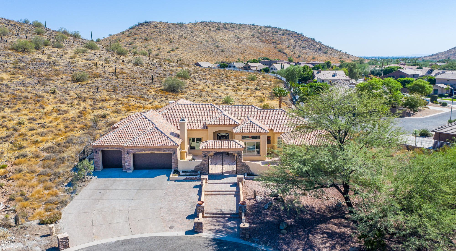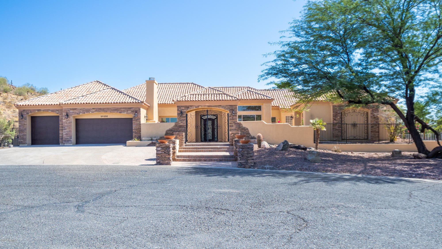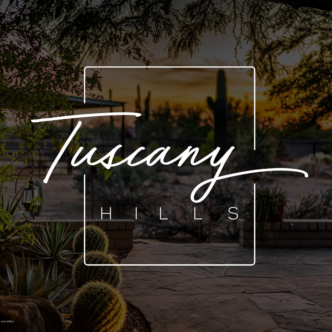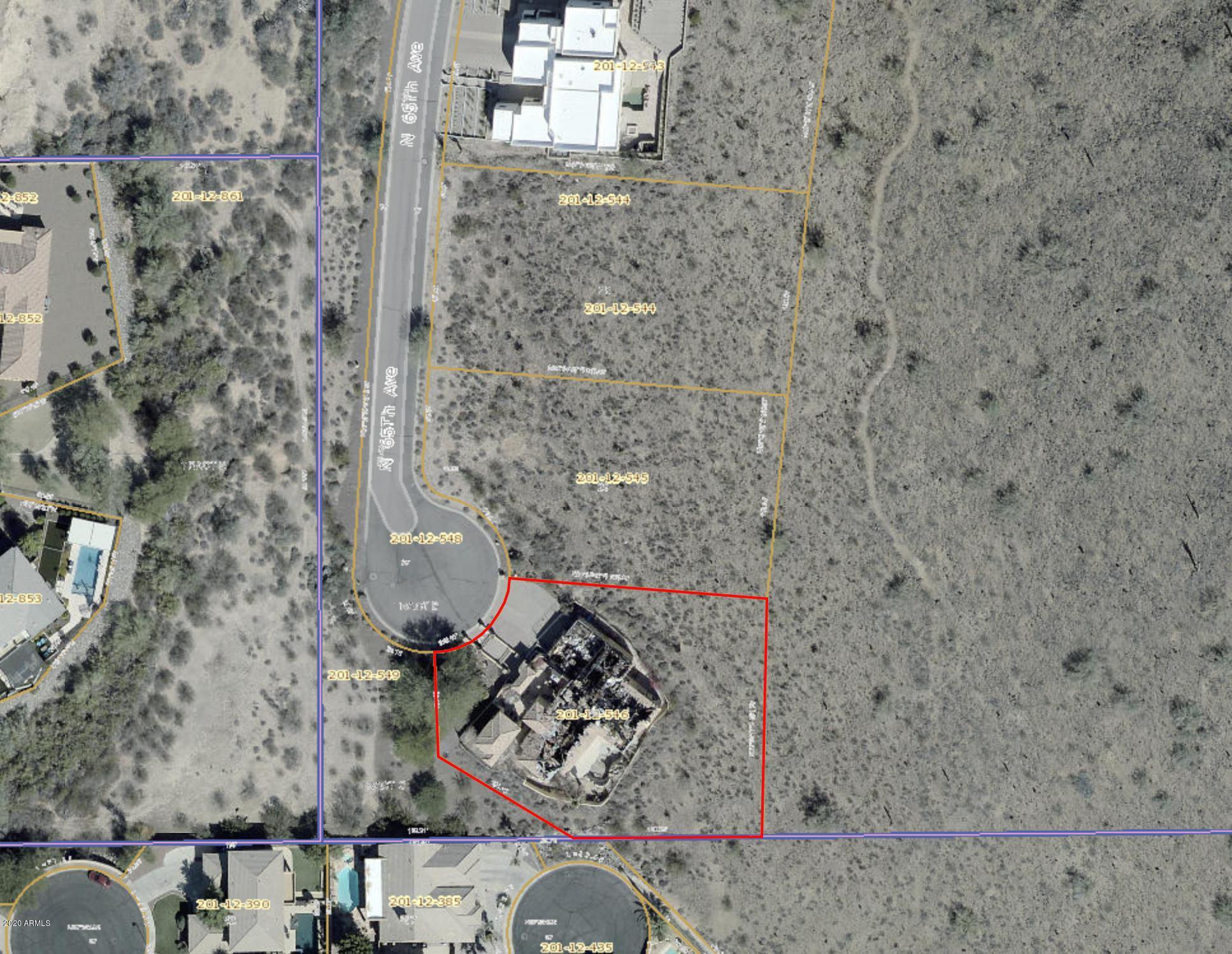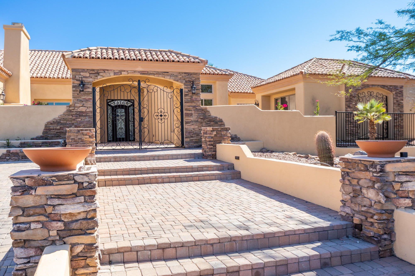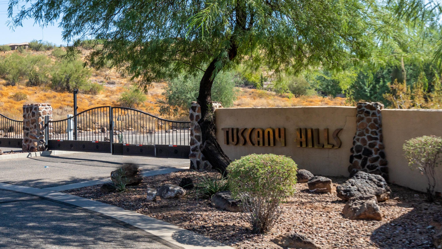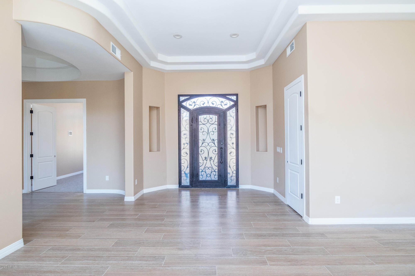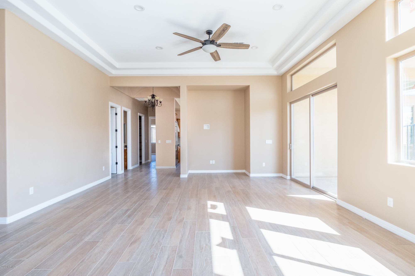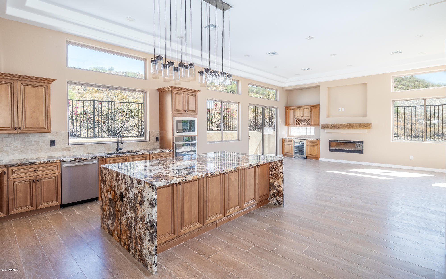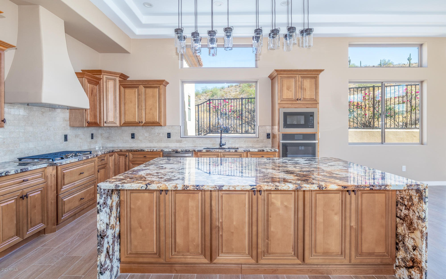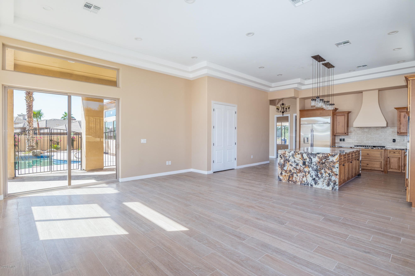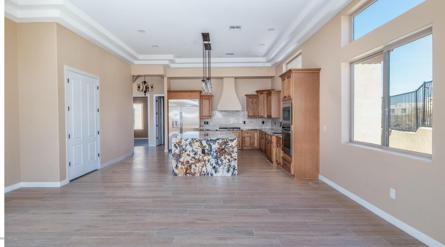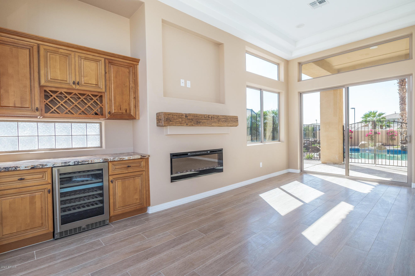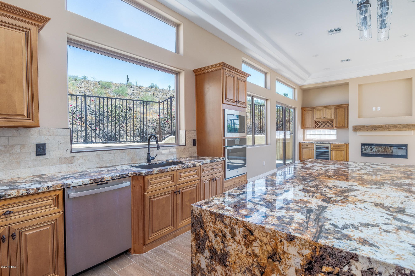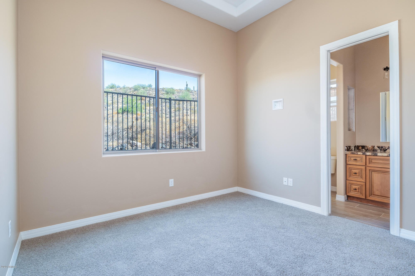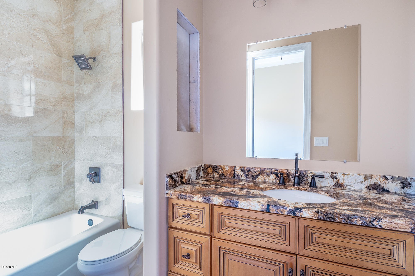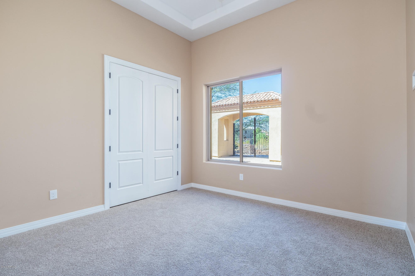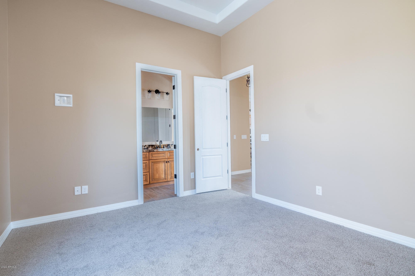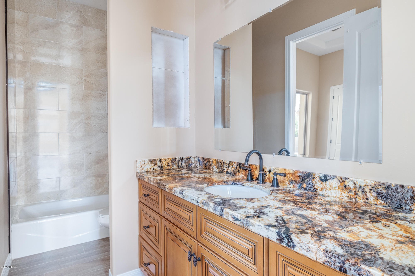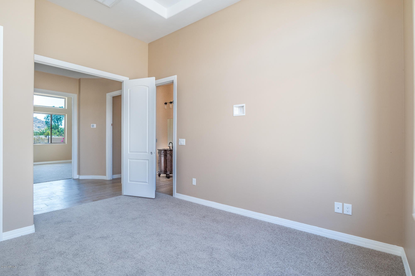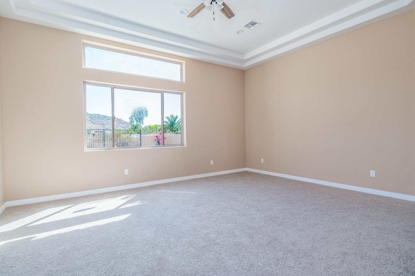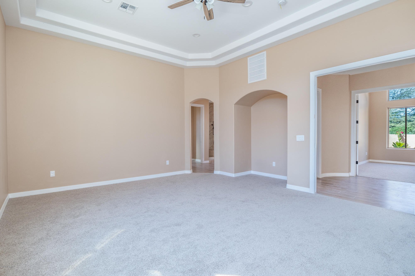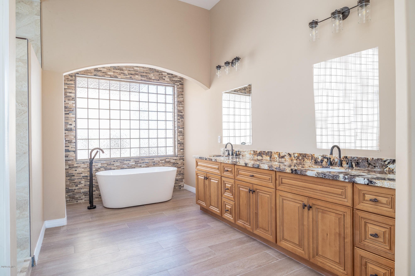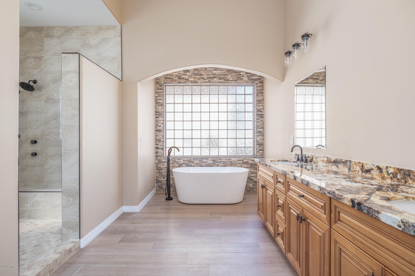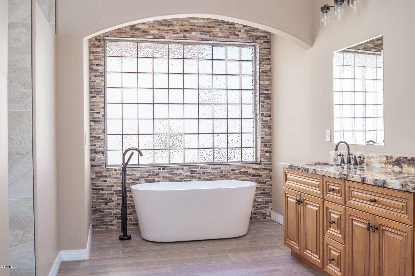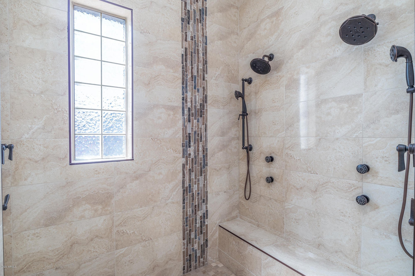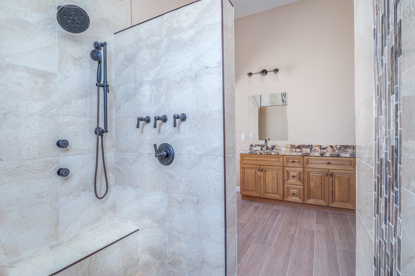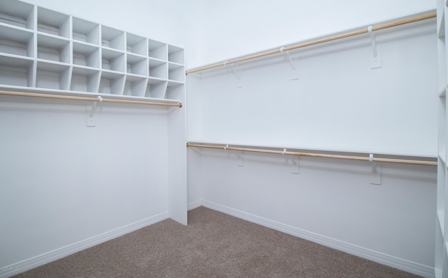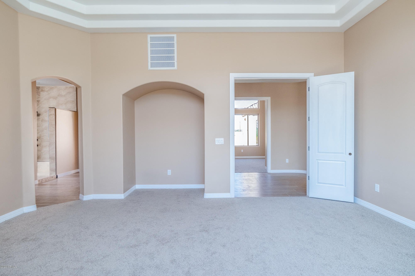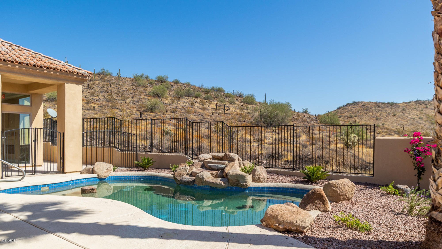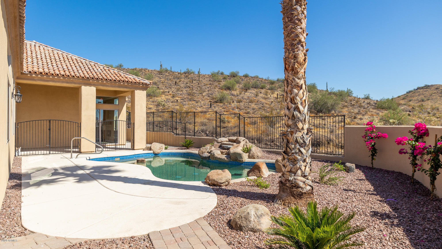24205 N 65th Avenue, Glendale, AZ 85310
- $919,000
- 5
- BD
- 4.5
- BA
- 3,881
- SqFt
- Sold Price
- $919,000
- List Price
- $919,000
- Closing Date
- Feb 22, 2021
- Days on Market
- 166
- Status
- CLOSED
- MLS#
- 6129862
- City
- Glendale
- Bedrooms
- 5
- Bathrooms
- 4.5
- Living SQFT
- 3,881
- Lot Size
- 29,710
- Subdivision
- Tuscany Hills
- Year Built
- 2002
- Type
- Single Family - Detached
Property Description
Exquisite custom home in the exclusive community of Tuscany Hills! Full interior renovation. This masterpiece property is nestled along the foothills of Thunderbird Mountain and offers absolute privacy with almost an acre of land that backs up to city mountain preserves. Experience 3,900 square feet of luxury living with four bedrooms, four bathrooms, and a one bed/bath guest house. The homes includes a formal dining area, family room with fireplace, and an upscale kitchen, custom cabinets, gorgeous granite counter-tops, and high-end appliances. **SELLER OFFERING $10,000 CREDIT TOWARDS LANDSCAPING Brand new roof, flooring, and plumbing. Out back is a private oasis set along the beautiful Arizona desert and framed with palms trees and a sparkling Pebble-Tec pool with waterfall. FINAL stages of renovation this property is a rare gem in a exclusive gated community. Community of 7 homes offering privacy and exclusivity with close in access to shopping, hiking and entertainment.
Additional Information
- Elementary School
- Las Brisas Elementary School - Glendale
- High School
- Mountain Ridge High School
- Middle School
- Hillcrest Middle School
- School District
- Deer Valley Unified District
- Acres
- 0.68
- Assoc Fee Includes
- Maintenance Grounds, Street Maint
- Hoa Fee
- $105
- Hoa Fee Frequency
- Monthly
- Hoa
- Yes
- Hoa Name
- Kachina Management
- Builder Name
- Essex Homes+Safeguard Capital
- Community
- Tuscany Hills
- Community Features
- Gated Community
- Construction
- Painted, Stucco, Stone, Frame - Wood
- Cooling
- Refrigeration, Ceiling Fan(s)
- Exterior Features
- Covered Patio(s), Patio, Private Street(s), Private Yard
- Fencing
- Block, Wrought Iron
- Fireplace
- 2 Fireplace, Exterior Fireplace, Family Room, Gas
- Flooring
- Stone, Wood
- Garage Spaces
- 3
- Guest House SqFt
- 400
- Heating
- Natural Gas
- Living Area
- 3,881
- Lot Size
- 29,710
- New Financing
- Conventional, FHA, VA Loan
- Other Rooms
- Great Room
- Parking Features
- Dir Entry frm Garage, Electric Door Opener, Temp Controlled, RV Access/Parking
- Property Description
- Hillside Lot, Adjacent to Wash, Border Pres/Pub Lnd, Cul-De-Sac Lot, Mountain View(s)
- Roofing
- Tile
- Sewer
- Public Sewer
- Pool
- Yes
- Spa
- None
- Stories
- 1
- Style
- Detached
- Subdivision
- Tuscany Hills
- Taxes
- $5,890
- Tax Year
- 2019
- Water
- City Water
Mortgage Calculator
Listing courtesy of REI Marketing. Selling Office: Hague Partners.
All information should be verified by the recipient and none is guaranteed as accurate by ARMLS. Copyright 2024 Arizona Regional Multiple Listing Service, Inc. All rights reserved.
