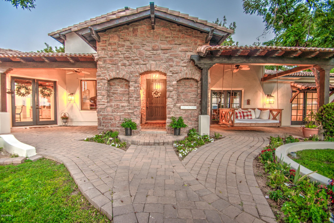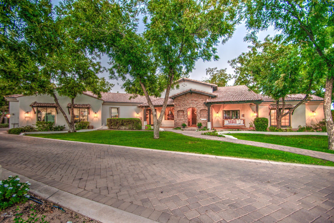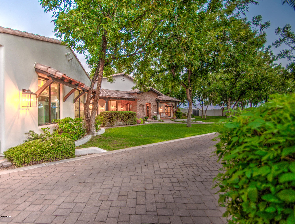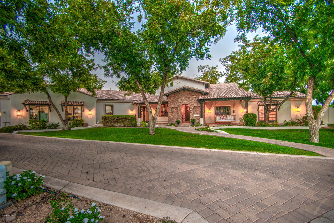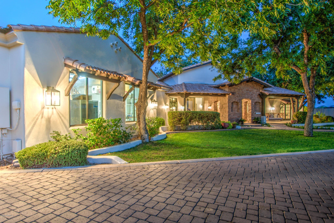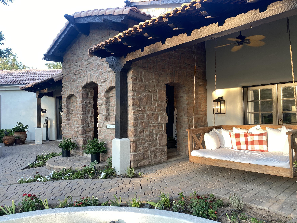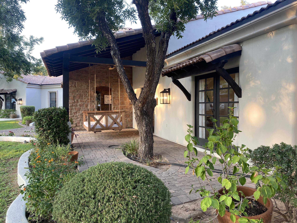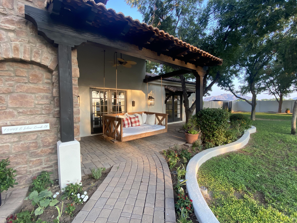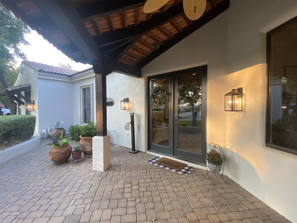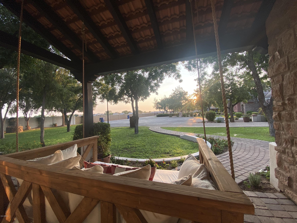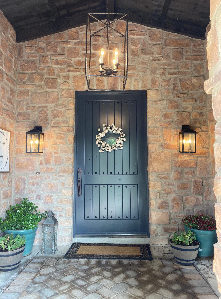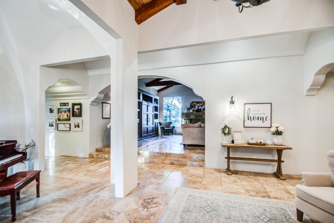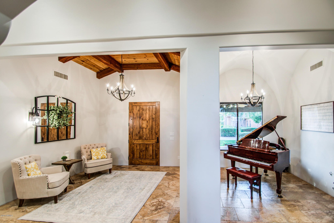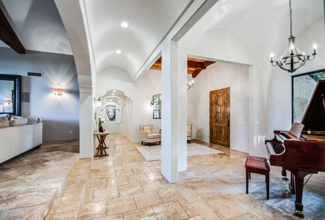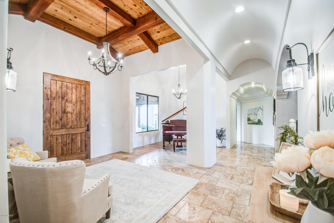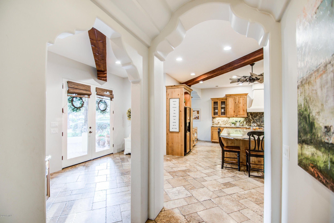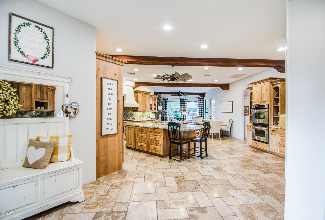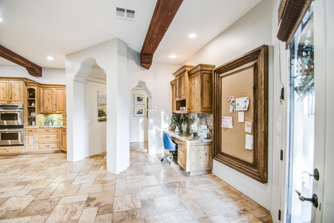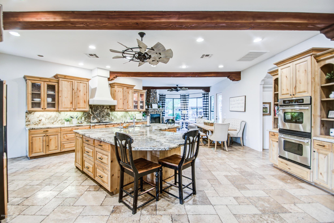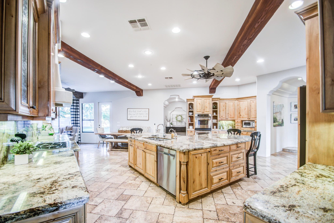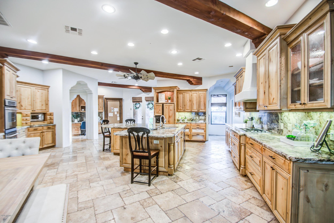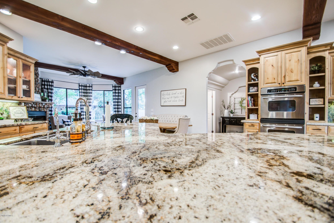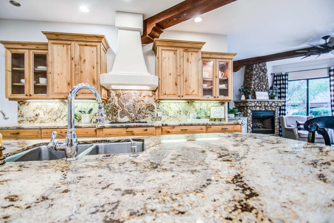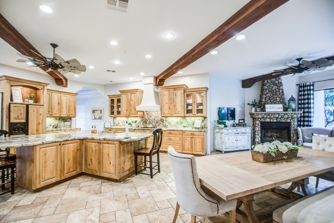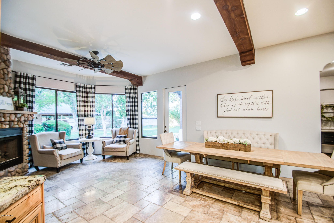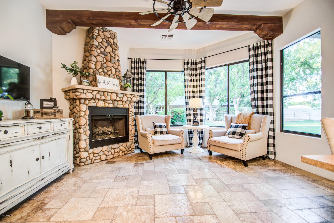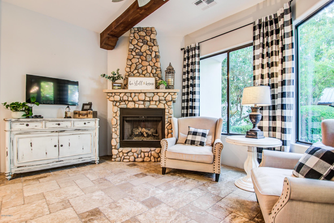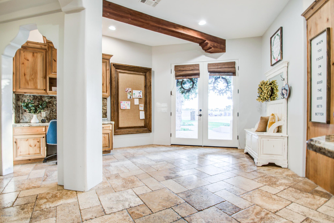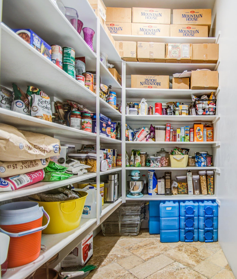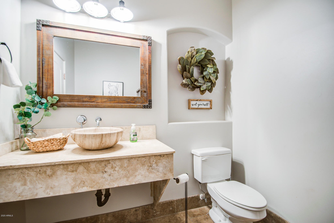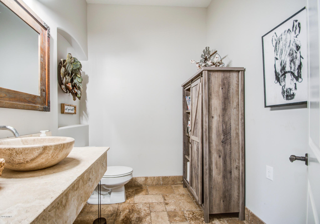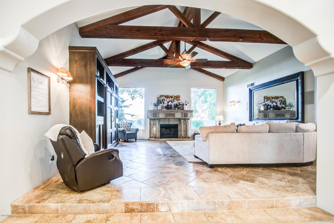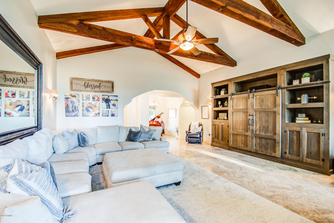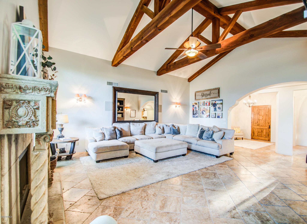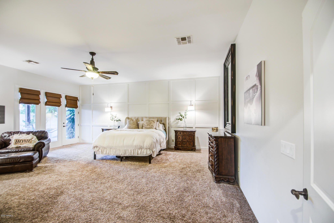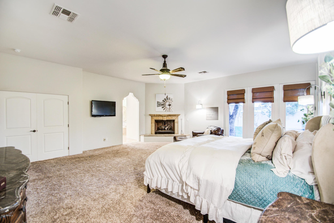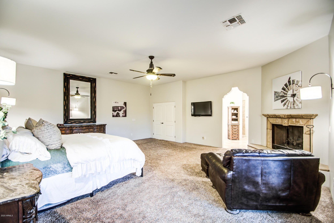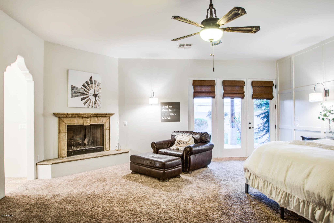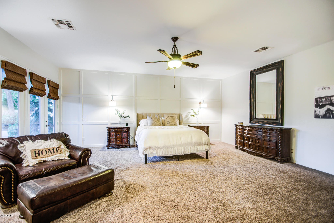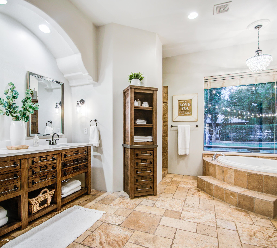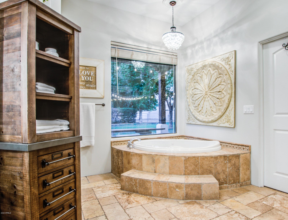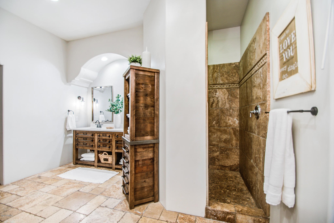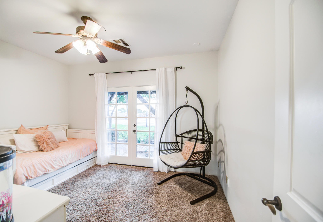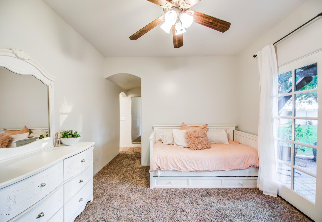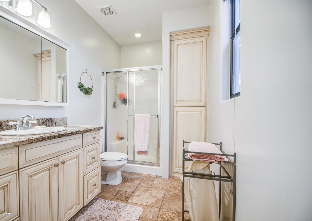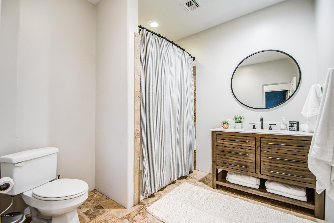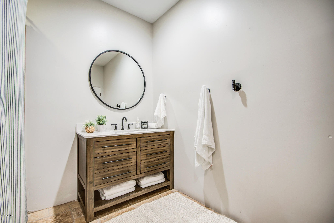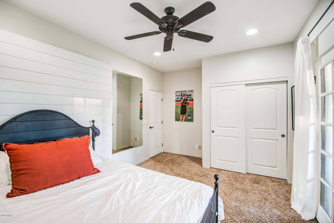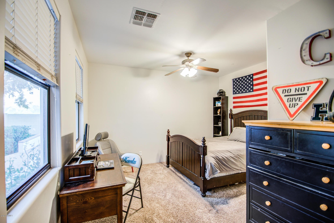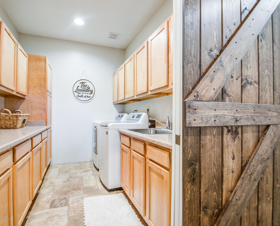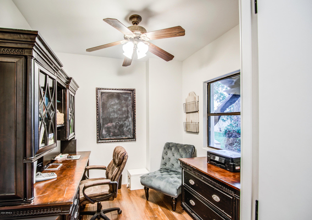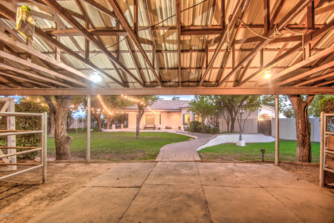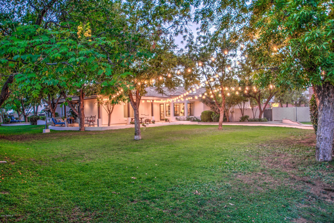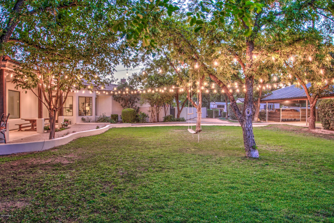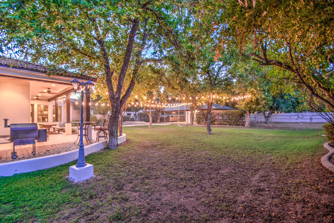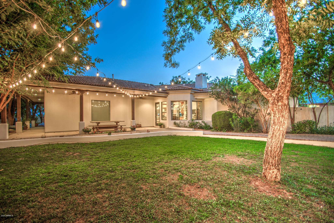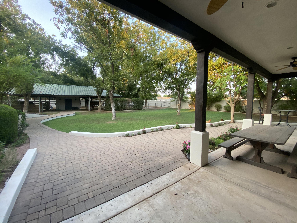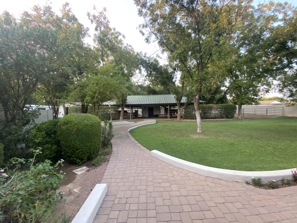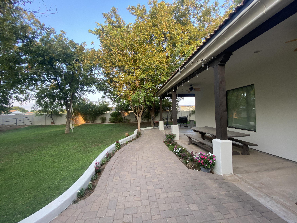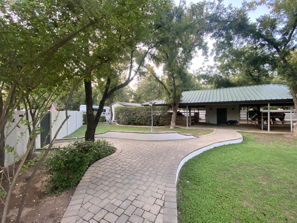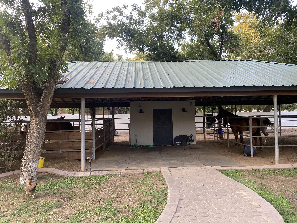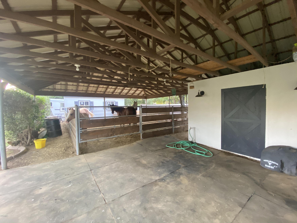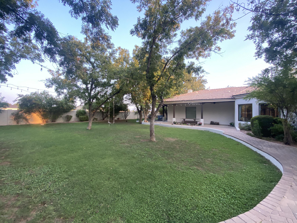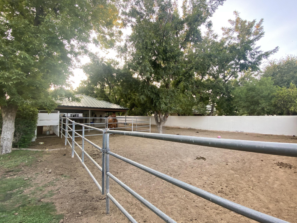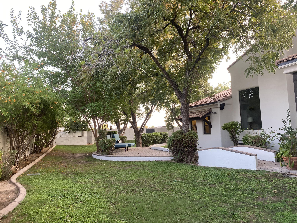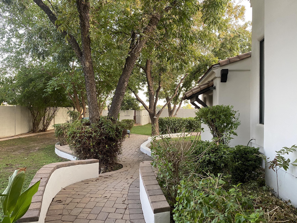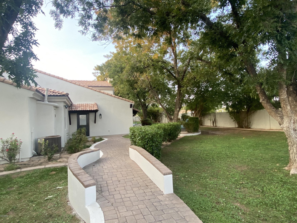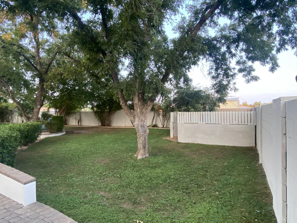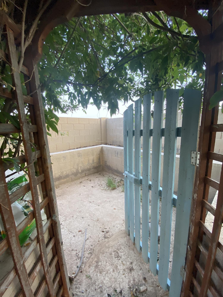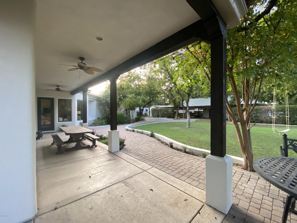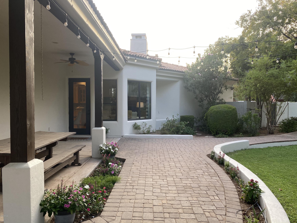15448 E Silver Creek Court, Gilbert, AZ 85298
- $950,000
- 4
- BD
- 3.5
- BA
- 4,215
- SqFt
- Sold Price
- $950,000
- List Price
- $995,000
- Closing Date
- Dec 18, 2020
- Days on Market
- 88
- Status
- CLOSED
- MLS#
- 6133620
- City
- Gilbert
- Bedrooms
- 4
- Bathrooms
- 3.5
- Living SQFT
- 4,215
- Lot Size
- 38,600
- Subdivision
- Ocotillo Grove Estates
- Year Built
- 2004
- Type
- Single Family - Detached
Property Description
This is your rare opportunity to live in the only Pecan Grove Neighborhood in Gilbert. Horse privileges in a luxury neighborhood, it's the best of both worlds! This property is truly one of a kind. This home's unique wrap around porch and shade from the mature pecan trees will make you want to slow down and stay awhile. It's beautifully landscaped yards adds to its retreat like feel, making it the perfect place to relax or backdrop for family gatherings. The gorgeous equestrian set up includes a tack room, 2 stalls and a large corral with plenty of shade. 2 separate RV gates provide plenty of space for trailer parking. A private fenced in side yard leads out to an open field with paths. A raised flower bed is tucked away and ready to plant your dream garden. 12X20 shed provides additional storage and is also wired with 220 and 110 volt outlets. The large, spacious kitchen is the heart of this home with its own separate front and rear entries, large island, cozy sitting area and fireplace. Exposed beams, vaulted ceilings and massive fireplace makes the great room feel grand. It has a custom, alder wood entertainment center and plenty of room to enjoy quality family time. The large master bedroom suite includes a walk-in closet, separate tub and shower, a fireplace and beautiful views with French doors that lead out to a secluded back porch. The second bedroom is spacious and has a private front entry. The third bedroom has its own private front entry as well and also includes a walk in closet and bathroom. The fourth bedroom is large with views of the backyard and garden. A quaint office space allows for privacy in the back of the home. The extended depth, 4 car garage has multiple pre wired 220 volt outlets, built in storage cabinets, utility sink, and a staircase to attic storage. This is the perfect forever home! Whether you are relocating, retiring, or raising a family this home will be your happy place!
Additional Information
- Elementary School
- Weinberg Elementary School
- High School
- Perry High School
- Middle School
- Willie & Coy Payne Jr. High
- School District
- Chandler Unified District
- Acres
- 0.89
- Architecture
- Ranch
- Assoc Fee Includes
- Maintenance Grounds, Street Maint
- Hoa Fee
- $216
- Hoa Fee Frequency
- Monthly
- Hoa
- Yes
- Hoa Name
- Ocotillo Grove
- Builder Name
- UKN
- Community Features
- Gated Community
- Construction
- Stucco, Stone, Frame - Wood
- Cooling
- Refrigeration, Programmable Thmstat, Ceiling Fan(s)
- Exterior Features
- Covered Patio(s), Private Street(s), Private Yard
- Fencing
- Block
- Fireplace
- 3+ Fireplace, Gas
- Flooring
- Carpet, Stone
- Garage Spaces
- 4
- Heating
- Natural Gas
- Horse Features
- Auto Water, Barn, Corral(s), Stall, Tack Room
- Horses
- Yes
- Living Area
- 4,215
- Lot Size
- 38,600
- New Financing
- Cash, Conventional, VA Loan
- Other Rooms
- Great Room, Family Room
- Parking Features
- Attch'd Gar Cabinets, Electric Door Opener, Extnded Lngth Garage, Over Height Garage, RV Gate, Side Vehicle Entry, RV Access/Parking
- Property Description
- Cul-De-Sac Lot, Mountain View(s)
- Roofing
- Tile
- Sewer
- Septic in & Cnctd
- Spa
- None
- Stories
- 1
- Style
- Detached
- Subdivision
- Ocotillo Grove Estates
- Taxes
- $6,462
- Tax Year
- 2019
- Water
- City Water
Mortgage Calculator
Listing courtesy of Better Choice Homes, LLC. Selling Office: Kenneth James Realty.
All information should be verified by the recipient and none is guaranteed as accurate by ARMLS. Copyright 2024 Arizona Regional Multiple Listing Service, Inc. All rights reserved.
