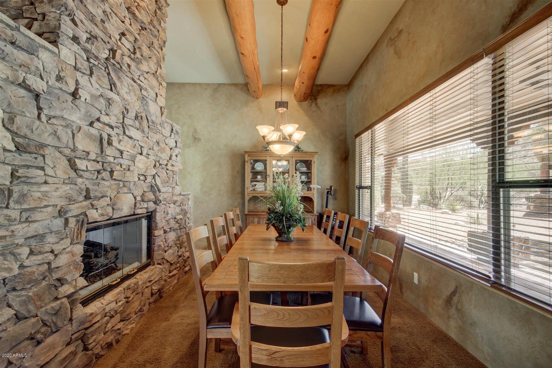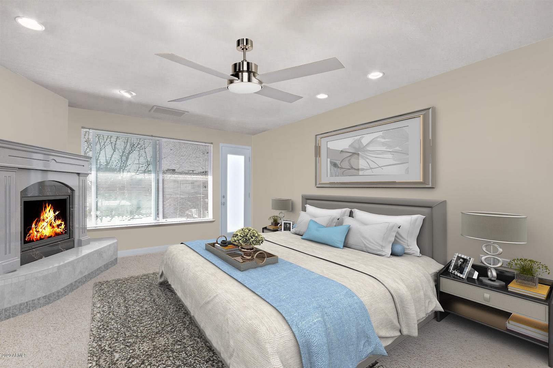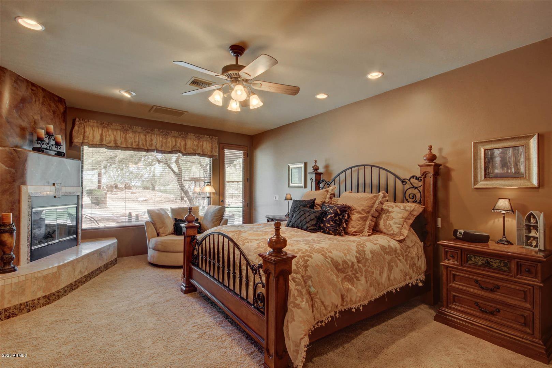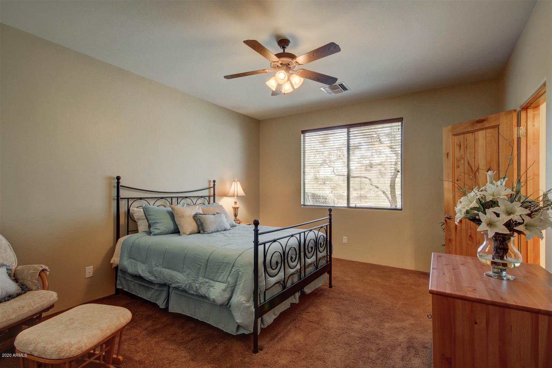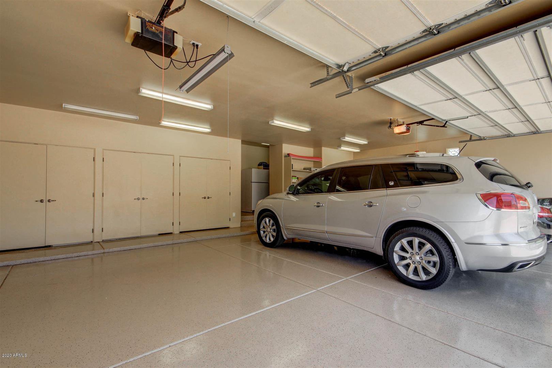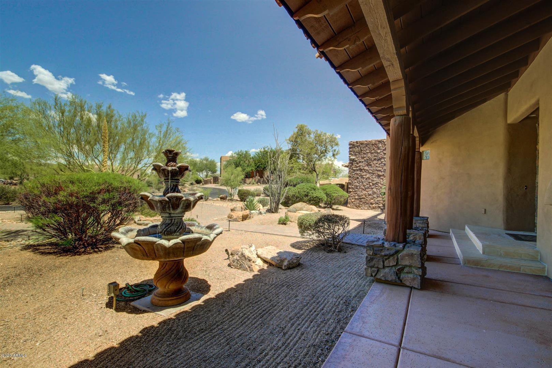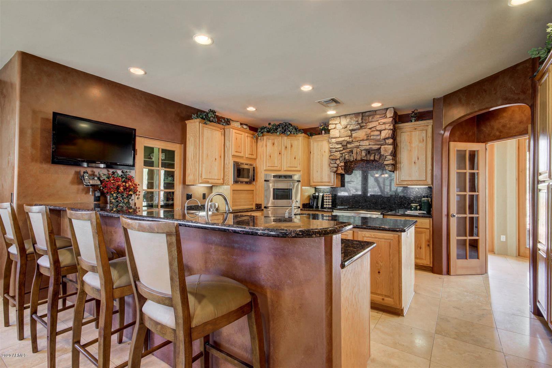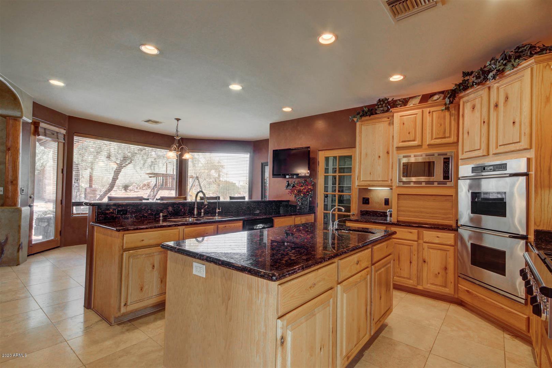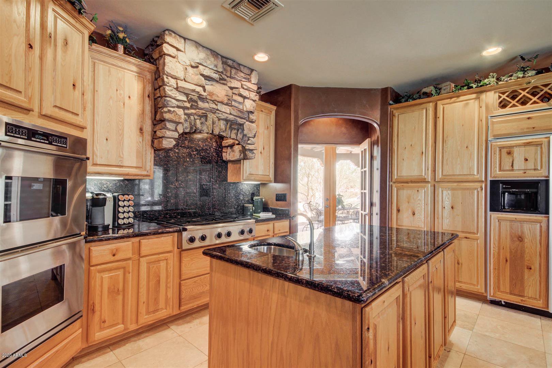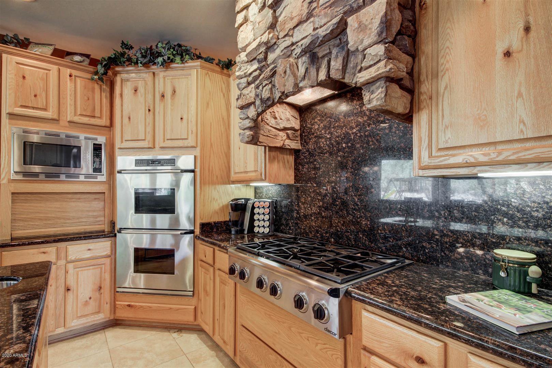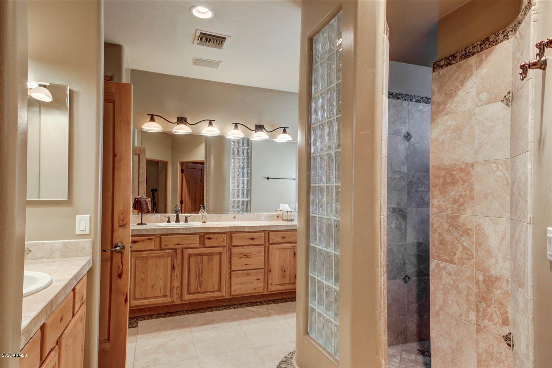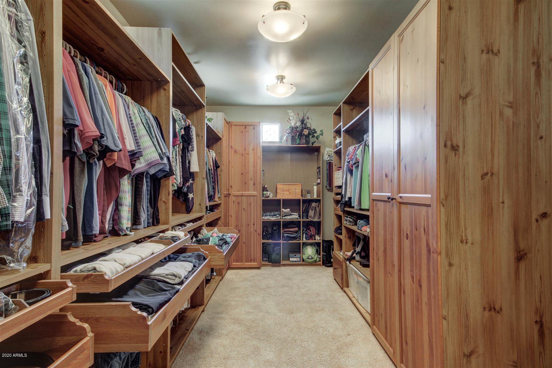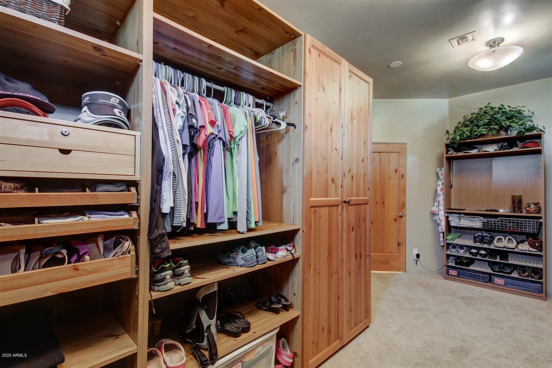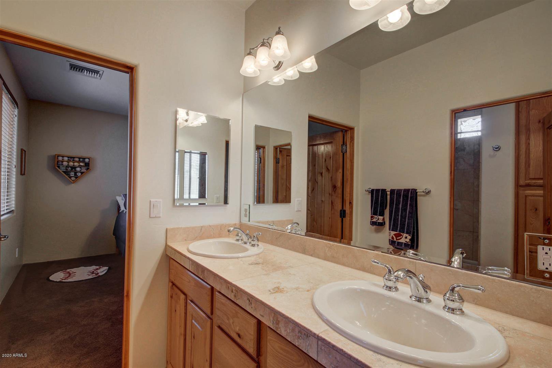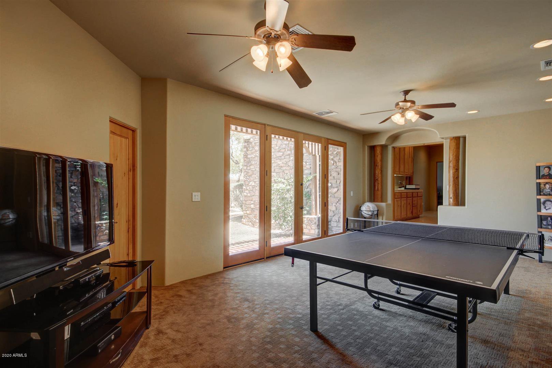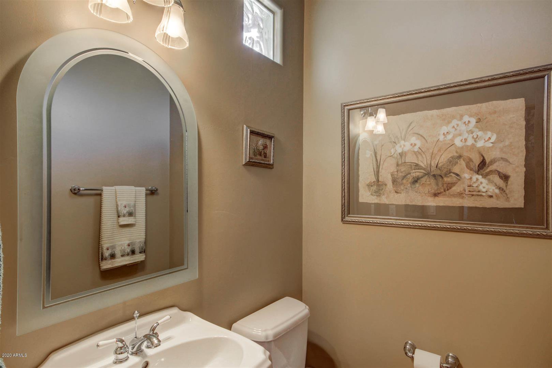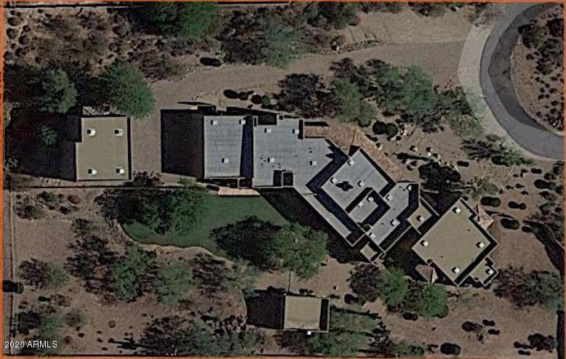1916 N 95th Place, Mesa, AZ 85207
- $932,500
- 7
- BD
- 4.5
- BA
- 4,921
- SqFt
- Sold Price
- $932,500
- List Price
- $970,000
- Closing Date
- Jan 20, 2021
- Days on Market
- 113
- Status
- CLOSED
- MLS#
- 6139616
- City
- Mesa
- Bedrooms
- 7
- Bathrooms
- 4.5
- Living SQFT
- 4,921
- Lot Size
- 63,815
- Subdivision
- Custom
- Year Built
- 2000
- Type
- Single Family - Detached
Property Description
Store your car collection, boat/toys & enjoy garage space for 8+ vehicles. Versatile floor plan perfect for multi-generational living OR in home offices/business. On 1.4 acres, this estate is near Usury Mnt/Tonto Nat'l Forest. Ramada w/outdoor kitchen including BBQ grill, fireplace, TV, refrigerator & sink; xeroscape & synthetic grass; plus multiple places for your new pool with mountain views. . Alder doors throughout; walk-in closet in every bedroom; paver driveways including car park between garages; 4+ fireplaces; all close to 202 loop, Saguaro lake/river. Remodel pending & then price will go UP! See sample before/after photos showing potential. Check the comps, this one is priced below market! Priced at current 'as is' appraisal. Buy it now before remodeled and price increase!
Additional Information
- Elementary School
- Zaharis Elementary
- High School
- Skyline High School
- Middle School
- Smith Junior High School
- School District
- Mesa Unified District
- Acres
- 1.46
- Architecture
- Santa Barbara/Tuscan
- Assoc Fee Includes
- Other (See Remarks), Street Maint
- Builder Name
- Custom - Original Owner
- Community
- No Hoa
- Construction
- Painted, Stucco, Frame - Wood
- Cooling
- Refrigeration, Programmable Thmstat, Ceiling Fan(s)
- Exterior Features
- Circular Drive, Covered Patio(s), Gazebo/Ramada, Patio, Private Street(s), Private Yard, Built-in Barbecue
- Fencing
- Block, Wrought Iron
- Fireplace
- Other (See Remarks), 3+ Fireplace, Two Way Fireplace, Exterior Fireplace, Living Room, Master Bedroom, Gas
- Flooring
- Carpet, Stone, Tile, Concrete
- Garage Spaces
- 8
- Accessibility Features
- Accessible Hallway(s)
- Heating
- Electric
- Horses
- Yes
- Living Area
- 4,921
- Lot Size
- 63,815
- Model
- Luxury Custom
- New Financing
- Cash, Conventional, VA Loan
- Other Rooms
- Great Room, Family Room, Bonus/Game Room, Separate Workshop, Exercise/Sauna Room, Guest Qtrs-Sep Entrn
- Parking Features
- Attch'd Gar Cabinets, Dir Entry frm Garage, Electric Door Opener, Extnded Lngth Garage, Over Height Garage, RV Gate, Side Vehicle Entry, Detached, Tandem, RV Access/Parking
- Property Description
- North/South Exposure, Cul-De-Sac Lot, Mountain View(s)
- Roofing
- Tile, Built-Up
- Sewer
- Septic in & Cnctd, Septic Tank
- Spa
- None
- Stories
- 1
- Style
- Detached
- Subdivision
- Custom
- Taxes
- $4,744
- Tax Year
- 2019
- Utilities
- Propane
- Water
- Shared Well
Mortgage Calculator
Listing courtesy of Choice One Properties. Selling Office: HomeSmart.
All information should be verified by the recipient and none is guaranteed as accurate by ARMLS. Copyright 2024 Arizona Regional Multiple Listing Service, Inc. All rights reserved.



