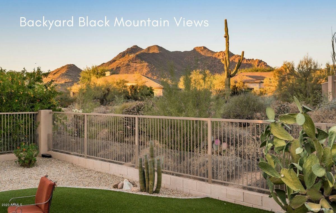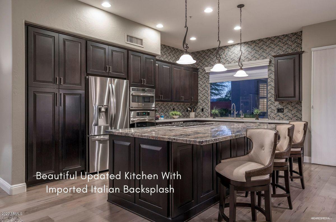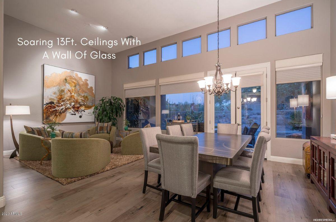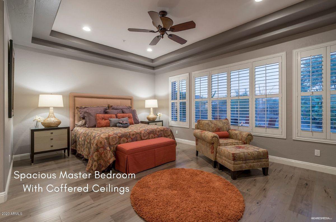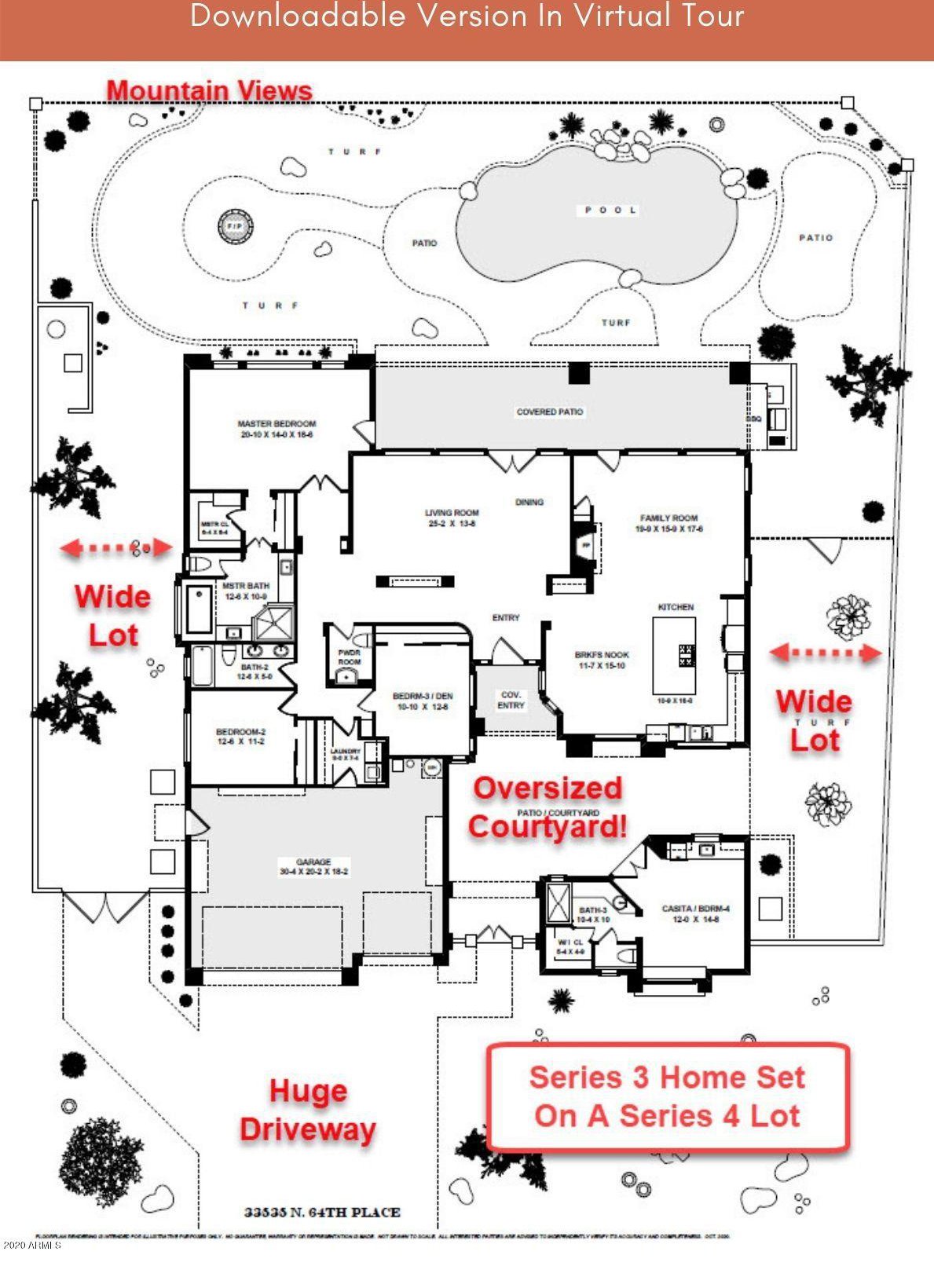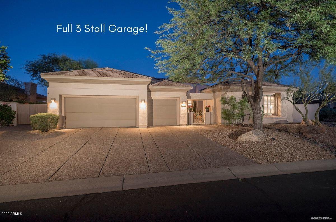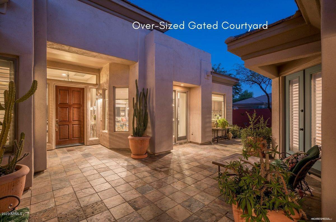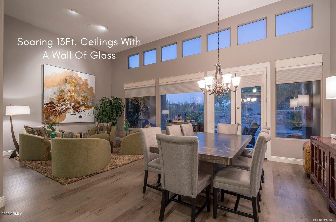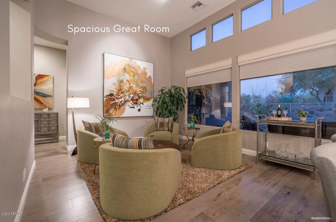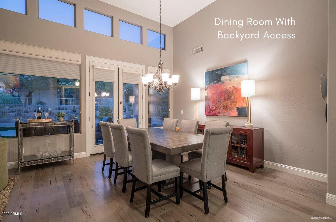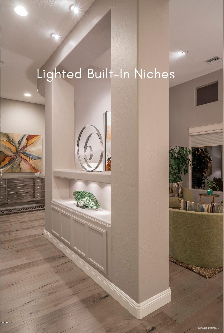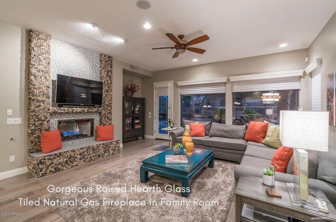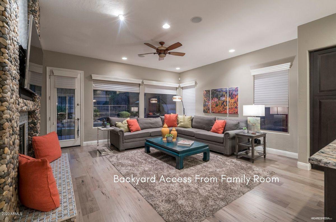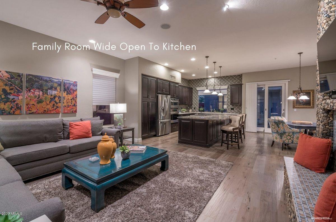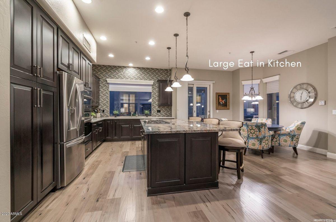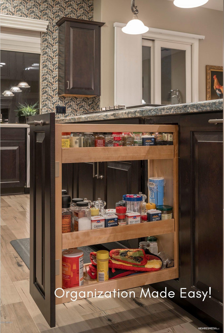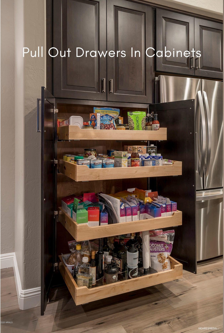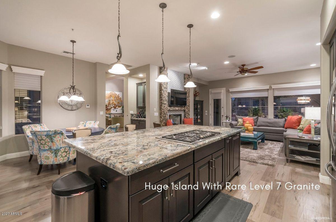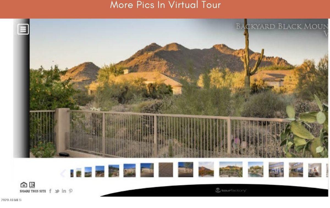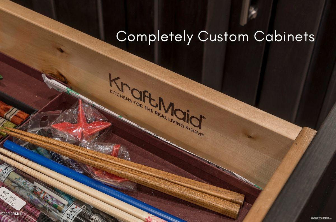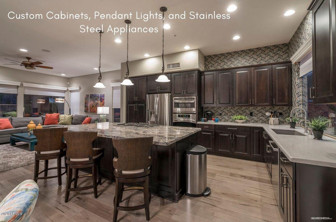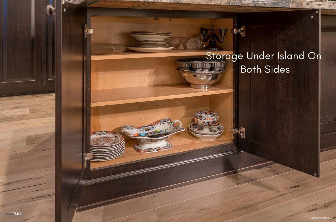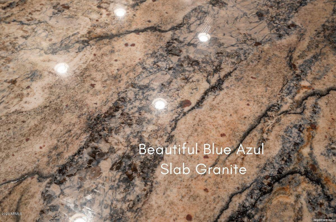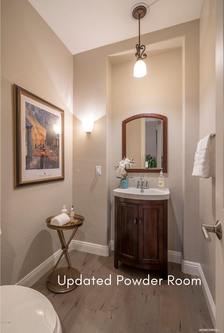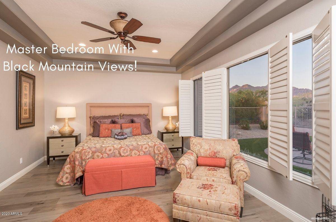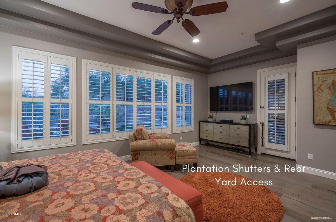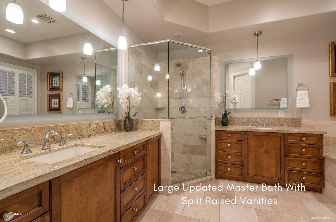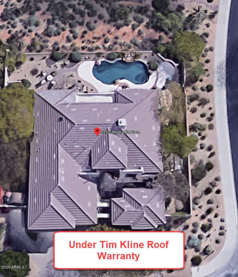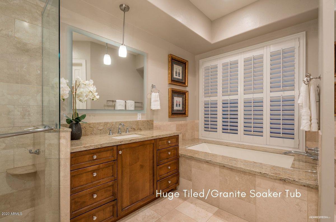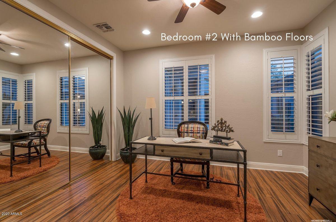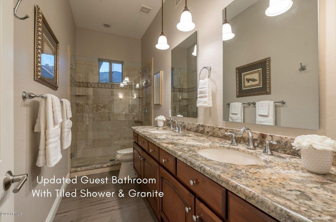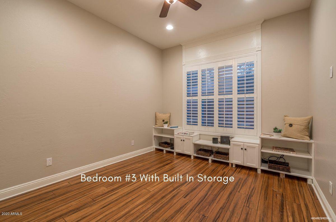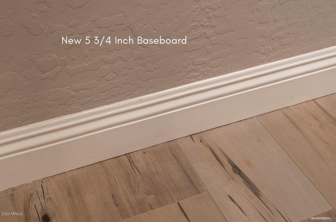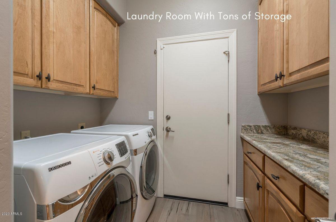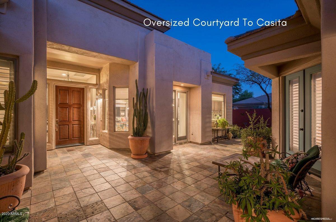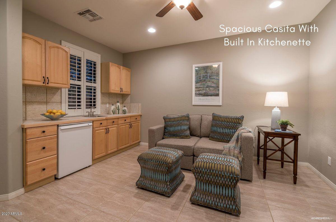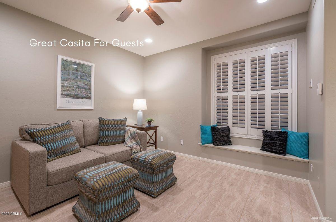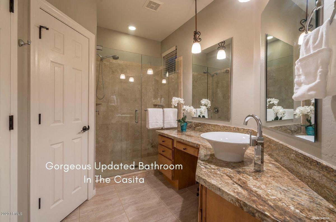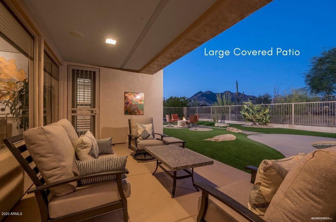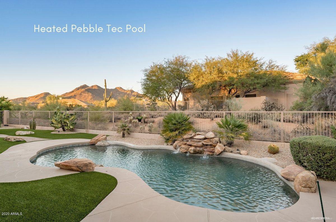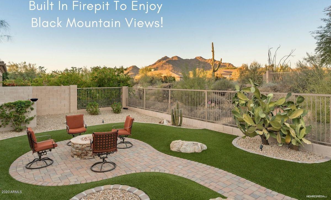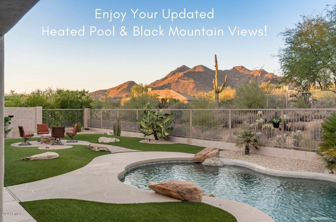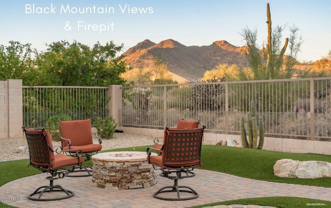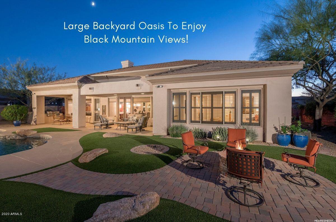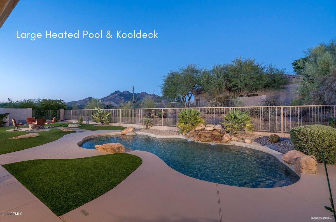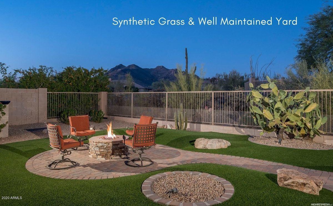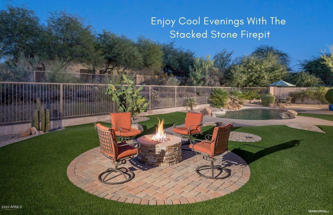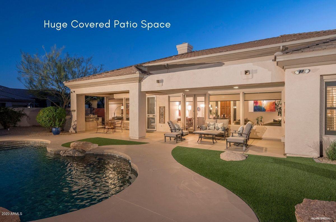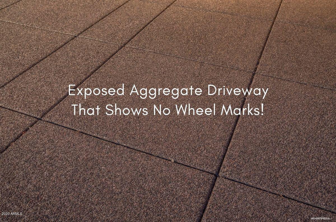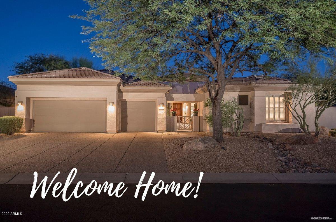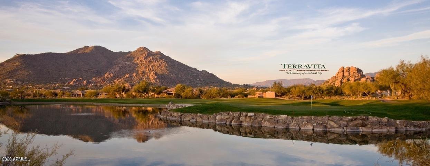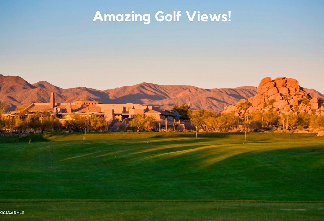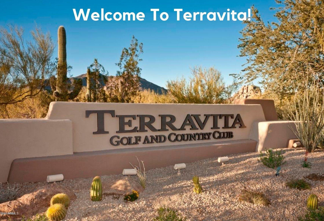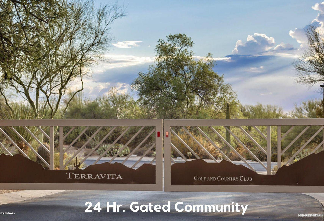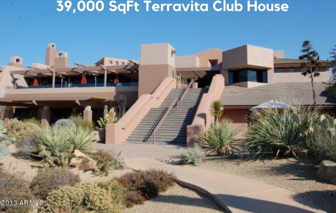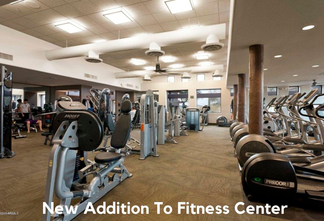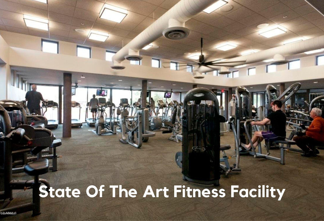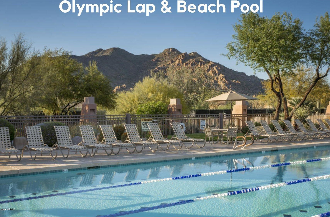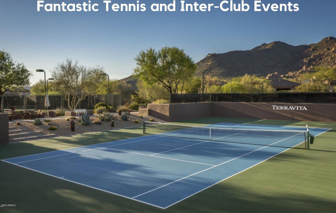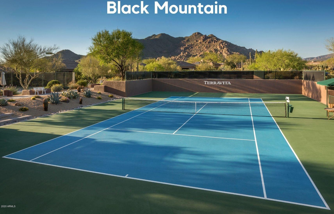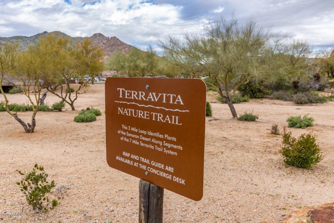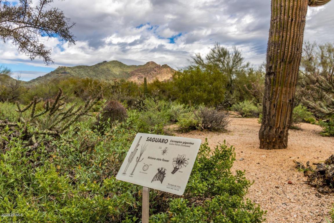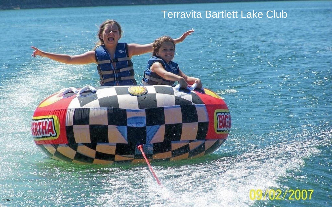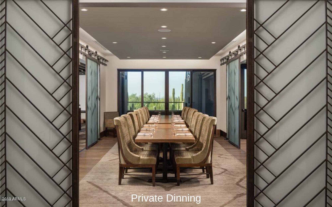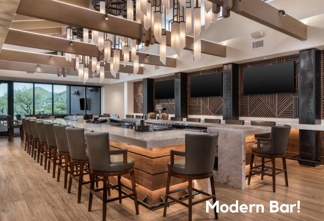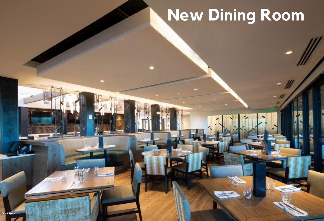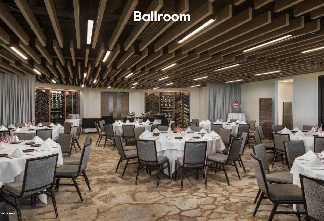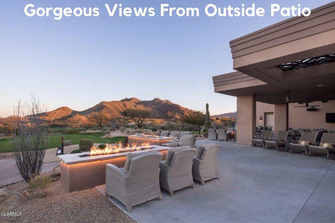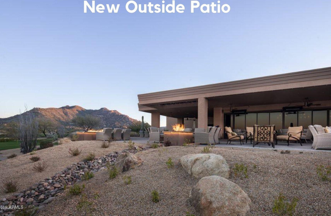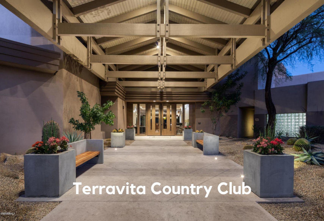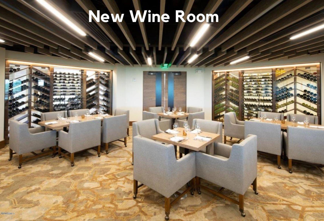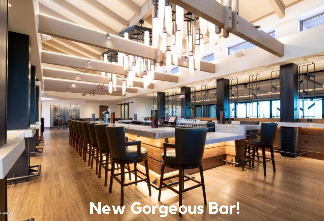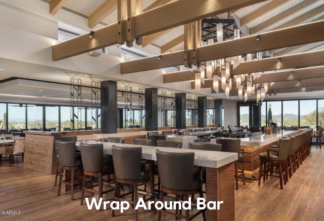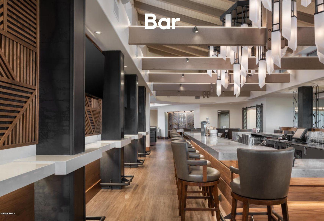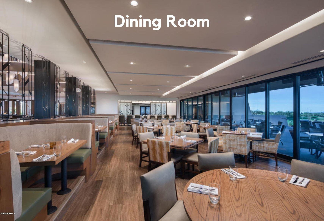33535 N 64th Place, Scottsdale, AZ 85266
- $985,000
- 4
- BD
- 3.5
- BA
- 2,861
- SqFt
- Sold Price
- $985,000
- List Price
- $985,000
- Closing Date
- Nov 25, 2020
- Days on Market
- 1
- Status
- CLOSED
- MLS#
- 6153021
- City
- Scottsdale
- Bedrooms
- 4
- Bathrooms
- 3.5
- Living SQFT
- 2,861
- Lot Size
- 11,976
- Subdivision
- Terravita
- Year Built
- 1997
- Type
- Single Family - Detached
Property Description
ABSOLUTELY IMPECCABLE and it has Intimate VIEWS OF BLACK MOUNTAIN on an OVERSIZED LOT surrounded by preserve areas. COMPLETELY UPDATED Series 3 home built in series 4 community creating room for an oversized casita and courtyard. Possibly the ONLY 4 BEDROOM Nimbus w/ CASITA in Terravita has tons of updated and upgraded inside and out: ROOF & HVAC HAVE BEEN REPLACED, new custom Cherry wood cabinets in Ebony color with brushed bronze pulls all the tricks like soft close and side molding panels, Tons of pull-outs to max out storage and extra cabinets on the back of the island, Rare Blue Azul Level 7 granite top, imported Italian tile backsplash, Blanco sink, Insinkerator instant hot water, Commercial grade stainless steel appliances including Thermador Gas Cooktop, pendant lighting (Below for more) Outside: Heated Pebble Tec pool with natural boulder water feature, new Kool Decking, stacked stone fire feature centered in the paver patio area for cool nights, brand new Stainless steel BBQ & warming area, maint free synthetic turf Custom river rock fireplace surrounds, 5.75-inch triple key baseboard molding throughout, Silhouettes, Plantation shutters, Granite bath countertops, frameless glass shower enclosures with stone tile surrounds, huge Kohler soaking tub, closet organizing systems and so much more! Features & Upgrades: Outside: Mountain Views Series 3 Home On Series 4 Lot Oversized Lot Private Large Gated Courtyard Brand New SS BBQ Warming Area Brand New Kooldec Natural Boulder Water Feature Pebble Tec Gas Heated Pool Paver Patio Stacked Stone Firepit Exposed Aggregate Driveway Backs & Sides To Preserve Maint Free Synthetic Turf Kitchen: New Custom Cherry Wood Cabinets Soft Close Cabinets Italian Imported Tile Backsplash Level 7 Slab Granite Blue Azul Counter Brushed Bronze Pulls Frosted Glass In Bar Bosch Dishwasher Whisper Quiet In Sink Instant Hot Water Pendant Lighting Tons Of Built-Ins For Storage Insinkerator Instant Hot Water Master Bathroom: Stone Floors Frameless Glass Shower Surround Stone Shower Surround Huge Kahler Soaking Tub Custom Raised Vanities Granite CounterTops Guest Bathroom: Stone Shower Surround Frameless Glass Shower Surround Granite Countertops Whole House: New 5 ¾ Inch Baseboard Plantation Shutters Silhouette Blinds Security Door Anderson Door To Courtyard Recessed Lighting Water Softener Natural Gas Glass Tiled Fireplace River Rock Fireplace Surrounds Microwave/ Convection Combo Frosted Glass Mirror Frame Kitchenette In Casita Security Screen Doors Lots Of Recessed Can Lights Garage: Pull Down Storage Epoxy Floor Rear Yard Access Door Recirculating Pump Terravita is a guard gated 823 acre planned community which consists of many amenities including an 18 hole championship golf course, a 39,000 square foot newly remodeled clubhouse facility with 2 dining areas, a heated Olympic pool with easy beach front entrance and hot tub, 6 tennis courts and a full-time tennis pro, a 13,000 square foot health and fitness center, community-wide 6 mile long walking and jogging trails, and extensive event calendar with fun-filled events for the dozens of social organizations. Terravita Golf and Country Club has been voted Best Master Planned Community and Best Private Golf Club numerous times by Ranking Arizona. Terravita was created by Del Webb and was their first non-age restricted community. Terravita golf course was created by PGA Hall of Fame member Billy Casper and designer Greg Nash. Terravita golf amenities include a pro shop, a large driving range, and four separate areas to practice chipping and putting.
Additional Information
- Elementary School
- Black Mountain Elementary School
- High School
- Cactus Shadows High School
- Middle School
- Sonoran Trails Middle School
- School District
- Cave Creek Unified District
- Acres
- 0.27
- Architecture
- Territorial/Santa Fe
- Assoc Fee Includes
- Maintenance Grounds, Street Maint
- Hoa Fee
- $218
- Hoa Fee Frequency
- Monthly
- Hoa
- Yes
- Hoa Name
- TCC
- Builder Name
- Del Webb
- Community
- Terravita
- Community Features
- Gated Community, Community Spa Htd, Community Pool Htd, Guarded Entry, Concierge, Tennis Court(s), Biking/Walking Path, Clubhouse, Fitness Center
- Construction
- Painted, Stucco, Frame - Wood
- Cooling
- Refrigeration, Programmable Thmstat, Ceiling Fan(s)
- Exterior Features
- Covered Patio(s), Patio, Built-in Barbecue
- Fencing
- Block, Wrought Iron
- Fireplace
- 1 Fireplace, Fire Pit, Family Room, Gas
- Flooring
- Laminate, Tile, Wood
- Garage Spaces
- 3
- Heating
- Natural Gas
- Laundry
- Wshr/Dry HookUp Only
- Living Area
- 2,861
- Lot Size
- 11,976
- Model
- Nimbus+Casita
- New Financing
- Cash, Conventional, VA Loan
- Other Rooms
- Family Room, Guest Qtrs-Sep Entrn
- Parking Features
- Attch'd Gar Cabinets, Dir Entry frm Garage, Electric Door Opener
- Property Description
- Corner Lot, Borders Common Area, Mountain View(s)
- Roofing
- Tile, Built-Up, Concrete
- Sewer
- Sewer in & Cnctd, Public Sewer
- Pool
- Yes
- Spa
- None
- Stories
- 1
- Style
- Detached
- Subdivision
- Terravita
- Taxes
- $3,717
- Tax Year
- 2020
- Water
- City Water
Mortgage Calculator
Listing courtesy of Keller Williams Northeast Realty. Selling Office: Berkshire Hathaway HomeServices Arizona Properties.
All information should be verified by the recipient and none is guaranteed as accurate by ARMLS. Copyright 2024 Arizona Regional Multiple Listing Service, Inc. All rights reserved.
