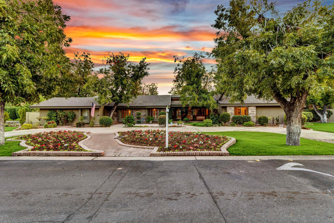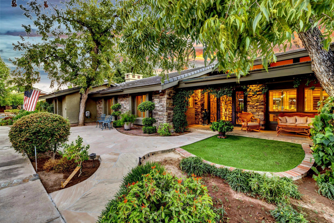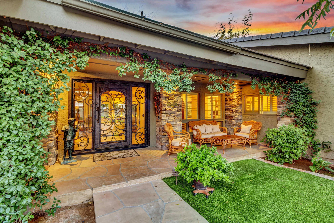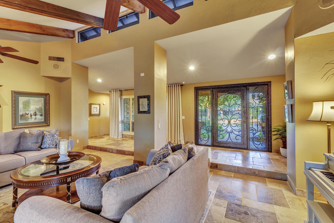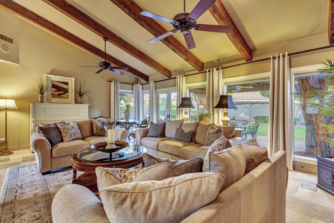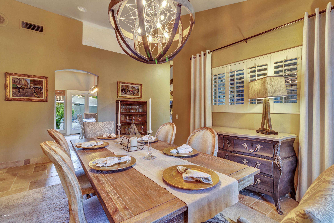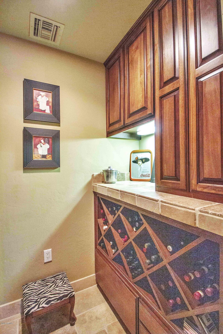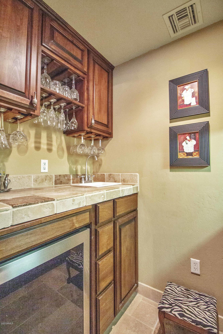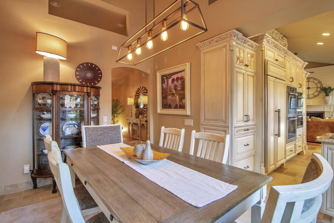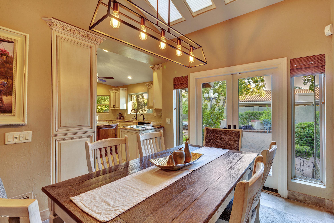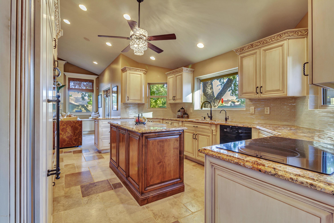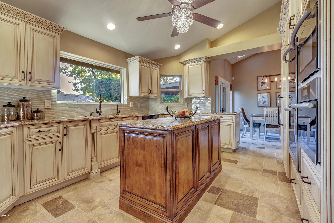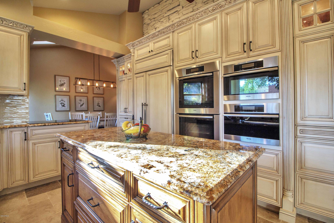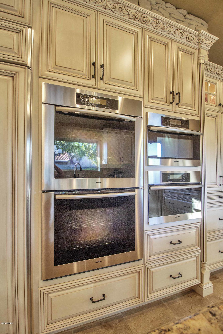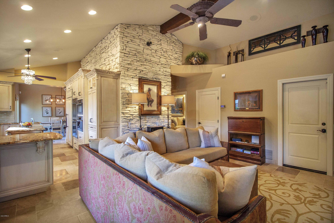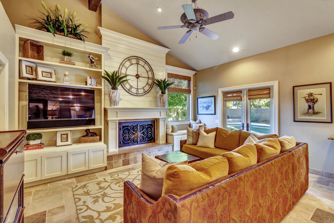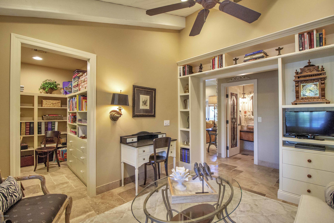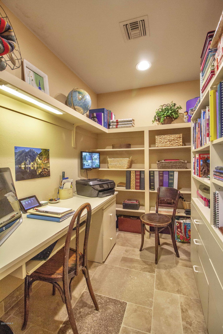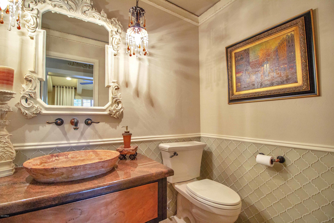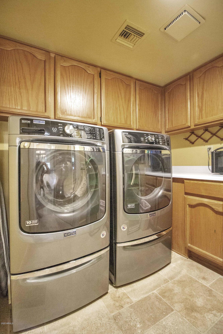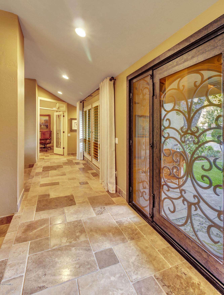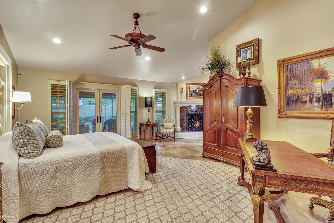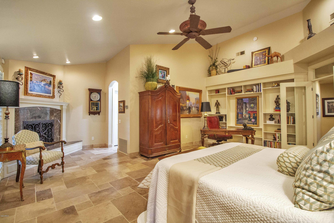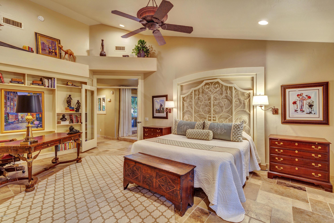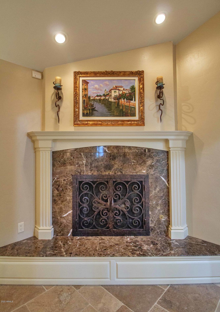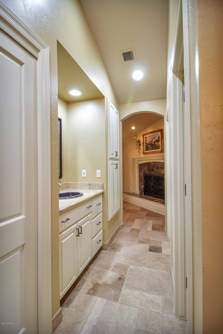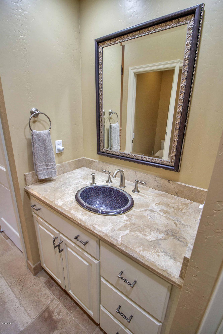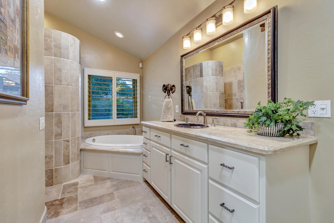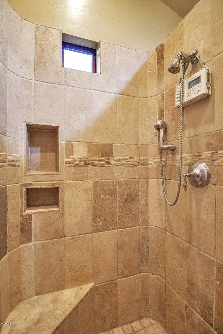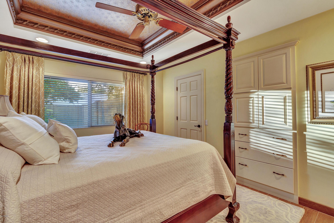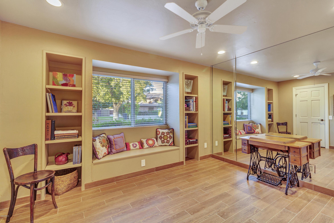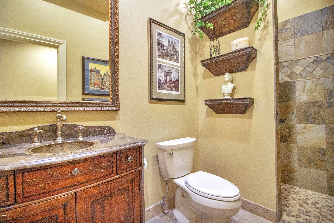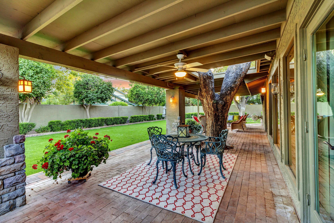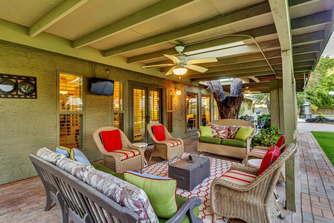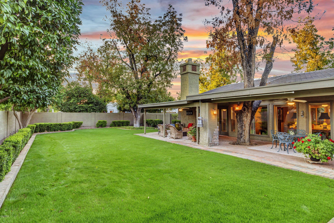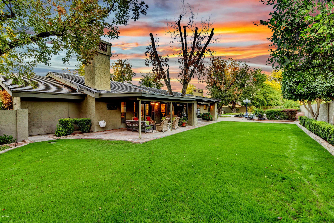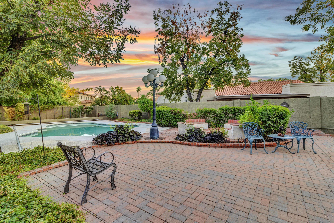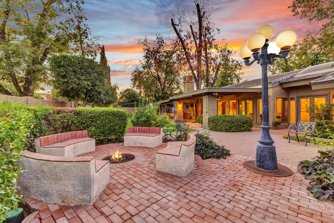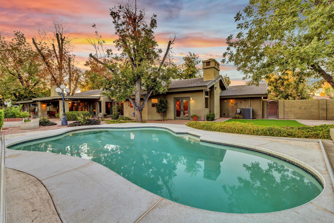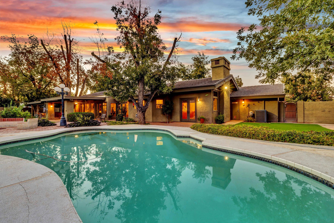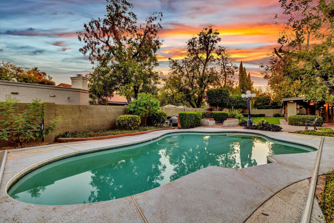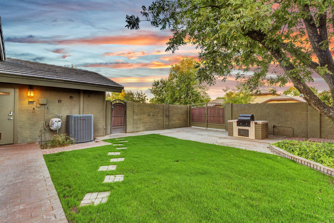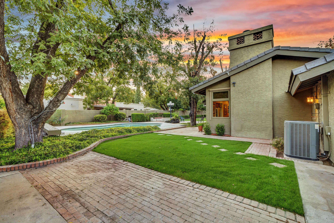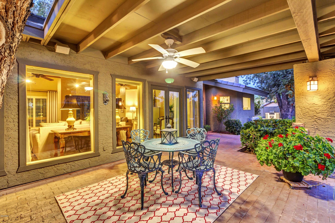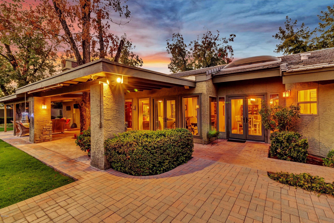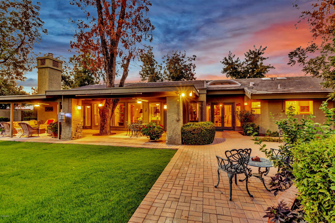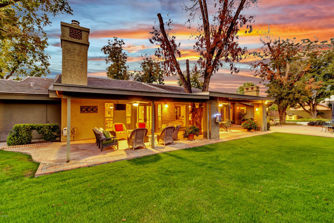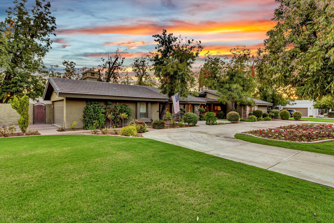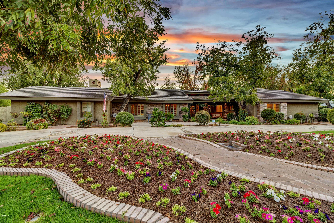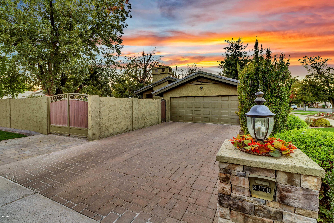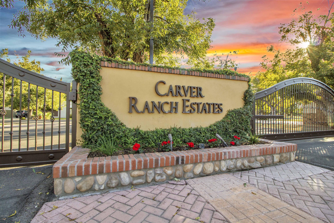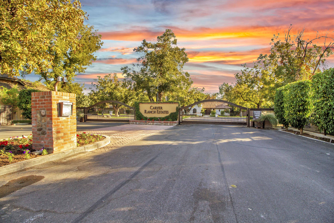8279 S Pecan Grove Circle, Tempe, AZ 85284
- $870,000
- 4
- BD
- 2.5
- BA
- 3,159
- SqFt
- Sold Price
- $870,000
- List Price
- $849,900
- Closing Date
- Dec 16, 2020
- Days on Market
- 49
- Status
- CLOSED
- MLS#
- 6153303
- City
- Tempe
- Bedrooms
- 4
- Bathrooms
- 2.5
- Living SQFT
- 3,159
- Lot Size
- 19,467
- Subdivision
- Carver Ranch Estates
- Year Built
- 1979
- Type
- Single Family - Detached
Property Description
Welcome to your dream home, in the highly desirable Carver Ranch Estates gated community! Front has lovely curb appeal w/ stone face veneer, & covered patio sitting area just outside the front iron wrought door is the perfect place for your morning coffee. Inside, vaulted ceilings & giant windows allow the natural light to pour in, & the open floor plan makes for a bright & spacious feel, w/ tile flooring throughout. Chef pleasing kitchen features granite counter tops w/ full glass tile backsplash, custom cabinets w/ ornate crown moulding, & upgraded Miela appliances including induction stovetop, convection microwave, & steam oven. Formal dining room has custom wetbar w/ wine storage. Remote shade control to the skylights in family & breakfast room is a nice touch. Master bath features... separate tub & walk-in shower w/ stone tile surround & sitting bench, separate toilet room, & two vanities w/ custom sink basins, & walk-in closet. Enormous master bedroom has ample room for sitting area around the 2nd fireplace, & separate exit to backyard through glass French doors. The backyard is your own private oasis garden, w/ extended covered patio looking out to the immaculate grass yard w/ hedge bushes surrounding & gorgeous mature fruit trees for a unique & relaxing ambiance. Don't forget the built-in BBQ & dive pool are great for entertaining, & pool features new electric cover & new pool pump. Located in the heart of South Tempe w/ easy access to all the shopping, dining, & amenities you could ask for. Call now to view, & make your dream come true!
Additional Information
- Elementary School
- C I Waggoner School
- High School
- Corona Del Sol High School
- Middle School
- Kyrene Middle School
- School District
- Tempe Union High School District
- Acres
- 0.45
- Architecture
- Ranch, Santa Barbara/Tuscan
- Assoc Fee Includes
- Maintenance Grounds
- Hoa Fee
- $64
- Hoa Fee Frequency
- Monthly
- Hoa
- Yes
- Hoa Name
- Carver Ranch HOA
- Builder Name
- Custom
- Community Features
- Gated Community
- Construction
- Brick Veneer, Painted, Stucco, Frame - Wood
- Cooling
- Refrigeration
- Exterior Features
- Circular Drive, Covered Patio(s), Patio, Built-in Barbecue
- Fencing
- Block
- Fireplace
- 2 Fireplace, Fire Pit, Family Room, Master Bedroom
- Flooring
- Stone, Tile
- Garage Spaces
- 2
- Heating
- Electric
- Laundry
- Wshr/Dry HookUp Only
- Living Area
- 3,159
- Lot Size
- 19,467
- New Financing
- Cash, Conventional, VA Loan
- Other Rooms
- Family Room
- Parking Features
- Dir Entry frm Garage, Electric Door Opener, Side Vehicle Entry
- Property Description
- Corner Lot, North/South Exposure
- Roofing
- Tile
- Sewer
- Public Sewer
- Pool
- Yes
- Spa
- None
- Stories
- 1
- Style
- Detached
- Subdivision
- Carver Ranch Estates
- Taxes
- $5,209
- Tax Year
- 2020
- Water
- City Water
Mortgage Calculator
Listing courtesy of Weichert, Realtors - Courtney Valleywide. Selling Office: Weichert, Realtors - Courtney Valleywide.
All information should be verified by the recipient and none is guaranteed as accurate by ARMLS. Copyright 2024 Arizona Regional Multiple Listing Service, Inc. All rights reserved.
