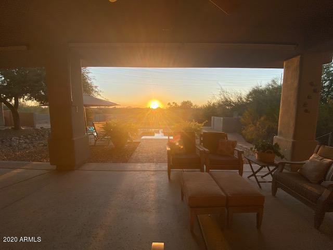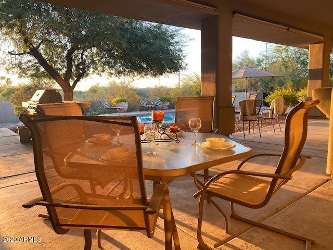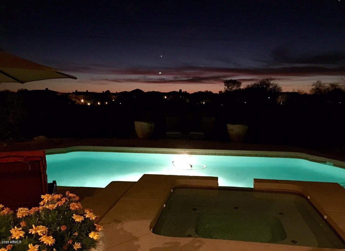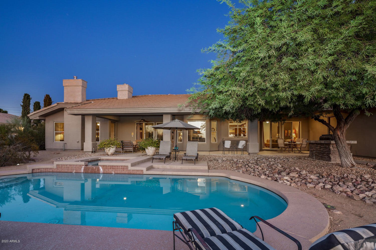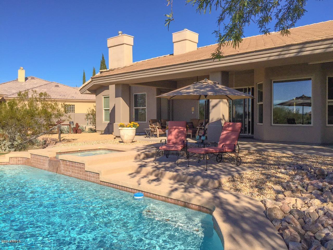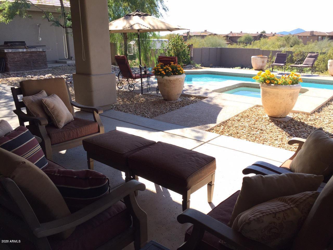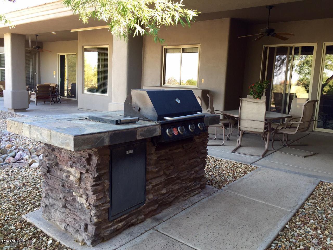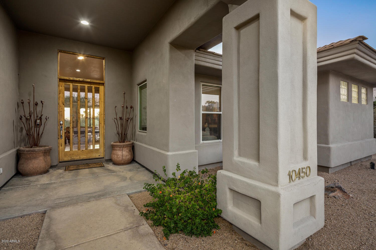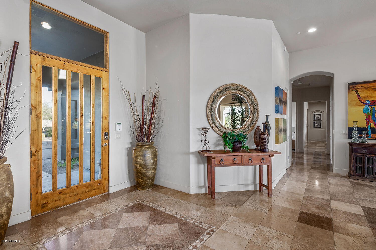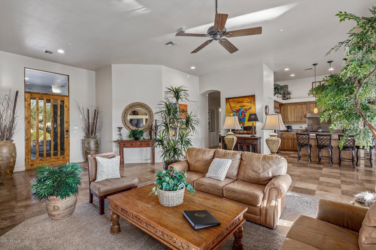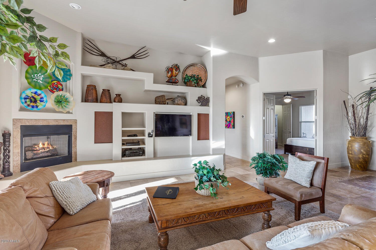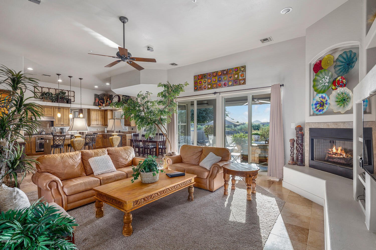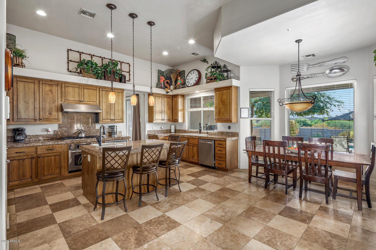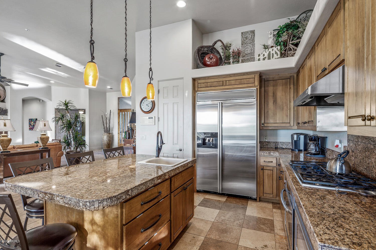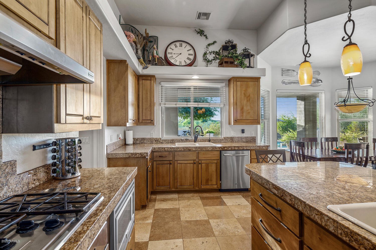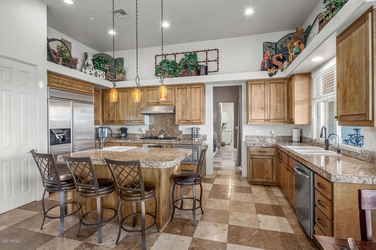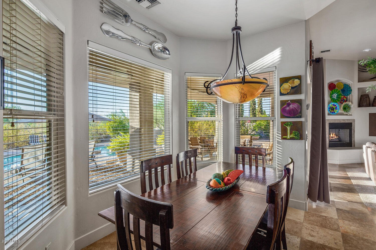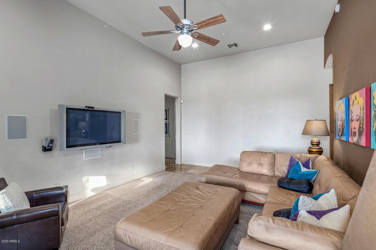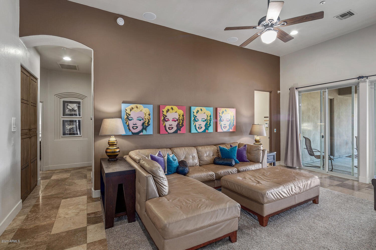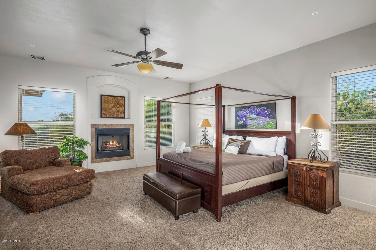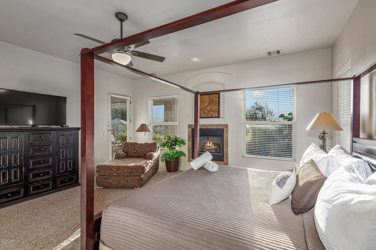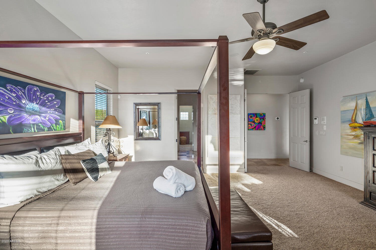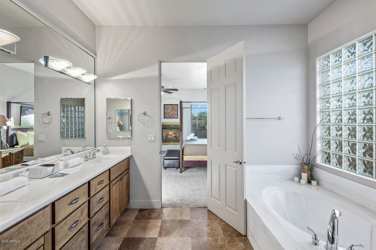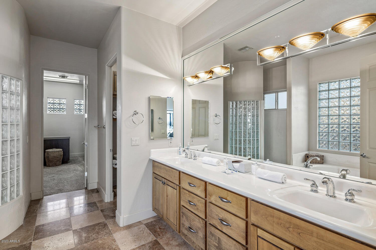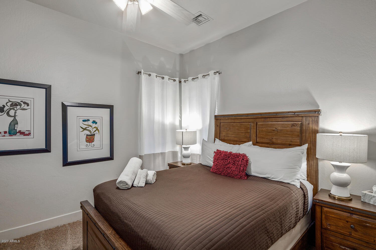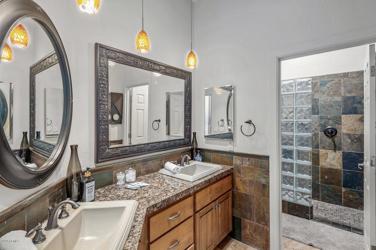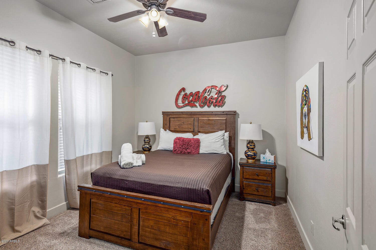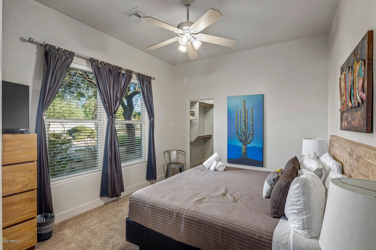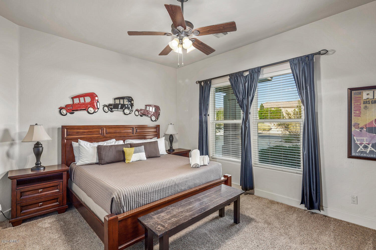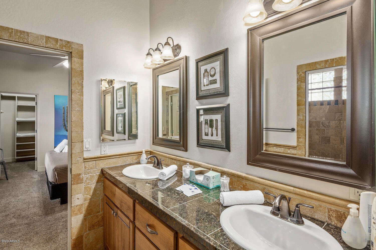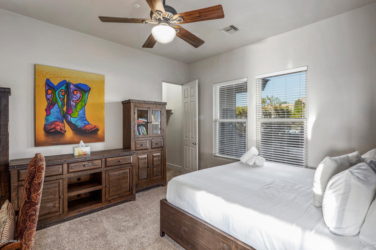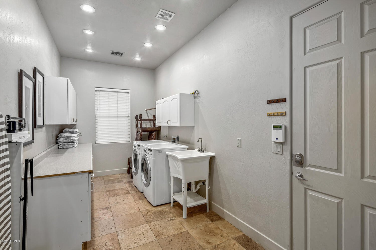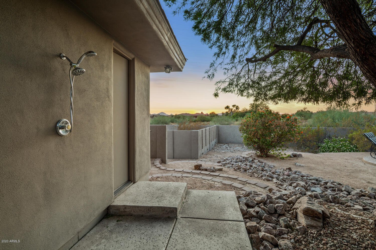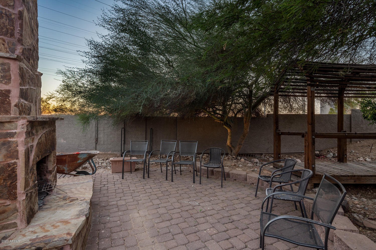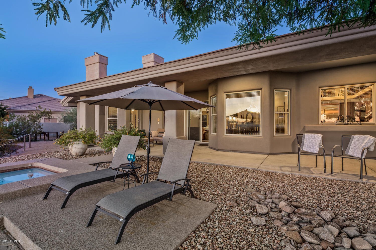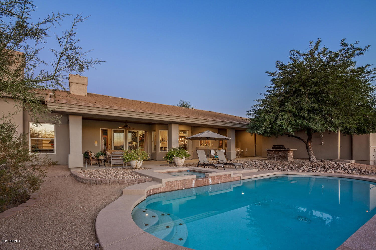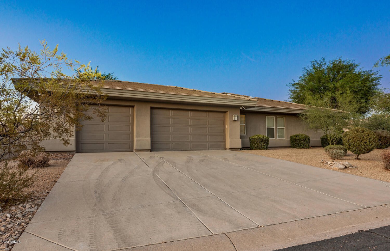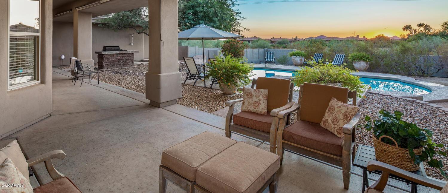10450 N 117th Place, Scottsdale, AZ 85259
- $999,000
- 6
- BD
- 4.5
- BA
- 3,907
- SqFt
- Sold Price
- $999,000
- List Price
- $999,000
- Closing Date
- Jan 11, 2021
- Days on Market
- 74
- Status
- CLOSED
- MLS#
- 6154537
- City
- Scottsdale
- Bedrooms
- 6
- Bathrooms
- 4.5
- Living SQFT
- 3,907
- Lot Size
- 26,704
- Subdivision
- Montana Ranch
- Year Built
- 1999
- Type
- Single Family - Detached
Property Description
YOUR OWN PRIVATE SUNSETS EVERY NIGHT IN GATED MONTANA RANCH. OPEN FLOOR PLAN YOU'LL LOVE! KITCHEN W/RICH ALDER WOOD CABINETS, TRAVERTINE FLOORS, STAINLESS STEEL APPLIANCES, GAS STOVE, GRANITE COUNTERS, OVERLOOKS HUGE FAMILY ROOM. HAS 2 FAMILY ROOMS, SPLIT FLOOR PLAN W/ 6 TRUE BEDROOMS OR 5 PLUS DEN, FORMAL DINING OR OFFICE,YOU PICK BUT IT HAS A CLOSET! MASTER HAS FIREPLACE, A DREAM CLOSET, BIG PRINCESS TUB, WALK IN SHOWER. GENEROUS COVERED PATIO OVERLOOKS VERY SPECIAL BACK YARD W/SUNSETS MOUNTAIN VIEWS, HEATED POOL, SPA, & PRIVACY! NO HOMES BEHIND YOU! OUTDOOR BONUSES ARE POOL BATHROOM & SHOWER, FIREPLACE, LOTS OF NOOKS & CRANNIES FOR GARDEN, PLAY OR MORE! MONTANA RANCH HAS COMMUNITY POOL,SPA,TENNIS, SWING SETS, GRASSY PLAY AREA, BASKETBALL, VOLLEYBALL,CLUB HOUSE. ALSO OFFERED TURN KEY!
Additional Information
- Elementary School
- Laguna Elementary School
- High School
- Desert Mountain Elementary
- Middle School
- Mountainside Middle School
- School District
- Scottsdale Unified District
- Acres
- 0.61
- Architecture
- Contemporary
- Assoc Fee Includes
- Maintenance Grounds, Street Maint
- Hoa Fee
- $180
- Hoa Fee Frequency
- Monthly
- Hoa
- Yes
- Hoa Name
- MONTANA RANCH
- Builder Name
- CUSTOM
- Community
- Montana Ranch
- Community Features
- Gated Community, Community Spa Htd, Community Spa, Community Pool Htd, Community Pool, Tennis Court(s), Playground, Biking/Walking Path, Clubhouse
- Construction
- Painted, Stucco, Frame - Wood
- Cooling
- Refrigeration, Ceiling Fan(s)
- Exterior Features
- Circular Drive, Covered Patio(s), Playground, Patio, Private Street(s), Private Yard, Storage, Built-in Barbecue
- Fencing
- Block, Wrought Iron
- Fireplace
- Other (See Remarks), 3+ Fireplace, Exterior Fireplace, Family Room, Master Bedroom, Gas
- Flooring
- Carpet, Stone
- Garage Spaces
- 3
- Heating
- Electric
- Living Area
- 3,907
- Lot Size
- 26,704
- Model
- PHOTOS COMING!
- New Financing
- Cash, Conventional, 1031 Exchange, VA Loan
- Other Rooms
- Great Room, Family Room
- Parking Features
- Attch'd Gar Cabinets, Electric Door Opener, RV Gate, Side Vehicle Entry
- Property Description
- Corner Lot, Adjacent to Wash, Border Pres/Pub Lnd, Borders Common Area, Cul-De-Sac Lot, Mountain View(s)
- Roofing
- Tile
- Sewer
- Public Sewer
- Pool
- Yes
- Spa
- Heated, Private
- Stories
- 1
- Style
- Detached
- Subdivision
- Montana Ranch
- Taxes
- $6,032
- Tax Year
- 2020
- Utilities
- Propane
- Water
- City Water
Mortgage Calculator
Listing courtesy of Realty Executives. Selling Office: Berkshire Hathaway HomeServices Arizona Properties.
All information should be verified by the recipient and none is guaranteed as accurate by ARMLS. Copyright 2024 Arizona Regional Multiple Listing Service, Inc. All rights reserved.
