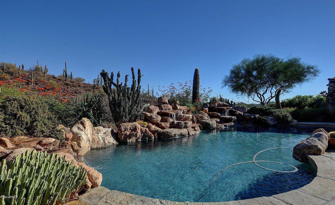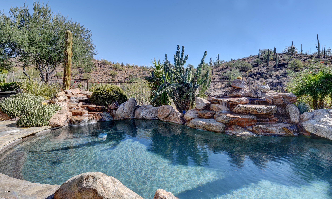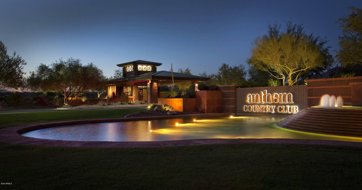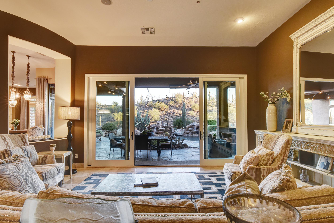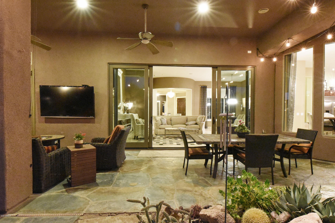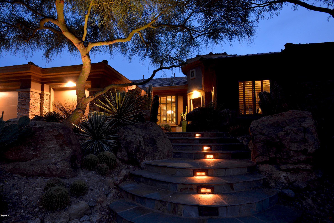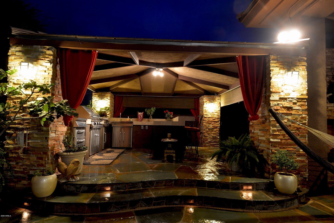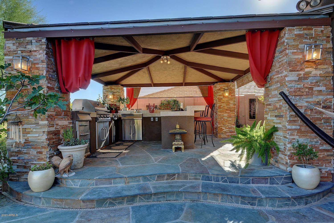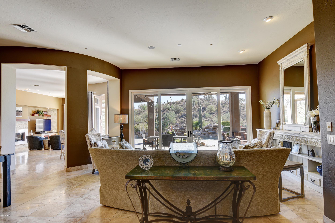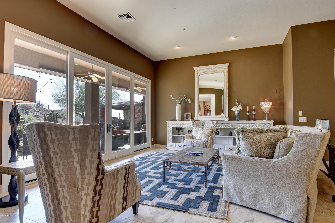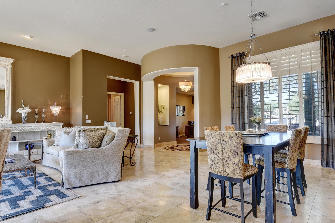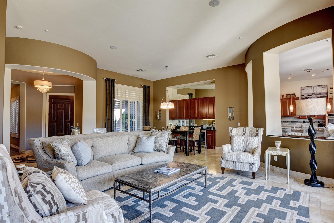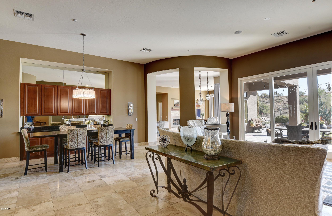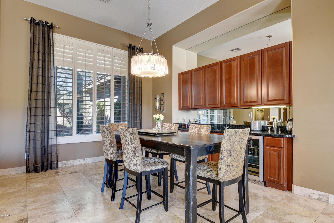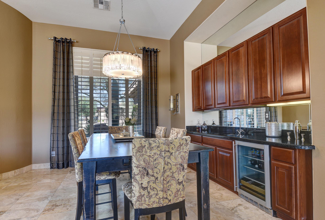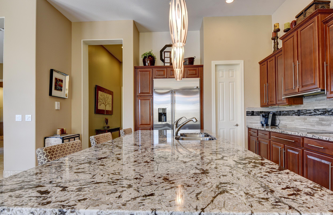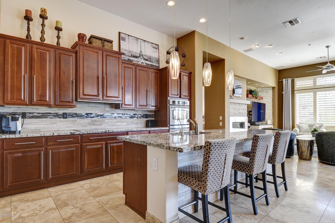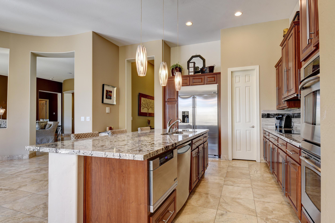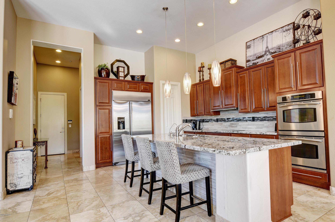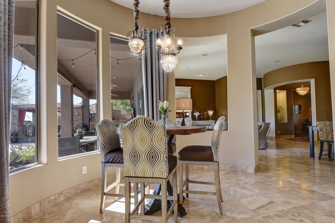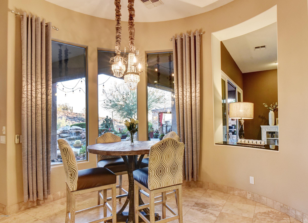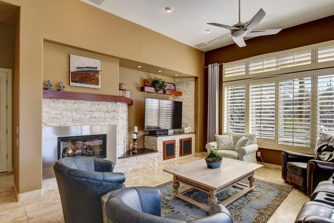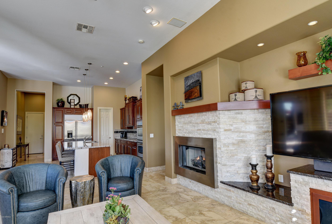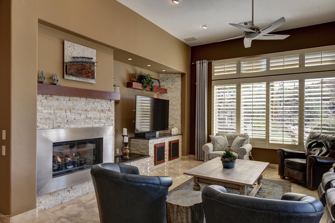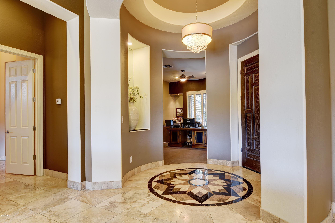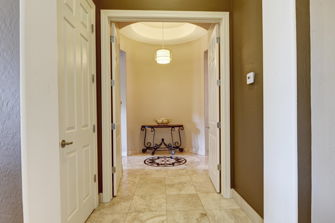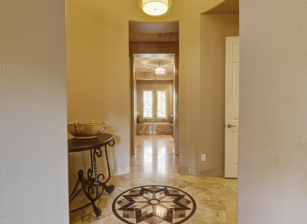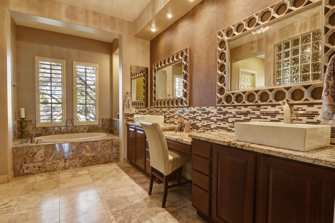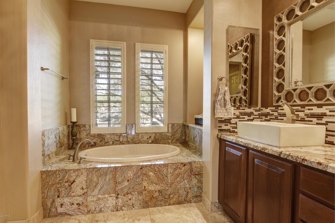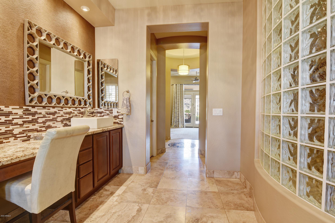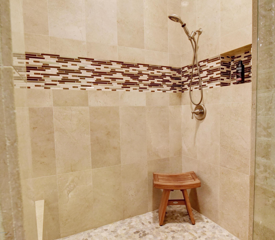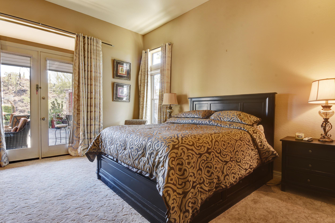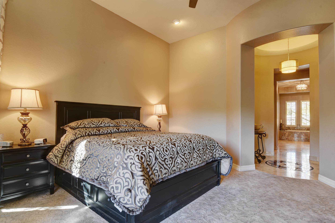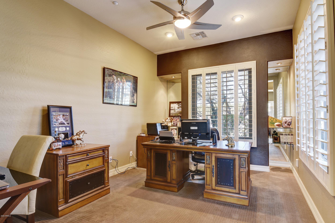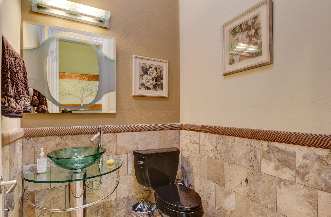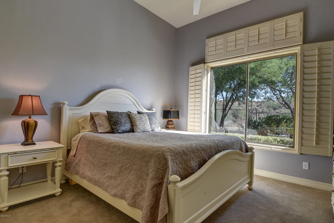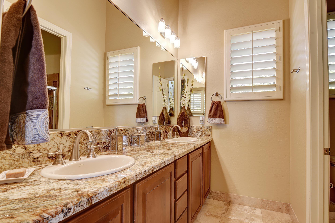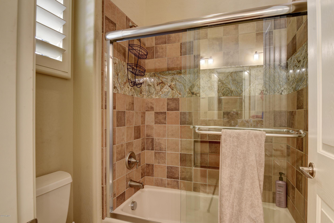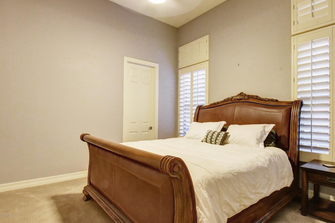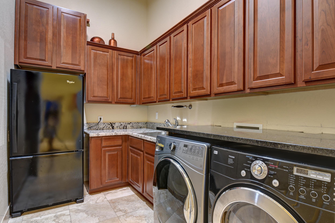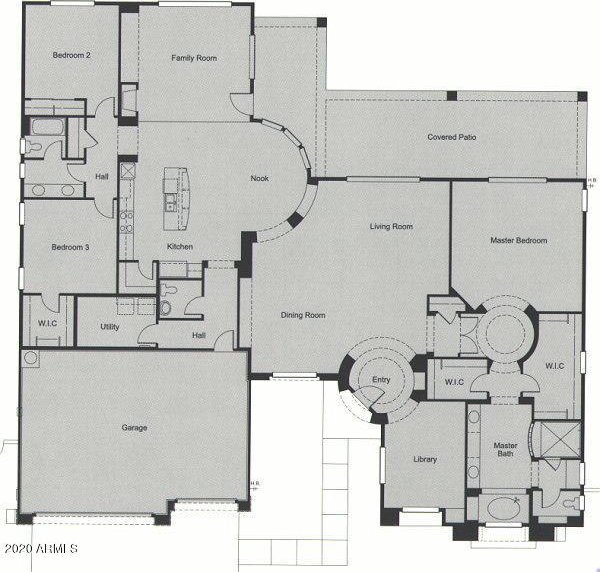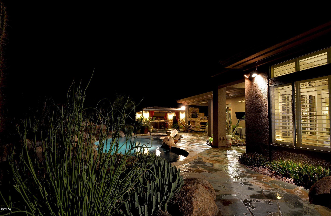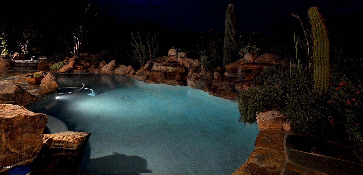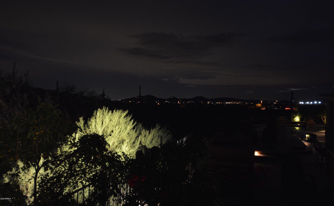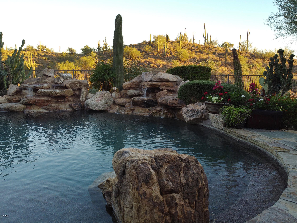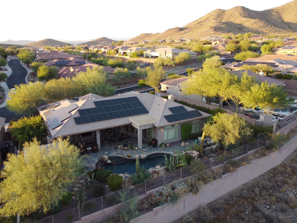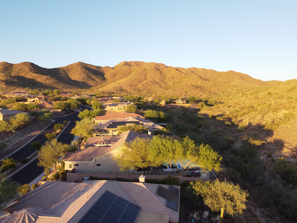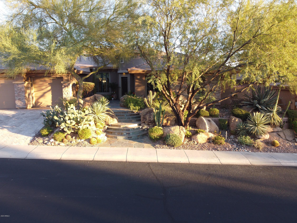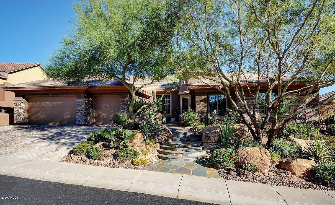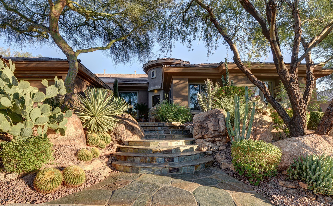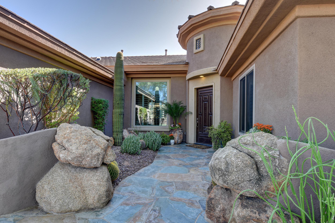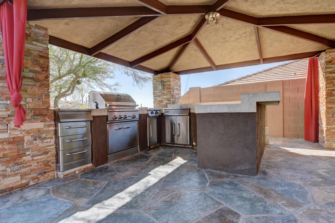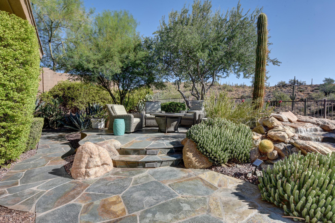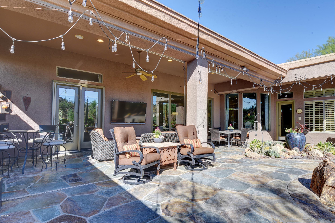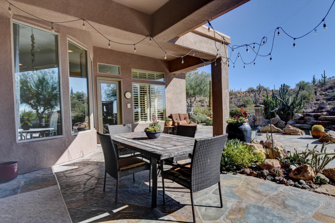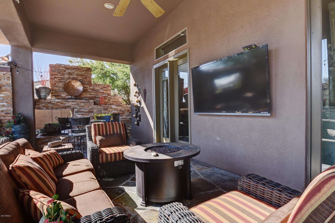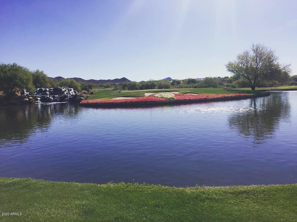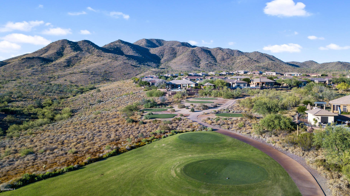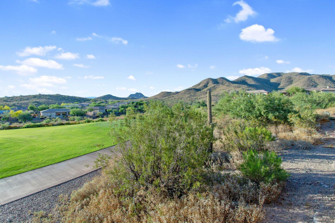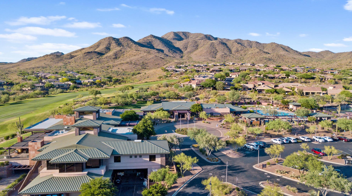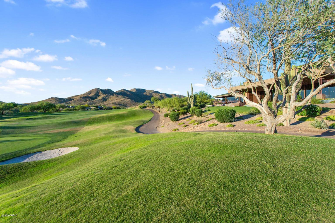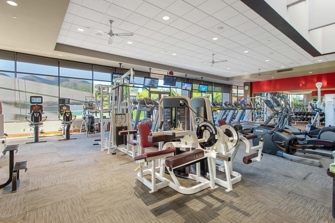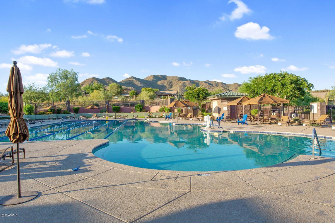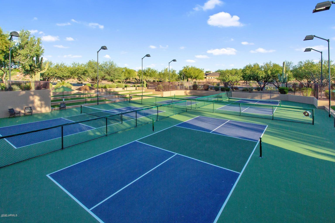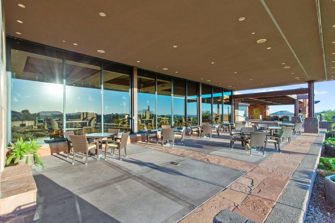42129 N Anthem Creek Drive, Anthem, AZ 85086
- $899,900
- 3
- BD
- 2.5
- BA
- 3,437
- SqFt
- Sold Price
- $899,900
- List Price
- $899,000
- Closing Date
- Dec 04, 2020
- Days on Market
- 15
- Status
- CLOSED
- MLS#
- 6160601
- City
- Anthem
- Bedrooms
- 3
- Bathrooms
- 2.5
- Living SQFT
- 3,437
- Lot Size
- 13,372
- Subdivision
- Anthem Country Club
- Year Built
- 2006
- Type
- Single Family - Detached
Property Description
Over $400K in lavish upgrades + $48K owned Solar and private sought after mountain preserve lot w/desired east back exposure. The true AZ lifestyle is here: Soothing salt water pebble pool w/3 boulder waterfalls and stacked stone elevated outdoor kitchen w/insulated ramada. Interior: 12' ceilings, LR glass doors to patio, stone floors, designer textured carpet, GE Monogram appliances w/double ovens, raised panel cherry w/pullouts, cook top gas stub, and 2013 kitchen remodel w/Bianco Antico granite and designer back splash.Dramatic Family room w/custom family stacked stone ent wall, formal dining cherry built-in hutch w/mirrors & wine fridge, other custom features include granite and marble in baths with decorator vessel master sinks & mirrors, custom lighting and ceiling fans throughout, designer drapes, shutters, custom master closet, security system, R/O, high profile water efficient toilet, soft water is leased, 2015 Andersen windows on front and south of property and extended 3 car garage w/confetti epoxy floor.
Additional Information
- Elementary School
- Gavilan Peak Elementary
- High School
- Boulder Creek High School
- Middle School
- Gavilan Peak Elementary
- School District
- Deer Valley Unified District
- Acres
- 0.31
- Assoc Fee Includes
- Maintenance Grounds, Street Maint
- Hoa Fee
- $493
- Hoa Fee Frequency
- Quarterly
- Hoa
- Yes
- Hoa Name
- ACCCA
- Builder Name
- Pulte
- Community
- Anthem Country Club
- Community Features
- Gated Community, Community Spa Htd, Community Pool Htd, Community Media Room, Guarded Entry, Golf, Tennis Court(s), Playground, Biking/Walking Path, Clubhouse, Fitness Center
- Construction
- Painted, Stucco, Frame - Wood
- Cooling
- Refrigeration, Ceiling Fan(s)
- Exterior Features
- Covered Patio(s), Gazebo/Ramada, Misting System, Private Street(s), Built-in Barbecue
- Fencing
- Block, Wrought Iron
- Fireplace
- 2 Fireplace, Exterior Fireplace, Fire Pit, Family Room, Gas
- Flooring
- Carpet, Stone
- Garage Spaces
- 3
- Accessibility Features
- Accessible Door 32in+ Wide, Lever Handles, Hard/Low Nap Floors, Bath Raised Toilet, Bath Lever Faucets, Accessible Hallway(s)
- Heating
- Natural Gas
- Laundry
- Engy Star (See Rmks)
- Living Area
- 3,437
- Lot Size
- 13,372
- Model
- BRENTWOOD
- New Financing
- Cash, Conventional, VA Loan
- Other Rooms
- Family Room
- Parking Features
- Attch'd Gar Cabinets, Electric Door Opener, Extnded Lngth Garage
- Property Description
- Hillside Lot, Border Pres/Pub Lnd, Mountain View(s), City Light View(s)
- Roofing
- Tile
- Sewer
- Private Sewer
- Pool
- Yes
- Spa
- None
- Stories
- 1
- Style
- Detached
- Subdivision
- Anthem Country Club
- Taxes
- $6,425
- Tax Year
- 2020
- Water
- Pvt Water Company
Mortgage Calculator
Listing courtesy of RE/MAX Professionals. Selling Office: Zoom Realty.
All information should be verified by the recipient and none is guaranteed as accurate by ARMLS. Copyright 2024 Arizona Regional Multiple Listing Service, Inc. All rights reserved.
