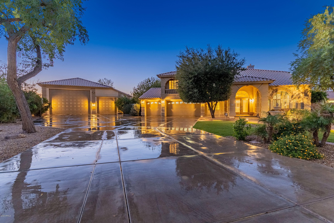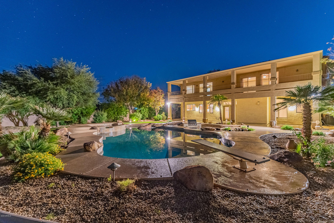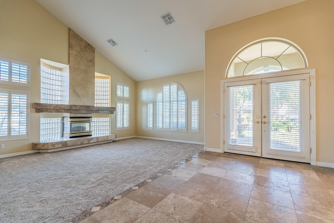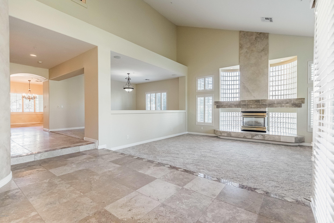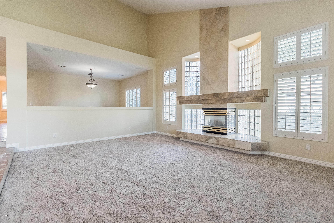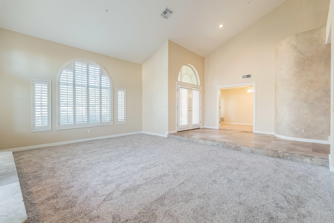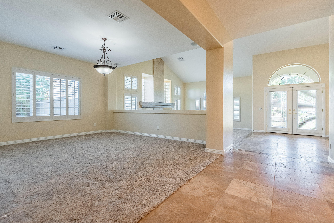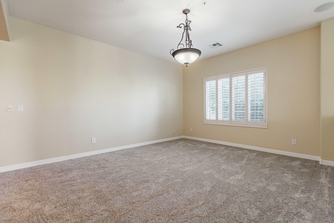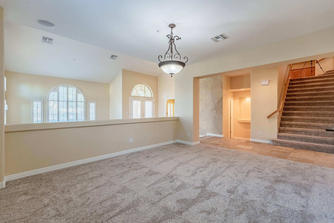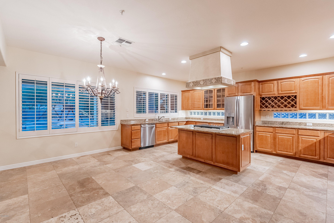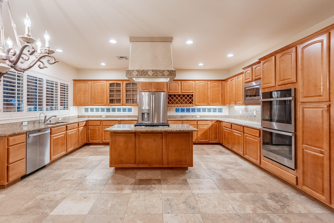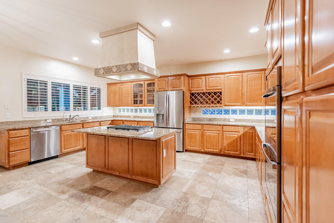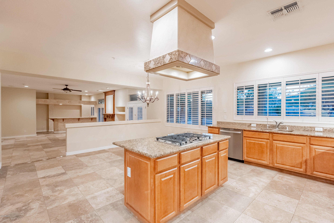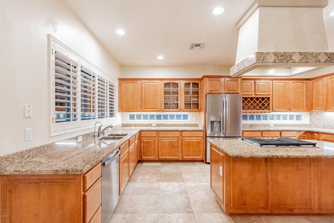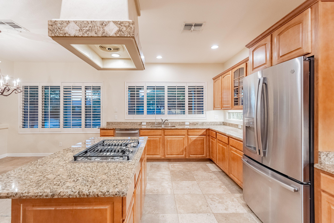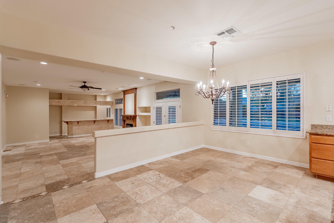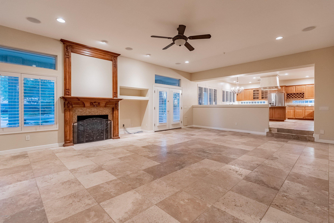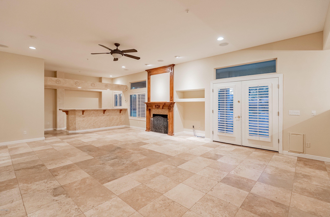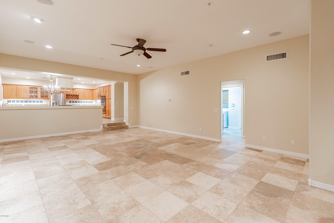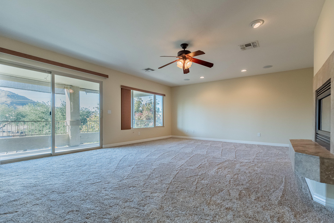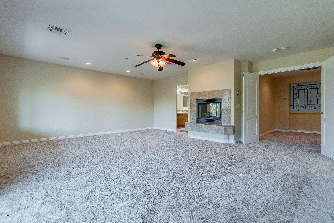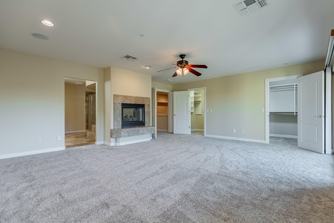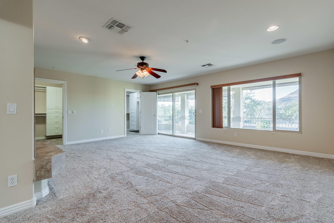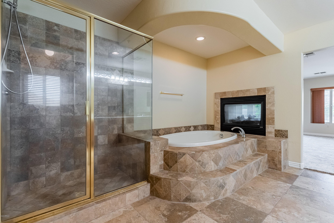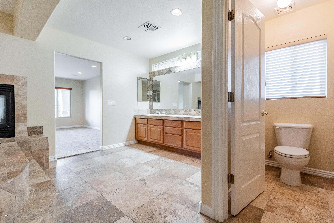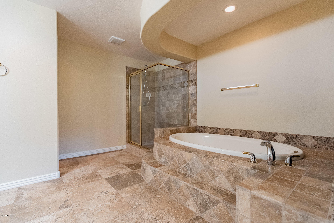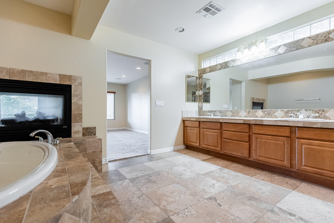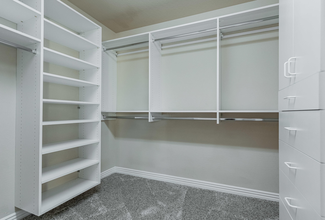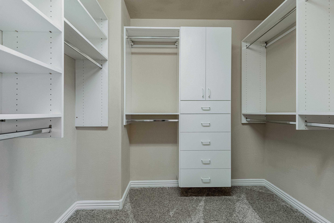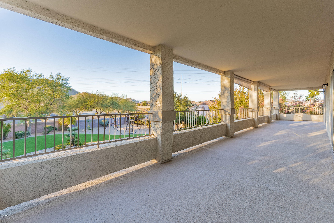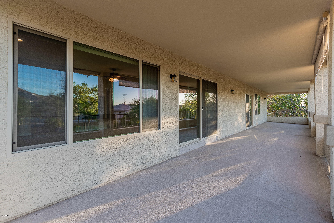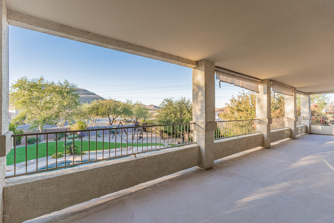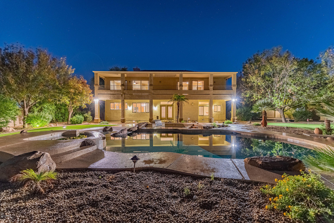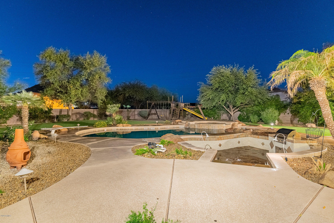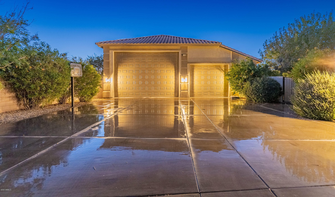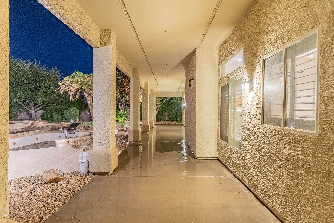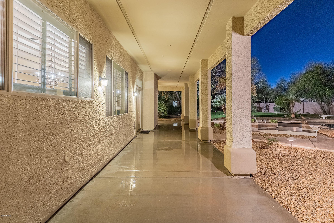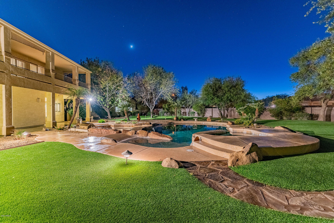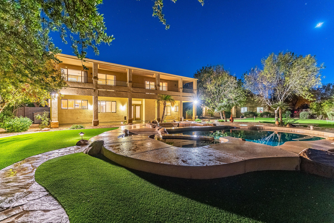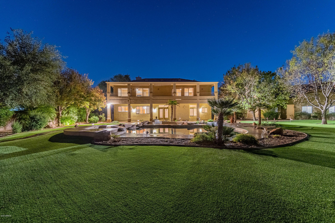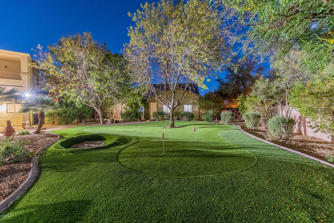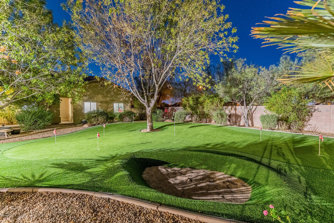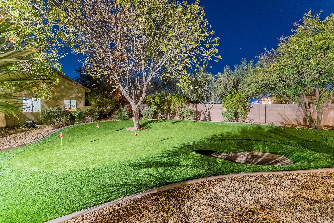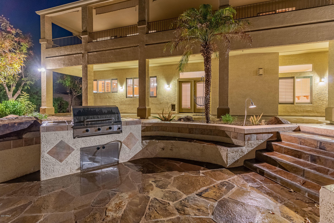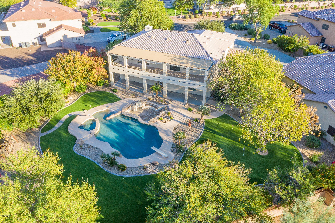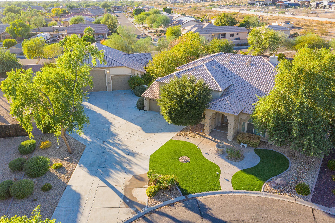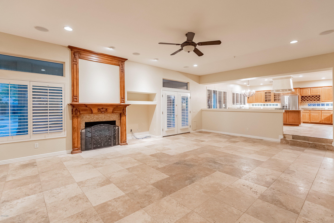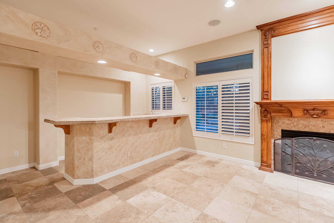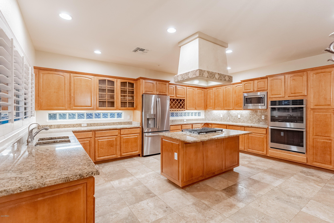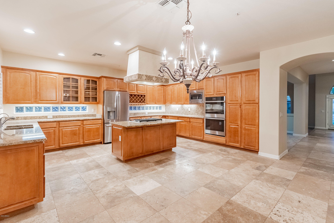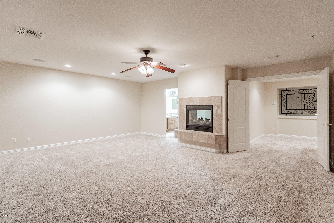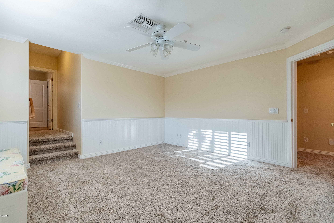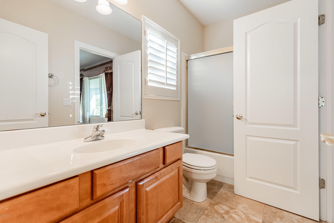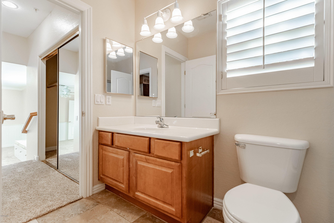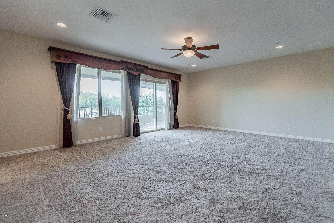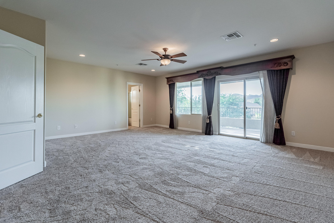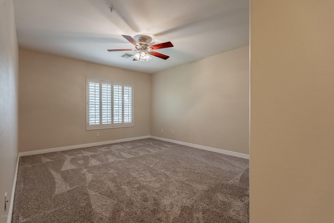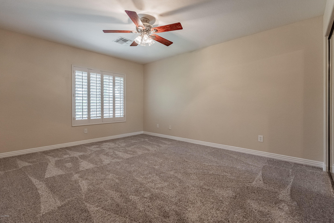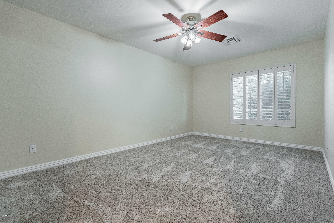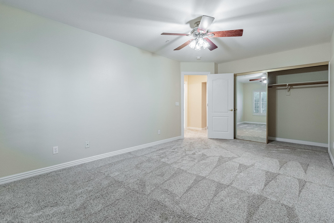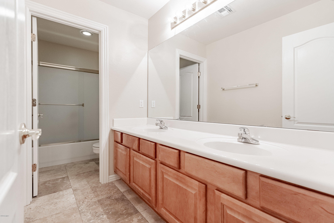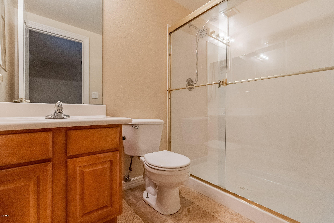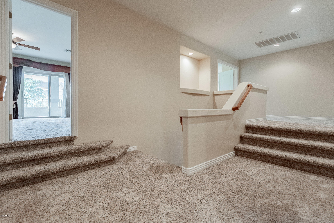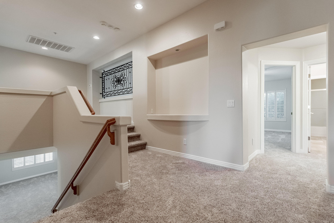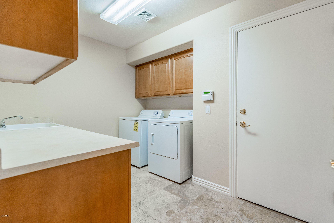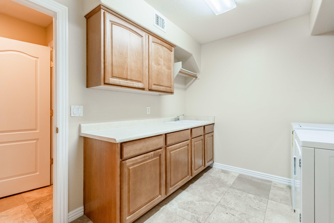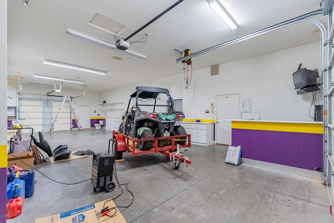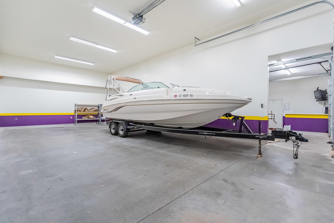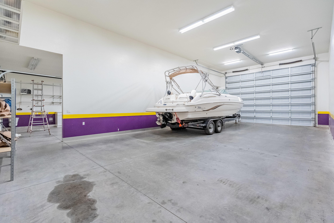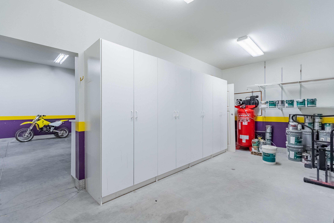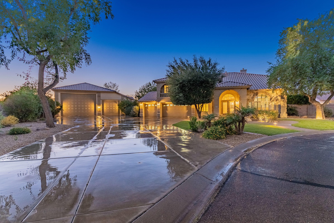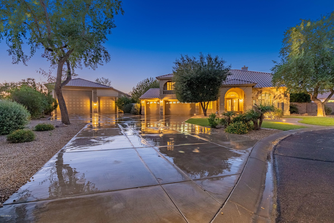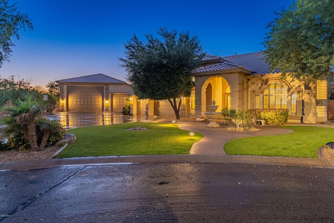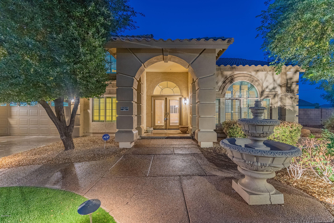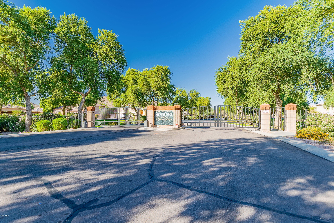24922 N 80th Lane, Peoria, AZ 85383
- $970,000
- 5
- BD
- 4.5
- BA
- 4,688
- SqFt
- Sold Price
- $970,000
- List Price
- $980,000
- Closing Date
- Mar 12, 2021
- Days on Market
- 45
- Status
- CLOSED
- MLS#
- 6162969
- City
- Peoria
- Bedrooms
- 5
- Bathrooms
- 4.5
- Living SQFT
- 4,688
- Lot Size
- 29,650
- Subdivision
- Silver Crest At Treasure Canyon Replat
- Year Built
- 2001
- Type
- Single Family - Detached
Property Description
Wow - this is the home you have been looking for. Situated in the gated community of Silver Creek at Treasure Canyon this highly sought after floor plan features 5 bedrooms, 4.5 baths and 4,688 square feet. This home has great presence as you arrive with fantastic landscaping, arched details and a fountain. Step into the grand double door entrance and be immediately awed by the gorgeous floor to ceiling fireplace surrounded by glass block, vaulted ceilings and beautiful windows with plantation shutters. Nice formal dining room as you make your way to the amazing large kitchen space with granite counter tops, stainless appliances, kitchen island with hood, rich raised cabinets and a perfect spot for a breakfast table. Fantastic family room with another fireplace and designated bar area. The master bedroom features a two way fireplace, en suite bath with large soaking tub, walk in shower dual vanities, great walk in closet and a fantastic balcony that spans the entire length of the house with great views! 4 additional bedrooms complete the interior of this very livable home. Great outdoor living with a large covered patio area, your very own putting green with a sand trap, lovely pool and spa, built in BBQ, beautiful desert landscaping and a completely fenced in large back yard. very special RV garage that is the perfect place to store all of your toys! Information regarding the RV garage: First bay has an oversize garage door that is 20' wide X 14" high and inside dimensions of approximately 24' wide X 49' long fitting the largest of RVs & motor coaches. The second bay is over 20' Wide by 49' long and has it's entry garage door of 12' wide X 10' high and another garage door & man door at the rear of that bay. This bay also has a ½ bath inside for convenience and another area that could be used as a wet bar with it's own sink. Attached to this RV Garage is another storage area that is 9'-4" X 14' with its own door for easy access. This ancillary building is over 2400 square feet and comes with a built in air compressor & system.
Additional Information
- Elementary School
- Frontier Elementary School
- High School
- Sunrise Mountain High School
- Middle School
- Frontier Elementary School
- School District
- Peoria Unified School District
- Acres
- 0.68
- Architecture
- Spanish
- Assoc Fee Includes
- Maintenance Grounds
- Hoa Fee
- $480
- Hoa Fee Frequency
- Quarterly
- Hoa
- Yes
- Hoa Name
- Silver Crest
- Builder Name
- Hancock
- Community
- Silver Crest/Treasure Canyon
- Community Features
- Gated Community, Playground
- Construction
- Painted, Stucco, Frame - Wood
- Cooling
- Refrigeration, Evaporative Cooling, Ceiling Fan(s)
- Exterior Features
- Balcony, Covered Patio(s), Playground, Patio, Built-in Barbecue
- Fencing
- Block
- Fireplace
- 3+ Fireplace, Two Way Fireplace, Family Room, Living Room, Master Bedroom, Gas
- Flooring
- Carpet, Tile
- Garage Spaces
- 4
- Heating
- Natural Gas
- Living Area
- 4,688
- Lot Size
- 29,650
- Model
- RV GARAGE
- New Financing
- Cash, Conventional
- Other Rooms
- Family Room
- Parking Features
- Attch'd Gar Cabinets, Electric Door Opener, Extnded Lngth Garage, Over Height Garage, RV Gate, Separate Strge Area, Detached, Tandem, RV Access/Parking, RV Garage
- Property Description
- Cul-De-Sac Lot, Mountain View(s)
- Roofing
- Tile
- Sewer
- Public Sewer
- Pool
- Yes
- Spa
- Heated, Private
- Stories
- 2
- Style
- Detached
- Subdivision
- Silver Crest At Treasure Canyon Replat
- Taxes
- $7,616
- Tax Year
- 2020
- Water
- Pvt Water Company
Mortgage Calculator
Listing courtesy of RE/MAX Professionals. Selling Office: Sold Investments LLC.
All information should be verified by the recipient and none is guaranteed as accurate by ARMLS. Copyright 2024 Arizona Regional Multiple Listing Service, Inc. All rights reserved.
