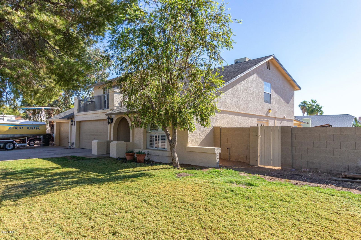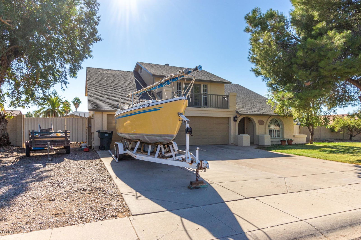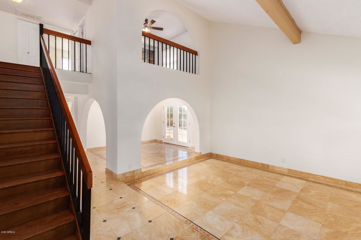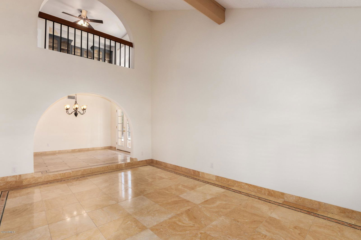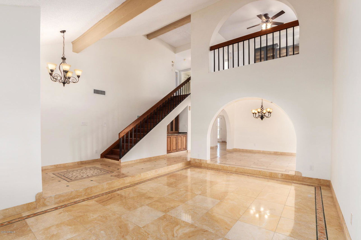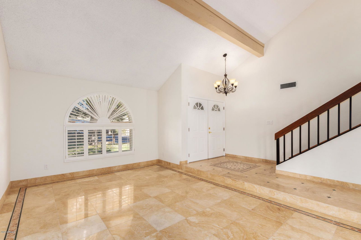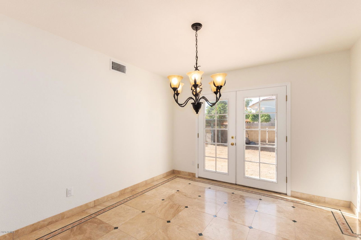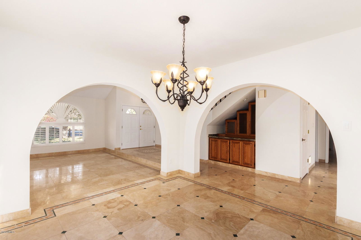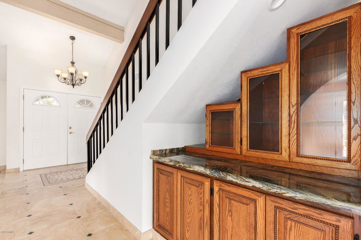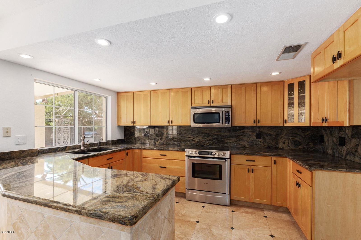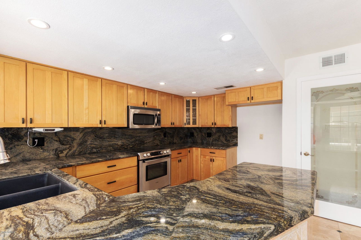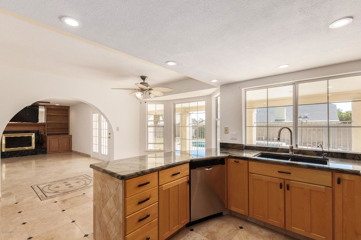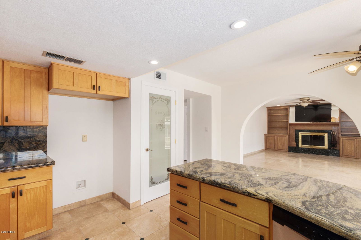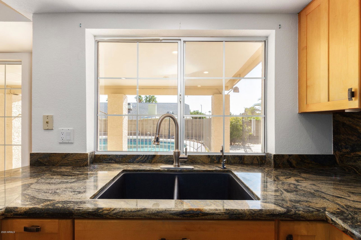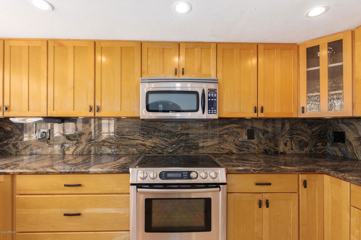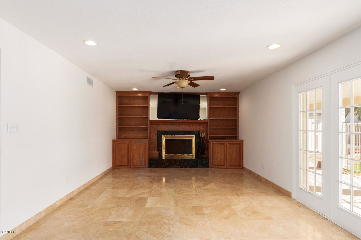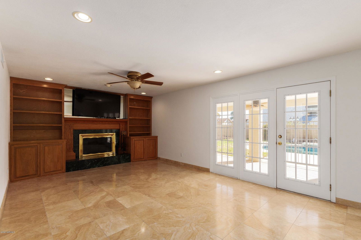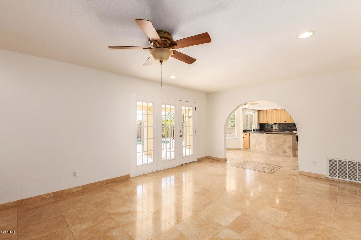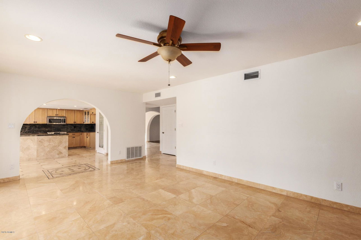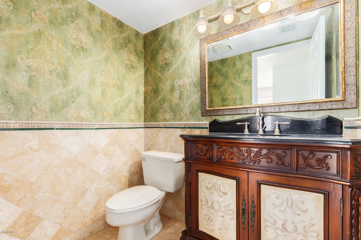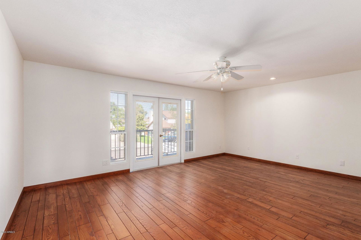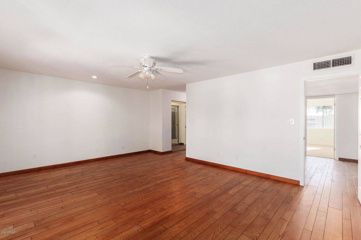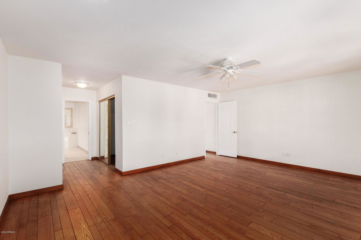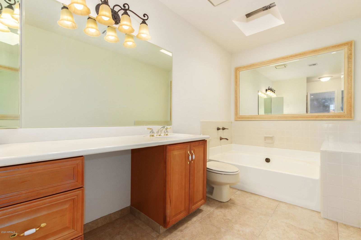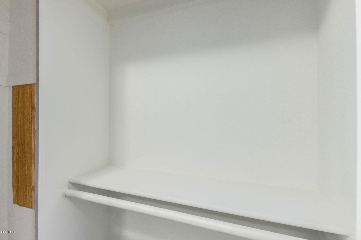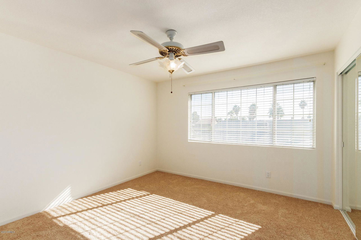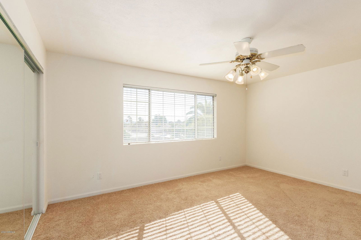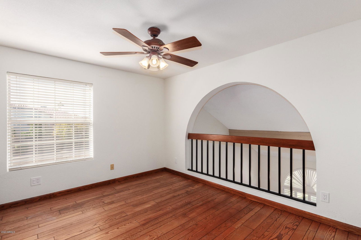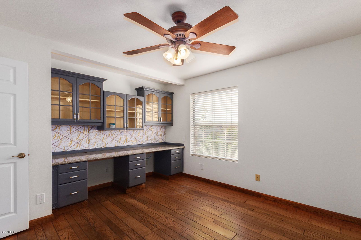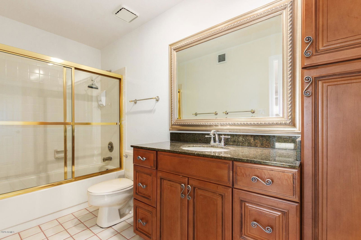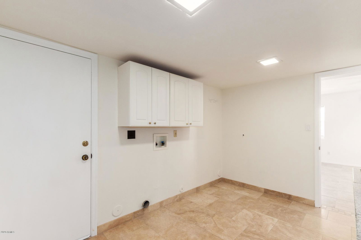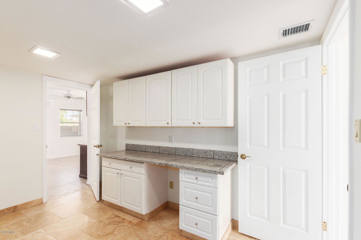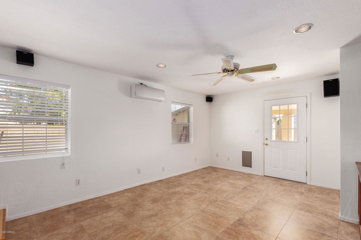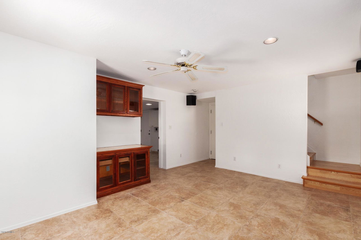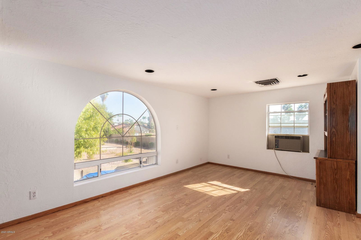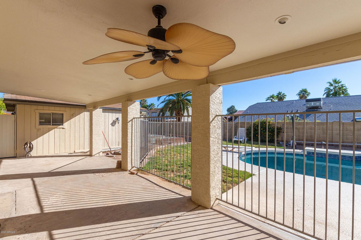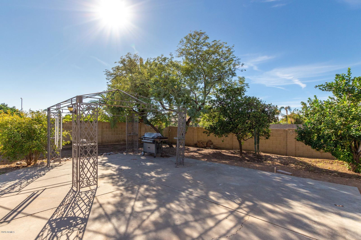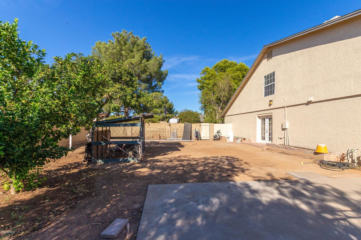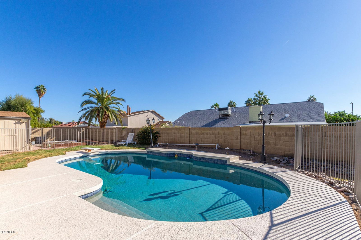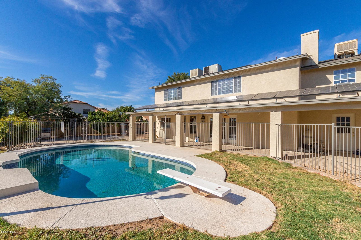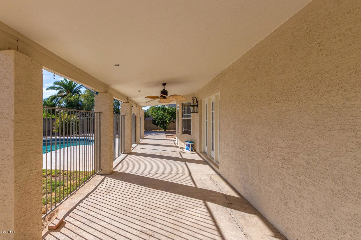5201 E Grandview Road, Scottsdale, AZ 85254
- $640,000
- 4
- BD
- 3
- BA
- 3,192
- SqFt
- Sold Price
- $640,000
- List Price
- $635,000
- Closing Date
- Mar 01, 2021
- Days on Market
- 102
- Status
- CLOSED
- MLS#
- 6163122
- City
- Scottsdale
- Bedrooms
- 4
- Bathrooms
- 3
- Living SQFT
- 3,192
- Lot Size
- 13,685
- Subdivision
- Summit Ridge Unit 2
- Year Built
- 1983
- Type
- Single Family Residence
Property Description
BACK ON THE MARKET BUYER FIANCING FELL THROUGH!! Magic Zip code 85254 it's located within the desirable Paradise Valley School District. OWNED SOLAR you won't believe how low the Electric bills are WOW. New Paint inside and out and new carpet. The formal living room with soaring wood beamed ceilings leads into an elegant formal dining area with French doors leading to side yard. Travertine tile and Beautiful Real Wood floors throughout. Kitchen has light wood cabinets, Stainless Steel Bosch appliances, Slab granite countertops, Family room features a built in entertainment center and a fireplace. Just up the stairs you find a Office/loft with built in cabinets and desk area. Large master bedroom with a private balcony, ensuite and his/her closets. Permitted Addition of 323sq ft can be used for guestroom, man cave etc. HUGE Backyard oasis is complete with an extended covered patio and a sparkling diving pool, multiple garden beds, 3 Citrus trees, Pomegranate tree, RV gate, An Adorable Chicken Coop, insulated Workshop with AC unit. Every mans dream. A CLASSIC 1976 ODAY 25ft SAILBOAT WITH 9.9 SUZUKI MOTOR CONVEYS WITH FULL PRICE OFFER. Schedule a showing today before it's gone.
Additional Information
- Elementary School
- North Ranch Elementary School
- High School
- Horizon High School
- Middle School
- Desert Shadows Middle School - Scottsdale
- School District
- Paradise Valley Unified District
- Acres
- 0.31
- Assoc Fee Includes
- No Fees
- Builder Name
- Unknown
- Construction
- Wood Frame, Painted, Block
- Cooling
- Central Air, Both Refrig & Evap, Ceiling Fan(s), Evaporative Cooling
- Exterior Features
- Balcony, Storage
- Fencing
- Block
- Fireplace
- 1 Fireplace, Family Room
- Flooring
- Carpet, Stone, Tile, Wood
- Garage Spaces
- 3
- Heating
- Electric
- Laundry
- Wshr/Dry HookUp Only
- Living Area
- 3,192
- Lot Size
- 13,685
- New Financing
- Cash, Conventional, FHA, VA Loan
- Other Rooms
- Loft, Family Room, Separate Workshop, Guest Qtrs-Sep Entrn
- Parking Features
- RV Access/Parking, RV Gate, Garage Door Opener
- Property Description
- Corner Lot, North/South Exposure
- Roofing
- Composition
- Sewer
- Public Sewer
- Spa
- None
- Stories
- 2
- Style
- Detached
- Subdivision
- Summit Ridge Unit 2
- Taxes
- $4,045
- Tax Year
- 2020
- Water
- City Water
Mortgage Calculator
Listing courtesy of HomeSmart. Selling Office: eXp Realty.
All information should be verified by the recipient and none is guaranteed as accurate by ARMLS. Copyright 2025 Arizona Regional Multiple Listing Service, Inc. All rights reserved.
