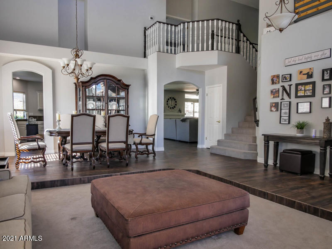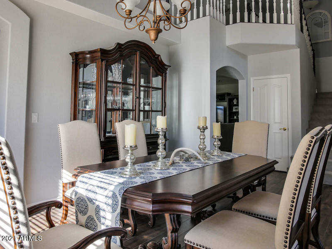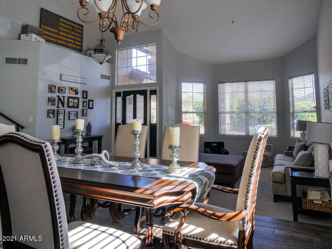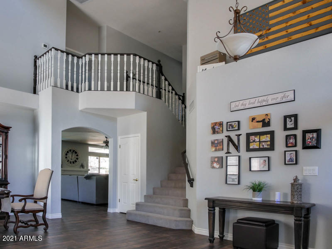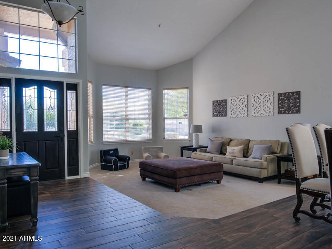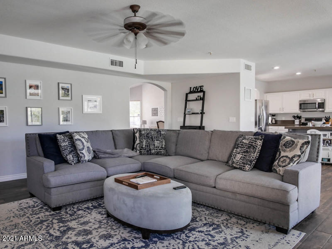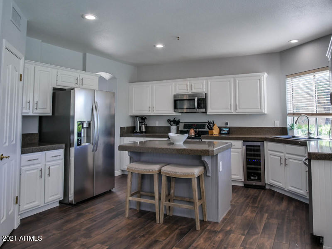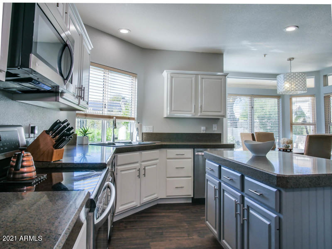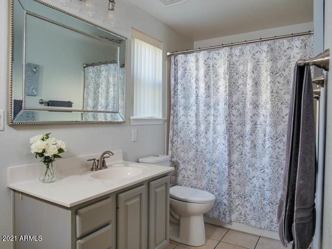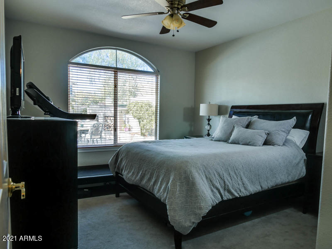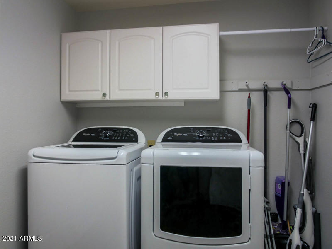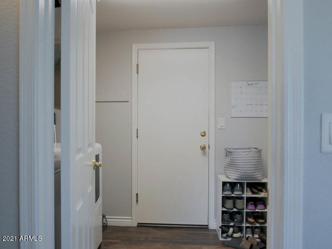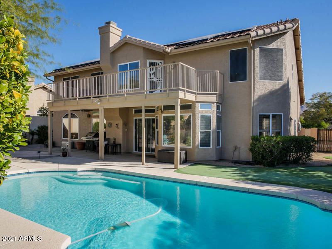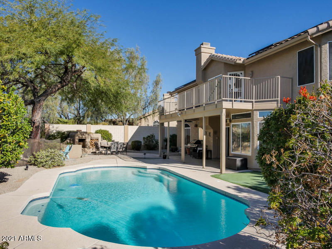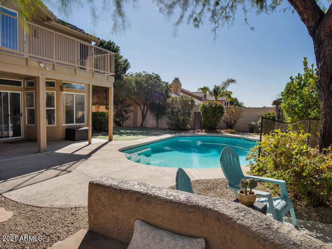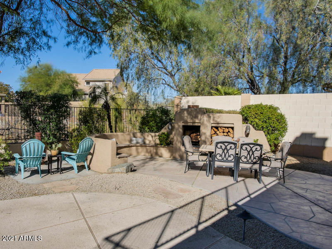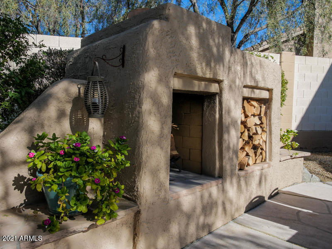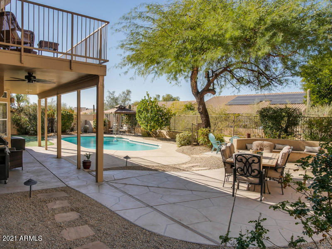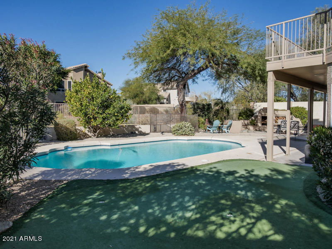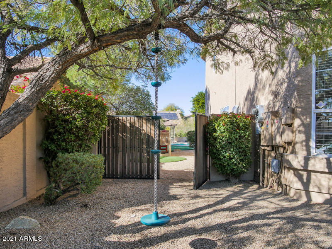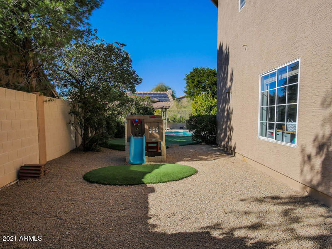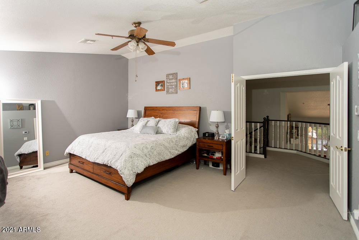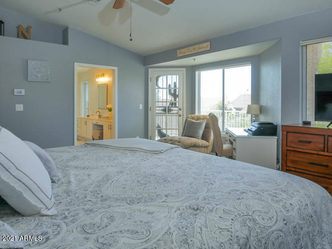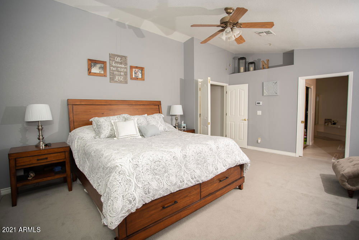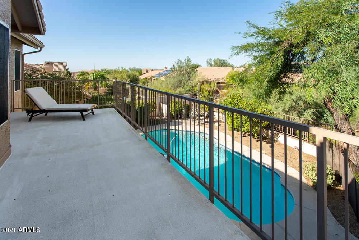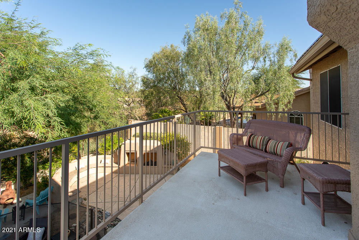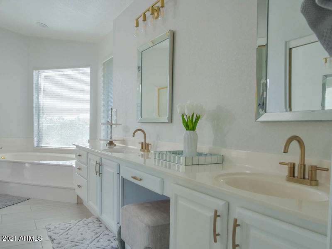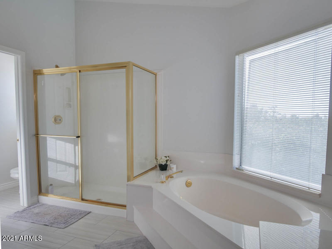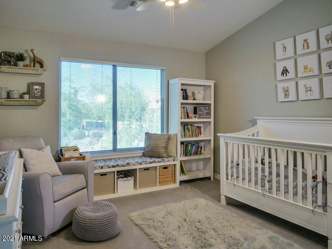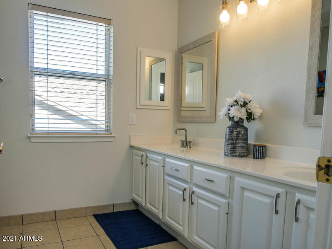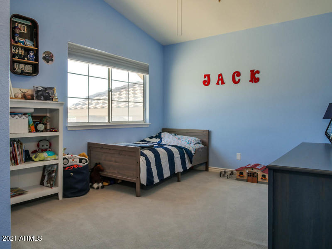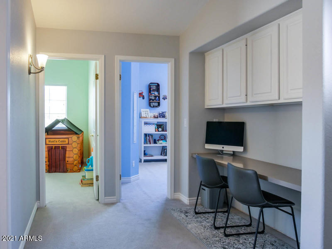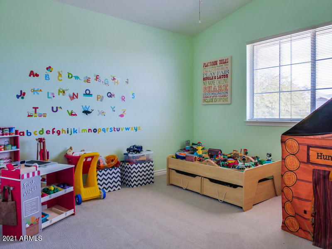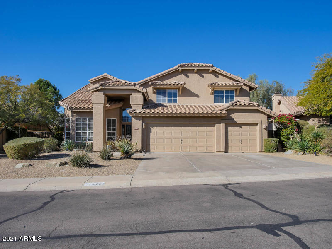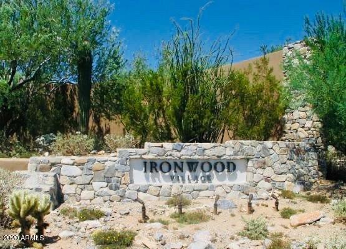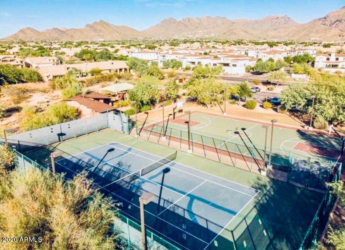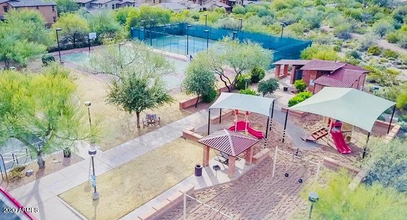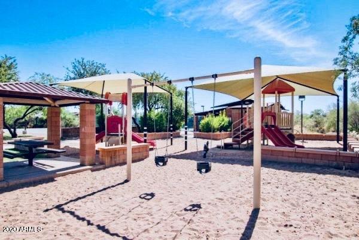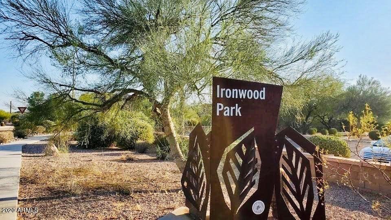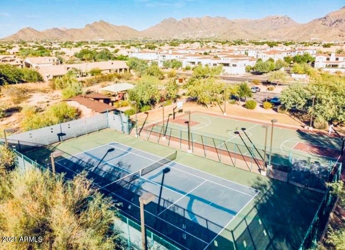19220 N 93rd Way, Scottsdale, AZ 85255
- $773,700
- 5
- BD
- 3
- BA
- 3,050
- SqFt
- Sold Price
- $773,700
- List Price
- $749,000
- Closing Date
- Feb 02, 2021
- Days on Market
- 32
- Status
- CLOSED
- MLS#
- 6176506
- City
- Scottsdale
- Bedrooms
- 5
- Bathrooms
- 3
- Living SQFT
- 3,050
- Lot Size
- 8,816
- Subdivision
- Foothills At Ironwood Village Unit 3
- Year Built
- 1992
- Type
- Single Family Residence
Property Description
Premier Scottsdale location overlooking a desert wash w/ Open floor plan & soaring ceilings-Formal living room w/ entertainment area, great room w/wood burning fireplace & dine in kitchen-1 bedroom & 1 bath on 1st level w/ access to pool, BBQ, putting green & covered patio is perfect for guests/in-laws/teens/office-Garages have extra storage & LONG ENOUGH TO FIT LARGER CAR-Large balcony/deck off master for private retreat-Sellers replaced both AC's 2020, upgraded flooring, remodeled kitchen w/ stainless appliances, added wine fridge & much more-Painted in a modern color palette w/ large baseboards, updated lighting & ceiling fans-Equipped w/central vac, water softener & Easy care landscaping-All pool equipment recently replaced. Freeways, Parks & restaurants within minutes-RV gate too! Pool fence conveys Community has tennis and playgrounds
Additional Information
- Elementary School
- Copper Ridge Elementary School
- High School
- Chaparral High School
- Middle School
- Copper Ridge Elementary School
- School District
- Scottsdale Unified District
- Acres
- 0.20
- Assoc Fee Includes
- Maintenance Grounds
- Hoa Fee
- $41
- Hoa Fee Frequency
- Monthly
- Hoa
- Yes
- Hoa Name
- Ironwood Village Ass
- Builder Name
- NA
- Community
- Ironwood Village
- Community Features
- Tennis Court(s), Playground, Biking/Walking Path
- Construction
- Stucco, Wood Frame, Painted
- Cooling
- Central Air, Ceiling Fan(s), Programmable Thmstat
- Exterior Features
- Playground, Balcony, Misting System
- Fencing
- Block, Wrought Iron
- Fireplace
- 1 Fireplace, Exterior Fireplace, Family Room
- Flooring
- Carpet, Tile
- Garage Spaces
- 3
- Heating
- Electric
- Living Area
- 3,050
- Lot Size
- 8,816
- Model
- FOOTHILLS AT IRONWOO
- New Financing
- Cash, Conventional, FHA, VA Loan
- Other Rooms
- Family Room
- Parking Features
- RV Access/Parking, RV Gate, Garage Door Opener, Direct Access
- Property Description
- Border Pres/Pub Lnd, Borders Common Area, Mountain View(s), City Light View(s)
- Roofing
- Tile
- Sewer
- Public Sewer
- Spa
- None
- Stories
- 2
- Style
- Detached
- Subdivision
- Foothills At Ironwood Village Unit 3
- Taxes
- $3,243
- Tax Year
- 2020
- Water
- City Water
Mortgage Calculator
Listing courtesy of HomeSmart. Selling Office: Realty ONE Group.
All information should be verified by the recipient and none is guaranteed as accurate by ARMLS. Copyright 2025 Arizona Regional Multiple Listing Service, Inc. All rights reserved.
