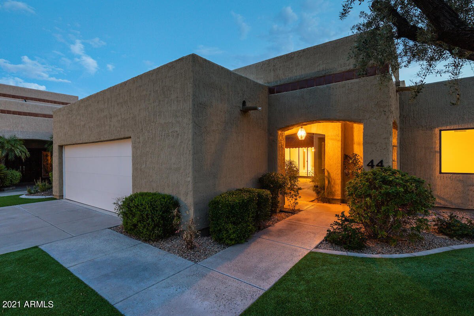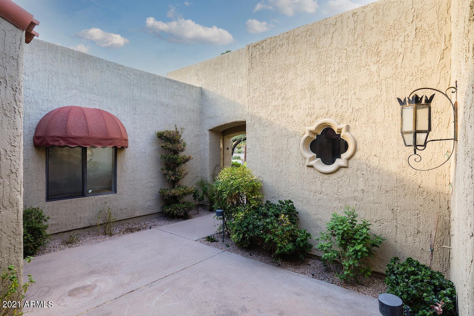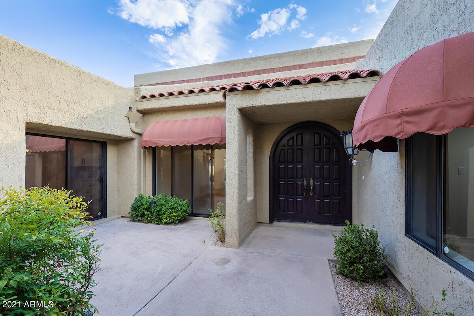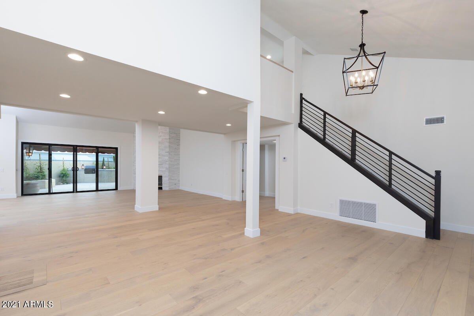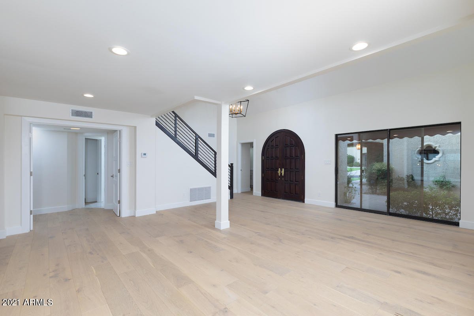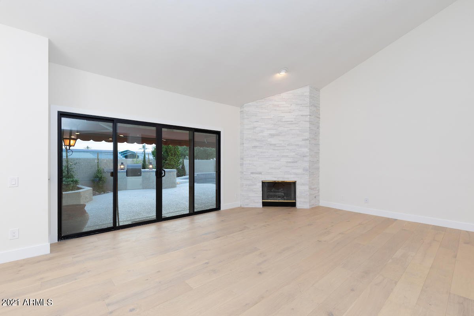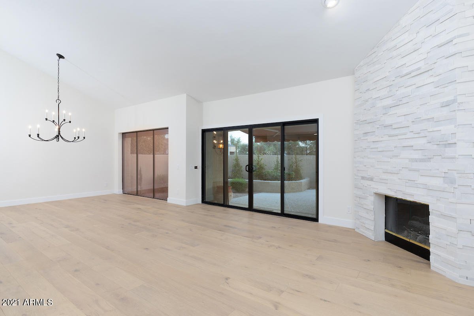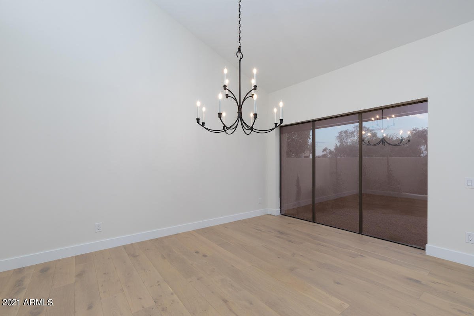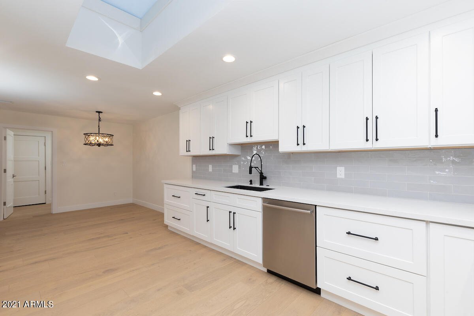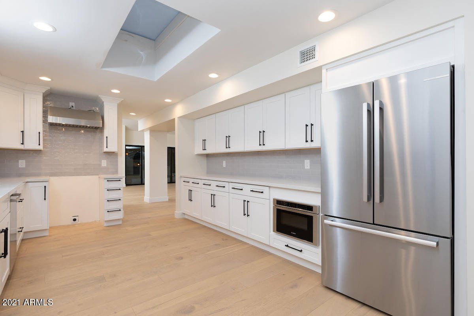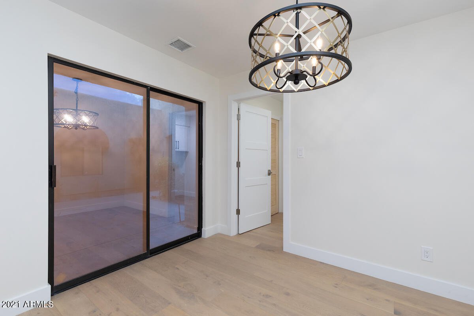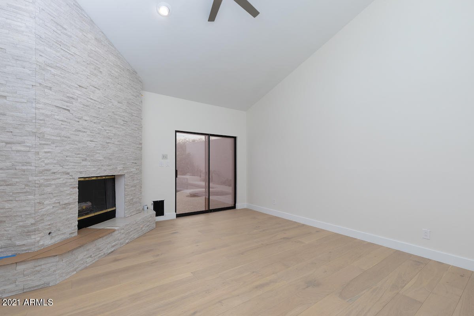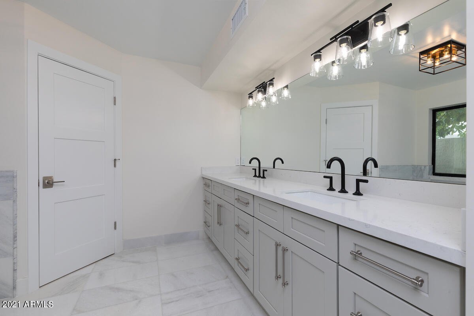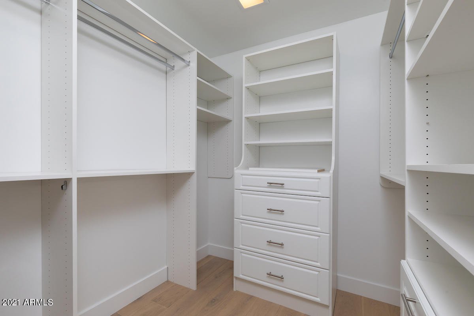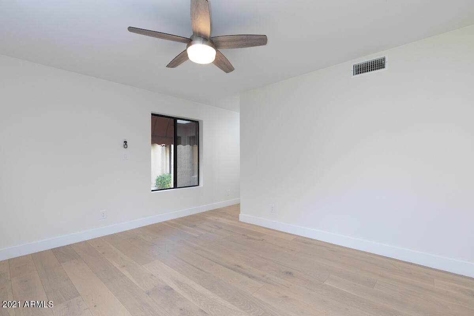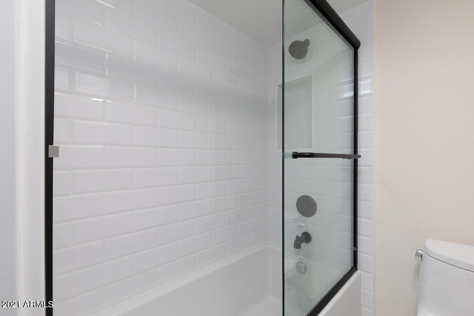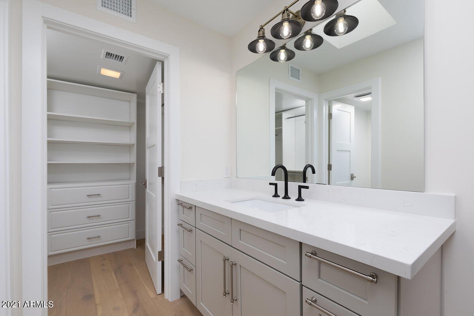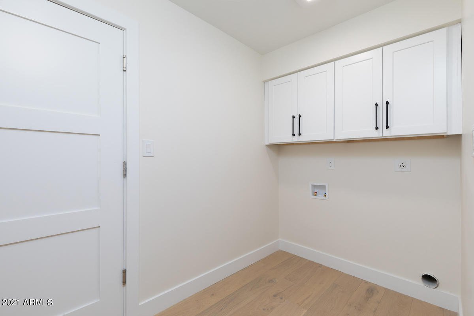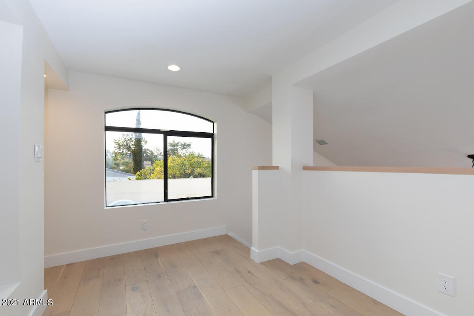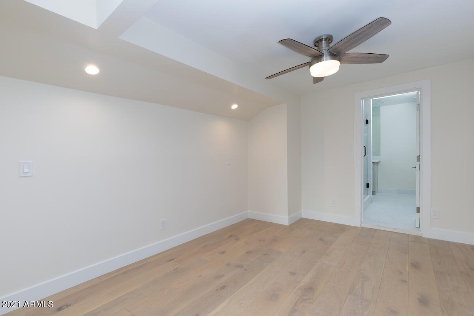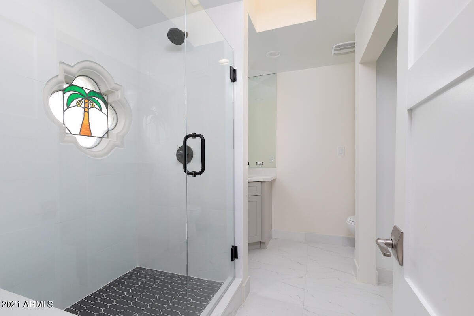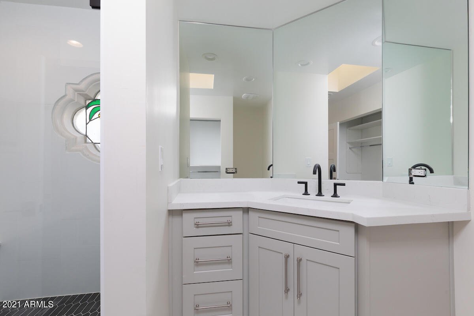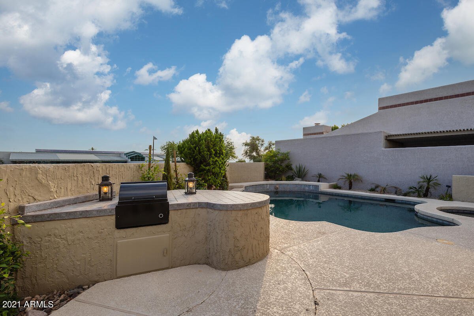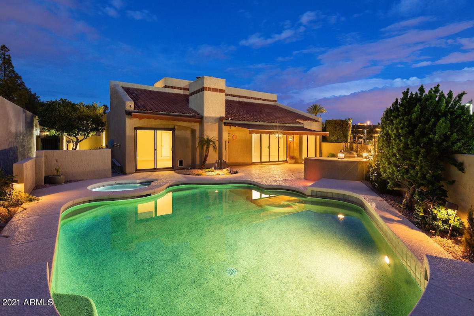2626 E Arizona Biltmore Circle Unit 44, Phoenix, AZ 85016
- $990,000
- 4
- BD
- 3.5
- BA
- 2,772
- SqFt
- Sold Price
- $990,000
- List Price
- $999,000
- Closing Date
- Oct 08, 2021
- Days on Market
- 245
- Status
- CLOSED
- MLS#
- 6191020
- City
- Phoenix
- Bedrooms
- 4
- Bathrooms
- 3.5
- Living SQFT
- 2,772
- Lot Size
- 5,615
- Subdivision
- Biltmore Square Amd
- Year Built
- 1984
- Type
- Single Family - Detached
Property Description
NO RENTAL RESTRICTIONS IN HOA, Great opportunity as 1031 or other. Step inside this established Biltmore retreat with vaulted ceilings throughout this high end remodel completed with impressive detail, offering three en suite bedrooms and South facing back with city light views from the heated pool and spa. The European oak hardwood floors flow seamlessly through the warm-contemporary design of this open floor plan. Sleek Shaker cabinets finished with white Quartz countertops and stainless steel appliances transformed this Biltmore treasure into a modern kitchen. The private master bedroom and guest suite live downstairs and offer vaulted ceilings, custom fireplace and opulent bathroom finishes. Upstairs lives an office or exercise room and the third bedroom tucked away perfectly for any a private space. The two custom fireplaces will keep you cozy and warm in the Arizona winters and in the summer the electronic awning will offer shade to enjoy the outdoor living space on the expansive patios and pool area while you enjoy the picturesque Arizona sunsets. This gated retreat is walking distance to famed Biltmore shopping center and local restaurants.
Additional Information
- Elementary School
- Madison Elementary School
- High School
- Camelback High School
- Middle School
- Madison #1 Middle School
- School District
- Phoenix Union High School District
- Acres
- 0.13
- Assoc Fee Includes
- Maintenance Grounds, Street Maint, Front Yard Maint
- Hoa Fee
- $425
- Hoa Fee Frequency
- Monthly
- Hoa
- Yes
- Hoa Name
- Choice Community
- Builder Name
- Unk
- Community Features
- Gated Community, Community Spa, Community Pool, Golf, Biking/Walking Path
- Construction
- Painted, Stucco, Frame - Wood
- Cooling
- Refrigeration, Ceiling Fan(s)
- Exterior Features
- Covered Patio(s), Patio, Private Street(s), Private Yard, Built-in Barbecue
- Fencing
- Block, Wrought Iron
- Fireplace
- Other (See Remarks), 2 Fireplace, Living Room, Master Bedroom, Gas
- Flooring
- Carpet, Tile
- Garage Spaces
- 2
- Heating
- Electric
- Laundry
- Dryer Included, Inside, Washer Included
- Living Area
- 2,772
- Lot Size
- 5,615
- New Financing
- Cash, Conventional
- Other Rooms
- Loft
- Parking Features
- Attch'd Gar Cabinets, Dir Entry frm Garage, Electric Door Opener, Separate Strge Area, Unassigned
- Roofing
- Tile, Built-Up
- Sewer
- Public Sewer
- Pool
- Yes
- Spa
- Private
- Stories
- 1
- Style
- Detached
- Subdivision
- Biltmore Square Amd
- Taxes
- $7,420
- Tax Year
- 2020
- Utilities
- Propane
- Water
- City Water
Mortgage Calculator
Listing courtesy of Launch Powered By Compass. Selling Office: Russ Lyon Sotheby's International Realty.
All information should be verified by the recipient and none is guaranteed as accurate by ARMLS. Copyright 2024 Arizona Regional Multiple Listing Service, Inc. All rights reserved.


