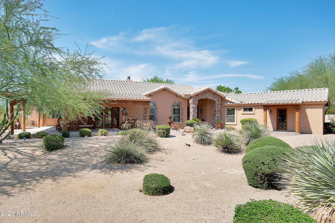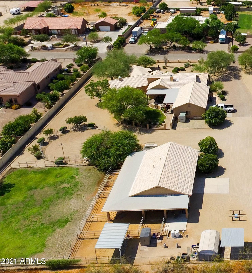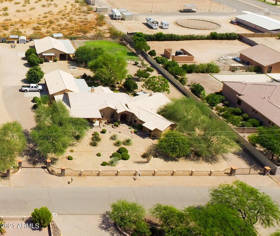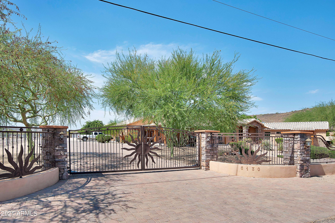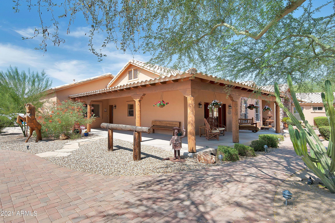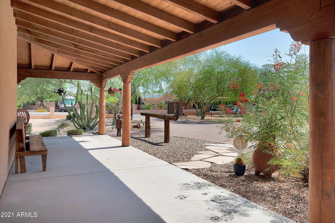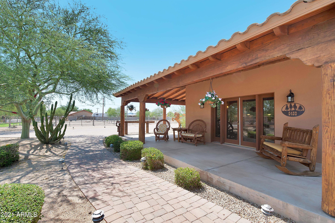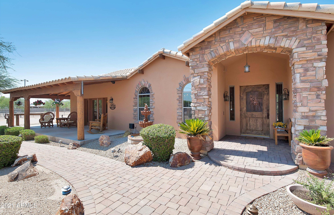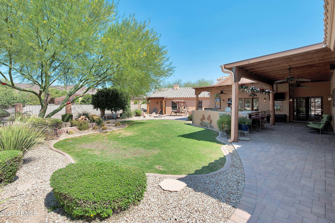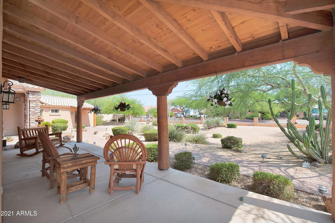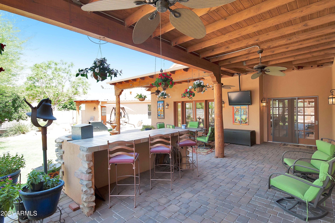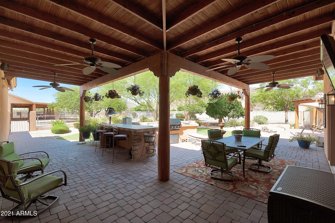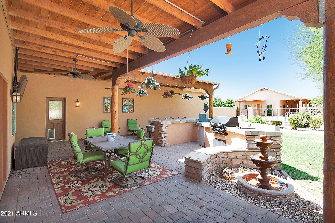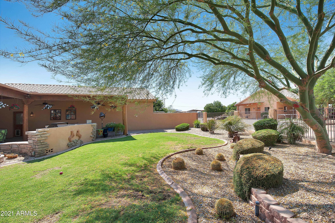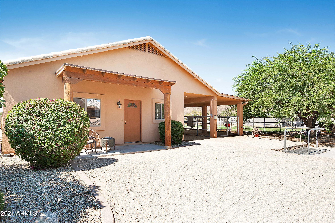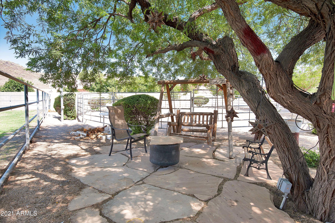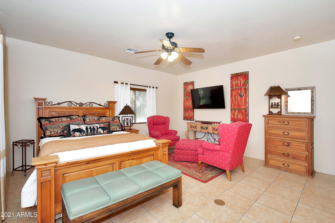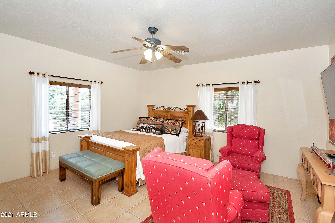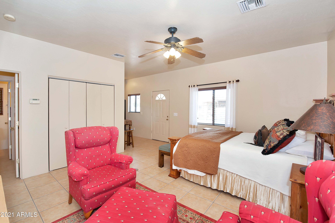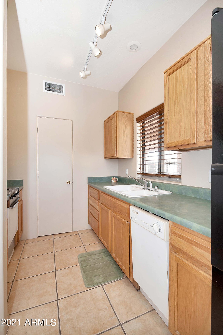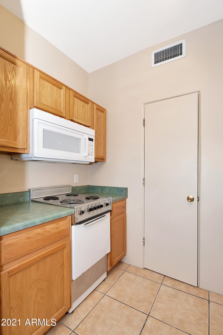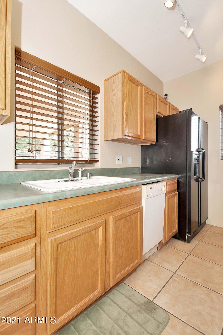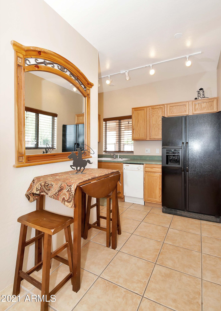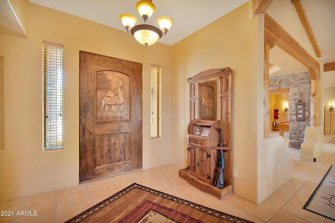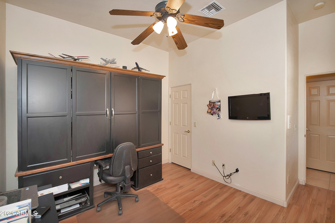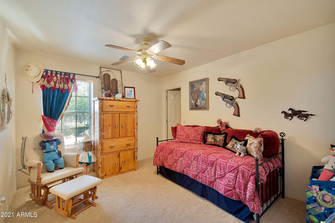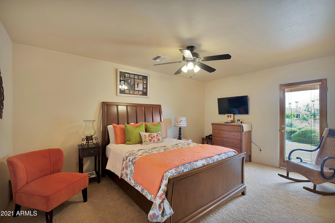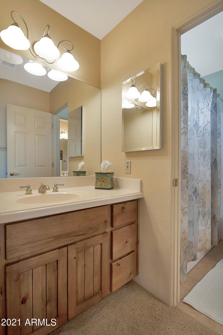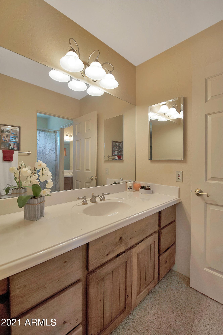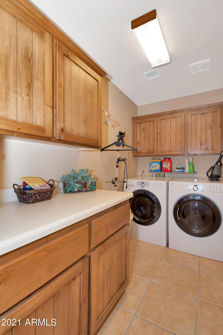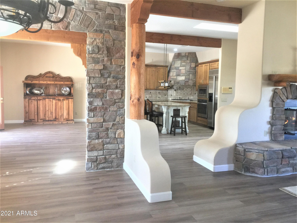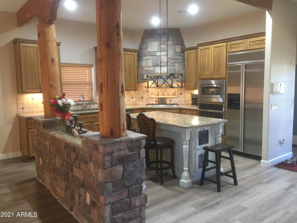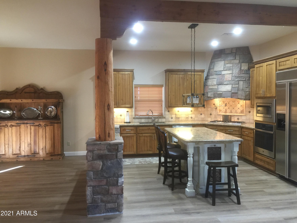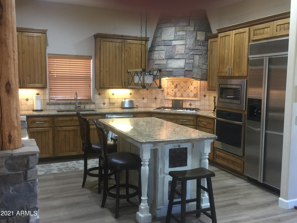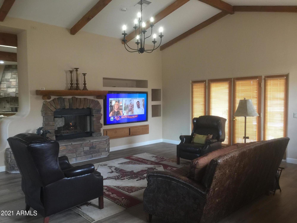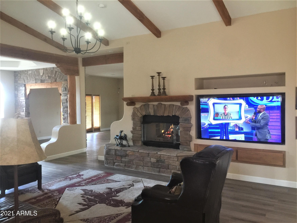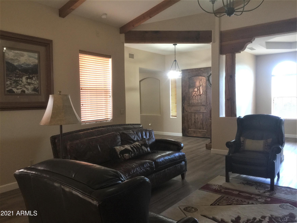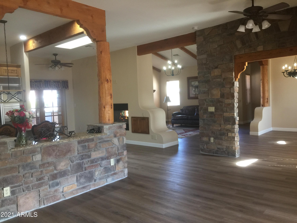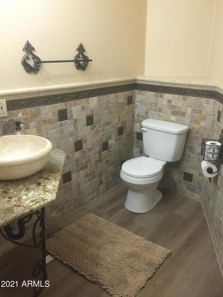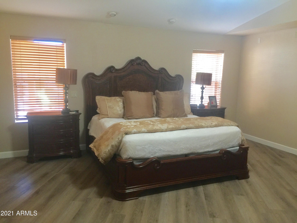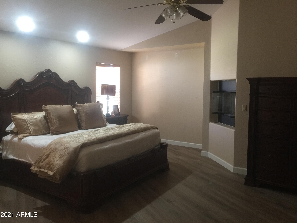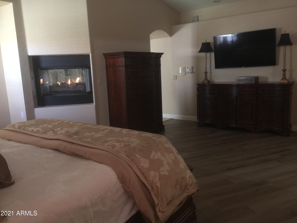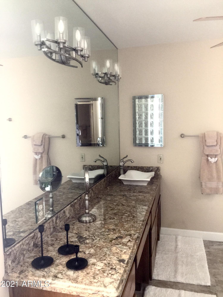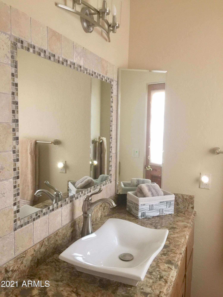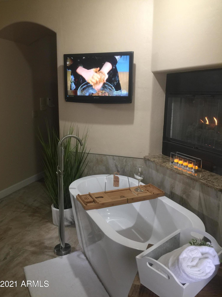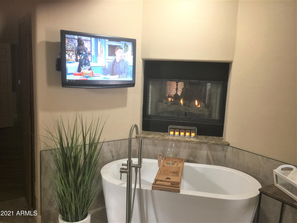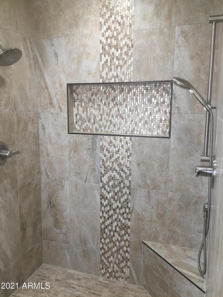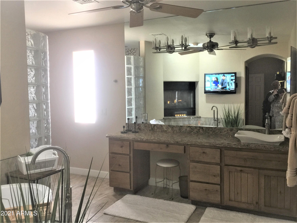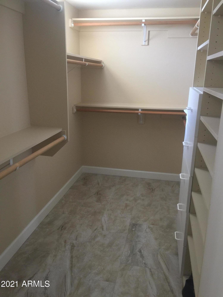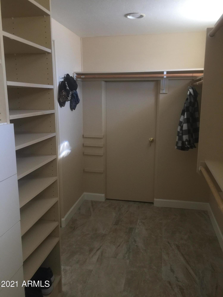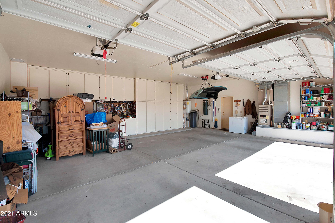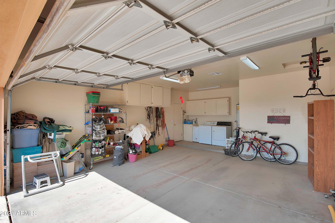6430 W Pinnacle Peak Road, Glendale, AZ 85310
- $940,000
- 5
- BD
- 6
- BA
- 3,547
- SqFt
- Sold Price
- $940,000
- List Price
- $950,000
- Closing Date
- May 12, 2021
- Days on Market
- 85
- Status
- CLOSED
- MLS#
- 6196048
- City
- Glendale
- Bedrooms
- 5
- Bathrooms
- 6
- Living SQFT
- 3,547
- Lot Size
- 54,450
- Year Built
- 1999
- Type
- Single Family - Detached
Property Description
Location, Location, Location. Stunning custom home on 1 ¼ acre lot with beautiful mountain views and easy access to the Thunderbird Mountain Preserve. The homes' location is in an area that gives it a quiet country feel but is close to everything. No HOA .Zoned S1. You enter the property through a wrought iron gate on a paver driveway. The front entry features an 8' brass inlay front door. Inside you will find beamed vaulted ceilings, Vega poles, and an open concept. The bedrooms are split with 3 (and the master) to one side and one to the other side. The house was designed so the single bedroom could be also used as an office or mother-in-law room. The laundry is where it should be, next to the bedrooms. The master bedroom features vaulted ceiling and a completed renovated bath with a new large dual headed shower and a standalone tub. Counters through the house are all quartz. The stainless kitchen has a new built-in oven and new microwave/convection oven and a newer Bosch dishwasher. The garage is 25' deep which will accommodate even the largest pickup. Built-in garage cabinets give you plenty of storage. New paint in and out. New flooring. The back yard, which is enclose with a wrought iron fence, features a built-in gas BBQ, paver patio and a gas fire pit. The house has large 10' deep covered patios which face all the cardinal headings (NSEW) so there is always shade and protection from rain. The guest house is a large studio layout with a ¾ bath and full kitchen. The guest house garage is ducted for air conditioning if needed. There are also hook ups for a washer and gas dryer in the 2 car garage. There are numerous mature trees on the property including 7 fruit trees (tangelo, lime, grapefruit, naval orange, apricot and peach. Property is served by a private well with as 2500 gal inground storage tank. There is some horse set up on the rear of the property that will be removed if the buyer so desires.
Additional Information
- Elementary School
- Copper Creek Elementary
- High School
- Deer Valley High School
- Middle School
- Hillcrest Middle School
- School District
- Deer Valley Unified District
- Acres
- 1.25
- Architecture
- Ranch
- Assoc Fee Includes
- No Fees
- Builder Name
- custom
- Community Features
- Horse Facility, Biking/Walking Path
- Construction
- Painted, Stucco, Frame - Wood, ICFs (Insulated Concrete Forms)
- Cooling
- Refrigeration, Programmable Thmstat, Ceiling Fan(s)
- Electric
- 220 Volts in Kitchen
- Exterior Features
- Circular Drive, Covered Patio(s), Storage, Built-in Barbecue
- Fencing
- Block, Partial, Wrought Iron
- Fireplace
- 2 Fireplace, Two Way Fireplace, Fire Pit, Family Room, Master Bedroom, Gas
- Garage Spaces
- 5
- Accessibility Features
- Zero-Grade Entry, Lever Handles, Accessible Hallway(s)
- Guest House SqFt
- 367
- Heating
- Natural Gas
- Horse Features
- Auto Water, Bridle Path Access, Corral(s), Stall
- Horses
- Yes
- Laundry
- Dryer Included, Inside, Washer Included, Gas Dryer Hookup
- Living Area
- 3,547
- Lot Size
- 54,450
- New Financing
- Cash, Conventional, VA Loan
- Other Rooms
- Great Room, Family Room, Bonus/Game Room, Guest Qtrs-Sep Entrn
- Parking Features
- Attch'd Gar Cabinets, Dir Entry frm Garage, Electric Door Opener, Extnded Lngth Garage, Over Height Garage, RV Gate, Side Vehicle Entry, RV Access/Parking
- Property Description
- North/South Exposure, Mountain View(s)
- Roofing
- Tile, Rolled/Hot Mop
- Sewer
- Septic in & Cnctd, Septic Tank
- Spa
- None
- Stories
- 1
- Style
- Detached
- Taxes
- $5,797
- Tax Year
- 2020
- Water
- Well
Mortgage Calculator
Listing courtesy of DPR Realty LLC. Selling Office: My Home Group Real Estate.
All information should be verified by the recipient and none is guaranteed as accurate by ARMLS. Copyright 2024 Arizona Regional Multiple Listing Service, Inc. All rights reserved.
