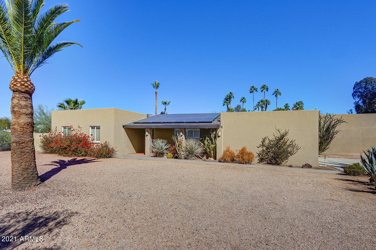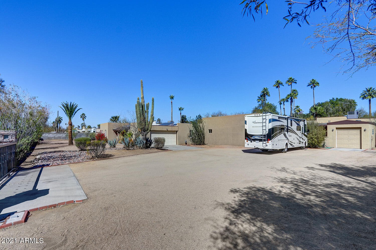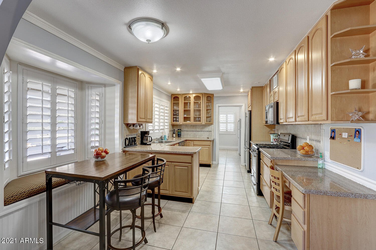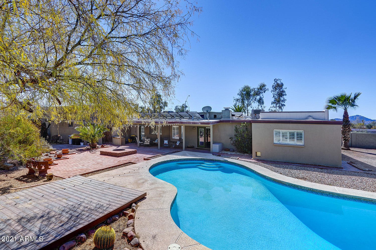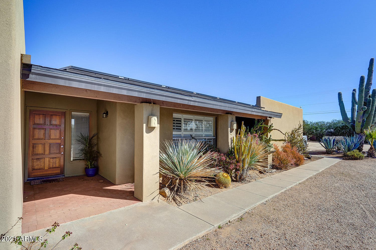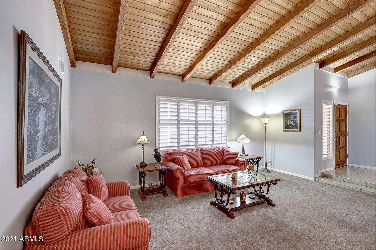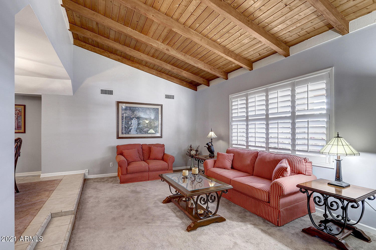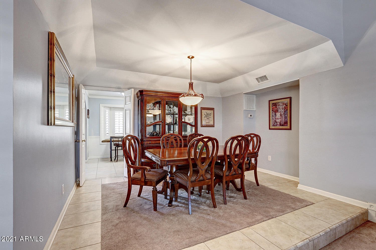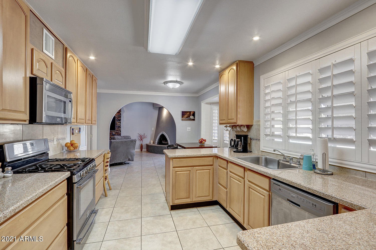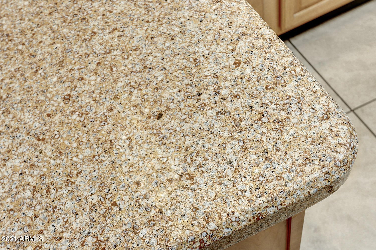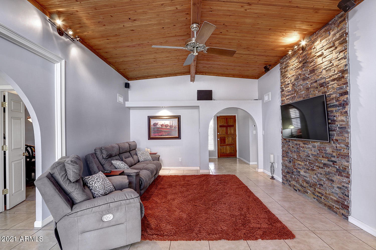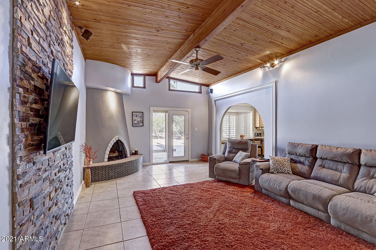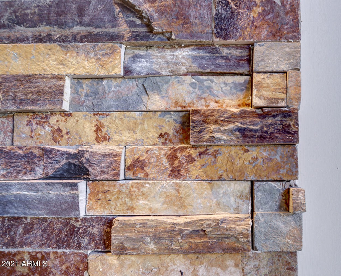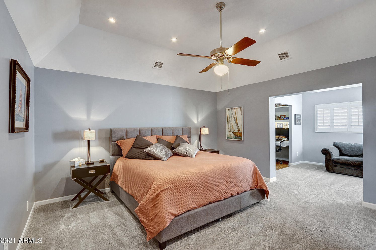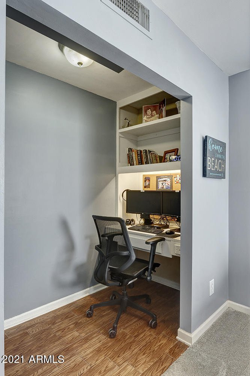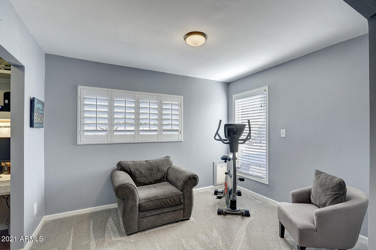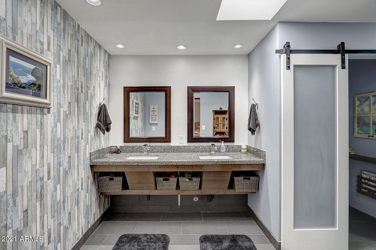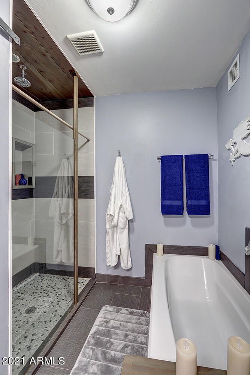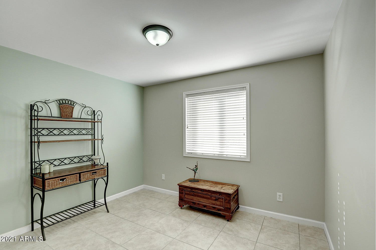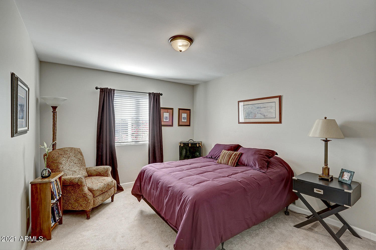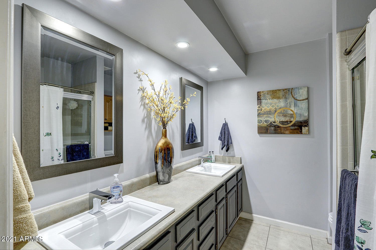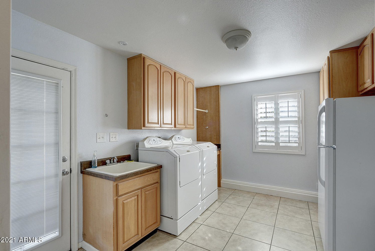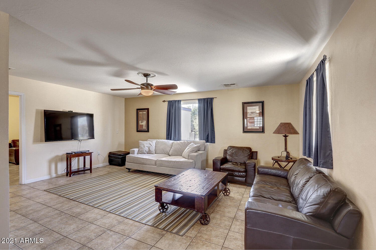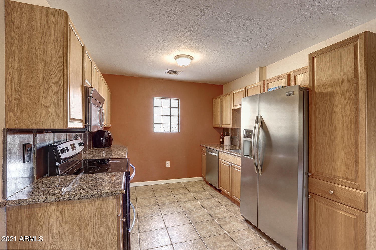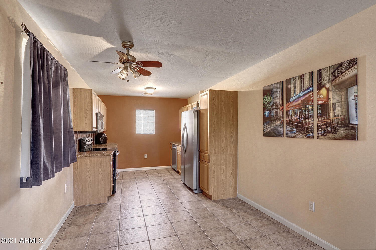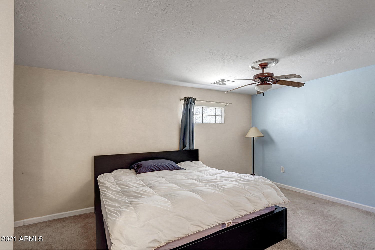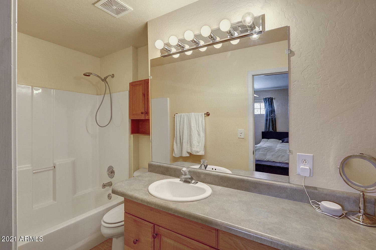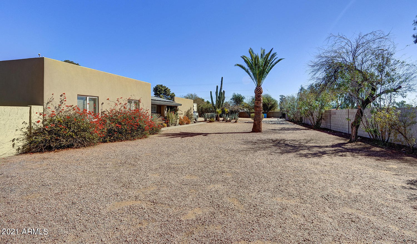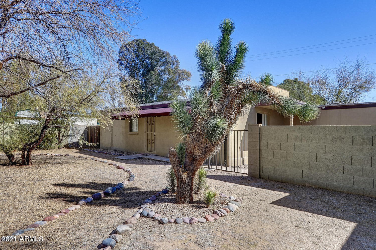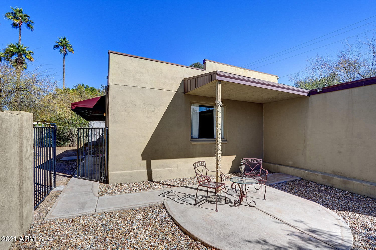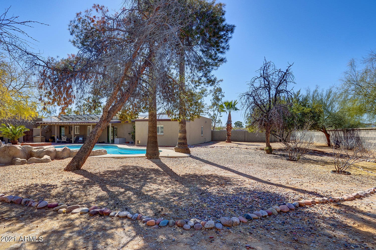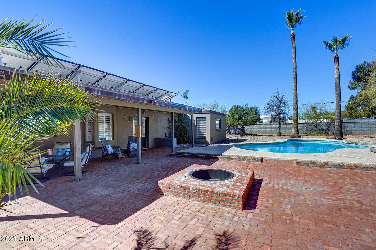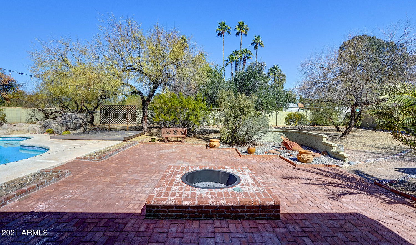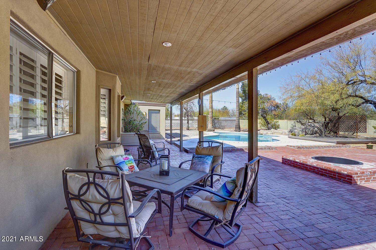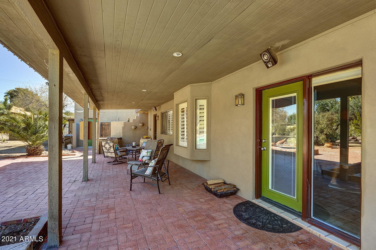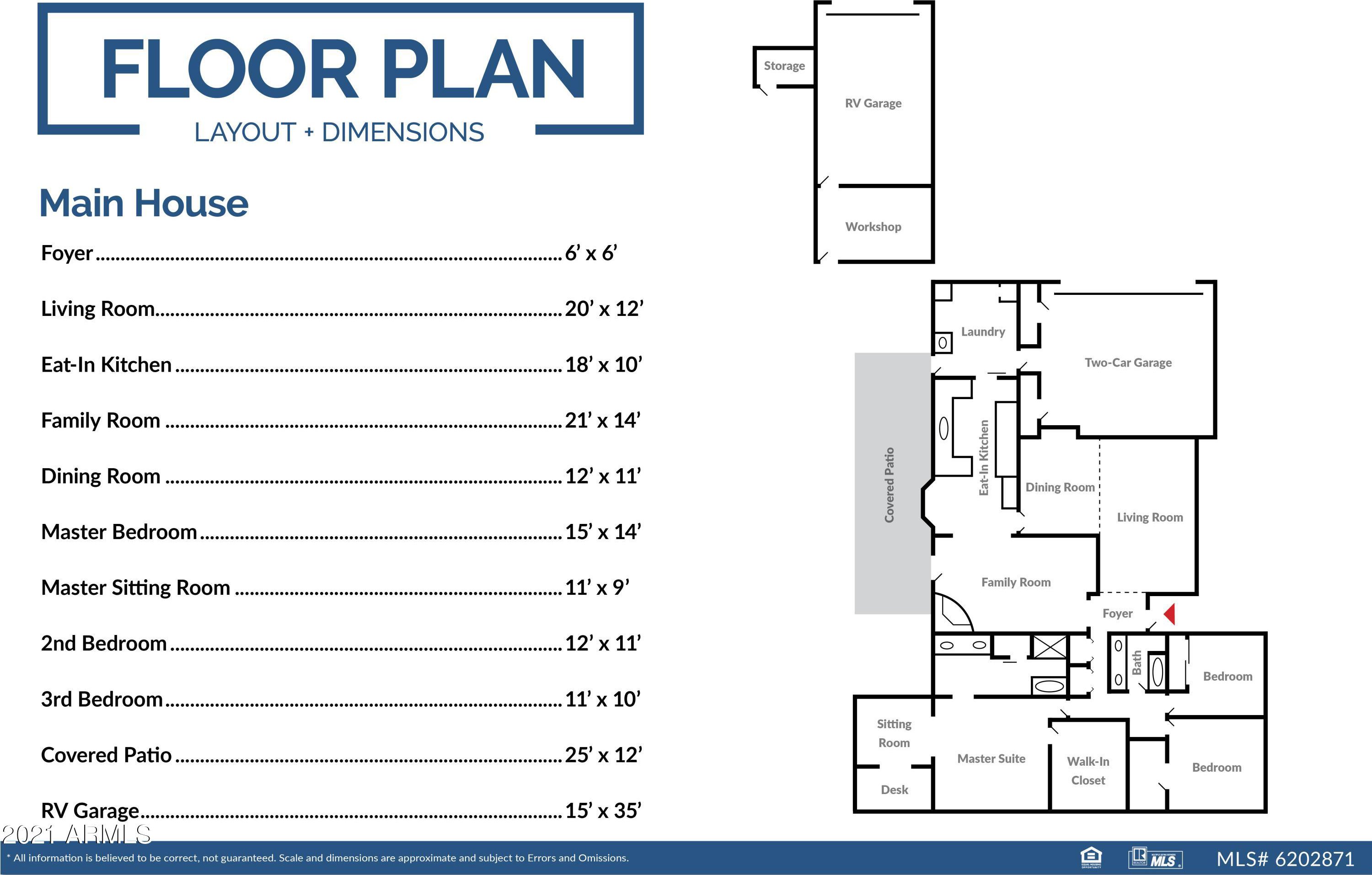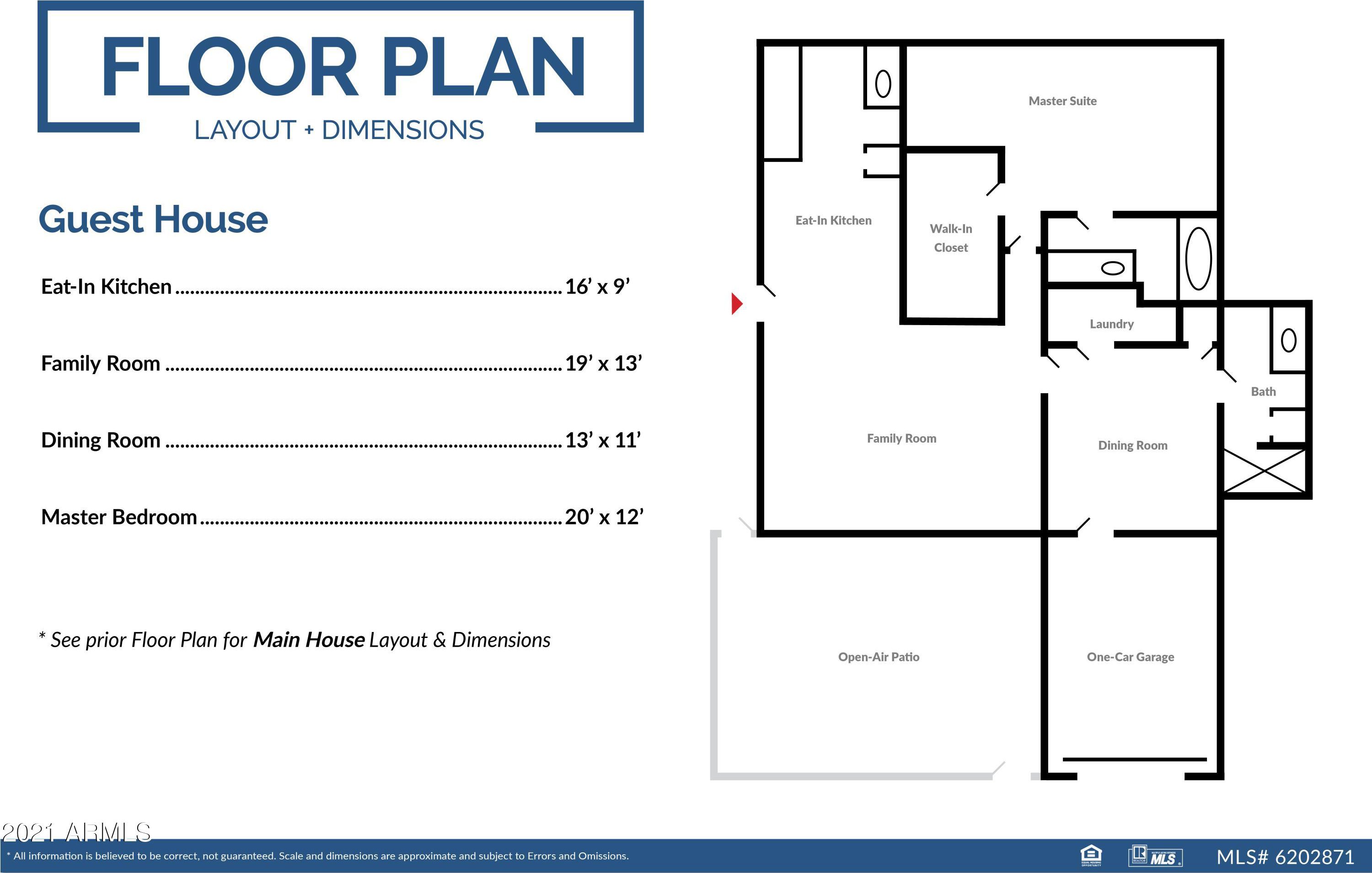7032 E Cactus Road, Scottsdale, AZ 85254
- $977,850
- 4
- BD
- 4
- BA
- 3,752
- SqFt
- Sold Price
- $977,850
- List Price
- $995,000
- Closing Date
- Apr 19, 2021
- Days on Market
- 46
- Status
- CLOSED
- MLS#
- 6202871
- City
- Scottsdale
- Bedrooms
- 4
- Bathrooms
- 4
- Living SQFT
- 3,752
- Lot Size
- 44,821
- Subdivision
- Trails End
- Year Built
- 1974
- Type
- Single Family - Detached
Property Description
GATED WITH GUEST HOUSE. A generous main home and well-appointed guest home are nestled in the Magic Zip Code on over an ACRE with room to spare. A private gate invites you onto the sprawling lot with an expansive drive for RV parking/plentiful vehicles and an RV garage with air-conditioned workshop. Main home has formal living, dining, family rooms. Eat-in kitchen is dressed in Quartz counters. Dual-pane windows, skylights, vaulted/beamed ceilings. Sitting-room master suite w/desk area. Detached 1BD / 2BA / 1,293SF guest home boasts a secluded entry, granite kitchen, family room, laundry, garage and more. Long covered patio is backdropped by a pool, open-air patio, fire pit and desert landscape. Energy-efficient solar panels. Perfect for car enthusiasts, crafters and collectors alike! FEATURES, FIXTURES & FINISHES MAIN HOME: 3 BD | 2 BA | 2,459 SF GUEST HOME: 1 BD | 2 BA | 1,293 SF 1.029 ACRE LOT (44,821 SF) 5 GARAGE SPACES: 2-Car Attached Garage (Main), 1-Car Attached Garage (Guest), RV Garage w/Room for 2 Cars IN THE MAGIC 85254 ZIP CODE: Scottsdale Mailing Address, Phoenix Taxes/Utilities/Zoning, Paradise Valley Schools Trails End Subdivision Preferred North/South Exposure Solid Block Construction Solar Panel Lease Covered Entry & Foyer Living Room w/Vaulted Ceiling Dining Room w/Coved Ceiling Family Room w/Vaulted Ceiling Full Hall Bath w/Dual Sinks Laundry w/Sink & Cabinetry Interior & Exterior Storage Oversized Tile & Plush Carpeting Arched Passageways Split-Stone Feature Wall Wood-Burning Kiva Fireplace Expansive Brick Patio Mature Saguaro & Palm Trees Block Wall Fencing for Privacy REMODELED EAT-IN KITCHEN Durable Quartz Counters Bay-Window Breakfast Area w/Window Seat Skylight & Plentiful Windows Tiled Backsplash 4-Burner Cooktop w/Griddle Hardwood Maple Cabinetry Built-In Microwave Convenient Desk Stainless Appliances Crown Molding Glass-Front Cabinetry SITTING-ROOM MASTER SUITE SANCTUARY 11' x 9' Sitting Area Desk Area w/Shelving Deep Coved Ceiling Custom Walk-In Closet Granite Vanity w/Dual Sinks Wood-Look Plank Tile Tiled Rainhead Shower Six-Foot Soak Tub Separate Commode Room WELL-APPOINTED FULL GUEST HOUSE Eat-In Granite Kitchen Family Room & Dining Room Master Suite w/Walk-In Closet Full Hall Bath w/Tiled Shower Indoor Laundry Private Exterior Patio
Additional Information
- Elementary School
- Sandpiper Elementary School
- High School
- Horizon High School
- Middle School
- Desert Shadows Middle School - Scottsdale
- School District
- Paradise Valley Unified District
- Acres
- 1.03
- Assoc Fee Includes
- No Fees
- Builder Name
- Custom
- Construction
- Painted, Stucco, Block
- Cooling
- Refrigeration, Ceiling Fan(s)
- Exterior Features
- Covered Patio(s), Patio
- Fencing
- Block
- Fireplace
- 1 Fireplace, Fire Pit, Family Room
- Flooring
- Carpet, Tile
- Garage Spaces
- 5
- Guest House SqFt
- 1293
- Heating
- Electric, Natural Gas
- Laundry
- Inside
- Living Area
- 3,752
- Lot Size
- 44,821
- New Financing
- Cash, Conventional, FHA
- Other Rooms
- Family Room
- Parking Features
- Attch'd Gar Cabinets, Dir Entry frm Garage, Electric Door Opener, RV Gate, Separate Strge Area, Side Vehicle Entry, RV Access/Parking, RV Garage
- Property Description
- North/South Exposure
- Roofing
- Built-Up
- Sewer
- Septic Tank
- Pool
- Yes
- Spa
- None
- Stories
- 1
- Style
- Detached
- Subdivision
- Trails End
- Taxes
- $3,950
- Tax Year
- 2020
- Water
- City Water
Mortgage Calculator
Listing courtesy of Those Callaways. Selling Office: HomeSmart.
All information should be verified by the recipient and none is guaranteed as accurate by ARMLS. Copyright 2024 Arizona Regional Multiple Listing Service, Inc. All rights reserved.
