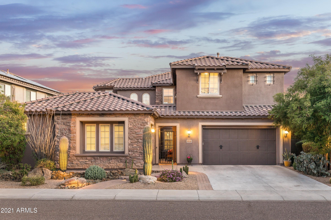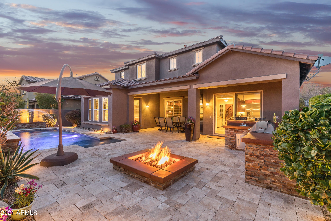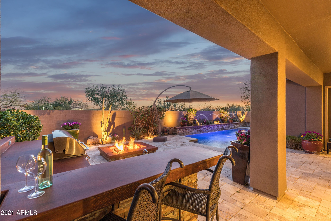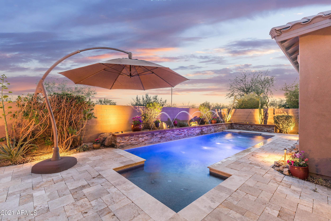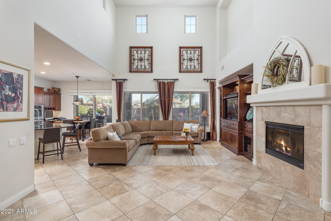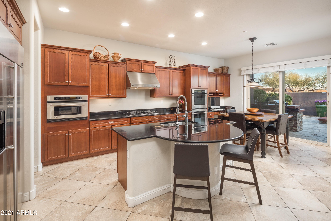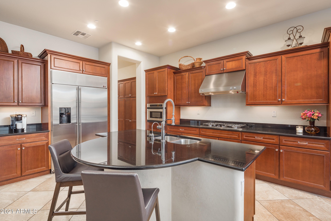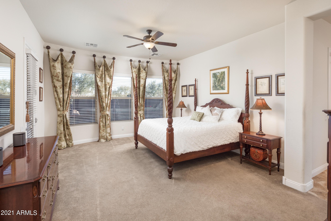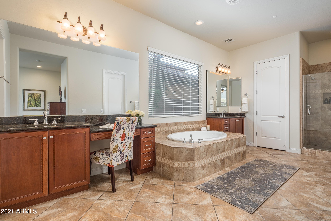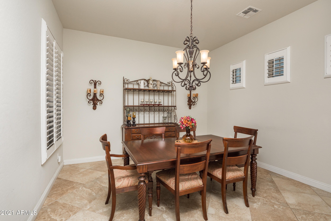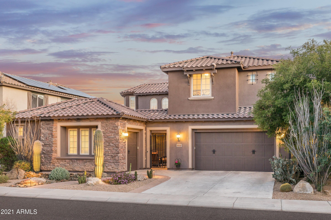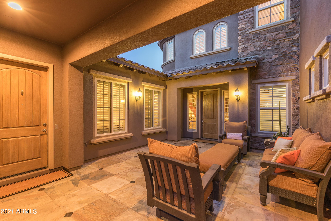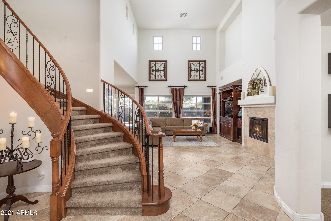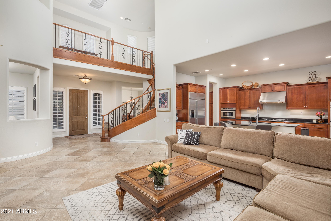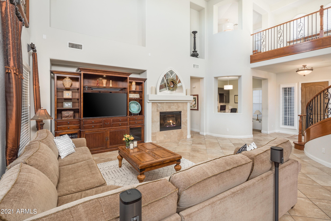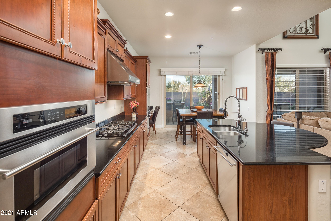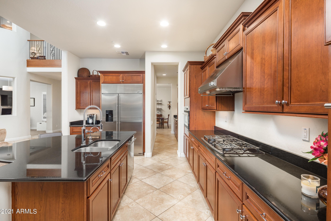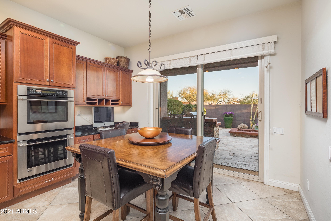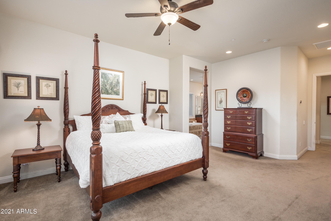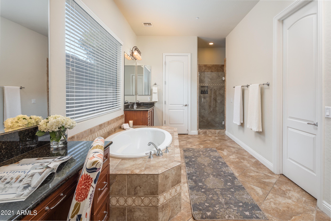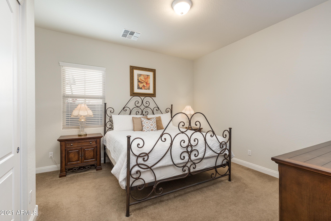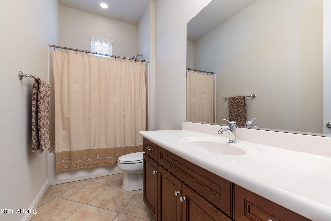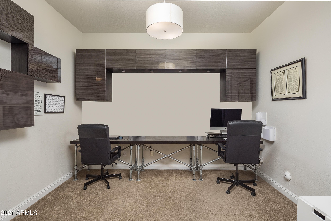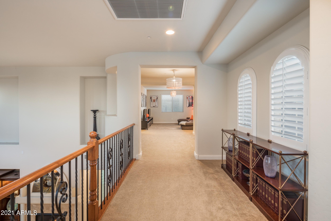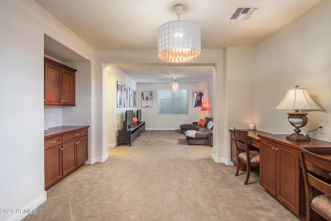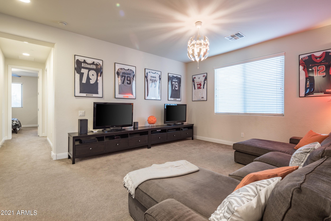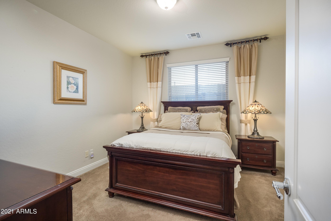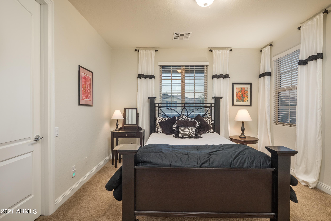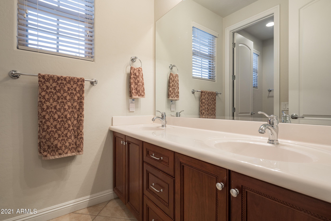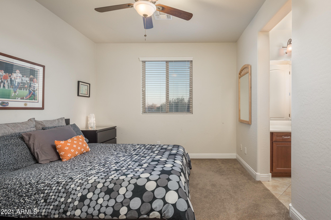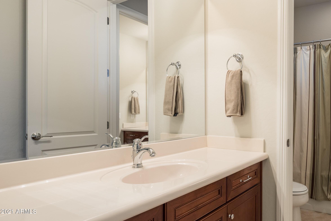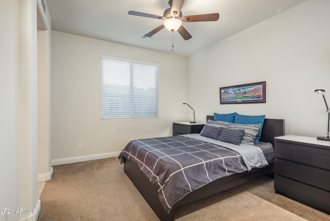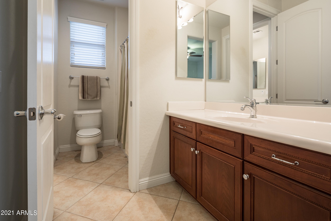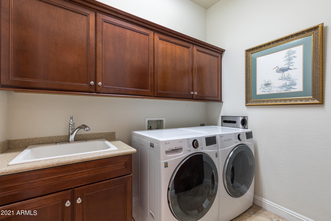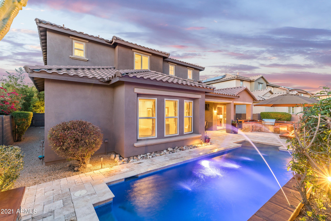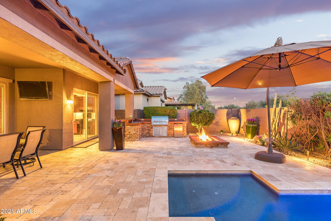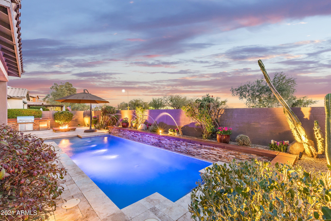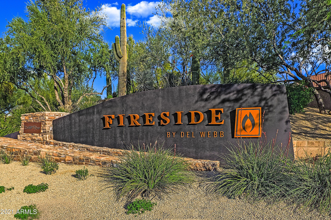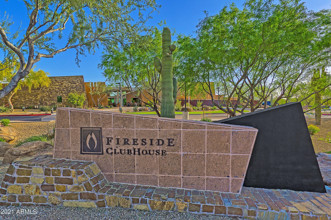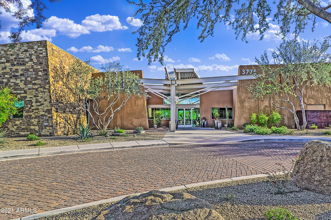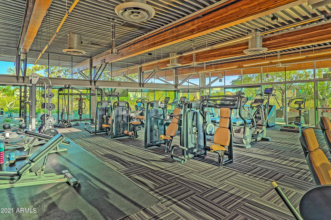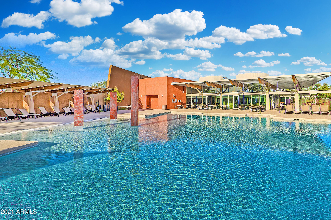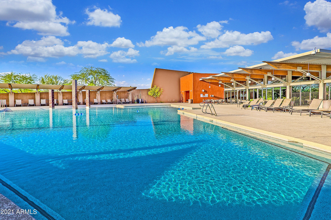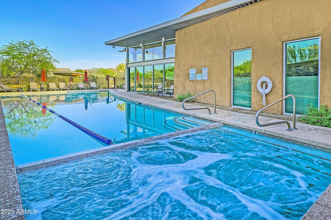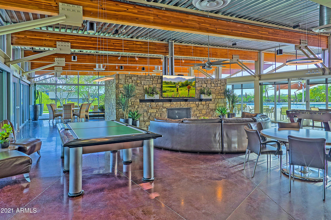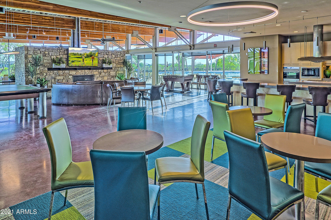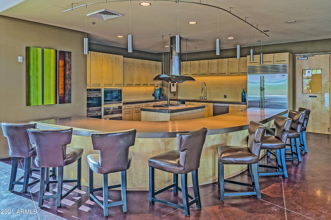3753 E Ember Glow Way, Phoenix, AZ 85050
- $965,000
- 6
- BD
- 4.5
- BA
- 4,302
- SqFt
- Sold Price
- $965,000
- List Price
- $925,000
- Closing Date
- Apr 29, 2021
- Days on Market
- 56
- Status
- CLOSED
- MLS#
- 6203106
- City
- Phoenix
- Bedrooms
- 6
- Bathrooms
- 4.5
- Living SQFT
- 4,302
- Lot Size
- 8,165
- Subdivision
- Desert Ridge Superblock 11 Parcel 4
- Year Built
- 2007
- Type
- Single Family - Detached
Property Description
Perfectly positioned in the heart of award-winning Fireside at Desert Ridge- just adjacent to the community center and Fireside Elementary, this ''Amazon'' model is popular for its functional great room floor plan; complete with a downstairs owner's suite. From the unforgettable kitchen with butler's pantry, to the attached guest casita, the exceptional design is evident throughout. This home sits on a rare interior lot with no homes directly behind and is complemented by the backyard retreat that has been masterfully crafted for outdoor living; featuring a resort-style pebble tech pool with baja shelf, built-in BBQ with bar seating, and relaxing water feature deck jets - helping you unwind while enjoying spectacular desert sunsets. The chef's kitchen makes cooking for a crowd enjoyable, offering upgraded stainless-steel appliances, granite counters, and a convenient breakfast bar. Enjoy a carefree lifestyle at Fireside with resort amenities at the luxurious community center and the convenience of being just minutes from Desert Ridge shopping, dining, award-winning schools, and convenient freeway access.
Additional Information
- Elementary School
- Fireside Elementary School
- High School
- Pinnacle High School
- Middle School
- Explorer Middle School
- School District
- Paradise Valley Unified District
- Acres
- 0.19
- Architecture
- Santa Barbara/Tuscan
- Assoc Fee Includes
- Maintenance Grounds
- Hoa Fee
- $120
- Hoa Fee Frequency
- Monthly
- Hoa
- Yes
- Hoa Name
- Fireside HOA
- Builder Name
- Pulte Homes
- Community
- Desert Ridge
- Community Features
- Community Spa Htd, Community Pool Htd, Community Media Room, Tennis Court(s), Playground, Biking/Walking Path, Clubhouse
- Construction
- Painted, Stucco, Stone, Frame - Wood
- Cooling
- Refrigeration, Programmable Thmstat, Ceiling Fan(s)
- Exterior Features
- Covered Patio(s), Private Yard, Built-in Barbecue
- Fencing
- Block
- Fireplace
- 1 Fireplace, Fire Pit, Family Room, Gas
- Flooring
- Carpet, Tile
- Garage Spaces
- 4
- Heating
- Natural Gas
- Laundry
- Engy Star (See Rmks), Wshr/Dry HookUp Only
- Living Area
- 4,302
- Lot Size
- 8,165
- Model
- Amazon
- New Financing
- Cash, Conventional
- Other Rooms
- Loft, Great Room, Family Room, Bonus/Game Room, Guest Qtrs-Sep Entrn
- Parking Features
- Dir Entry frm Garage, Electric Door Opener, Extnded Lngth Garage, Tandem
- Property Description
- North/South Exposure
- Roofing
- Tile
- Sewer
- Sewer in & Cnctd, Public Sewer
- Pool
- Yes
- Spa
- None
- Stories
- 2
- Style
- Detached
- Subdivision
- Desert Ridge Superblock 11 Parcel 4
- Taxes
- $6,873
- Tax Year
- 2020
- Water
- City Water
Mortgage Calculator
Listing courtesy of NORTH&CO.. Selling Office: Arizona Best Real Estate.
All information should be verified by the recipient and none is guaranteed as accurate by ARMLS. Copyright 2024 Arizona Regional Multiple Listing Service, Inc. All rights reserved.
