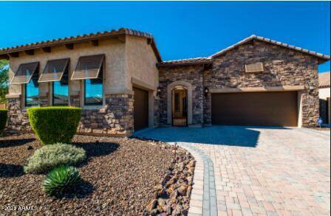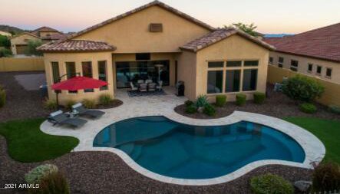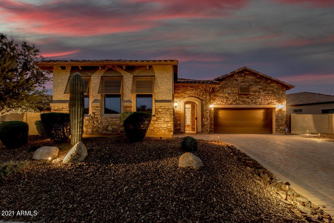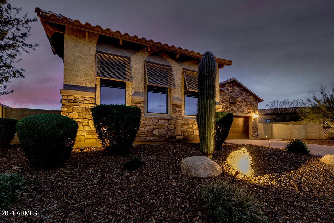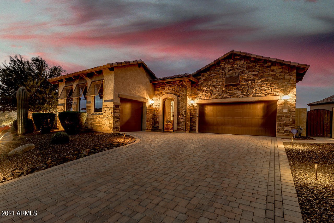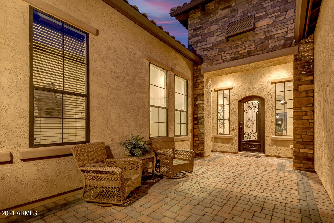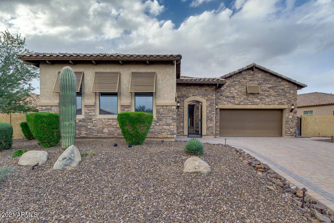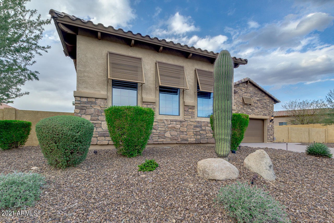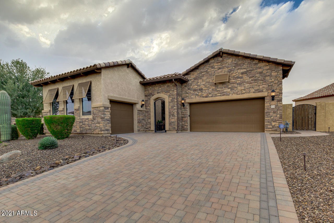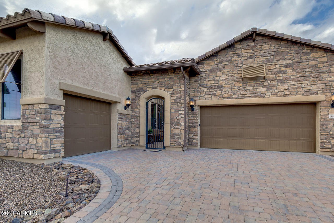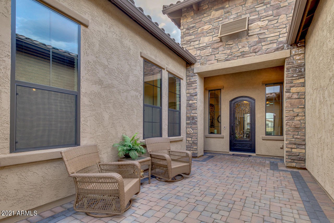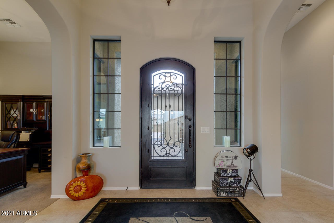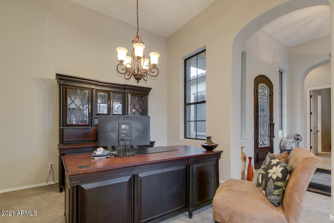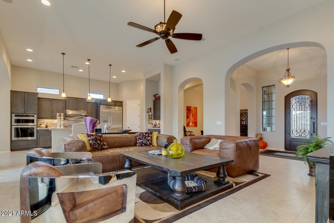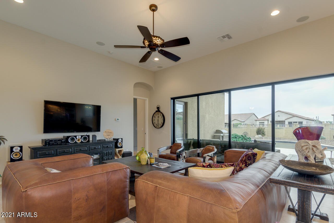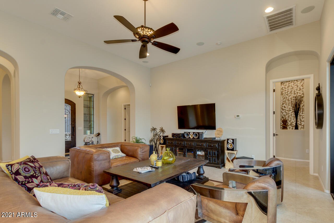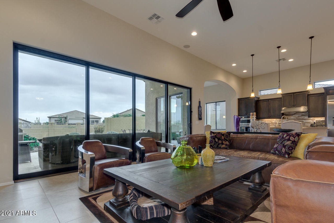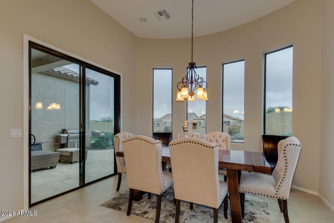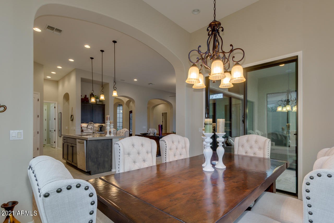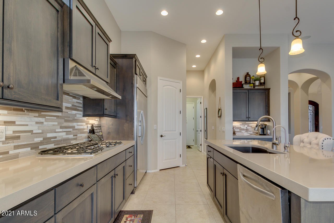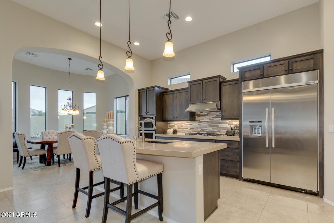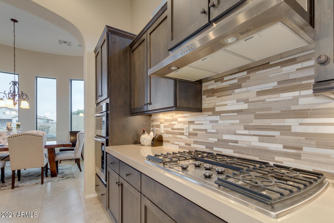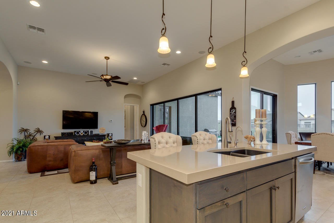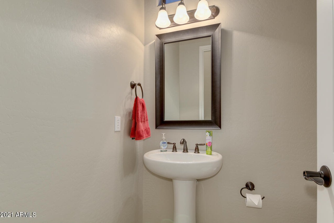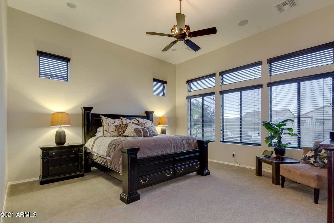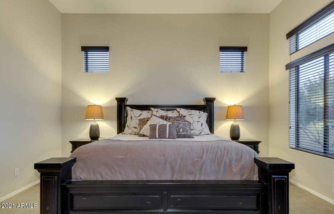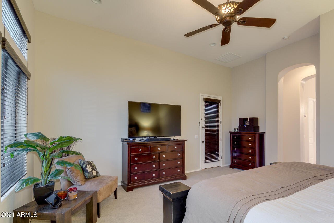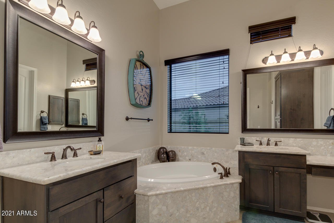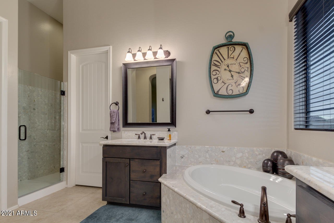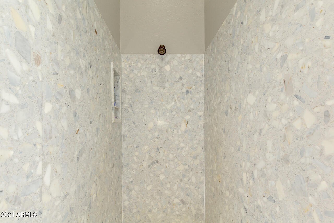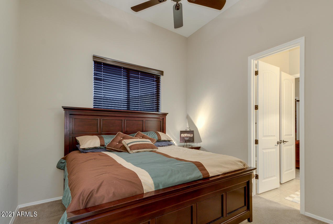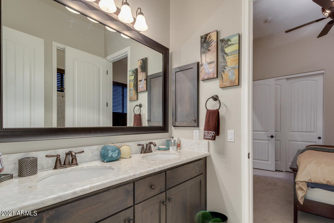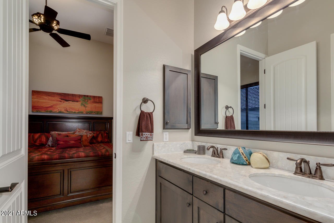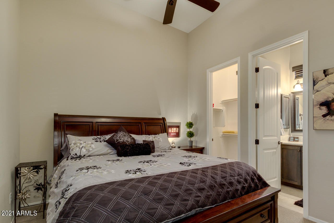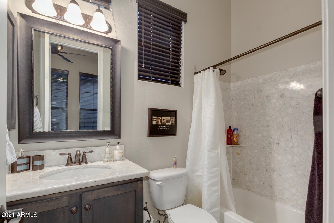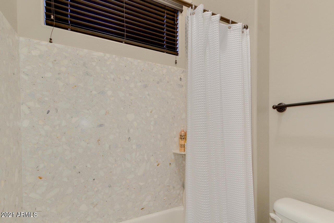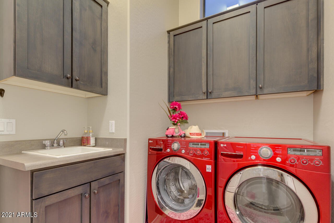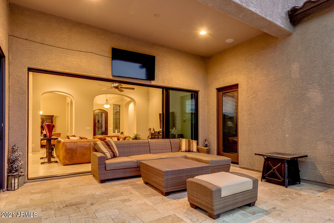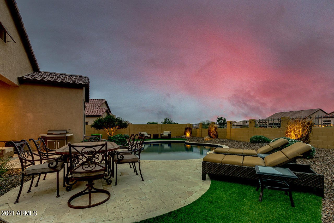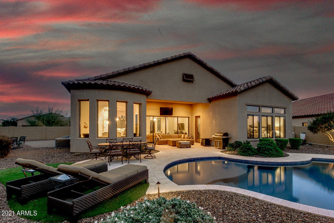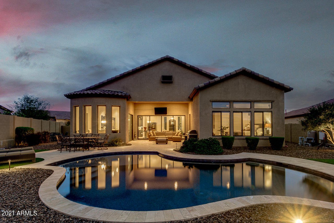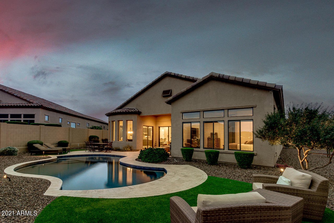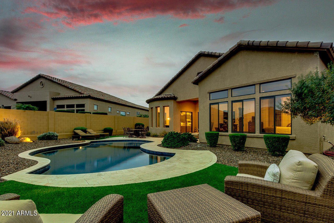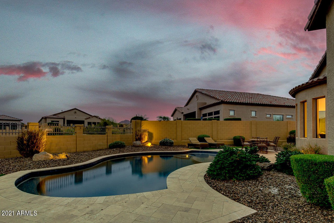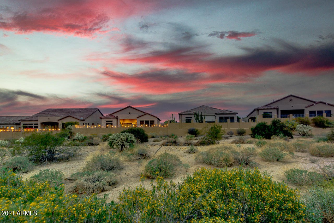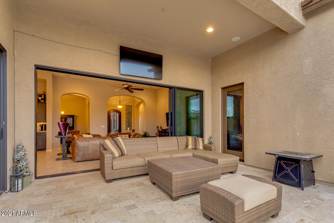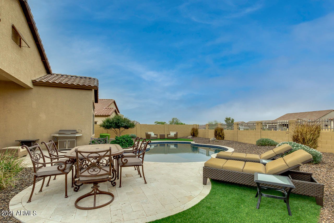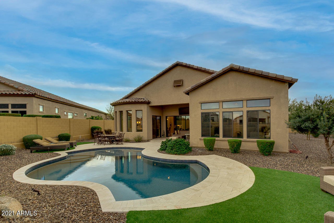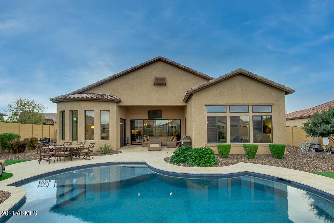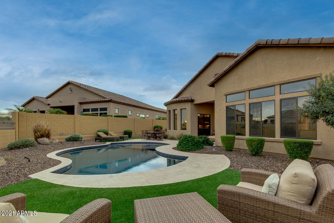8554 E Lockwood Street, Mesa, AZ 85207
- $970,000
- 4
- BD
- 3.5
- BA
- 2,690
- SqFt
- Sold Price
- $970,000
- List Price
- $959,000
- Closing Date
- Aug 18, 2021
- Days on Market
- 152
- Status
- CLOSED
- MLS#
- 6204927
- City
- Mesa
- Bedrooms
- 4
- Bathrooms
- 3.5
- Living SQFT
- 2,690
- Lot Size
- 13,580
- Subdivision
- Stonegate At Mountain Bridge Phase 2
- Year Built
- 2014
- Type
- Single Family - Detached
Property Description
Designer Home in the highly sought after Mountain Bridge! This One of a Kind Home sits on an Oversized Premium Lot. As you enter through your Private Courtyard and Iron Front Door you will notice the Massive 12' Ceilings with Custom Lighting. The Great Room has Retreating Glass Doors that all slide open up to a Spacious Travertine Patio & Pool Oasis. Take in Sunset Views from the Gourmet Kitchen that boasts an Eat in Nook, Island, Bar, Stainless Steel Appliances, and Oversized Refrigerator. The Split Level Master Bedroom Retreat walks out to the patio where you will enjoy the Northern Exposure and Desert Views ! This Home also has a Formal Dining/Home Office. Two Bedrooms share a Jack n Jill bath while the 4th is an En Suite. Loaded with Upgrades Throughout, ,this Home Will Not Last !!
Additional Information
- Elementary School
- Zaharis Elementary
- High School
- Red Mountain High School
- Middle School
- Fremont Junior High School
- School District
- Mesa Unified District
- Acres
- 0.31
- Architecture
- Santa Barbara/Tuscan
- Assoc Fee Includes
- Maintenance Grounds
- Hoa Fee
- $495
- Hoa Fee Frequency
- Quarterly
- Hoa
- Yes
- Hoa Name
- MOUNTAIN BRIDGE
- Builder Name
- BLANFORD HOMES
- Community
- Mountain Bridge
- Community Features
- Gated Community, Community Spa Htd, Community Pool Htd, Tennis Court(s), Playground, Biking/Walking Path, Clubhouse, Fitness Center
- Construction
- Stucco, Stone, Frame - Wood
- Cooling
- Refrigeration, Ceiling Fan(s)
- Exterior Features
- Covered Patio(s), Patio, Private Street(s), Private Yard
- Fencing
- Block, Wrought Iron
- Fireplace
- None
- Flooring
- Carpet, Tile
- Garage Spaces
- 3
- Heating
- Natural Gas
- Laundry
- Engy Star (See Rmks)
- Living Area
- 2,690
- Lot Size
- 13,580
- New Financing
- Cash, Conventional, FHA, VA Loan
- Other Rooms
- Great Room
- Parking Features
- Dir Entry frm Garage, Electric Door Opener, Over Height Garage
- Property Description
- North/South Exposure, Adjacent to Wash, Borders Common Area, Mountain View(s)
- Roofing
- Tile
- Sewer
- Public Sewer
- Pool
- Yes
- Spa
- None
- Stories
- 1
- Style
- Detached
- Subdivision
- Stonegate At Mountain Bridge Phase 2
- Taxes
- $4,884
- Tax Year
- 2020
- Water
- City Water
Mortgage Calculator
Listing courtesy of AZ Key LLC. Selling Office: Berkshire Hathaway HomeServices Arizona Properties.
All information should be verified by the recipient and none is guaranteed as accurate by ARMLS. Copyright 2024 Arizona Regional Multiple Listing Service, Inc. All rights reserved.
