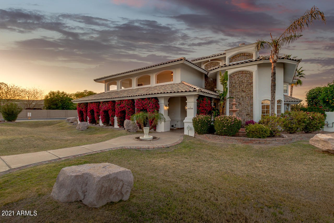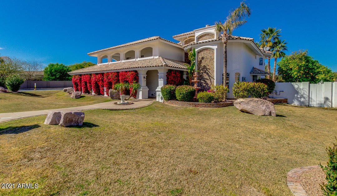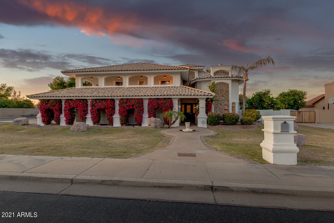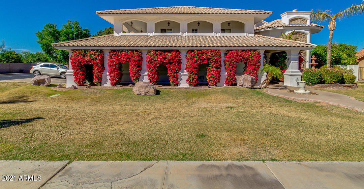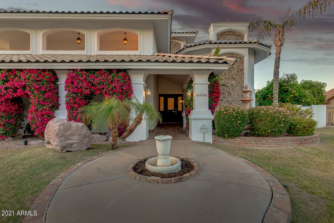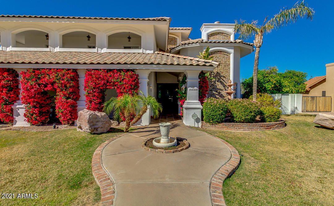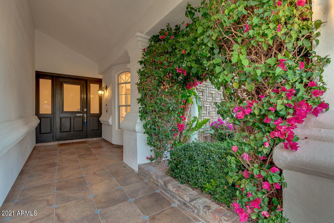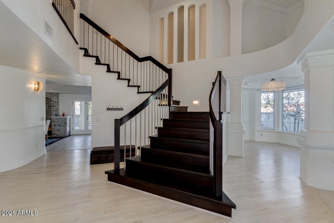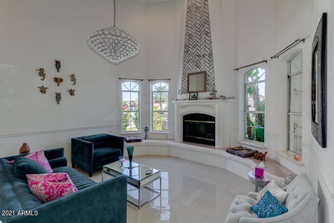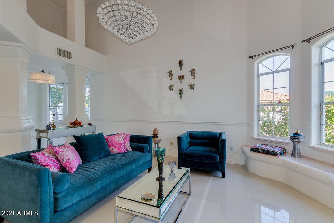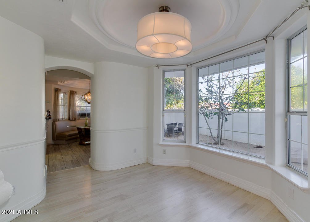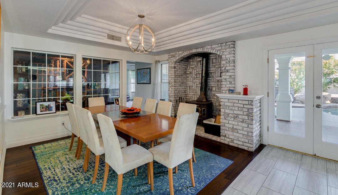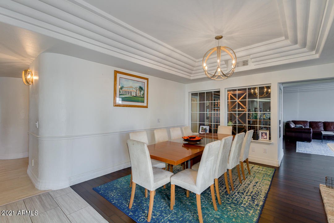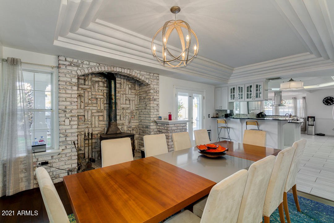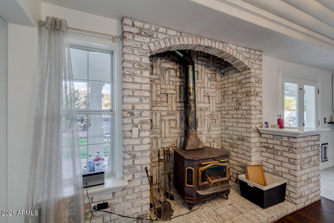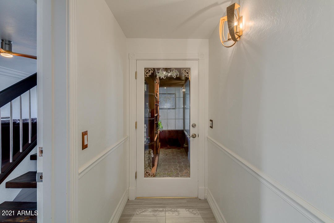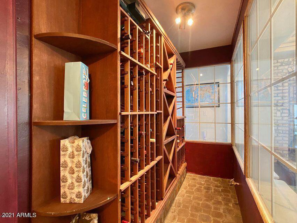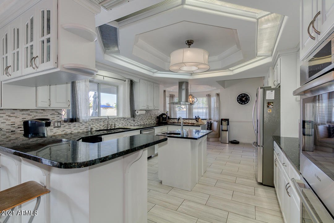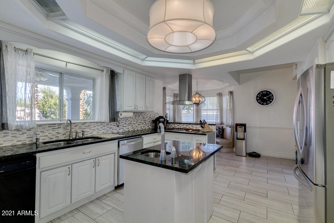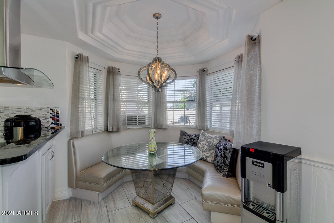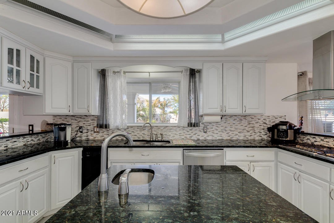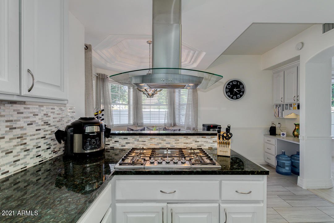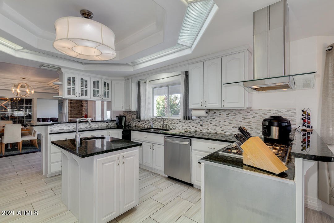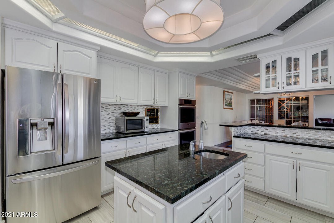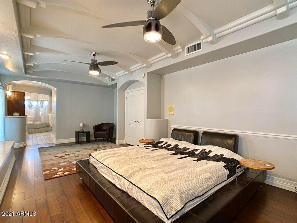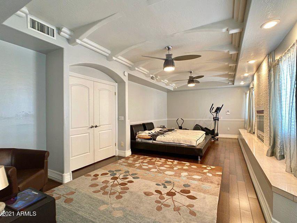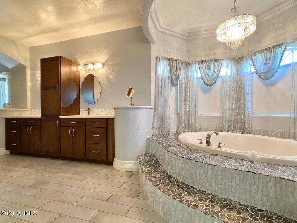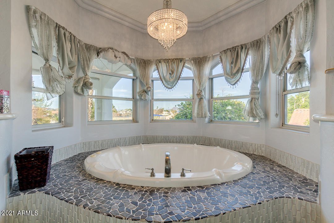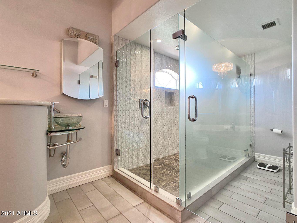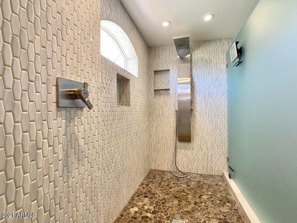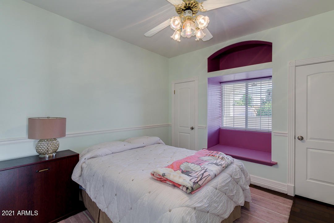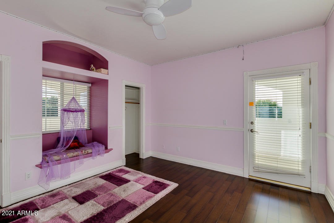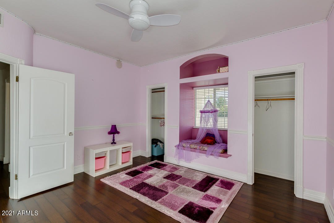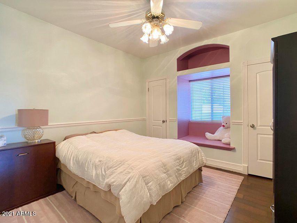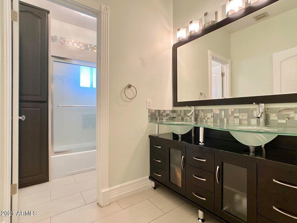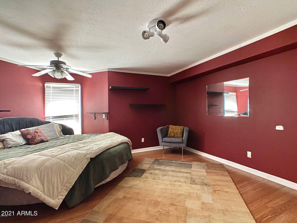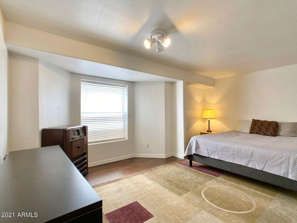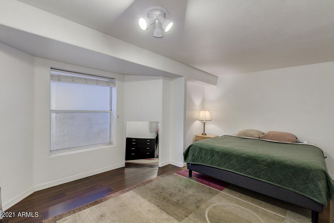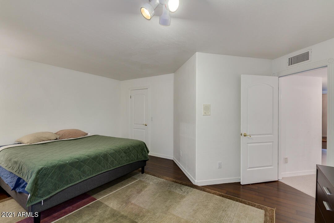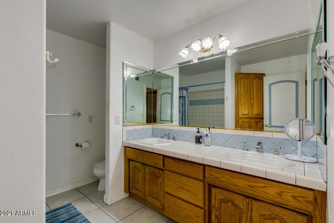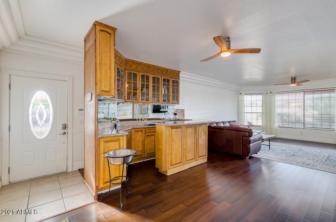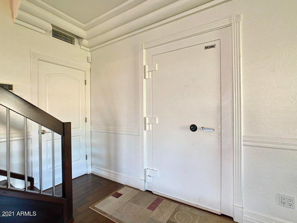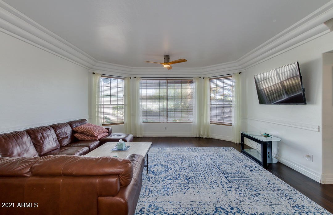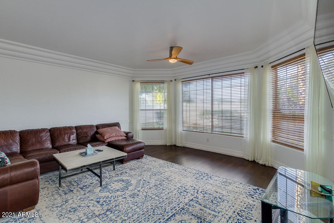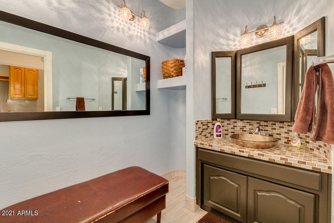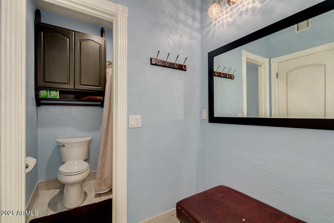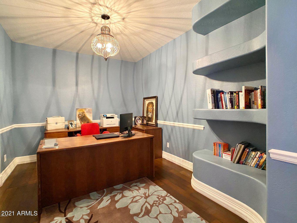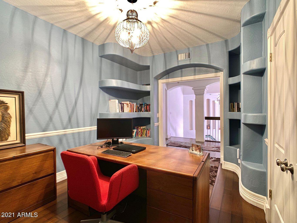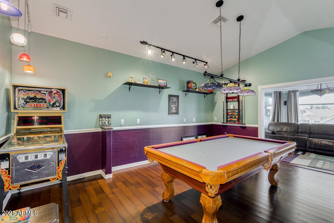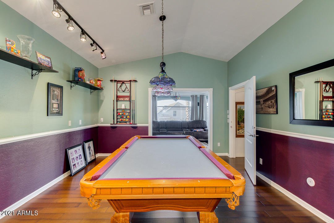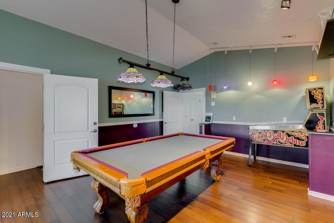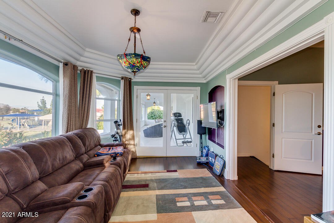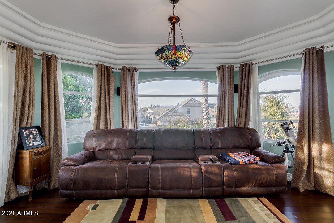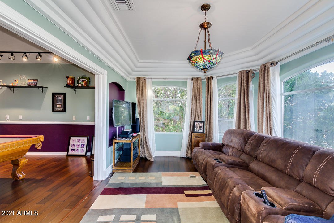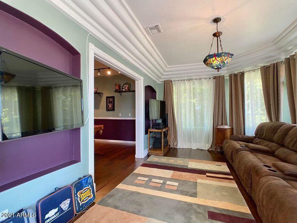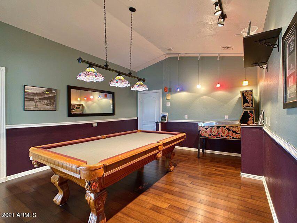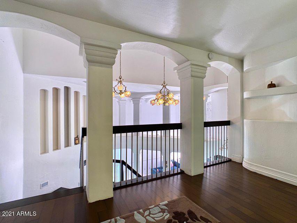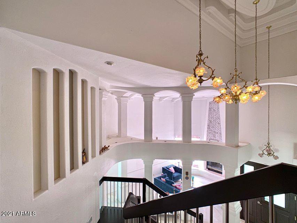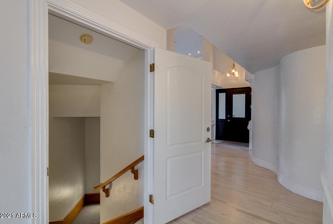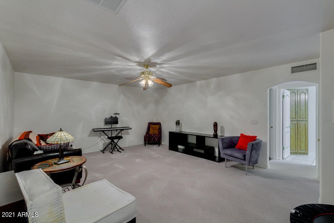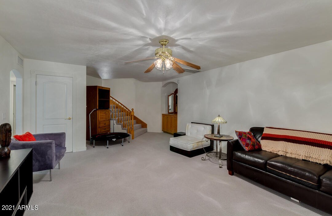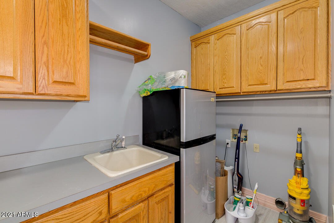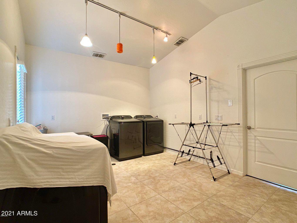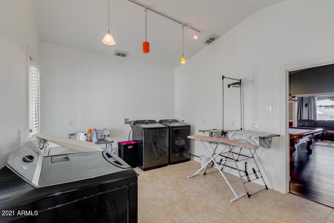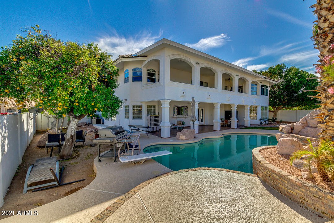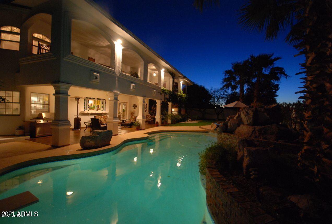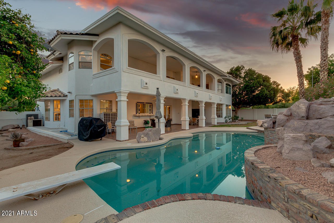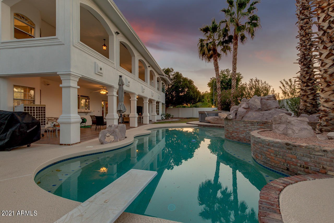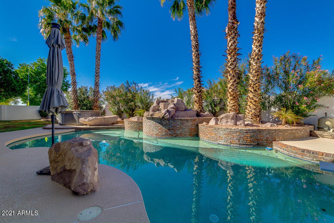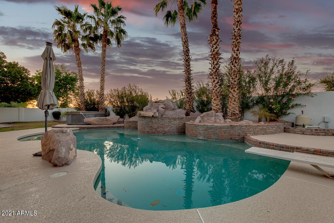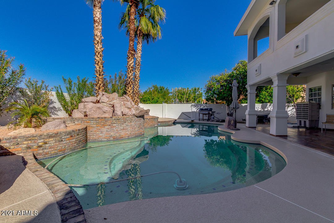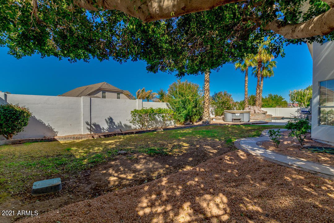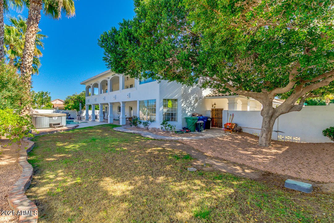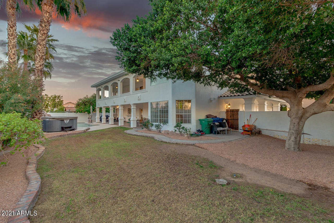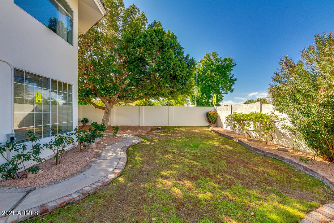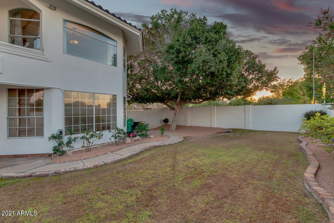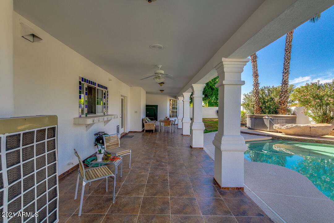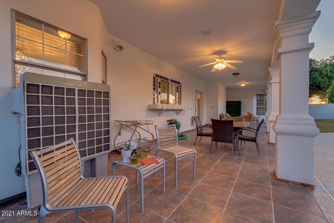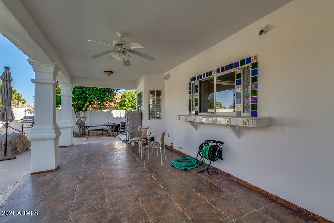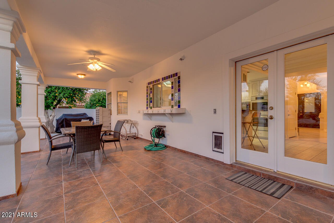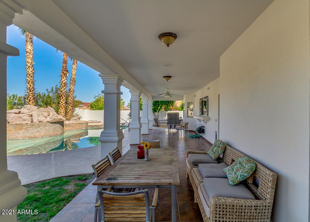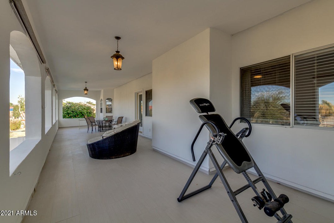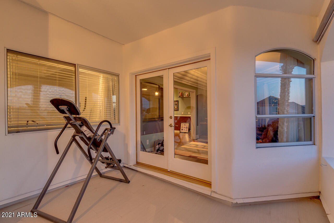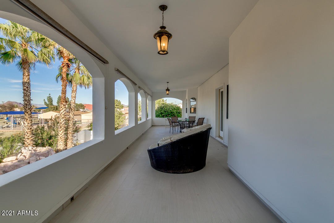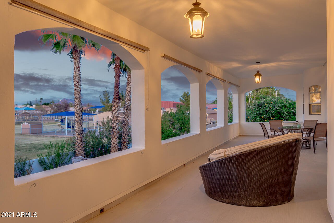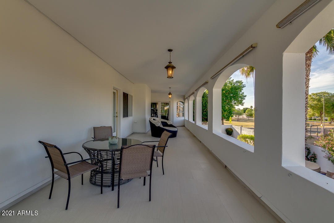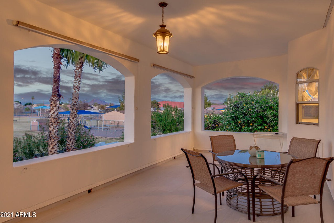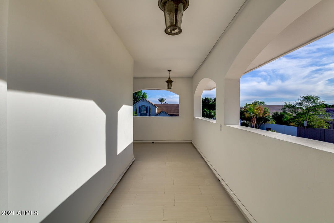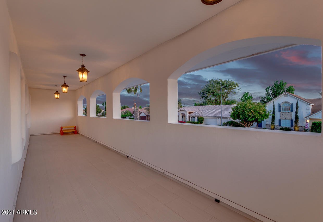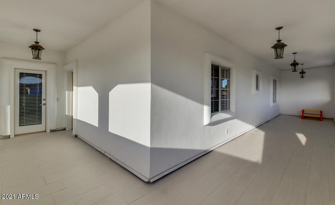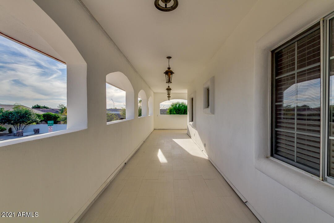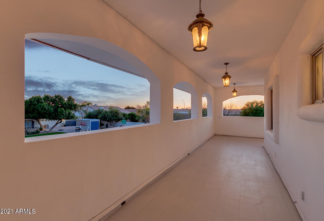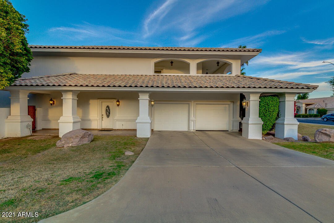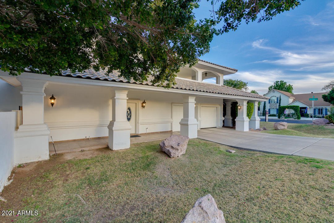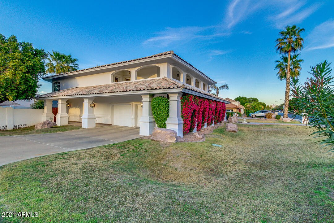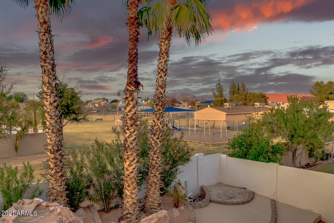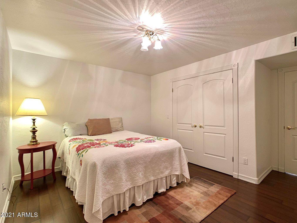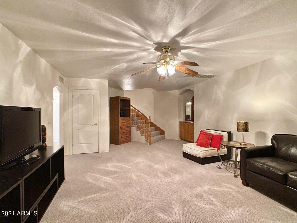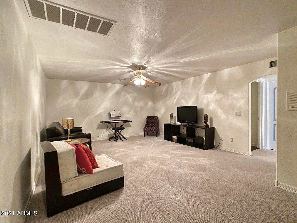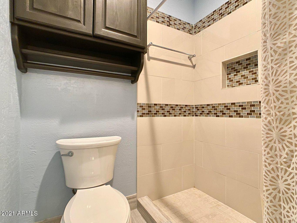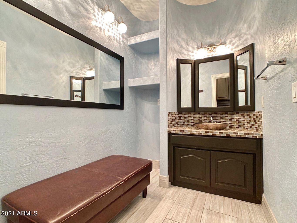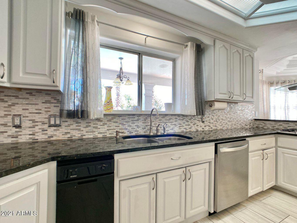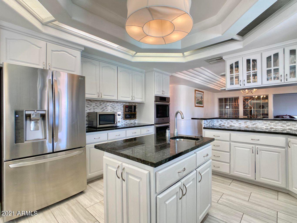2240 E Minton Street, Mesa, AZ 85213
- $940,000
- 6
- BD
- 4
- BA
- 6,012
- SqFt
- Sold Price
- $940,000
- List Price
- $949,900
- Closing Date
- Jun 01, 2021
- Days on Market
- 77
- Status
- CLOSED
- MLS#
- 6207803
- City
- Mesa
- Bedrooms
- 6
- Bathrooms
- 4
- Living SQFT
- 6,012
- Lot Size
- 14,433
- Subdivision
- Village Grove Estates
- Year Built
- 1989
- Type
- Single Family - Detached
Property Description
WOW Don't Miss this Custom Home Situated on an Oversized N/S Corner Lot in the Prestigious Village Grove Estates WITH NO HOA! Feat. 6 Bedrooms + Den + Bonus/Game Room & Basement / 4 Full Baths, Dramatic Soaring Ceilings at Entry, Refinished Grand Staircase, Wrap Around Balcony for Amazing Views, Lots of Wood Plank Tile & Bamboo Wood Flooring, Temp. Controlled Wine Room, Gourmet Kitchen Feat. Granite Slab Counters, Raised Panel White Cabinets, Glass Backsplash, Pantry, & Stainless Steel Appliances Incl Double Ovens & Gas Cook-Top, 3 Fireplaces Incl 1 Wood Burning, Safe Room/Vault, Soft Water System, Large Owners Suite w/Sep Exit to Wrap Around Balcony, Owners Bath Features Quartz Counters, Walk-In Shower & Closet, Huge Secondary Bedrooms w/Walk-In Closets, 4 Car Garage, Newer Roof, AC's &.. ...Water Heater. Wrap Around Covered Patio Overlooking Large Backyard with Huge Pebble-Tec Diving Pool with Rock Waterfall, Storage Room in Garage, Central Vac, Finished Basement with Great Room & Bedrooms and Bathrooms. Fantastic North Mesa Location Close to Shopping, Dining and Freeways. Walking Distance to Elementary School.
Additional Information
- Elementary School
- Hermosa Vista Elementary School
- High School
- Mountain View High School
- Middle School
- Stapley Junior High School
- School District
- Mesa Unified District
- Acres
- 0.33
- Assoc Fee Includes
- No Fees
- Basement Description
- Finished, Full
- Builder Name
- CUSTOM
- Community
- Village Grove Estates Lot 1-36
- Construction
- See Remarks, Painted, Stucco
- Cooling
- Refrigeration
- Exterior Features
- Balcony, Covered Patio(s), Playground, Patio, Storage
- Fencing
- Block
- Fireplace
- 3+ Fireplace, Family Room, Living Room, Master Bedroom, Gas
- Flooring
- Carpet, Tile, Wood
- Garage Spaces
- 4
- Heating
- Natural Gas
- Laundry
- Wshr/Dry HookUp Only
- Living Area
- 6,012
- Lot Size
- 14,433
- New Financing
- Cash, Conventional, FHA, VA Loan
- Other Rooms
- Media Room, Family Room, Bonus/Game Room
- Parking Features
- Dir Entry frm Garage, Electric Door Opener, Tandem
- Property Description
- Corner Lot, North/South Exposure
- Roofing
- Tile
- Sewer
- Public Sewer
- Pool
- Yes
- Spa
- Above Ground
- Stories
- 2
- Style
- Detached
- Subdivision
- Village Grove Estates
- Taxes
- $5,595
- Tax Year
- 2020
- Water
- City Water
Mortgage Calculator
Listing courtesy of Keller Williams Integrity First. Selling Office: DPR Realty LLC.
All information should be verified by the recipient and none is guaranteed as accurate by ARMLS. Copyright 2024 Arizona Regional Multiple Listing Service, Inc. All rights reserved.
